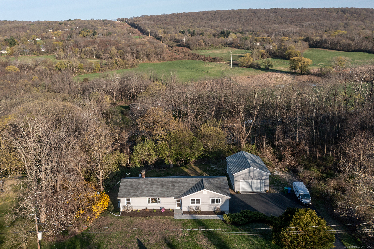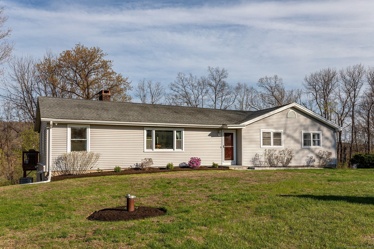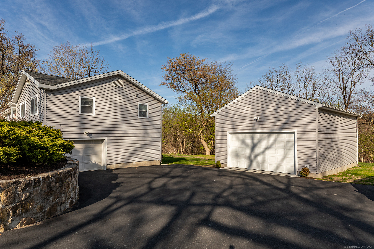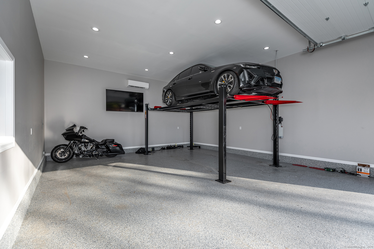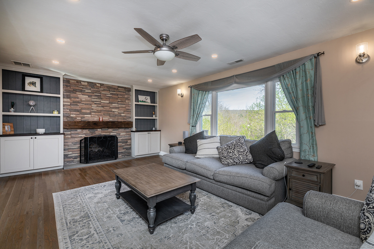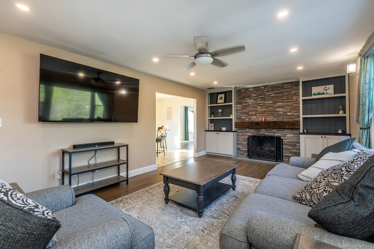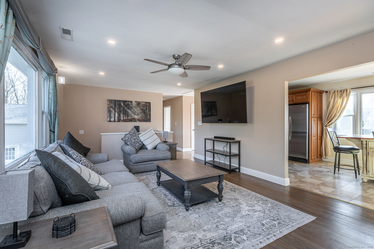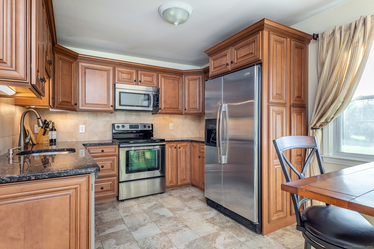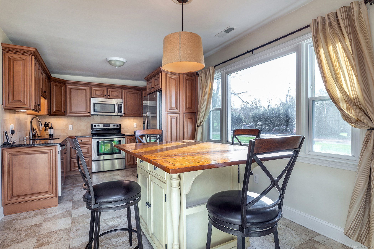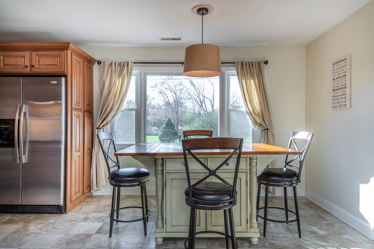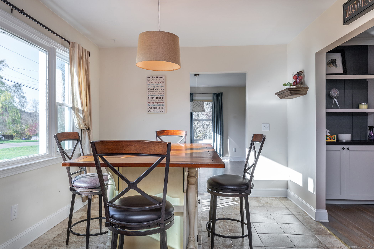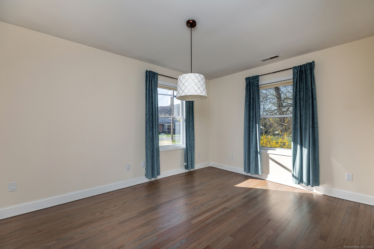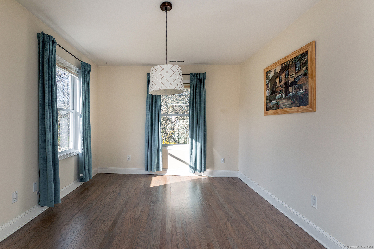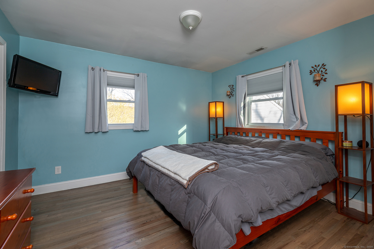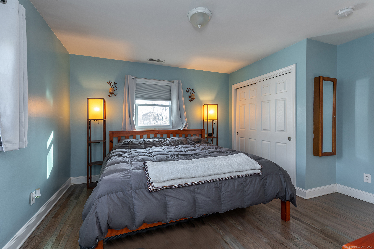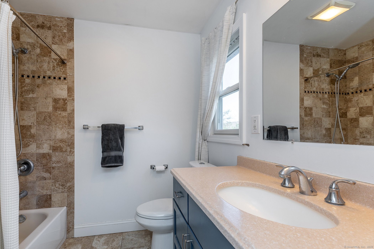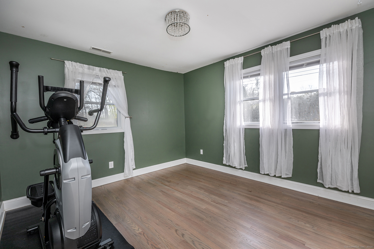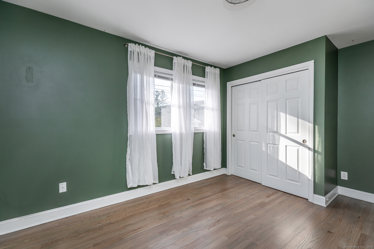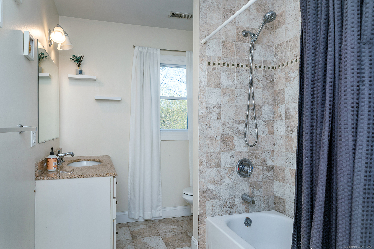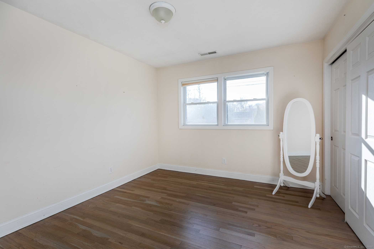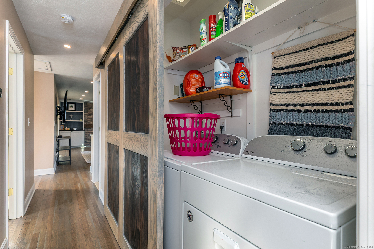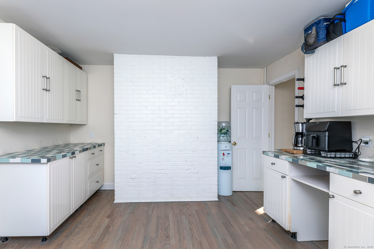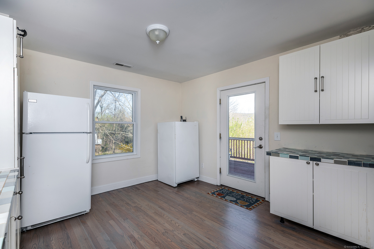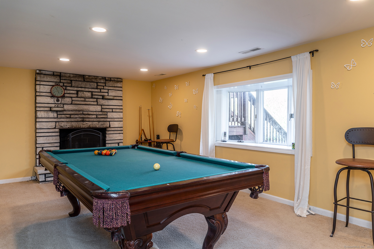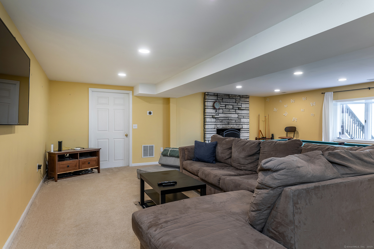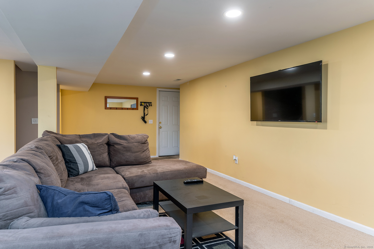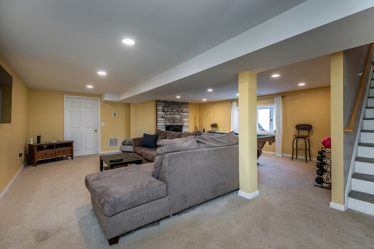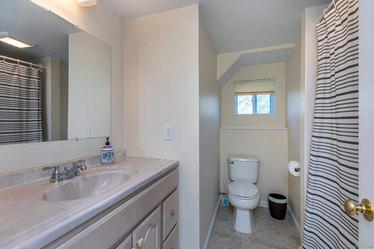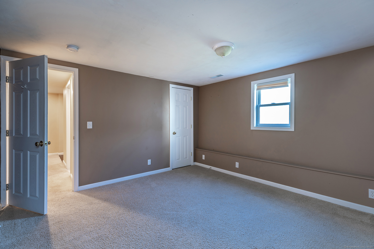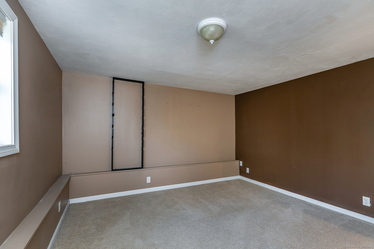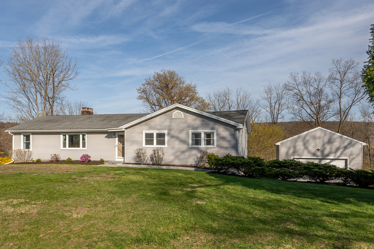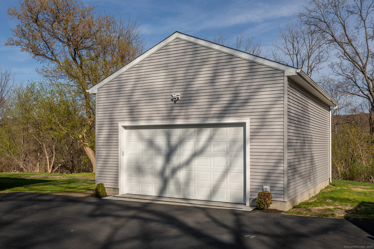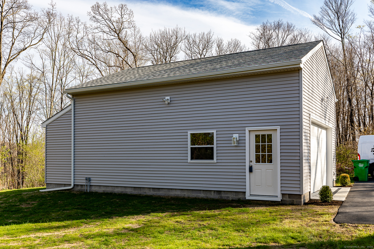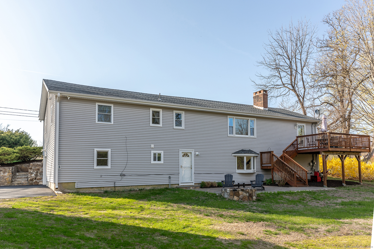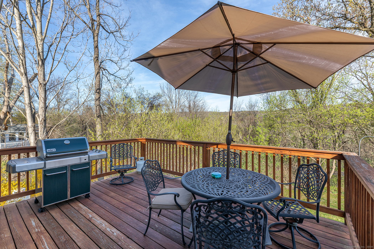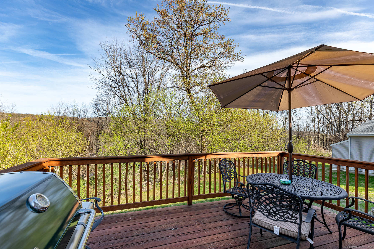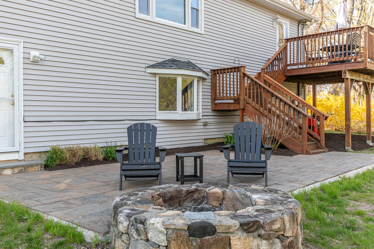More about this Property
If you are interested in more information or having a tour of this property with an experienced agent, please fill out this quick form and we will get back to you!
7 Mountain View Drive, New Milford CT 06776
Current Price: $556,000
 4 beds
4 beds  3 baths
3 baths  2464 sq. ft
2464 sq. ft
Last Update: 6/6/2025
Property Type: Single Family For Sale
Spacious four bedroom, three bathroom ranch with 2,464 square feet of living space. This beautifully updated home offers an impressive list of features, perfect for comfortable living and entertaining. The main level offers a living room with propane fireplace & built-ins, updated kitchen, primary bedroom with full bath, two additional bedrooms with a hall full bath. The fully finished walkout basement includes the fourth bedroom, full bath and a spacious rec/family room with a second fireplace. The wood deck and expansive patio complete with a custom masonry fire pit ideal for gatherings year round. The home underwent a full renovation in 2011, including the roof, windows, kitchen,Septic system. In the last two years, major updates have been made for energy efficiency and convenience: a Bosch high-efficiency heating and cooling system, a 50-gallon propane hot water tank, a new well pump, and repaved driveway. Added in 2024, the detached high-rise garage is a dream for any workshop enthusiast or DIYer. Heated & cooled with ample space, its designed to accommodate a commercial car lift and offers endless possibilities for projects or storage.
Route 202 to Mountain View Avenue to Mountain View Drive
MLS #: 24090290
Style: Ranch
Color: Grey
Total Rooms:
Bedrooms: 4
Bathrooms: 3
Acres: 0.68
Year Built: 1964 (Public Records)
New Construction: No/Resale
Home Warranty Offered:
Property Tax: $6,132
Zoning: R20
Mil Rate:
Assessed Value: $205,970
Potential Short Sale:
Square Footage: Estimated HEATED Sq.Ft. above grade is 2464; below grade sq feet total is ; total sq ft is 2464
| Appliances Incl.: | Oven/Range,Microwave,Refrigerator,Dishwasher |
| Laundry Location & Info: | Main Level |
| Fireplaces: | 2 |
| Interior Features: | Auto Garage Door Opener,Cable - Pre-wired,Security System |
| Basement Desc.: | Full,Garage Access,Partially Finished,Walk-out |
| Exterior Siding: | Vinyl Siding |
| Exterior Features: | Deck,Gutters,Lighting,Patio |
| Foundation: | Concrete |
| Roof: | Asphalt Shingle |
| Parking Spaces: | 3 |
| Garage/Parking Type: | Detached Garage,Under House Garage |
| Swimming Pool: | 0 |
| Waterfront Feat.: | Not Applicable |
| Lot Description: | Level Lot,On Cul-De-Sac |
| Occupied: | Owner |
Hot Water System
Heat Type:
Fueled By: Heat Pump,Hot Air.
Cooling: Central Air
Fuel Tank Location: In Basement
Water Service: Private Well
Sewage System: Septic
Elementary: Northville
Intermediate: Sarah Noble Intermediate Schoo
Middle: Per Board of Ed
High School: New Milford
Current List Price: $556,000
Original List Price: $585,000
DOM: 41
Listing Date: 4/23/2025
Last Updated: 5/22/2025 6:48:55 PM
Expected Active Date: 4/25/2025
List Agent Name: Michael Turchiano
List Office Name: RE/MAX Heritage
