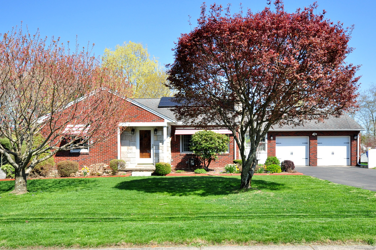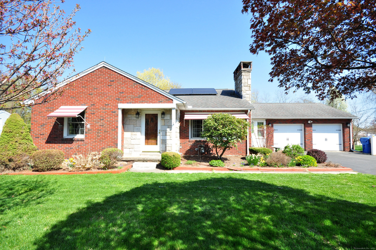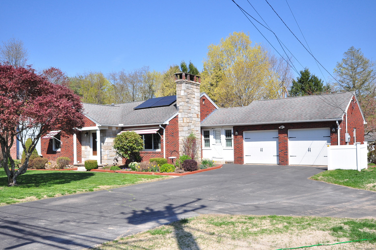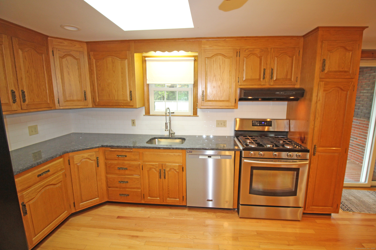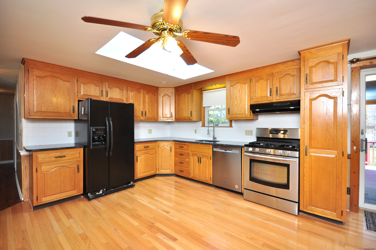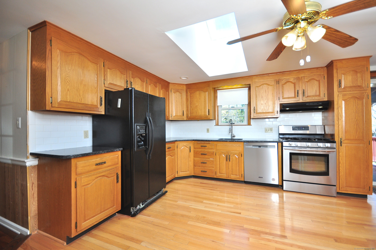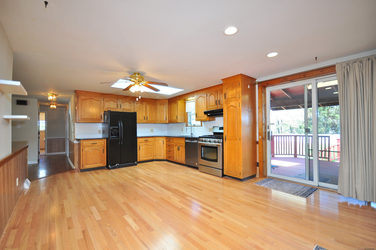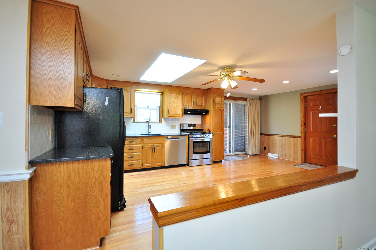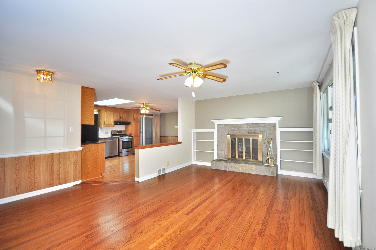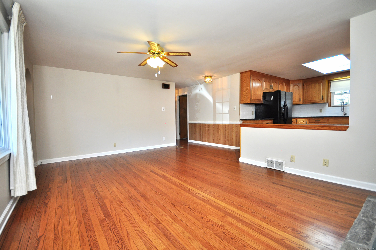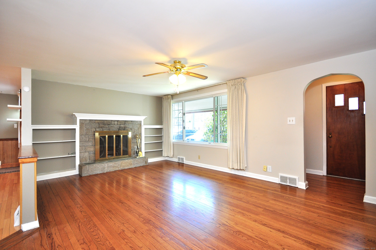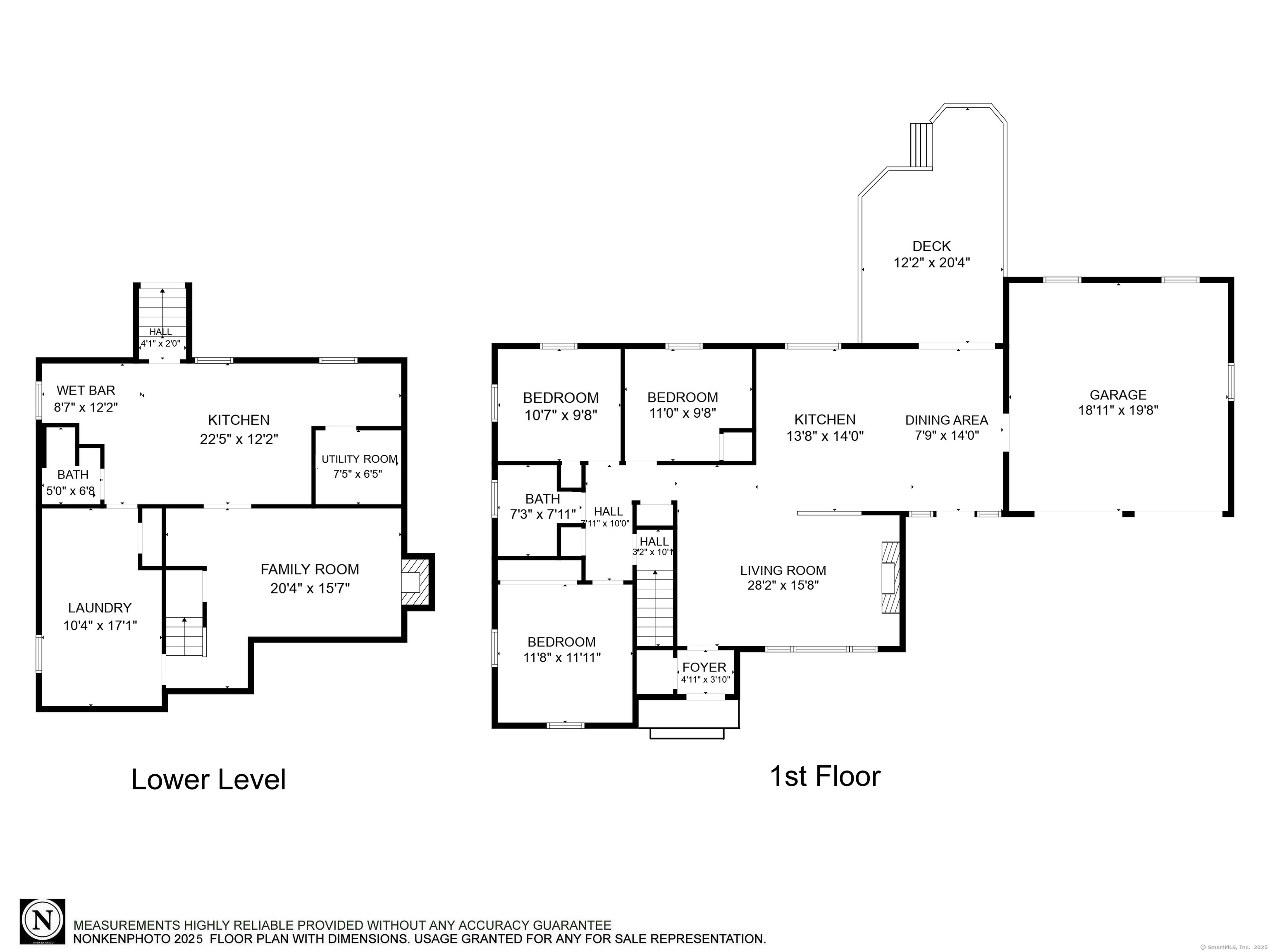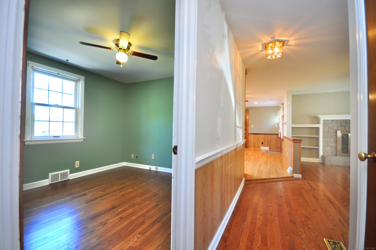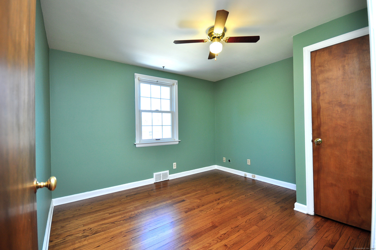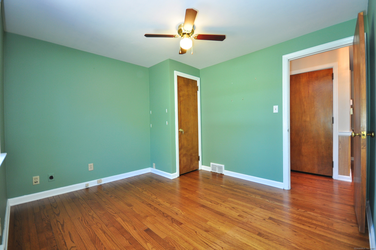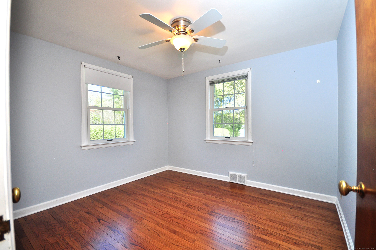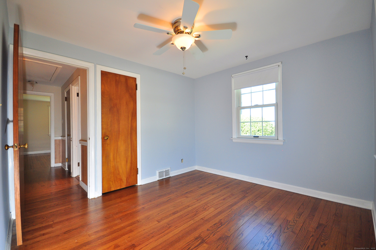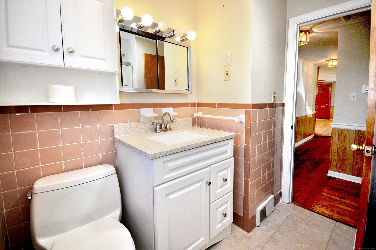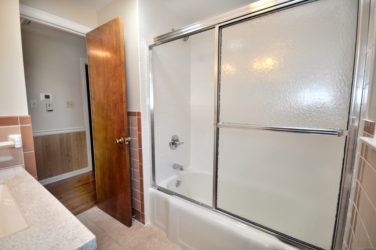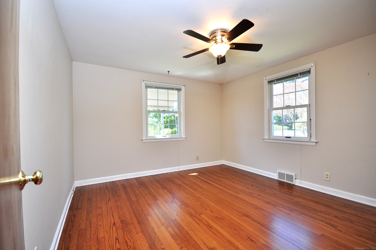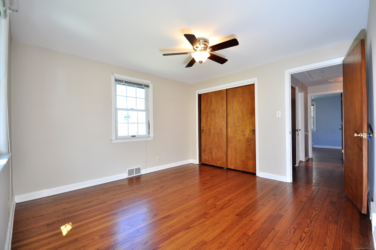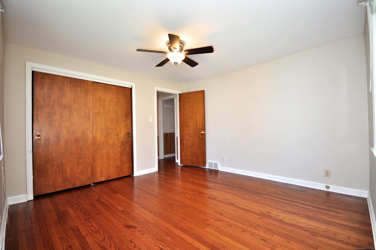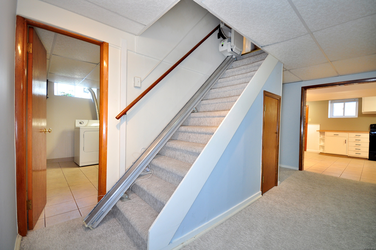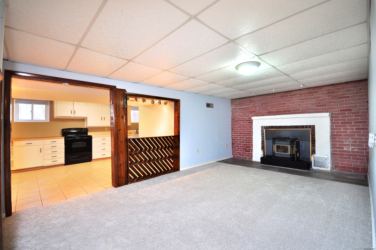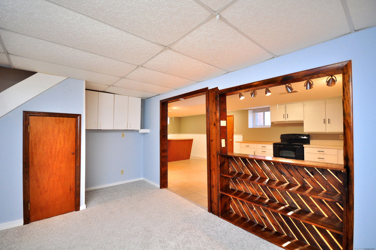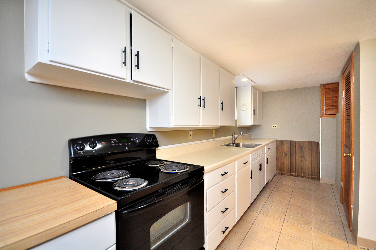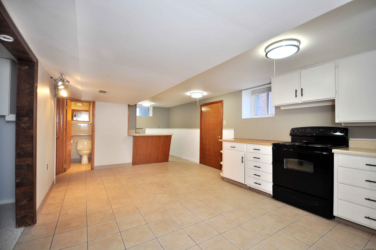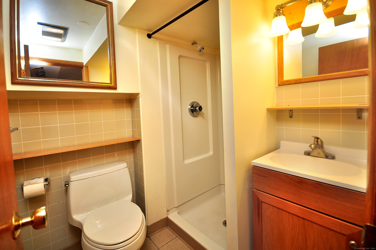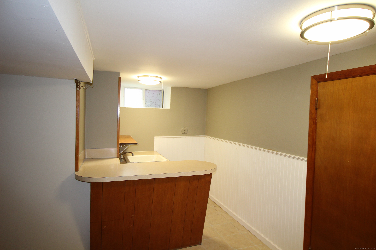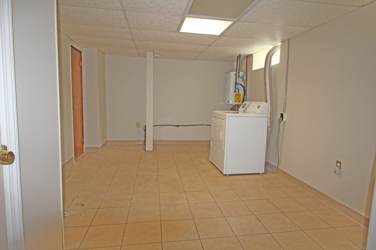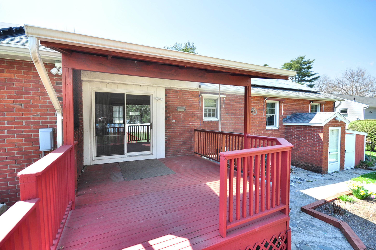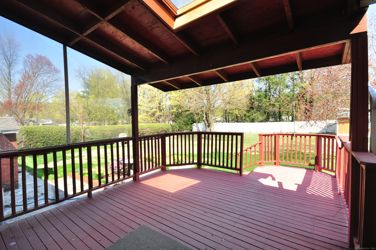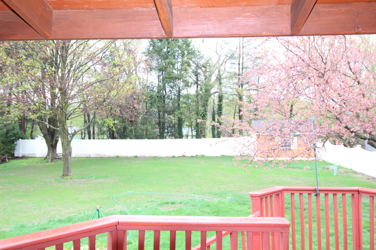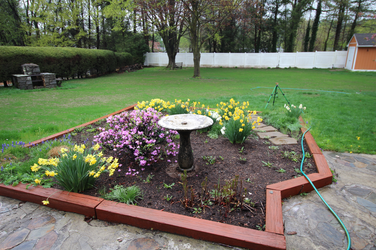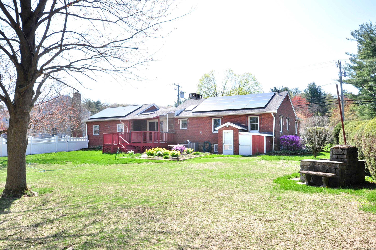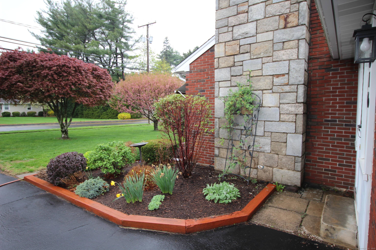More about this Property
If you are interested in more information or having a tour of this property with an experienced agent, please fill out this quick form and we will get back to you!
816 Jerome Avenue, Bristol CT 06010
Current Price: $350,000
 3 beds
3 beds  2 baths
2 baths  2098 sq. ft
2098 sq. ft
Last Update: 6/21/2025
Property Type: Single Family For Sale
Welcome to this charming ranch-style home in Bristol, with easy access to all the towns amenities. Upon entering the home you will see the elegance of the hardwood flooring throughout the main level. The kitchen is beautiful with the new granite countertops, and flows seamlessly into the open concept living room, creating a warm and inviting space. The sliding door in the kitchen brings you to your covered deck and fenced in back yard, perfect for entertaining, or just a quiet place to relax and read a book, or have your morning coffee. Three ample bedrooms and two full bathrooms, one on each level. The bath on the main floor has had recent upgrades with new subway tile in the tub area and a new vanity and sink. Enjoy cozy evenings in the colder months with fireplaces on both levels. The fully finished lower level has a media/living room, kitchen, bath and laundry room. Perfect for possible in-law apartment or guests. With minimal renovation, the large laundry room could easily be converted into a bedroom by moving the washer and dryer to a corner in the lower level kitchen. Modern comforts include a new AC system, on-demand hot water, generator, and energy-saving solar panels and two car garage. Brand new septic system. Back yard has been hydroseeded after new septic system installation and new grass is growing. Dont miss this versatile and well-maintained home with space and amenities for every lifestyle! House is in great shape, being sold as is.
Rt 6 to Jerome Ave. GPS FRIENDLY
MLS #: 24090286
Style: Ranch
Color:
Total Rooms:
Bedrooms: 3
Bathrooms: 2
Acres: 0.46
Year Built: 1956 (Public Records)
New Construction: No/Resale
Home Warranty Offered:
Property Tax: $5,708
Zoning: R-15
Mil Rate:
Assessed Value: $179,200
Potential Short Sale:
Square Footage: Estimated HEATED Sq.Ft. above grade is 1049; below grade sq feet total is 1049; total sq ft is 2098
| Appliances Incl.: | Electric Range,Gas Range,Range Hood,Refrigerator,Dishwasher,Disposal,Washer,Electric Dryer |
| Laundry Location & Info: | Lower Level |
| Fireplaces: | 2 |
| Energy Features: | Active Solar,Generator,Thermopane Windows |
| Interior Features: | Auto Garage Door Opener,Open Floor Plan |
| Energy Features: | Active Solar,Generator,Thermopane Windows |
| Basement Desc.: | Full,Fully Finished |
| Exterior Siding: | Brick |
| Exterior Features: | Shed,Deck,Garden Area,Patio |
| Foundation: | Concrete |
| Roof: | Asphalt Shingle |
| Parking Spaces: | 2 |
| Garage/Parking Type: | Attached Garage |
| Swimming Pool: | 0 |
| Waterfront Feat.: | Not Applicable |
| Lot Description: | Fence - Partial,Level Lot |
| Nearby Amenities: | Park,Playground/Tot Lot |
| Occupied: | Vacant |
Hot Water System
Heat Type:
Fueled By: Hot Air.
Cooling: Central Air
Fuel Tank Location:
Water Service: Public Water Connected
Sewage System: Septic
Elementary: Ivy Drive
Intermediate:
Middle: Northeast
High School: Bristol Eastern
Current List Price: $350,000
Original List Price: $350,000
DOM: 2
Listing Date: 4/26/2025
Last Updated: 5/22/2025 8:29:01 PM
List Agent Name: Thomas Tussing
List Office Name: Century 21 AllPoints Realty
