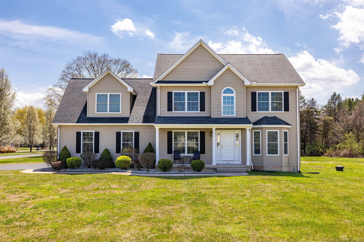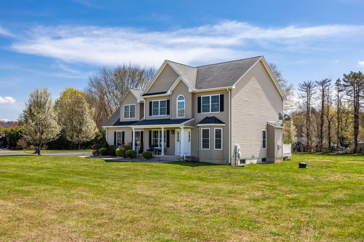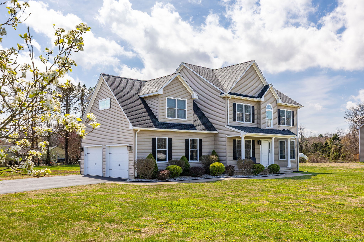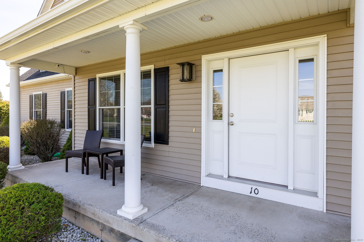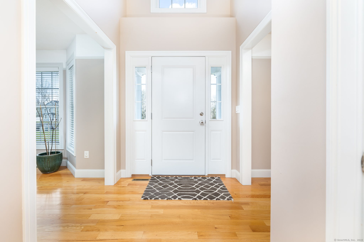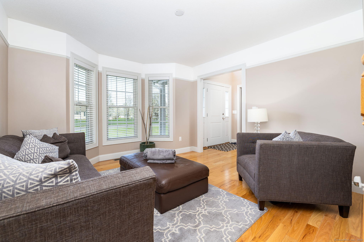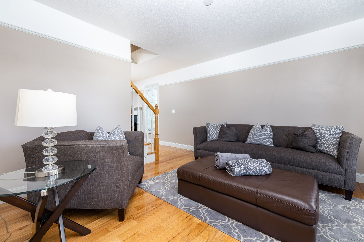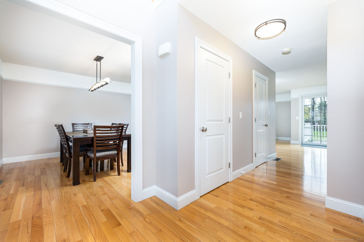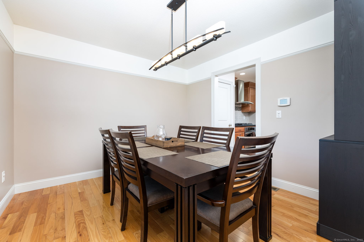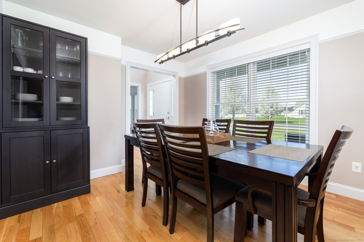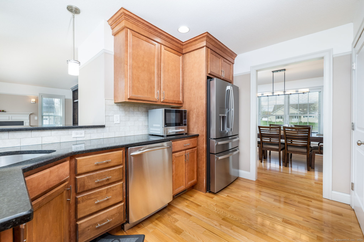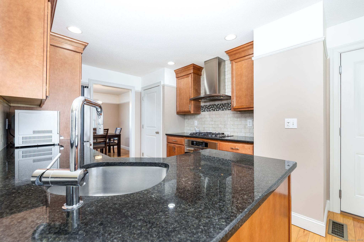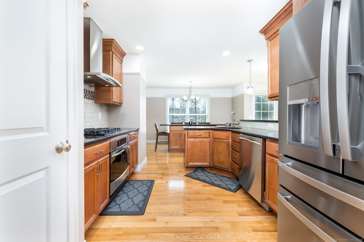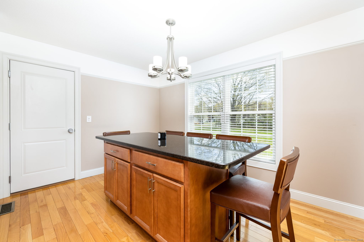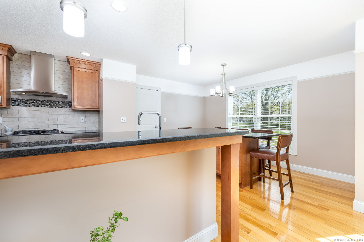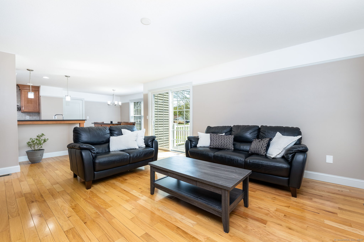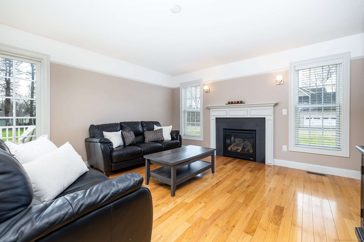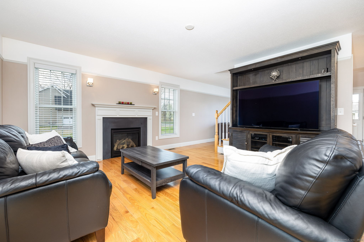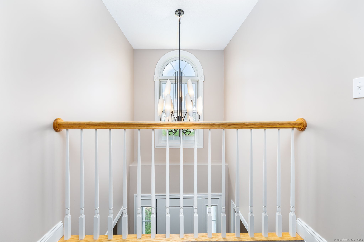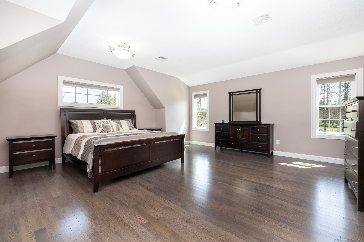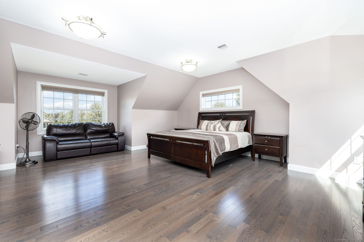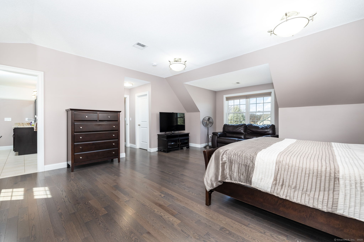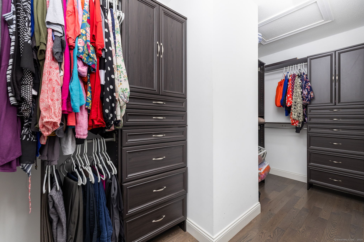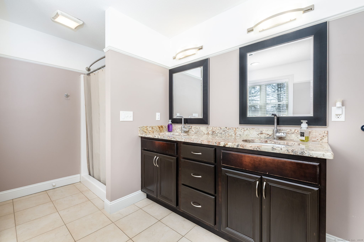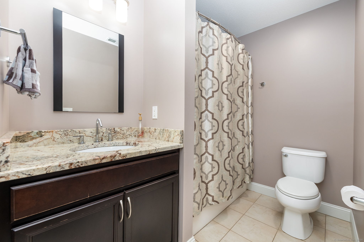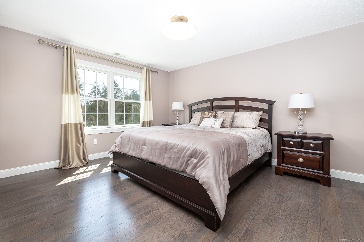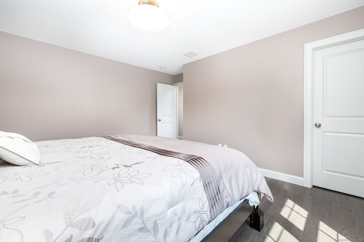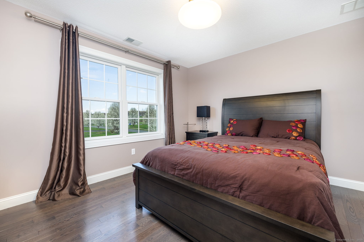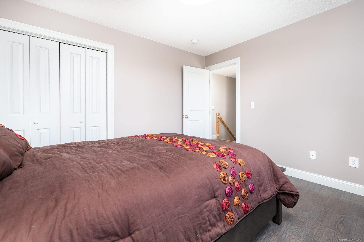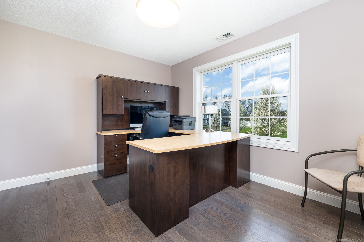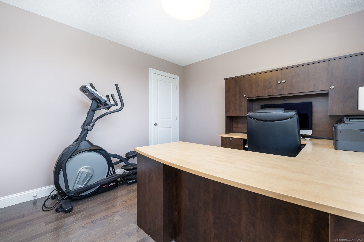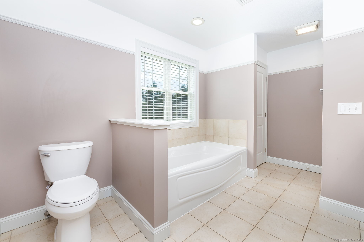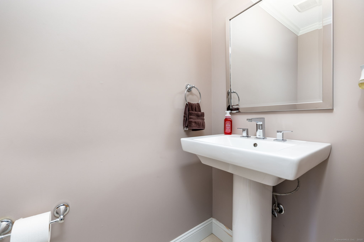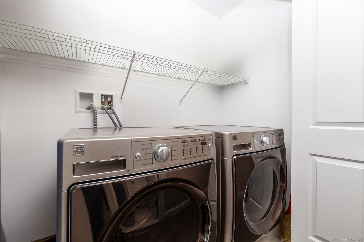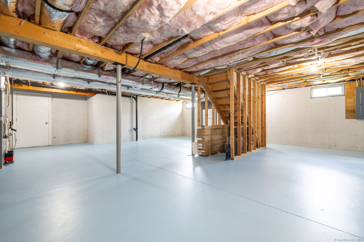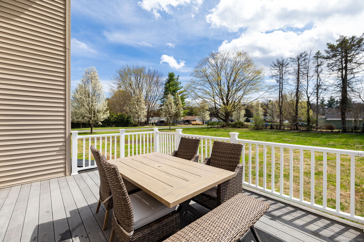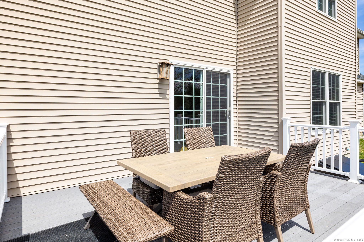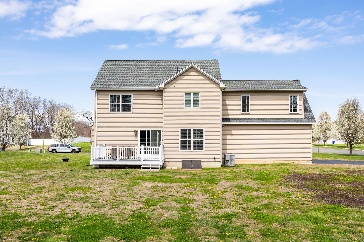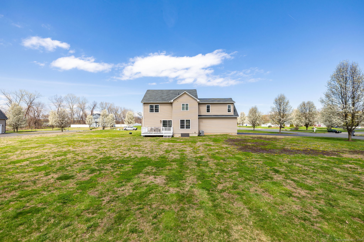More about this Property
If you are interested in more information or having a tour of this property with an experienced agent, please fill out this quick form and we will get back to you!
10 Meeting House Lane, Enfield CT 06082
Current Price: $575,000
 4 beds
4 beds  3 baths
3 baths  2484 sq. ft
2484 sq. ft
Last Update: 5/21/2025
Property Type: Single Family For Sale
Rare Opportunity in Enfield - 10 Meetinghouse Lane! Welcome to this stunning, custom-built 4-bedroom, 2.5-bath colonial nestled on a serene and private .80-acre lot. Built with care by the original owners, this home offers hardwood floors throughout and thoughtful upgrades and a layout perfect for both everyday living and entertaining. Step into a grand foyer that opens to a formal dining room on one side and a spacious living room on the other. The heart of the home is the inviting family room with a cozy fireplace, seamlessly flowing into the chefs dream eat-in kitchen-complete with GE Profile stainless steel appliances, granite countertops, tile backsplash, recessed lighting, and a gas cooktop. Upstairs, youll find a luxurious primary suite with a his & hers walk in closets and a spa-like full bath featuring a double vanity, along with three additional bedrooms and a conveniently located laundry room. Outside, enjoy a level, cleared backyard ideal for gatherings, a charming front porch, and an attached two-car garage. Located near the Connecticut River, this rare gem offers a peaceful setting while being just minutes from local conveniences.
GPS Friendly
MLS #: 24090265
Style: Colonial
Color:
Total Rooms:
Bedrooms: 4
Bathrooms: 3
Acres: 0.82
Year Built: 2010 (Public Records)
New Construction: No/Resale
Home Warranty Offered:
Property Tax: $10,882
Zoning: R33
Mil Rate:
Assessed Value: $319,600
Potential Short Sale:
Square Footage: Estimated HEATED Sq.Ft. above grade is 2484; below grade sq feet total is ; total sq ft is 2484
| Appliances Incl.: | Gas Cooktop,Oven/Range,Range Hood,Refrigerator,Dishwasher,Disposal,Washer,Dryer |
| Laundry Location & Info: | Upper Level |
| Fireplaces: | 1 |
| Interior Features: | Auto Garage Door Opener,Cable - Available |
| Basement Desc.: | Full,Unfinished,Storage |
| Exterior Siding: | Vinyl Siding |
| Exterior Features: | Porch,Deck,Gutters,Lighting |
| Foundation: | Concrete |
| Roof: | Shingle |
| Parking Spaces: | 2 |
| Garage/Parking Type: | Attached Garage |
| Swimming Pool: | 0 |
| Waterfront Feat.: | Not Applicable |
| Lot Description: | Level Lot,Cleared |
| Occupied: | Owner |
Hot Water System
Heat Type:
Fueled By: Hot Air.
Cooling: Central Air
Fuel Tank Location: In Ground
Water Service: Public Water Connected
Sewage System: Public Sewer Connected
Elementary: Enfield Street
Intermediate: Per Board of Ed
Middle: J. F. Kennedy
High School: Enfield
Current List Price: $575,000
Original List Price: $575,000
DOM: 4
Listing Date: 4/23/2025
Last Updated: 5/19/2025 9:57:20 PM
List Agent Name: Michael Hvizdo
List Office Name: Coldwell Banker Realty
