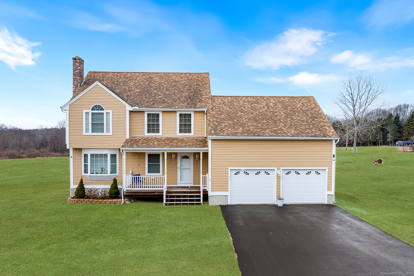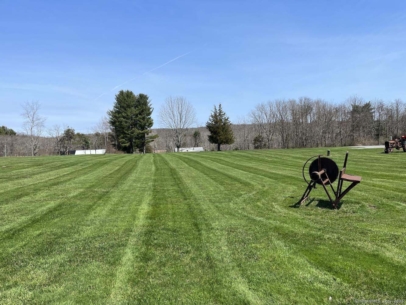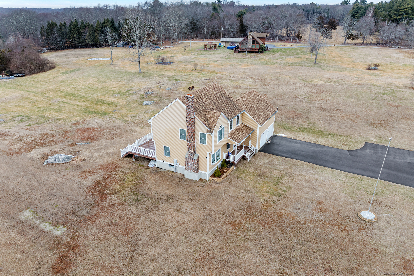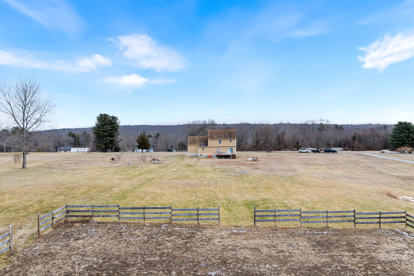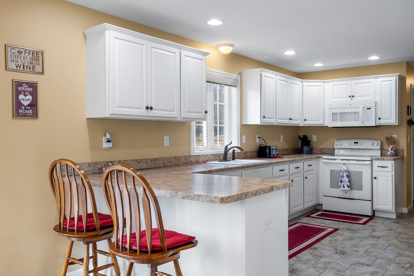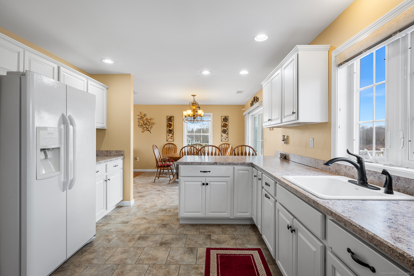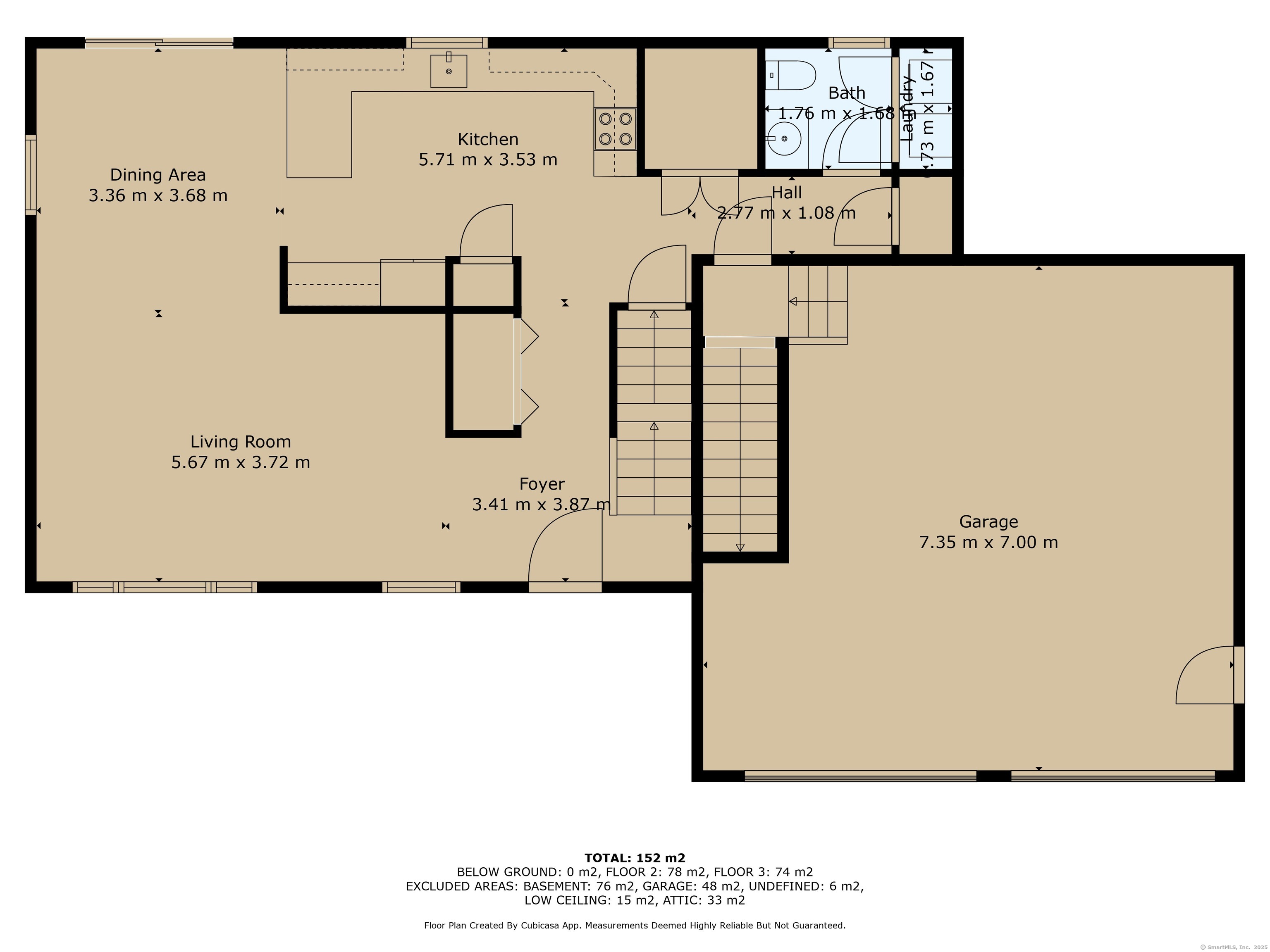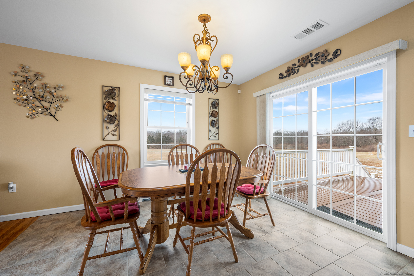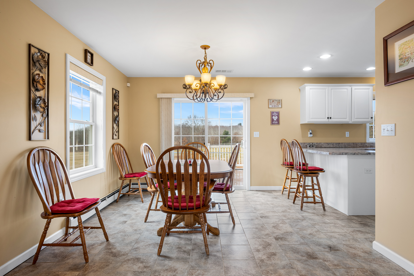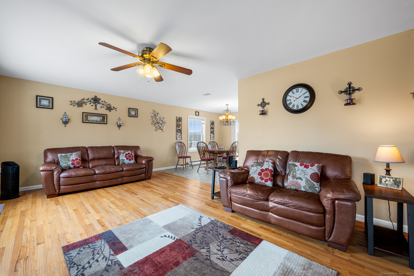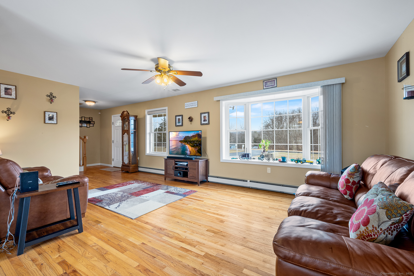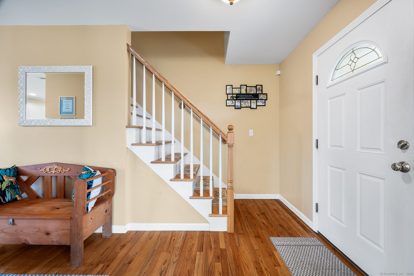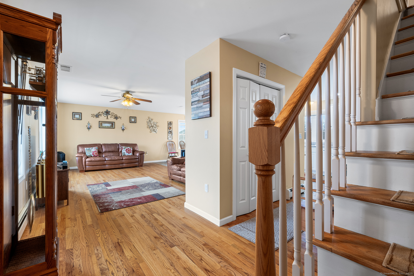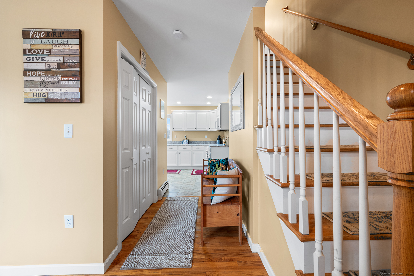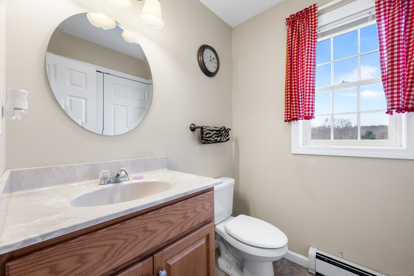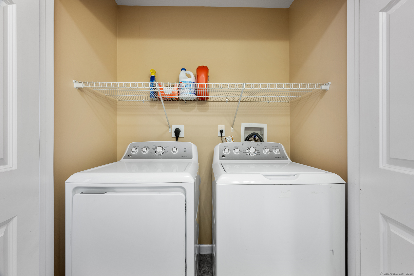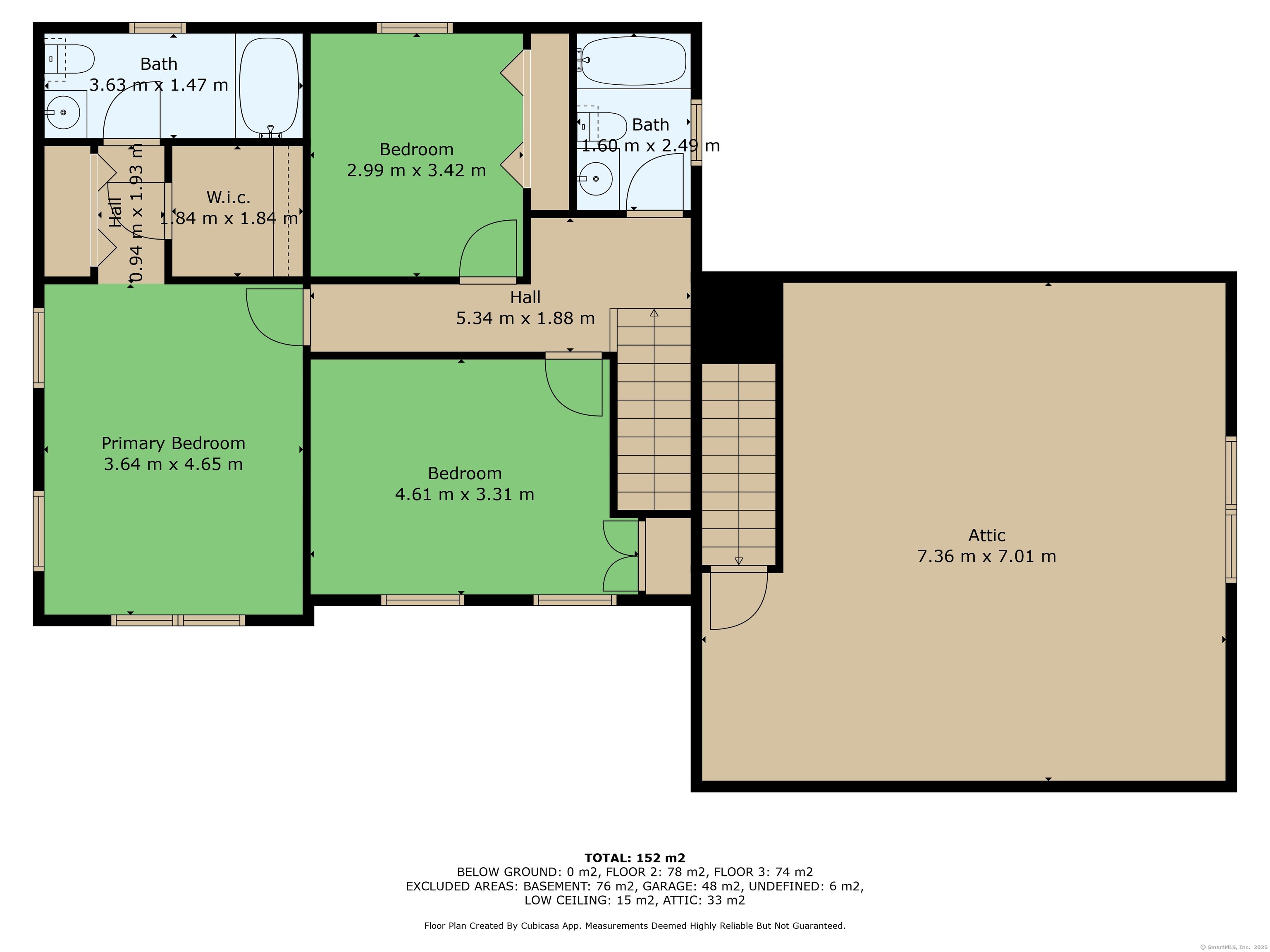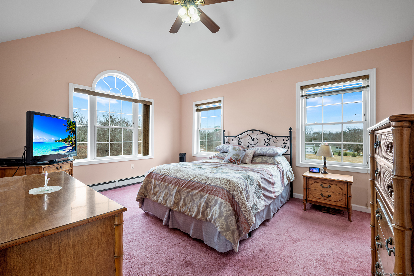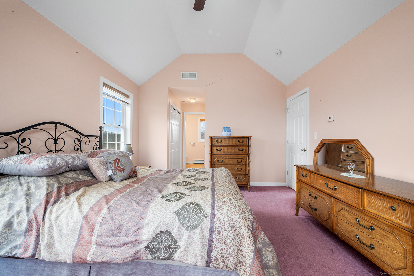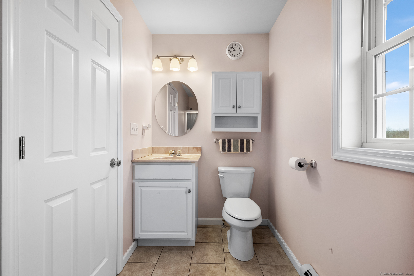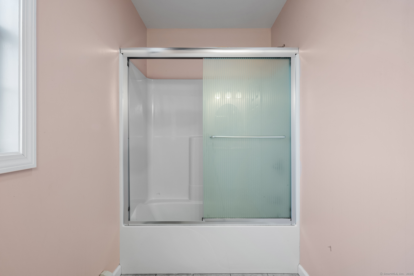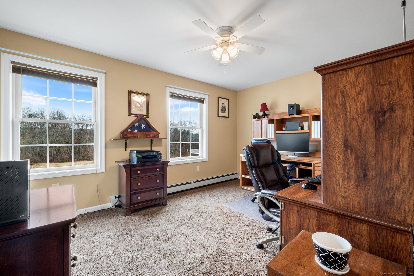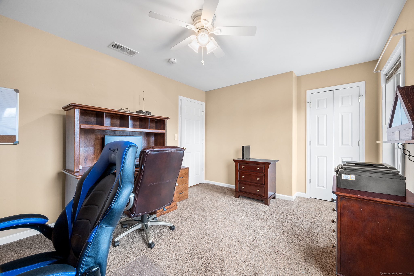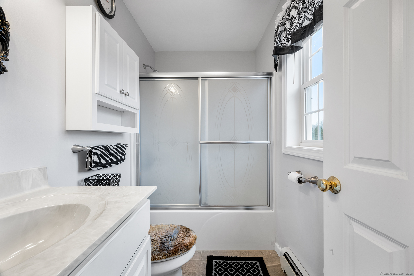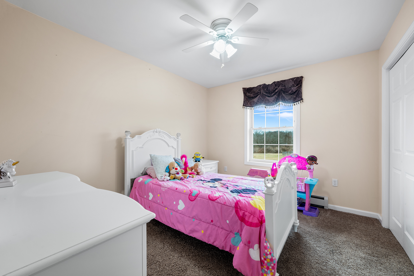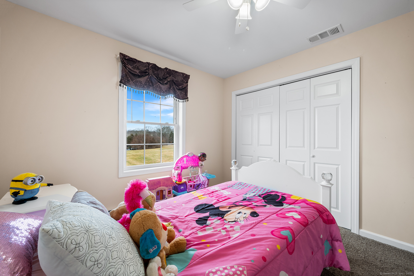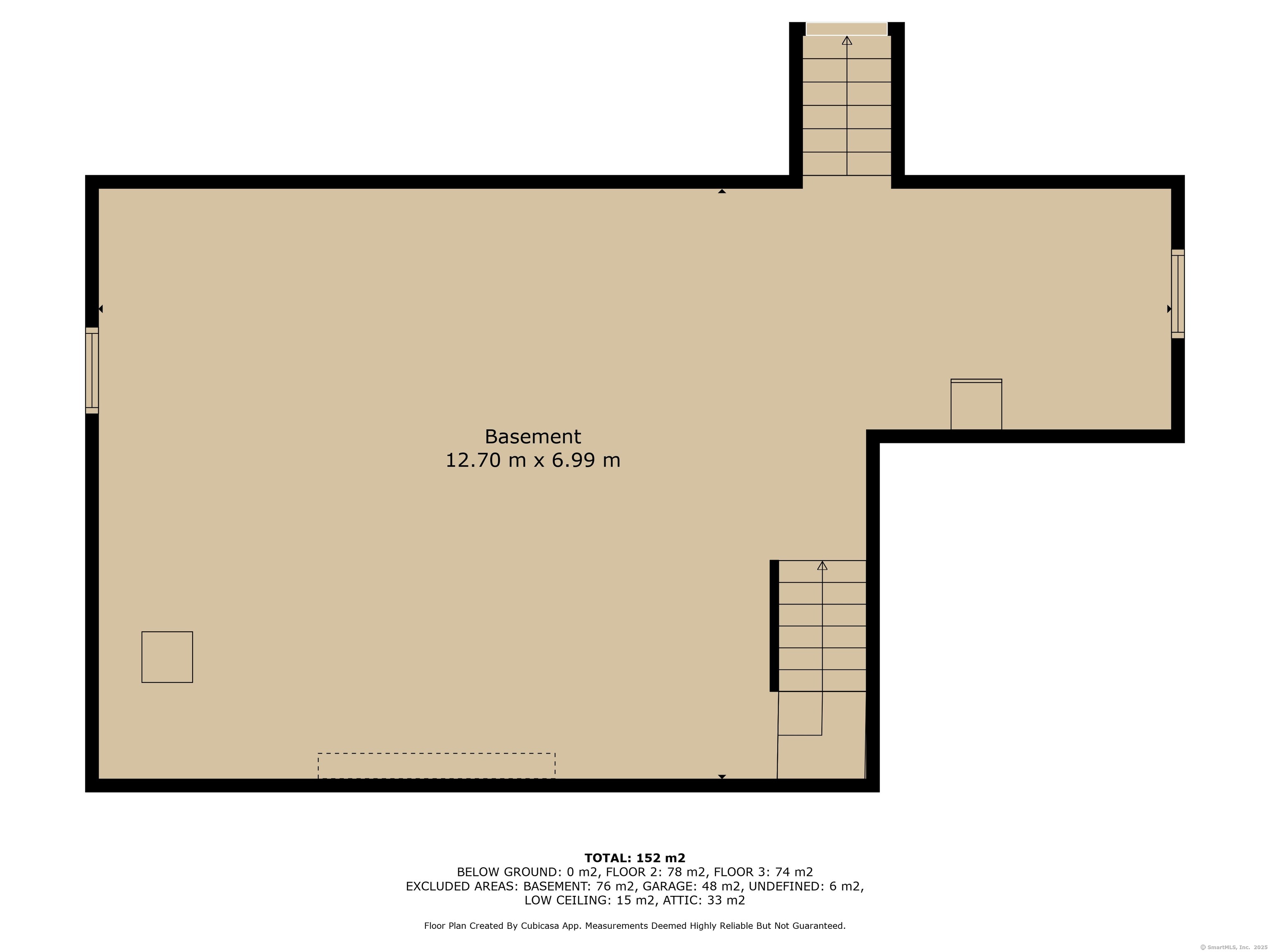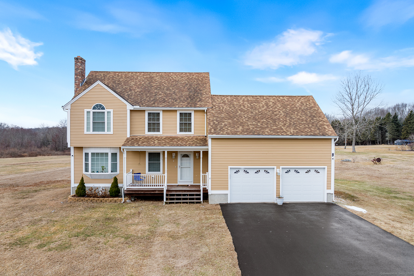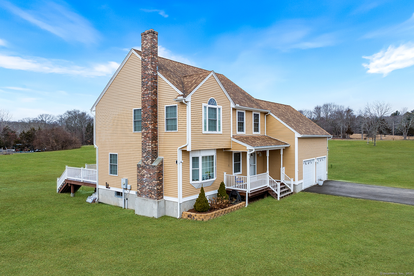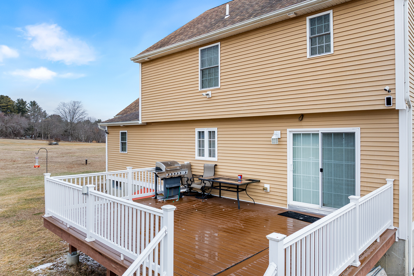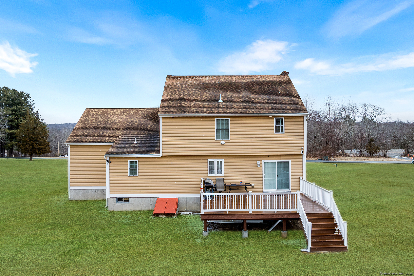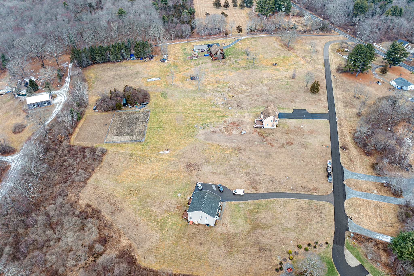More about this Property
If you are interested in more information or having a tour of this property with an experienced agent, please fill out this quick form and we will get back to you!
2 Lexington Trail, Salem CT 06420
Current Price: $539,900
 3 beds
3 beds  3 baths
3 baths  1920 sq. ft
1920 sq. ft
Last Update: 6/19/2025
Property Type: Single Family For Sale
NOTHING WRONG WITH THIS HOUSE - dont fall into the trap of wondering why it hasnt sold - or youll miss out on it. It passed all inspections but the previous buyer couldnt get their loan! Wonderful young home available immediately, on a private road in Salem. Everything on this home is 11 years old - septic, well, roof, and mechanicals. The backyard has a fenced-in garden area with a water line for easy watering. PLENTY of room for a pool or horses/farm animals. This home also features a spacious 2-car garage with a walk-up unfinished room above - roughed in for heat and about 400 +/- SF with windows, offering endless possibilities. Easy open concept first floor, plenty of closet space and 2 pantries, three bedrooms upstairs including an en-suite primary, a full unfinished basement provides more storage space, and more than 4 level acres. Come see why this home should be yours today. It has just about everything at a great price!
House is ready for Central Air, just needs the condenser. Seller will consider installing it with a good offer.
GPS to Lexington Trail
MLS #: 24090261
Style: Colonial
Color: Tan
Total Rooms:
Bedrooms: 3
Bathrooms: 3
Acres: 4.18
Year Built: 2014 (Public Records)
New Construction: No/Resale
Home Warranty Offered:
Property Tax: $6,423
Zoning: RUA
Mil Rate:
Assessed Value: $219,200
Potential Short Sale:
Square Footage: Estimated HEATED Sq.Ft. above grade is 1920; below grade sq feet total is ; total sq ft is 1920
| Appliances Incl.: | Oven/Range,Range Hood,Refrigerator |
| Laundry Location & Info: | Main Level In half bath on main floor |
| Fireplaces: | 0 |
| Basement Desc.: | Full,Unfinished,Interior Access,Full With Hatchway |
| Exterior Siding: | Vinyl Siding |
| Exterior Features: | Underground Utilities,Porch,Deck |
| Foundation: | Concrete |
| Roof: | Asphalt Shingle |
| Parking Spaces: | 2 |
| Garage/Parking Type: | Attached Garage |
| Swimming Pool: | 0 |
| Waterfront Feat.: | Not Applicable |
| Lot Description: | Dry,Level Lot,Cleared |
| In Flood Zone: | 0 |
| Occupied: | Vacant |
Hot Water System
Heat Type:
Fueled By: Baseboard.
Cooling: Zoned
Fuel Tank Location: In Basement
Water Service: Private Well
Sewage System: Septic
Elementary: Per Board of Ed
Intermediate:
Middle:
High School: Per Board of Ed
Current List Price: $539,900
Original List Price: $545,000
DOM: 56
Listing Date: 4/23/2025
Last Updated: 5/29/2025 12:34:04 PM
List Agent Name: Rachel Welch
List Office Name: William Raveis Real Estate
