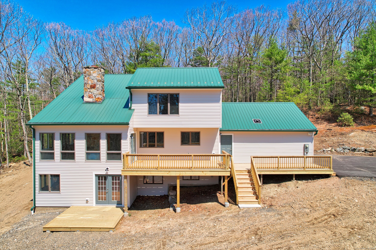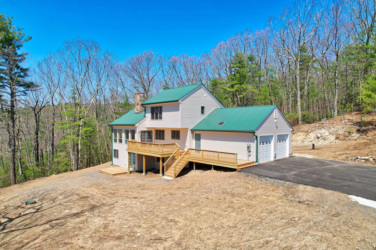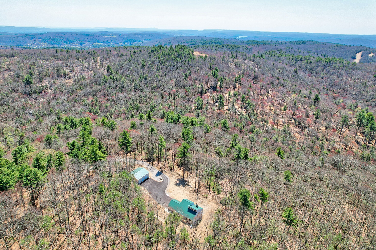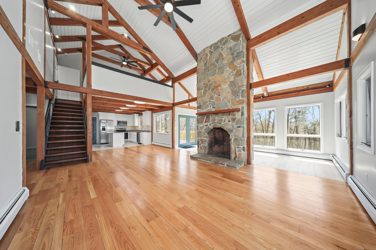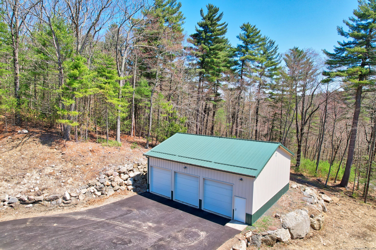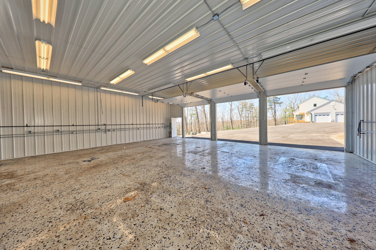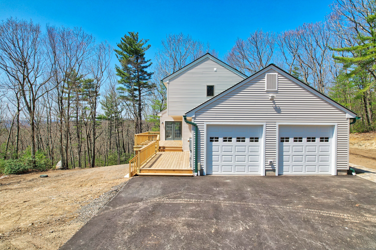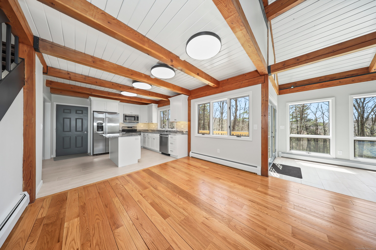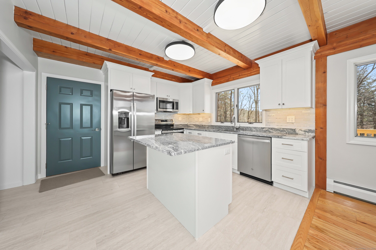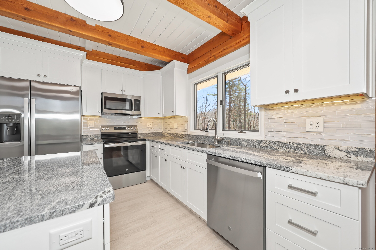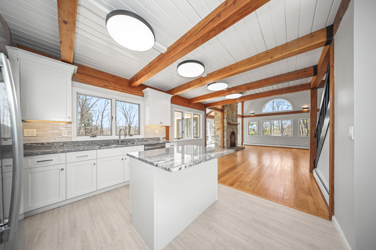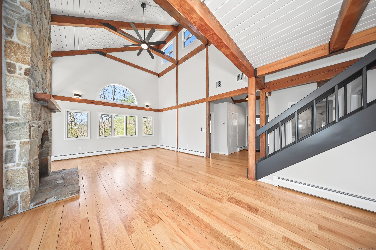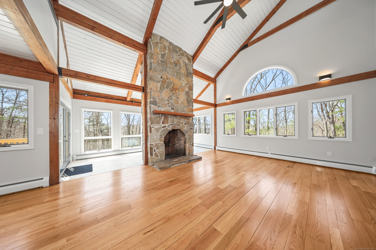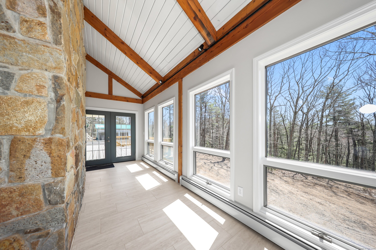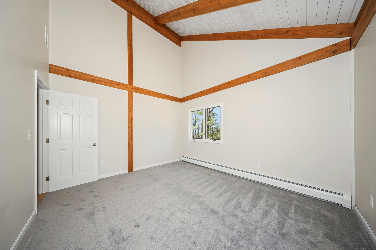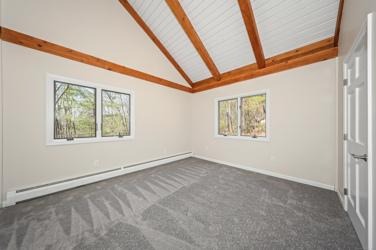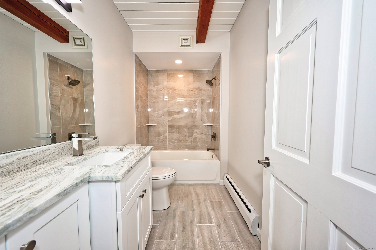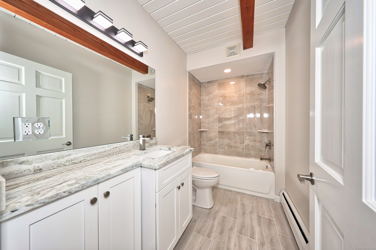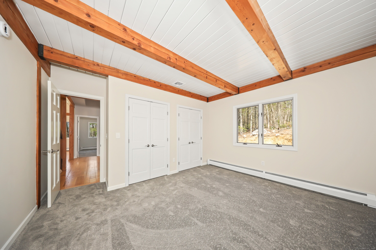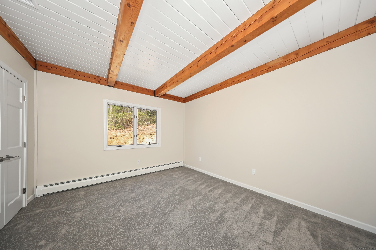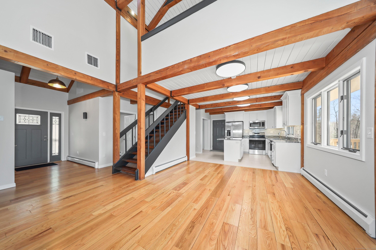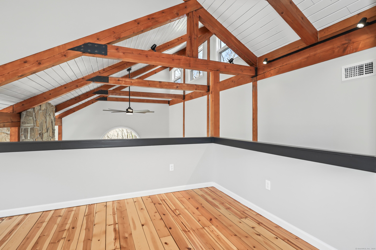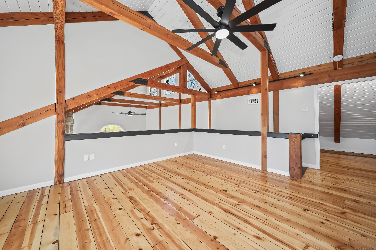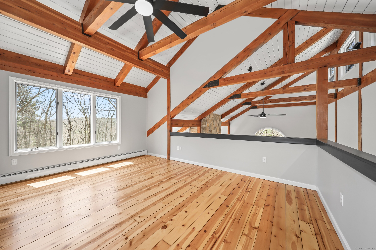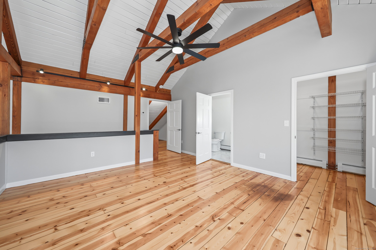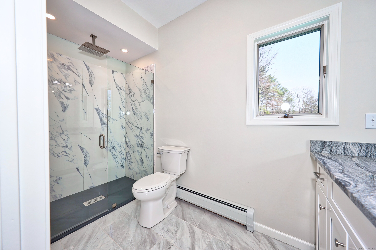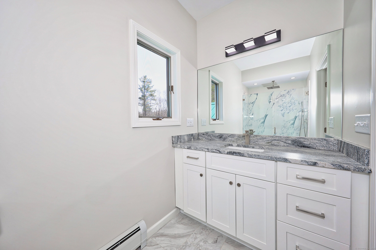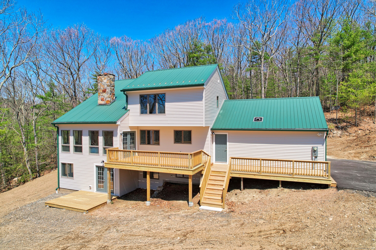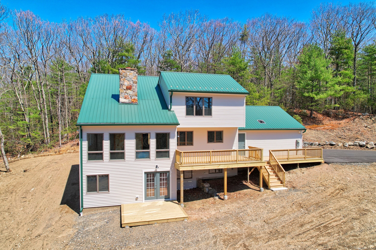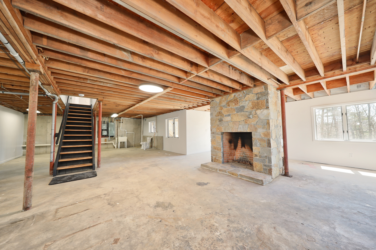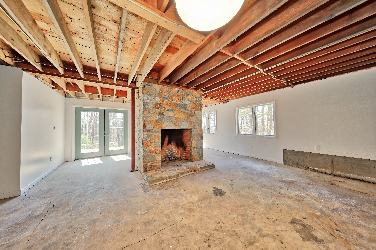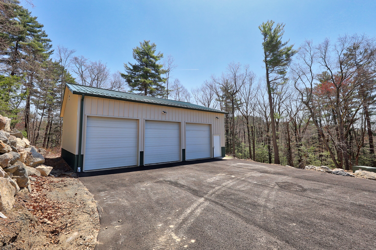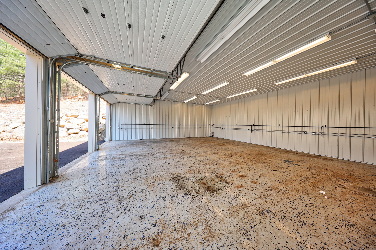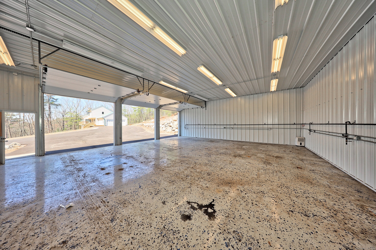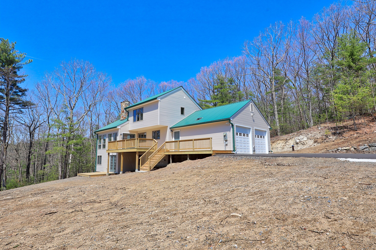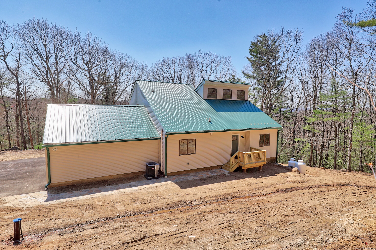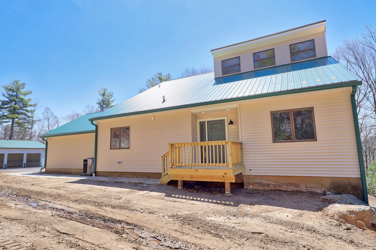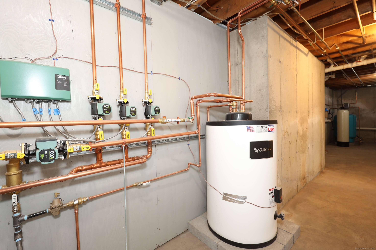More about this Property
If you are interested in more information or having a tour of this property with an experienced agent, please fill out this quick form and we will get back to you!
254 Wright Road, Canton CT 06019
Current Price: $849,900
 3 beds
3 beds  2 baths
2 baths  3208 sq. ft
3208 sq. ft
Last Update: 6/12/2025
Property Type: Single Family For Sale
A Must See One of a Kind Property! Private 10-Acre Newly Remodeled Contemporary Home Minutes from Ski Sundown. Stunning 3-Bedroom, 2-Full-Bath Home Features a Spacious Primary on Suite Loft. A Long, Winding Driveway Set Back from the Main Road Leads to a Picturesque Setting, w/ Views of the Hills of Canton. With a Modern Feel & Updated Design this property also Includes an Over-Sized, Detached 3-Car Garage-Perfect for Hobbyists or Car Enthusiasts, so thats 5 cars in Total. Inside the Home, Natural Light Pours in Through Soaring Cathedral Post & Beam Ceilings w/Expansive Windows that Frame the Outdoors. Warm Tongue-and-Groove Pine Accents w/ a Dramatic Floor-to-Ceiling Stone Fireplace, all Enhanced by Wide-Board Oak Flooring. Beautifully Updated, the Kitchen Features Shaker Cabinetry, Granite Counter-Tops, Stainless Steel Appliances and a Charming Eat-in Area-Perfect Entertaining. Each Bathroom has been Meticulously remodeled w/ Granite Counter-Tops, Custom Vanities, Tiled Showers & Glass Doors. All New Mechanicals, Central A/C, Navien On-Demand Hot Water, Fully Inspected Well & Septic, Central Vac and Generator Hookup. A Large Walk-Out Basement Already Plumbed and Ready to be Finished for Possible IN-LAW! Just Minutes to the Canton Shops, 30 minutes to Bradley International Airport, and Located within a Top-Rated School District. Outdoor Lovers will Appreciate the Brook Located on the Property, Nearby Hiking Trails and the Farmington River for Fishing & Kayaking.
GPS Friendly
MLS #: 24090259
Style: Contemporary
Color: Light Yellow
Total Rooms:
Bedrooms: 3
Bathrooms: 2
Acres: 10
Year Built: 1989 (Public Records)
New Construction: No/Resale
Home Warranty Offered:
Property Tax: $9,626
Zoning: R-3
Mil Rate:
Assessed Value: $281,880
Potential Short Sale:
Square Footage: Estimated HEATED Sq.Ft. above grade is 1824; below grade sq feet total is 1384; total sq ft is 3208
| Appliances Incl.: | Oven/Range,Microwave,Refrigerator,Dishwasher |
| Laundry Location & Info: | Main Level |
| Fireplaces: | 2 |
| Energy Features: | Energy Star Rated,Extra Insulation,Generator Ready,Thermopane Windows |
| Interior Features: | Central Vacuum |
| Energy Features: | Energy Star Rated,Extra Insulation,Generator Ready,Thermopane Windows |
| Basement Desc.: | Full |
| Exterior Siding: | Vinyl Siding |
| Foundation: | Concrete |
| Roof: | Metal |
| Parking Spaces: | 5 |
| Driveway Type: | Private,Asphalt,Crushed Stone |
| Garage/Parking Type: | Attached Garage,Detached Garage,Paved,Driveway |
| Swimming Pool: | 0 |
| Waterfront Feat.: | Not Applicable |
| Lot Description: | Lightly Wooded |
| Occupied: | Vacant |
Hot Water System
Heat Type:
Fueled By: Hot Water.
Cooling: Central Air
Fuel Tank Location: Above Ground
Water Service: Private Well
Sewage System: Septic
Elementary: Per Board of Ed
Intermediate:
Middle:
High School: Per Board of Ed
Current List Price: $849,900
Original List Price: $849,900
DOM: 44
Listing Date: 4/29/2025
Last Updated: 4/29/2025 6:35:58 AM
List Agent Name: Bryan Palladino
List Office Name: Showcase Realty, Inc.
