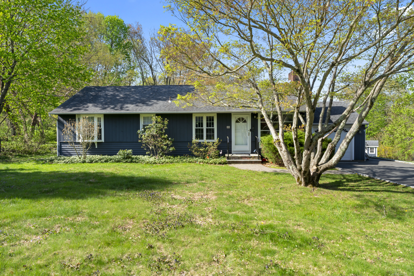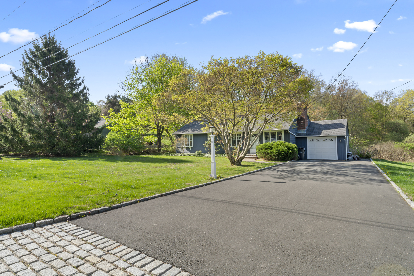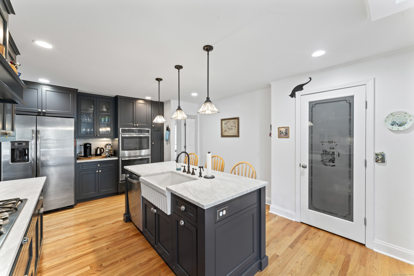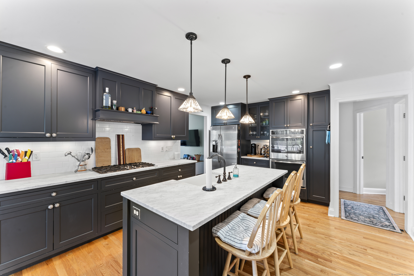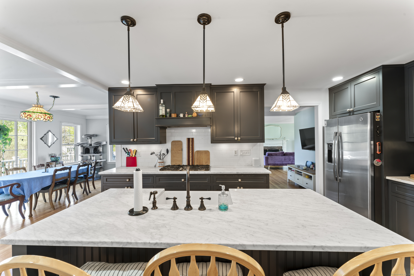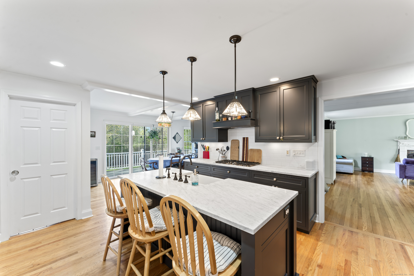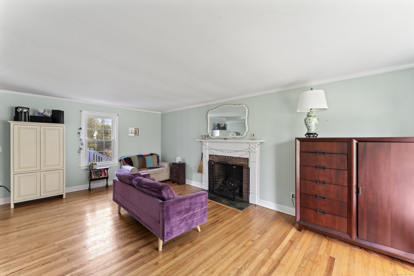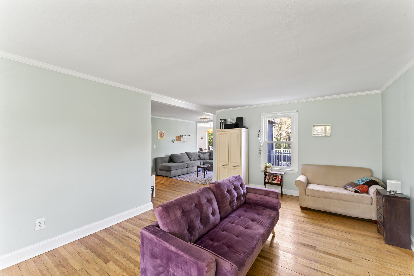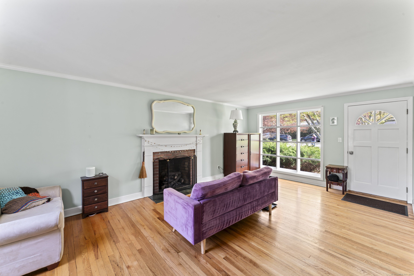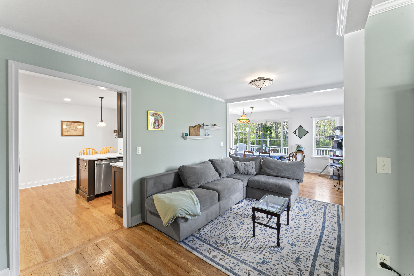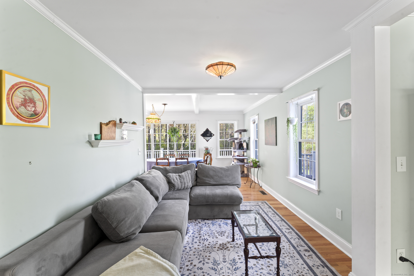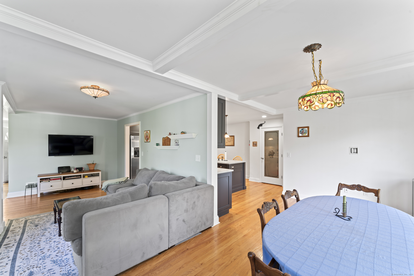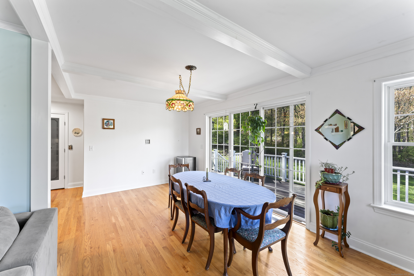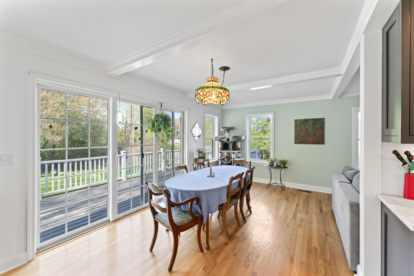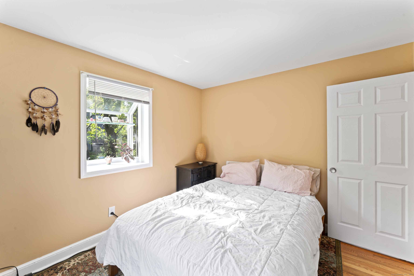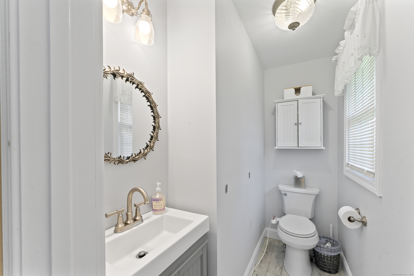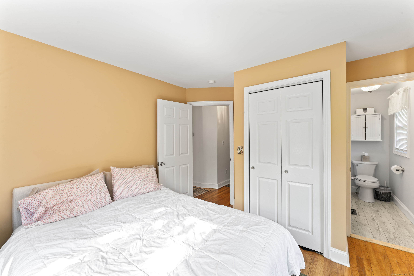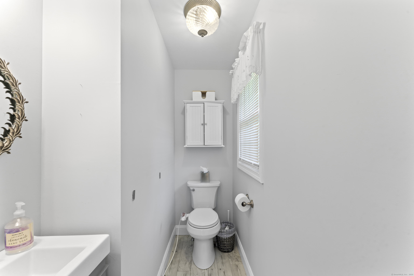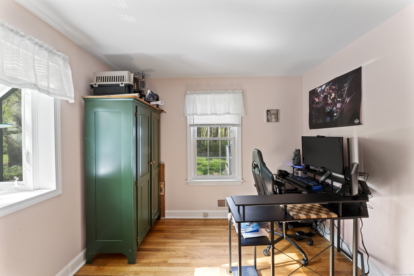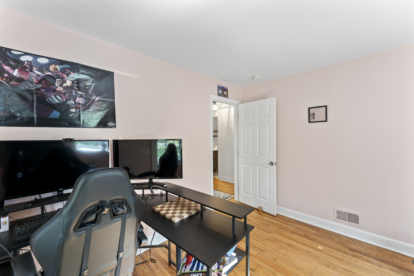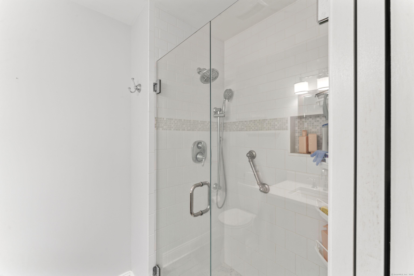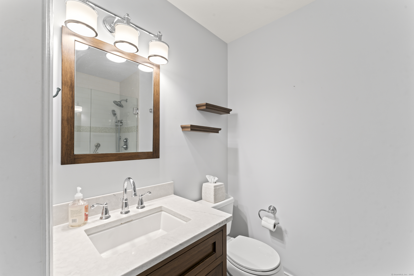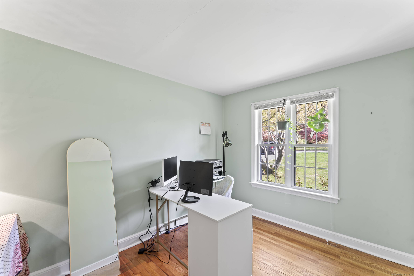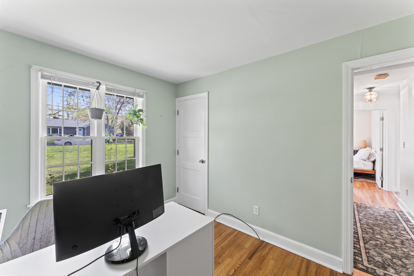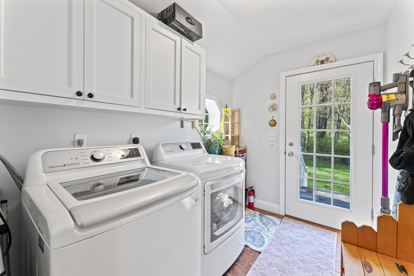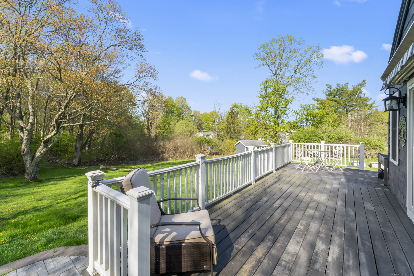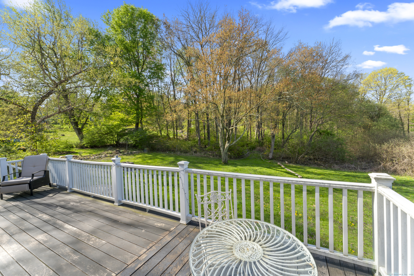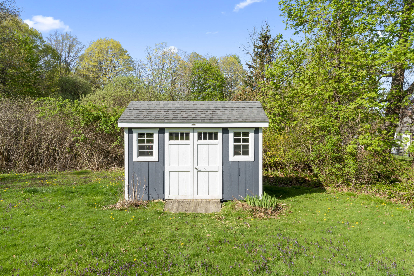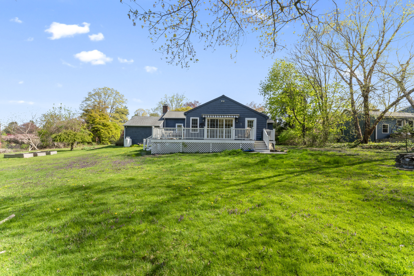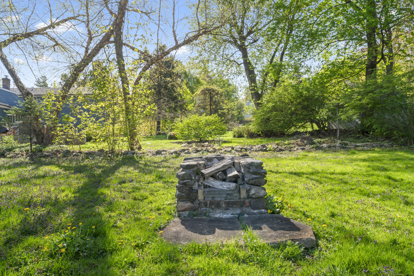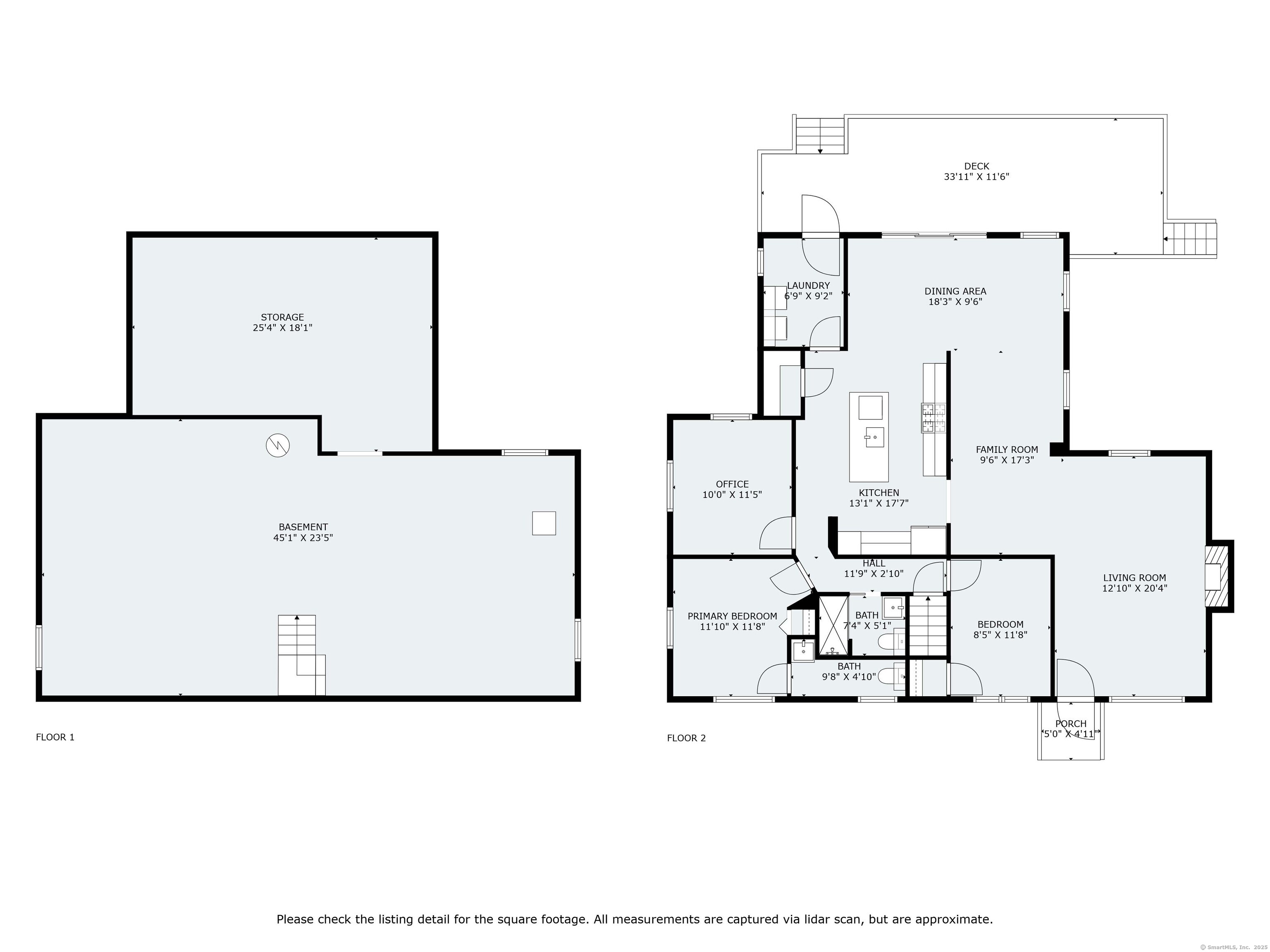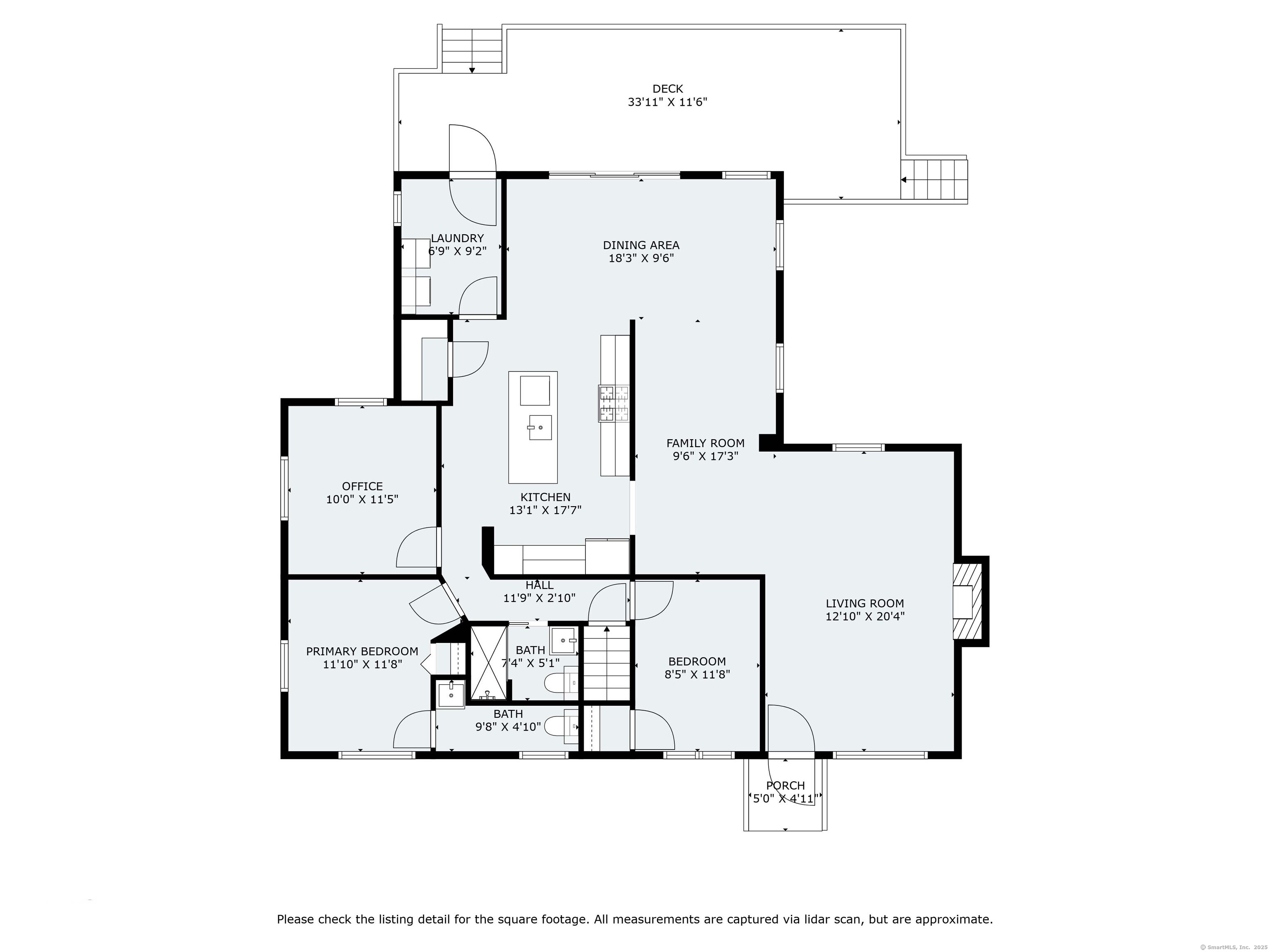More about this Property
If you are interested in more information or having a tour of this property with an experienced agent, please fill out this quick form and we will get back to you!
11 Knollwood Drive, Newtown CT 06470
Current Price: $550,000
 3 beds
3 beds  2 baths
2 baths  1458 sq. ft
1458 sq. ft
Last Update: 6/26/2025
Property Type: Single Family For Sale
Wow! Look no further than 11 Knollwood Dr in Newtown. Nestled within a desirable neighborhood setting and boasting city water and sewer this almost completely upgraded ranch style home offers the perfect mix charm and modern amenities. The light ensconced living area features an updated chefs dream kitchen with stainless steel appliances, granite counters and lots of cabinet space. Flowing effortlessly to the family and living rooms this home is perfect for entertaining friends and family alike. The primary suite with charming half bath and lots of closet space is the perfect escape at the end of a long day. Two other generously sized bedrooms insure plenty of room for all. The tastefully updated full bathroom is everything you are looking for. Outback we find a level yard great for entertaining and other outdoor pursuits. Great location, lots of updates, city sewer and water, whole-house generator and so much more.
Mt. Pleasant to Mt. Pleasant Ter. to knollwood.
MLS #: 24090258
Style: Ranch
Color:
Total Rooms:
Bedrooms: 3
Bathrooms: 2
Acres: 0.51
Year Built: 1951 (Public Records)
New Construction: No/Resale
Home Warranty Offered:
Property Tax: $6,977
Zoning: R-1
Mil Rate:
Assessed Value: $258,700
Potential Short Sale:
Square Footage: Estimated HEATED Sq.Ft. above grade is 1458; below grade sq feet total is ; total sq ft is 1458
| Appliances Incl.: | Oven/Range,Microwave,Refrigerator,Dishwasher,Washer,Dryer |
| Fireplaces: | 1 |
| Interior Features: | Cable - Pre-wired,Open Floor Plan |
| Basement Desc.: | Full,Unfinished,Storage,Interior Access |
| Exterior Siding: | Vinyl Siding |
| Foundation: | Concrete |
| Roof: | Asphalt Shingle |
| Parking Spaces: | 1 |
| Driveway Type: | Private,Paved,Asphalt |
| Garage/Parking Type: | Attached Garage,Paved,Off Street Parking,Driveway |
| Swimming Pool: | 0 |
| Waterfront Feat.: | Not Applicable |
| Lot Description: | Level Lot |
| In Flood Zone: | 0 |
| Occupied: | Owner |
Hot Water System
Heat Type:
Fueled By: Hot Air.
Cooling: Central Air
Fuel Tank Location: In Basement
Water Service: Public Water Connected
Sewage System: Public Sewer Connected
Elementary: Hawley
Intermediate: Reed
Middle: Newtown
High School: Newtown
Current List Price: $550,000
Original List Price: $550,000
DOM: 56
Listing Date: 5/1/2025
Last Updated: 5/6/2025 12:02:06 AM
List Agent Name: Andy Sachs
List Office Name: Around Town Real Estate LLC
