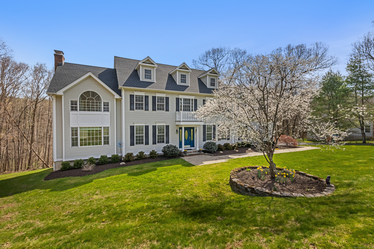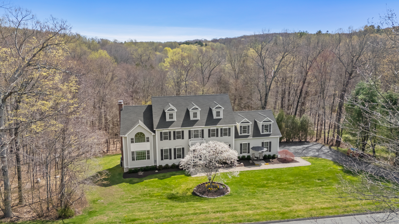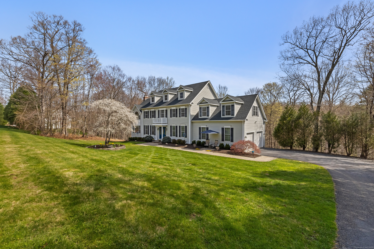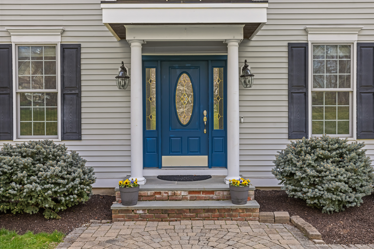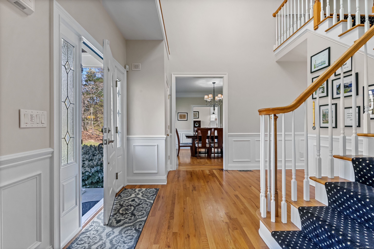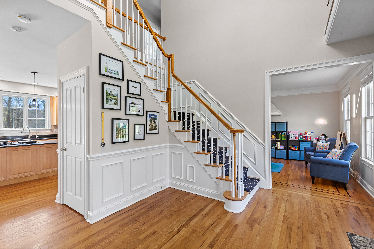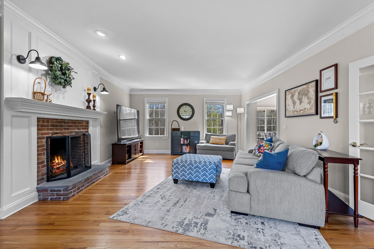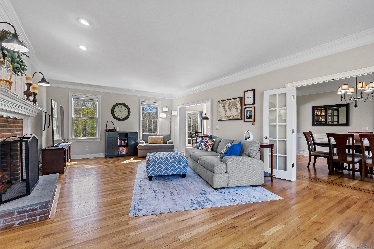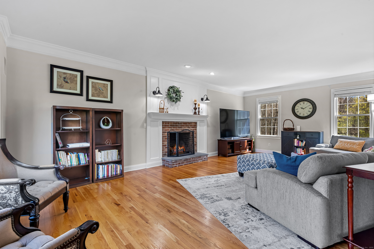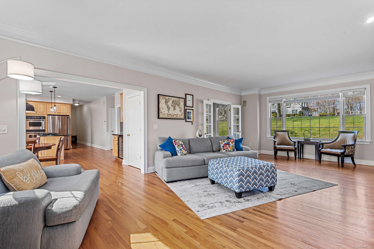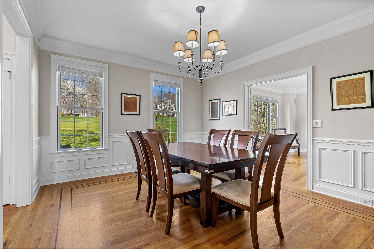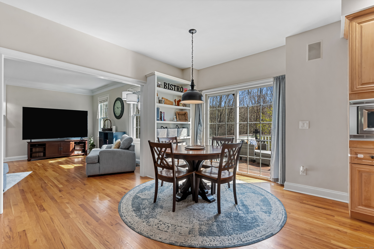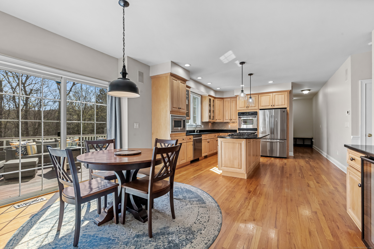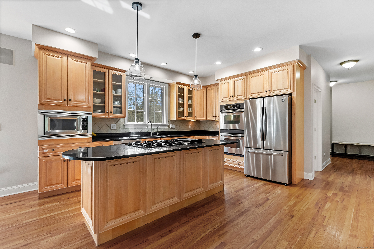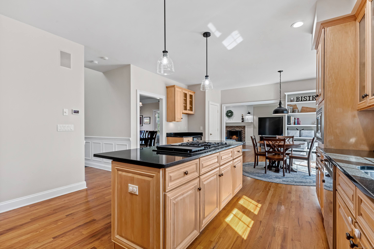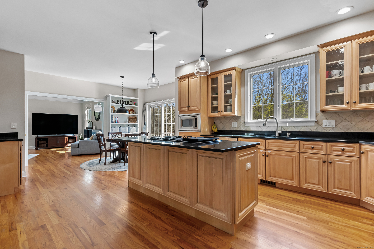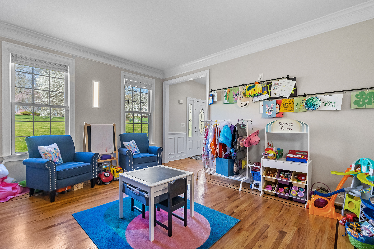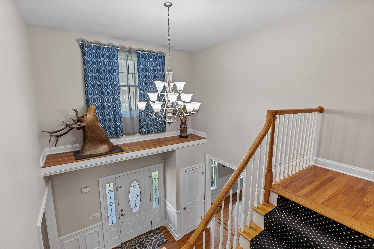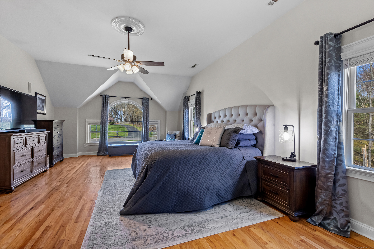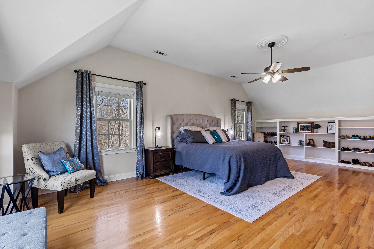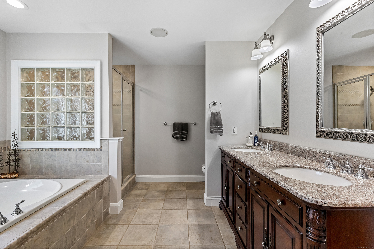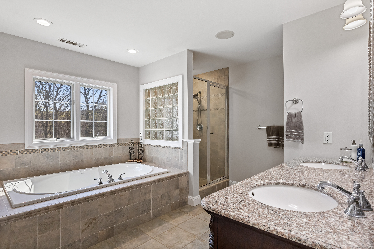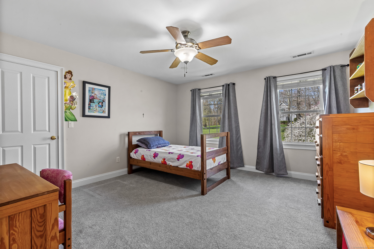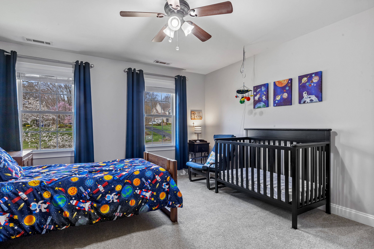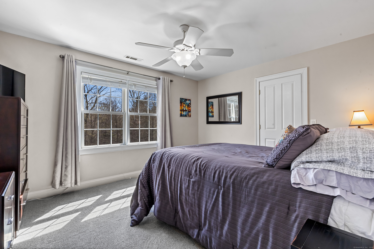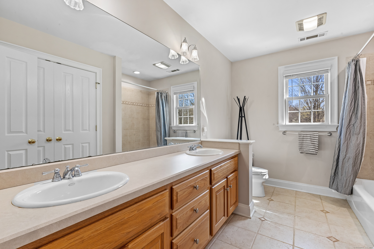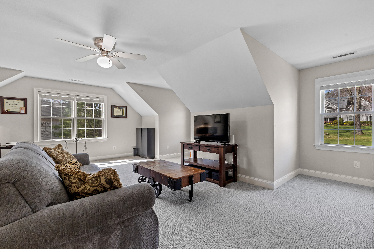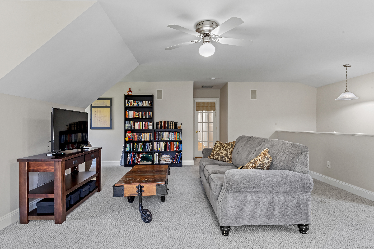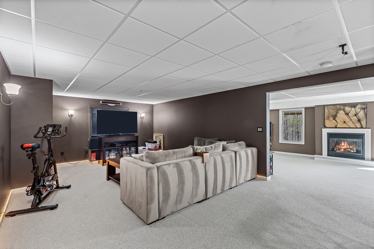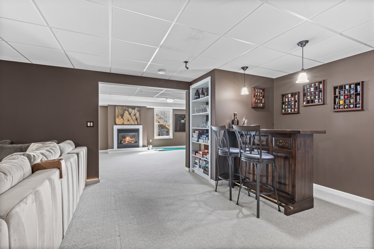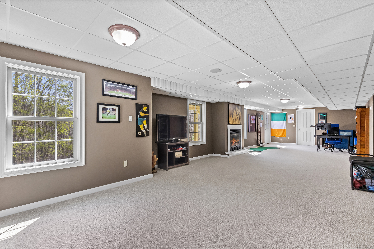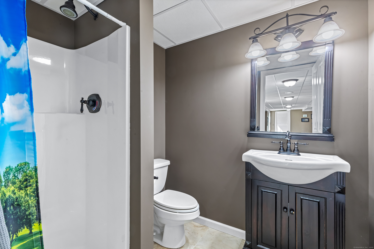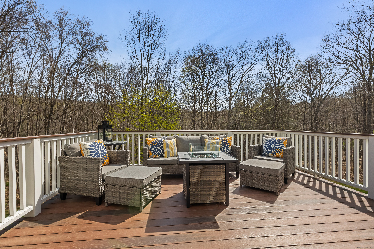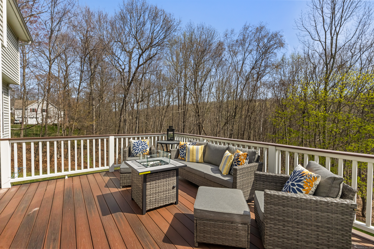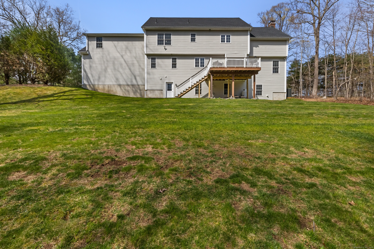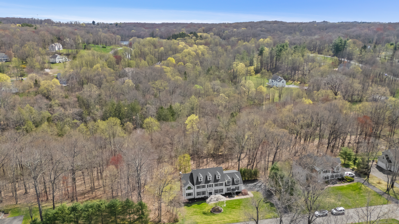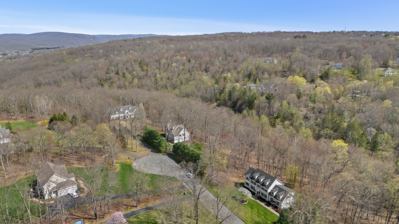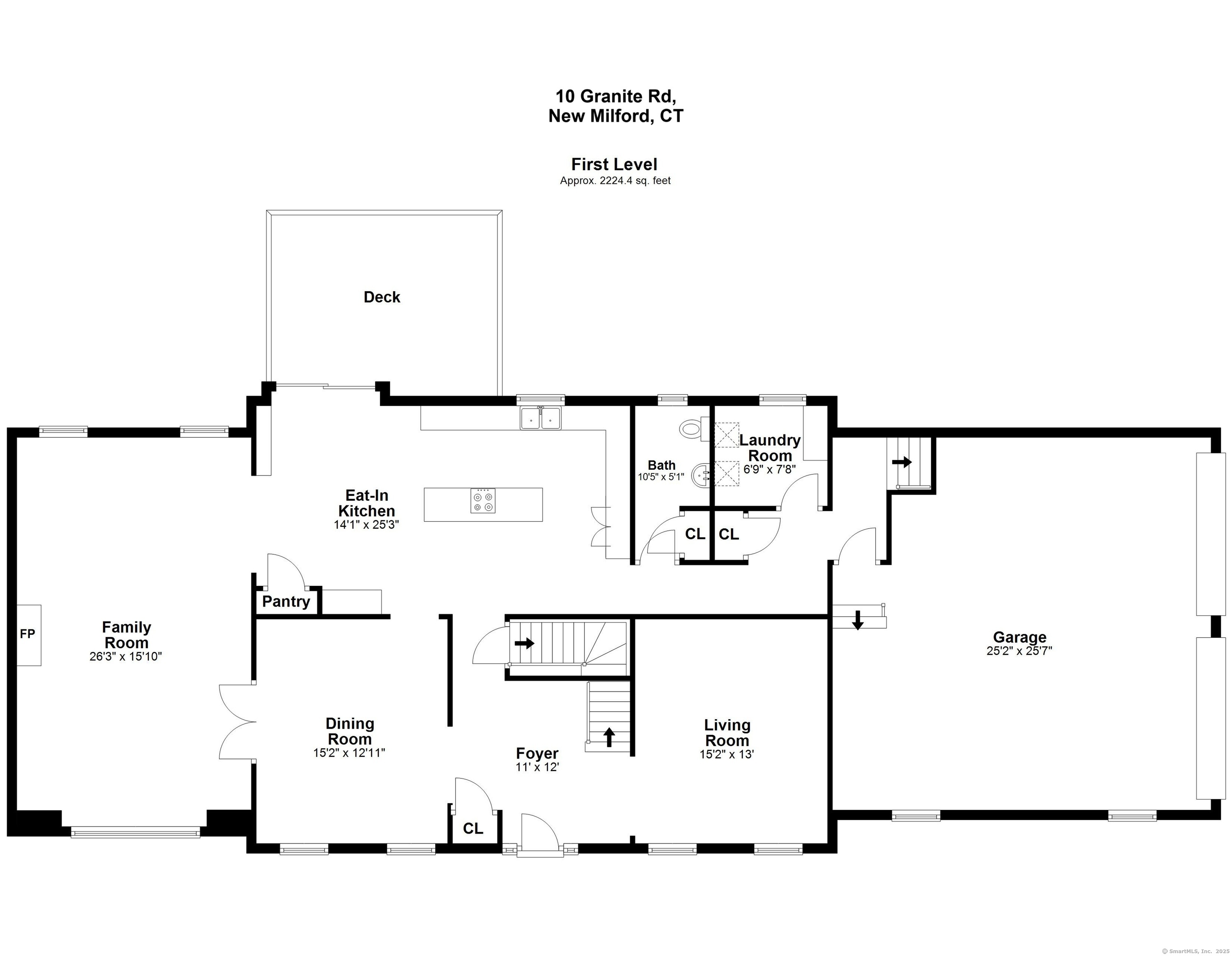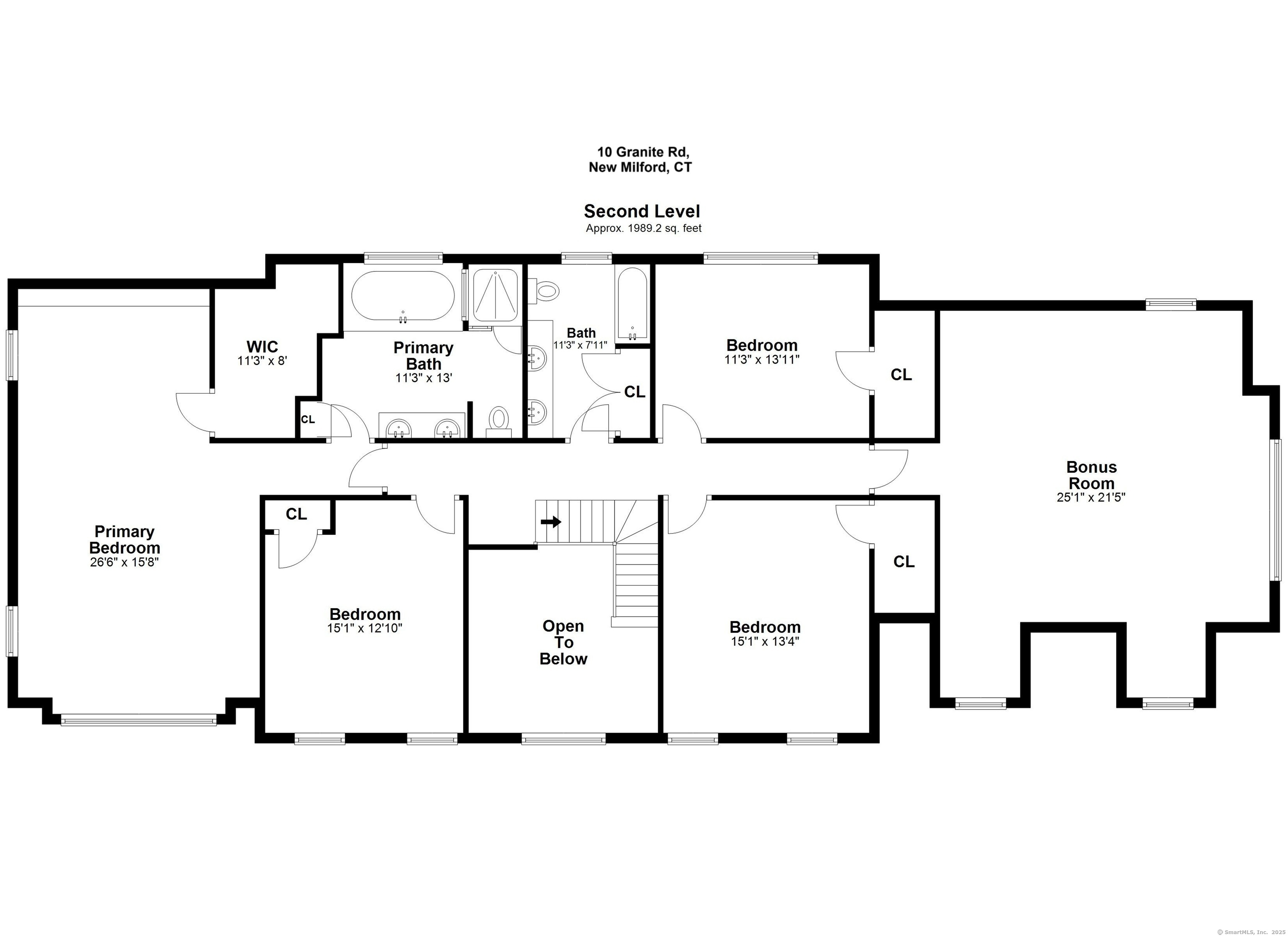More about this Property
If you are interested in more information or having a tour of this property with an experienced agent, please fill out this quick form and we will get back to you!
10 Granite Road, New Milford CT 06776
Current Price: $789,000
 4 beds
4 beds  4 baths
4 baths  5022 sq. ft
5022 sq. ft
Last Update: 6/4/2025
Property Type: Single Family For Sale
Welcome to this beautifully maintained 4-bedroom, 3.5-bath Center Hall Colonial located in a desirable cul-de-sac neighborhood in New Milford. Step into the stunning two-story foyer, open staircase, gleaming hardwood floors. The main level offers a perfect blend of function and flow, starting with a versatile den or playroom, a large formal dining rm with French doors that open into the spacious family rm w/ gas fireplace for cozy evenings, which connects seamlessly to the large eat-in kitchen. The kitchen features new stainless-steel appliances, a double oven, gas cooktop, and a generous pantry. Sliders lead out to a Trex deck offering sprawling views-perfect for relaxing or entertaining outdoors. A convenient mudroom area welcomes you in from the garage, along with a laundry rm, half bath to complete the main level. Upstairs, youll find 3 large bedrooms. The primary suite has a walk-in closet, a luxurious bathroom featuring radiant heat floors, a jetted tub, separate shower, double vanity. A large Great rm on this level offers flexible space for a home office, studio, guest suite and includes a private back staircase for added convenience. finished walk-out basement offers a built-in media area, gas fireplace, full bathroom, open layout makes it perfect for entertaining. The exterior has been beautifully landscaped and meticulously maintained, a generator hookup adds peace of mind year-round. Conveniently located near schools, town shops, restaurants and major highways!
Second Hill To Granite To #10 on Right See Sign
MLS #: 24090246
Style: Colonial
Color:
Total Rooms:
Bedrooms: 4
Bathrooms: 4
Acres: 1.38
Year Built: 2004 (Public Records)
New Construction: No/Resale
Home Warranty Offered:
Property Tax: $11,239
Zoning: R60
Mil Rate:
Assessed Value: $377,540
Potential Short Sale:
Square Footage: Estimated HEATED Sq.Ft. above grade is 3622; below grade sq feet total is 1400; total sq ft is 5022
| Appliances Incl.: | Gas Cooktop,Oven/Range,Wall Oven,Microwave,Refrigerator,Dishwasher,Washer,Dryer |
| Laundry Location & Info: | Main Level Main Level |
| Fireplaces: | 2 |
| Energy Features: | Fireplace Insert,Generator,Generator Ready |
| Interior Features: | Cable - Pre-wired |
| Energy Features: | Fireplace Insert,Generator,Generator Ready |
| Basement Desc.: | Full,Storage,Fully Finished,Interior Access,Walk-out,Liveable Space,Full With Walk-Out |
| Exterior Siding: | Vinyl Siding |
| Exterior Features: | Deck |
| Foundation: | Concrete |
| Roof: | Asphalt Shingle |
| Parking Spaces: | 2 |
| Garage/Parking Type: | Attached Garage |
| Swimming Pool: | 0 |
| Waterfront Feat.: | Not Applicable |
| Lot Description: | Dry,Level Lot,Sloping Lot |
| Nearby Amenities: | Health Club,Lake,Library,Medical Facilities,Park,Playground/Tot Lot,Private School(s) |
| In Flood Zone: | 0 |
| Occupied: | Owner |
Hot Water System
Heat Type:
Fueled By: Hot Air.
Cooling: Ceiling Fans,Central Air
Fuel Tank Location: In Basement
Water Service: Private Well
Sewage System: Septic
Elementary: Per Board of Ed
Intermediate: Sarah Noble
Middle: Schaghticoke
High School: New Milford
Current List Price: $789,000
Original List Price: $789,000
DOM: 41
Listing Date: 4/24/2025
Last Updated: 5/11/2025 3:18:34 PM
List Agent Name: Jackie Calhoun
List Office Name: Coldwell Banker Realty
