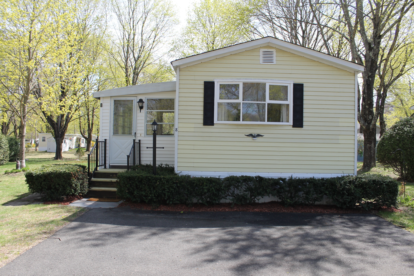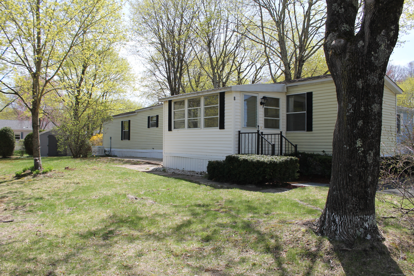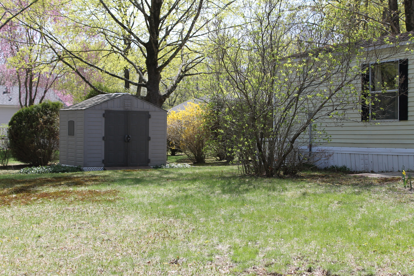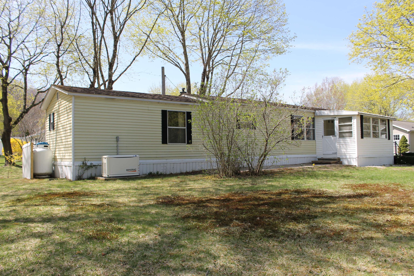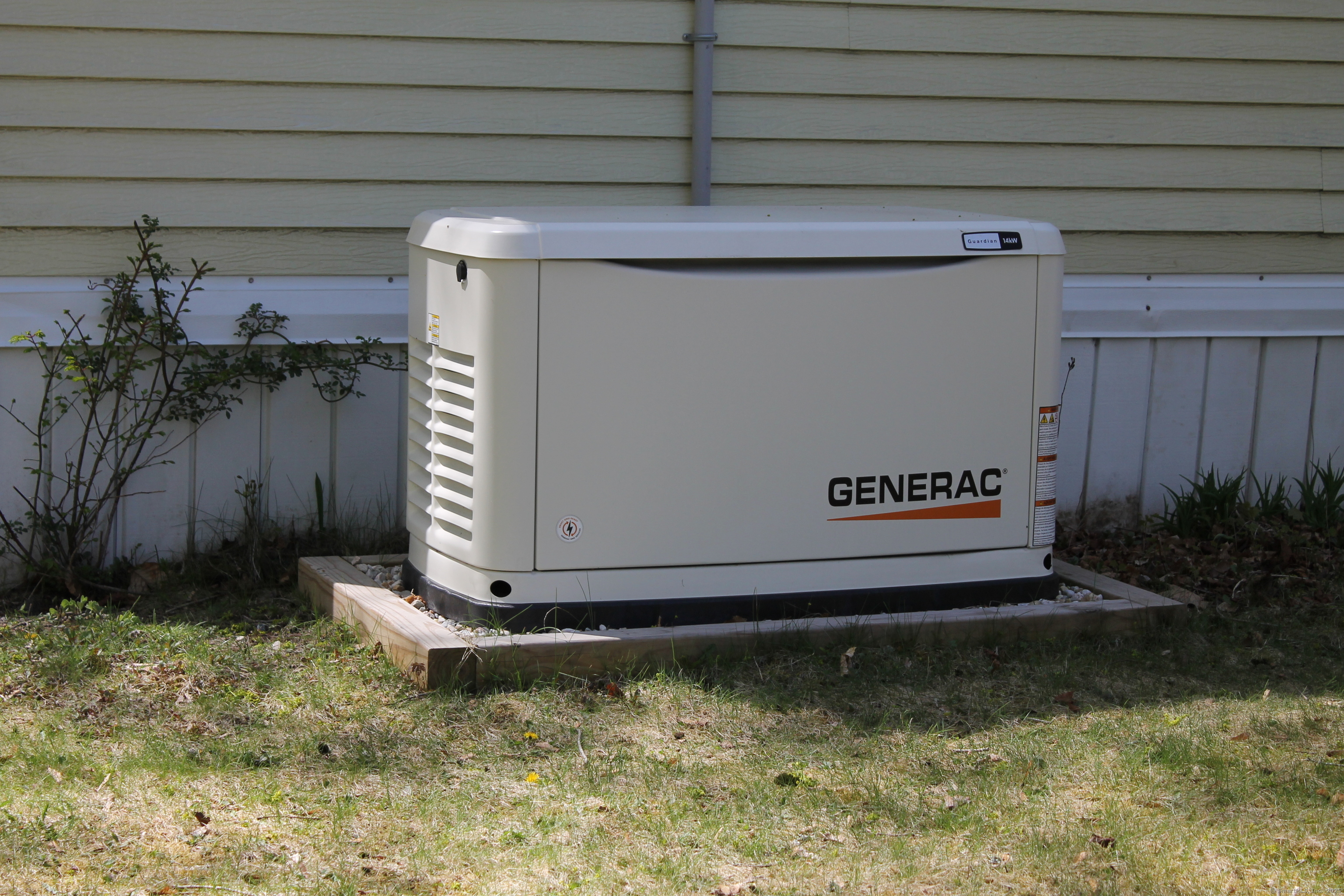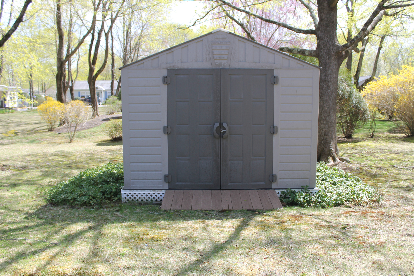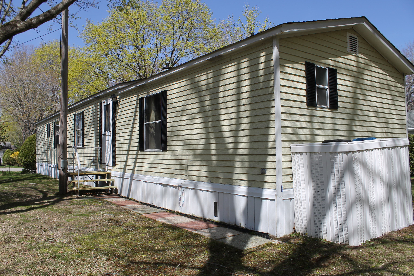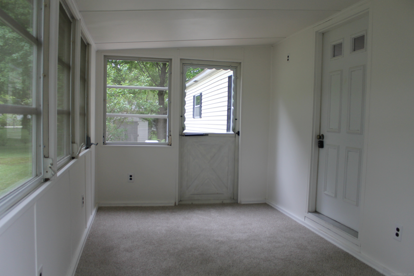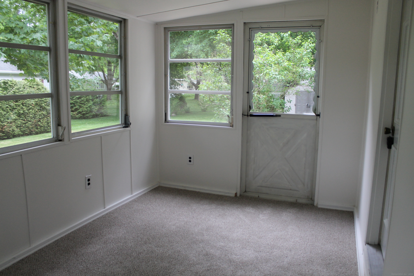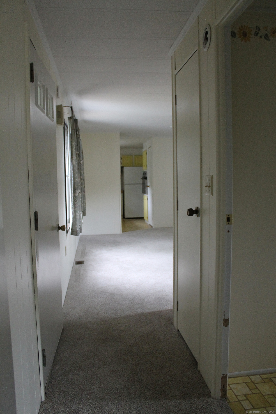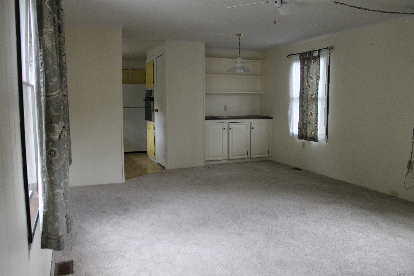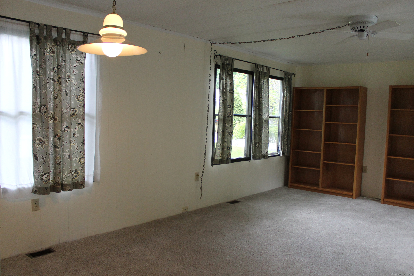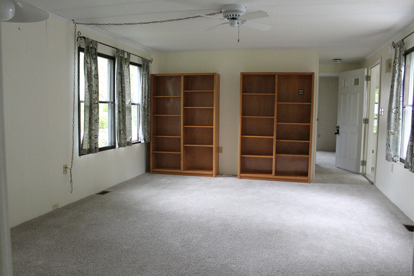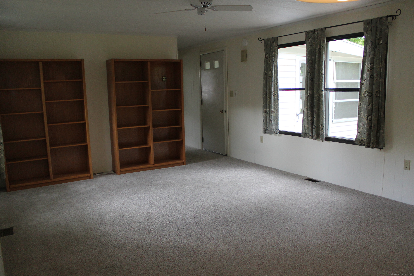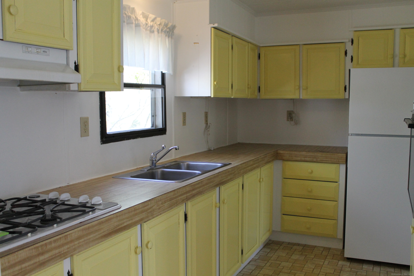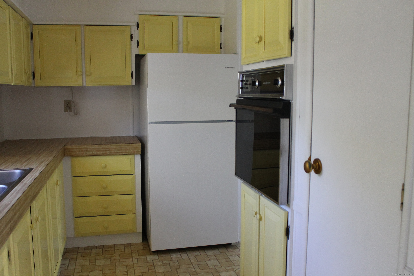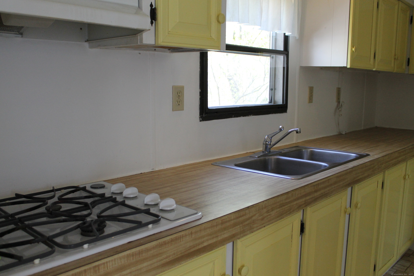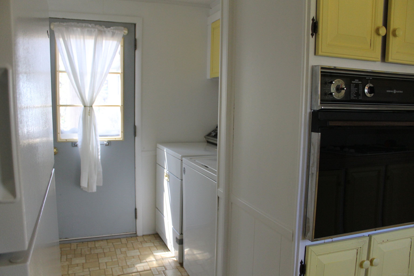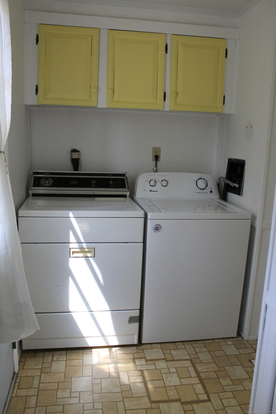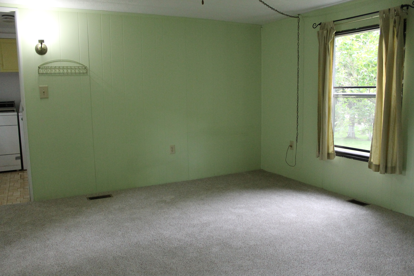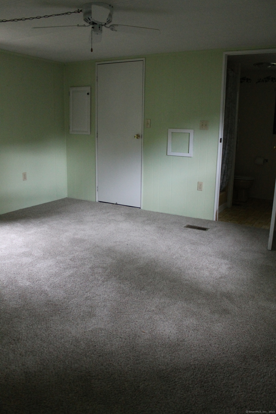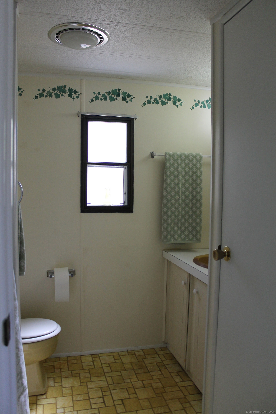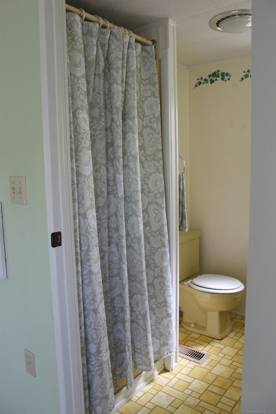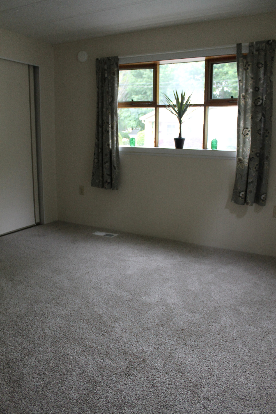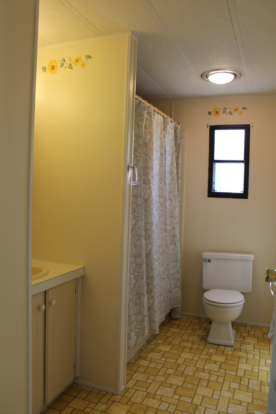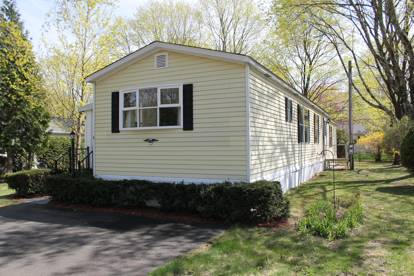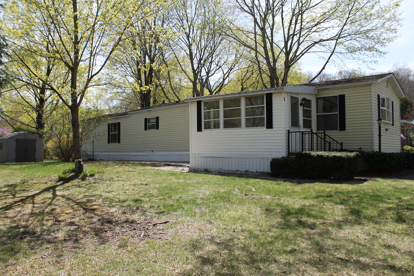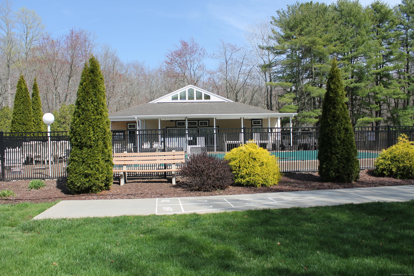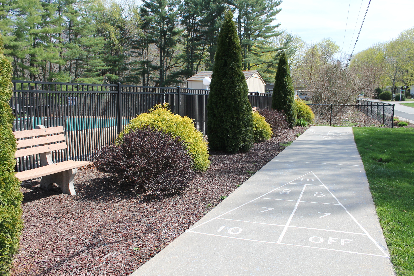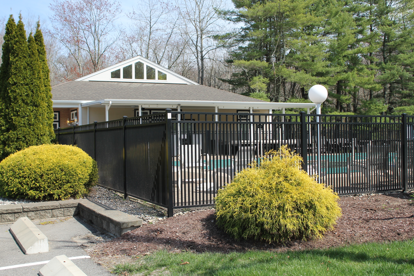More about this Property
If you are interested in more information or having a tour of this property with an experienced agent, please fill out this quick form and we will get back to you!
8 Country Club Trail, Killingworth CT 06419
Current Price: $109,000
 2 beds
2 beds  2 baths
2 baths  924 sq. ft
924 sq. ft
Last Update: 6/17/2025
Property Type: Single Family For Sale
Welcome to the Beechwood Community! 8 Country Club Trail offers an affordable residence in what some consider one of the finest manufactured home communities on the shoreline. With two bedrooms and two full baths, you will find comfort as well! Enter into the cozy sun porch, perfect for enjoying your morning cup of coffee. The living room / dining room combination features bookcases and built-ins. The kitchen has numerous cabinets, a pantry, gas cooktop, wall oven and newer refrigerator (2024). The laundry area comes equipped with a pair of appliances and as an exit to the side yard. The primary suite offers a walk-in closet and full bath with a stall shower. The additional bath has a tub with shower and is conveniently located between the second bedroom and living room. The house also has a garden shed and an automatic propane generator ~ crucial when there is a power outage! UPDATE: The carpets have been replaced throughout the home on 5/20/25! The community has a clubhouse with events for those who want to meet their neighbors. With summer right around the corner, you can relax by the inground pool, play a little shuffleboard or stroll the safe streets of the community to stay in shape. If you are a beach lover, Killingworth residents can use the town beach in Clinton for a small annual fee and all State Parks for free! Close to the library, churches, small downtown and local parks, it is also a short commute to Connecticuts major highways.
Whether you are looking for a full-time residence or a cooler place to spend the summer months, this could be the perfect place to call home.
Bridlepath to Hilldale to Country Club. Home on the right.
MLS #: 24090241
Style: Mobile Home
Color: Yellow
Total Rooms:
Bedrooms: 2
Bathrooms: 2
Acres: 0
Year Built: 1979 (Public Records)
New Construction: No/Resale
Home Warranty Offered:
Property Tax: $1,036
Zoning: R-2
Mil Rate:
Assessed Value: $42,770
Potential Short Sale:
Square Footage: Estimated HEATED Sq.Ft. above grade is 924; below grade sq feet total is 0; total sq ft is 924
| Appliances Incl.: | Gas Cooktop,Wall Oven,Range Hood,Refrigerator,Washer,Dryer |
| Laundry Location & Info: | Main Level Near rear door between primary & kitchen |
| Fireplaces: | 0 |
| Energy Features: | Generator |
| Interior Features: | Cable - Pre-wired |
| Energy Features: | Generator |
| Basement Desc.: | None |
| Exterior Siding: | Aluminum |
| Exterior Features: | Porch-Enclosed,Sidewalk,Shed,Porch |
| Foundation: | None |
| Roof: | Asphalt Shingle |
| Parking Spaces: | 0 |
| Driveway Type: | Private,Paved |
| Garage/Parking Type: | None,Paved,Off Street Parking,Driveway |
| Swimming Pool: | 1 |
| Waterfront Feat.: | Not Applicable |
| Lot Description: | Level Lot,Cleared |
| Nearby Amenities: | Library,Park,Tennis Courts |
| In Flood Zone: | 0 |
| Occupied: | Vacant |
HOA Fee Amount 571
HOA Fee Frequency: Monthly
Association Amenities: Club House,Private Rec Facilities,Pool.
Association Fee Includes:
Hot Water System
Heat Type:
Fueled By: Hot Air.
Cooling: None
Fuel Tank Location: Above Ground
Water Service: Shared Well
Sewage System: Septic
Elementary: Killingworth
Intermediate:
Middle:
High School: Haddam-Killingworth
Current List Price: $109,000
Original List Price: $109,000
DOM: 47
Listing Date: 4/24/2025
Last Updated: 6/11/2025 8:58:38 AM
List Agent Name: Shelly Cumpstone
List Office Name: Coldwell Banker Realty
