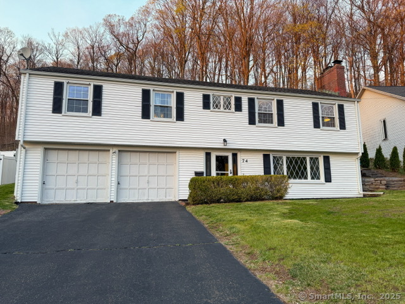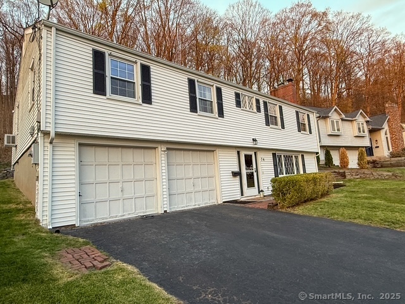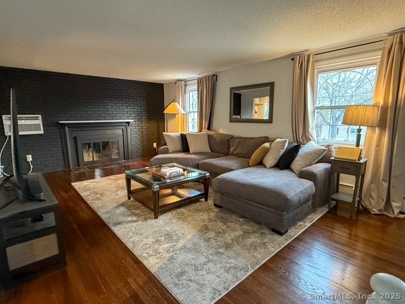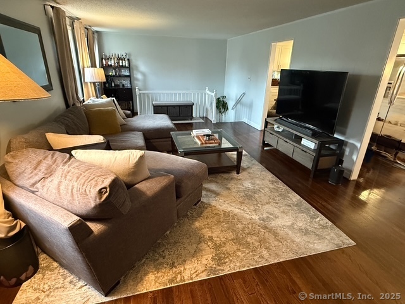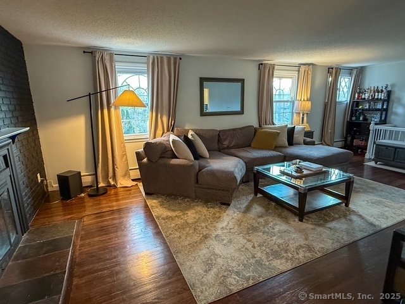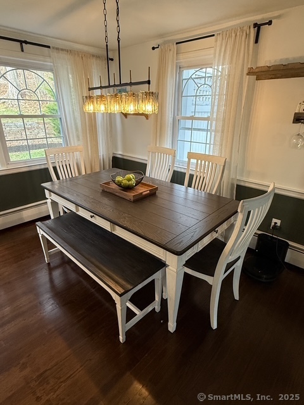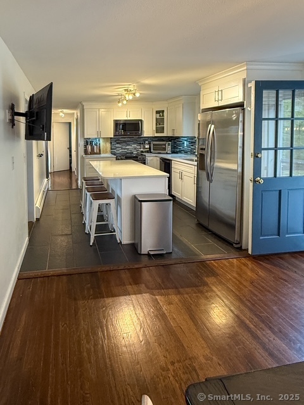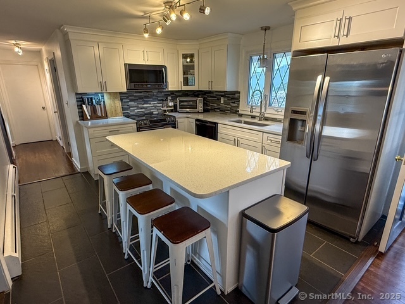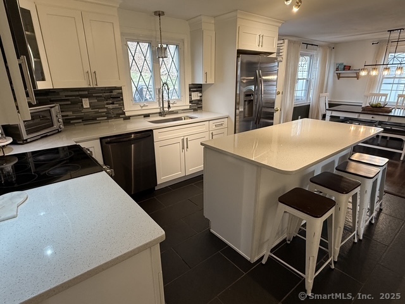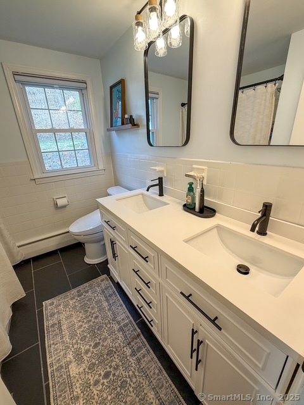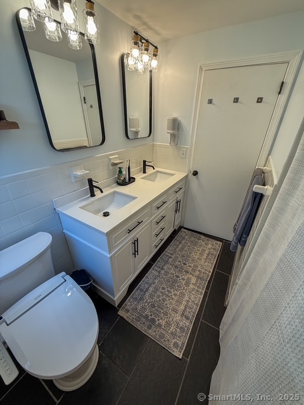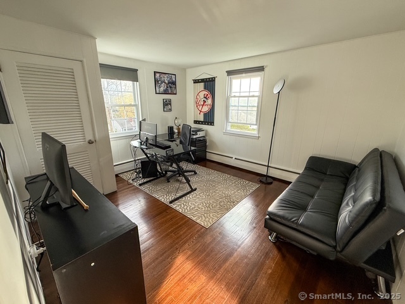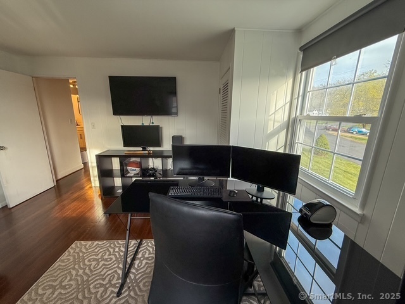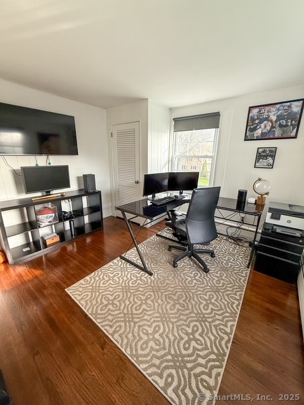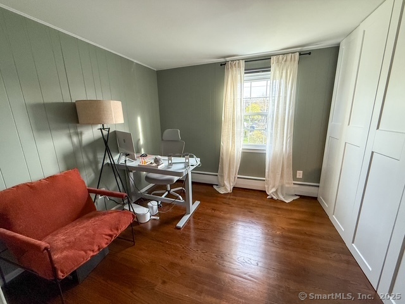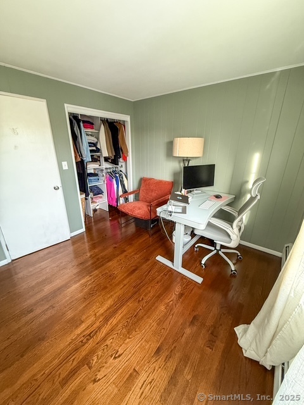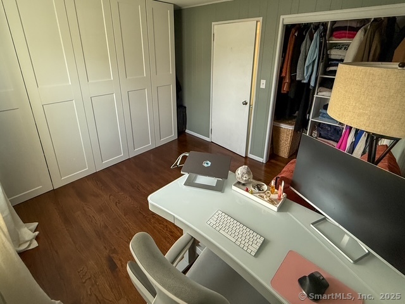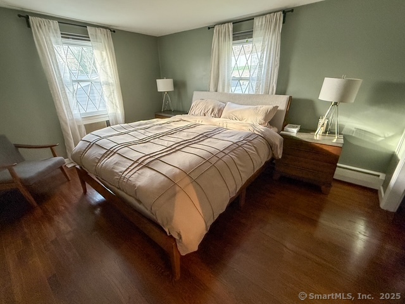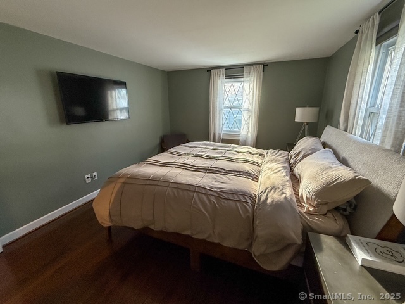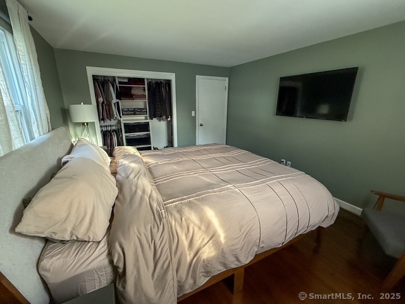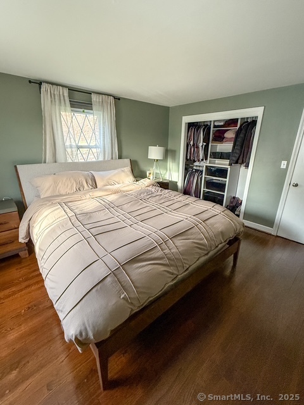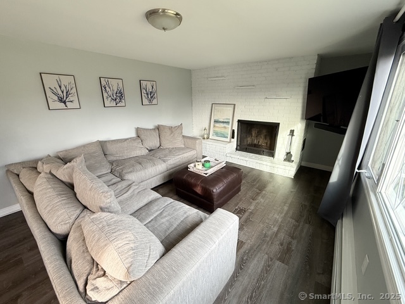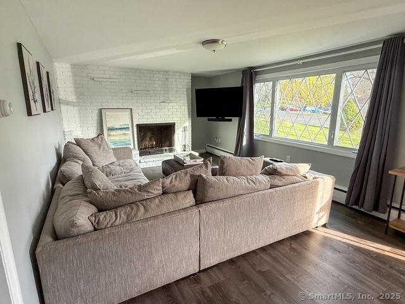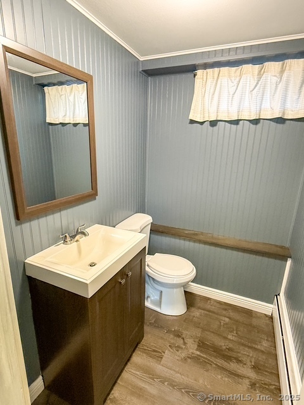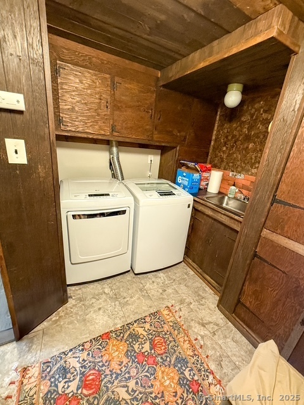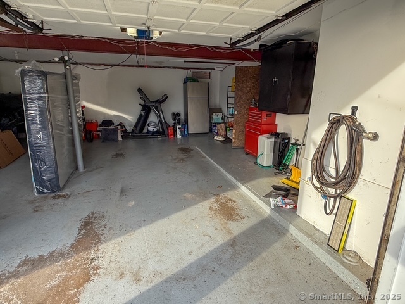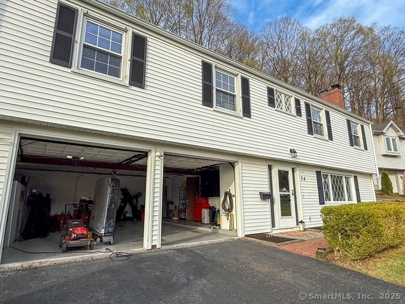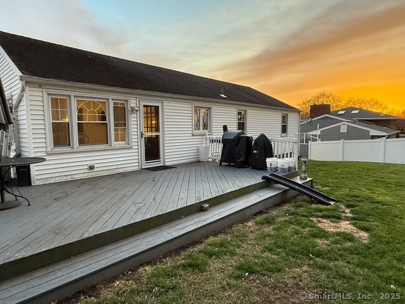More about this Property
If you are interested in more information or having a tour of this property with an experienced agent, please fill out this quick form and we will get back to you!
74 Forest Drive, Newington CT 06111
Current Price: $410,000
 3 beds
3 beds  2 baths
2 baths  1650 sq. ft
1650 sq. ft
Last Update: 5/22/2025
Property Type: Single Family For Sale
Welcome to this beautifully maintained 3-bedroom, 1.5 bathroom home nestled in a quiet family-friendly neighborhood. Offering a perfect blend of character and functionality, this home features spacious living areas, hardwood floors, and an abundance of natural light thought out. Inside youll find a warm and inviting layout featuring a spacious kitchen and dining area that opens directly onto a large deck- perfect for relaxing or entertaining. Step outside and enjoy the peaceful, wooded backyard that offers privacy and a tranquil natural setting. The finished lower level provides extra living space ideal for a family room, game room, or home office. Additional highlights include a 2-car garage, and cedar closet in the attic. Minutes from Newington Center, a dog park, and Mill Pond park. This move-in ready property offers the perfect mix of charm, convenience and comfort. *HIGHEST AND BEST DUE SATURDAY 5/3/2025 AT 8:00 PM*
GPS Friendly
MLS #: 24090234
Style: Raised Ranch
Color:
Total Rooms:
Bedrooms: 3
Bathrooms: 2
Acres: 0.34
Year Built: 1959 (Public Records)
New Construction: No/Resale
Home Warranty Offered:
Property Tax: $6,818
Zoning: R-12
Mil Rate:
Assessed Value: $171,880
Potential Short Sale:
Square Footage: Estimated HEATED Sq.Ft. above grade is 1650; below grade sq feet total is ; total sq ft is 1650
| Appliances Incl.: | Electric Range,Microwave,Refrigerator,Dishwasher,Disposal,Washer,Dryer |
| Laundry Location & Info: | Basement |
| Fireplaces: | 2 |
| Home Automation: | Thermostat(s) |
| Basement Desc.: | Full,Full With Walk-Out |
| Exterior Siding: | Vinyl Siding |
| Foundation: | Concrete |
| Roof: | Asphalt Shingle |
| Parking Spaces: | 2 |
| Garage/Parking Type: | Attached Garage |
| Swimming Pool: | 0 |
| Waterfront Feat.: | Not Applicable |
| Lot Description: | Lightly Wooded,Dry,Level Lot |
| Nearby Amenities: | Golf Course,Health Club,Library,Medical Facilities,Park,Public Rec Facilities,Shopping/Mall,Tennis Courts |
| Occupied: | Owner |
Hot Water System
Heat Type:
Fueled By: Hot Water.
Cooling: Wall Unit
Fuel Tank Location: In Basement
Water Service: Public Water Connected
Sewage System: Public Sewer Connected
Elementary: Per Board of Ed
Intermediate:
Middle:
High School: Newington
Current List Price: $410,000
Original List Price: $410,000
DOM: 9
Listing Date: 4/22/2025
Last Updated: 5/5/2025 4:17:21 AM
Expected Active Date: 4/25/2025
List Agent Name: Anna Jaros
List Office Name: East Coast Property Groups
