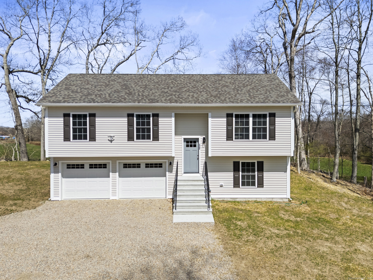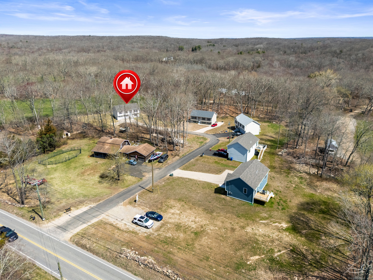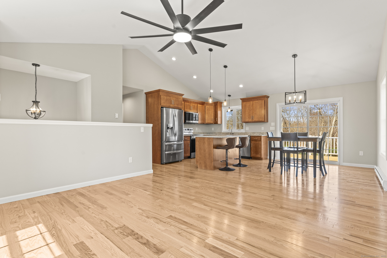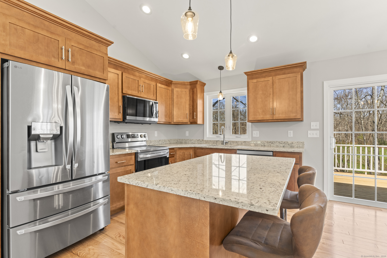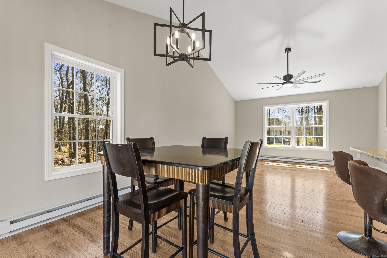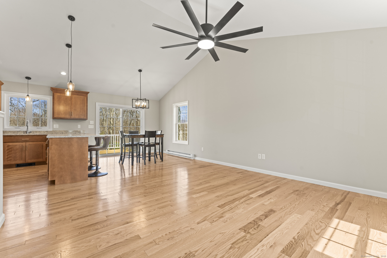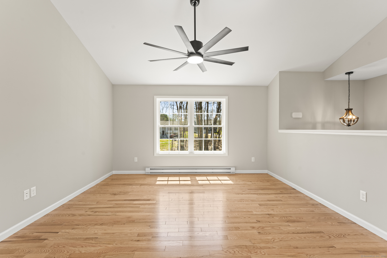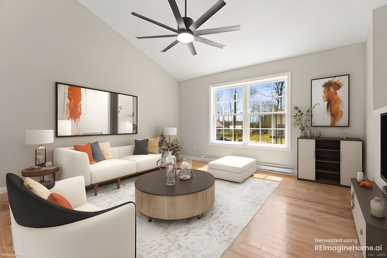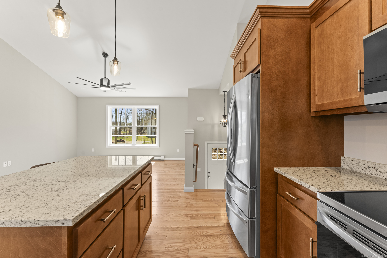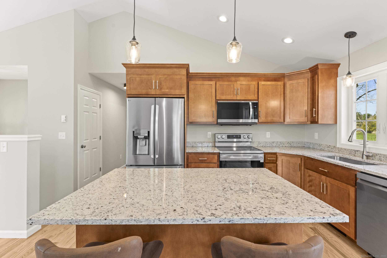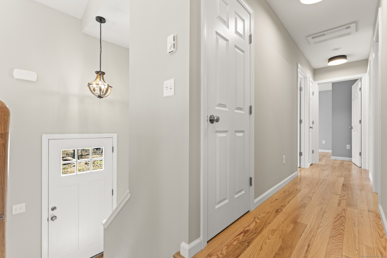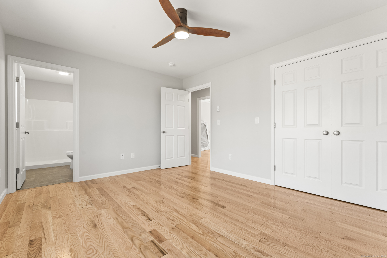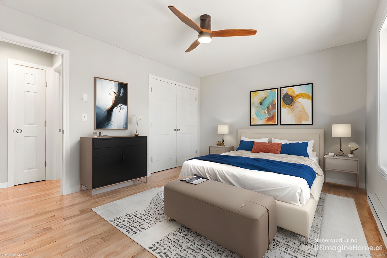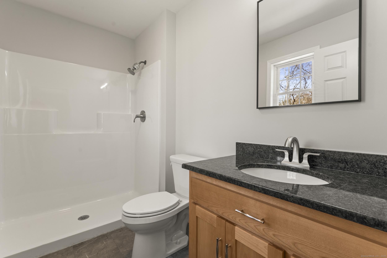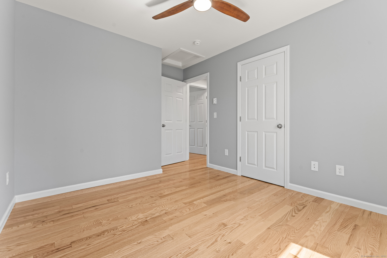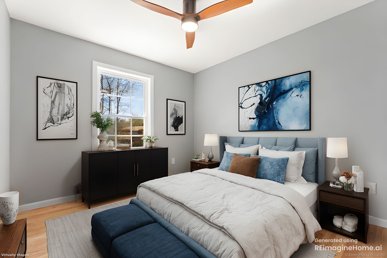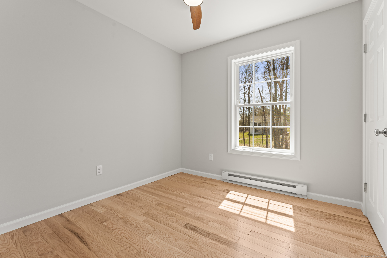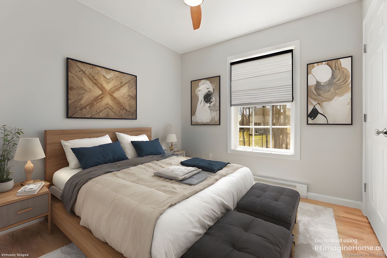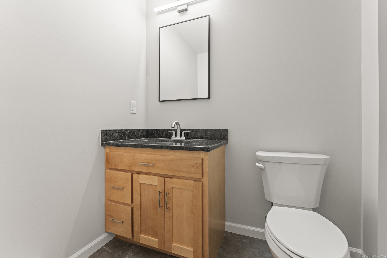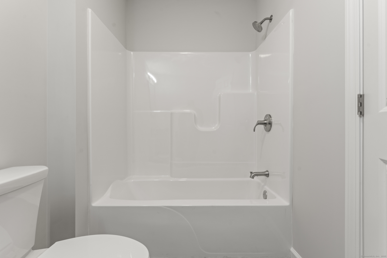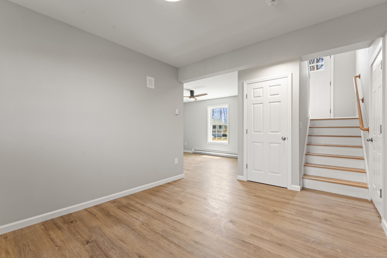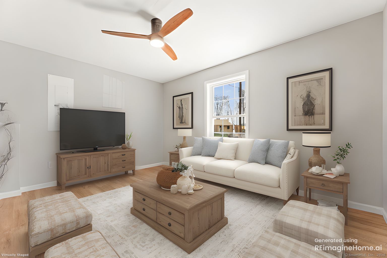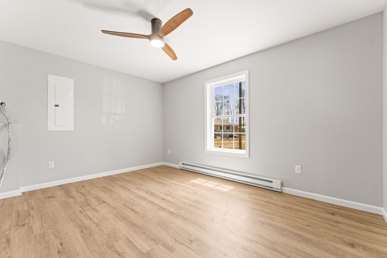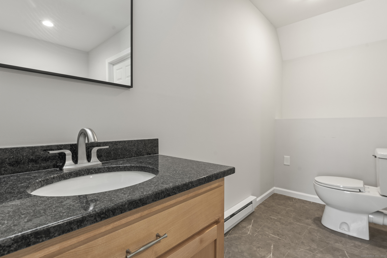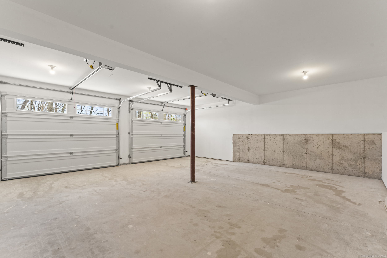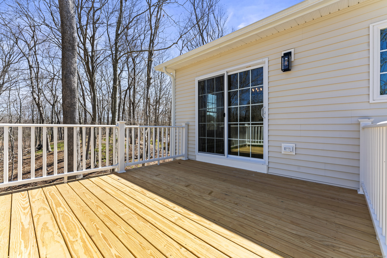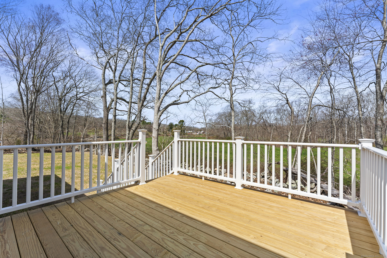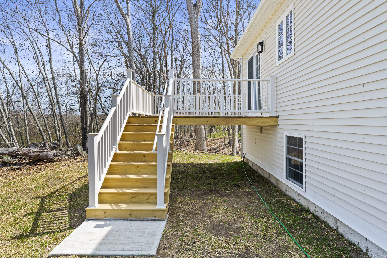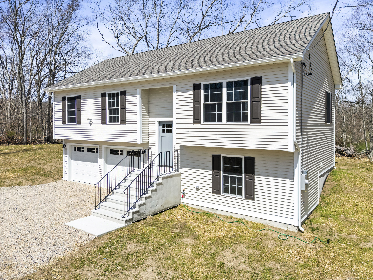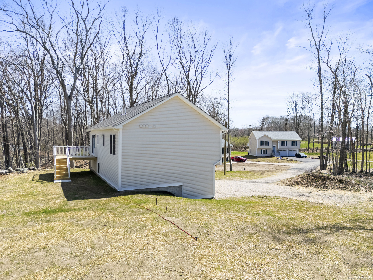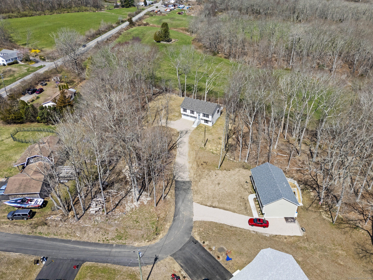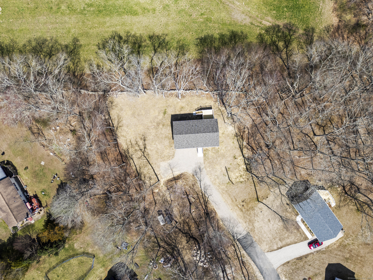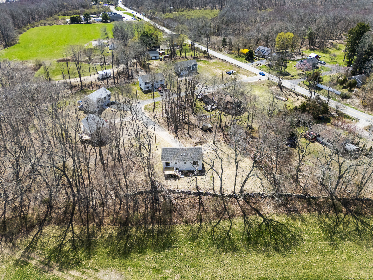More about this Property
If you are interested in more information or having a tour of this property with an experienced agent, please fill out this quick form and we will get back to you!
156F Norwich Westerly Road, North Stonington CT 06359
Current Price: $499,900
 3 beds
3 beds  3 baths
3 baths  1664 sq. ft
1664 sq. ft
Last Update: 7/18/2025
Property Type: Single Family For Sale
OPEN HOUSES: SATURDAY, APRIL 26TH & SUNDAY, APRIL 27TH | 1:00-3:00 PM Be the first to call this brand-new home yours - just completed this spring! Tucked away at the end of a quiet road, this property offers unmatched privacy on a spacious 3/4-acre lot in the newly developed Trolley Crossing subdivision. Step inside to a bright and open main living area featuring vaulted ceilings and gorgeous hardwood floors. The kitchen is a showstopper with granite countertops, a large island, and upscale appliances. This home offers three generously sized bedrooms, including a primary suite with its own private bathroom. The finished lower level provides extra living space perfect for a family room, home office, or den, and includes a half bath and laundry area. The attached garage is wired for a generator and includes a plug for electric vehicle charging. Out back, youll find a beautiful, private yard with a deck overlooking peaceful country fields. All this in a quiet setting, yet just minutes from restaurants and beaches. Taxes to be determined by the town. Dont miss your chance to tour this stunning, move-in-ready home - see you at the open house!
Use GPS.
MLS #: 24090229
Style: Raised Ranch
Color:
Total Rooms:
Bedrooms: 3
Bathrooms: 3
Acres: 0.76
Year Built: 2025 (Public Records)
New Construction: No/Resale
Home Warranty Offered:
Property Tax: $1,266
Zoning: R40
Mil Rate:
Assessed Value: $43,820
Potential Short Sale:
Square Footage: Estimated HEATED Sq.Ft. above grade is 1664; below grade sq feet total is ; total sq ft is 1664
| Appliances Incl.: | Oven/Range,Microwave,Refrigerator,Dishwasher |
| Laundry Location & Info: | Lower Level Located in the lower level half bathroom |
| Fireplaces: | 0 |
| Energy Features: | Generator Ready |
| Interior Features: | Auto Garage Door Opener,Open Floor Plan |
| Energy Features: | Generator Ready |
| Basement Desc.: | Full,Heated,Fully Finished,Garage Access,Liveable Space |
| Exterior Siding: | Vinyl Siding |
| Exterior Features: | Deck |
| Foundation: | Concrete |
| Roof: | Asphalt Shingle |
| Parking Spaces: | 2 |
| Garage/Parking Type: | Attached Garage |
| Swimming Pool: | 0 |
| Waterfront Feat.: | Not Applicable |
| Lot Description: | In Subdivision |
| Occupied: | Vacant |
Hot Water System
Heat Type:
Fueled By: Baseboard.
Cooling: None
Fuel Tank Location:
Water Service: Private Well
Sewage System: Septic
Elementary: Per Board of Ed
Intermediate:
Middle:
High School: Per Board of Ed
Current List Price: $499,900
Original List Price: $525,000
DOM: 87
Listing Date: 4/22/2025
Last Updated: 7/8/2025 9:28:32 PM
List Agent Name: Heather Smith
List Office Name: Our Home Realty Advisors
