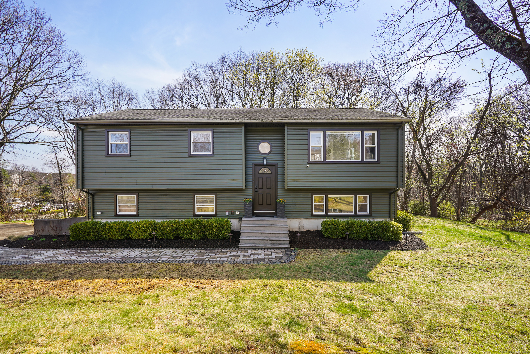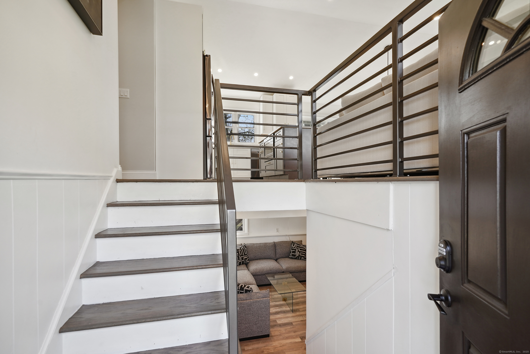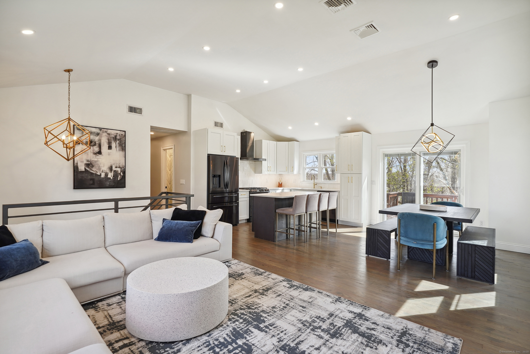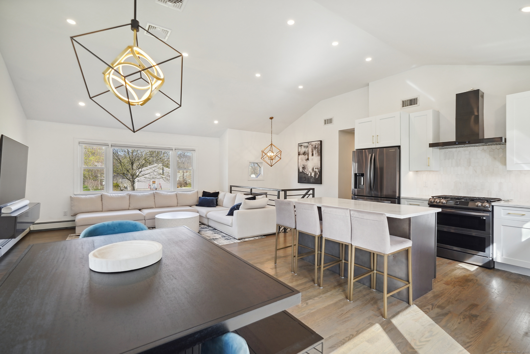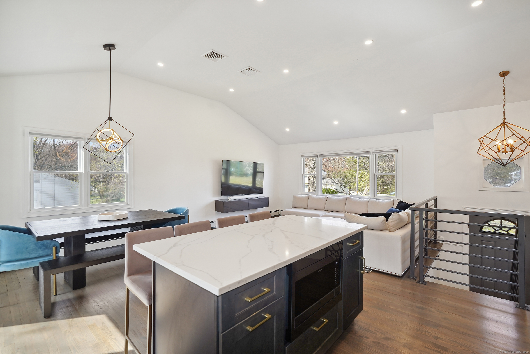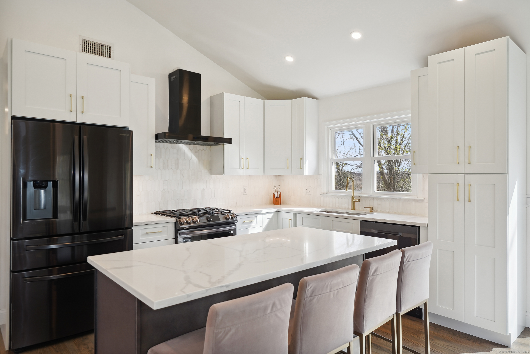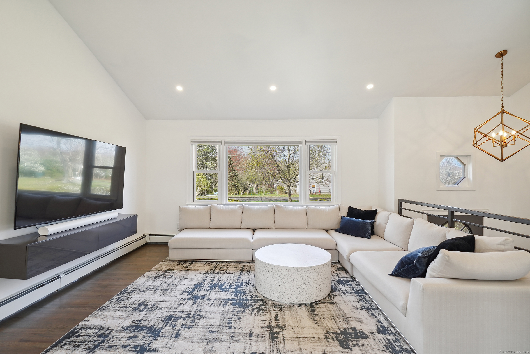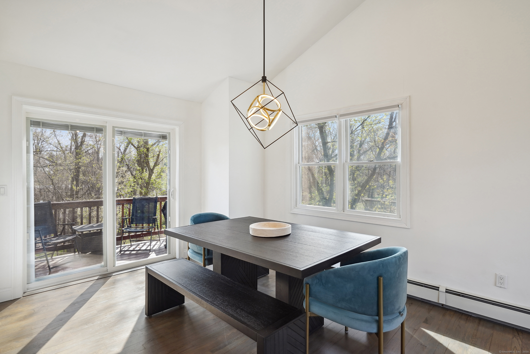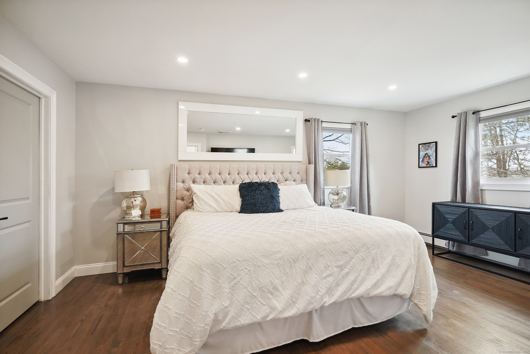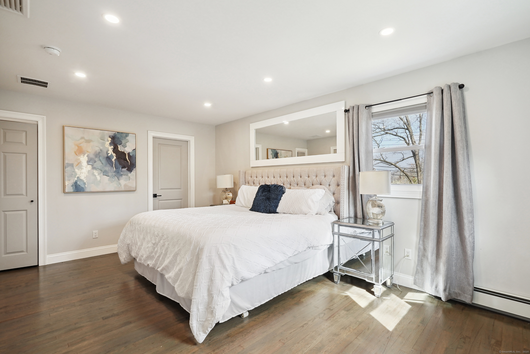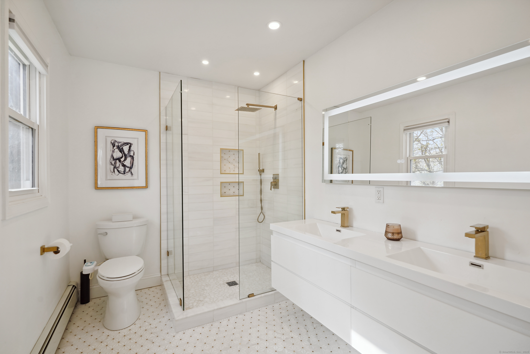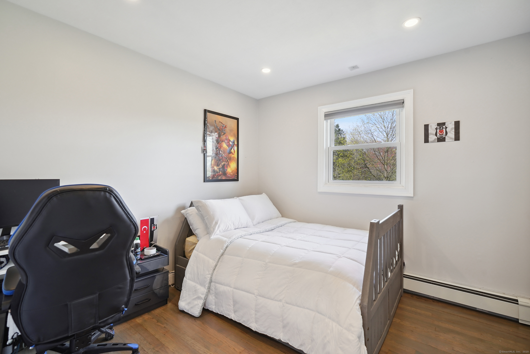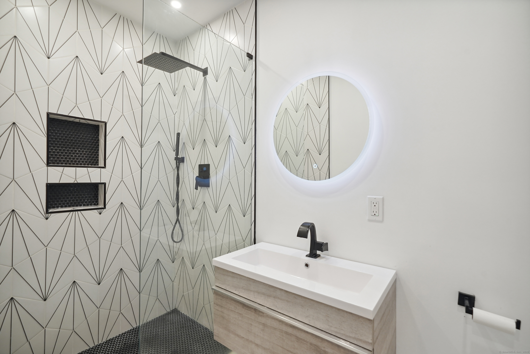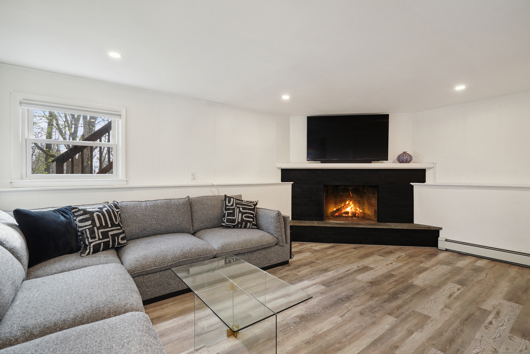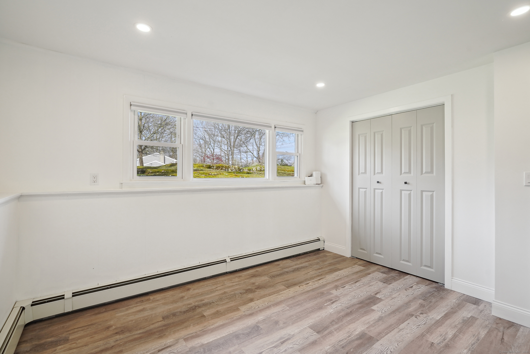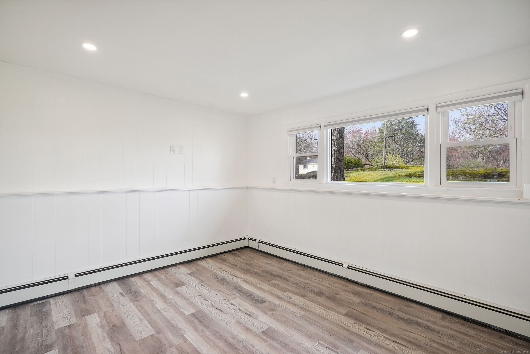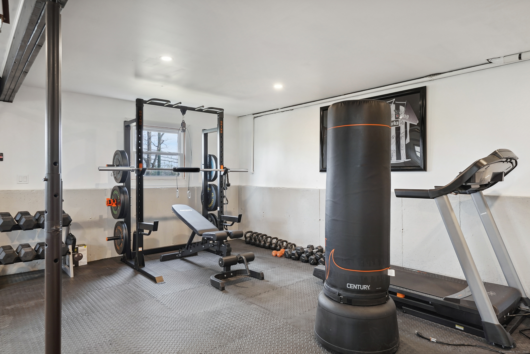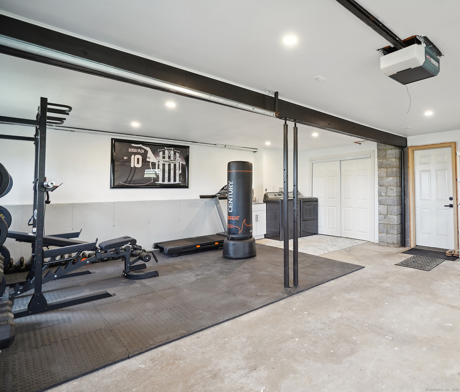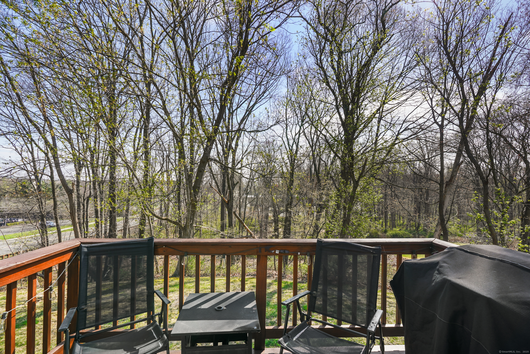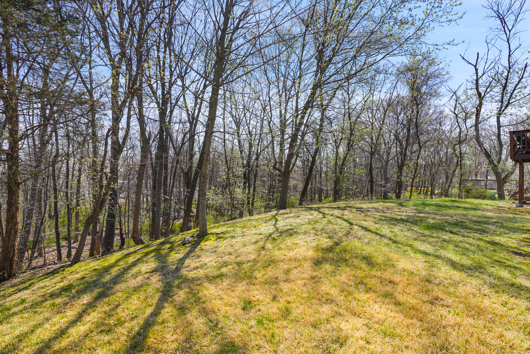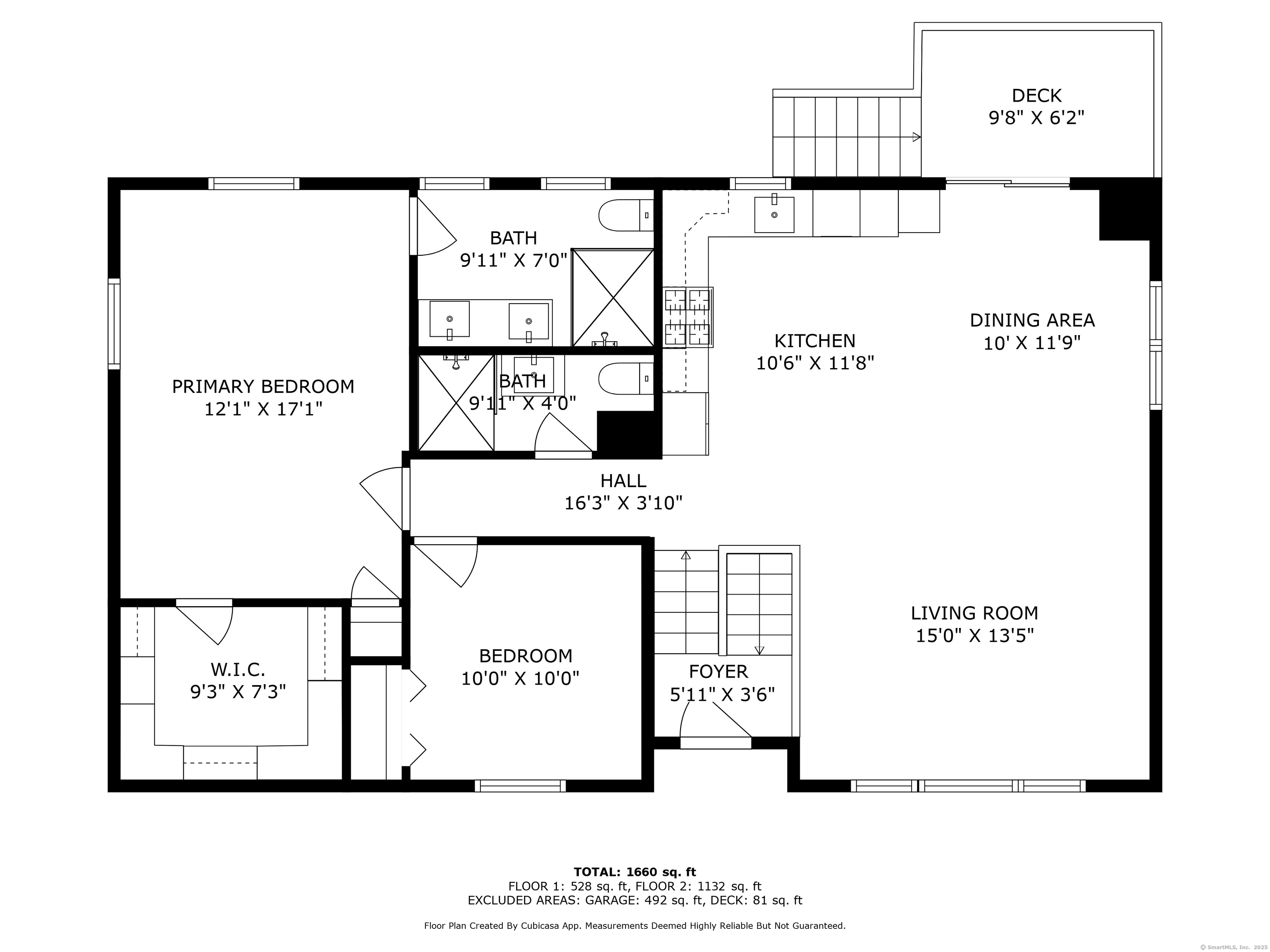More about this Property
If you are interested in more information or having a tour of this property with an experienced agent, please fill out this quick form and we will get back to you!
2 Benson Drive, Danbury CT 06810
Current Price: $599,000
 3 beds
3 beds  2 baths
2 baths  1660 sq. ft
1660 sq. ft
Last Update: 6/21/2025
Property Type: Single Family For Sale
Step into this stunning, newly renovated modern designer home. This exquisite 3-bedroom, 2-bathroom retreat has been meticulously transformed from top to bottom with premium upgrades and stylish finishes throughout. From the moment you enter, youre greeted by a newly created open-concept living space featuring vaulted ceilings, abundant natural light, refinished hardwood flooring, custom railings and lighting. The kitchen is a true centerpiece, boasting sleek cabinetry, quartz countertops, marble backsplash, Samsung appliances, and a large center island perfect for entertaining. New sliding glass door leads to the rear deck, creating a seamless transition to outdoor living. The expanded primary suite is a luxurious retreat, complete with a spacious walk-in closet and a fully remodeled ensuite bathroom with modern marble tile and designer finishes. The completely renovated hallway bathroom and second bedroom complete the main level. Downstairs, the lower level features luxury vinyl flooring throughout, a cozy fireplace, and the third bedroom. Additional highlights include freshly painted interior and exterior, new washer and dryer, and a new Unilock front walkway. System upgrades include a brand-new HVAC system, on-demand tankless water heater (replacing the traditional gas furnace), new electrical panel, and public water line. Located just one mile from Interstate 84, this home is a commuters dream. A turnkey, designer-curated lifestyle awaits-move in and enjoy!
84 to Old Ridgebury Road to Benson Drive.
MLS #: 24090221
Style: Raised Ranch
Color:
Total Rooms:
Bedrooms: 3
Bathrooms: 2
Acres: 0.93
Year Built: 1965 (Public Records)
New Construction: No/Resale
Home Warranty Offered:
Property Tax: $5,834
Zoning: RA40
Mil Rate:
Assessed Value: $238,700
Potential Short Sale:
Square Footage: Estimated HEATED Sq.Ft. above grade is 1132; below grade sq feet total is 528; total sq ft is 1660
| Appliances Incl.: | Gas Range,Microwave,Range Hood,Refrigerator,Washer,Dryer |
| Laundry Location & Info: | Lower Level |
| Fireplaces: | 1 |
| Interior Features: | Auto Garage Door Opener |
| Basement Desc.: | None |
| Exterior Siding: | Vinyl Siding |
| Foundation: | Block,Concrete |
| Roof: | Asphalt Shingle |
| Parking Spaces: | 2 |
| Garage/Parking Type: | Attached Garage |
| Swimming Pool: | 0 |
| Waterfront Feat.: | Not Applicable |
| Lot Description: | Corner Lot,Lightly Wooded,Level Lot,Professionally Landscaped |
| In Flood Zone: | 0 |
| Occupied: | Owner |
Hot Water System
Heat Type:
Fueled By: Hot Water.
Cooling: Central Air
Fuel Tank Location:
Water Service: Public Water Connected
Sewage System: Septic
Elementary: Per Board of Ed
Intermediate:
Middle:
High School: Danbury
Current List Price: $599,000
Original List Price: $599,000
DOM: 57
Listing Date: 4/23/2025
Last Updated: 5/16/2025 1:15:28 AM
Expected Active Date: 4/25/2025
List Agent Name: Andrew Kallmeyer
List Office Name: Compass Connecticut, LLC
