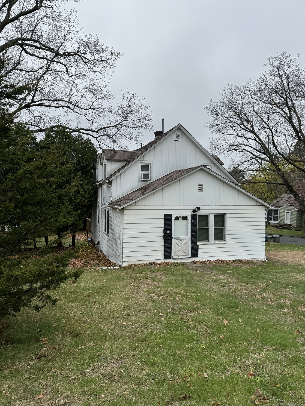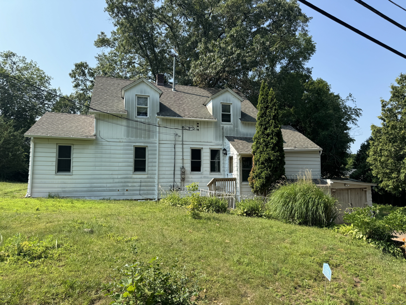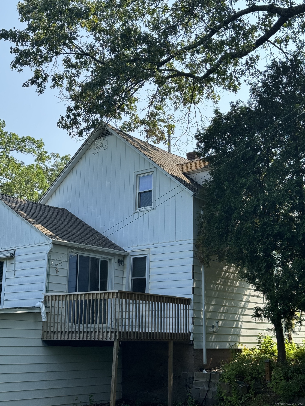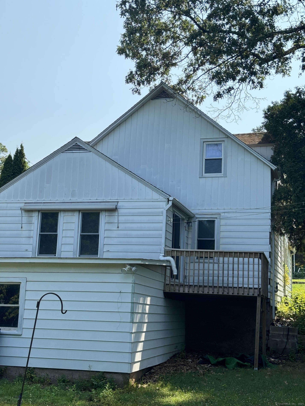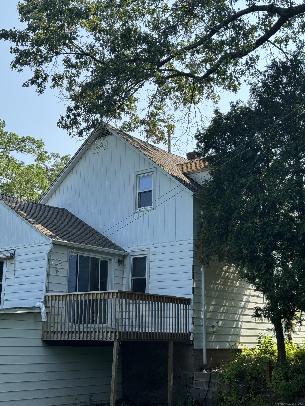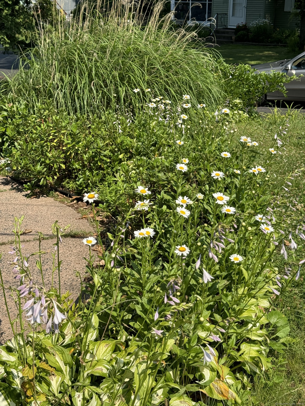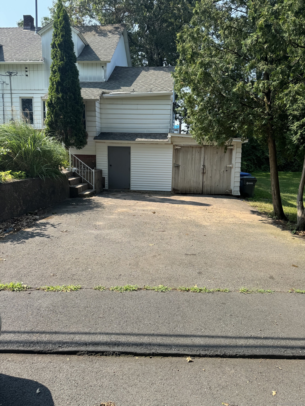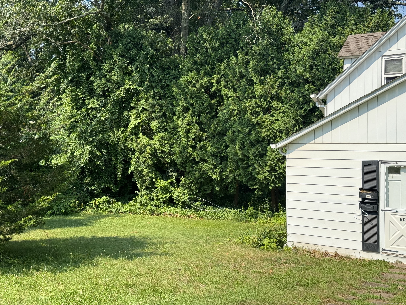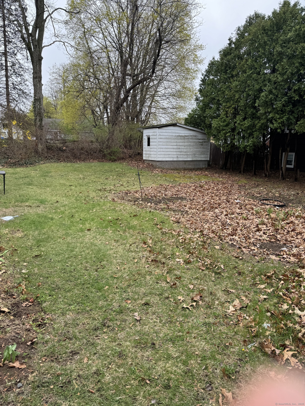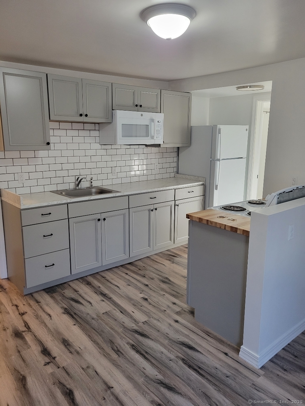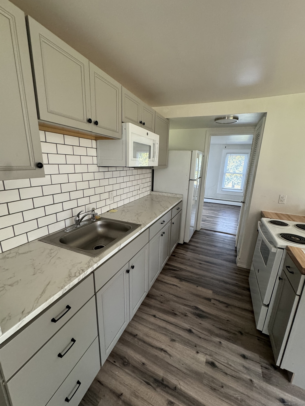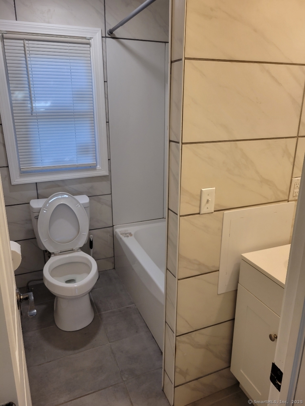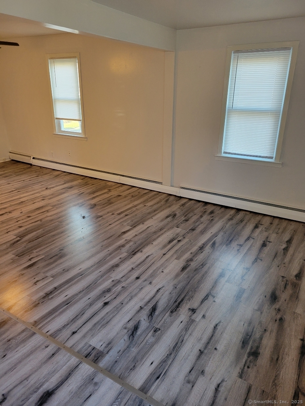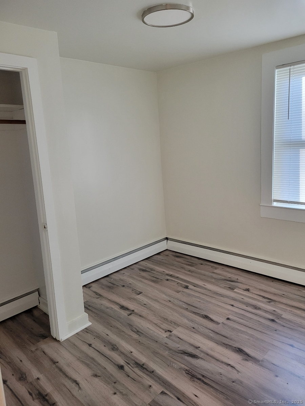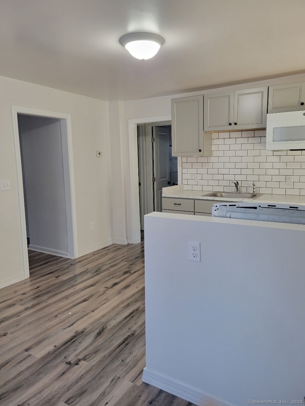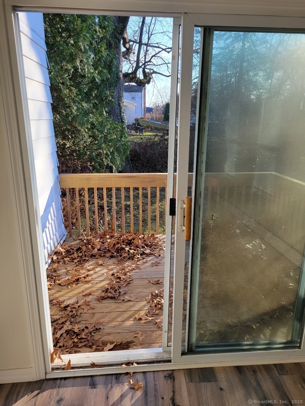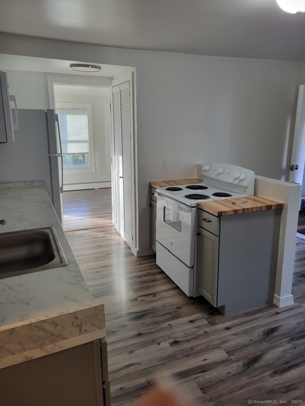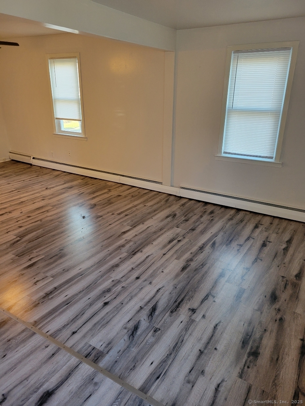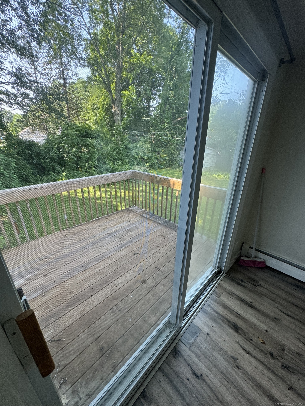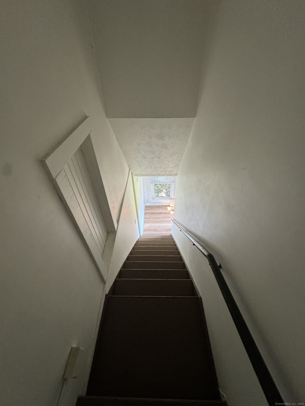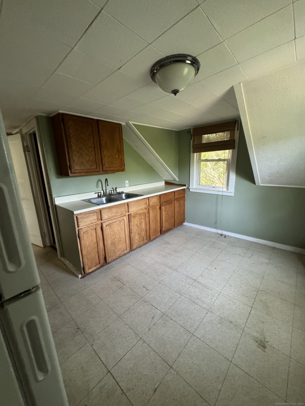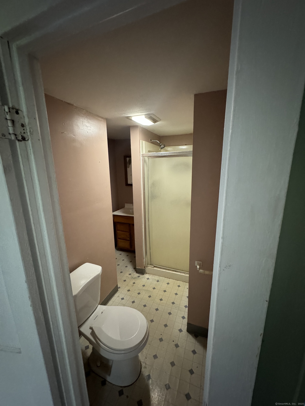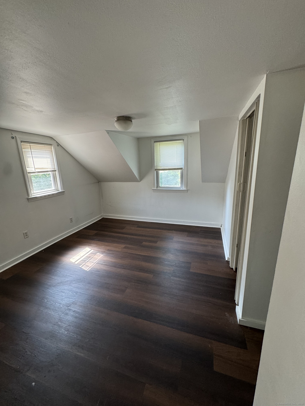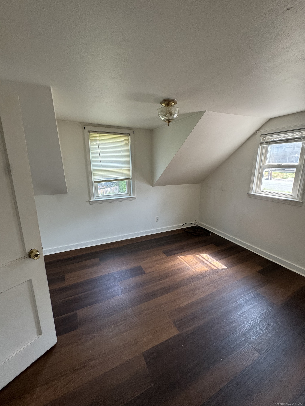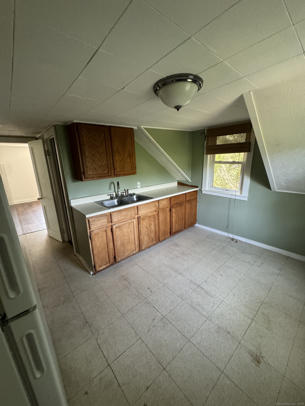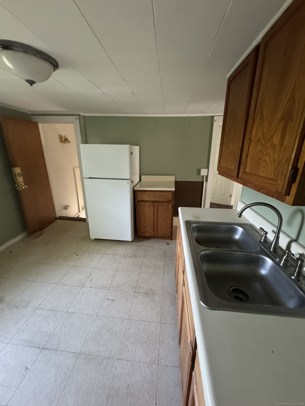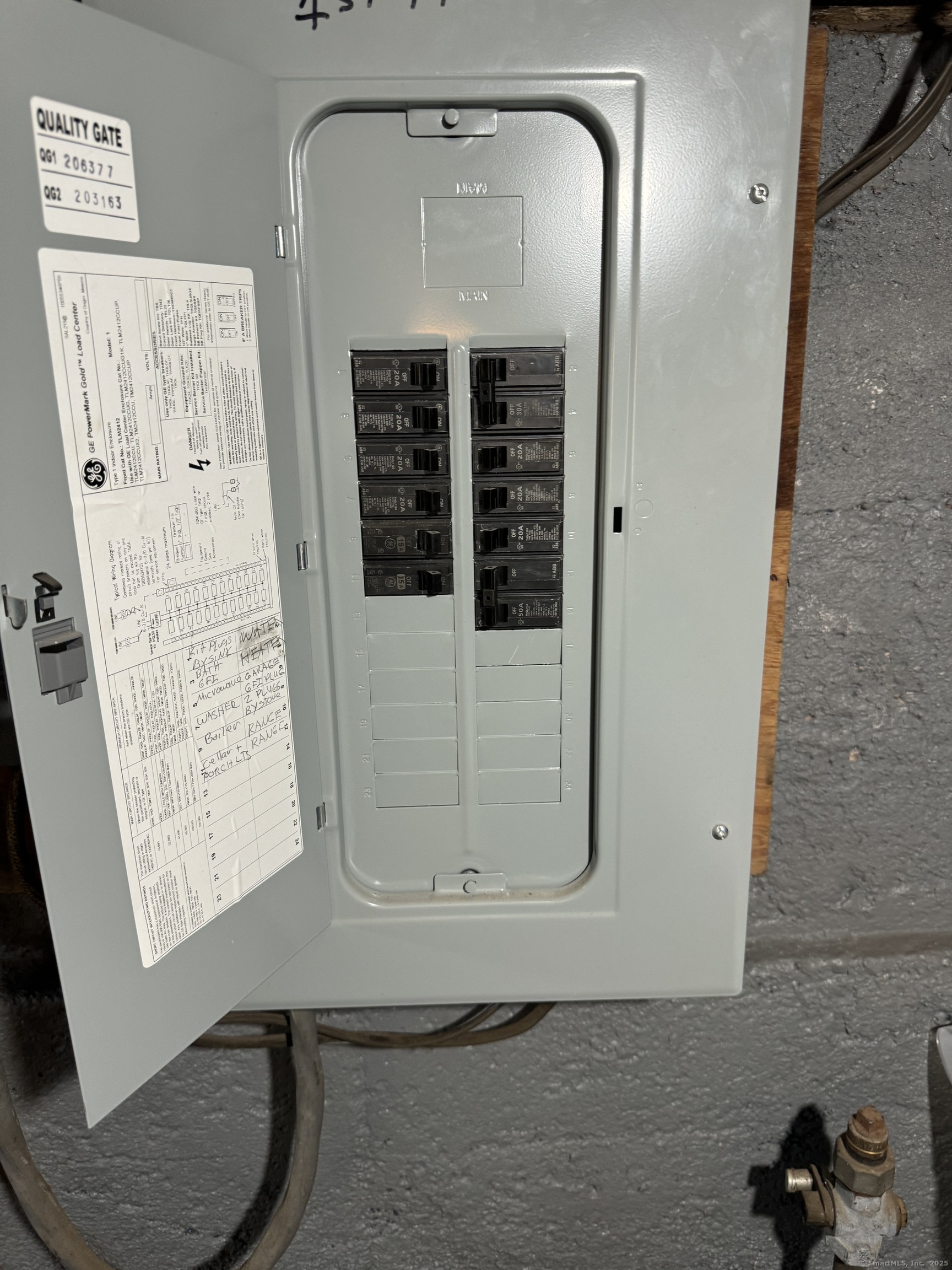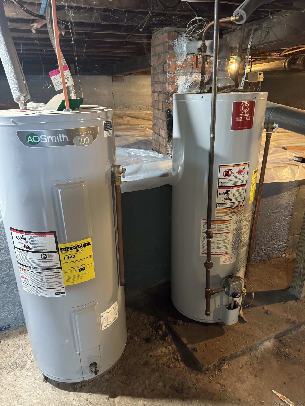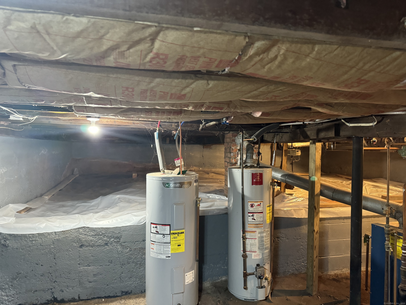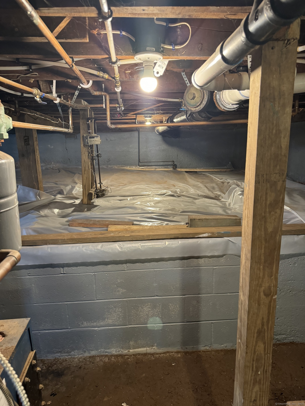More about this Property
If you are interested in more information or having a tour of this property with an experienced agent, please fill out this quick form and we will get back to you!
80 Homestead Street, Manchester CT 06042
Current Price: $339,900
 4 beds
4 beds  2 baths
2 baths  1530 sq. ft
1530 sq. ft
Last Update: 7/9/2025
Property Type: Multi-Family For Sale
Stunning Renovated 2-Family Home with Exceptional Owner-Occupant Opportunity! Welcome to this beautifully renovated 2-family home, offering a perfect blend of modern upgrades and timeless charm. Whether youre looking for a spacious owner-occupied home or a savvy investment, this property provides an incredible opportunity for both! Property Highlights: Renovated: Enjoy the benefits of an updated first floor home with brand-new kitchen, bathroom, flooring, and more. Owner-Occupied Potential: Live in the comfortable, spacious owners unit while generating rental income from the second unit, making this property a smart financial choice. The main level features an open, bright living and dining area, perfect for entertaining or relaxing with family. Upper unit boasts fresh paint, new flooring and 2 bedrooms. Separate Entrances & Utilities: Each unit has its own private entrance and separate utilities for added privacy and convenience. Private Outdoor Space: Enjoy a large backyard perfect for outdoor activities, gardening, or simply unwinding after a long day. Convenient Location: Located in a desirable neighborhood close to schools, parks, shops, and transportation, ensuring an easy commute and access to everything you need. High Rental Income Potential, this property is ideal for buyers looking to offset their mortgage with rental income or anyone seeking a beautifully updated space to make your home. Dont miss out on this incredible opportunity-schedule a showing today!
middle turnpike to Homestead
MLS #: 24090210
Style: Units on different Floors
Color: white
Total Rooms:
Bedrooms: 4
Bathrooms: 2
Acres: 0.37
Year Built: 1941 (Public Records)
New Construction: No/Resale
Home Warranty Offered:
Property Tax: $5,129
Zoning: rb
Mil Rate:
Assessed Value: $128,800
Potential Short Sale:
Square Footage: Estimated HEATED Sq.Ft. above grade is 1530; below grade sq feet total is ; total sq ft is 1530
| Energy Features: | Thermopane Windows |
| Energy Features: | Thermopane Windows |
| Basement Desc.: | Full,Full With Hatchway |
| Exterior Siding: | Aluminum |
| Exterior Features: | Shed,Deck |
| Foundation: | Block |
| Roof: | Asphalt Shingle |
| Parking Spaces: | 1 |
| Driveway Type: | Paved |
| Garage/Parking Type: | Attached Garage,Driveway |
| Swimming Pool: | 0 |
| Waterfront Feat.: | Not Applicable |
| Lot Description: | Corner Lot |
| Nearby Amenities: | Health Club,Library,Medical Facilities,Park,Public Transportation,Shopping/Mall,Walk to Bus Lines |
| Occupied: | Tenant |
Hot Water System
Heat Type:
Fueled By: Baseboard,Hot Air.
Cooling: None
Fuel Tank Location: In Basement
Water Service: Public Water Connected
Sewage System: Public Sewer Connected
Elementary: Per Board of Ed
Intermediate:
Middle:
High School: Per Board of Ed
Current List Price: $339,900
Original List Price: $349,900
DOM: 78
Listing Date: 4/22/2025
Last Updated: 6/18/2025 1:05:04 AM
List Agent Name: Ted Jarrett
List Office Name: Berkshire Hathaway NE Prop.
