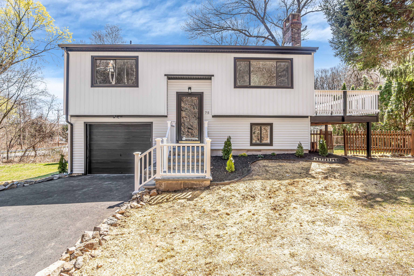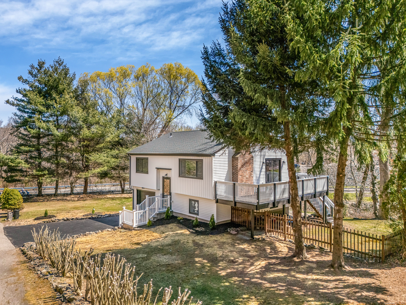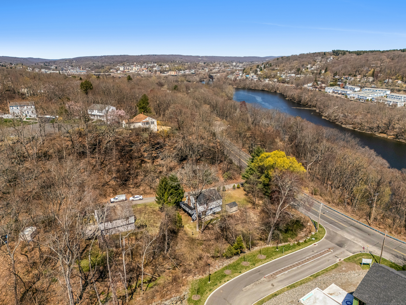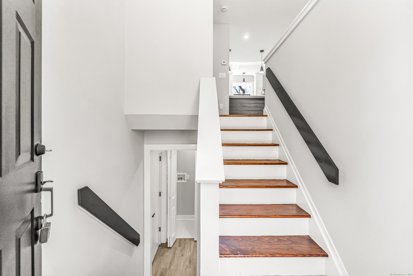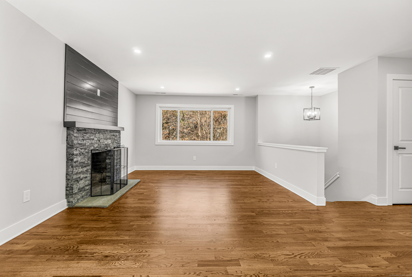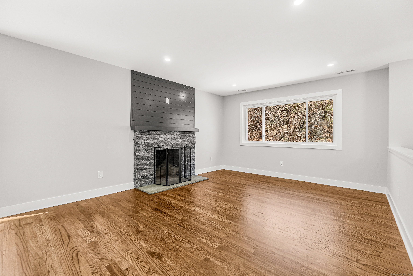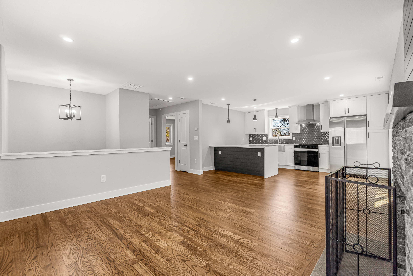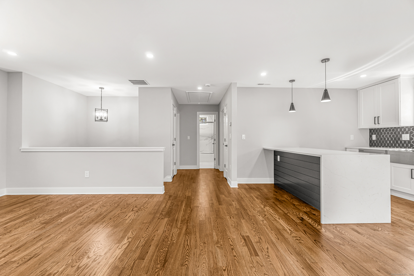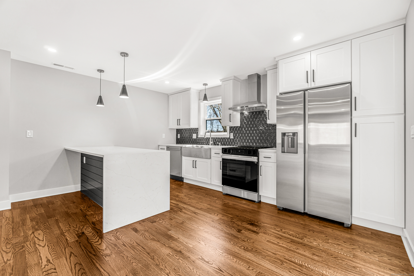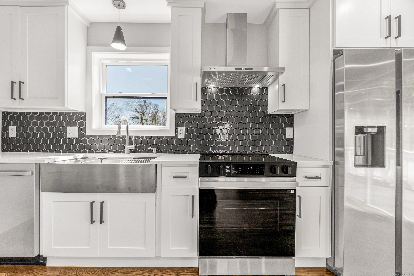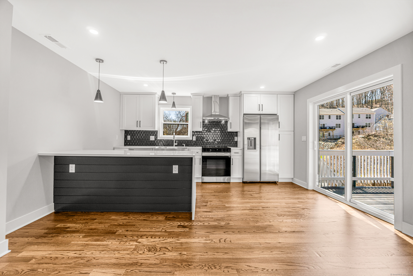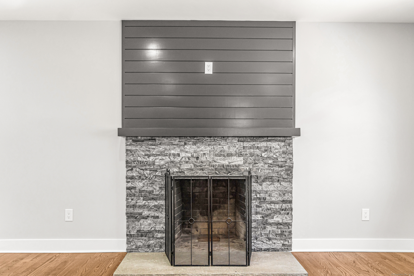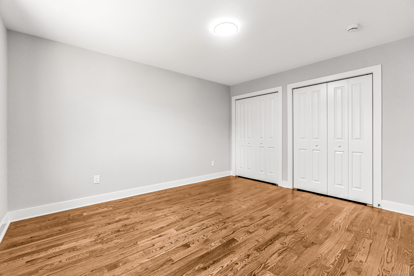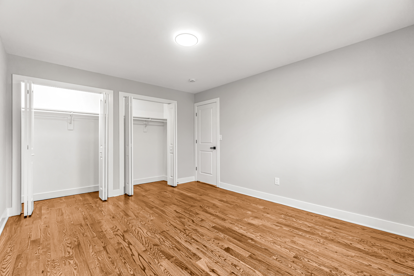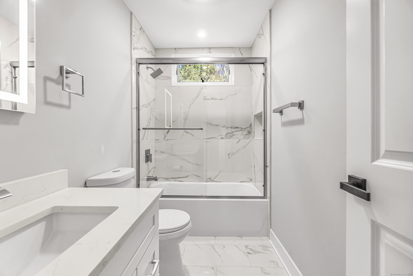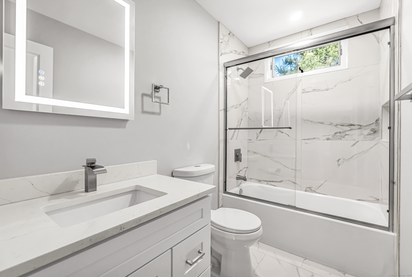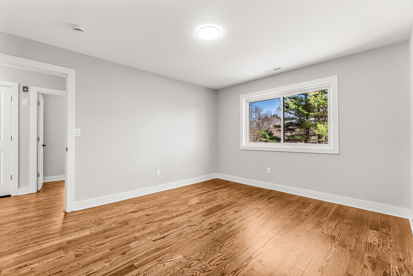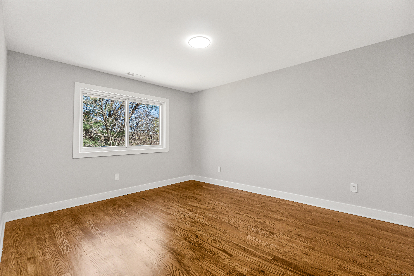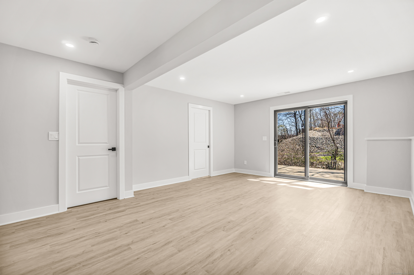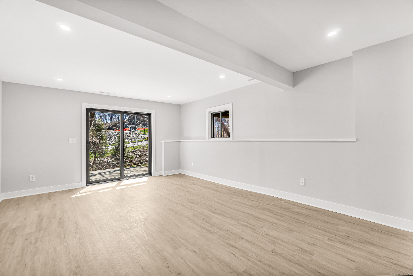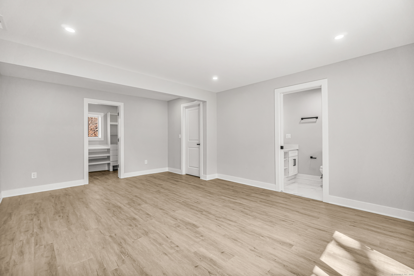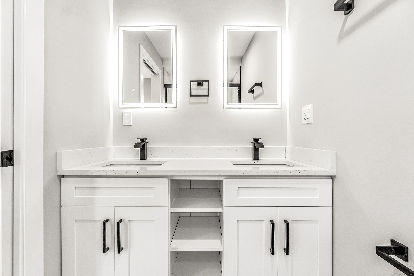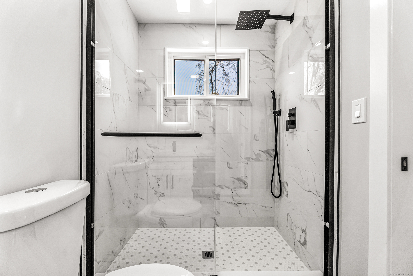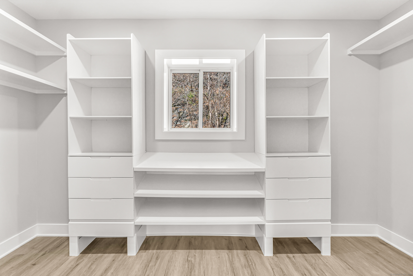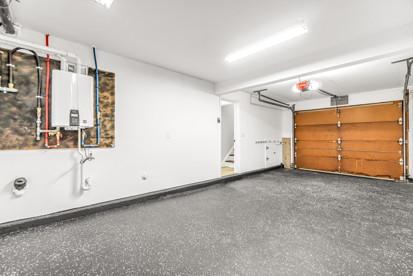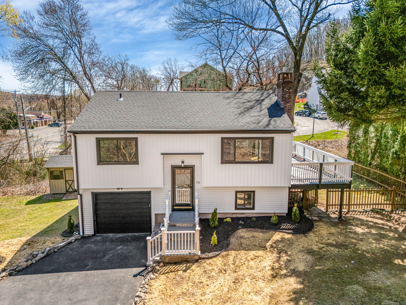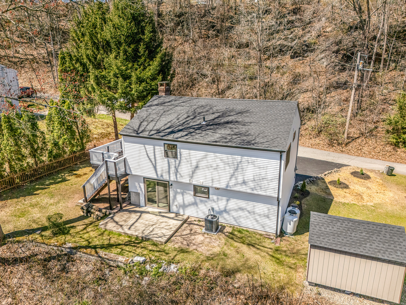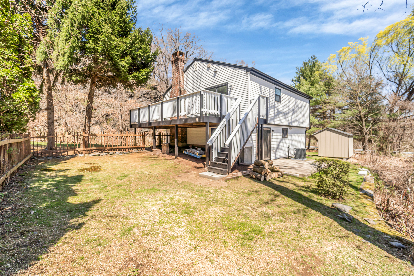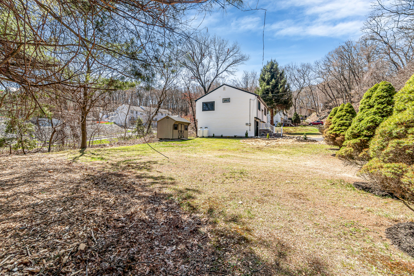More about this Property
If you are interested in more information or having a tour of this property with an experienced agent, please fill out this quick form and we will get back to you!
75 River Road, Shelton CT 06484
Current Price: $549,900
 3 beds
3 beds  2 baths
2 baths  1410 sq. ft
1410 sq. ft
Last Update: 6/23/2025
Property Type: Single Family For Sale
Stunning builder renovation on gorgeous home set quietly on a private road directly across the street from the Housatonic River. Boasting a redesigned open floor plan with new paint, shiplap and stone fireplace surround, and hardwood floors throughout. A spectacular new modern kitchen with white shaker cabinets, high-end SS appliances, and quartz countertops with waterfall peninsula island. Beautiful new modern tiled bathroom on the main level. Lower level has been converted to a legal, permitted by the town, primary suite with a huge walk-in closet with closet system and another stunning modern bathroom with a beautiful custom double vanity and large walk-in shower stall. Primary suite can also double perfectly as an in-law set up. New roof. New driveway and bluestone steps. New high efficiency HVAC system and Navien on-demand hot water heater. Large private yard with private deck and backyard patio. All conveniently set just minutes to downtown shopping, restaurants, and access to all major highways. Home is perfect shape. Nothing to do but move in.
GPS
MLS #: 24090208
Style: Raised Ranch
Color: White
Total Rooms:
Bedrooms: 3
Bathrooms: 2
Acres: 0.28
Year Built: 1989 (Public Records)
New Construction: No/Resale
Home Warranty Offered:
Property Tax: $4,584
Zoning: R-3
Mil Rate:
Assessed Value: $238,980
Potential Short Sale:
Square Footage: Estimated HEATED Sq.Ft. above grade is 1410; below grade sq feet total is ; total sq ft is 1410
| Appliances Incl.: | Oven/Range,Range Hood,Refrigerator,Dishwasher |
| Laundry Location & Info: | Lower Level |
| Fireplaces: | 1 |
| Energy Features: | Thermopane Windows |
| Interior Features: | Open Floor Plan |
| Energy Features: | Thermopane Windows |
| Basement Desc.: | Full,Full With Walk-Out |
| Exterior Siding: | Cedar |
| Foundation: | Concrete |
| Roof: | Asphalt Shingle |
| Parking Spaces: | 1 |
| Garage/Parking Type: | Attached Garage |
| Swimming Pool: | 0 |
| Waterfront Feat.: | Walk to Water |
| Lot Description: | On Cul-De-Sac |
| Occupied: | Vacant |
Hot Water System
Heat Type:
Fueled By: Hot Air.
Cooling: Central Air
Fuel Tank Location: Above Ground
Water Service: Public Water Connected
Sewage System: Public Sewer Connected
Elementary: Per Board of Ed
Intermediate:
Middle:
High School: Per Board of Ed
Current List Price: $549,900
Original List Price: $579,900
DOM: 62
Listing Date: 4/22/2025
Last Updated: 6/4/2025 1:10:34 PM
List Agent Name: Basil Amso
List Office Name: RE/MAX Right Choice
