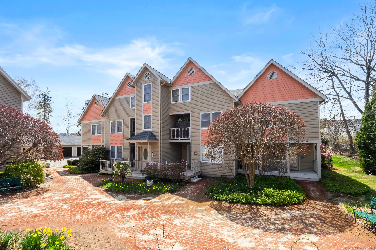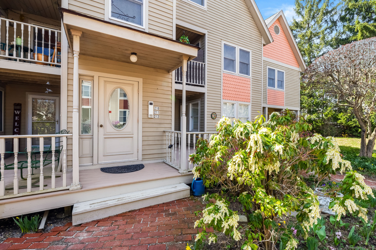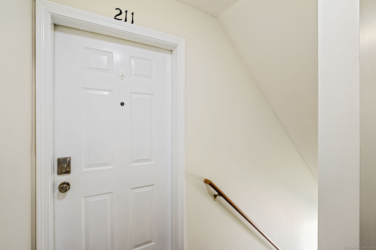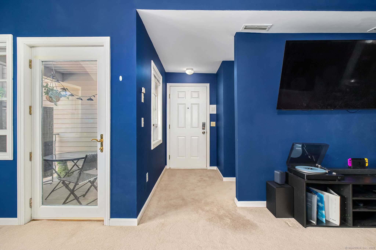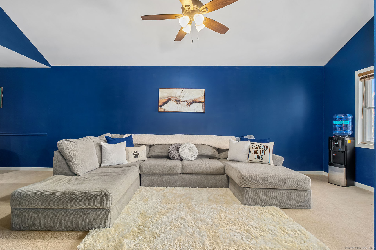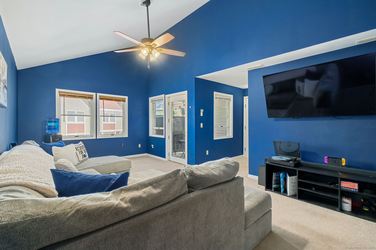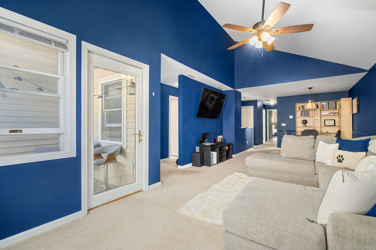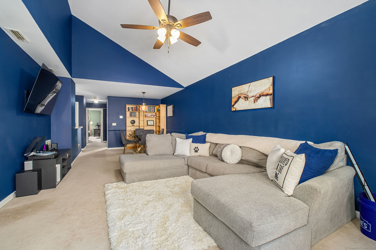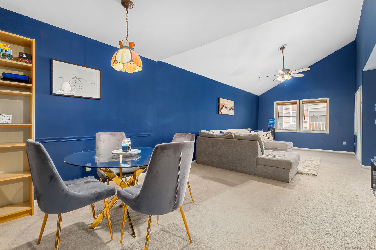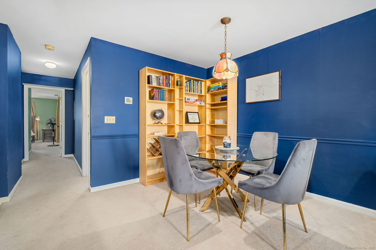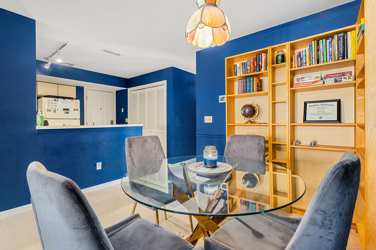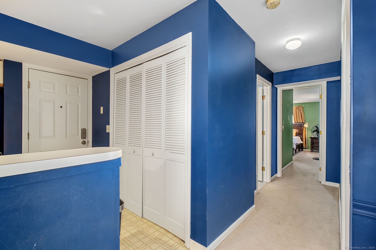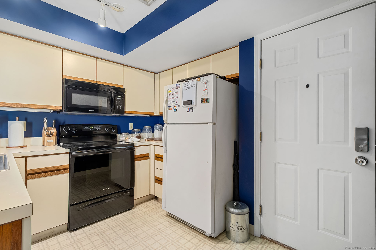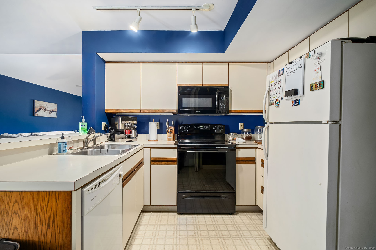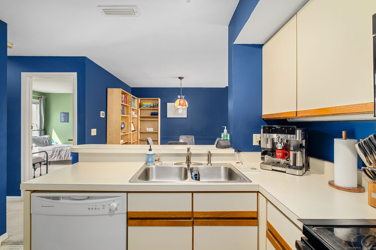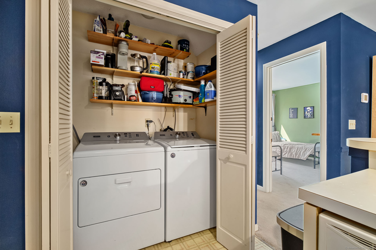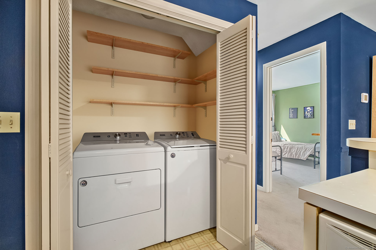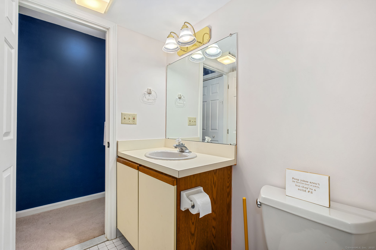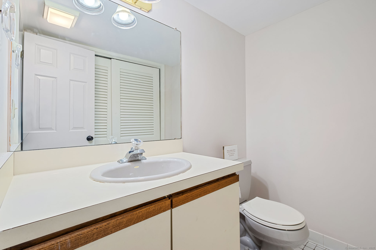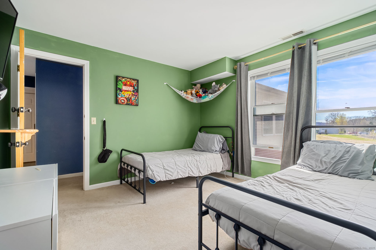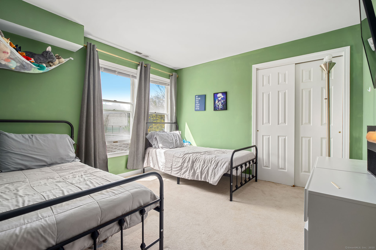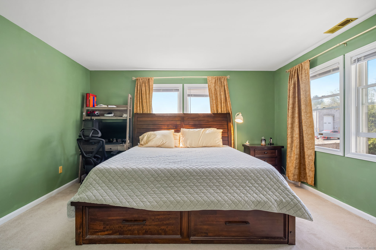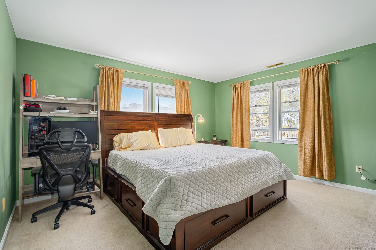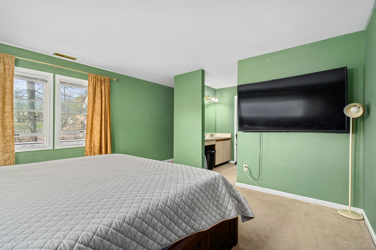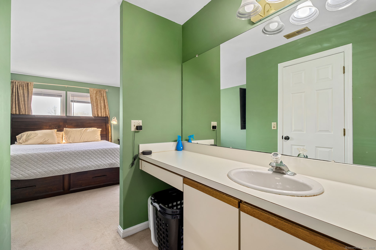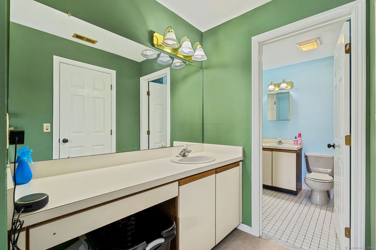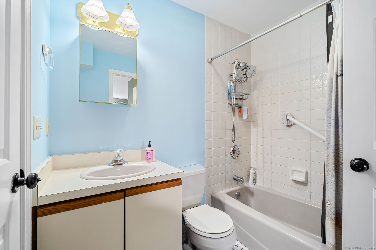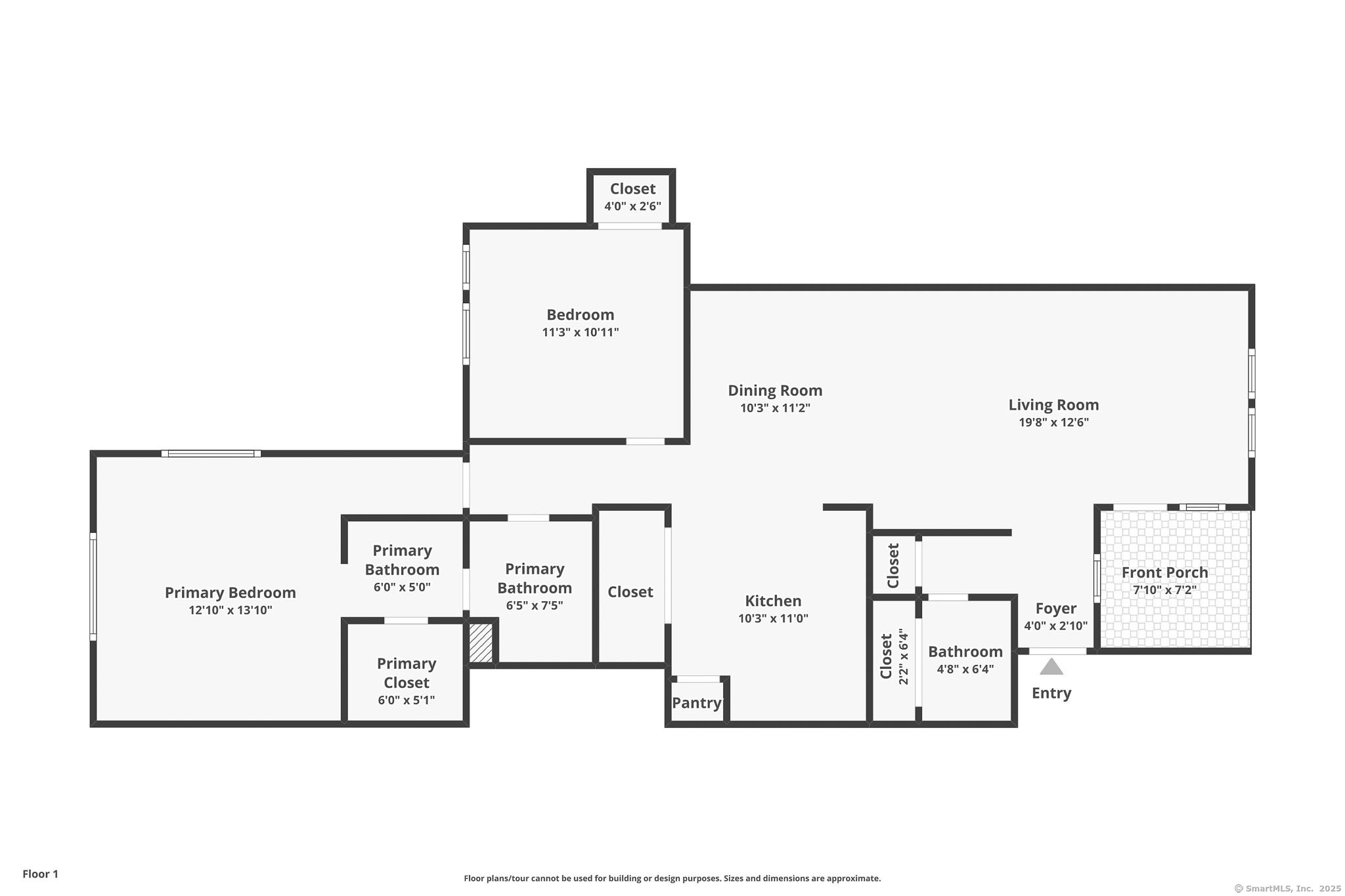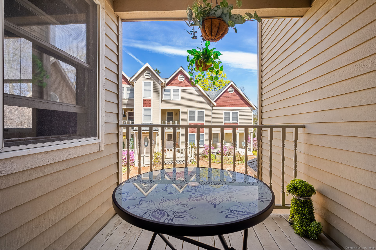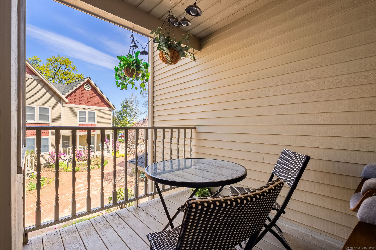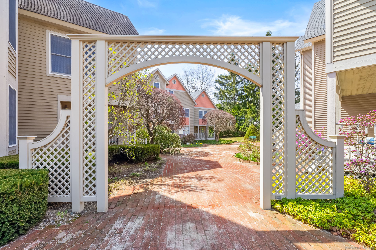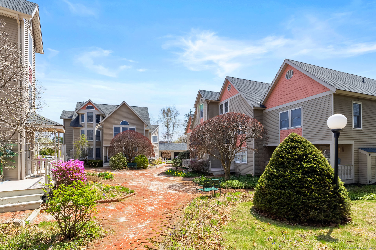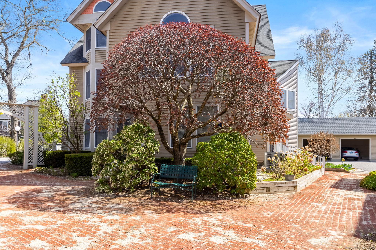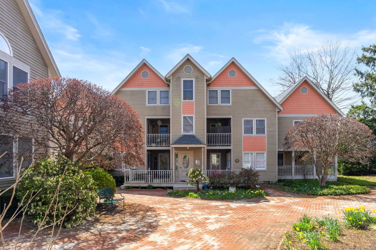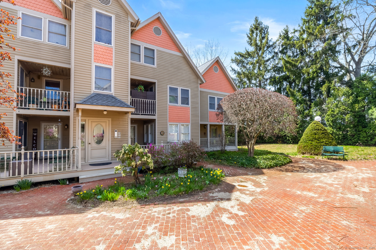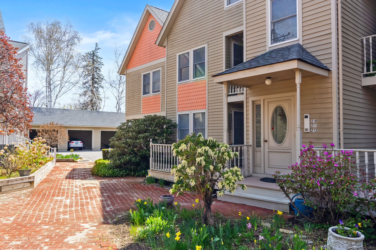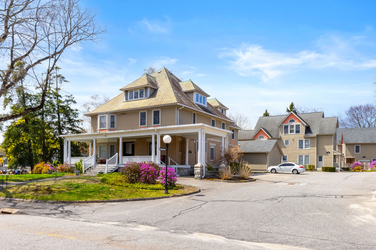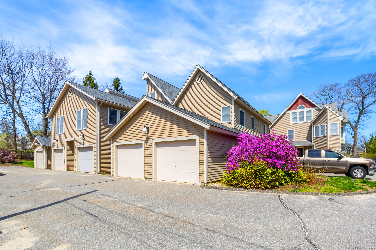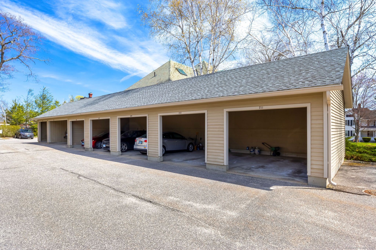More about this Property
If you are interested in more information or having a tour of this property with an experienced agent, please fill out this quick form and we will get back to you!
68 Wilson Avenue, Torrington CT 06790
Current Price: $179,900
 2 beds
2 beds  2 baths
2 baths  1184 sq. ft
1184 sq. ft
Last Update: 6/24/2025
Property Type: Condo/Co-Op For Sale
Welcome to 68 Wilson Ave Unit #211! This beautifully maintained 2-bedroom, 1.5-bath condo features an inviting blend of charm, comfort, and thoughtful updates. With a spacious open floor plan, tall ceilings, and large windows, natural light fills the home, creating a bright and airy atmosphere. The living and dining areas flow seamlessly-perfect for both everyday living and entertaining. Enjoy quiet mornings or relaxed evenings on your private porch, set in a peaceful and well-kept community. The primary bedroom features a walk-in closet and updated bathroom, while the second bedroom adds character with a Dutch door and built-ins. Recent updates include fresh interior paint, a new AC and heat furnace, and a new water heater-all installed by C&G in 2022. The unit is also well insulated, providing energy efficiency and comfort during cold New England winters. In-unit laundry and a covered parking space add extra convenience. Located in a quiet area just minutes from downtown Torrington, this home is close to shopping, dining, and local parks. A truly charming space thats ready for you to move in and enjoy!
GPS friendly!
MLS #: 24090173
Style: Ranch
Color: Beige
Total Rooms:
Bedrooms: 2
Bathrooms: 2
Acres: 0
Year Built: 1987 (Public Records)
New Construction: No/Resale
Home Warranty Offered:
Property Tax: $2,367
Zoning: R6
Mil Rate:
Assessed Value: $49,340
Potential Short Sale:
Square Footage: Estimated HEATED Sq.Ft. above grade is 1184; below grade sq feet total is ; total sq ft is 1184
| Appliances Incl.: | Oven/Range,Microwave,Range Hood,Refrigerator,Dishwasher,Disposal,Washer,Dryer |
| Laundry Location & Info: | Main Level Kitchen |
| Fireplaces: | 0 |
| Interior Features: | Cable - Available,Cable - Pre-wired,Open Floor Plan |
| Home Automation: | Lock(s),Thermostat(s) |
| Basement Desc.: | None |
| Exterior Siding: | Shingle,Vinyl Siding |
| Exterior Features: | Balcony,Breezeway |
| Parking Spaces: | 1 |
| Garage/Parking Type: | Carport,Driveway |
| Swimming Pool: | 0 |
| Waterfront Feat.: | Not Applicable |
| Lot Description: | Corner Lot,On Cul-De-Sac |
| Nearby Amenities: | Golf Course,Lake,Library,Medical Facilities,Park,Public Pool,Public Transportation,Shopping/Mall |
| Occupied: | Owner |
HOA Fee Amount 401
HOA Fee Frequency: Monthly
Association Amenities: Gardening Area,Guest Parking.
Association Fee Includes:
Hot Water System
Heat Type:
Fueled By: Heat Pump,Zoned.
Cooling: Ceiling Fans,Central Air
Fuel Tank Location:
Water Service: Public Water Connected
Sewage System: Public Sewer Connected,Public Sewer In Street
Elementary: Vogel-Wetmore
Intermediate:
Middle:
High School: Torrington
Current List Price: $179,900
Original List Price: $179,900
DOM: 48
Listing Date: 5/7/2025
Last Updated: 5/9/2025 6:53:21 PM
List Agent Name: Jessica Boswell
List Office Name: LPT Realty
