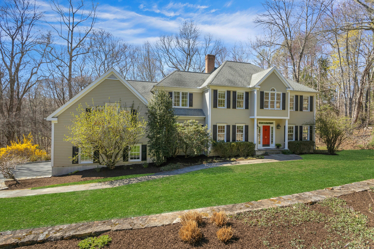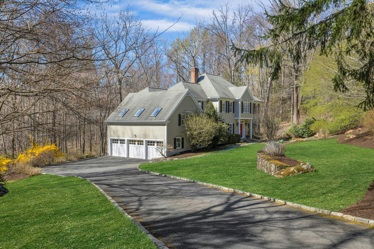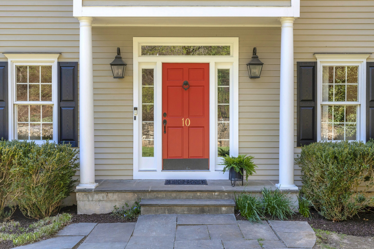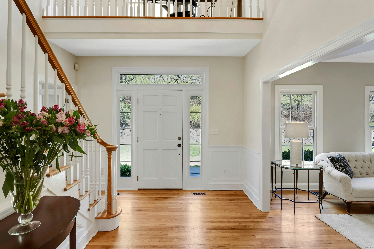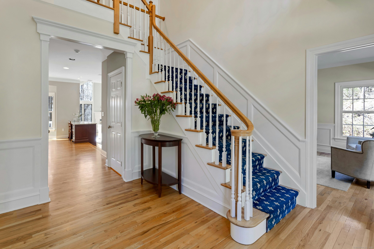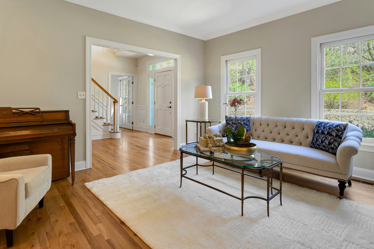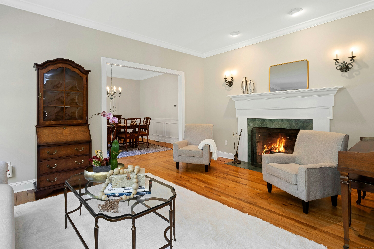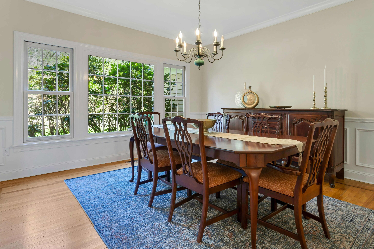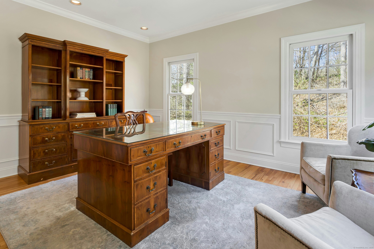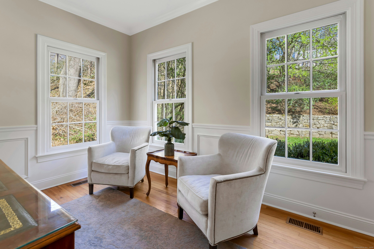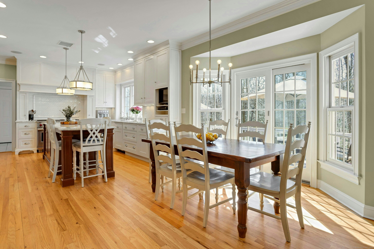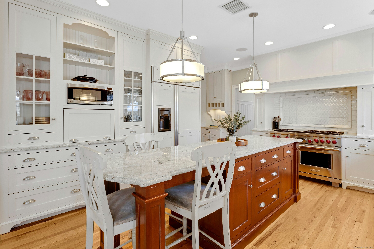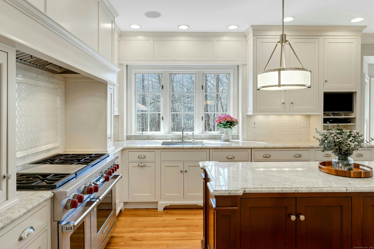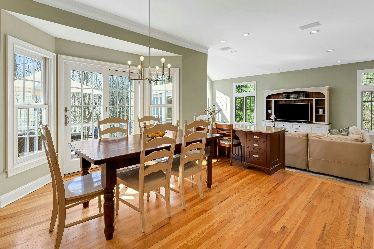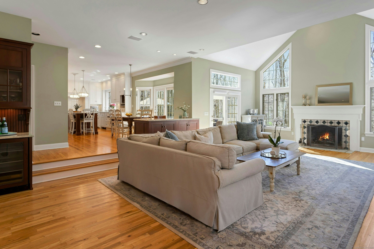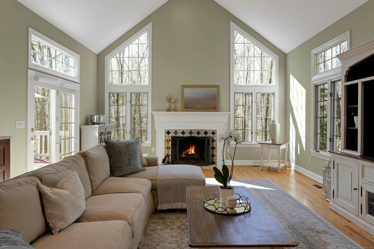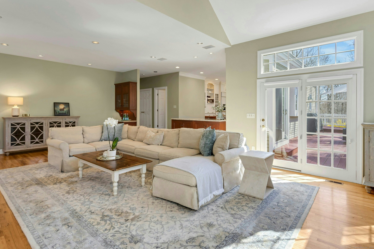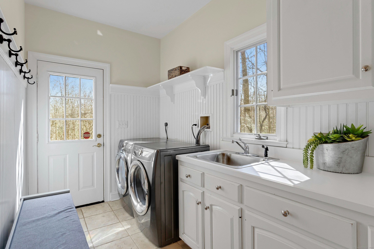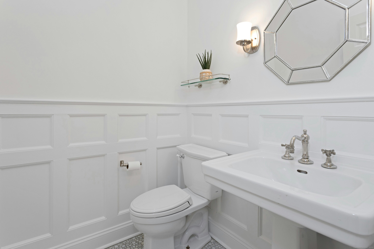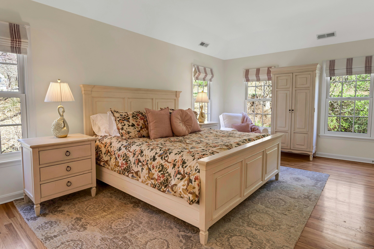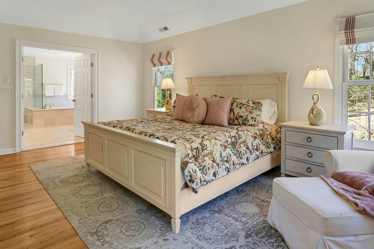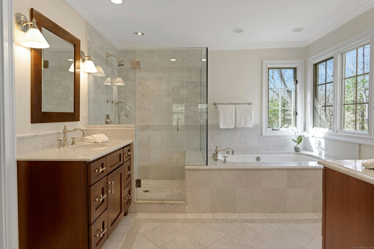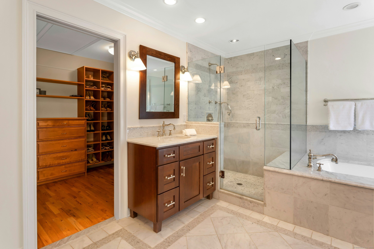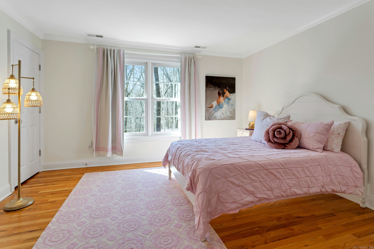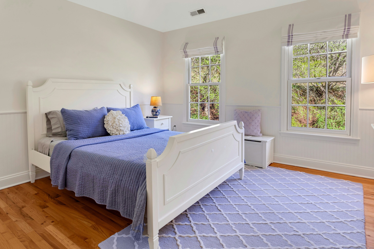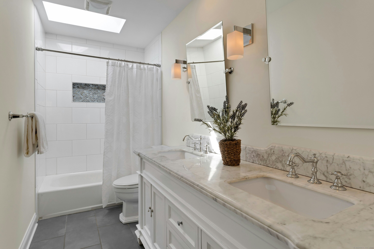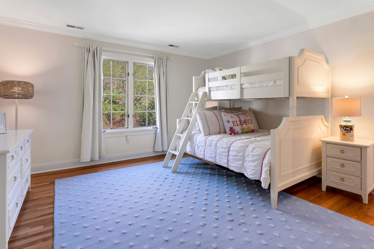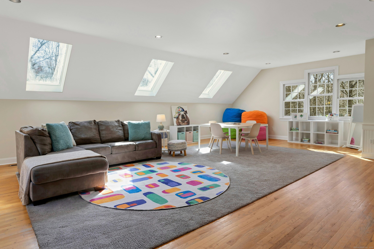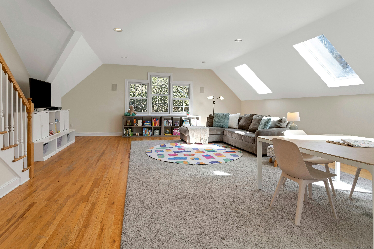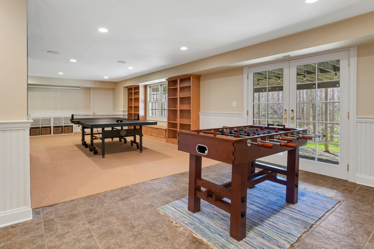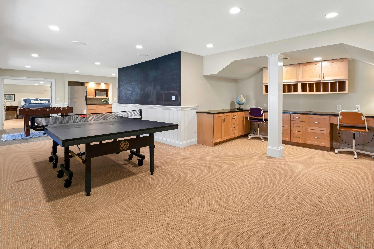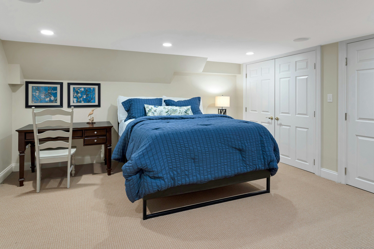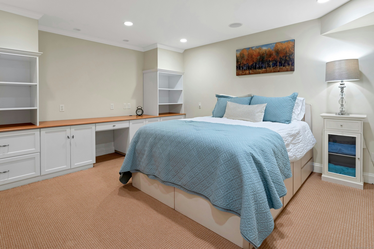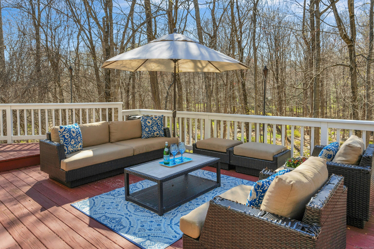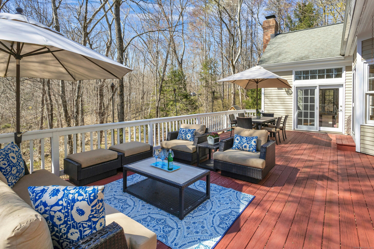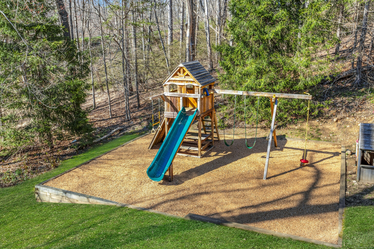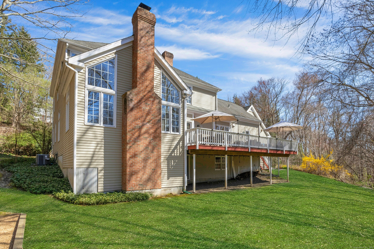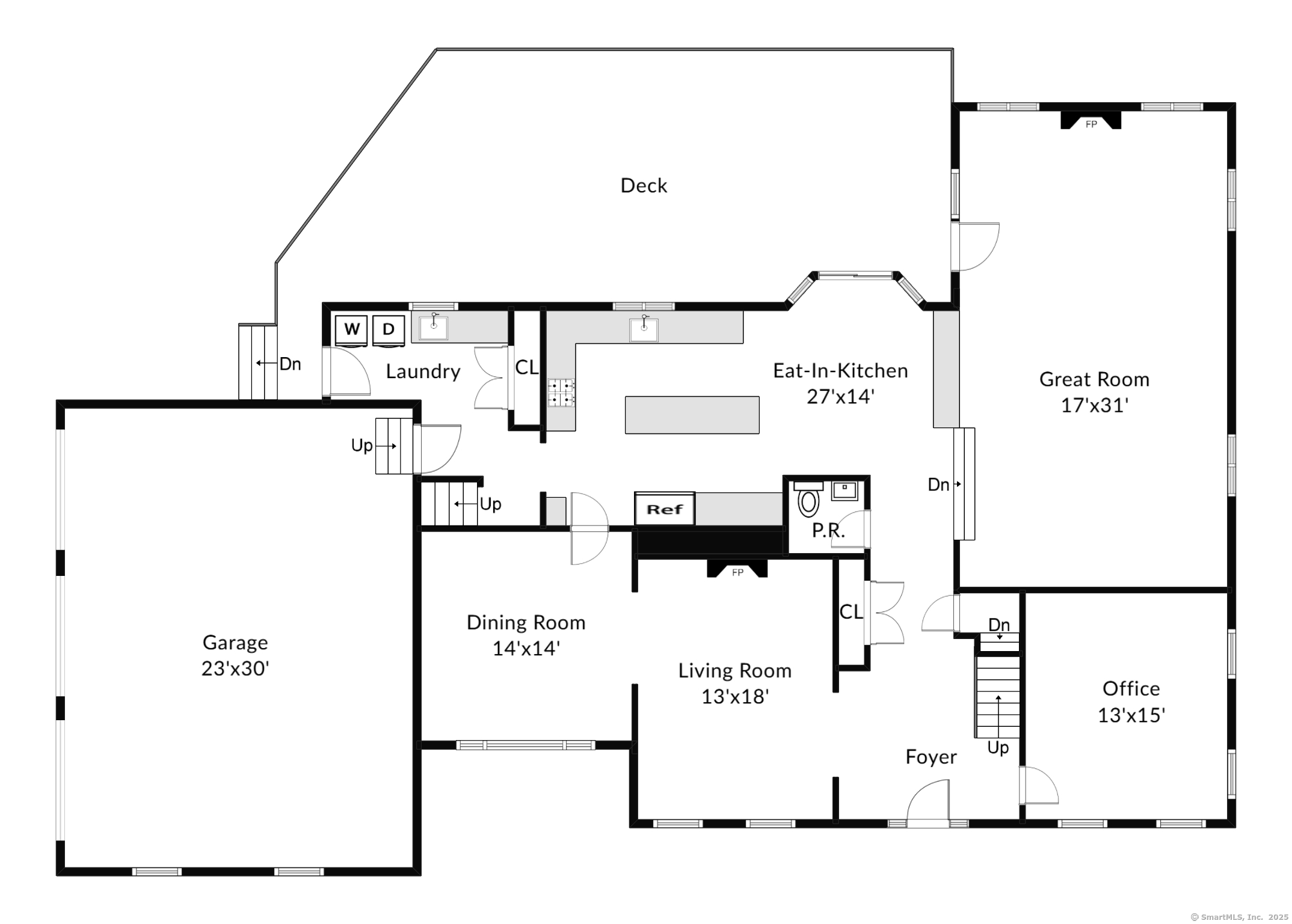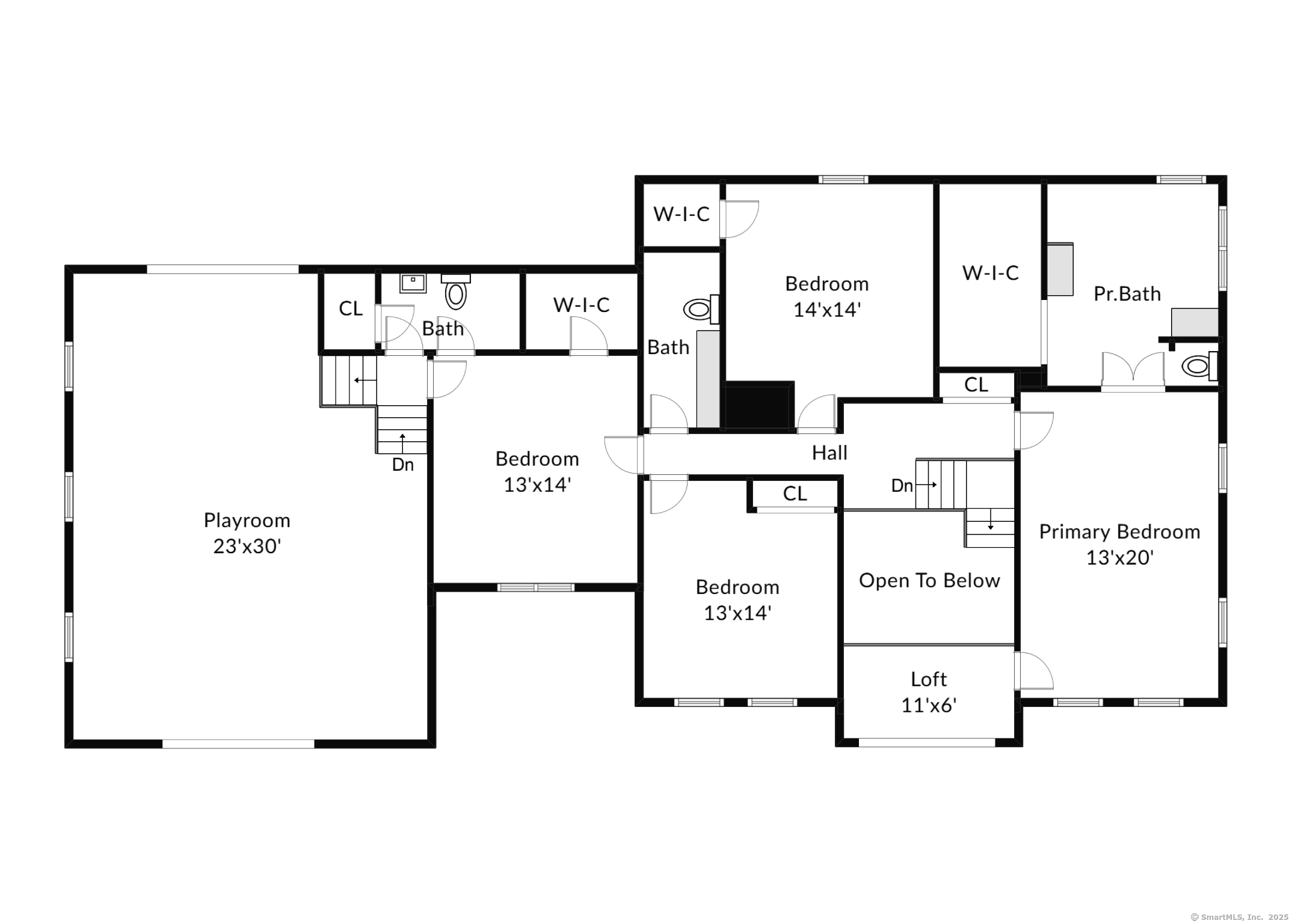More about this Property
If you are interested in more information or having a tour of this property with an experienced agent, please fill out this quick form and we will get back to you!
10 Four Winds Drive, Wilton CT 06897
Current Price: $1,599,000
 4 beds
4 beds  5 baths
5 baths  5373 sq. ft
5373 sq. ft
Last Update: 6/4/2025
Property Type: Single Family For Sale
Submit all offers by 3:00 PM Monday 4/28 Welcome to 10 Four Winds Drive, a distinguished Colonial residence situated in a private community in South Wilton, Connecticut. Built in 1994 on the historic grounds of the original Four Winds Farm, this expansive home offers a harmonious blend of classic elegance and modern functionality. Upon entering, youre greeted by a grand two-story foyer that seamlessly connects the formal living and dining rooms with the heart of the home-the family room and eat-in kitchen. The chefs kitchen is well-appointed and opens to a double-height family room featuring two-story windows, a fireplace, and a wet bar. The second level houses the primary suite, complete with a walk-in closet with built-ins, a bathroom with dual vanities, a walk-in shower, and a jetted tub. Three additional bedrooms and two full baths are also located on this floor. A versatile playroom is situated half a flight up from the kitchen and half a flight down from the bedroom level. The fully finished lower level offers a large open room that walks out to the backyard, featuring built-in desk cubbies in an alcove at one end and flanked by two separate multi-use flex rooms. This level also includes a kitchenette, a full bath, and a large storage room.
Use GPS. Property is off Chestnut Hill and Grumman Ave
MLS #: 24090154
Style: Colonial
Color:
Total Rooms:
Bedrooms: 4
Bathrooms: 5
Acres: 0.82
Year Built: 1994 (Public Records)
New Construction: No/Resale
Home Warranty Offered:
Property Tax: $23,719
Zoning: R-1
Mil Rate:
Assessed Value: $990,780
Potential Short Sale:
Square Footage: Estimated HEATED Sq.Ft. above grade is 4283; below grade sq feet total is 1090; total sq ft is 5373
| Appliances Incl.: | Gas Range,Microwave,Range Hood,Refrigerator,Freezer,Dishwasher,Washer,Electric Dryer,Wine Chiller |
| Laundry Location & Info: | Main Level |
| Fireplaces: | 2 |
| Interior Features: | Auto Garage Door Opener,Cable - Pre-wired,Central Vacuum,Security System |
| Basement Desc.: | Full |
| Exterior Siding: | Clapboard |
| Exterior Features: | Deck,Gutters,Stone Wall |
| Foundation: | Concrete |
| Roof: | Asphalt Shingle |
| Parking Spaces: | 3 |
| Garage/Parking Type: | Under House Garage |
| Swimming Pool: | 0 |
| Waterfront Feat.: | Association Required |
| Lot Description: | Corner Lot,Treed,Borders Open Space,Level Lot,Sloping Lot |
| Nearby Amenities: | Golf Course,Health Club,Library,Medical Facilities,Park,Playground/Tot Lot,Stables/Riding,Tennis Courts |
| Occupied: | Owner |
HOA Fee Amount 820
HOA Fee Frequency: Annually
Association Amenities: Park.
Association Fee Includes:
Hot Water System
Heat Type:
Fueled By: Hot Air.
Cooling: Central Air
Fuel Tank Location: In Basement
Water Service: Public Water Connected
Sewage System: Septic
Elementary: Miller-Driscoll
Intermediate: Cider Mill
Middle: Middlebrook
High School: Wilton
Current List Price: $1,599,000
Original List Price: $1,599,000
DOM: 6
Listing Date: 4/22/2025
Last Updated: 4/28/2025 10:03:23 PM
List Agent Name: Sheila Higgins
List Office Name: Brown Harris Stevens
