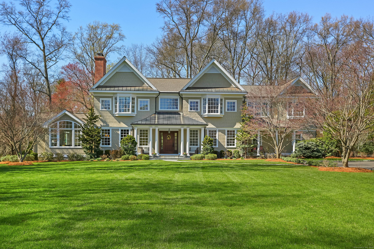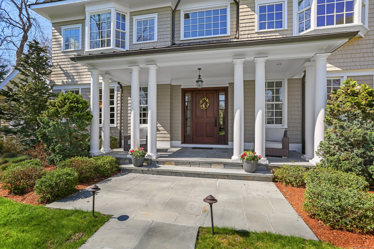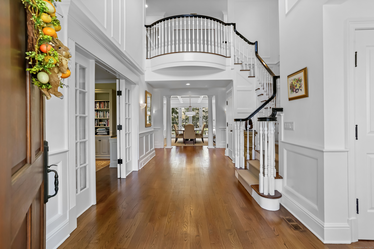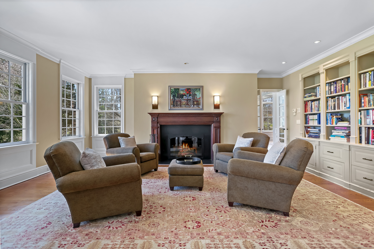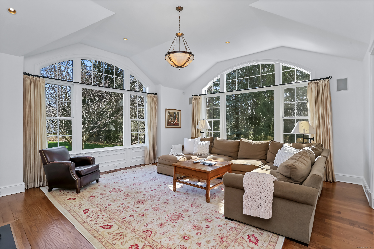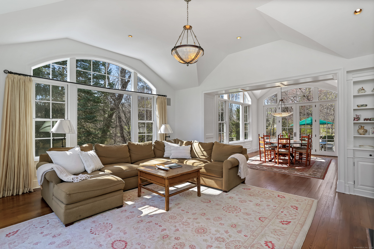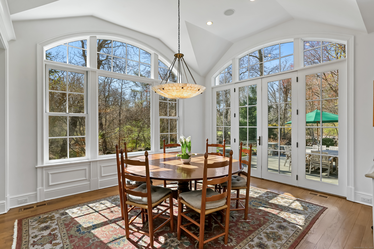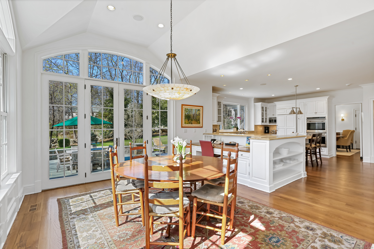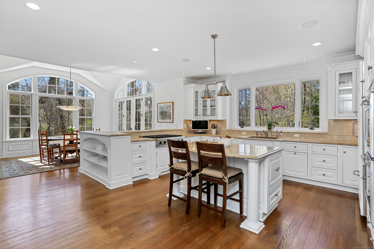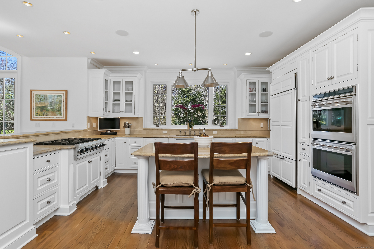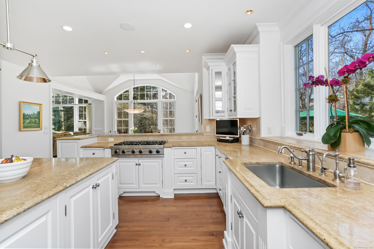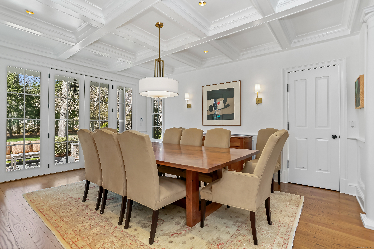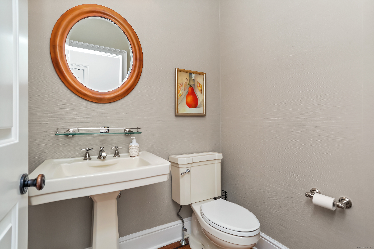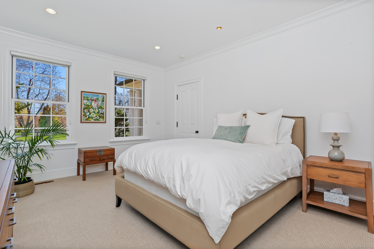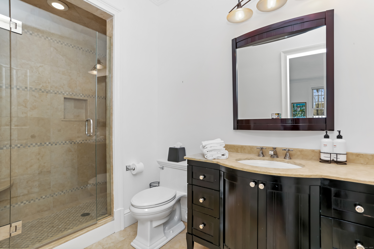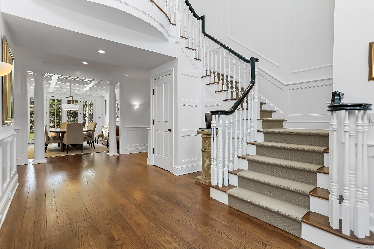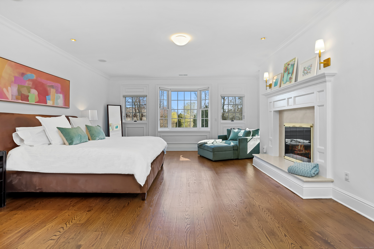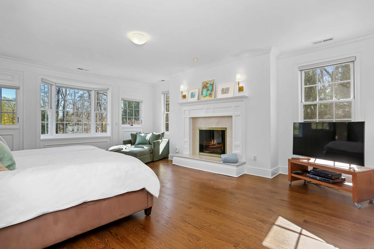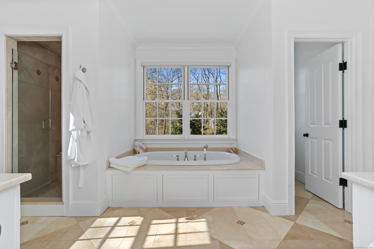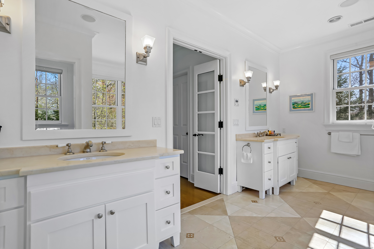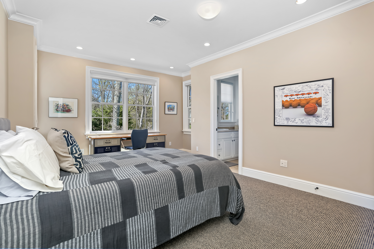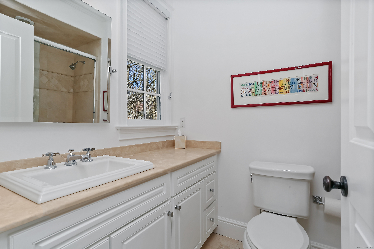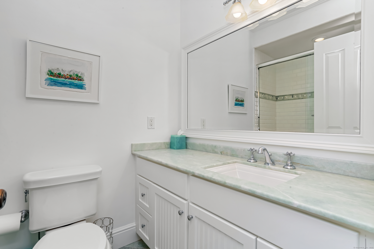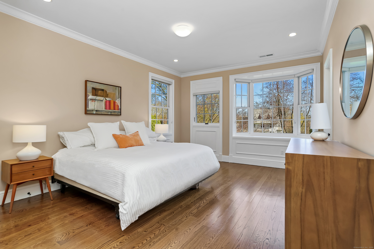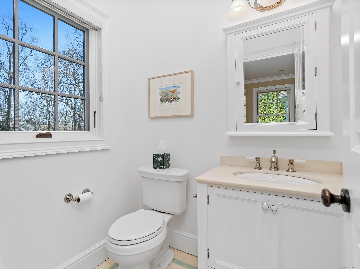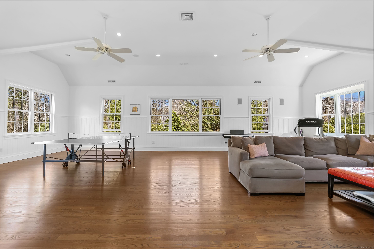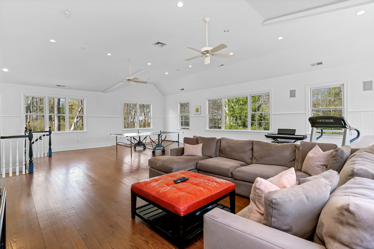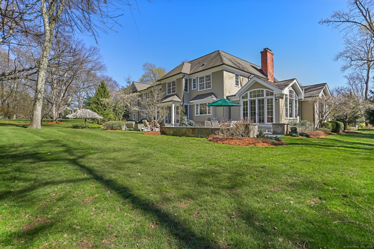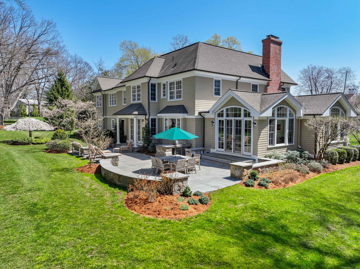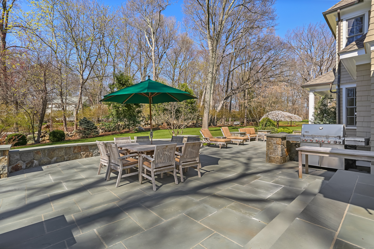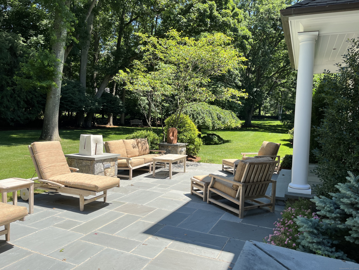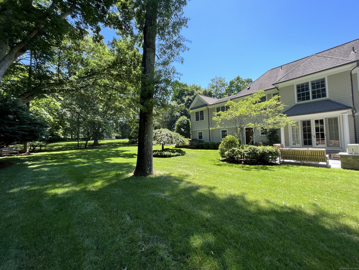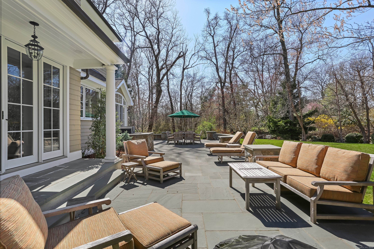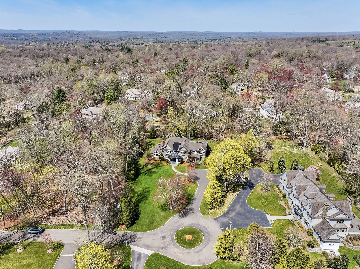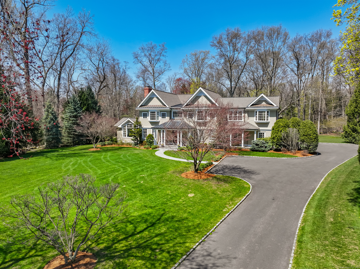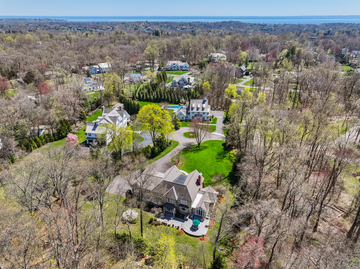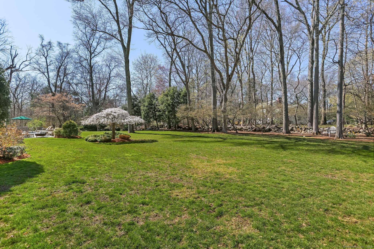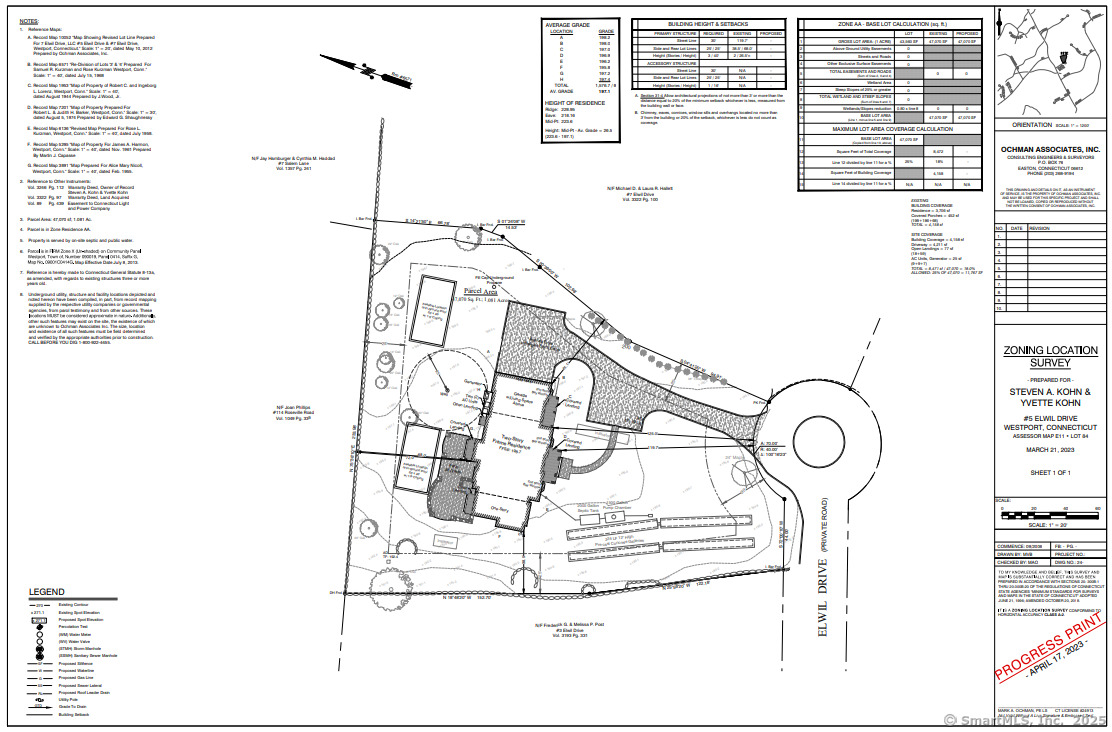More about this Property
If you are interested in more information or having a tour of this property with an experienced agent, please fill out this quick form and we will get back to you!
5 Elwil Drive, Westport CT 06880
Current Price: $3,599,999
 5 beds
5 beds  6 baths
6 baths  5887 sq. ft
5887 sq. ft
Last Update: 6/19/2025
Property Type: Single Family For Sale
Welcome to this exceptional custom-built Colonial nestled on one of the most tranquil and conveniently located cul de sacs Westport has to offer. Thoughtfully designed and meticulously maintained, 5 Elwil defines the epitome of a Forever Home. The Main floor features a welcoming Living Room with fireplace and multiple built-ins, a Great Room with fireplace and lofted cathedral ceilings, an Informal Dining room open to a Gourmet Kitchen and a splendid Formal Dining room with coffered ceilings. All main floor living spaces are beautifully proportioned, flooded with magnificent light and offer a unified cohesive circular flow. Upstairs you will find a spacious Primary Bedroom and bath along with 3 large, sunlit en-suite bedrooms and a sizable Recreation Room above the 3 car garage. For those searching for main floor living, there is a (5th) ensuite bedroom perfect for guests or multigenerational living. Outside you will find several bluestone patios that promise to call guests outdoors in the warmer months while offering remarkable privacy and views of nature year-round. Notable features & conveniences include: established garden beds with irrigation, a hardwired Generator, underground service lines, heated garage, an updated survey offering pool feasibility & potential future development, a reverse osmosis water filtration system, a spacious attic for storage and a full
unfinished basement with an approx. 2900 SF of easy internal expansion potential. If commuting, Elwil Dr is conveniently located under a 10 minute drive to both Saugatuck and Greens Farms train stations as well as to I-95 and the Merritt Parkway. High end appliances include, Subzero, Viking, Wolf and Miele (2 Dishwashers). The home inside and out was fully repainted within the past year.
Post Rd. E. to Roseville to Elwil Dr. Cross Hwy to Roseville to Elwil Dr.
MLS #: 24090134
Style: Colonial
Color: tan
Total Rooms:
Bedrooms: 5
Bathrooms: 6
Acres: 1.08
Year Built: 2006 (Public Records)
New Construction: No/Resale
Home Warranty Offered:
Property Tax: $24,450
Zoning: AA
Mil Rate:
Assessed Value: $1,313,100
Potential Short Sale:
Square Footage: Estimated HEATED Sq.Ft. above grade is 5887; below grade sq feet total is ; total sq ft is 5887
| Appliances Incl.: | Gas Cooktop,Wall Oven,Microwave,Subzero,Dishwasher,Washer,Dryer,Wine Chiller |
| Laundry Location & Info: | Main Level Main level off of Mudroom |
| Fireplaces: | 3 |
| Energy Features: | Generator,Programmable Thermostat,Ridge Vents,Thermopane Windows |
| Interior Features: | Auto Garage Door Opener,Cable - Pre-wired,Central Vacuum,Security System |
| Energy Features: | Generator,Programmable Thermostat,Ridge Vents,Thermopane Windows |
| Basement Desc.: | Full,Unfinished,Heated,Sump Pump,Storage,Interior Access,Concrete Floor |
| Exterior Siding: | Shingle |
| Exterior Features: | Underground Utilities,Porch,Gutters,Lighting,Stone Wall,French Doors,Underground Sprinkler,Patio |
| Foundation: | Concrete |
| Roof: | Asphalt Shingle |
| Parking Spaces: | 3 |
| Driveway Type: | Private,Paved |
| Garage/Parking Type: | Attached Garage,Paved,Off Street Parking,Driveway |
| Swimming Pool: | 0 |
| Waterfront Feat.: | Not Applicable |
| Lot Description: | Level Lot,On Cul-De-Sac,Professionally Landscaped |
| Nearby Amenities: | Golf Course,Library,Medical Facilities,Paddle Tennis,Public Rec Facilities,Public Transportation,Shopping/Mall |
| In Flood Zone: | 0 |
| Occupied: | Owner |
Hot Water System
Heat Type:
Fueled By: Hot Air.
Cooling: Ceiling Fans,Central Air,Zoned
Fuel Tank Location: In Basement
Water Service: Private Well
Sewage System: Septic
Elementary: Long Lots
Intermediate:
Middle: Bedford
High School: Staples
Current List Price: $3,599,999
Original List Price: $3,799,000
DOM: 47
Listing Date: 4/21/2025
Last Updated: 6/11/2025 2:19:03 PM
Expected Active Date: 4/24/2025
List Agent Name: Tanya Sprague
List Office Name: William Raveis Real Estate
