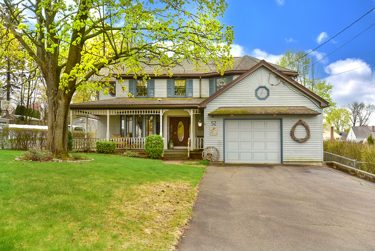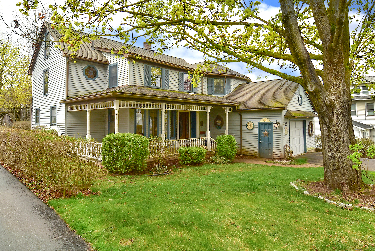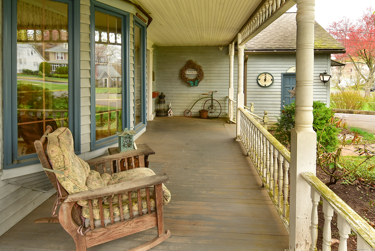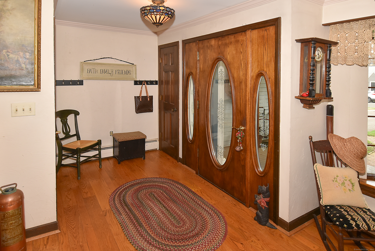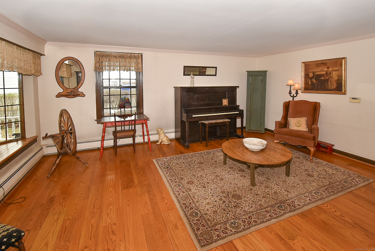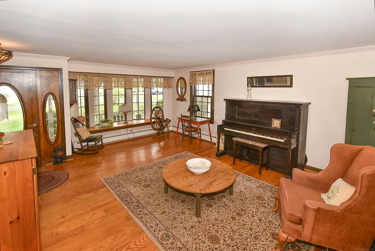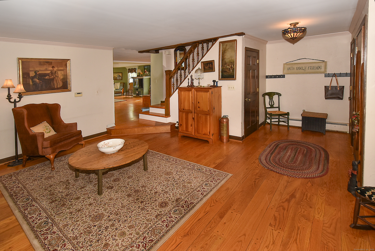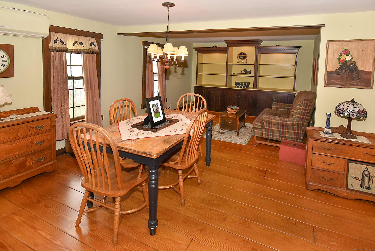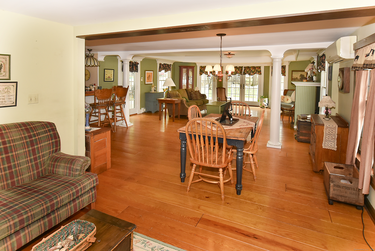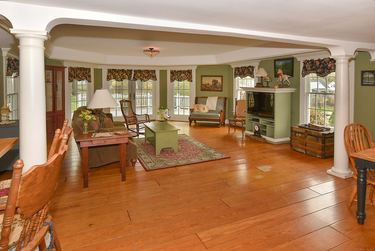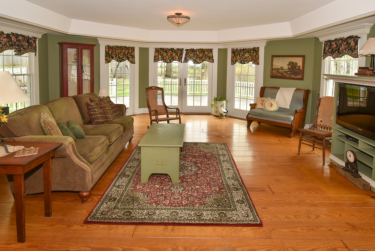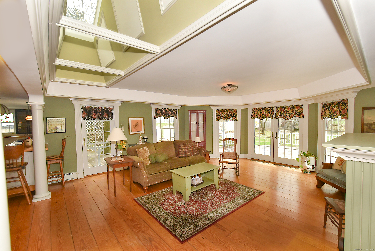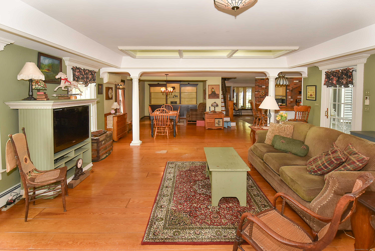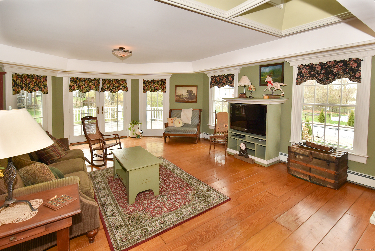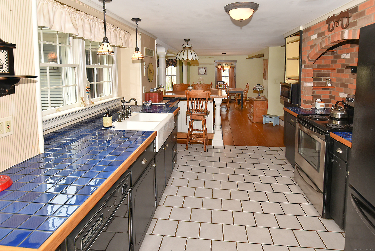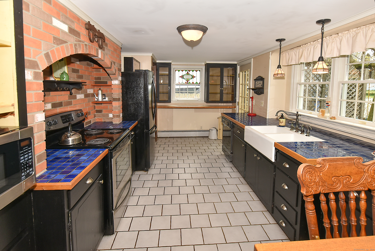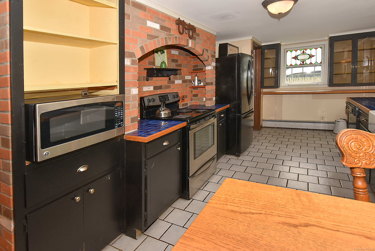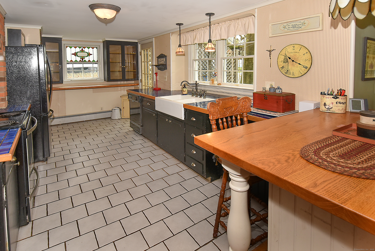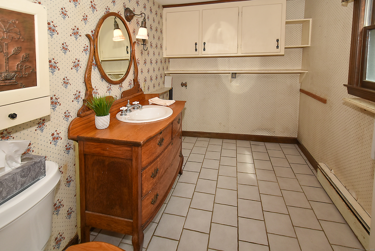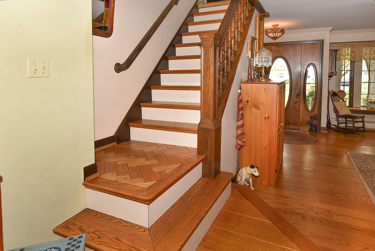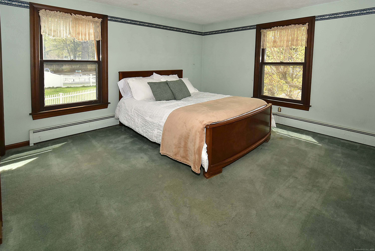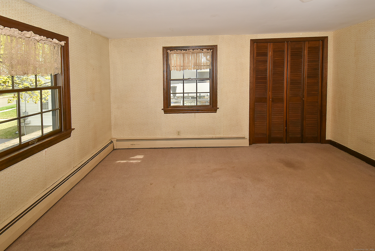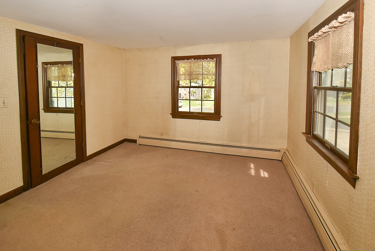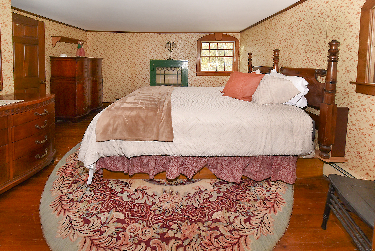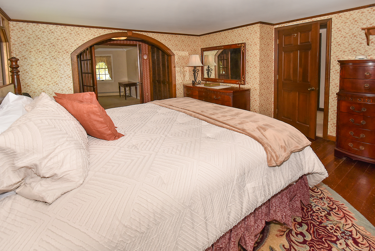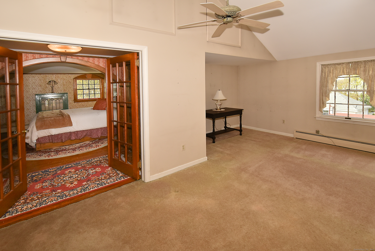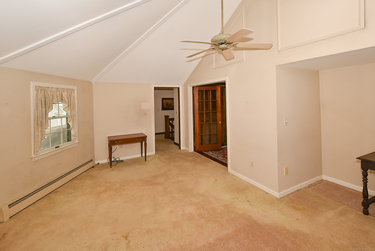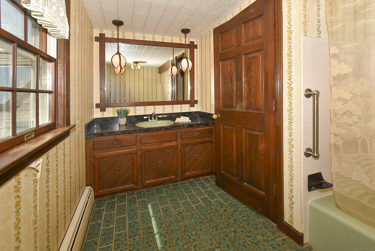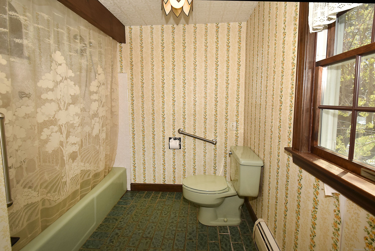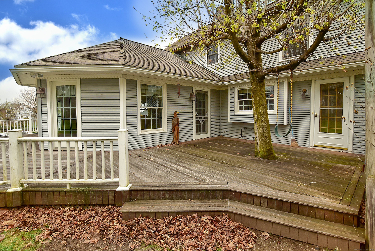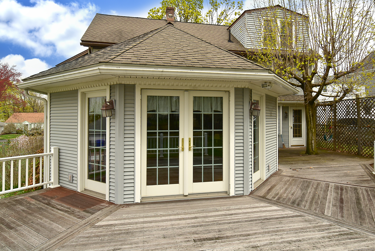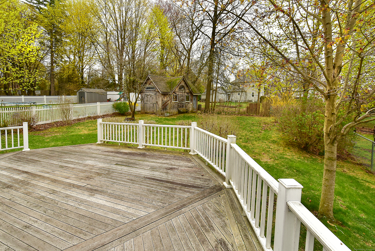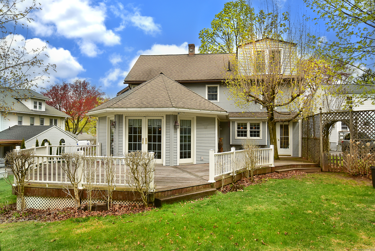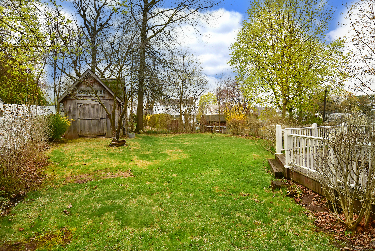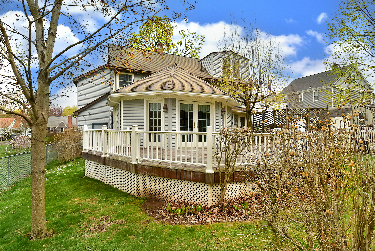More about this Property
If you are interested in more information or having a tour of this property with an experienced agent, please fill out this quick form and we will get back to you!
50 Fairview Avenue, Enfield CT 06082
Current Price: $314,900
 3 beds
3 beds  2 baths
2 baths  2358 sq. ft
2358 sq. ft
Last Update: 5/17/2025
Property Type: Single Family For Sale
Welcome to this charming, one-of-a-kind colonial home offering 2,300+ square feet, 3 spacious bedrooms and 1.5 baths. The covered front porch offers a warm welcome and cozy spot to relax. This home blends classic character with thoughtful craftsman finishes like tray ceilings and moldings. The open-concept first floor is perfect for entertaining, boasting beautiful hardwood floors throughout with an easy flow between the living, dining, and kitchen areas. The kitchen exudes charm with brick and tile accents, a farmhouse-style sink, and bar-top seating adding functionality and a casual gathering spot. Natural light fills the family room through abundant windows, French doors and stunning skylight feature, creating a warm and welcoming atmosphere. The expansive wraparound back deck is ideal for entertaining, while the spacious backyard offers plenty of room to play and has a custom-built shed. The primary bedroom is a true retreat, complete with his-and-her closets, hardwood floors, and elegant French doors that lead to a versatile bonus room-perfect for a home office, sitting area, or even a private nursery. Youll also find a walk-up attic with an additional finished 14x11 space, with electric heat-ideal for a playroom, or additional storage. This home is full of charm and character, and ideal for those looking for a unique blend of timeless style and modern comfort - with just a few cosmetic updates, you can easily add your own personal touch to make it truly yours.
Property was a two-family home at one time, so the deed / property card state 50 Fairview Ave but the house number on the property is 52. Highest and best offer requested by Monday, 4/28 by 3pm.
GPS Friendly
MLS #: 24090127
Style: Colonial
Color:
Total Rooms:
Bedrooms: 3
Bathrooms: 2
Acres: 0.25
Year Built: 1900 (Public Records)
New Construction: No/Resale
Home Warranty Offered:
Property Tax: $7,071
Zoning: R33
Mil Rate:
Assessed Value: $194,800
Potential Short Sale:
Square Footage: Estimated HEATED Sq.Ft. above grade is 2358; below grade sq feet total is ; total sq ft is 2358
| Appliances Incl.: | Oven/Range,Refrigerator,Dishwasher |
| Laundry Location & Info: | Main Level |
| Fireplaces: | 0 |
| Interior Features: | Cable - Available,Central Vacuum |
| Basement Desc.: | Full,Unfinished |
| Exterior Siding: | Wood |
| Exterior Features: | Sidewalk,Shed,Porch,Wrap Around Deck |
| Foundation: | Concrete |
| Roof: | Asphalt Shingle |
| Parking Spaces: | 2 |
| Driveway Type: | Private,Paved,Asphalt |
| Garage/Parking Type: | Attached Garage,Paved,Off Street Parking,Driveway |
| Swimming Pool: | 0 |
| Waterfront Feat.: | Not Applicable |
| Lot Description: | In Subdivision,Level Lot |
| Nearby Amenities: | Medical Facilities,Park,Private School(s),Shopping/Mall |
| Occupied: | Vacant |
Hot Water System
Heat Type:
Fueled By: Hot Water.
Cooling: Split System
Fuel Tank Location:
Water Service: Public Water Connected
Sewage System: Public Sewer Connected
Elementary: Per Board of Ed
Intermediate:
Middle:
High School: Per Board of Ed
Current List Price: $314,900
Original List Price: $314,900
DOM: 3
Listing Date: 4/23/2025
Last Updated: 4/29/2025 1:35:37 AM
Expected Active Date: 4/25/2025
List Agent Name: Krystal Holmes
List Office Name: Chestnut Oak Associates
