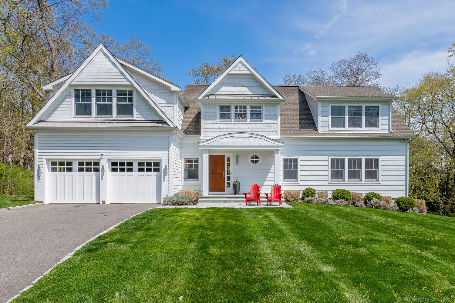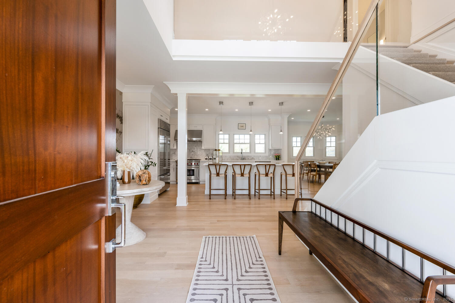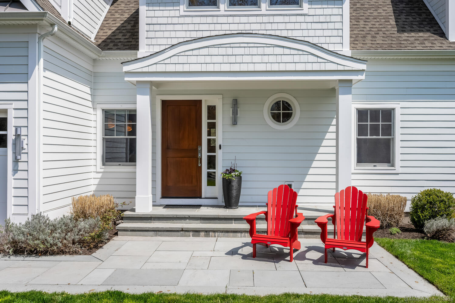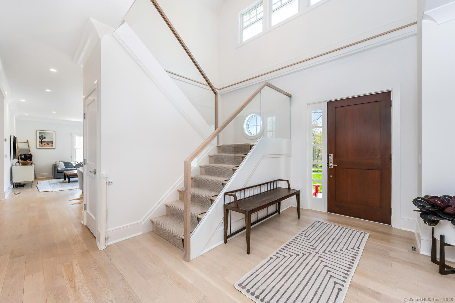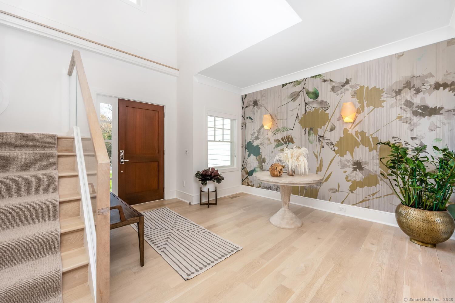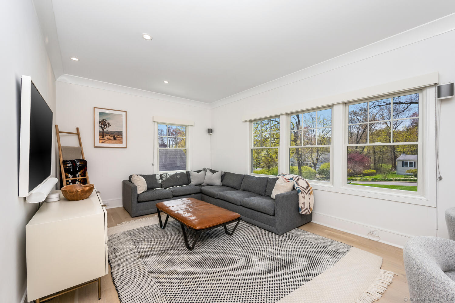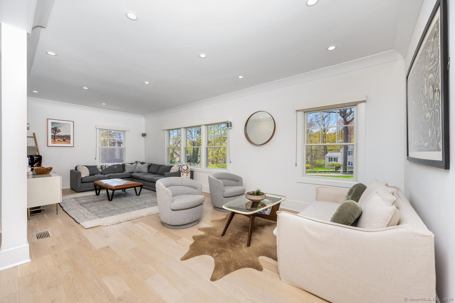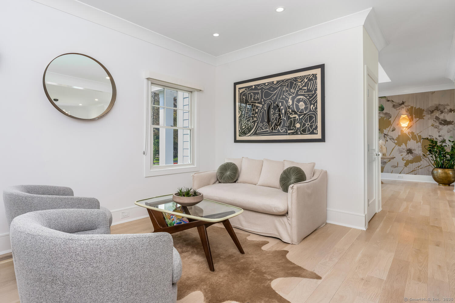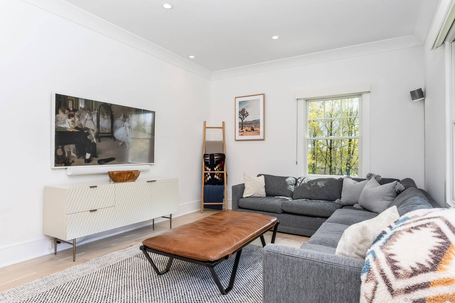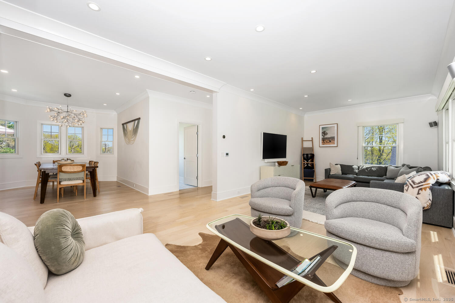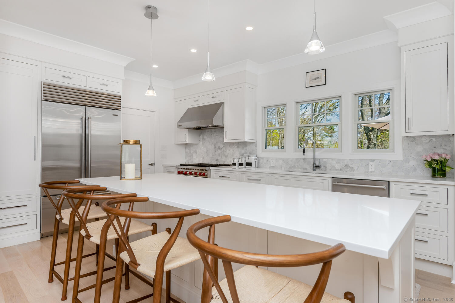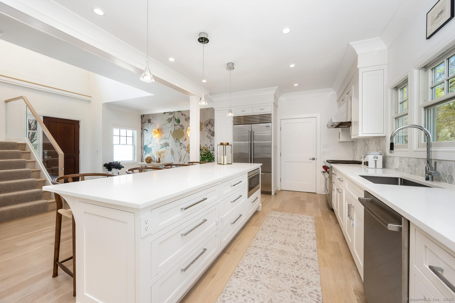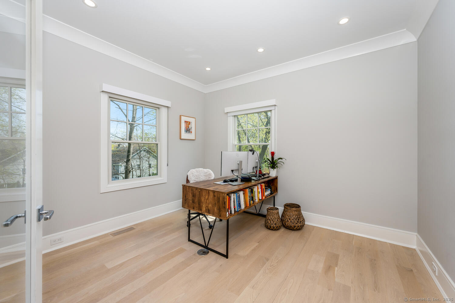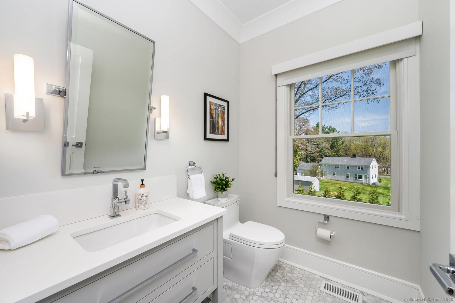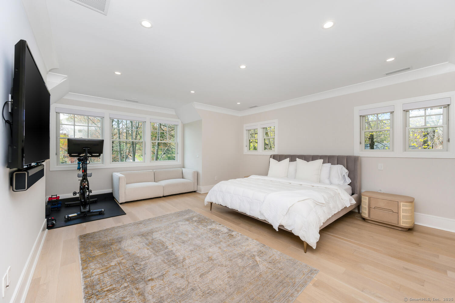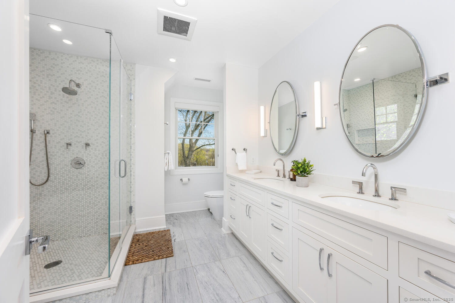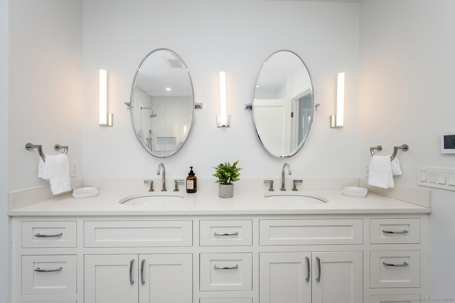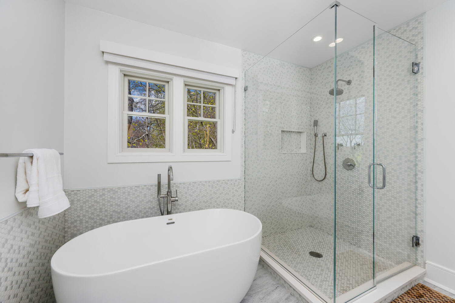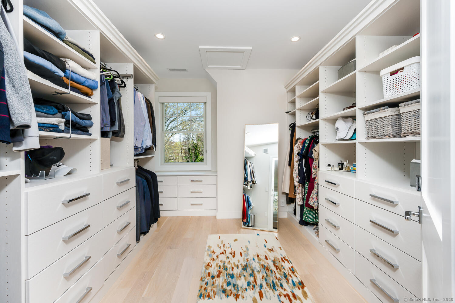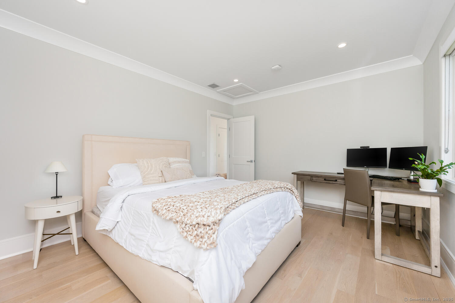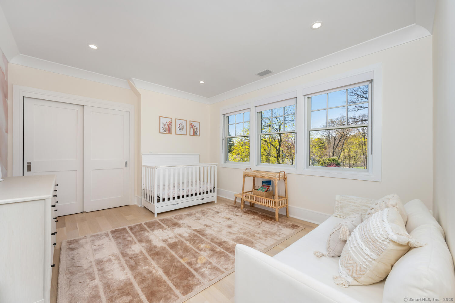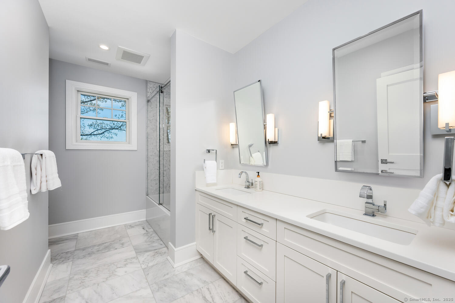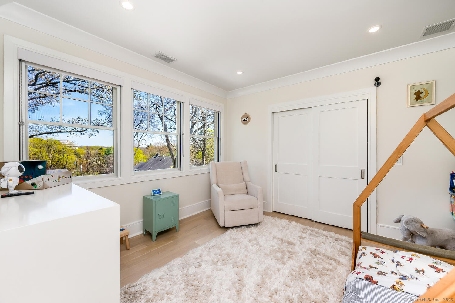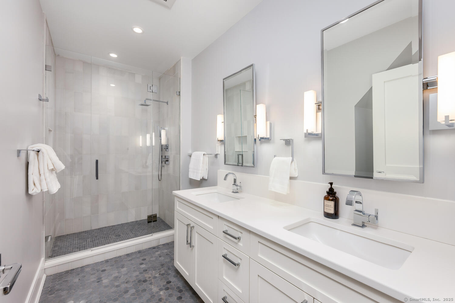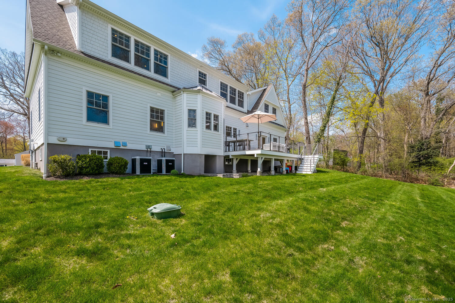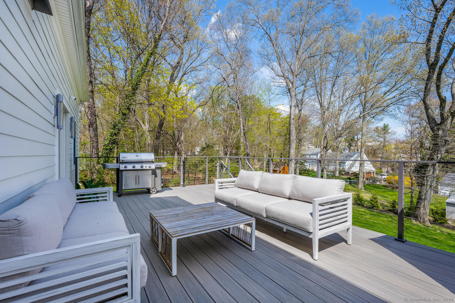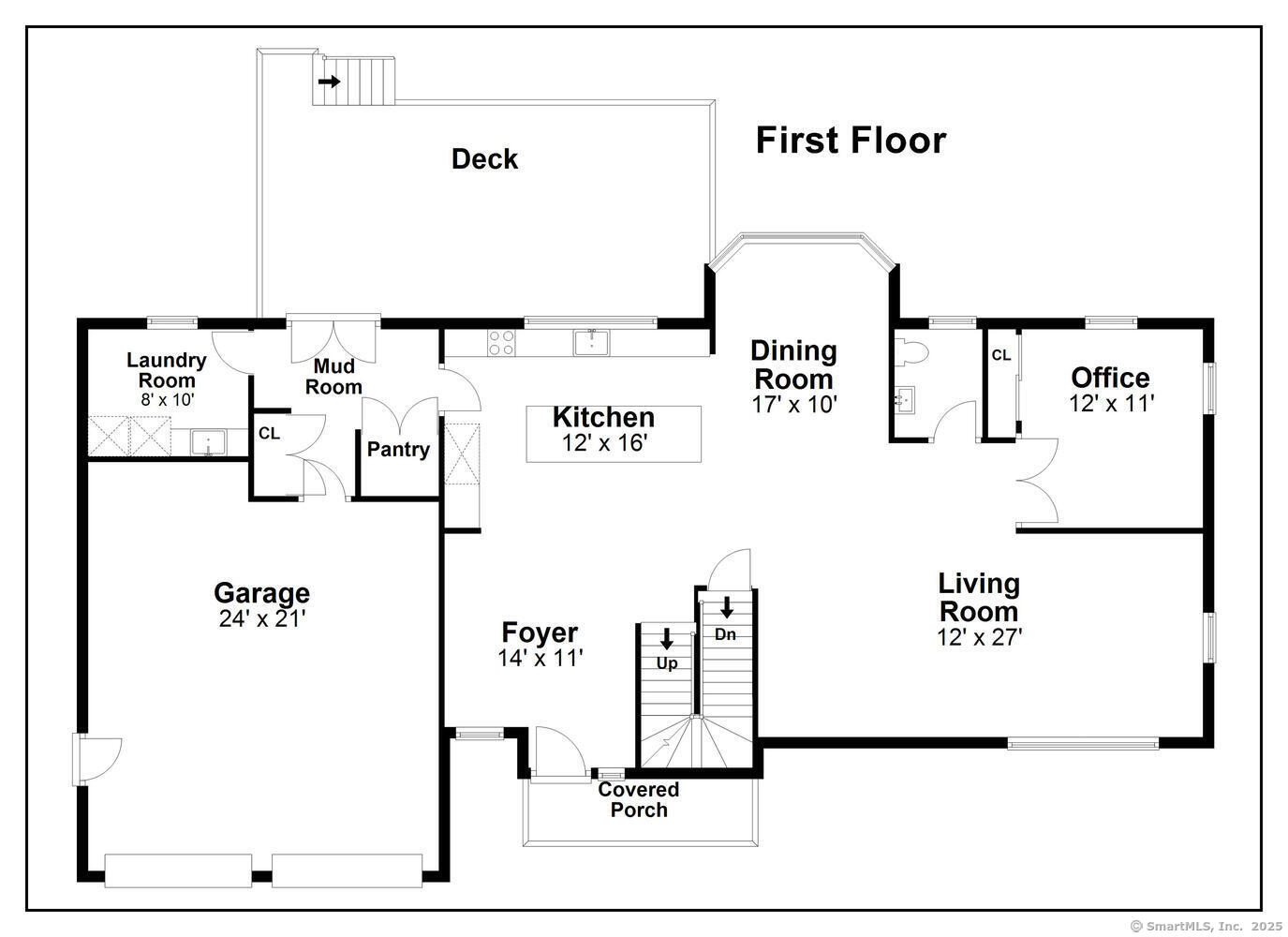More about this Property
If you are interested in more information or having a tour of this property with an experienced agent, please fill out this quick form and we will get back to you!
27 Richmond Drive, Darien CT 06820
Current Price: $2,350,000
 4 beds
4 beds  4 baths
4 baths  3153 sq. ft
3153 sq. ft
Last Update: 6/19/2025
Property Type: Single Family For Sale
Discover Darien luxury in this custom-designed 2018 home. From the moment you enter, youll appreciate the superior quality materials and finishes that define every inch of this residence, complemented by soaring 9 ceilings. The bright, open and airy first floor has a thoughtful design, enhanced by striking lighting fixtures, including chandeliers by Moooi and Allegri. The gourmet eat-in kitchen features a substantial 10 quartz island, a professional Wolf gas range, and a built-in Sub-Zero refrigerator, making it ideal for both everyday living and entertaining guests. A beautiful glass staircase leads to the second floor, where four well-appointed bedrooms await, each with custom closet systems, including a tranquil primary suite. Enjoy heated floors in all bathrooms, the laundry room, and the mudroom. The expansive backyard deck, finished with contemporary cable railings, provides a perfect outdoor relaxation and entertainment setting. Shade Store window coverings throughout home. An additional 1062 sq ft in the unfinished basement presents an opportunity for customization. Nest smart home integration and pre-wiring for electric vehicle charging in the garage are also available. Dont miss this exceptional home in a great neighborhood close to everything!
Lockbox by front door
MLS #: 24090114
Style: Colonial
Color: White
Total Rooms:
Bedrooms: 4
Bathrooms: 4
Acres: 0.63
Year Built: 1949 (Public Records)
New Construction: No/Resale
Home Warranty Offered:
Property Tax: $20,636
Zoning: R12
Mil Rate:
Assessed Value: $1,404,760
Potential Short Sale:
Square Footage: Estimated HEATED Sq.Ft. above grade is 3153; below grade sq feet total is ; total sq ft is 3153
| Appliances Incl.: | Gas Range,Oven/Range,Microwave,Range Hood,Refrigerator,Subzero,Dishwasher,Washer,Dryer |
| Laundry Location & Info: | Main Level |
| Fireplaces: | 0 |
| Interior Features: | Auto Garage Door Opener,Open Floor Plan |
| Basement Desc.: | Full,Unfinished,Full With Walk-Out |
| Exterior Siding: | Clapboard |
| Exterior Features: | Deck |
| Foundation: | Concrete |
| Roof: | Asphalt Shingle |
| Parking Spaces: | 2 |
| Garage/Parking Type: | Attached Garage |
| Swimming Pool: | 0 |
| Waterfront Feat.: | Not Applicable |
| Lot Description: | N/A |
| Nearby Amenities: | Library,Paddle Tennis,Park,Private School(s),Public Transportation,Shopping/Mall,Walk to Bus Lines |
| Occupied: | Owner |
Hot Water System
Heat Type:
Fueled By: Hot Air.
Cooling: Central Air
Fuel Tank Location: In Ground
Water Service: Public Water Connected
Sewage System: Public Sewer Connected
Elementary: Ox Ridge
Intermediate: Per Board of Ed
Middle: Middlesex
High School: Darien
Current List Price: $2,350,000
Original List Price: $2,350,000
DOM: 11
Listing Date: 4/28/2025
Last Updated: 5/13/2025 3:13:25 PM
Expected Active Date: 5/2/2025
List Agent Name: Shelley Sheridan
List Office Name: Houlihan Lawrence
