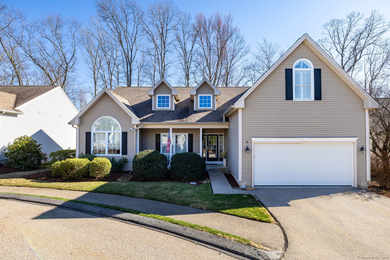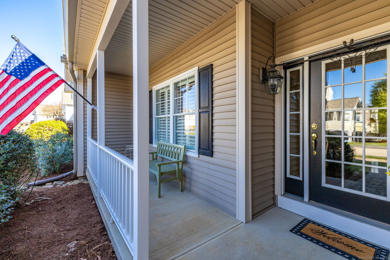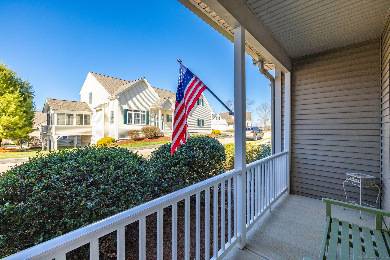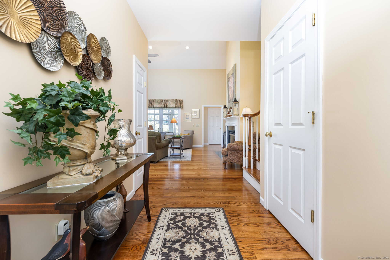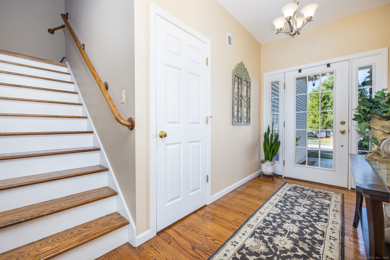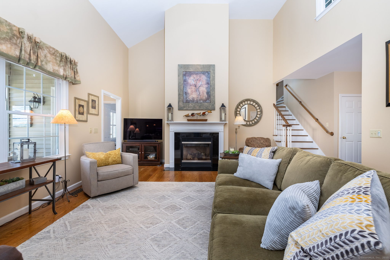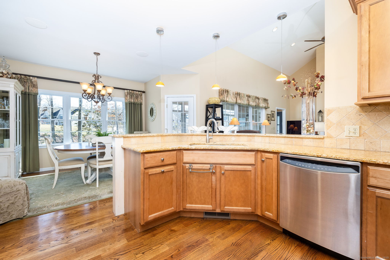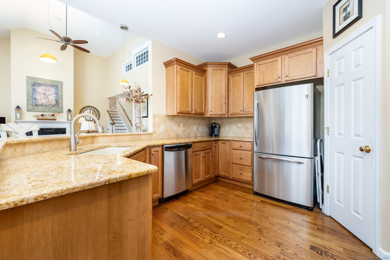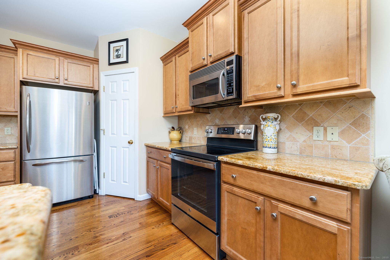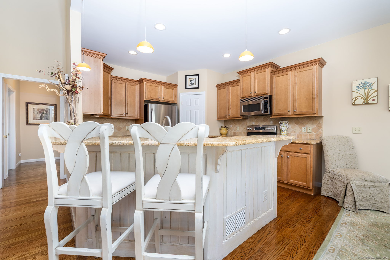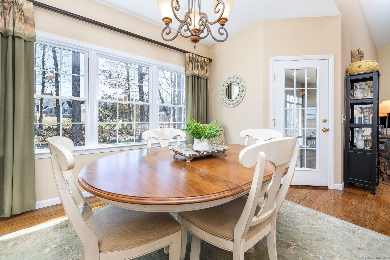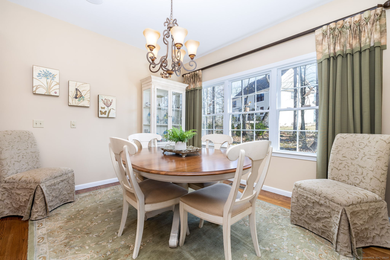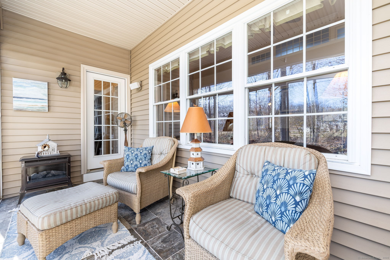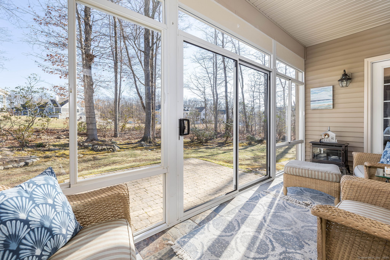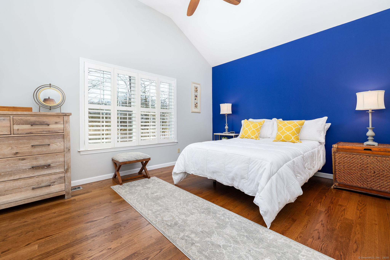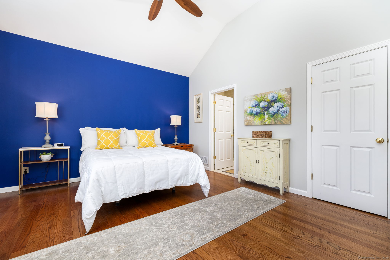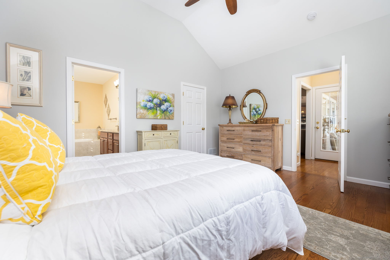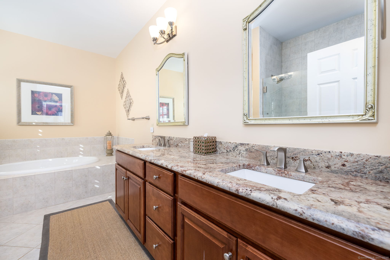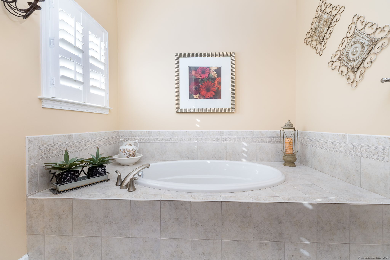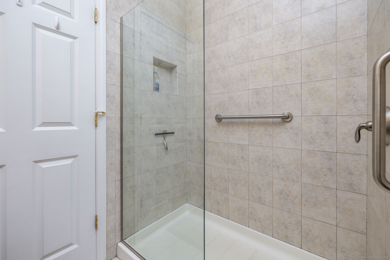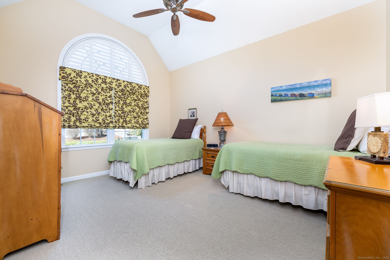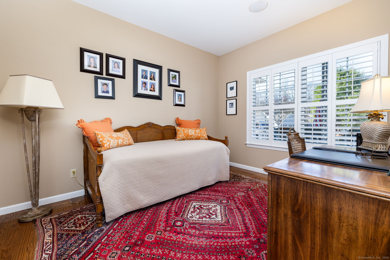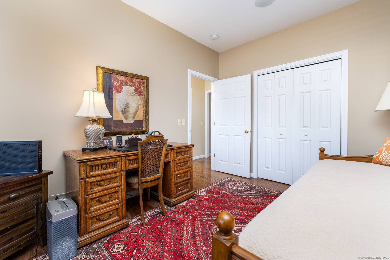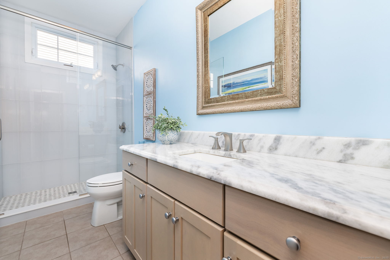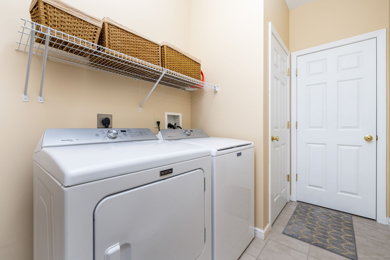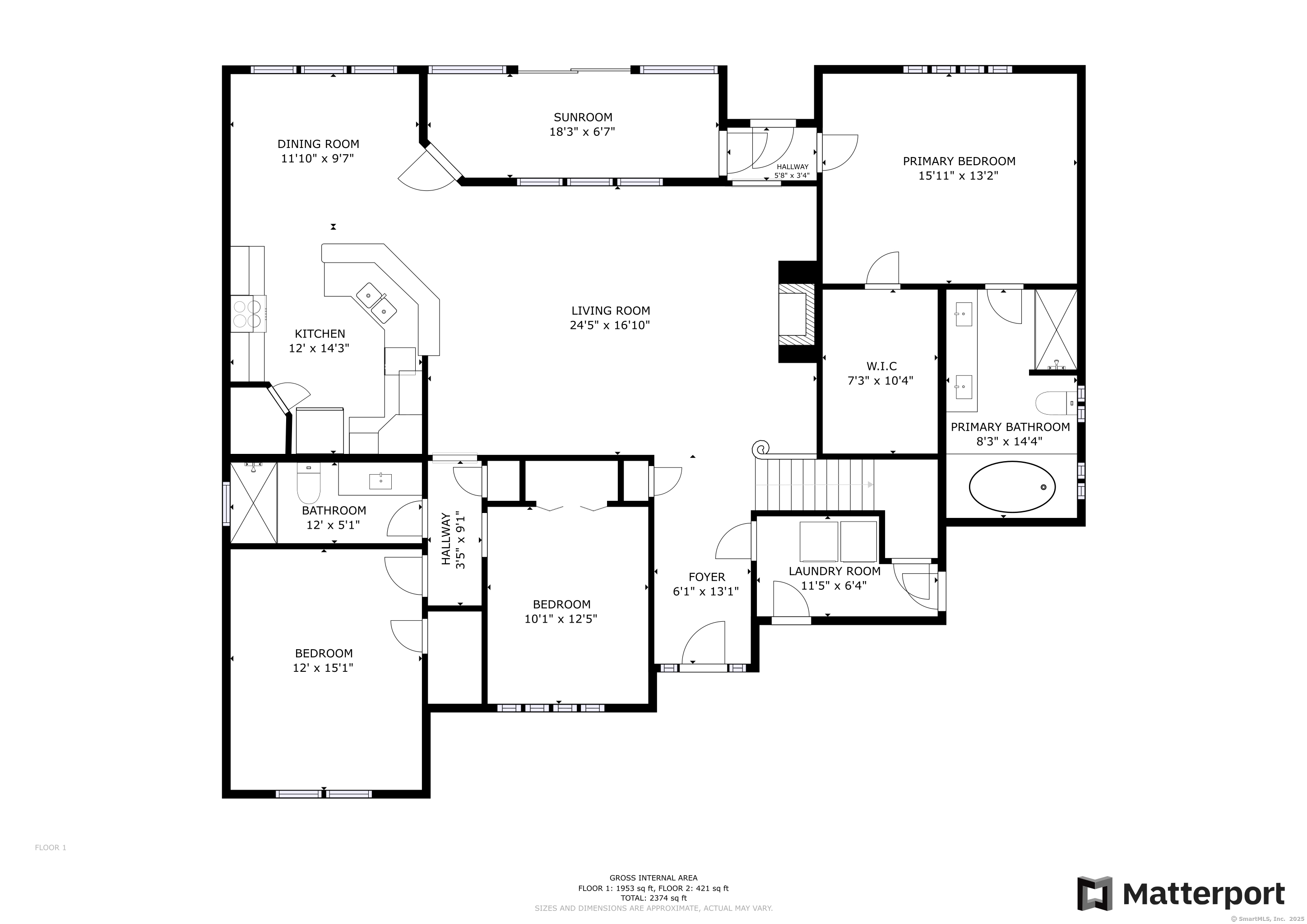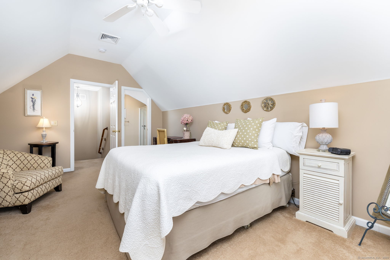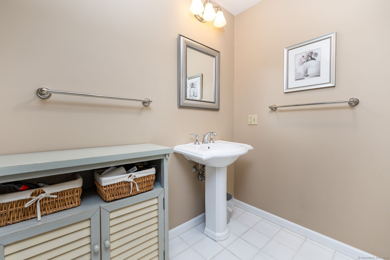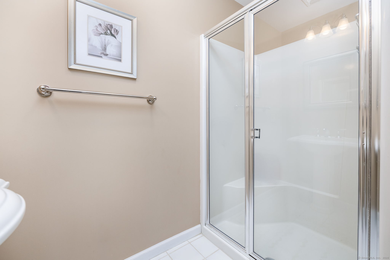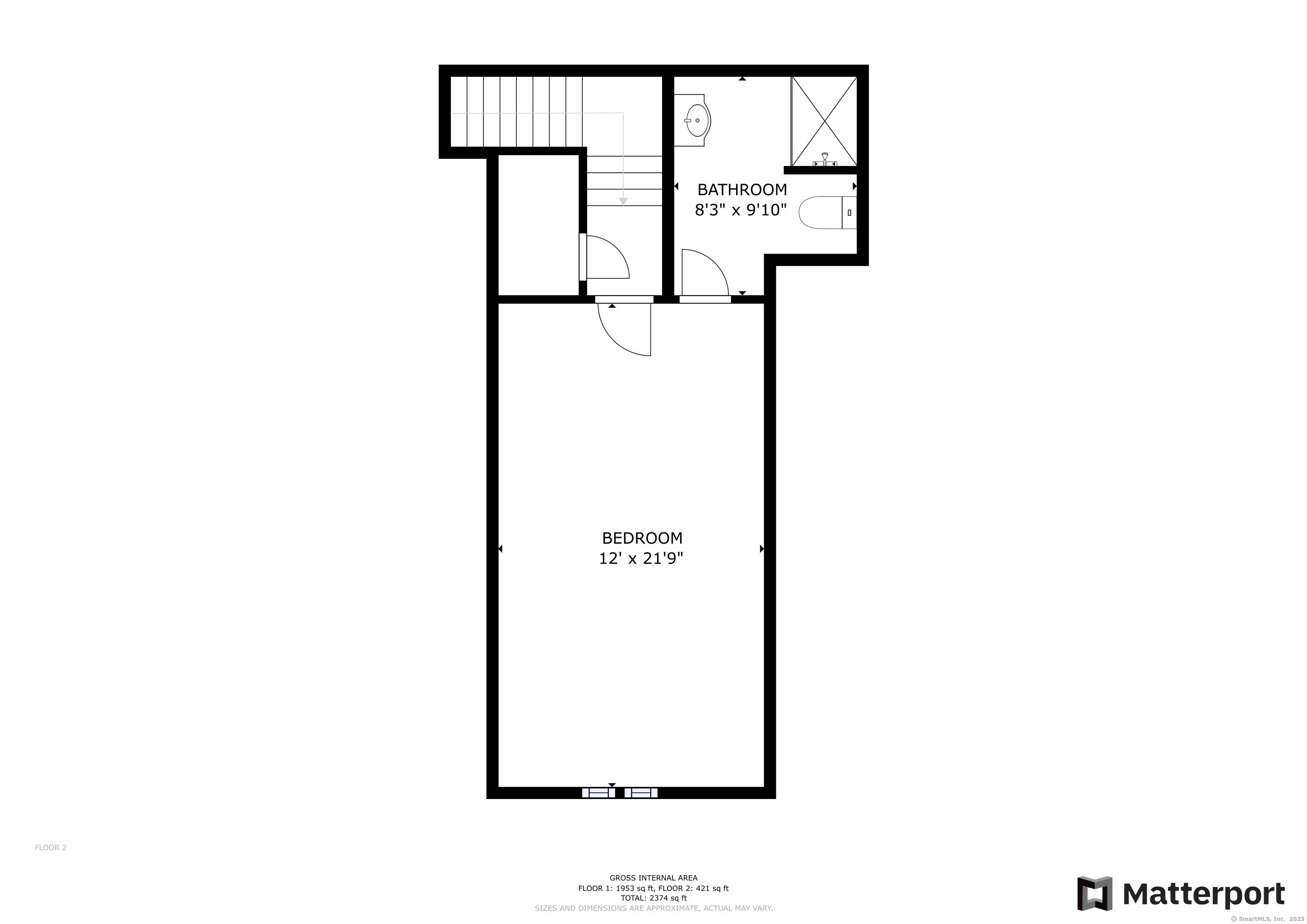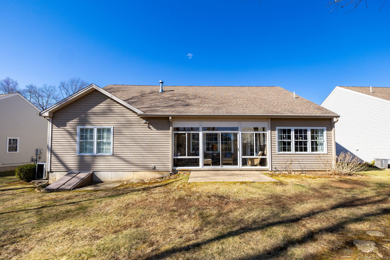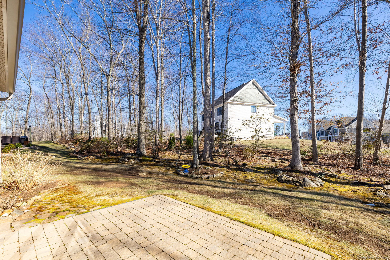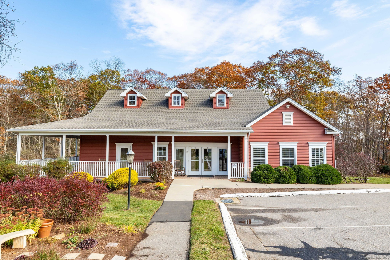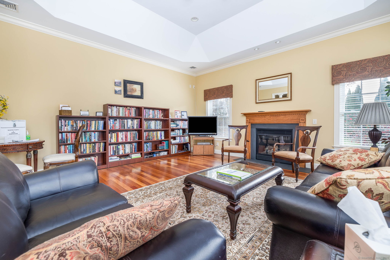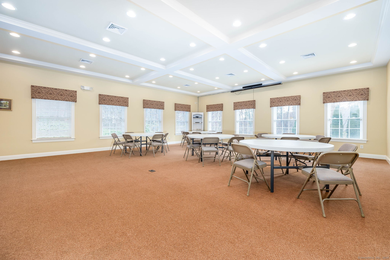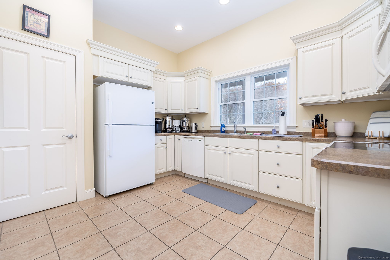More about this Property
If you are interested in more information or having a tour of this property with an experienced agent, please fill out this quick form and we will get back to you!
14 North Ridge, East Hampton CT 06424
Current Price: $472,200
 3 beds
3 beds  3 baths
3 baths  2188 sq. ft
2188 sq. ft
Last Update: 6/21/2025
Property Type: Condo/Co-Op For Sale
*Highest & Best Offers due Monday 4/28 5pm* Welcome to 14 North Ridge! This meticulously-maintained, sunny 3-4 bedroom, 3 bathroom ranch home is Laurel Ridges largest model, and sits peacefully on a cul-de-sac street. This move-in ready home is a stunner from the moment you enter the foyer, with gleaming hardwood floors, a great-room with gas fireplace, open kitchen with granite counters, pantry, stainless steel appliances, a dining area, and a sun porch! The first floor also features a primary suite with walk-in closet & bath with separate shower and bath, plus 2 more lovely bedrooms, a mudroom room entry with laundry. Upstairs there is an additional guest room suite, complete with 3rd bathroom, plus access to the walk-in attic for storage. More features include custom-made window shutters & window treatments, central air, propane heating, a covered front porch, vaulted ceilings, and a patio off the sunroom! The basement is a clean, blank slate to be used for storage or to be converted into more living space! This active association includes a clubhouse for events & gatherings, has an exercise room, and can be rented for private parties. This is truly a special home at Laurel Ridge!
GPS-friendly. 1st right off of Laurel Ridge. House is on the right before the cul-de-sac.
MLS #: 24090109
Style: Ranch
Color:
Total Rooms:
Bedrooms: 3
Bathrooms: 3
Acres: 0
Year Built: 2005 (Public Records)
New Construction: No/Resale
Home Warranty Offered:
Property Tax: $9,800
Zoning: DD
Mil Rate:
Assessed Value: $257,630
Potential Short Sale:
Square Footage: Estimated HEATED Sq.Ft. above grade is 2188; below grade sq feet total is ; total sq ft is 2188
| Appliances Incl.: | Oven/Range,Microwave,Refrigerator,Dishwasher,Disposal,Washer,Dryer |
| Laundry Location & Info: | Main Level Laundry Room/Mudroom |
| Fireplaces: | 1 |
| Interior Features: | Auto Garage Door Opener,Open Floor Plan |
| Basement Desc.: | Full,Unfinished,Full With Hatchway |
| Exterior Siding: | Vinyl Siding |
| Parking Spaces: | 2 |
| Garage/Parking Type: | Attached Garage |
| Swimming Pool: | 0 |
| Waterfront Feat.: | Not Applicable |
| Lot Description: | On Cul-De-Sac |
| Nearby Amenities: | Lake,Library,Park,Playground/Tot Lot,Tennis Courts |
| Occupied: | Owner |
HOA Fee Amount 378
HOA Fee Frequency: Monthly
Association Amenities: .
Association Fee Includes:
Hot Water System
Heat Type:
Fueled By: Hot Air.
Cooling: Central Air
Fuel Tank Location: In Ground
Water Service: Public Water Connected
Sewage System: Public Sewer Connected
Elementary: Memorial
Intermediate:
Middle:
High School: East Hampton
Current List Price: $472,200
Original List Price: $472,200
DOM: 5
Listing Date: 4/23/2025
Last Updated: 4/28/2025 10:32:01 PM
List Agent Name: Lynn Minnick
List Office Name: Carl Guild & Associates
