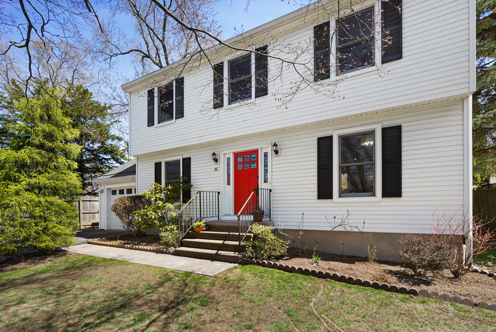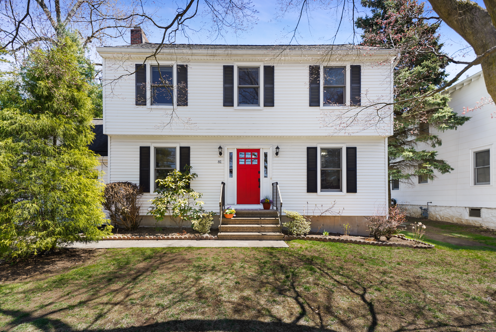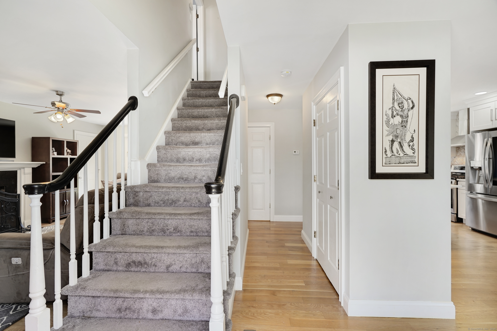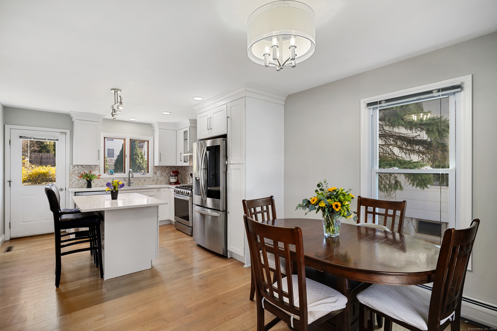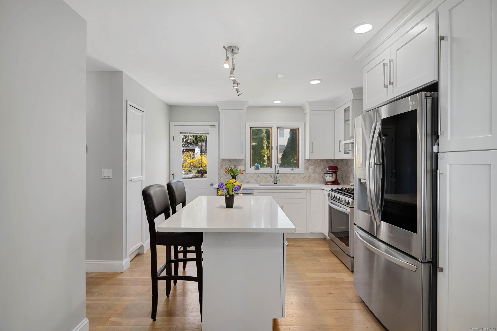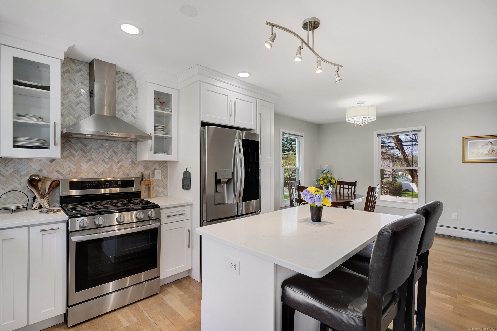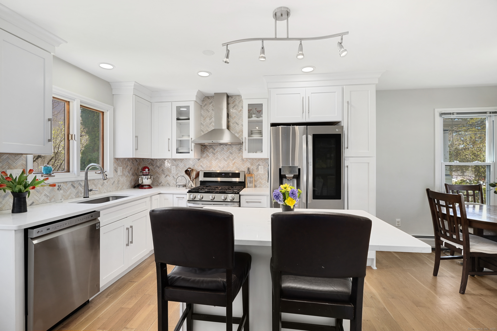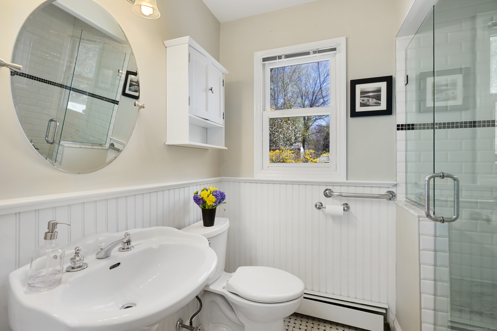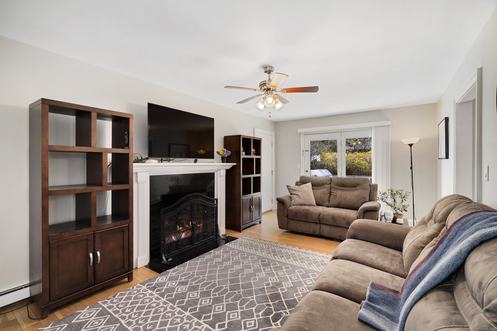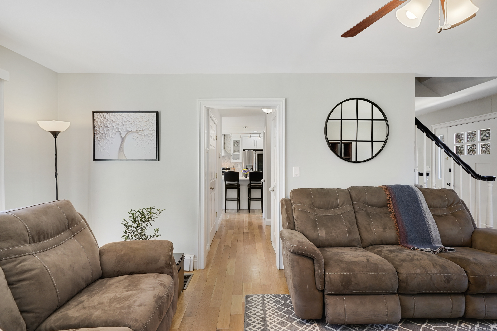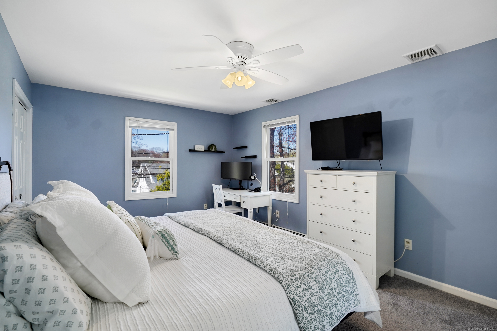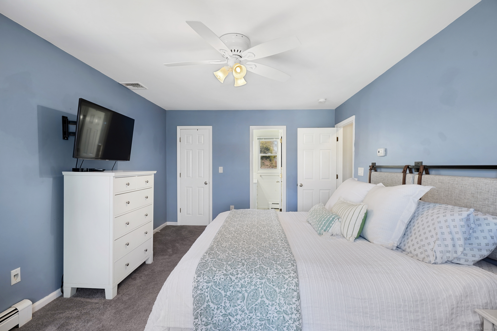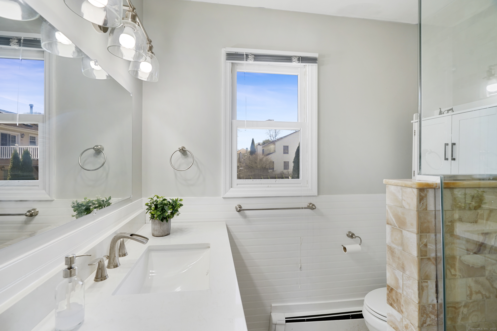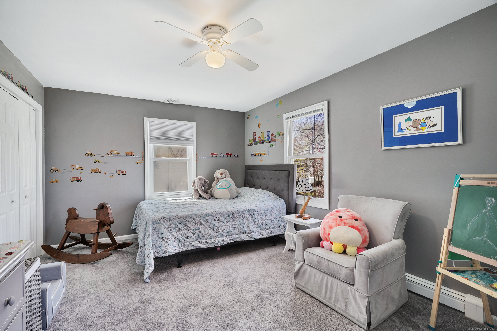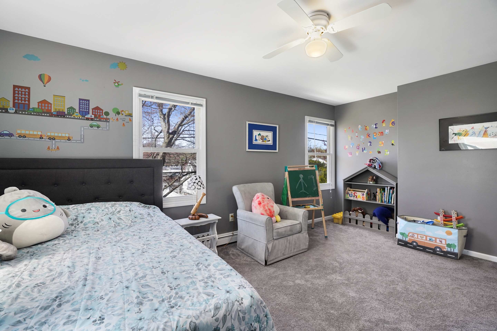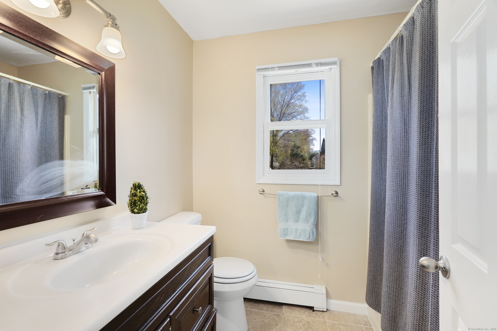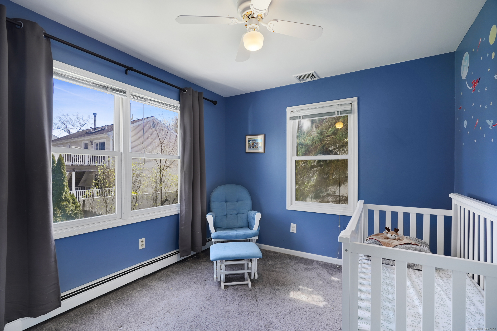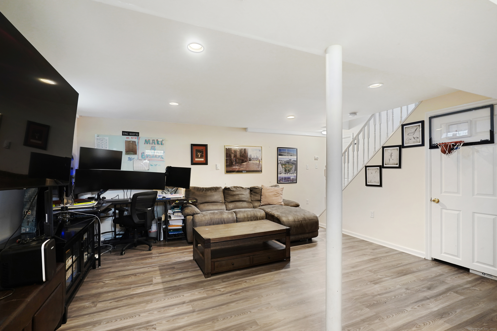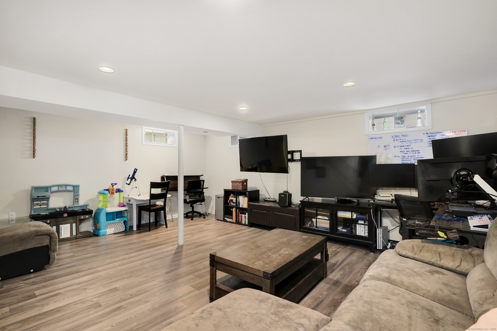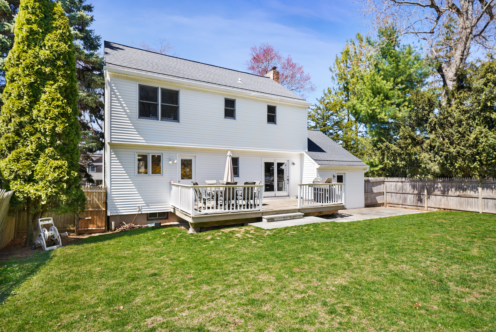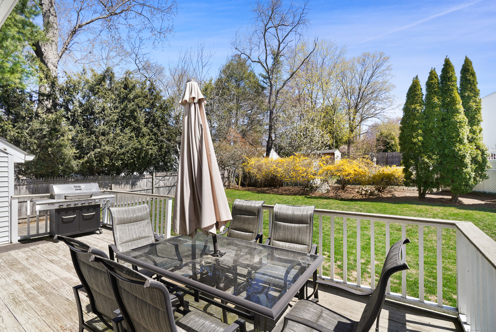More about this Property
If you are interested in more information or having a tour of this property with an experienced agent, please fill out this quick form and we will get back to you!
81 Turn Of River Road, Stamford CT 06905
Current Price: $725,000
 3 beds
3 beds  3 baths
3 baths  1824 sq. ft
1824 sq. ft
Last Update: 6/22/2025
Property Type: Single Family For Sale
The perfect location in Stamfords desirable Turn of River neighborhood. This updated 3-bedroom, 3-full-bath center hall Colonial is close to shopping, dining, parks, and schools. Inside, hardwood floors run throughout. The brand-new kitchen features stainless steel appliances, custom cabinetry, tiled backsplash, and a built-in countertop water filtration system. The kitchen opens to the dining room, making everyday meals and gatherings a breeze. The living room features a cozy fireplace and opens to the backyard. A full bath with marble counters, tile floor, and glass shower surround completes the first floor and includes thoughtful accessibility features. Upstairs, the spacious primary suite includes a walk-in closet, second closet, and a recently updated en-suite bath with a frameless marble-tiled shower. Two additional bedrooms share a third full bath. The back deck, accessible from both the kitchen and living room, leads to a fully fenced, low-maintenance yard-perfect for entertaining or pets. A finished, basement with zoned electric heat nearly doubles the living space. Central air, attic fan, energy-efficient insulation, newer roof, new boiler, new water heater, and utility area with washer and dryer included turn this home into a true move-in-ready gem.
High Ridge Road to Turn of River Road
MLS #: 24090105
Style: Colonial
Color: White
Total Rooms:
Bedrooms: 3
Bathrooms: 3
Acres: 0.17
Year Built: 1992 (Public Records)
New Construction: No/Resale
Home Warranty Offered:
Property Tax: $9,682
Zoning: R10
Mil Rate:
Assessed Value: $418,390
Potential Short Sale:
Square Footage: Estimated HEATED Sq.Ft. above grade is 1824; below grade sq feet total is ; total sq ft is 1824
| Appliances Incl.: | Gas Cooktop,Gas Range,Microwave,Range Hood,Refrigerator,Dishwasher,Washer,Dryer |
| Laundry Location & Info: | Lower Level |
| Fireplaces: | 1 |
| Home Automation: | Thermostat(s) |
| Basement Desc.: | Full,Storage,Fully Finished |
| Exterior Siding: | Vinyl Siding |
| Exterior Features: | Deck,Gutters,Lighting |
| Foundation: | Block,Concrete |
| Roof: | Asphalt Shingle |
| Garage/Parking Type: | None |
| Swimming Pool: | 0 |
| Waterfront Feat.: | Not Applicable |
| Lot Description: | Fence - Full,Level Lot |
| Nearby Amenities: | Health Club,Library,Medical Facilities,Park,Playground/Tot Lot,Public Transportation,Shopping/Mall,Walk to Bus Lines |
| Occupied: | Owner |
Hot Water System
Heat Type:
Fueled By: Baseboard.
Cooling: Attic Fan,Central Air
Fuel Tank Location:
Water Service: Public Water Connected
Sewage System: Public Sewer Connected
Elementary: Davenport Ridge
Intermediate:
Middle:
High School: Stamford
Current List Price: $725,000
Original List Price: $725,000
DOM: 14
Listing Date: 4/23/2025
Last Updated: 5/9/2025 6:17:05 PM
Expected Active Date: 4/25/2025
List Agent Name: Staci Zampa
List Office Name: Compass Connecticut, LLC
