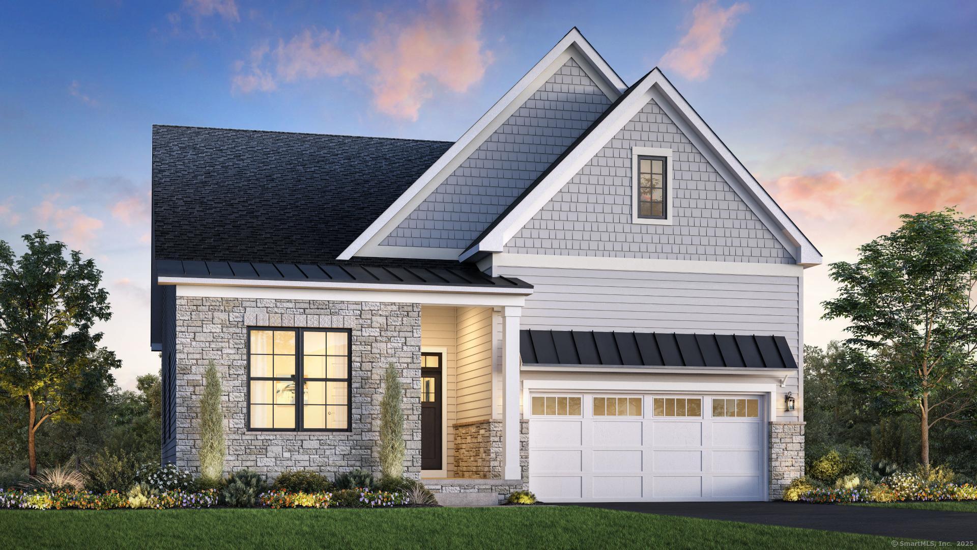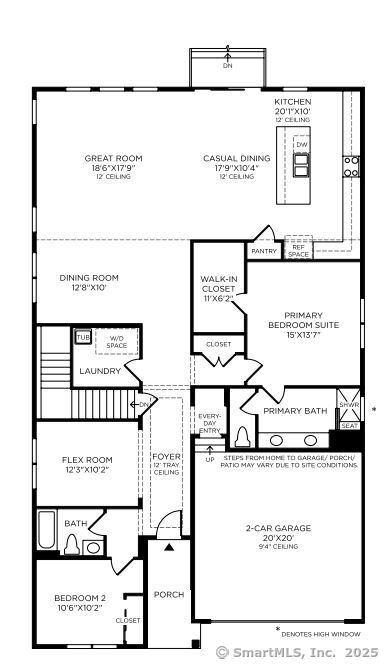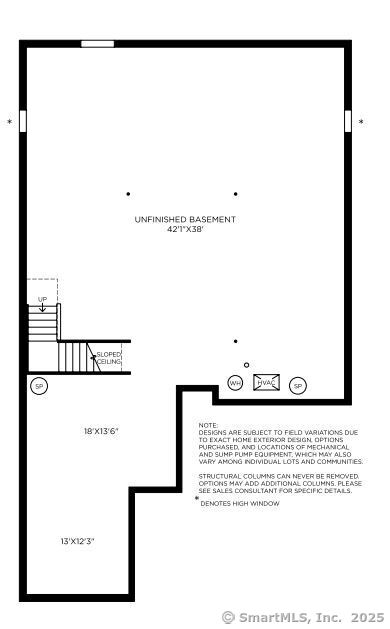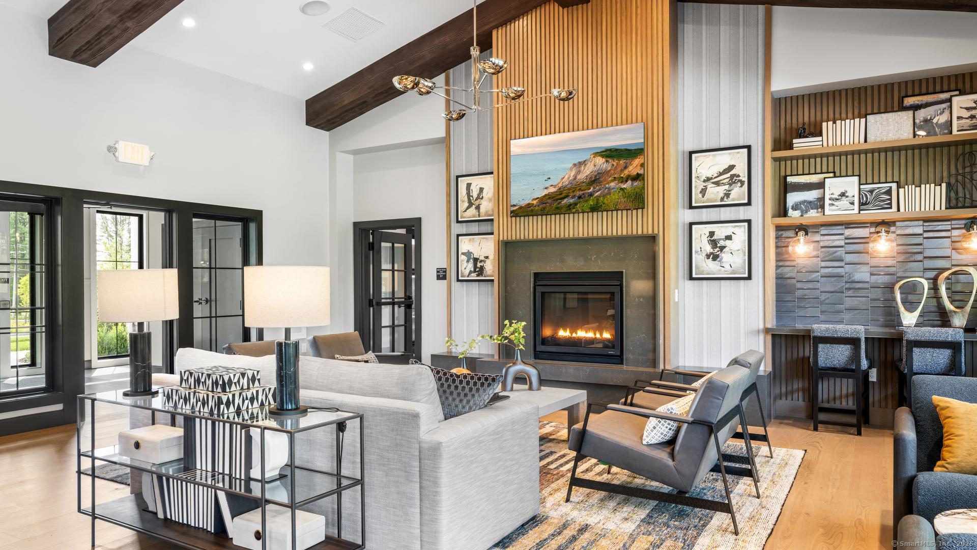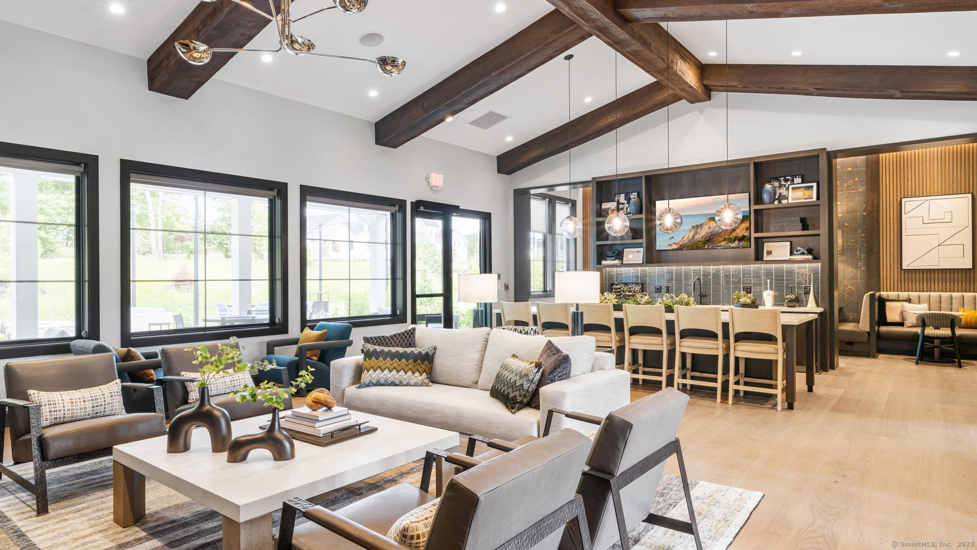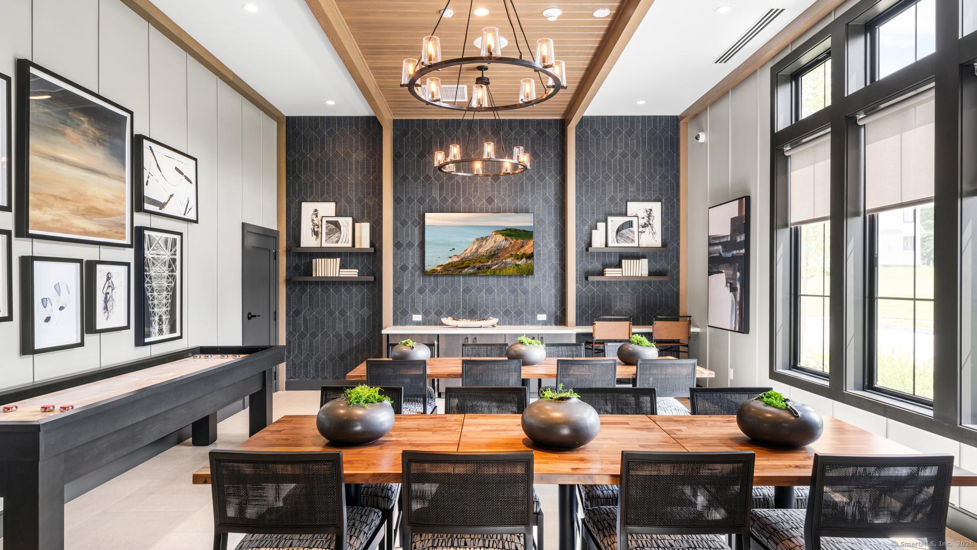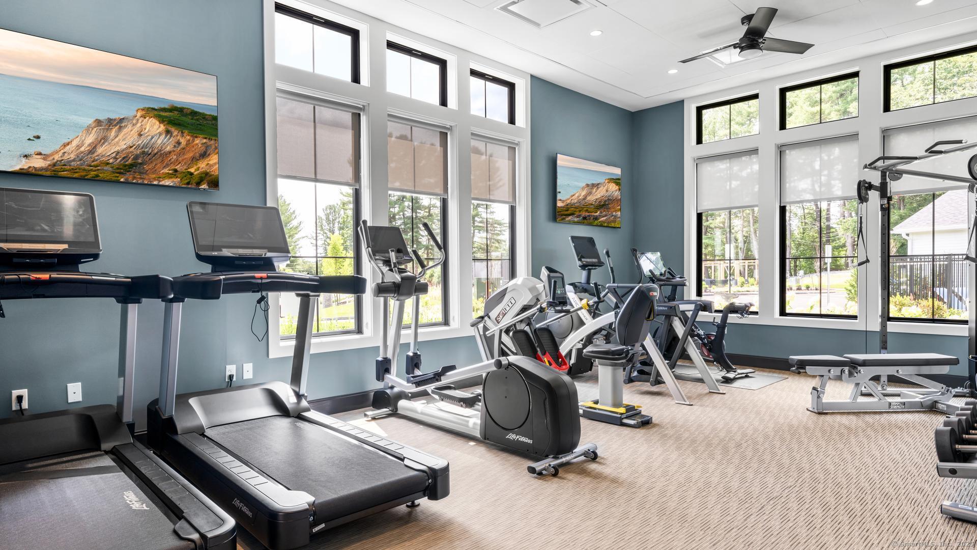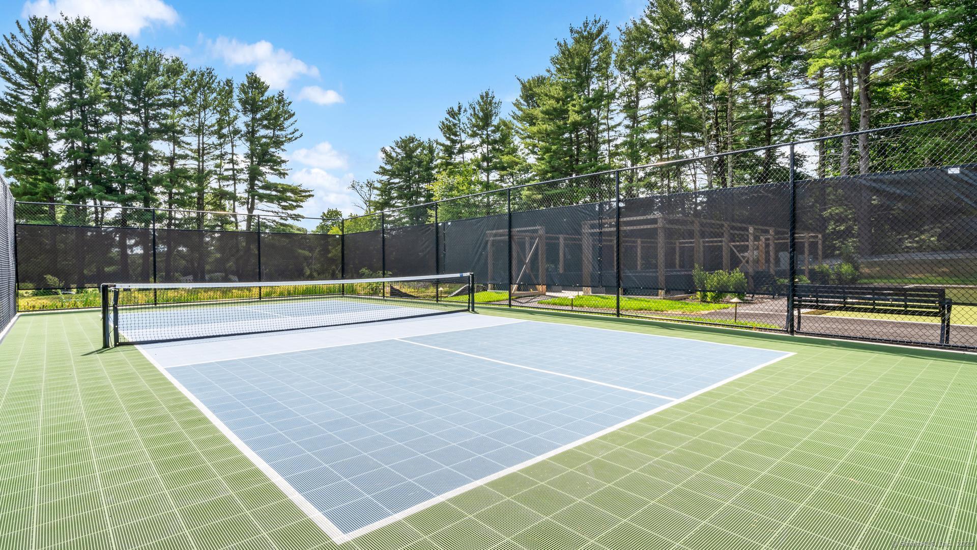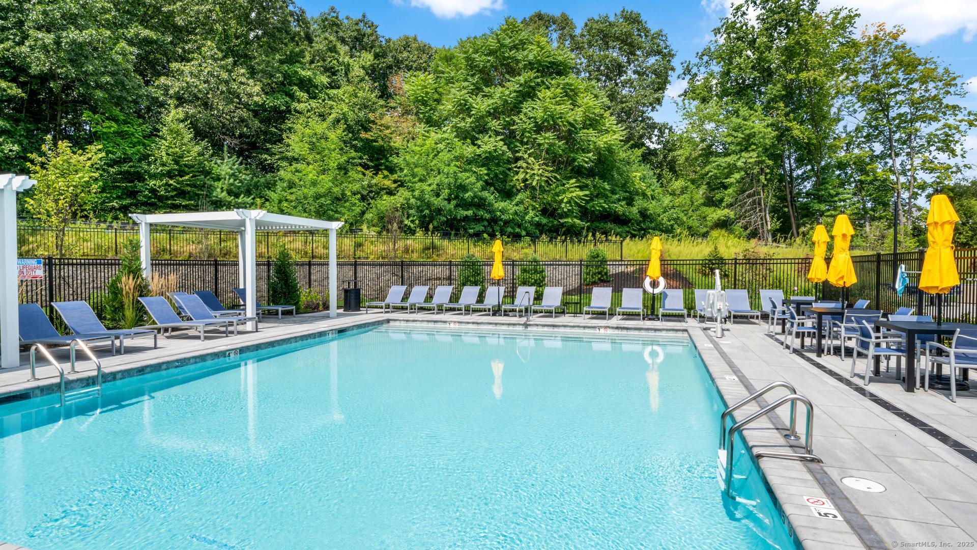More about this Property
If you are interested in more information or having a tour of this property with an experienced agent, please fill out this quick form and we will get back to you!
2 Holly Ridge Way, Danbury CT 06810
Current Price: $1,005,930
 2 beds
2 beds  2 baths
2 baths  2102 sq. ft
2102 sq. ft
Last Update: 6/18/2025
Property Type: Single Family For Sale
Experience elevated living at 2 Holly Ridge Way, where style and comfort come together in a beautifully crafted single-level home. The open-concept design enhances both space and flow, beginning with a welcoming foyer that leads into a bright and spacious great room seamlessly connected to the dining area and a well-appointed kitchen. Perfect for both daily life and entertaining, the kitchen features abundant counter space, a large island, and generous cabinetry. The private primary suite offers a true retreat, with a beautiful shower for a spa-like atmosphere and a spacious walk-in closet. A versatile flex room can serve as a home office, hobby space, or additional guest room, while a secondary bedroom adds further flexibility for visitors or family. Everyday conveniences include a practical entry area and a nearby laundry room, making daily routines effortless. Customize your interior finishes at our design studio and personalize your landscaping with Toll Landscaping. Discover a home where thoughtful design and quality craftsmanship deliver comfort and ease-all on a single, convenient level.
Sales Gallery located at 5 Reserve Road, Danbury CT
MLS #: 24090094
Style: Ranch
Color:
Total Rooms:
Bedrooms: 2
Bathrooms: 2
Acres: 0.05
Year Built: 2025 (Public Records)
New Construction: No/Resale
Home Warranty Offered:
Property Tax: $0
Zoning: R
Mil Rate:
Assessed Value: $1,000
Potential Short Sale:
Square Footage: Estimated HEATED Sq.Ft. above grade is 2102; below grade sq feet total is ; total sq ft is 2102
| Appliances Incl.: | Gas Range,Microwave,Dishwasher |
| Laundry Location & Info: | Main Level Conveniently located across from Primary |
| Fireplaces: | 1 |
| Interior Features: | Auto Garage Door Opener,Open Floor Plan,Security System |
| Basement Desc.: | Full,Unfinished,Interior Access |
| Exterior Siding: | Vinyl Siding |
| Foundation: | Concrete |
| Roof: | Asphalt Shingle |
| Parking Spaces: | 2 |
| Driveway Type: | Private,Paved |
| Garage/Parking Type: | Attached Garage,Driveway,Paved |
| Swimming Pool: | 0 |
| Waterfront Feat.: | Not Applicable |
| Lot Description: | In Subdivision,Professionally Landscaped |
| In Flood Zone: | 0 |
| Occupied: | Vacant |
HOA Fee Amount 340
HOA Fee Frequency: Monthly
Association Amenities: Club House,Exercise Room/Health Club,Paddle Tennis,Pool.
Association Fee Includes:
Hot Water System
Heat Type:
Fueled By: Gas on Gas,Hot Air,Zoned.
Cooling: Central Air,Zoned
Fuel Tank Location:
Water Service: Public Water Connected
Sewage System: Public Sewer Connected
Elementary: Per Board of Ed
Intermediate:
Middle:
High School: Per Board of Ed
Current List Price: $1,005,930
Original List Price: $886,995
DOM: 20
Listing Date: 4/22/2025
Last Updated: 5/15/2025 3:06:56 PM
List Agent Name: Noelle Spallone
List Office Name: Thomas Jacovino
