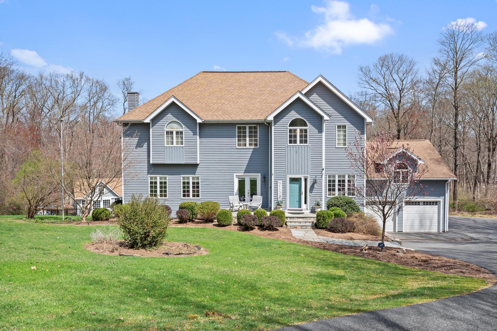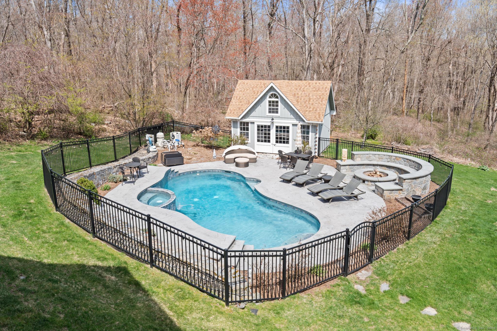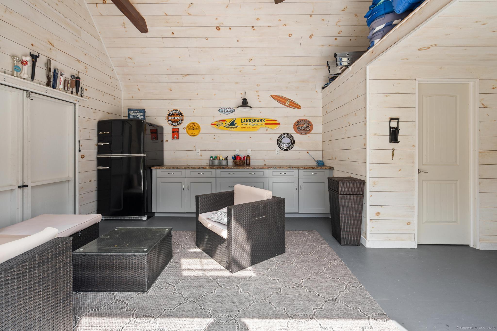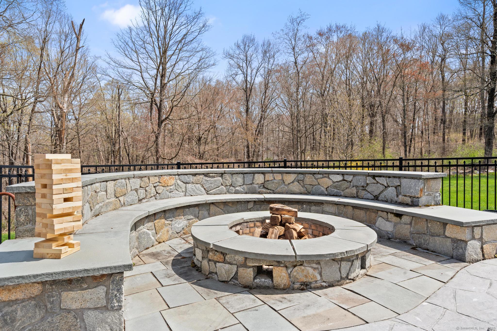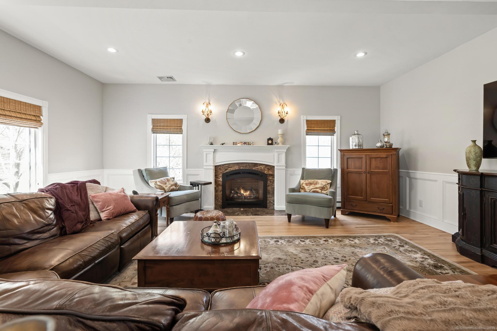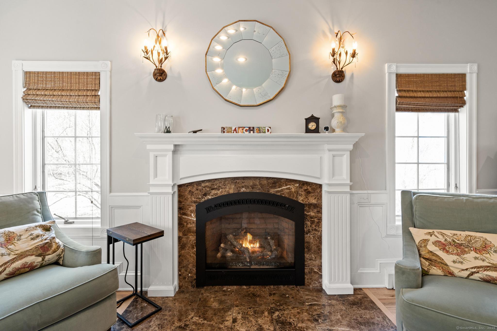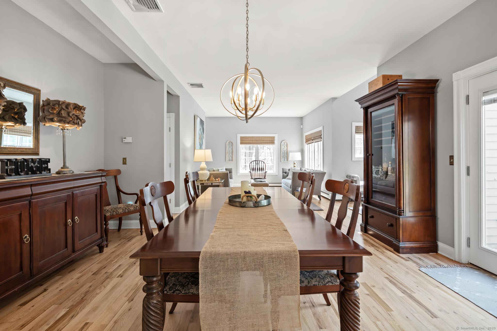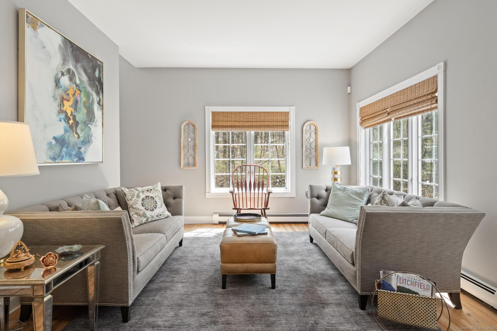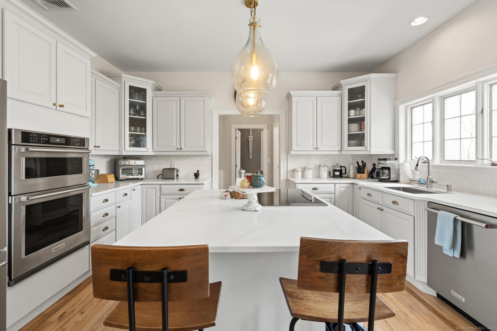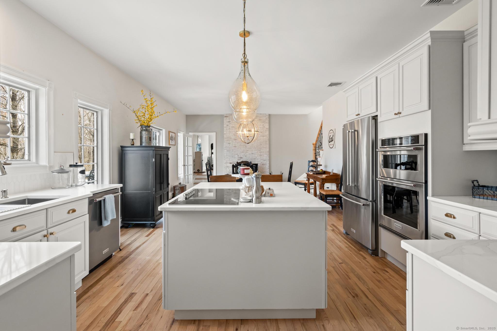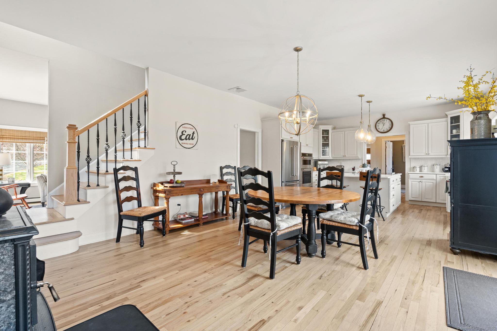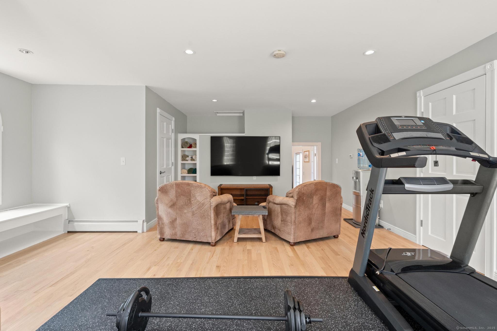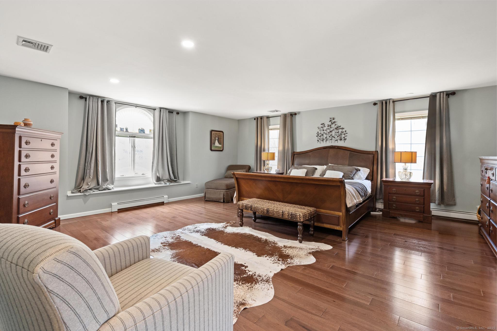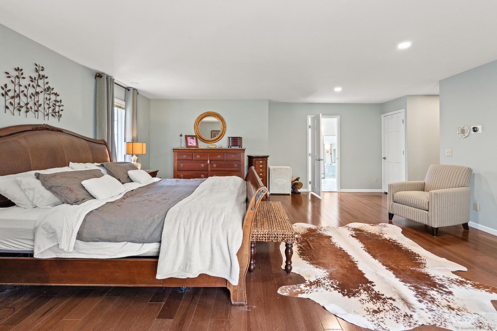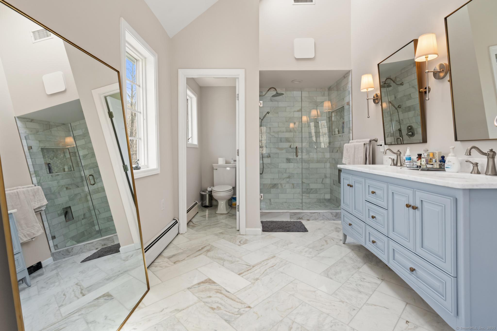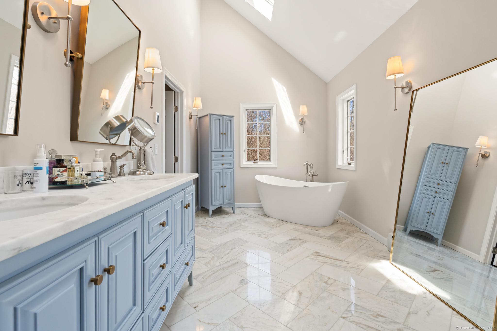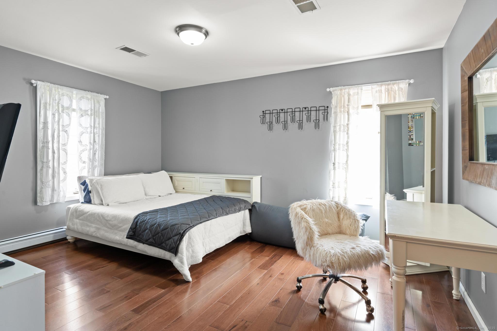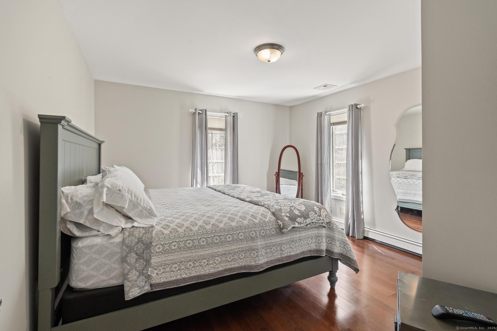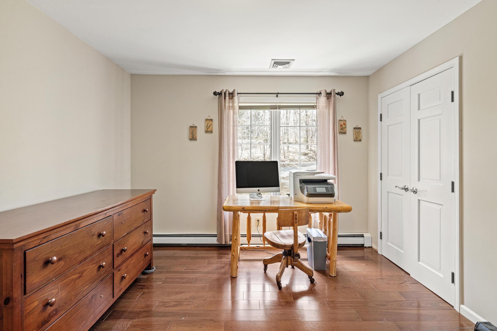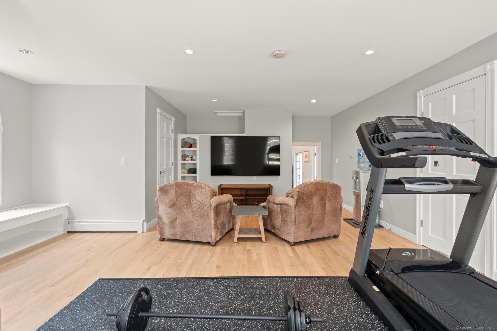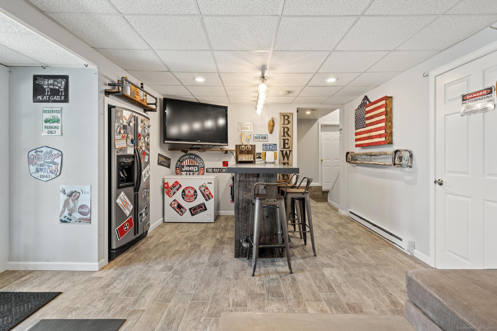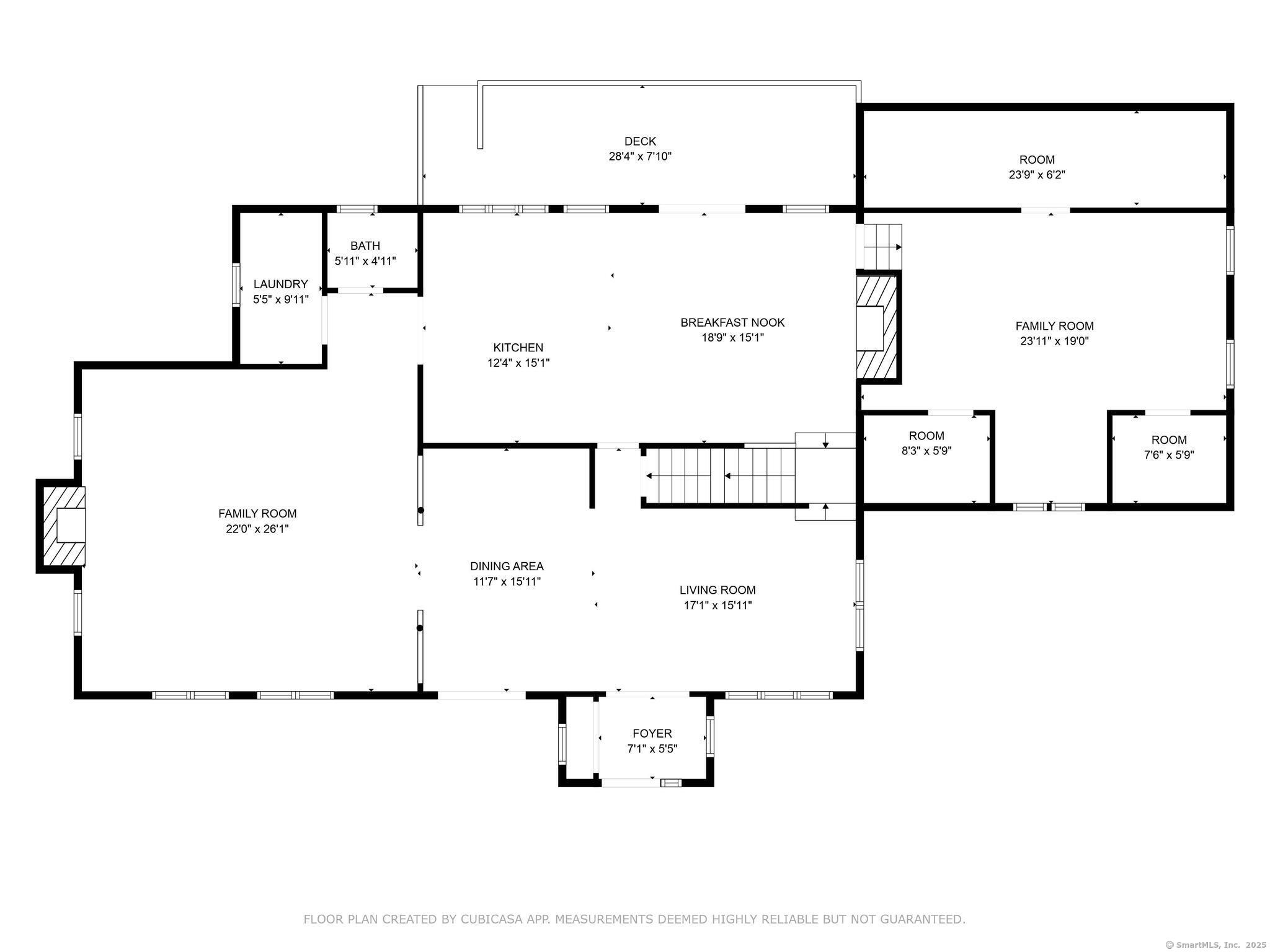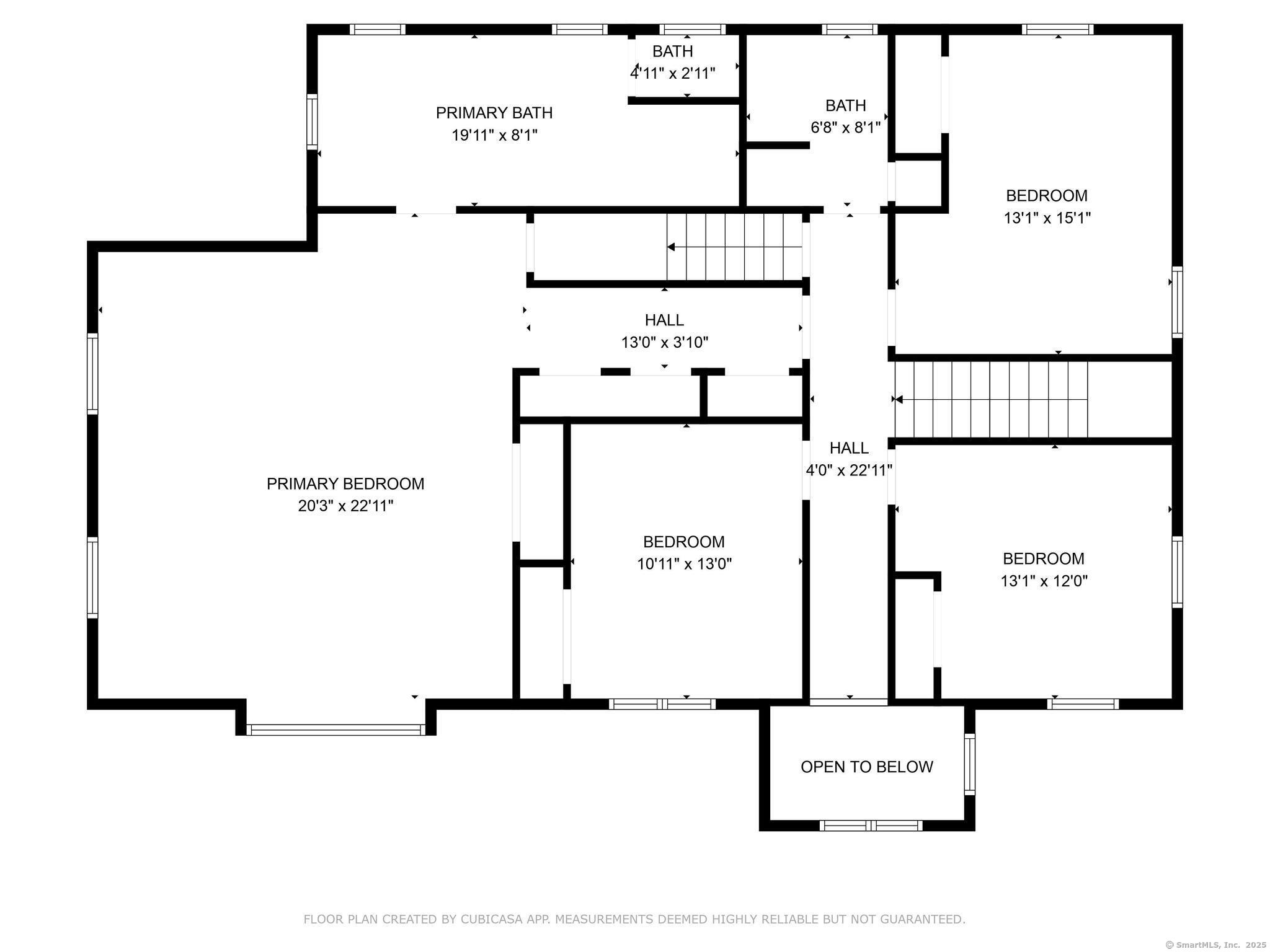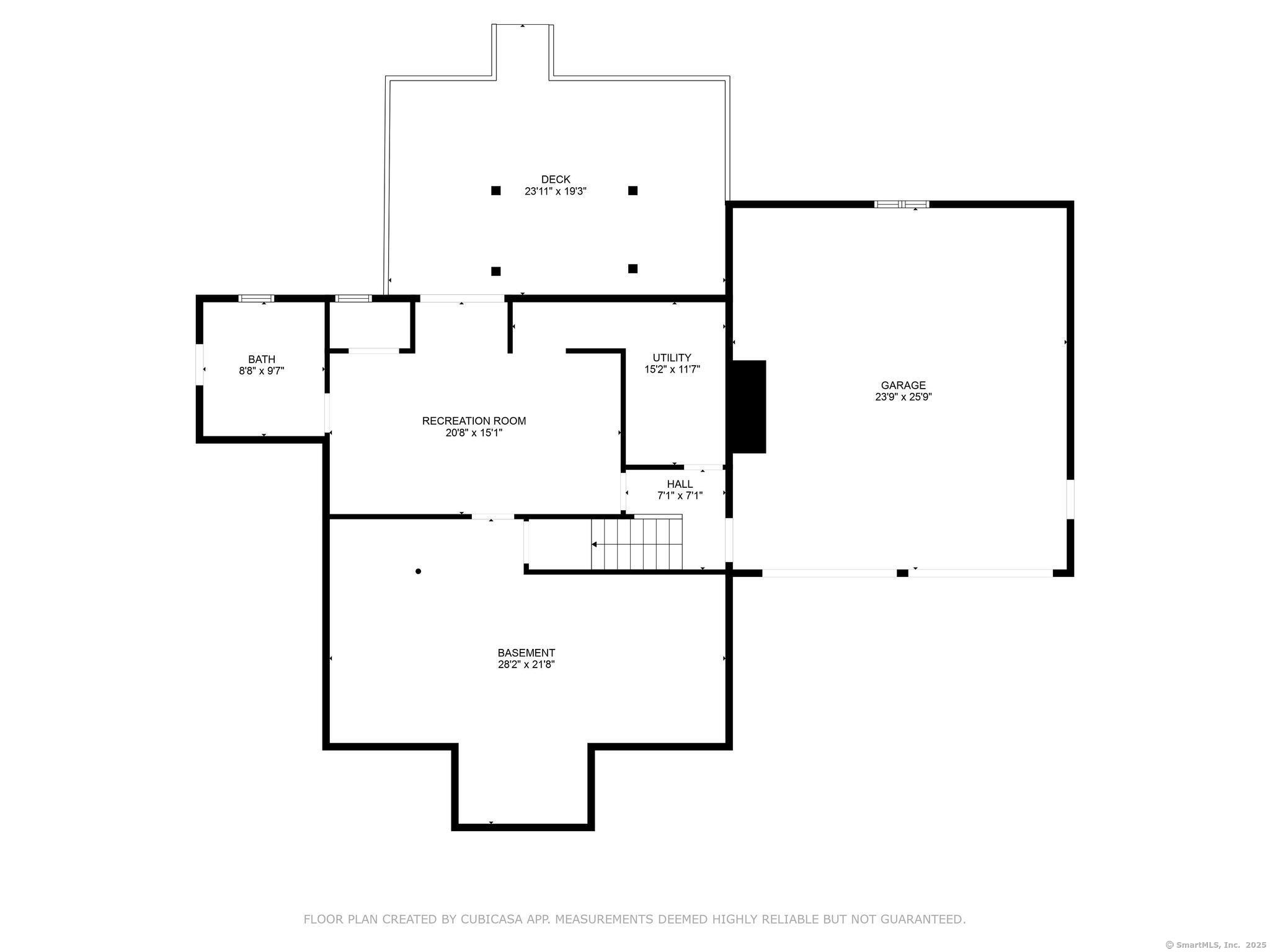More about this Property
If you are interested in more information or having a tour of this property with an experienced agent, please fill out this quick form and we will get back to you!
4 Possum Lane, New Milford CT 06776
Current Price: $825,000
 4 beds
4 beds  4 baths
4 baths  4132 sq. ft
4132 sq. ft
Last Update: 6/3/2025
Property Type: Single Family For Sale
Welcome to 4 Possum Lane, a private retreat on 4.78 acres in scenic New Milford. Bordering conservation land, this elegant Colonial offers over 4,100 sq ft of finished living space with 9-foot ceilings, a newly renovated kitchen with quartz countertops, and a cozy wood-burning stove. A massive recreation room off the kitchen provides incredible flexibility for entertaining or relaxing. The main level also features a formal living room with a gas fireplace, and a spacious dining room. Upstairs, the primary suite is a luxurious escape with a recently updated bathroom featuring marble heated floors. Three additional bedrooms and full bath complete the second level. The finished lower level adds approximately 500 sq ft with a custom bar and full bath-perfect for movie nights or guests. Outside, a two-tiered deck overlooks a stunning in-ground pool with a built-in spa, firepit with surround, and a charming pool house, surrounded by lush landscaping and tranquil privacy. 4 Possum Lane offers a rare blend of modern updates, classic charm, and resort-style amenities-just minutes from town yet a world away.
GPS Friendly
MLS #: 24090092
Style: Colonial
Color: Blue
Total Rooms:
Bedrooms: 4
Bathrooms: 4
Acres: 4.78
Year Built: 1989 (Public Records)
New Construction: No/Resale
Home Warranty Offered:
Property Tax: $11,286
Zoning: R40
Mil Rate:
Assessed Value: $379,100
Potential Short Sale:
Square Footage: Estimated HEATED Sq.Ft. above grade is 3632; below grade sq feet total is 500; total sq ft is 4132
| Appliances Incl.: | Cook Top,Wall Oven,Refrigerator,Dishwasher,Washer,Dryer |
| Laundry Location & Info: | Main Level |
| Fireplaces: | 2 |
| Interior Features: | Auto Garage Door Opener,Cable - Pre-wired |
| Basement Desc.: | Full,Heated,Garage Access,Partially Finished,Liveable Space,Full With Walk-Out |
| Exterior Siding: | Wood |
| Exterior Features: | Shed,Cabana,Deck,Gutters,Hot Tub,Covered Deck,Patio |
| Foundation: | Concrete |
| Roof: | Asphalt Shingle |
| Parking Spaces: | 2 |
| Driveway Type: | Private,Paved |
| Garage/Parking Type: | Attached Garage,Paved,Off Street Parking,Driveway |
| Swimming Pool: | 1 |
| Waterfront Feat.: | Not Applicable |
| Lot Description: | Secluded,Borders Open Space,Sloping Lot,On Cul-De-Sac,Professionally Landscaped |
| Nearby Amenities: | Golf Course,Health Club,Library,Medical Facilities,Park,Private School(s),Shopping/Mall |
| Occupied: | Owner |
HOA Fee Amount 500
HOA Fee Frequency: Annually
Association Amenities: .
Association Fee Includes:
Hot Water System
Heat Type:
Fueled By: Hot Water.
Cooling: Central Air
Fuel Tank Location: In Garage
Water Service: Private Well
Sewage System: Septic
Elementary: Per Board of Ed
Intermediate:
Middle:
High School: New Milford
Current List Price: $825,000
Original List Price: $825,000
DOM: 1
Listing Date: 5/1/2025
Last Updated: 5/28/2025 2:46:07 PM
List Agent Name: Brian Hastings
List Office Name: Serhant Connecticut, LLC
