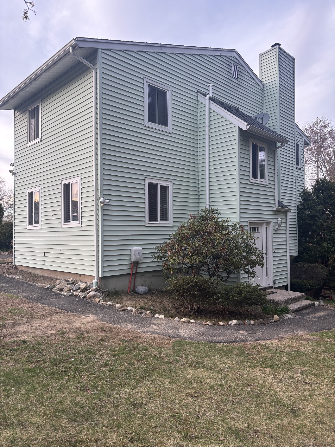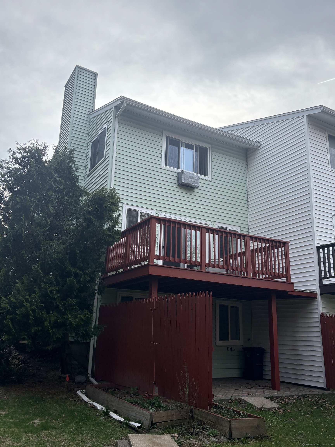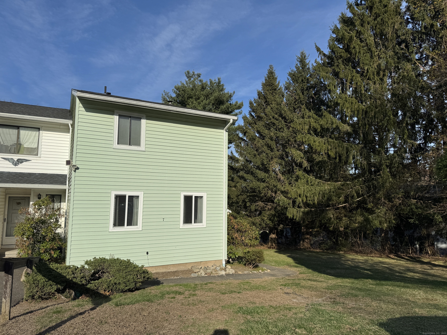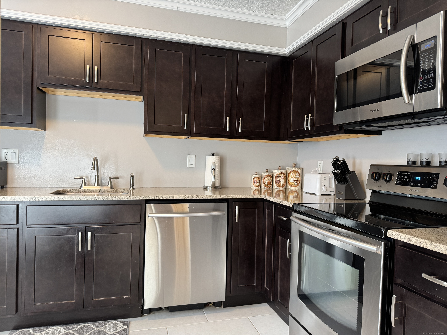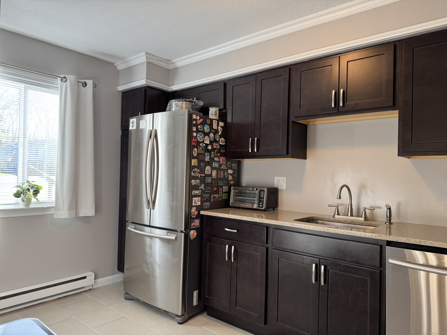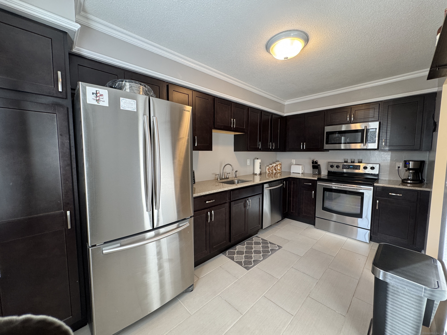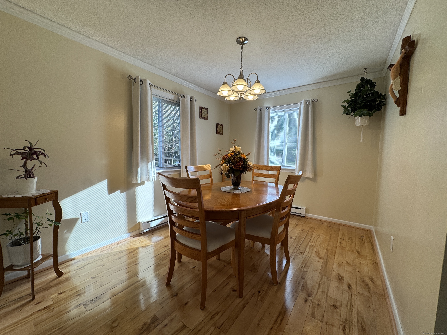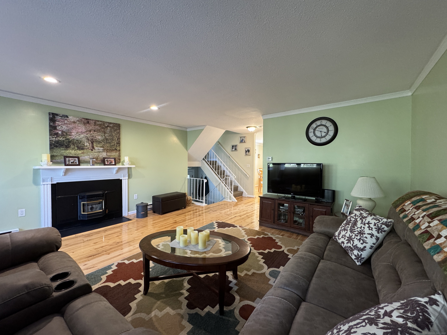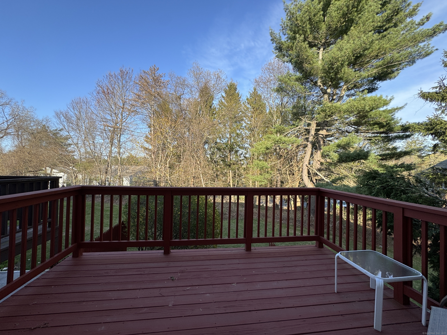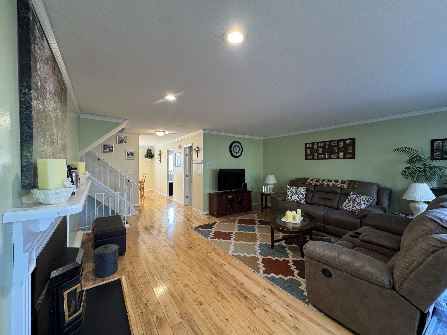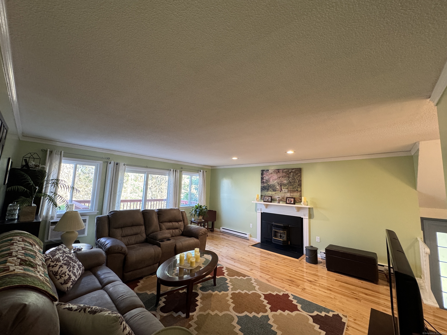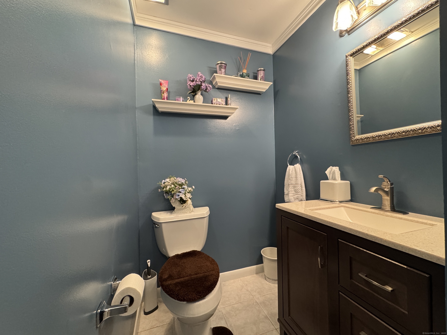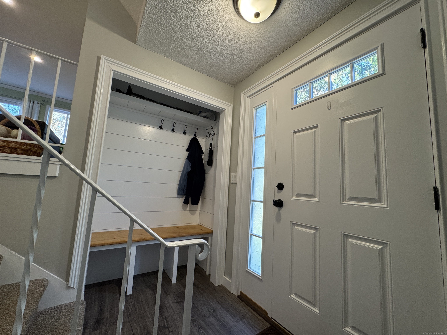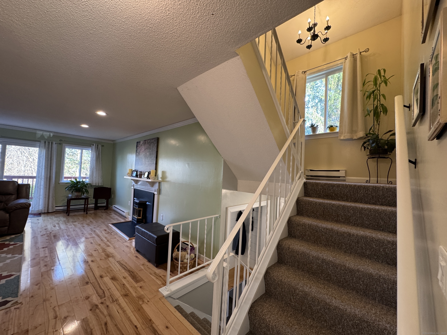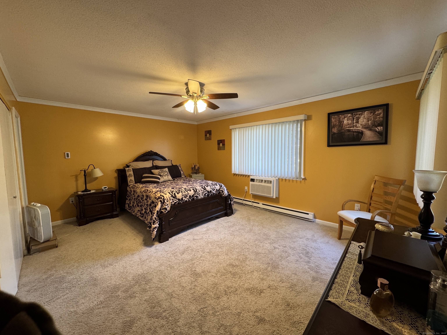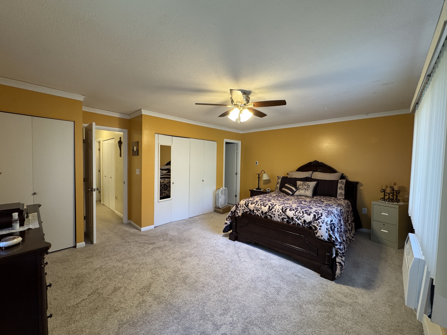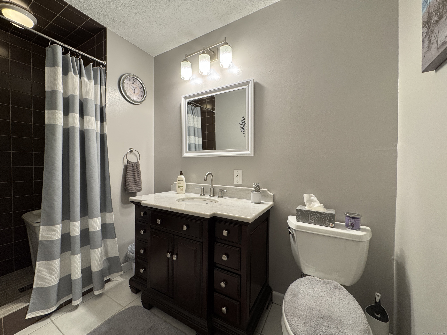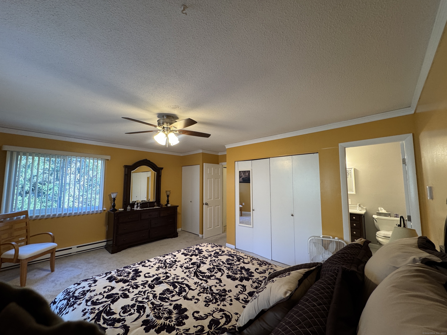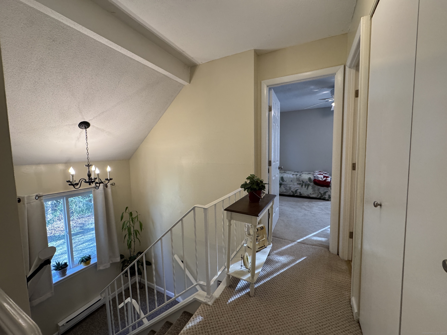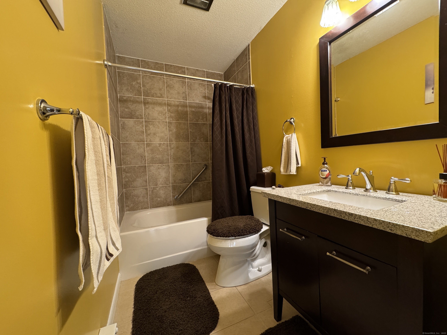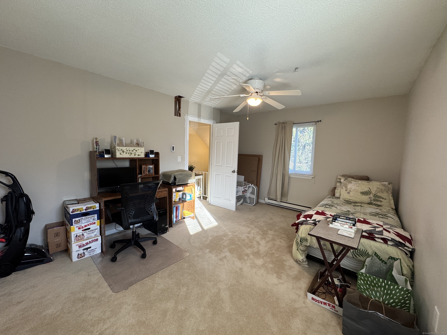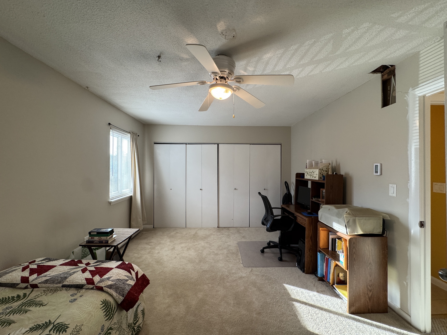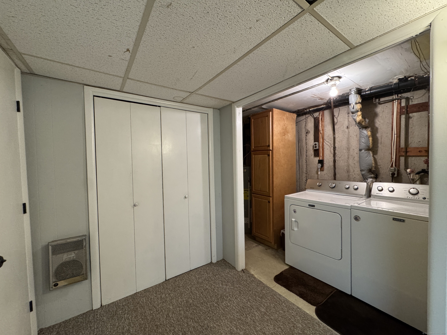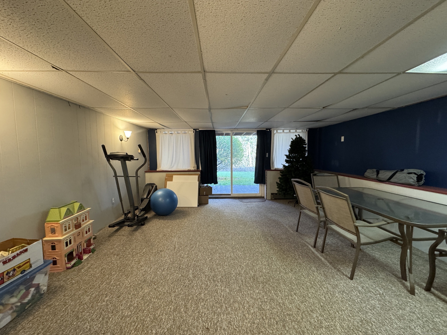More about this Property
If you are interested in more information or having a tour of this property with an experienced agent, please fill out this quick form and we will get back to you!
412 Main Street, Plymouth CT 06786
Current Price: $239,900
 2 beds
2 beds  3 baths
3 baths  1464 sq. ft
1464 sq. ft
Last Update: 6/6/2025
Property Type: Condo/Co-Op For Sale
Come, preview and make this your home. You will be surprised when you step inside and explore this bright spacious end unit condo from the split entry foyer that greets you. Its just a few steps up to the main level beaming with natural light from all the newly replaced windows. Seamlessly flowing engineered wood floors make a nice transition throughout. The living room offers a fireplace and a slider to a deck overlooking a private rear view. You will love the kitchen w/ replaced cabinets, newer appliances and tile floor. 1/2 bath conveniently located on this level. The second level awaits your previewing of all the closets, storage, two bedrooms and 2 full baths. The laundry is located in the partially finished walk out basement. Quaint small community with only 21 units. newly painted, newer windows, water heater, many lighting fixtures, radon mitigation system, 2 new in wall a/c units and so much more.Largest unit in the complex offering 2.5 baths and finished walk put basement. Seller to find suitable housing.
Main Street Plymouth (Pilgrims Landing)
MLS #: 24090086
Style: Townhouse
Color:
Total Rooms:
Bedrooms: 2
Bathrooms: 3
Acres: 0
Year Built: 1975 (Public Records)
New Construction: No/Resale
Home Warranty Offered:
Property Tax: $3,441
Zoning: C
Mil Rate:
Assessed Value: $89,040
Potential Short Sale:
Square Footage: Estimated HEATED Sq.Ft. above grade is 1464; below grade sq feet total is ; total sq ft is 1464
| Appliances Incl.: | Oven/Range,Microwave,Refrigerator,Dishwasher |
| Laundry Location & Info: | Lower Level laundry room in walk out basement |
| Fireplaces: | 1 |
| Basement Desc.: | Full |
| Exterior Siding: | Vinyl Siding |
| Exterior Features: | Deck |
| Parking Spaces: | 0 |
| Garage/Parking Type: | None,Assigned Parking |
| Swimming Pool: | 0 |
| Waterfront Feat.: | Not Applicable |
| Lot Description: | N/A |
| Occupied: | Owner |
HOA Fee Amount 495
HOA Fee Frequency: Monthly
Association Amenities: .
Association Fee Includes:
Hot Water System
Heat Type:
Fueled By: Baseboard.
Cooling: Wall Unit
Fuel Tank Location:
Water Service: Public Water Connected
Sewage System: Public Sewer Connected
Elementary: Per Board of Ed
Intermediate:
Middle:
High School: Per Board of Ed
Current List Price: $239,900
Original List Price: $239,900
DOM: 44
Listing Date: 4/23/2025
Last Updated: 4/27/2025 1:45:23 PM
List Agent Name: Darlene Gelinas
List Office Name: Showcase Realty, Inc.
