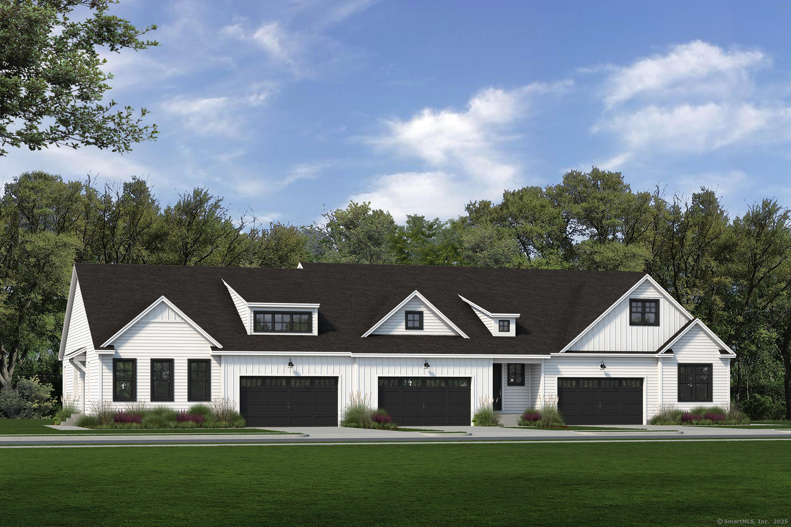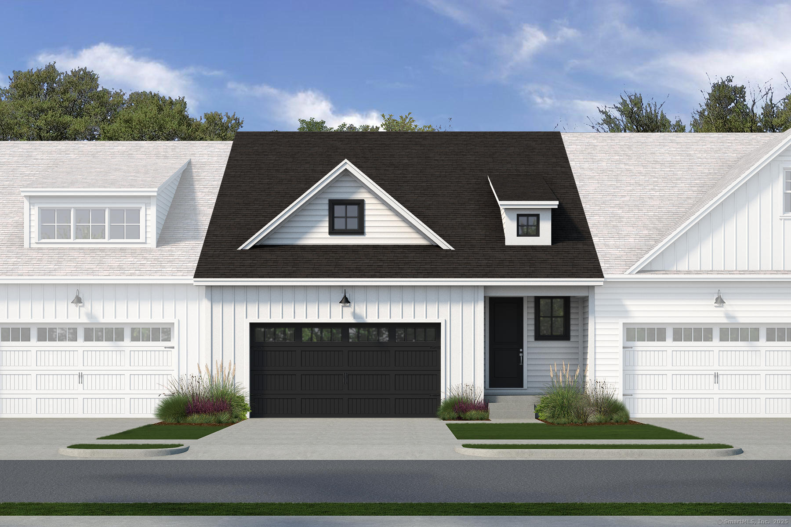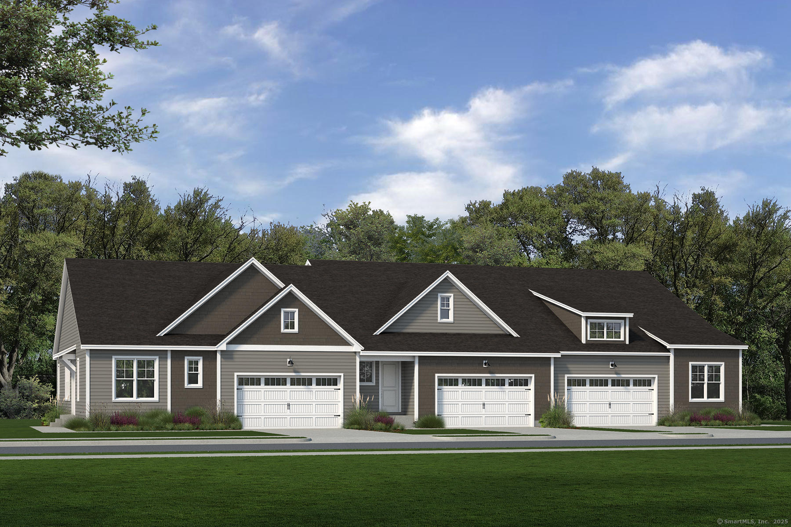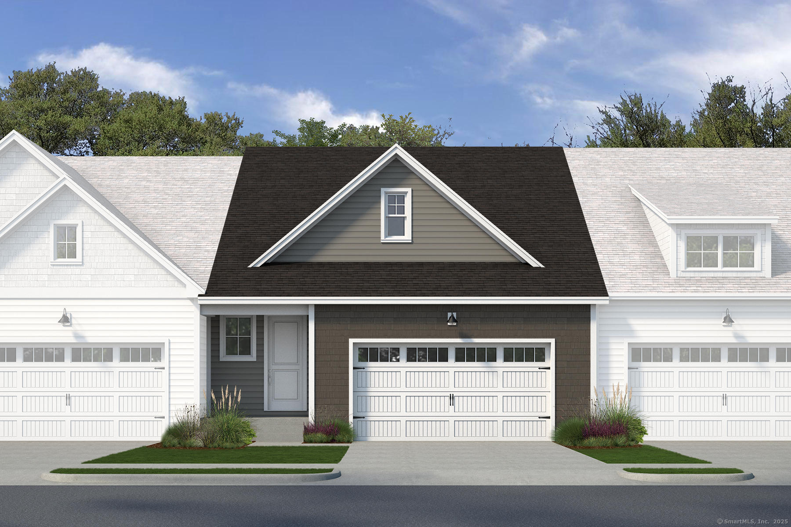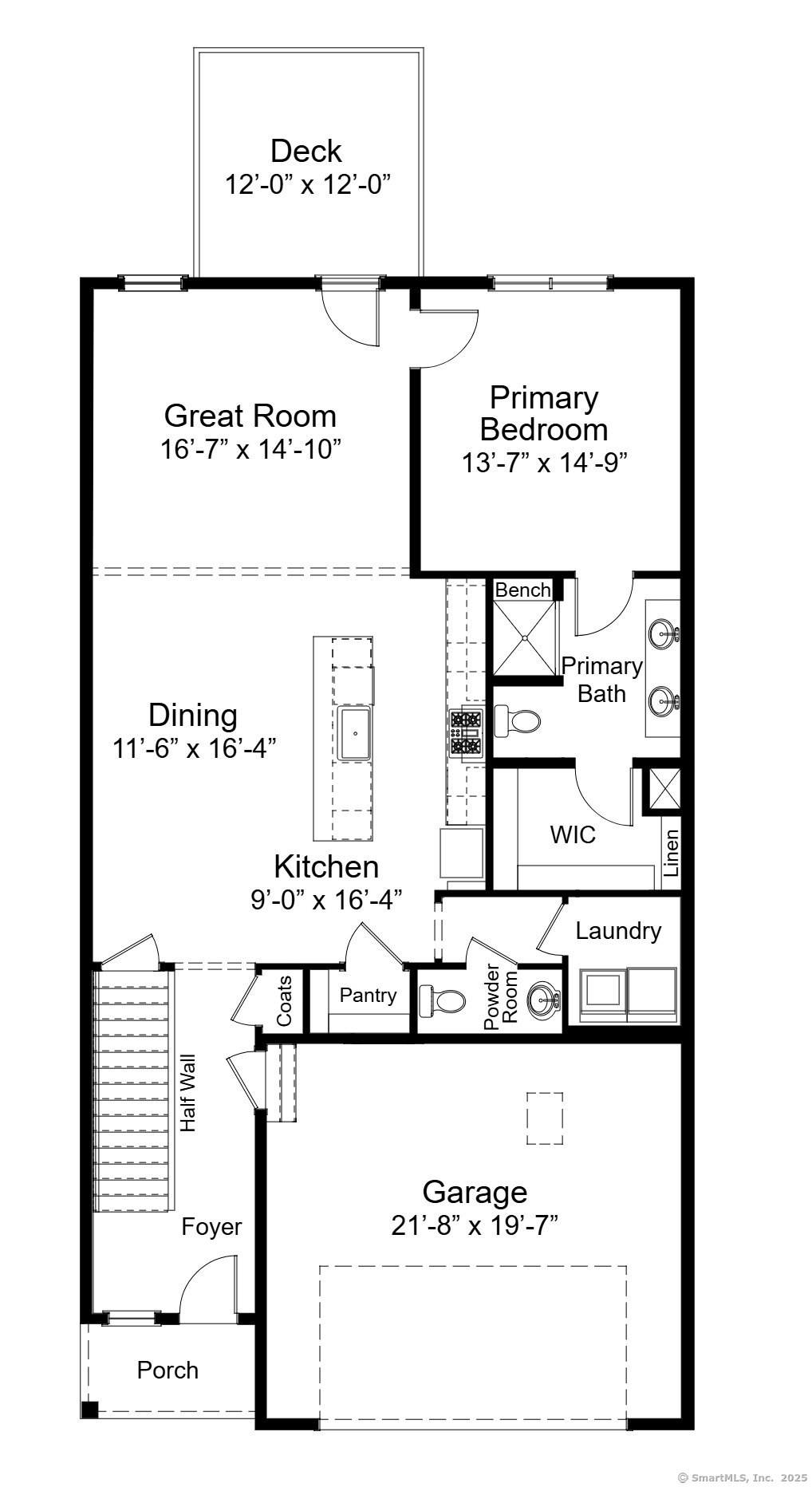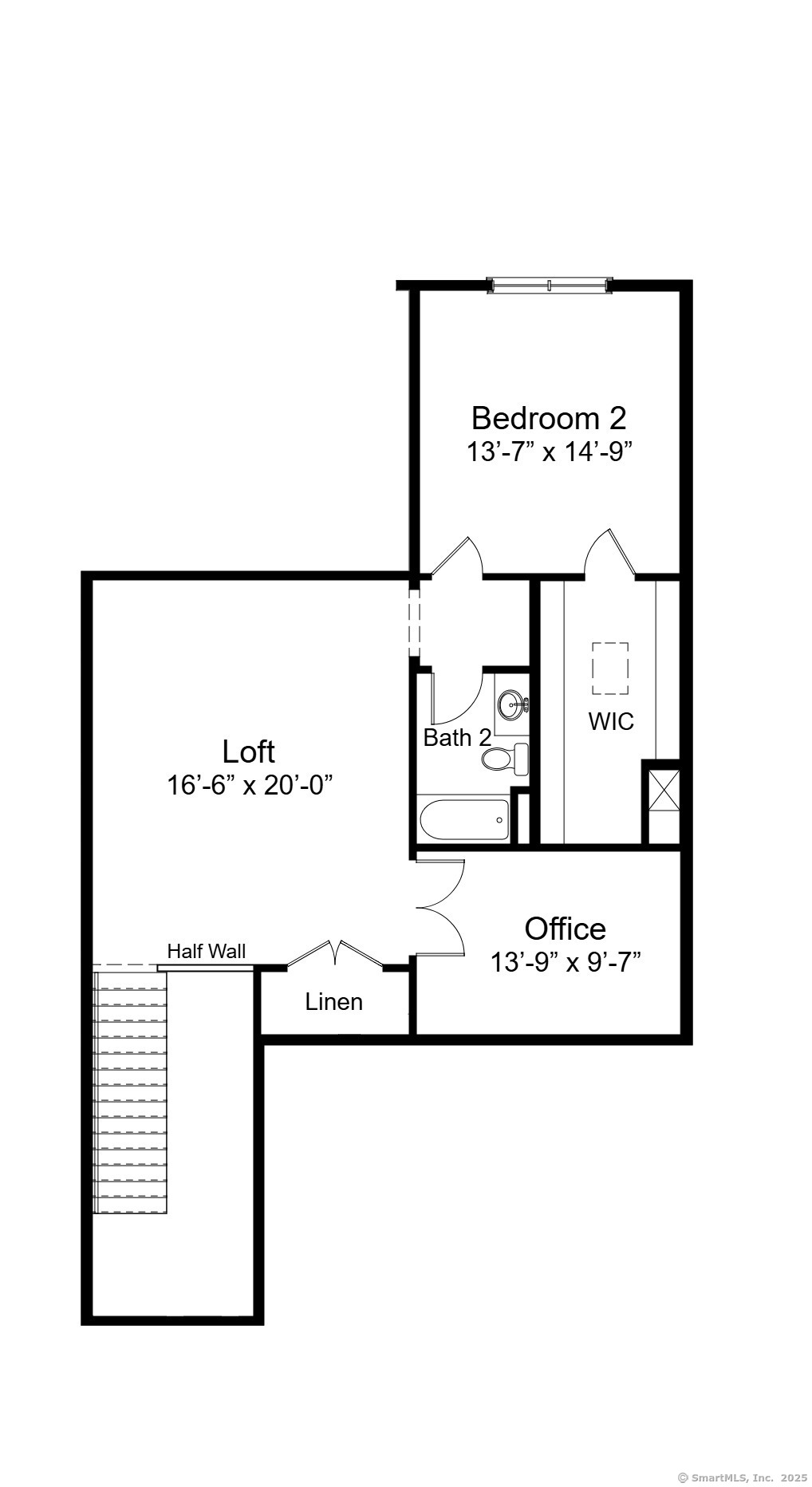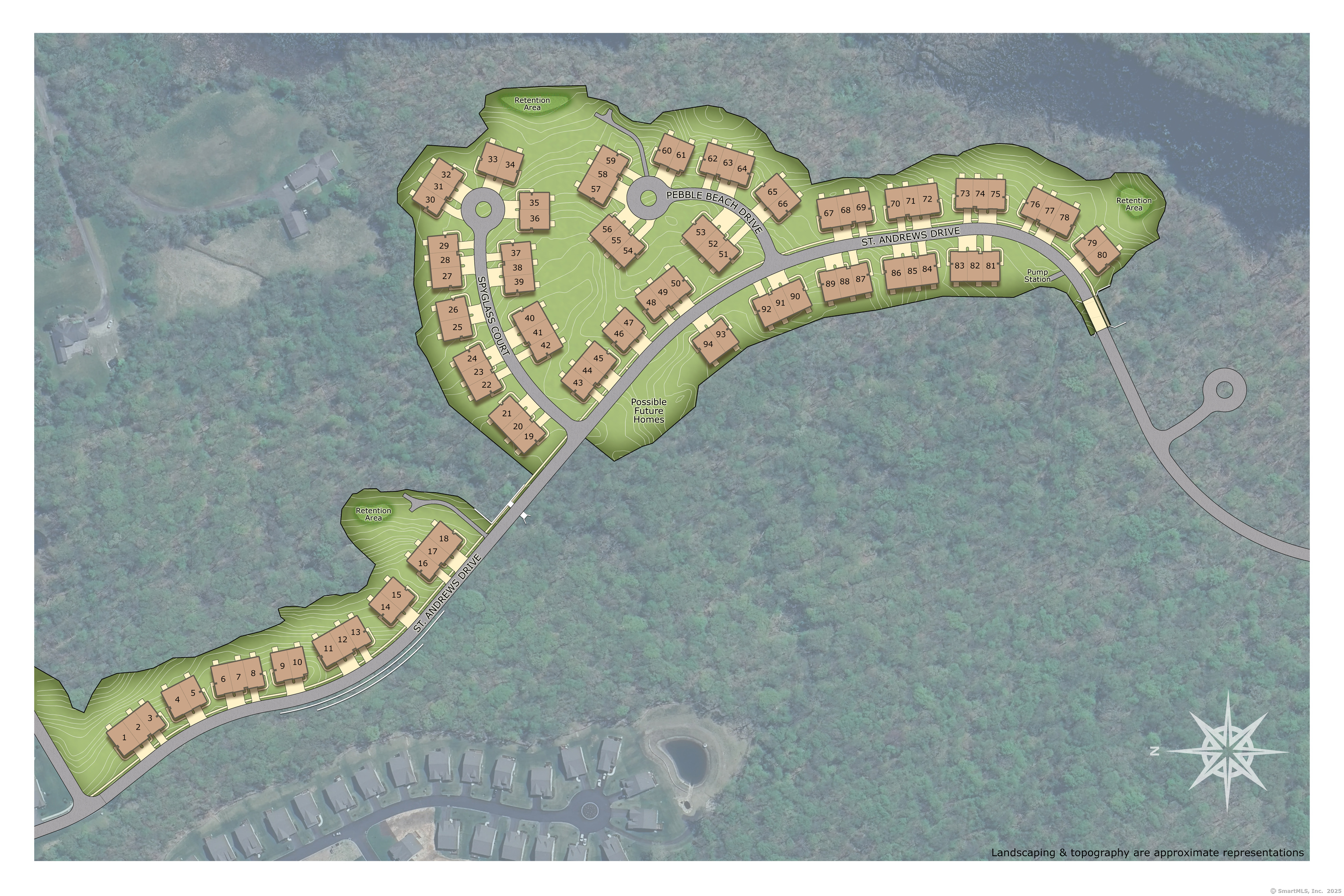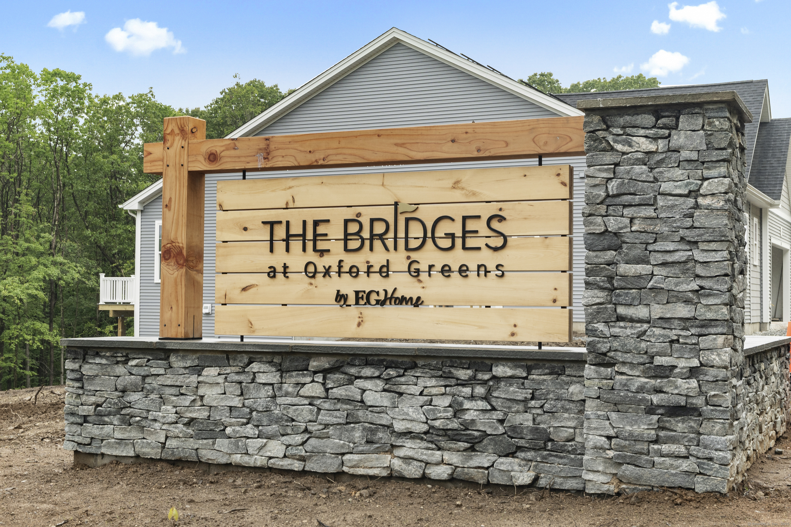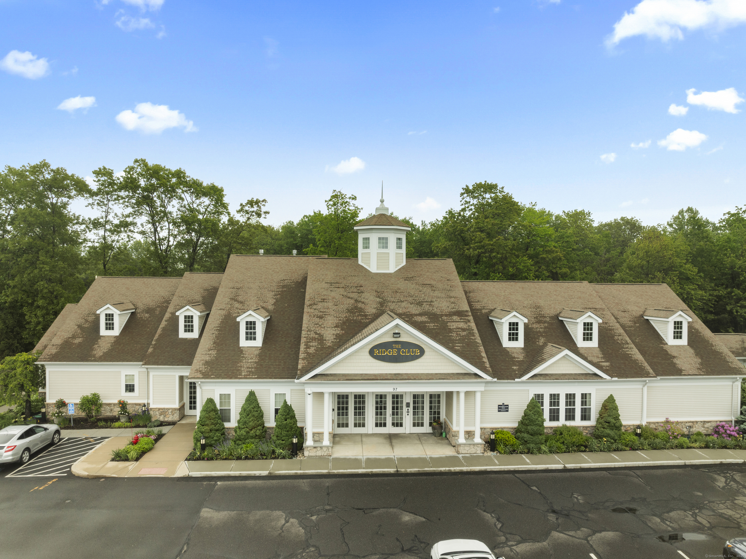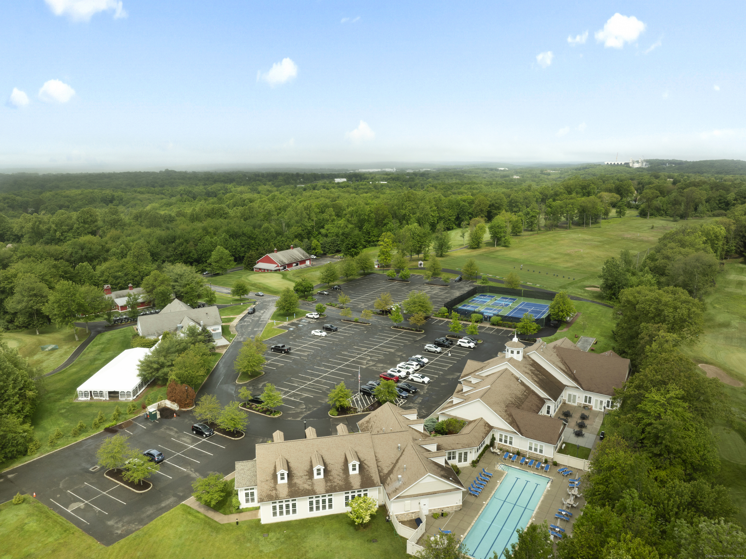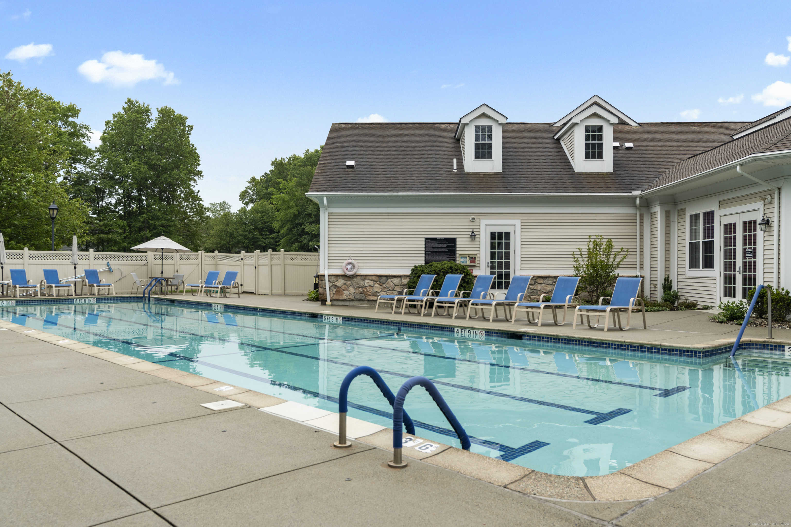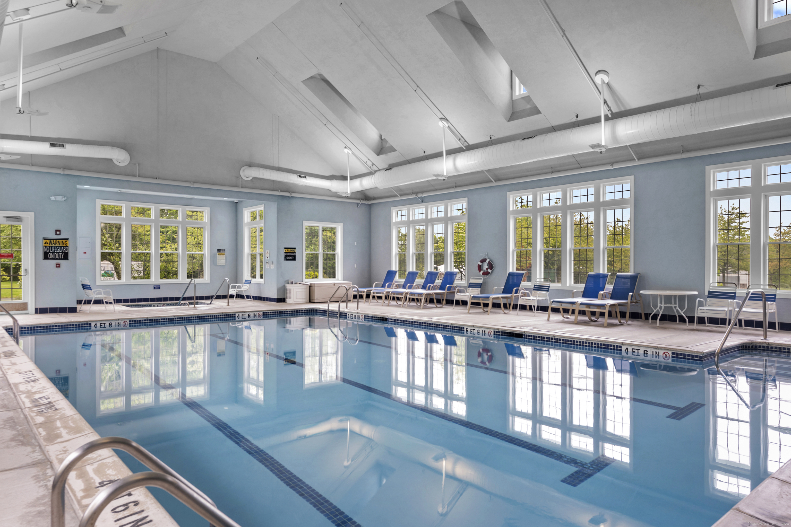More about this Property
If you are interested in more information or having a tour of this property with an experienced agent, please fill out this quick form and we will get back to you!
1103 (Lot 12) St Andrews Drive, Oxford CT 06478
Current Price: $699,900
 2 beds
2 beds  3 baths
3 baths  2454 sq. ft
2454 sq. ft
Last Update: 6/21/2025
Property Type: Condo/Co-Op For Sale
FRAMED HOMES now available for preview in the final phase of Oxford Greens, Connecticuts premiere active adult community! This amenity rich lifestyle development has something to offer for everyone. The two story Sawgrass plan offers 2,454 square feet. This high-performance home is Zero Energy Certified and includes solar panels offering approximately 90 percent energy offset capability annually, superior performance, high energy efficiency and innovative construction technology. Live Better in a luxury home built by EG Home.
Dont miss out, only the FIRST 6 purchasers will get special preconstruction incentives and Lot Premium waived! Live better, in a luxury home designed and built better by EG Home.
N/A
MLS #: 24090079
Style: Other
Color:
Total Rooms:
Bedrooms: 2
Bathrooms: 3
Acres: 0
Year Built: 2025 (Public Records)
New Construction: No/Resale
Home Warranty Offered:
Property Tax: $99,999,999
Zoning: Residential
Mil Rate:
Assessed Value: $99,999,999
Potential Short Sale:
Square Footage: Estimated HEATED Sq.Ft. above grade is 2454; below grade sq feet total is ; total sq ft is 2454
| Appliances Incl.: | Electric Range,Microwave,Range Hood,Dishwasher,Disposal |
| Laundry Location & Info: | Main Level main floor |
| Fireplaces: | 0 |
| Energy Features: | Energy Star Rated,Active Solar |
| Interior Features: | Auto Garage Door Opener,Cable - Pre-wired,Open Floor Plan |
| Energy Features: | Energy Star Rated,Active Solar |
| Basement Desc.: | Full,Unfinished,Concrete Floor |
| Exterior Siding: | Vinyl Siding |
| Parking Spaces: | 2 |
| Garage/Parking Type: | Attached Garage |
| Swimming Pool: | 1 |
| Waterfront Feat.: | Not Applicable |
| Lot Description: | Lightly Wooded |
| Nearby Amenities: | Bocci Court,Golf Course,Health Club,Library,Medical Facilities,Paddle Tennis,Park,Tennis Courts |
| In Flood Zone: | 0 |
| Occupied: | Vacant |
HOA Fee Amount 500
HOA Fee Frequency: Monthly
Association Amenities: Bocci Court,Club House,Exercise Room/Health Club,Gardening Area,Paddle Tennis,Park,Private Rec Facilities,Pool.
Association Fee Includes:
Hot Water System
Heat Type:
Fueled By: Heat Pump,Solar.
Cooling: Heat Pump
Fuel Tank Location:
Water Service: Public Water Connected
Sewage System: Public Sewer Connected
Elementary: Per Board of Ed
Intermediate:
Middle:
High School: Per Board of Ed
Current List Price: $699,900
Original List Price: $699,900
DOM: 57
Listing Date: 4/25/2025
Last Updated: 4/25/2025 4:58:36 PM
List Agent Name: Felicity LeClair
List Office Name: EG Group Realty
