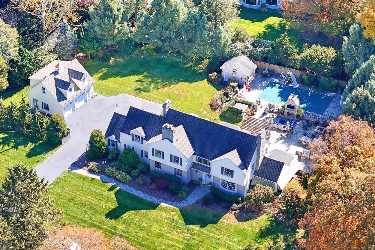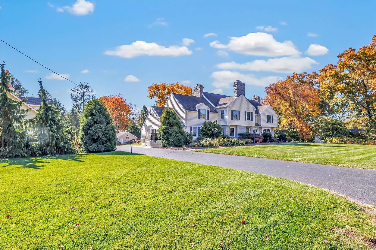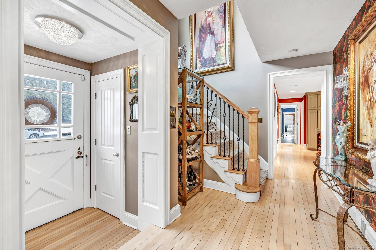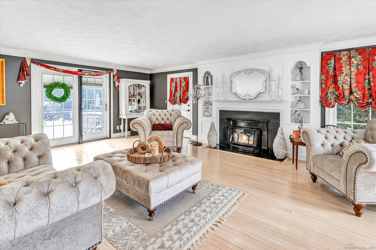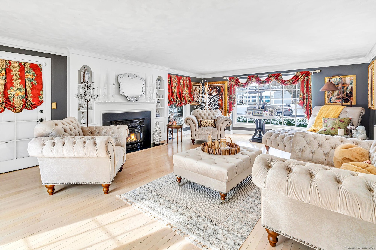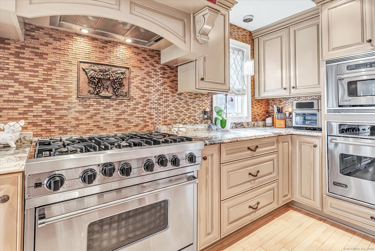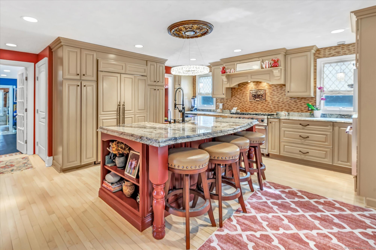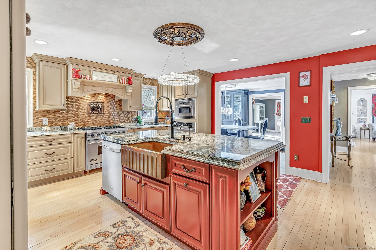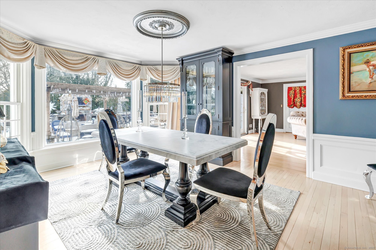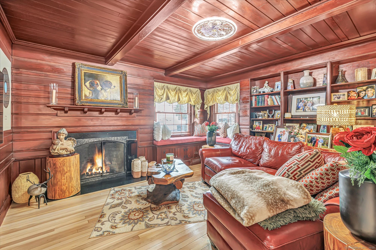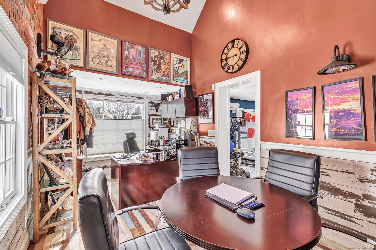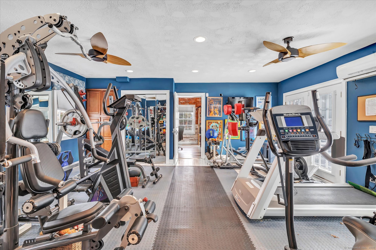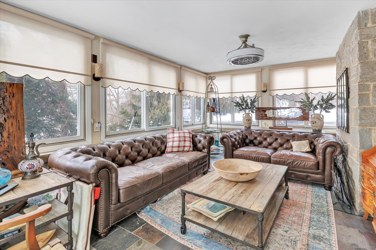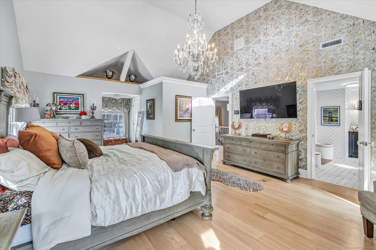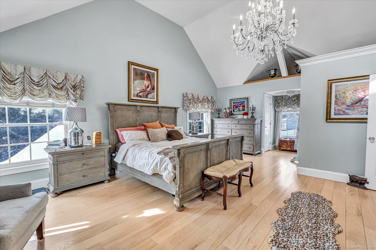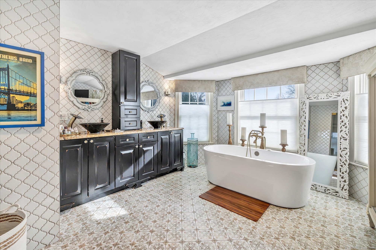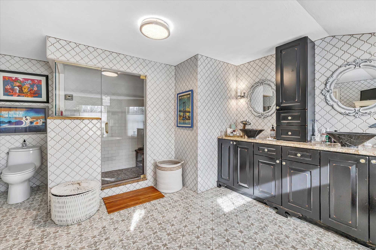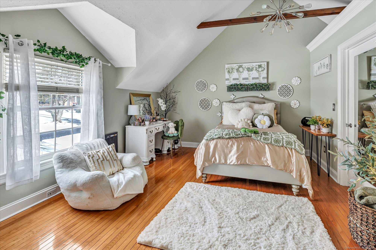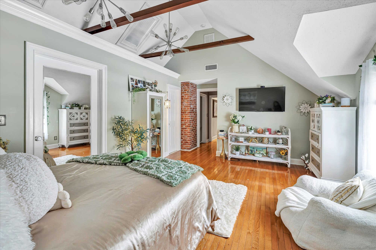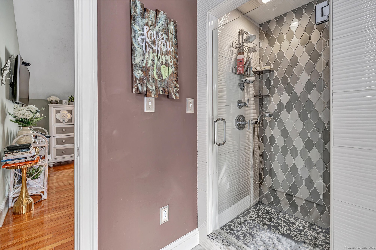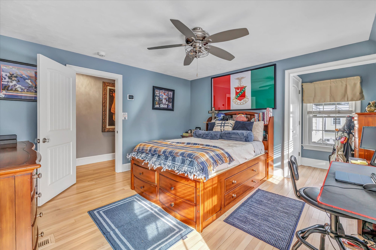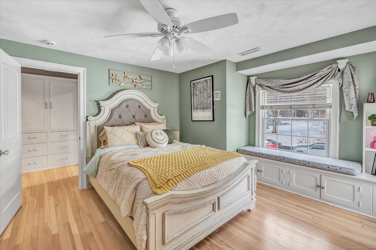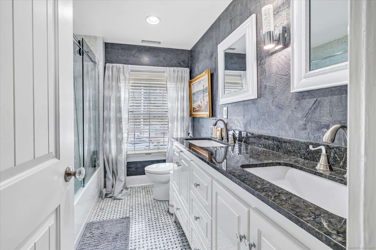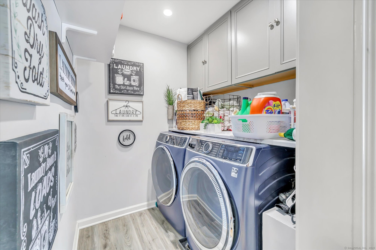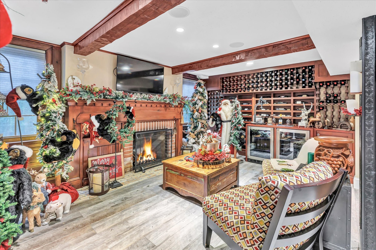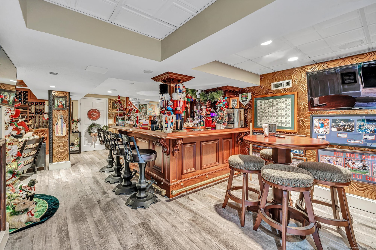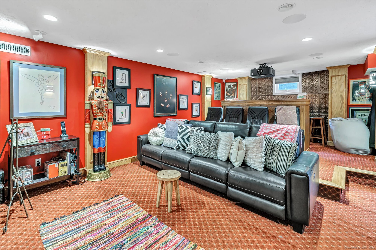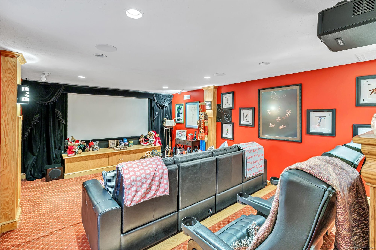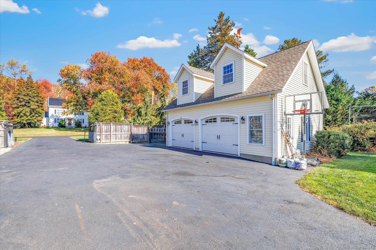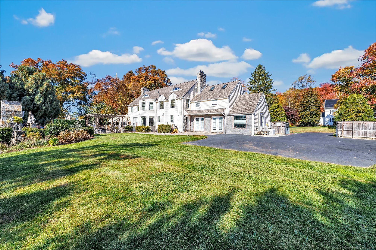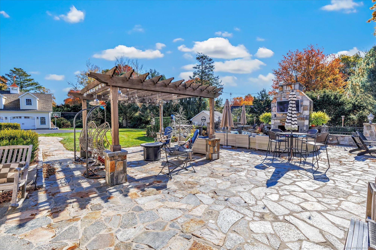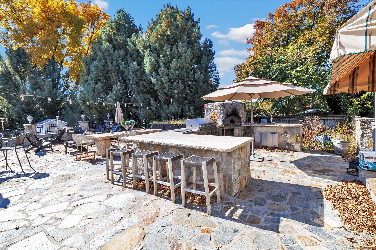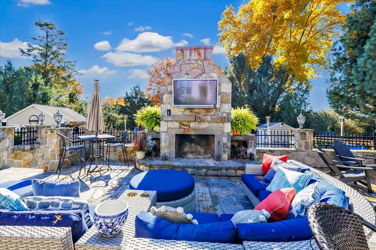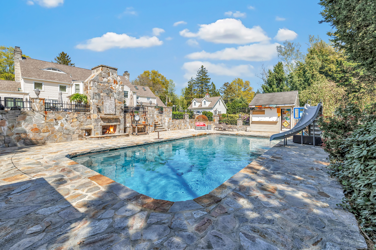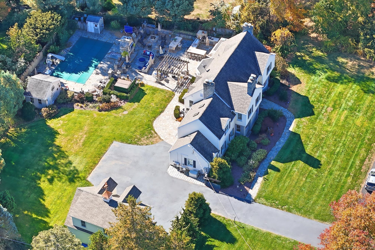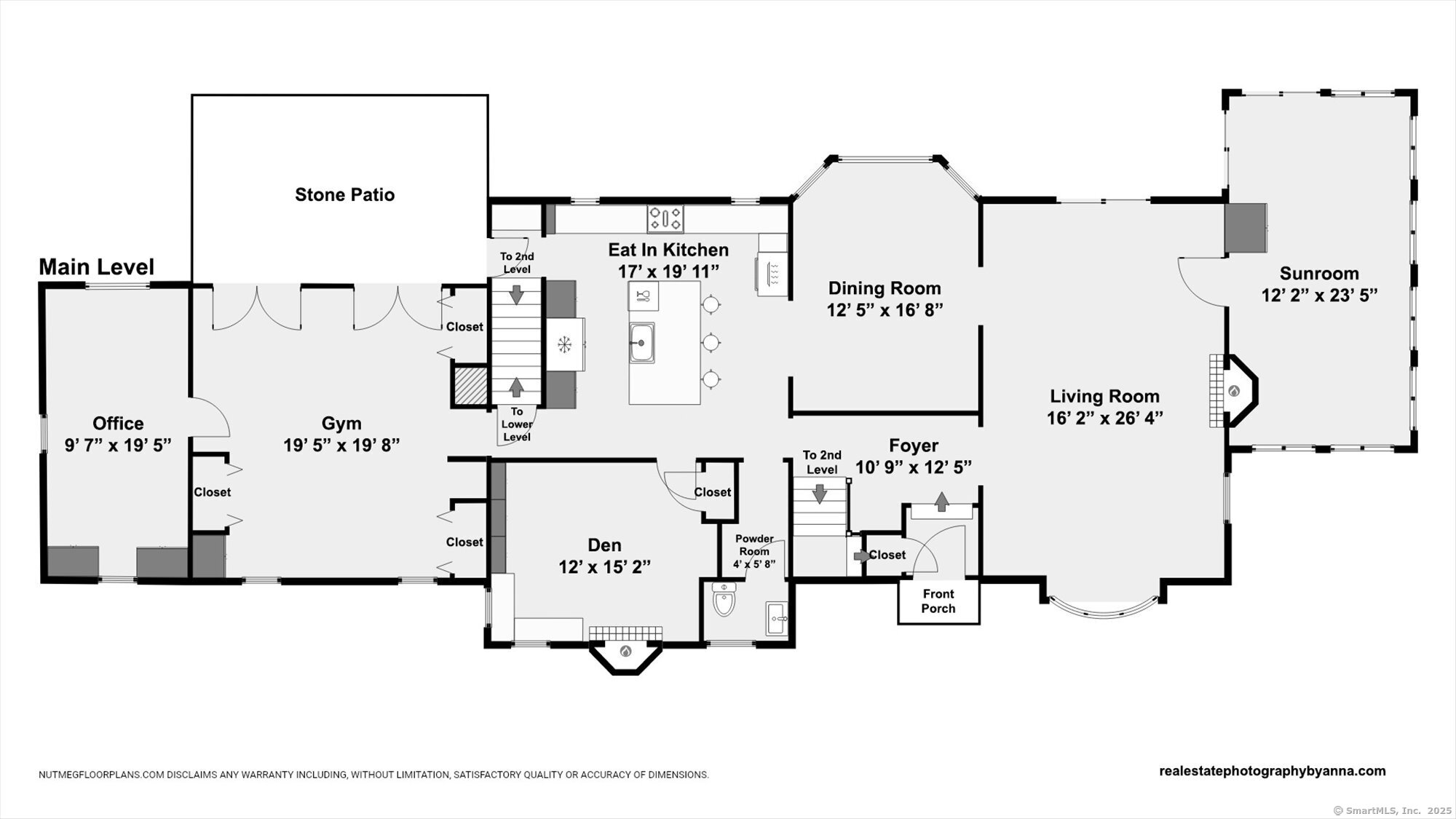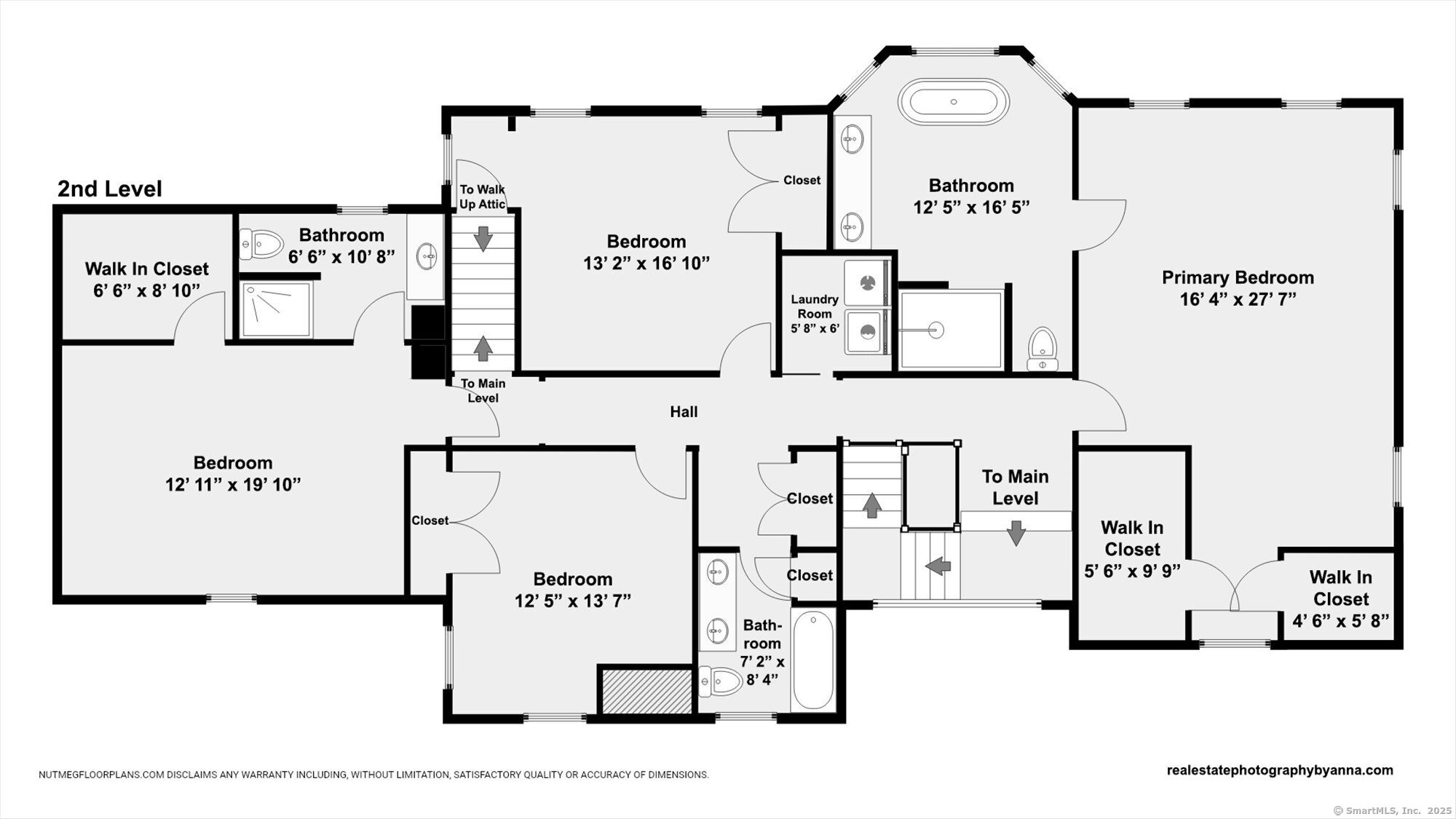More about this Property
If you are interested in more information or having a tour of this property with an experienced agent, please fill out this quick form and we will get back to you!
830 Bayberry Lane, Orange CT 06477
Current Price: $1,595,000
 4 beds
4 beds  4 baths
4 baths  5139 sq. ft
5139 sq. ft
Last Update: 5/24/2025
Property Type: Single Family For Sale
Discover unparalleled luxury in this stunning 4 bedroom, 3.5-bath Colonial in the heart of Orange, where breathtaking classic charm meets modern sophistication. Designed with top-of-the-line finishes and impeccable detail, this home offers the perfect blend of elegance and comfort. The gourmet eat-in kitchen, equipped with Sub-Zero and Viking appliances, flows seamlessly into the attached dining room, ideal for hosting. A spacious living room with a fireplace and a cozy den with an additional fireplace provide inviting gathering spaces. A charming three-season porch extends the living space. Dedicated home office and gym spaces add to the homes versatility. The primary suite is a spa-like retreat featuring a steam shower, soaking tub, and his-and-her walk-in closets. A second suite bedroom offers an attached bath and walk-in closet, while two additional large bedrooms ensure ample space. Hardwood floors run throughout the home. The fully finished basement is designed for entertainment, boasting a wet bar, built in 100+ bottle wine rack, game room, and a dedicated home theater with cinema-quality audio. Additional living space above detached garage ready for finishing. Step outside to a resort-style oasis with an oversized patio, full outdoor kitchen with built-in grill and pizza oven, multiple fireplaces, an in-ground gunite pool, a hot tub, and a pool house with wet bar. Conveniently located near Route 15 and Route 34, ensuring an easy commute to Yale and New Haven.
Grassy Hill rd to Longmeadow rd to Bayberry Lane
MLS #: 24090066
Style: Colonial
Color:
Total Rooms:
Bedrooms: 4
Bathrooms: 4
Acres: 0.83
Year Built: 1951 (Public Records)
New Construction: No/Resale
Home Warranty Offered:
Property Tax: $18,296
Zoning: Reside
Mil Rate:
Assessed Value: $590,200
Potential Short Sale:
Square Footage: Estimated HEATED Sq.Ft. above grade is 3891; below grade sq feet total is 1248; total sq ft is 5139
| Appliances Incl.: | Gas Range,Wall Oven,Microwave,Range Hood,Refrigerator,Washer,Dryer,Wine Chiller |
| Laundry Location & Info: | Upper Level |
| Fireplaces: | 4 |
| Basement Desc.: | Full,Heated,Fully Finished,Cooled,Full With Hatchway |
| Exterior Siding: | Vinyl Siding |
| Exterior Features: | Grill,Shed,Hot Tub,Patio |
| Foundation: | Concrete |
| Roof: | Asphalt Shingle |
| Parking Spaces: | 2 |
| Garage/Parking Type: | Detached Garage |
| Swimming Pool: | 1 |
| Waterfront Feat.: | Not Applicable |
| Lot Description: | Fence - Partial,Treed,Level Lot |
| Nearby Amenities: | Golf Course,Health Club,Medical Facilities,Park,Private School(s),Shopping/Mall |
| Occupied: | Owner |
Hot Water System
Heat Type:
Fueled By: Hot Water.
Cooling: Central Air
Fuel Tank Location: In Ground
Water Service: Private Well
Sewage System: Septic
Elementary: Turkey Hill
Intermediate:
Middle: Amity
High School: Amity Regional
Current List Price: $1,595,000
Original List Price: $1,595,000
DOM: 32
Listing Date: 4/22/2025
Last Updated: 4/22/2025 7:10:16 PM
List Agent Name: Matthew Thennes
List Office Name: William Raveis Real Estate
