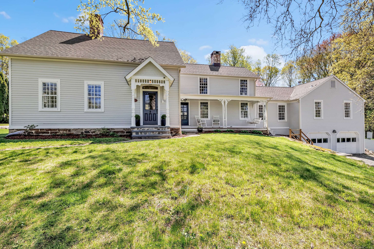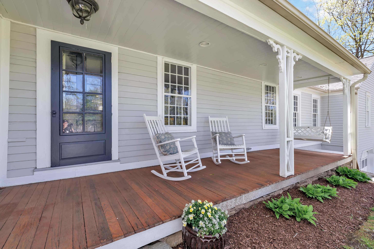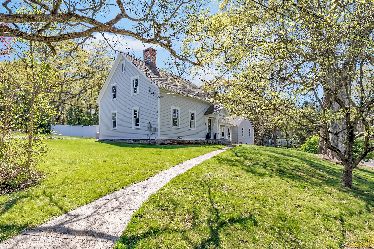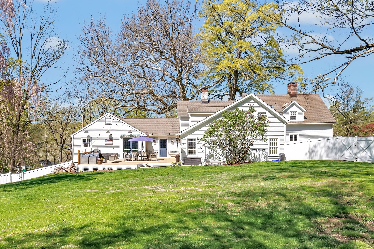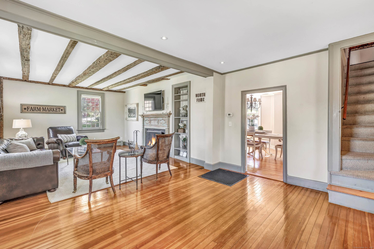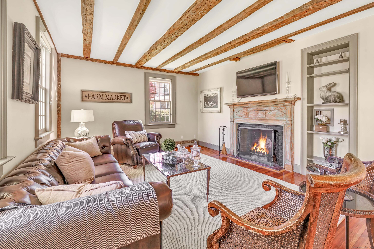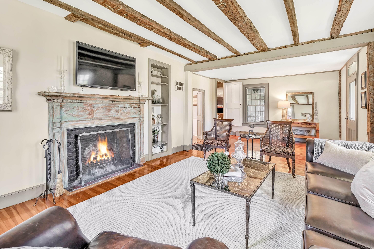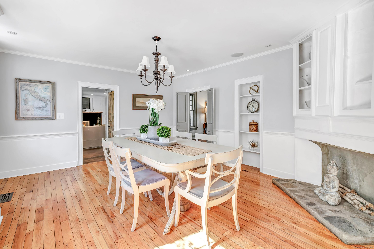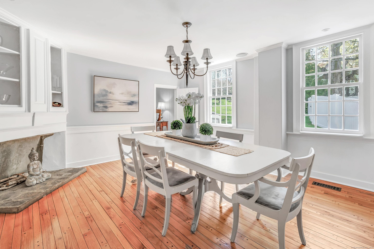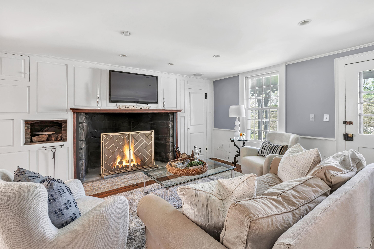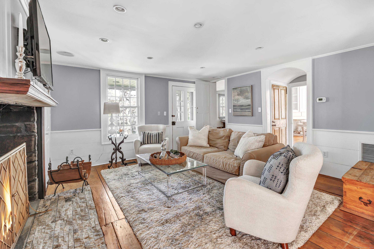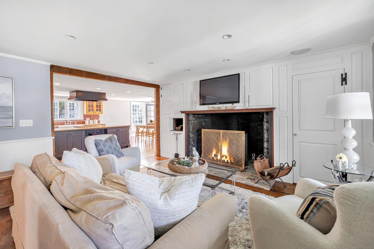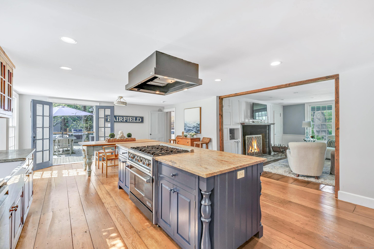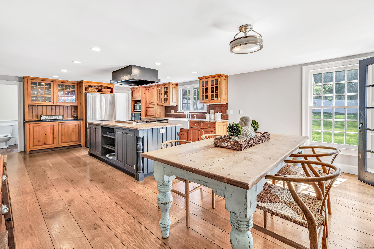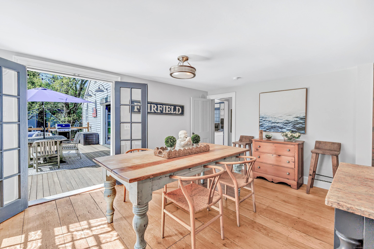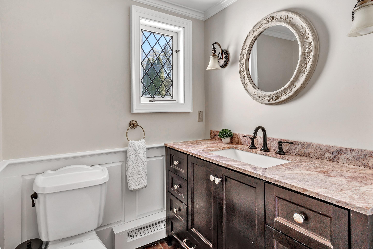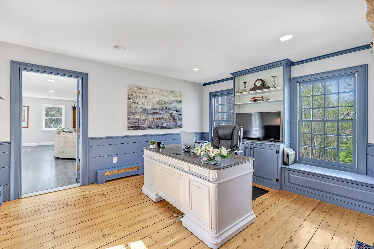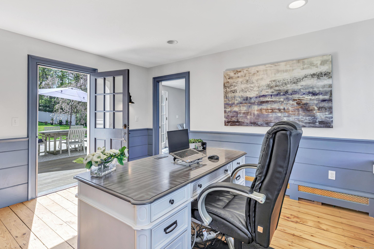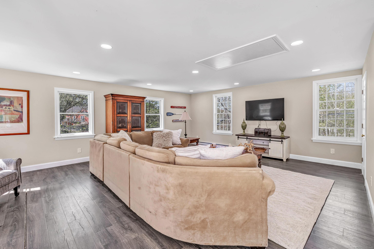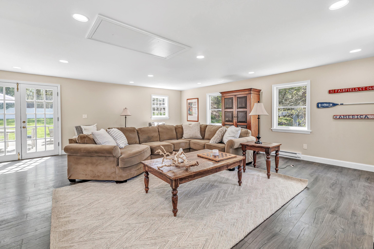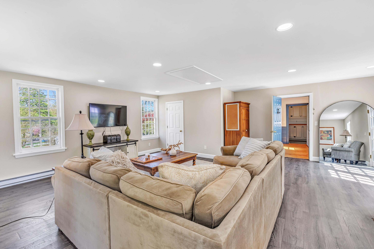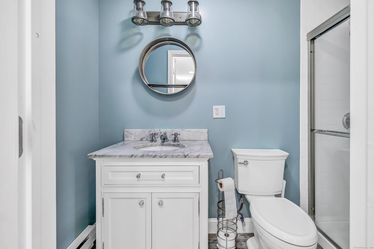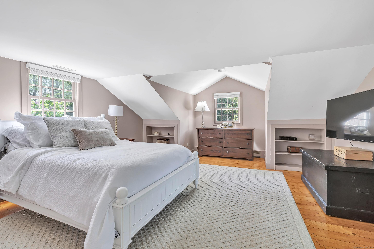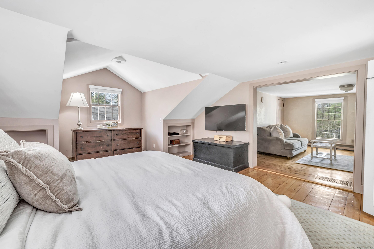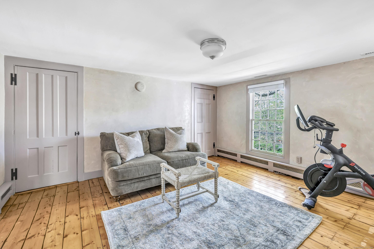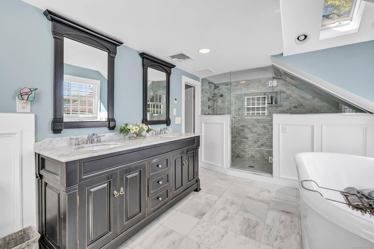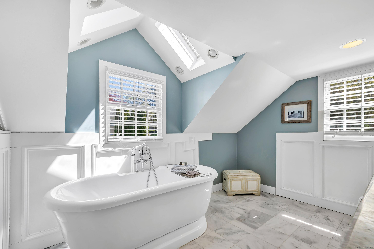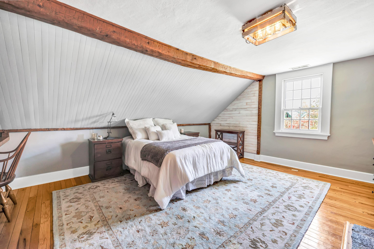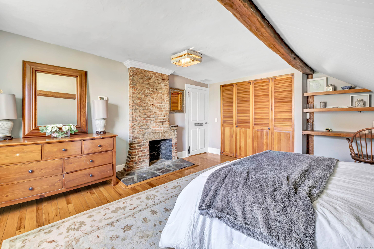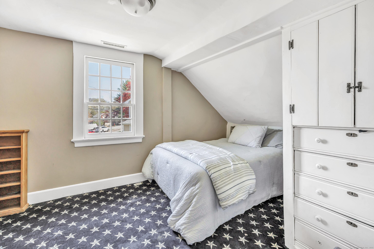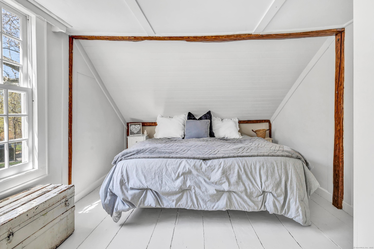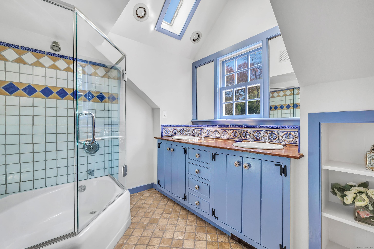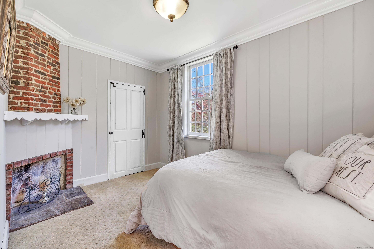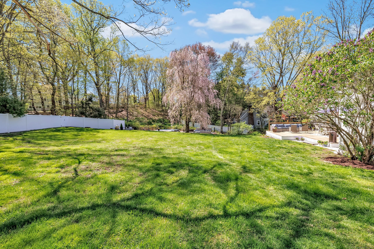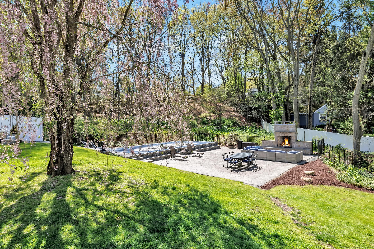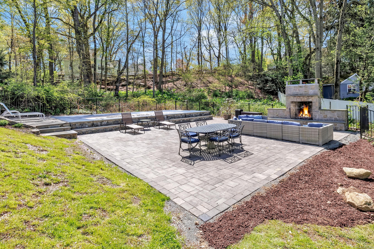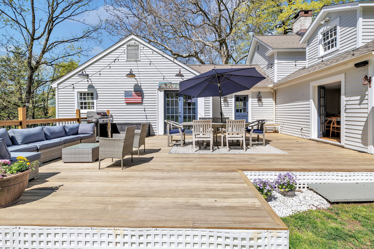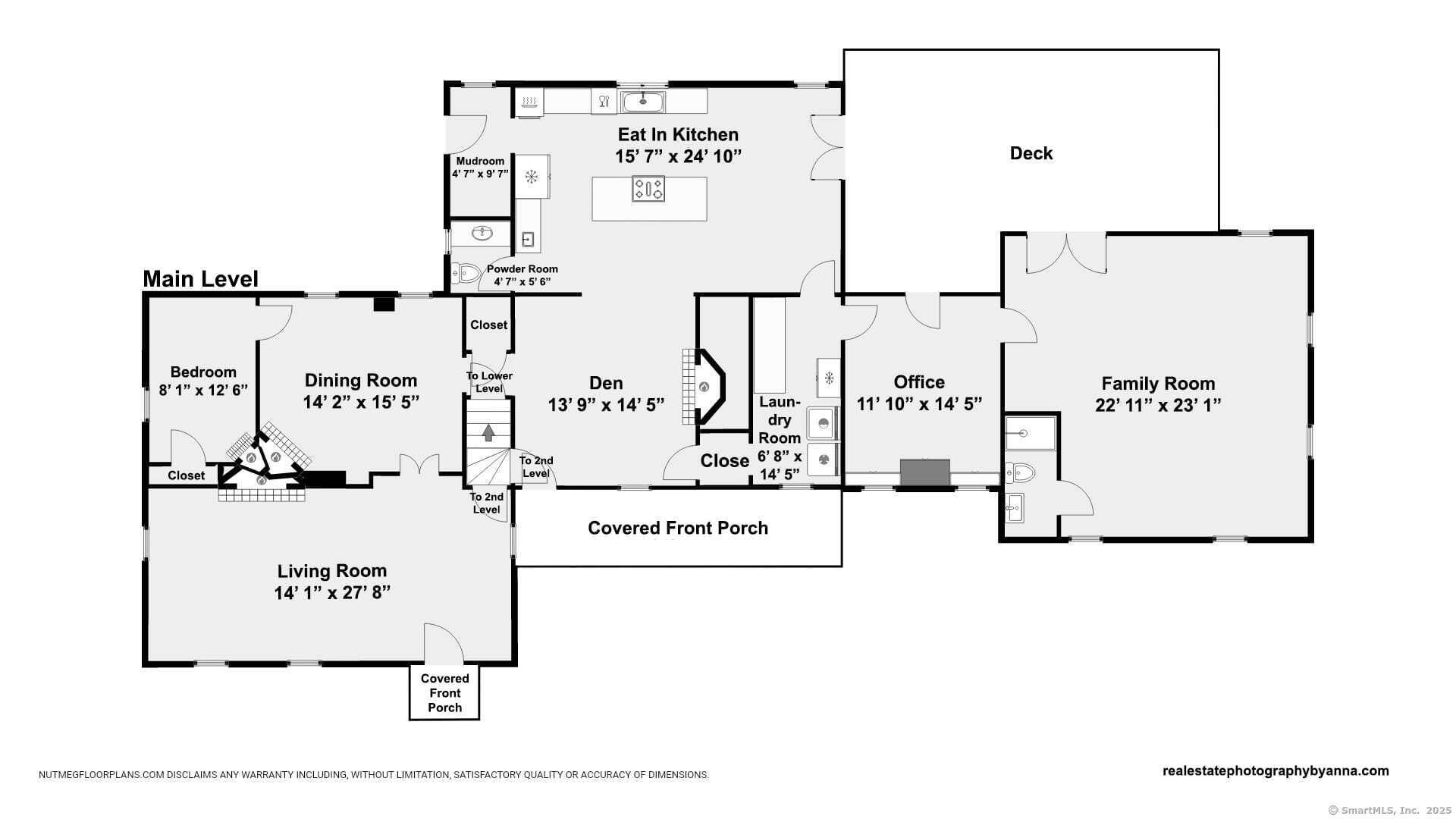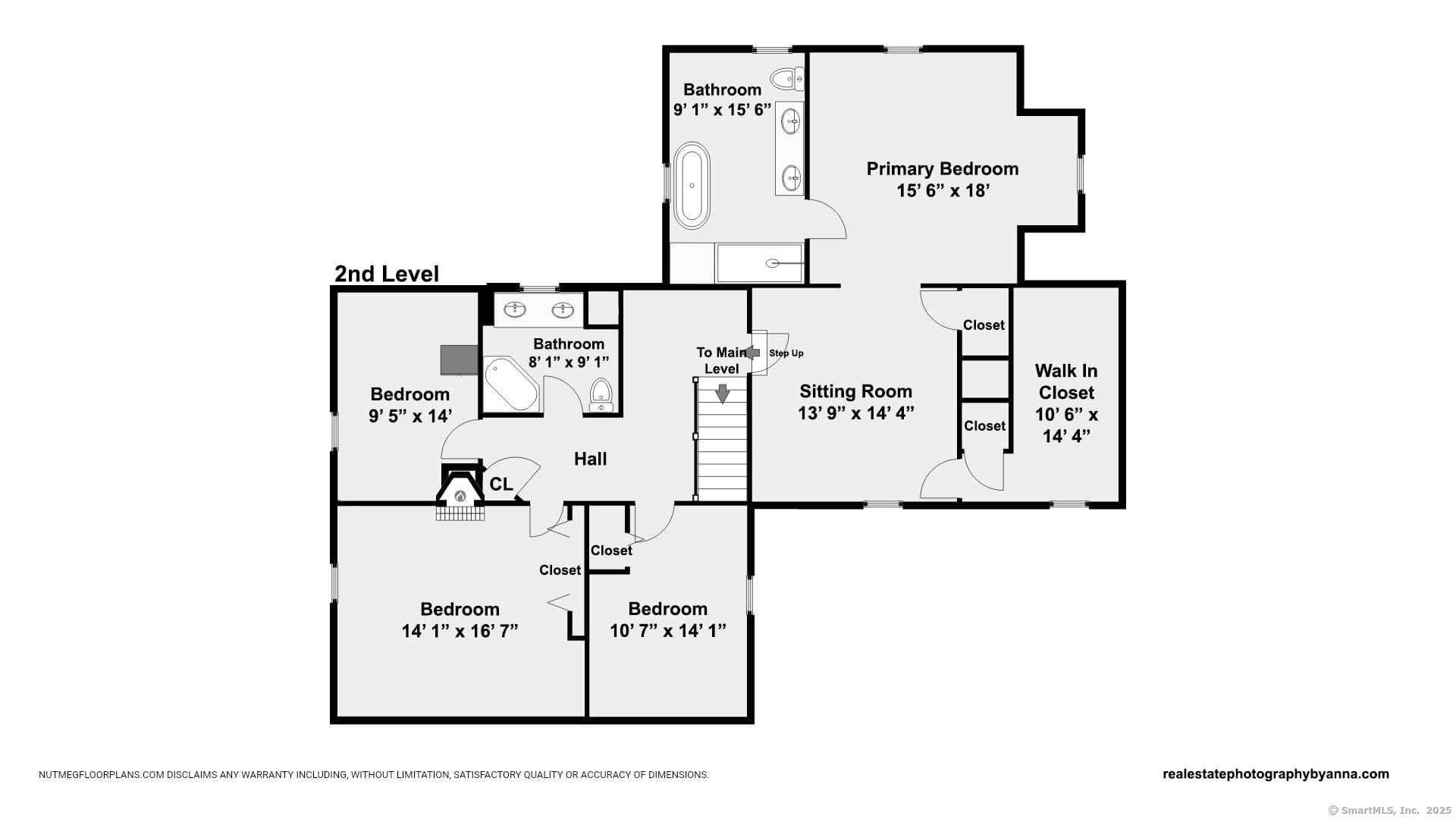More about this Property
If you are interested in more information or having a tour of this property with an experienced agent, please fill out this quick form and we will get back to you!
385 Brookside Drive, Fairfield CT 06824
Current Price: $1,399,000
 4 beds
4 beds  3 baths
3 baths  3040 sq. ft
3040 sq. ft
Last Update: 6/17/2025
Property Type: Single Family For Sale
Magnificent University Circa 1784 colonial farmhouse w updates & renovations galore filled to the brim with charm & character! Original details impeccably preserved, modern updates abound. Gorgeous EIK w over-sized island, gas stove, newer appliances, apron sink, wet bar, butlers pantry & large eating area opens to family room w show-stopping original fireplace, beams & stunning mill work. Spacious living w beams, built-ins & original fireplace. Large sundrenched dining room w built-ins, paneling & fireplace. Home office w custom built-ins, separate entrance. 1st floor Laundry w custom cabinetry. Vast luxury primary suite w large sitting area & marble spa-like bath inclusive of glass stall shower, soaking tub, dual vanity & radiant floors, huge WIC, cedar closet. 3 addl BRs up all w different personalities share hall bath. 5th BR on 1st floor w exposed brick fireplace. Expansive 576 sq ft bonus room w full bath & separate french door entrance offers endless options for 2nd family room, 1st floor primary, au pair suite. Private 1+ acre oasis w large deck, outdoor shower, magnificent in-ground pool, oversized stone patio & custom outdoor fireplace ideal for entertaining. Charming front porch w swing. Original & reclaimed hardwood floors everywhere. Beams, mill work, paneling, trim & detail exquisite! Newer mechanicals, electric & 4 zoned systems. Propane heat/top of line HVAC. Walk to Osborn, close to Merritt & 95. A very special unique property. Welcome Home!
All plumbing in house was replaced in 2012 as were all vents as home was fitted for 4 zone systems. 5 fireplaces in the home, 2 are working, the other 3 are aesthetically charming but remain non-functioning. The finished bonus rooms brings total sq footage to 3616. Hatch in floor of bonus room opens to staircase for interior garage access. Property edge has picture-perfect babbling brook on other side of fence. Office & bonus room both have separate entrances. University/Lower Greenfield Hill
North Benson or Pansy to Brookside Drive, home on private road adjacent to (and considered) Brookside Drive.
MLS #: 24090062
Style: Colonial,Antique
Color: Gray
Total Rooms:
Bedrooms: 4
Bathrooms: 3
Acres: 1.14
Year Built: 1784 (Public Records)
New Construction: No/Resale
Home Warranty Offered:
Property Tax: $14,011
Zoning: A
Mil Rate:
Assessed Value: $502,180
Potential Short Sale:
Square Footage: Estimated HEATED Sq.Ft. above grade is 3040; below grade sq feet total is 0; total sq ft is 3040
| Appliances Incl.: | Gas Cooktop,Gas Range,Oven/Range,Wall Oven,Microwave,Range Hood,Refrigerator,Dishwasher,Washer,Dryer |
| Laundry Location & Info: | Main Level First Floor |
| Fireplaces: | 5 |
| Interior Features: | Audio System,Open Floor Plan |
| Basement Desc.: | Partial,Unfinished,Sump Pump,Interior Access,Concrete Floor,Partial With Walk-Out |
| Exterior Siding: | Clapboard,Wood |
| Exterior Features: | Deck,Gutters,Garden Area,Lighting,French Doors,Patio |
| Foundation: | Concrete,Stone |
| Roof: | Asphalt Shingle |
| Parking Spaces: | 2 |
| Garage/Parking Type: | Attached Garage |
| Swimming Pool: | 1 |
| Waterfront Feat.: | Not Applicable |
| Lot Description: | Fence - Partial,Fence - Privacy,Some Wetlands,Treed,Level Lot,Rolling |
| Nearby Amenities: | Golf Course,Lake,Library,Medical Facilities,Paddle Tennis,Park,Playground/Tot Lot,Shopping/Mall |
| In Flood Zone: | 0 |
| Occupied: | Owner |
Hot Water System
Heat Type:
Fueled By: Hot Air,Radiant,Zoned.
Cooling: Central Air,Zoned
Fuel Tank Location: Above Ground
Water Service: Public Water Connected
Sewage System: Public Sewer Connected
Elementary: Osborn Hill
Intermediate:
Middle: Fairfield Woods
High School: Fairfield Ludlowe
Current List Price: $1,399,000
Original List Price: $1,399,000
DOM: 42
Listing Date: 4/29/2025
Last Updated: 6/12/2025 3:54:40 PM
Expected Active Date: 5/1/2025
List Agent Name: Lara Hoey
List Office Name: William Raveis Real Estate
