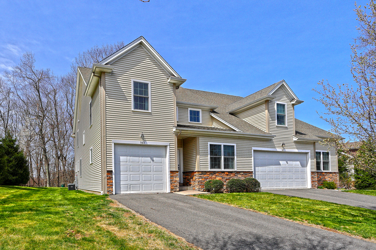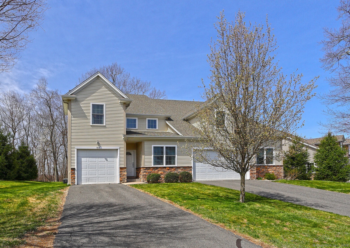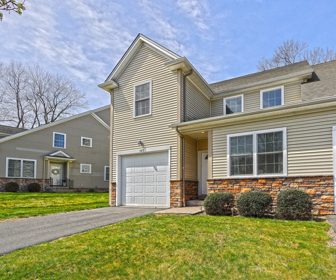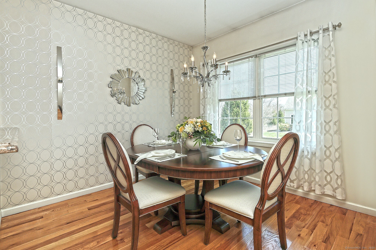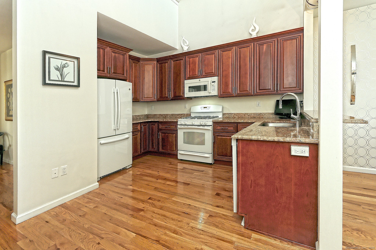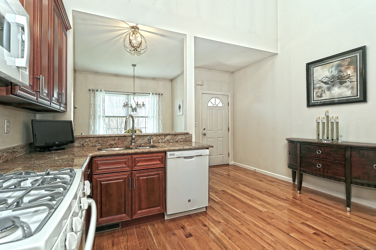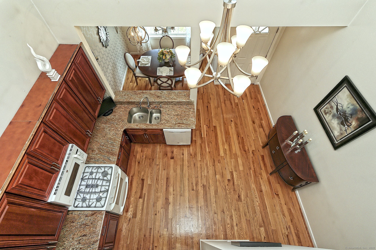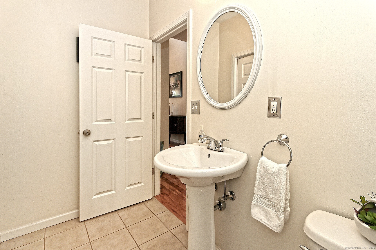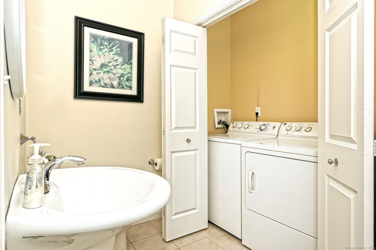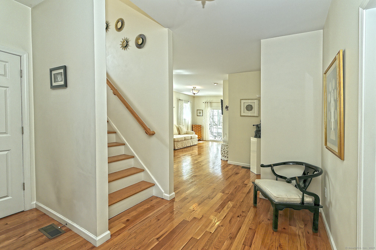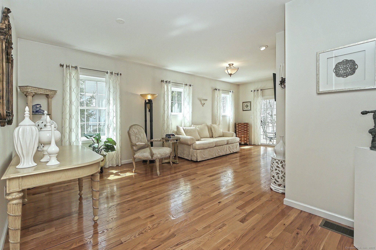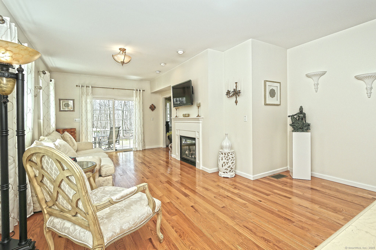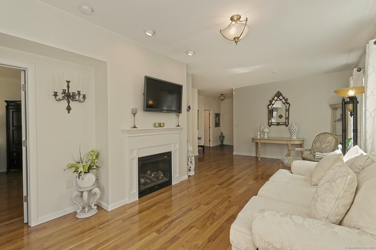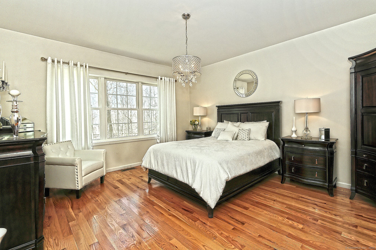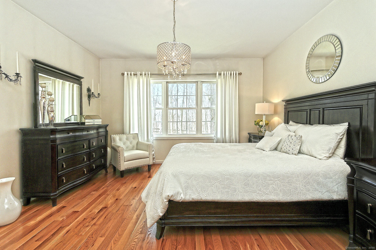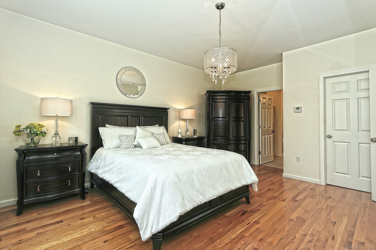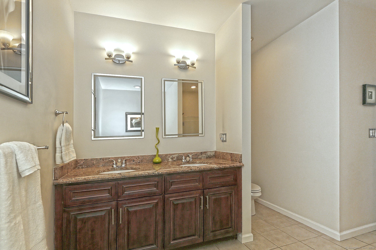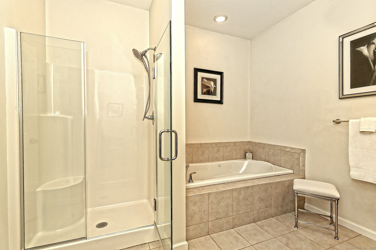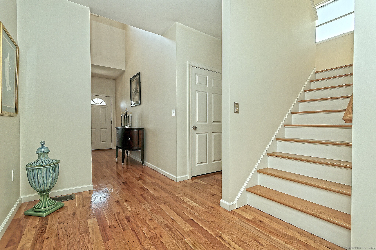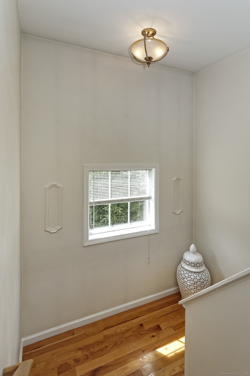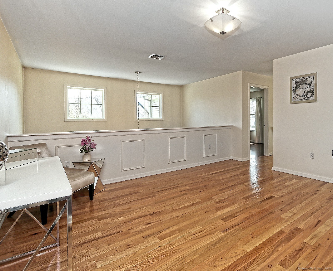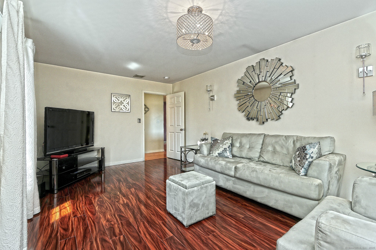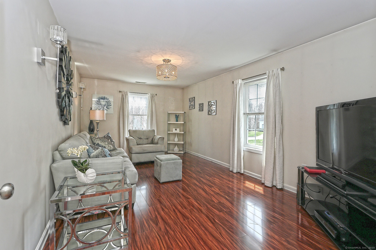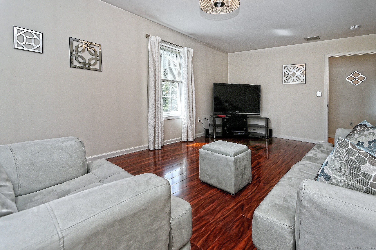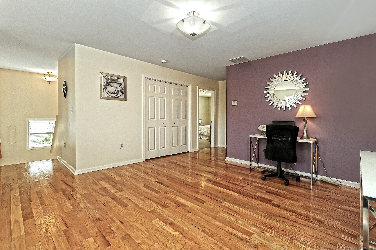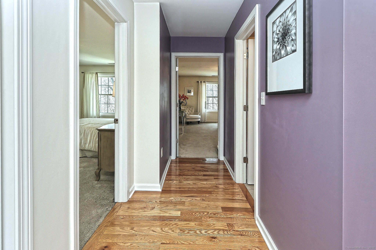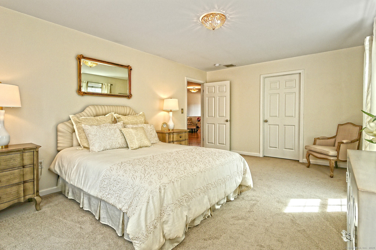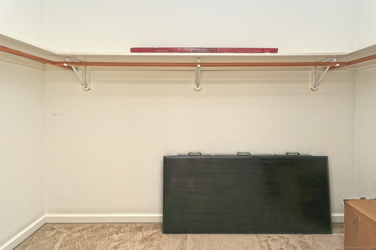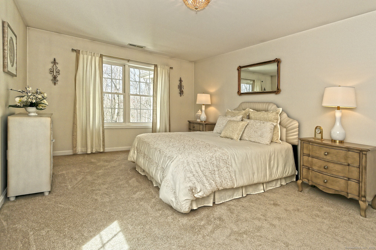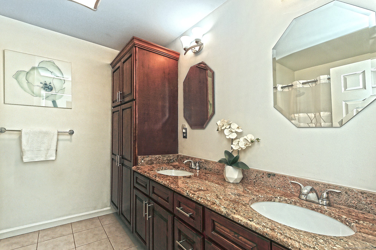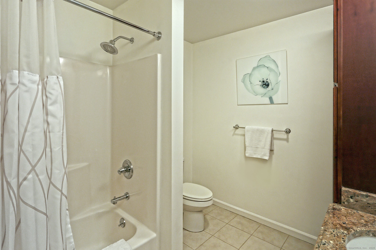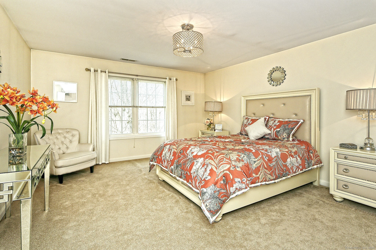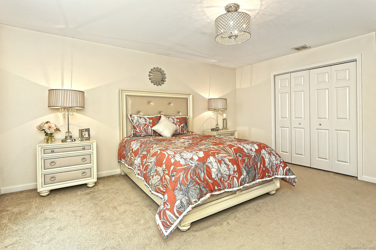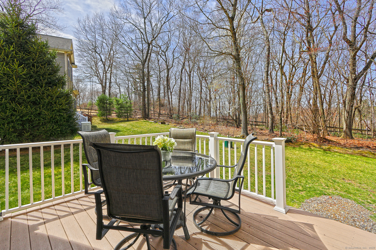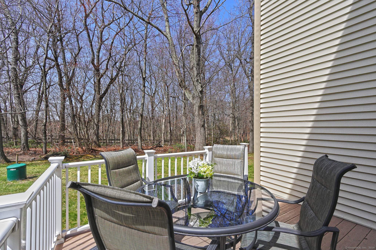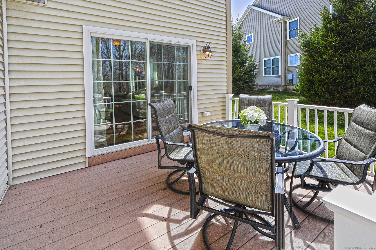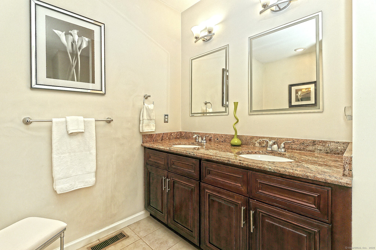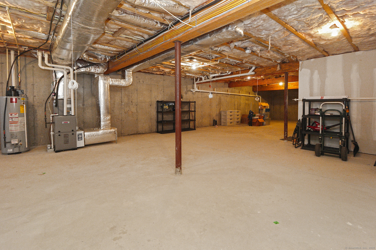More about this Property
If you are interested in more information or having a tour of this property with an experienced agent, please fill out this quick form and we will get back to you!
103 Turtlebrook Lane, Bristol CT 06010
Current Price: $450,000
 3 beds
3 beds  3 baths
3 baths  2367 sq. ft
2367 sq. ft
Last Update: 6/17/2025
Property Type: Condo/Co-Op For Sale
Gorgeous Saddlebrook Condominium. Located in northwest Bristol, 2 miles from Indian Rock Nature Preserve. Desirable end unit on a cul de sac. The main level boasts beautiful hardwood floors throughout. The dining room area is adjacent to the kitchen which has custom cabinetry and granite counter tops. The living room is large and bright, great for entertaining and there youll find a gas fireplace for cozy gatherings and holiday decorating. Sliding doors from the living room lead to a composite deck where you can enjoy looking out at the beautiful, pastoral views. The primary suite is just off the living room, with a walk-in closet and a very spacious full bath with jetted tub, separate shower and double sink vanity with a granite counter top. The laundry is conveniently located on main level in the powder room. On the upper level youll find a huge loft area open to overlook the kitchen and dining areas below. This level has two very large bedrooms, one with a walk-in closet, another spacious full bath with custom cabinetry & plenty of storage. There is also an additional 240 sq ft of living space with hardwood floors, currently used as a den. The full basement has high ceilings & could be finished as additional space for a media/gaming room. Gas heat. City water & sewer. Underground utilities. Convenient to restaurants parks. recreation. 6 m.to Lake Compounce.
Wolcott Road to Wolcott Street to Allentown Road to Saddlebrook.
MLS #: 24090054
Style: Townhouse
Color: Tan
Total Rooms:
Bedrooms: 3
Bathrooms: 3
Acres: 0
Year Built: 2012 (Public Records)
New Construction: No/Resale
Home Warranty Offered:
Property Tax: $7,565
Zoning: OSD
Mil Rate:
Assessed Value: $237,510
Potential Short Sale:
Square Footage: Estimated HEATED Sq.Ft. above grade is 2367; below grade sq feet total is 0; total sq ft is 2367
| Appliances Incl.: | Gas Range,Microwave,Refrigerator,Dishwasher,Washer,Gas Dryer |
| Laundry Location & Info: | Main Level |
| Fireplaces: | 1 |
| Energy Features: | Thermopane Windows |
| Interior Features: | Auto Garage Door Opener,Cable - Available |
| Energy Features: | Thermopane Windows |
| Basement Desc.: | Full |
| Exterior Siding: | Vinyl Siding |
| Parking Spaces: | 1 |
| Garage/Parking Type: | Attached Garage |
| Swimming Pool: | 0 |
| Waterfront Feat.: | Not Applicable |
| Lot Description: | Level Lot,On Cul-De-Sac |
| Nearby Amenities: | Lake,Medical Facilities,Park,Public Rec Facilities |
| Occupied: | Owner |
HOA Fee Amount 357
HOA Fee Frequency: Monthly
Association Amenities: .
Association Fee Includes:
Hot Water System
Heat Type:
Fueled By: Hot Air.
Cooling: Central Air
Fuel Tank Location: In Ground
Water Service: Public Water Connected
Sewage System: Public Sewer Connected
Elementary: South Side
Intermediate:
Middle: Chippens Hill
High School: Bristol Central
Current List Price: $450,000
Original List Price: $459,000
DOM: 23
Listing Date: 4/23/2025
Last Updated: 5/20/2025 12:36:45 PM
Expected Active Date: 4/26/2025
List Agent Name: Sylvia Mitchell
List Office Name: Coldwell Banker Realty
