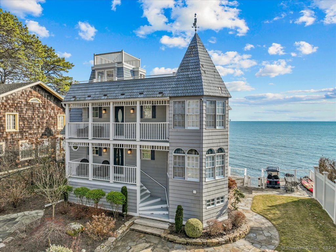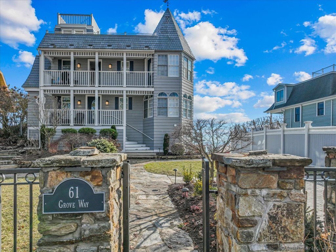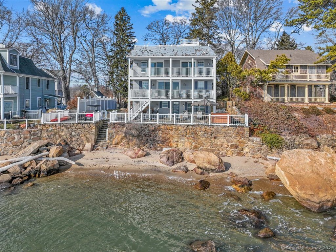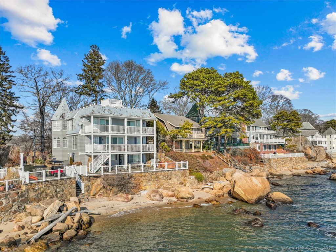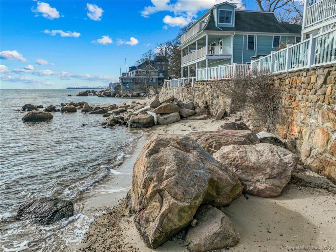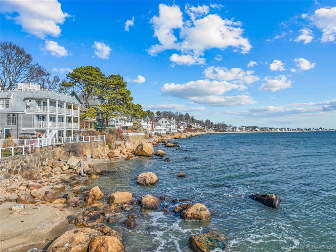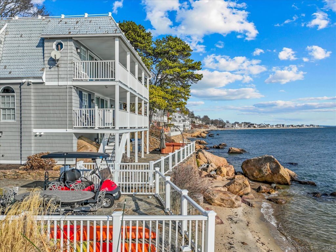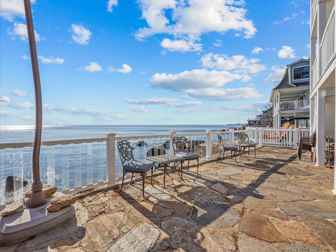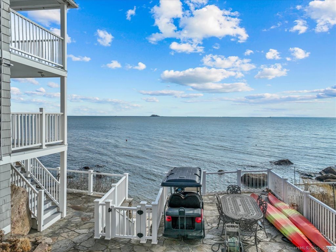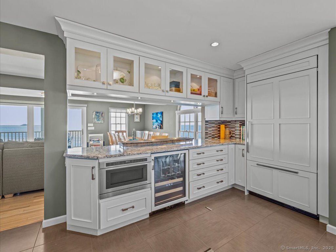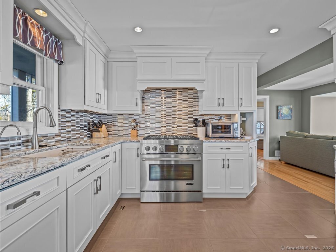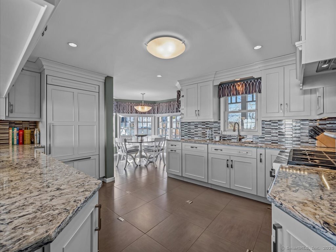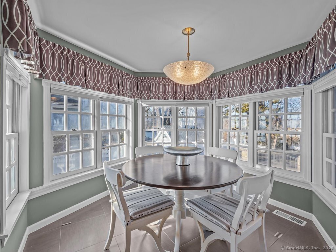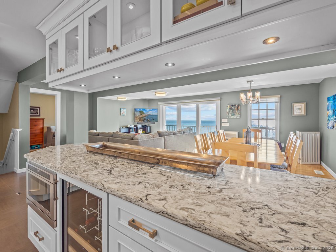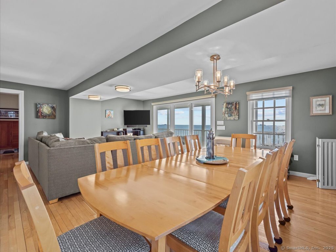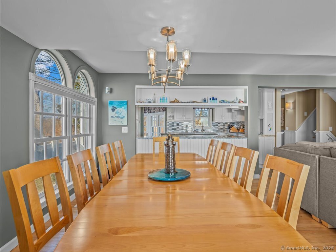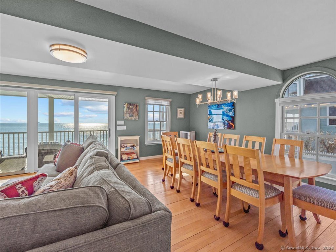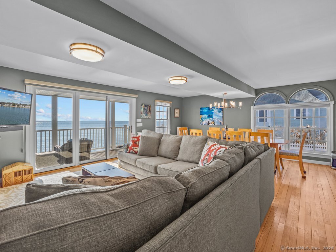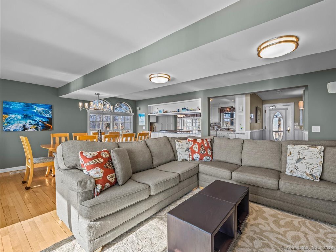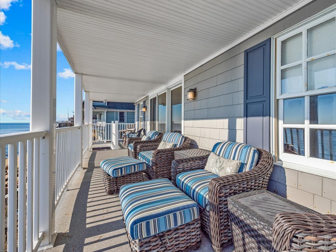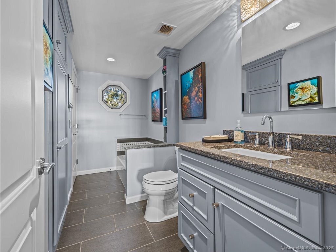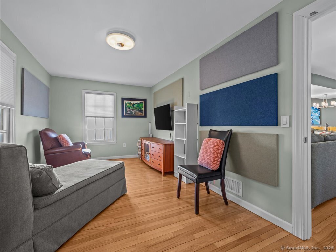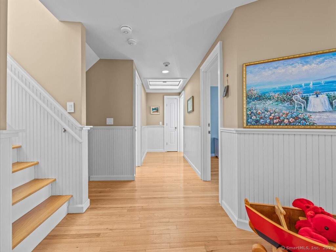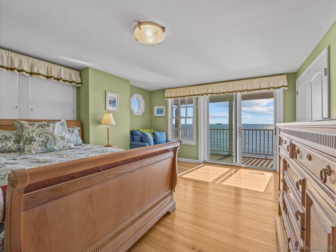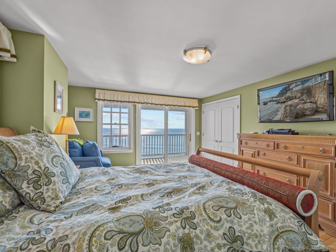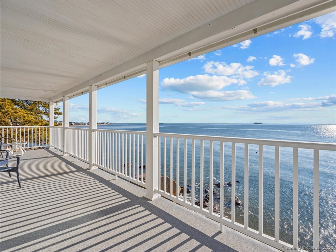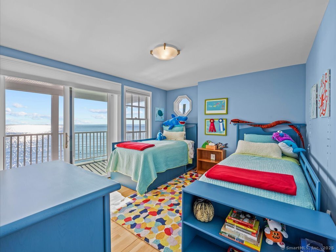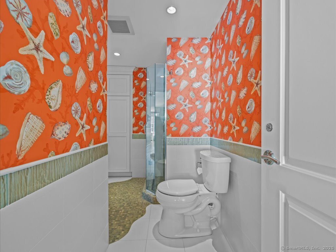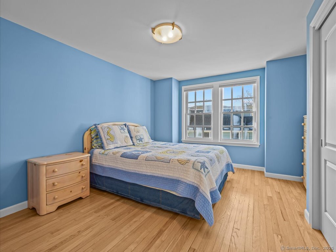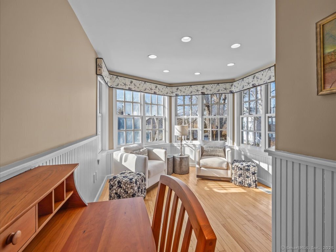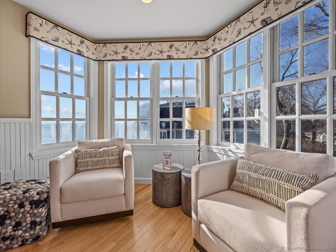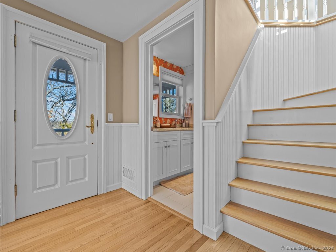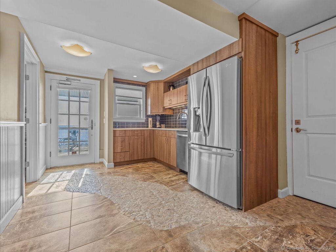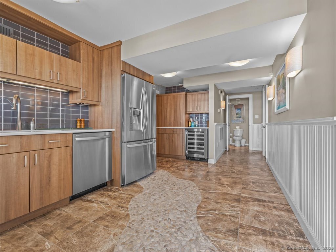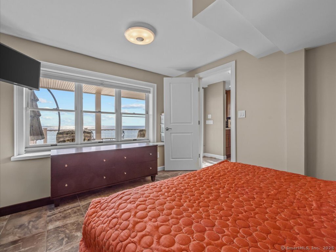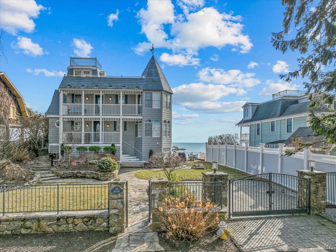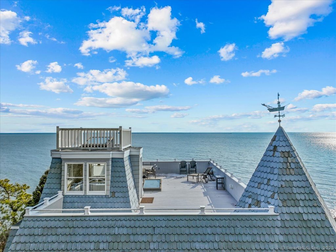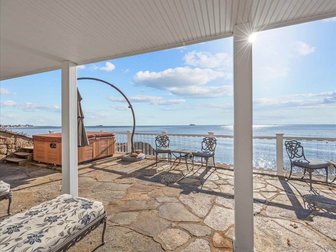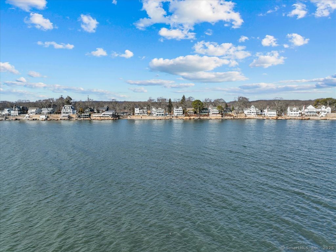More about this Property
If you are interested in more information or having a tour of this property with an experienced agent, please fill out this quick form and we will get back to you!
50 & 61 Grove Way, Clinton CT 06413
Current Price: $2,600,000
 3 beds
3 beds  3 baths
3 baths  3164 sq. ft
3164 sq. ft
Last Update: 6/17/2025
Property Type: Single Family For Sale
Spectacular waterfront estate! Unparalleled views of Long Island Sound & Duck Island + your own private sandy beach with 72 of frontage! A much sought after property, 61 Grove Way is on the market for the first time in 29 years! Stately Victorian exterior aesthetic, designed to maximize the experience of waterfront living on every level of the home. Spacious open-concept remodeled interior living spaces blend elegance with functionality. State-of-the-art kitchen w/ heated floors, granite counters, gas range, high-end appliances, large island & sunny turret breakfast nook is a natural gathering place. Open Living/Dining Area w/ hardwood floors, floor-to-ceiling glass walls & large sliding doors allow sunlight to flood every corner while providing uninterrupted vistas of the shimmering water. Expansive covered decks extend from the house creating outdoor living spaces perfect for lounging, entertaining, or simply soaking in the serenity of the setting. Upper level offers 3 bedrooms designed as personal retreats. Master suite w/ glass sliders to water-facing balcony and bathroom w/ heated floor, stall shower & double sinks. Second bedroom also w/ glass sliders to share the covered deck. This level includes a 3rd bedroom, a cozy turret sitting room & front-facing covered deck. Ascend to the 3rd level for exquisite views of Long Island Sound from the rooftop terrace.
Lower level is an entertainers dream w/ Rec/Playroom, Full bath & laundry room + Event Kitchen offering storage galore. Lower level walks out to flagstone patio w/ outdoor kitchen, hot tub & al fresco dining areas, overlooking your private beach. Fabulous setting to be enjoyed year-round w/ space & a place for everyone! Professionally landscaped grounds with irrigation system. Swimming platform installed 2024 & assoc. mooring included with property. Member of Grove Beach Improvement Assoc
East Main St. to Causeway, veer left at end onto Grove Way, 61 Grove Way on the right, paved parking across the street at 50 Grove Way.
MLS #: 24090050
Style: Colonial,Contemporary
Color:
Total Rooms:
Bedrooms: 3
Bathrooms: 3
Acres: 1.32
Year Built: 1896 (Public Records)
New Construction: No/Resale
Home Warranty Offered:
Property Tax: $26,135
Zoning: R-10
Mil Rate:
Assessed Value: $863,676
Potential Short Sale:
Square Footage: Estimated HEATED Sq.Ft. above grade is 2379; below grade sq feet total is 785; total sq ft is 3164
| Appliances Incl.: | Gas Range,Microwave,Range Hood,Refrigerator,Freezer,Dishwasher,Washer,Dryer,Wine Chiller |
| Laundry Location & Info: | Lower Level |
| Fireplaces: | 0 |
| Energy Features: | Programmable Thermostat,Thermopane Windows |
| Interior Features: | Cable - Available,Open Floor Plan,Security System |
| Energy Features: | Programmable Thermostat,Thermopane Windows |
| Basement Desc.: | Full,Heated,Cooled,Walk-out,Liveable Space |
| Exterior Siding: | Shake,Cedar |
| Exterior Features: | Balcony,Grill,Hot Tub,Covered Deck,Patio |
| Foundation: | Concrete |
| Roof: | Flat |
| Garage/Parking Type: | None |
| Swimming Pool: | 0 |
| Waterfront Feat.: | L. I. Sound Frontage,Walk to Water,Beach,Dock or Mooring,Beach Rights,Association Required,Water Community,View,Access |
| Lot Description: | Fence - Rail,Fence - Privacy,Professionally Landscaped,Water View |
| In Flood Zone: | 1 |
| Occupied: | Vacant |
HOA Fee Amount 138
HOA Fee Frequency: Annually
Association Amenities: .
Association Fee Includes:
Hot Water System
Heat Type:
Fueled By: Hot Air.
Cooling: Central Air,Zoned
Fuel Tank Location: In Ground
Water Service: Public Water Connected
Sewage System: Septic
Elementary: Lewin G. Joel
Intermediate:
Middle: Jared Eliot
High School: Morgan
Current List Price: $2,600,000
Original List Price: $2,600,000
DOM: 54
Listing Date: 4/24/2025
Last Updated: 4/24/2025 11:56:46 AM
List Agent Name: Katie Westrin
List Office Name: William Raveis Real Estate
