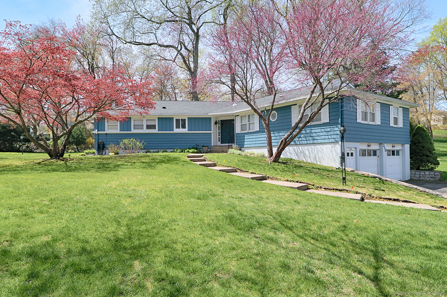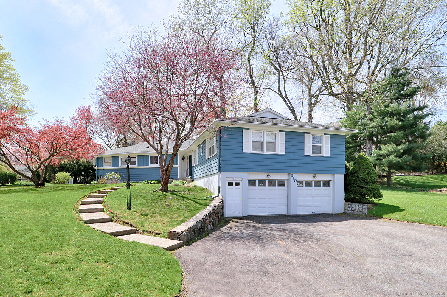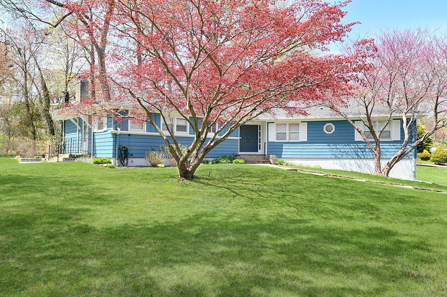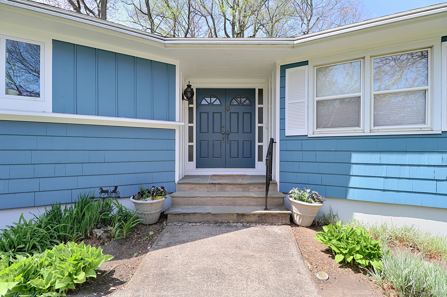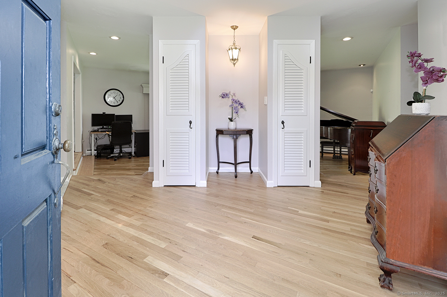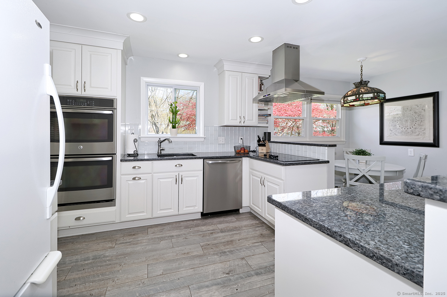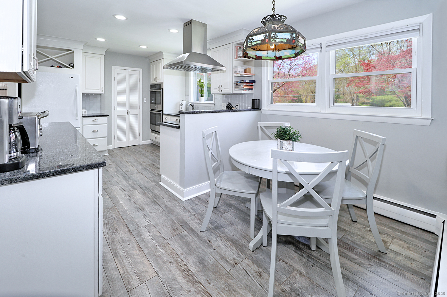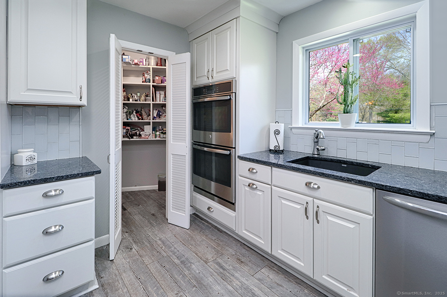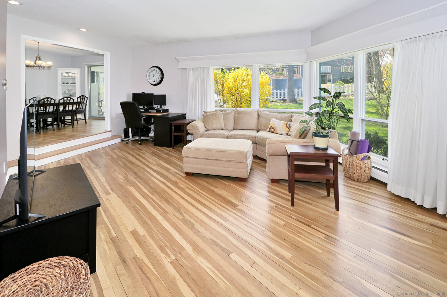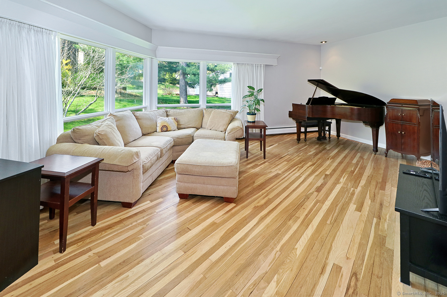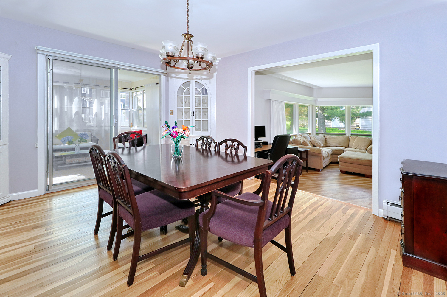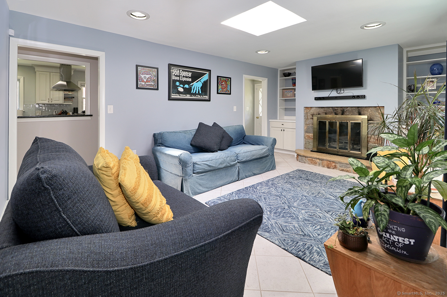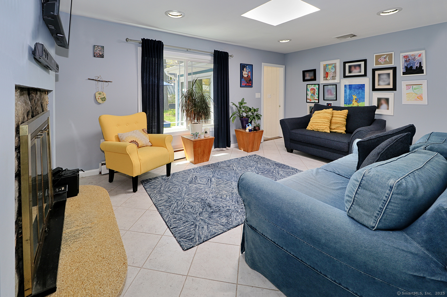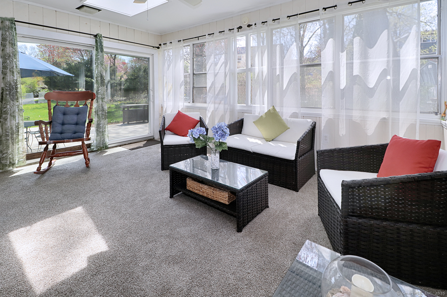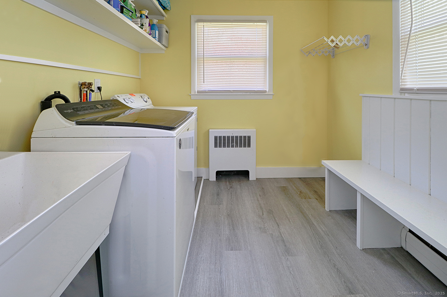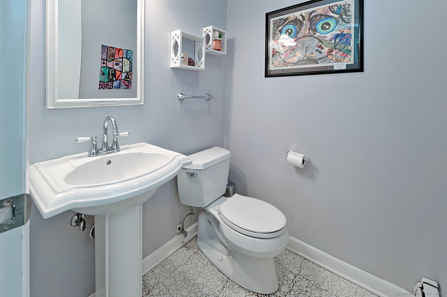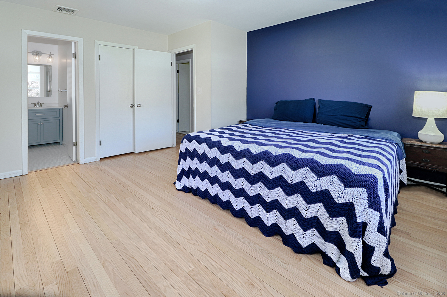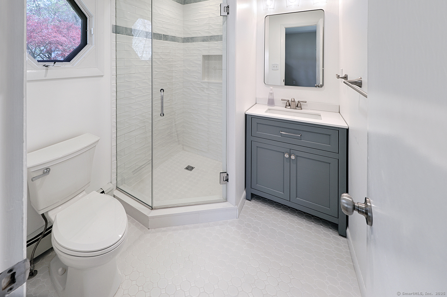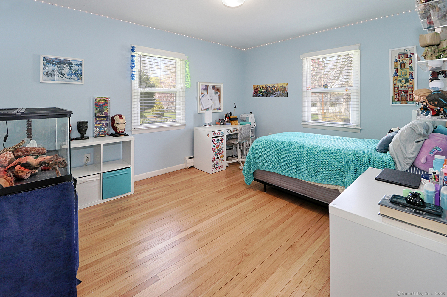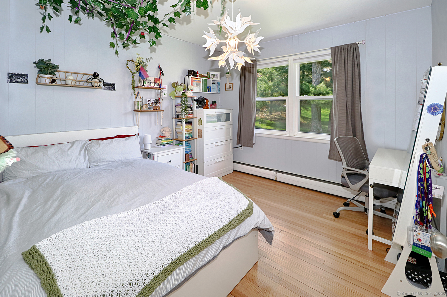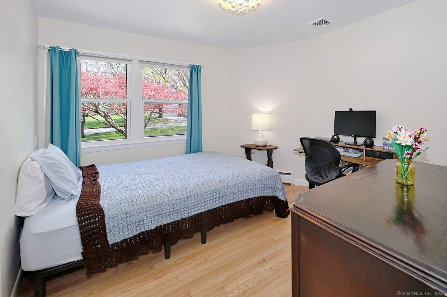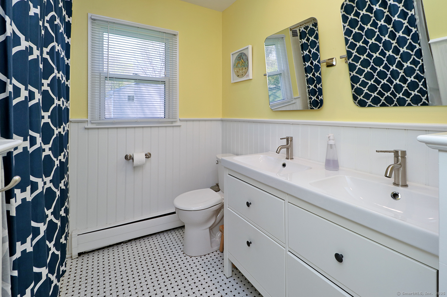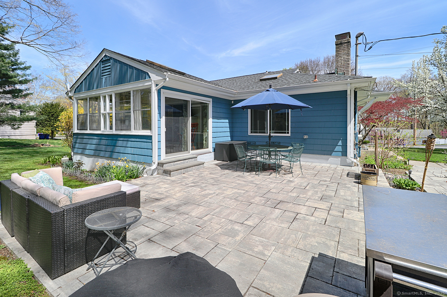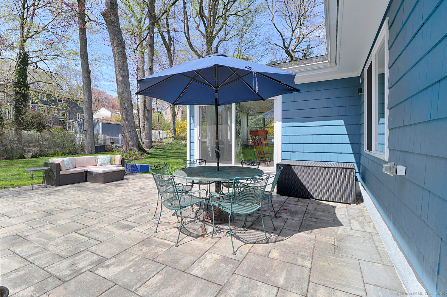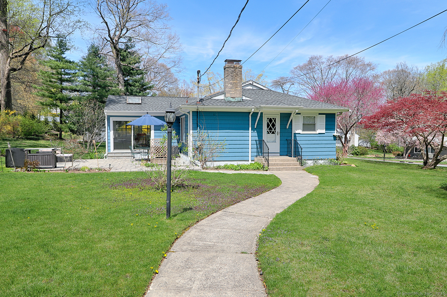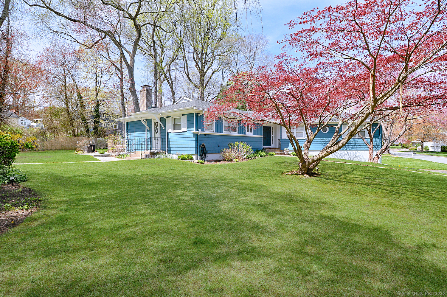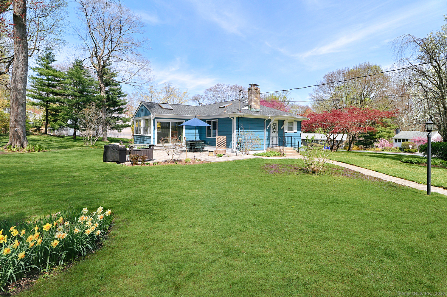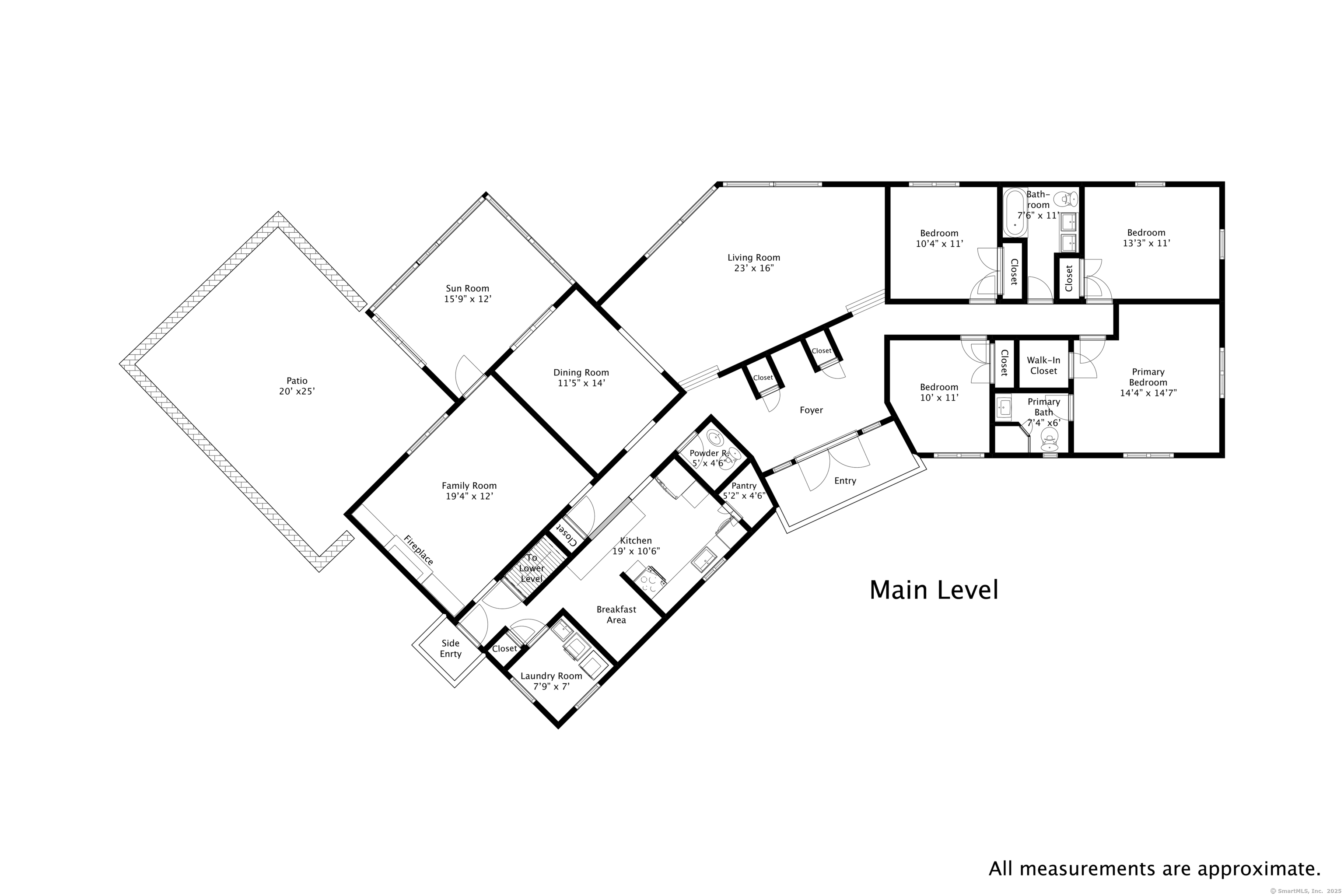More about this Property
If you are interested in more information or having a tour of this property with an experienced agent, please fill out this quick form and we will get back to you!
210 Bailey Road, Fairfield CT 06825
Current Price: $820,000
 4 beds
4 beds  3 baths
3 baths  2094 sq. ft
2094 sq. ft
Last Update: 6/18/2025
Property Type: Single Family For Sale
Welcome home to 210 Bailey Road! This pristine ranch sited on a beautiful lot is located just minutes from Stratfield Village and Owen Fish Park. Enter through the quaint foyer into a bright, spacious living room with new hardwood floors and abundant natural light flooding through large picture windows. Living room flows seamlessly to formal dining room with ample space for entertaining. Newer eat-in kitchen with large walk-in pantry is conveniently located off the dining room and leads to a large, new mudroom/laundry area. Beautiful three season sunroom with easy access to a new back patio and spacious outdoor living space. A powder room completes the main living space. Down the hallway, four bedrooms including a Primary suite with new bathroom with the other three bedrooms sharing a full bathroom. The lower level is a large, dry space with high ceilings, a large cedar closet, a workshop, plenty of storage room and garage access. The perfect space to re-finish! Two car garage with plenty of storage space. Upgrades galore! New hot water heater 2018, new HVAC 2019, new roof 2016 and new electrical 2016. Convenient to the Merritt Parkway, shopping and restaurants at Black Rock Turnpike, local schools and more. Move right in and enjoy everything that Fairfield has to offer!
Fairfield Woods to Lockwood Rd to Bailey Rd - OR - Stratfield Rd to Davis Rd to Bailey Rd
MLS #: 24090041
Style: Ranch
Color: Blue
Total Rooms:
Bedrooms: 4
Bathrooms: 3
Acres: 0.57
Year Built: 1963 (Public Records)
New Construction: No/Resale
Home Warranty Offered:
Property Tax: $9,712
Zoning: R3
Mil Rate:
Assessed Value: $348,110
Potential Short Sale:
Square Footage: Estimated HEATED Sq.Ft. above grade is 2094; below grade sq feet total is ; total sq ft is 2094
| Appliances Incl.: | Oven/Range,Refrigerator,Dishwasher,Washer,Electric Dryer |
| Laundry Location & Info: | Main Level Mudroom on Mail Level |
| Fireplaces: | 1 |
| Interior Features: | Auto Garage Door Opener,Security System |
| Basement Desc.: | Full,Unfinished,Storage,Garage Access,Concrete Floor |
| Exterior Siding: | Shingle,Wood |
| Exterior Features: | Gutters,Patio |
| Foundation: | Concrete |
| Roof: | Asphalt Shingle |
| Parking Spaces: | 2 |
| Driveway Type: | Private,Paved |
| Garage/Parking Type: | Attached Garage,Under House Garage,On Street Parki |
| Swimming Pool: | 0 |
| Waterfront Feat.: | Not Applicable |
| Lot Description: | Corner Lot,Level Lot |
| In Flood Zone: | 0 |
| Occupied: | Owner |
Hot Water System
Heat Type:
Fueled By: Hot Air.
Cooling: Central Air
Fuel Tank Location: In Basement
Water Service: Public Water Connected
Sewage System: Public Sewer In Street
Elementary: North Stratfield
Intermediate:
Middle: Fairfield Woods
High School: Fairfield Warde
Current List Price: $820,000
Original List Price: $820,000
DOM: 18
Listing Date: 4/22/2025
Last Updated: 5/19/2025 4:59:48 PM
Expected Active Date: 4/28/2025
List Agent Name: Nicole Mansdorf
List Office Name: William Raveis Real Estate
