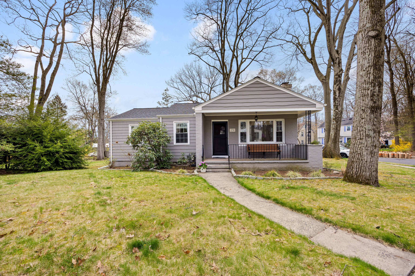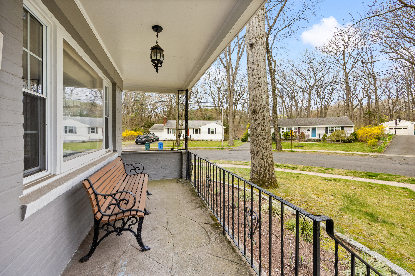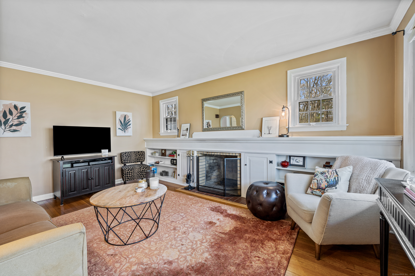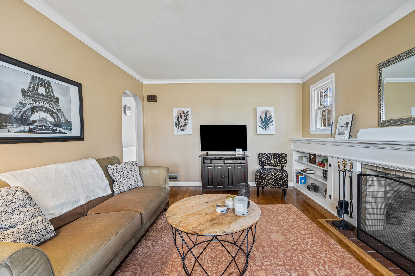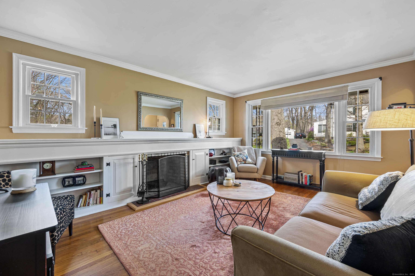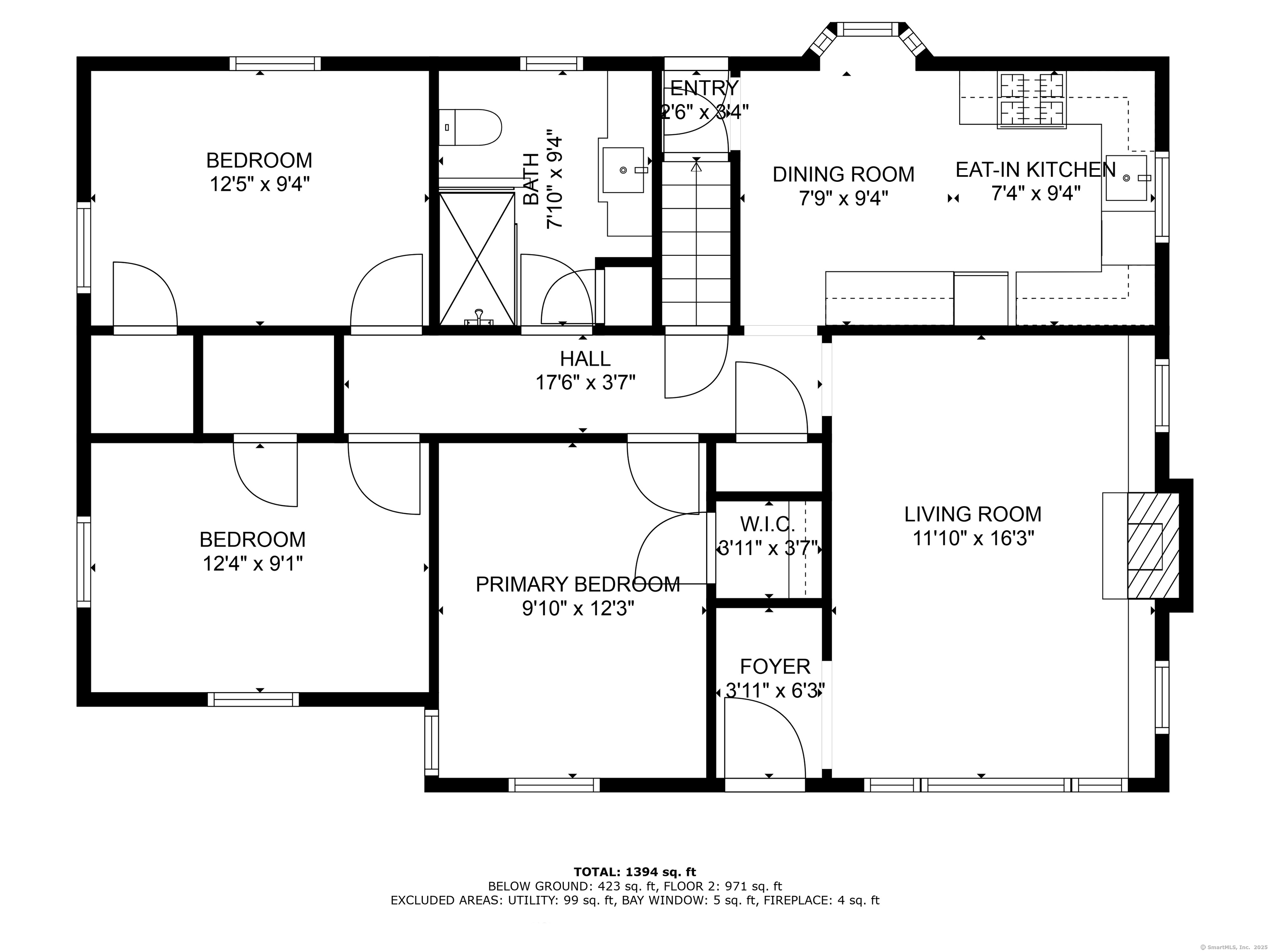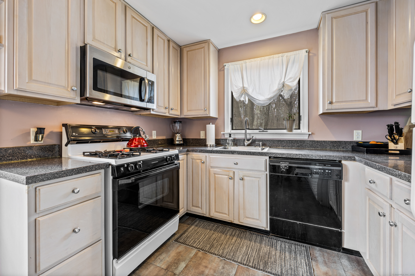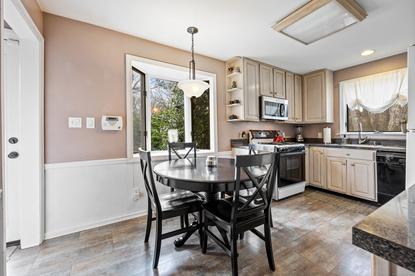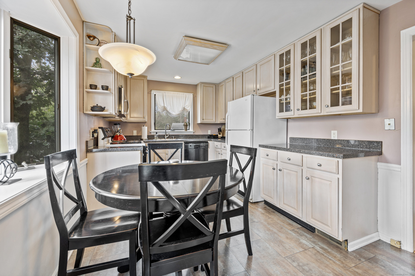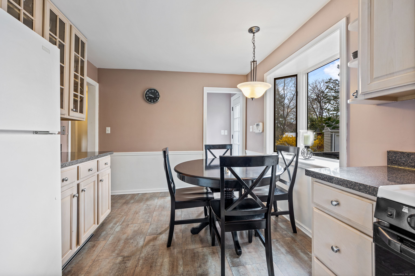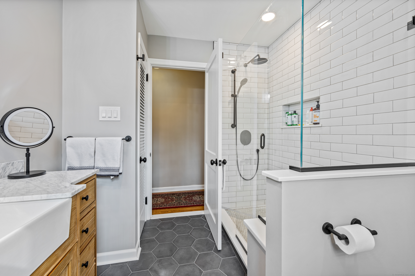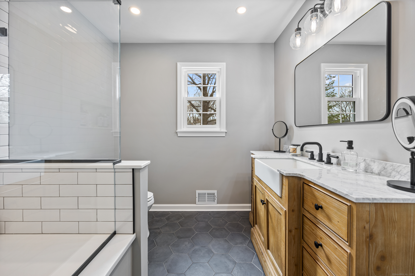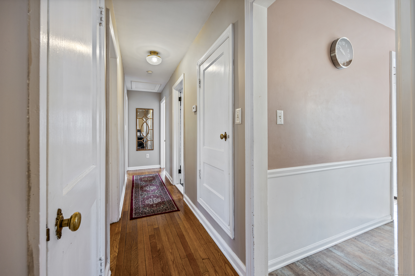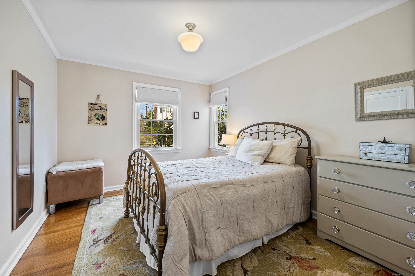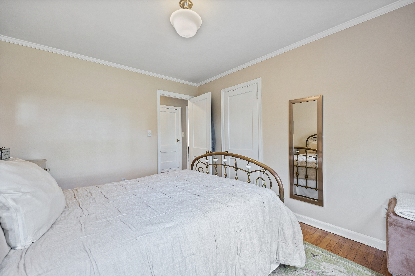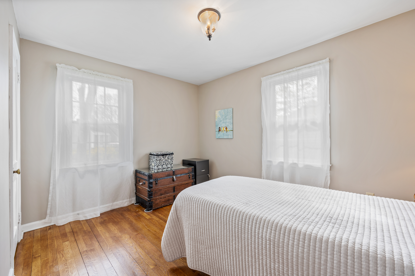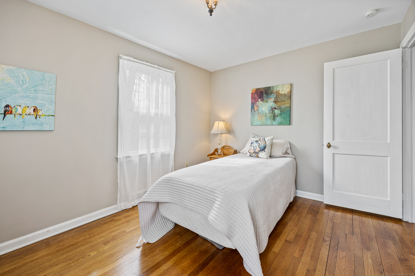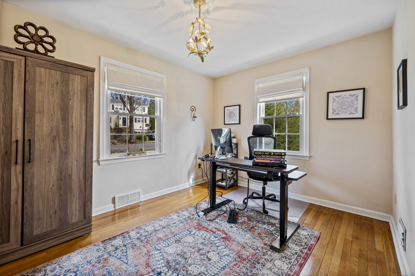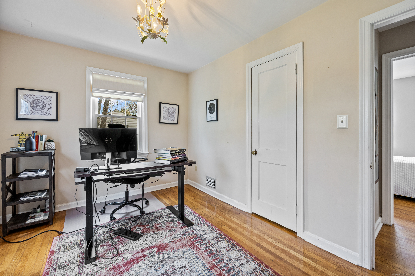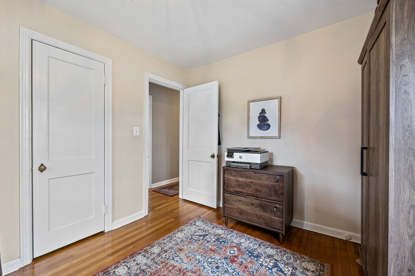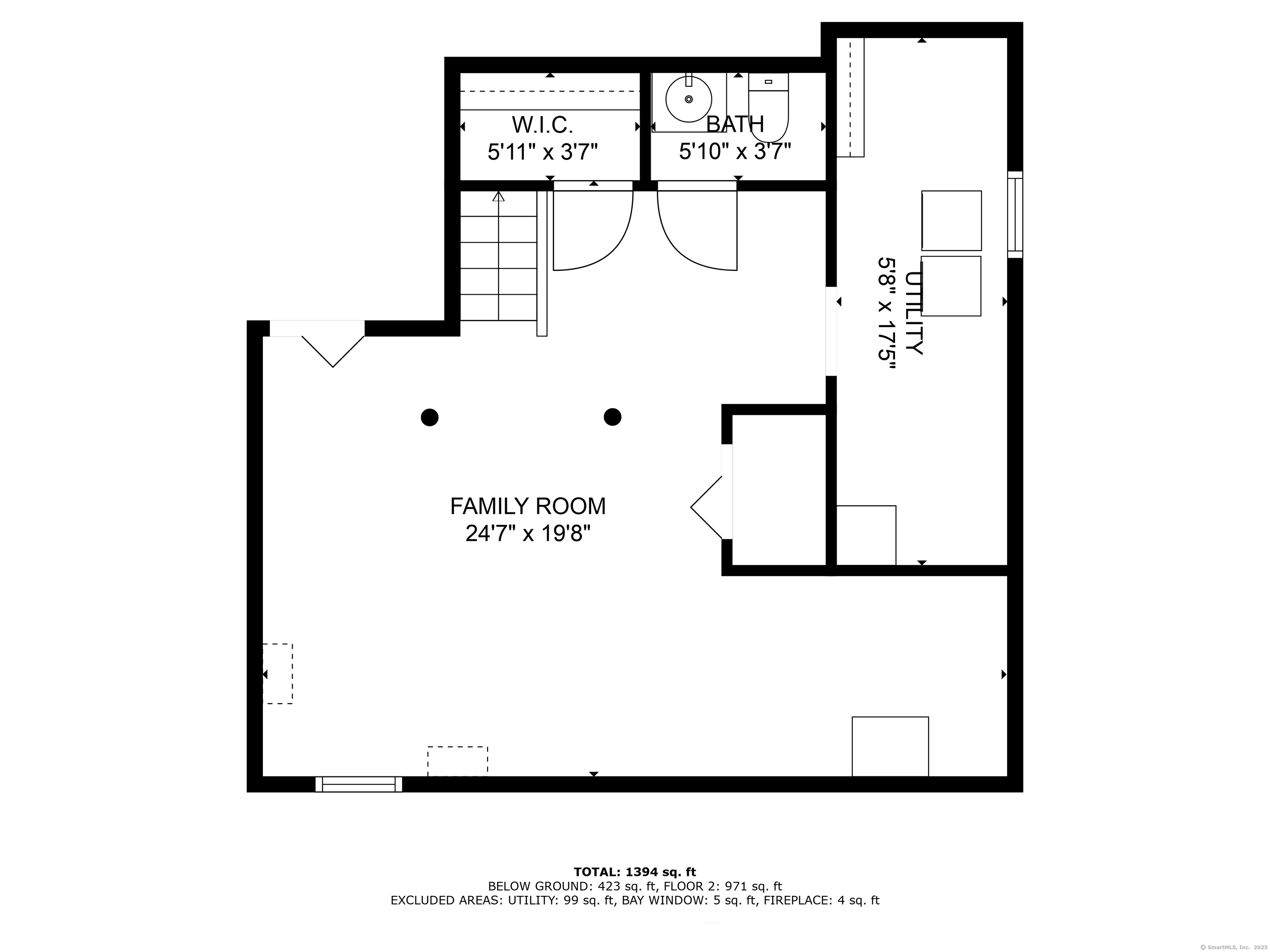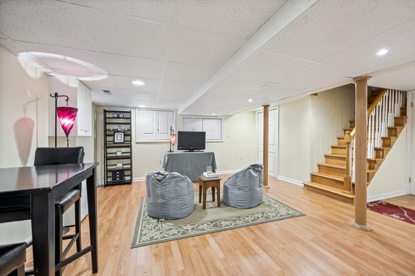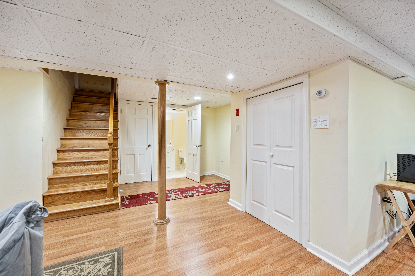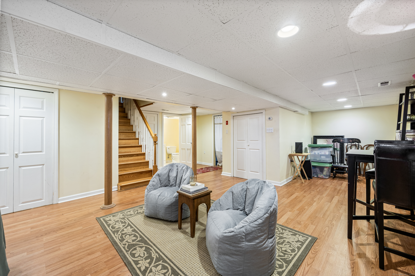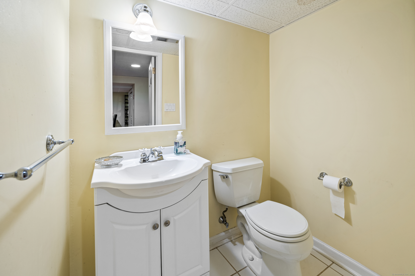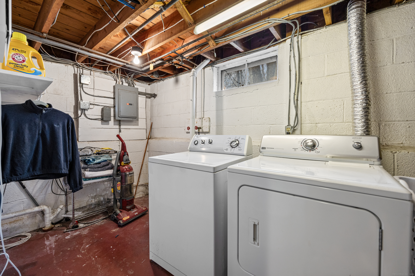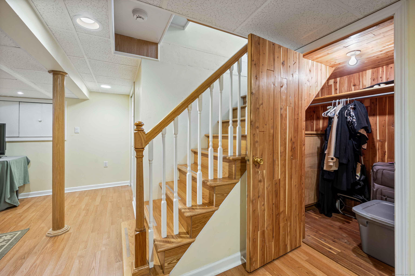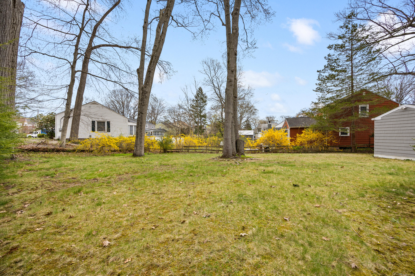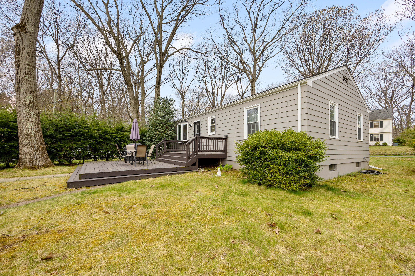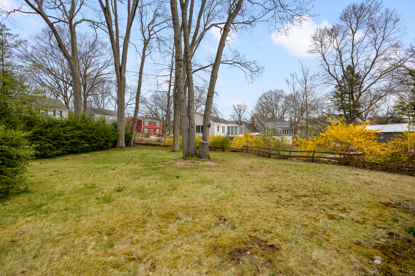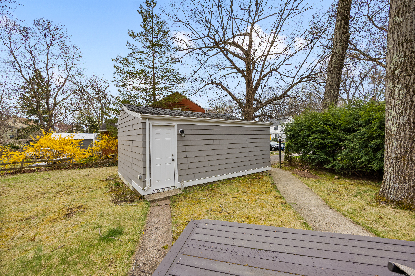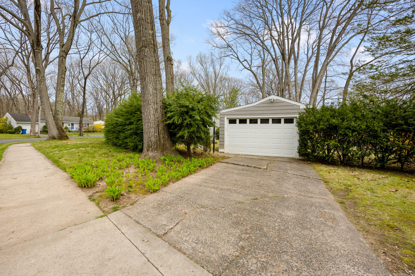More about this Property
If you are interested in more information or having a tour of this property with an experienced agent, please fill out this quick form and we will get back to you!
270 Thornton Street, Hamden CT 06517
Current Price: $399,900
 3 beds
3 beds  2 baths
2 baths  1608 sq. ft
1608 sq. ft
Last Update: 6/22/2025
Property Type: Single Family For Sale
Welcome to a lifestyle, not just a home! This charming 3-bedroom, 1.1-bath ranch in the heart of Spring Glen is full of warmth, updates, and community vibes that make you feel like youve truly arrived. Start your mornings with coffee on the front porch as friendly neighbors stroll by with dogs in tow or take a peaceful walk to Johnsons Pond just across the street-fishing pole optional but highly encouraged! Inside, youll find beautiful hardwood floors in the living room and all bedrooms, plus a cozy wood-burning fireplace framed by built-in cabinets and shelves-perfect for displaying your favorite books, photos, or plants. The HGTV-worthy full bath on the main level has been beautifully renovated, and the eat-in kitchen features ceiling-height cabinets for excellent storage. Head downstairs to a finished lower level complete with a half bath, cedar closet, laundry area, and bonus space ideal for a home office, game room, or movie nights with popcorn in hand. Step out from the kitchen onto a spacious back deck overlooking your private yard-great for entertaining or just soaking up the sunshine. Theres also an oversized one-car garage with plenty of extra room for storage or tinkering. Major updates include a newer roof, central air, furnace, and hot water heater-so you can move in and relax. In Spring Glen, life is just sweeter-where neighbors wave, dogs wag, and cafes and restaurants are just a short skip away. Back on market;buyers remorse - their loss your gain!
Whitney Avenue to Thornton
MLS #: 24090035
Style: Ranch
Color:
Total Rooms:
Bedrooms: 3
Bathrooms: 2
Acres: 0.3
Year Built: 1950 (Public Records)
New Construction: No/Resale
Home Warranty Offered:
Property Tax: $9,775
Zoning: R4
Mil Rate:
Assessed Value: $175,770
Potential Short Sale:
Square Footage: Estimated HEATED Sq.Ft. above grade is 1068; below grade sq feet total is 540; total sq ft is 1608
| Appliances Incl.: | Oven/Range,Microwave,Refrigerator,Dishwasher,Washer,Dryer |
| Laundry Location & Info: | Lower Level |
| Fireplaces: | 1 |
| Energy Features: | Thermopane Windows |
| Interior Features: | Security System |
| Energy Features: | Thermopane Windows |
| Basement Desc.: | Full,Heated,Partially Finished,Liveable Space |
| Exterior Siding: | Shake |
| Foundation: | Concrete |
| Roof: | Asphalt Shingle |
| Parking Spaces: | 1 |
| Garage/Parking Type: | Detached Garage |
| Swimming Pool: | 0 |
| Waterfront Feat.: | Not Applicable |
| Lot Description: | Level Lot |
| In Flood Zone: | 0 |
| Occupied: | Owner |
Hot Water System
Heat Type:
Fueled By: Hot Air.
Cooling: Central Air
Fuel Tank Location:
Water Service: Public Water Connected
Sewage System: Public Sewer Connected
Elementary: Spring Glen
Intermediate:
Middle:
High School: Hamden
Current List Price: $399,900
Original List Price: $399,900
DOM: 29
Listing Date: 4/22/2025
Last Updated: 5/31/2025 2:52:19 PM
List Agent Name: Anna Buono
List Office Name: Berkshire Hathaway NE Prop.
