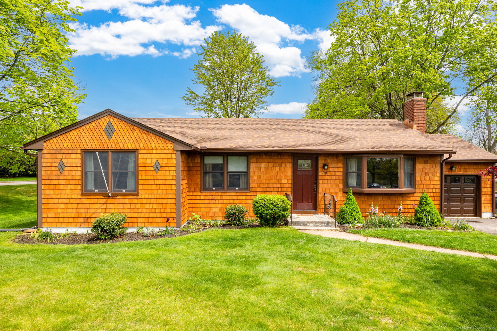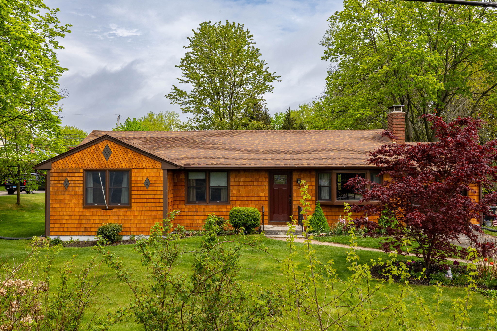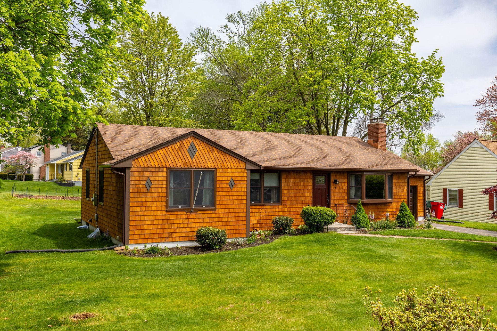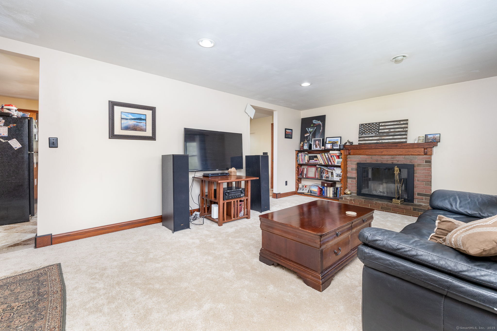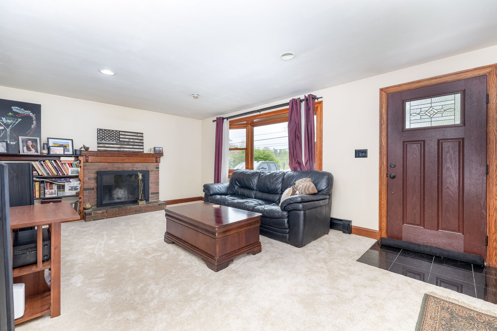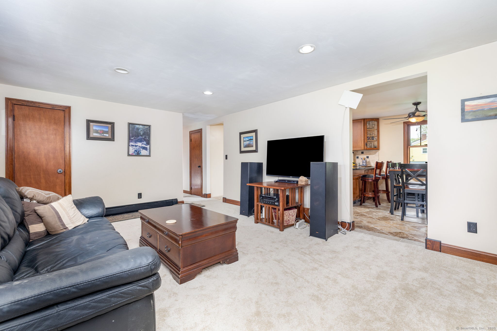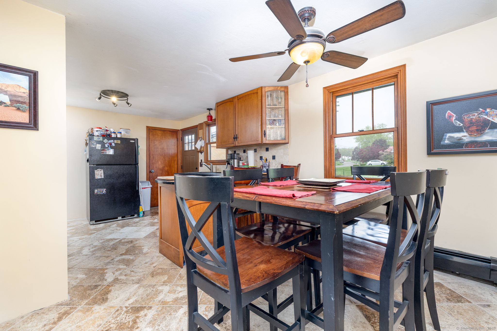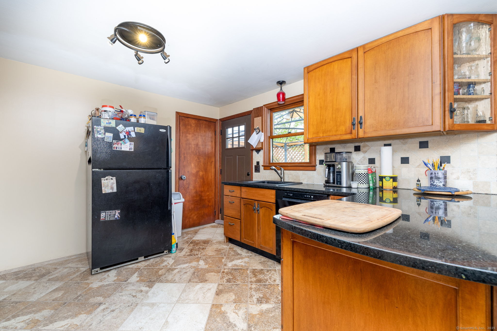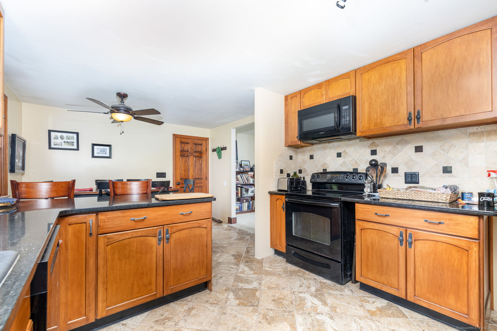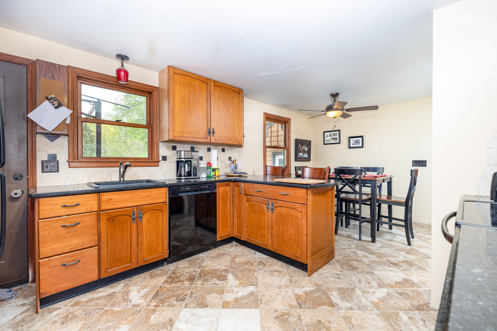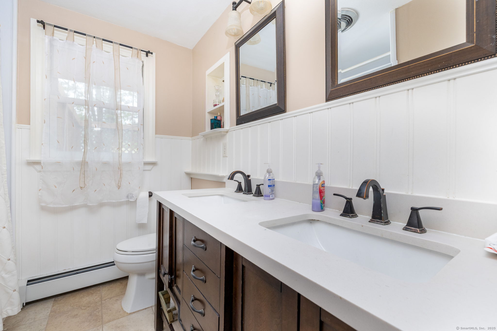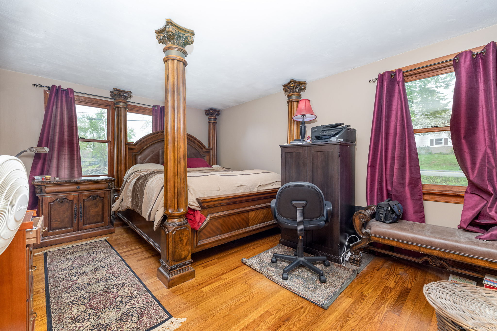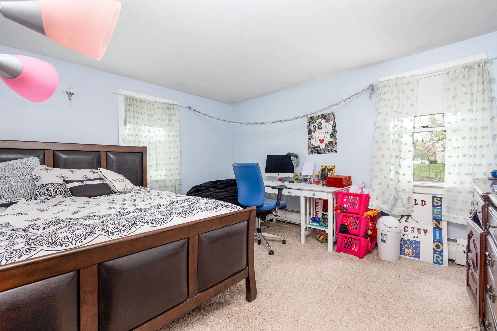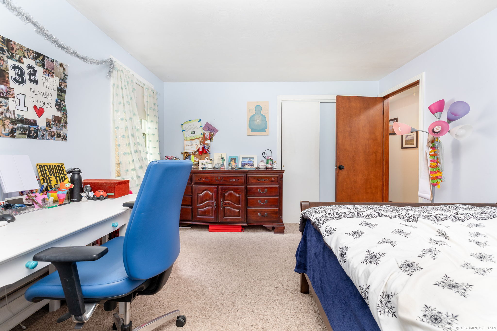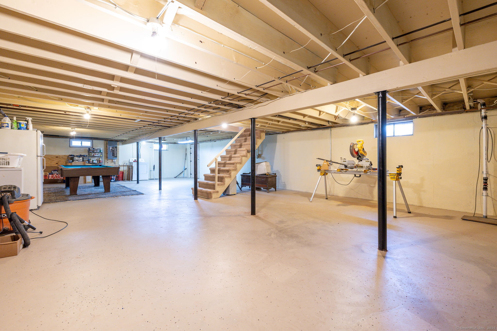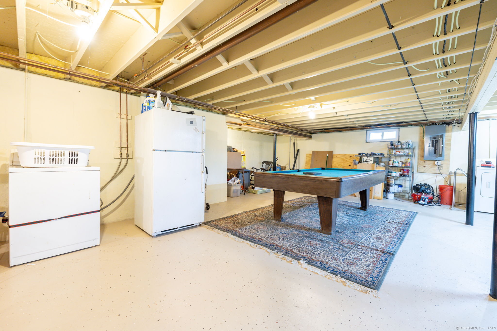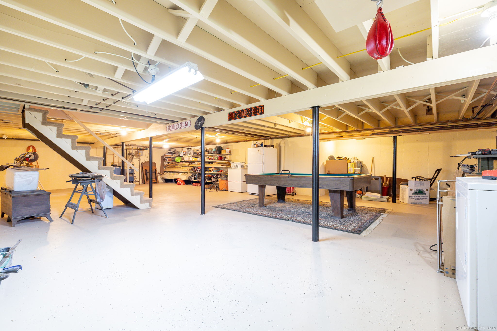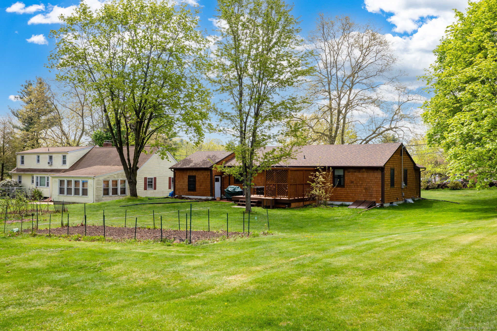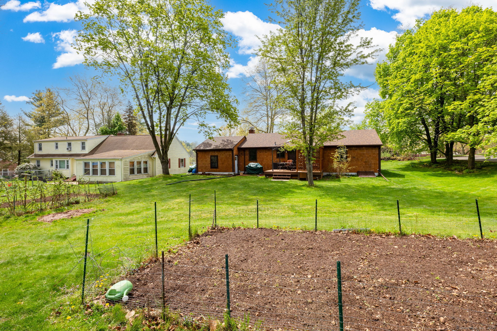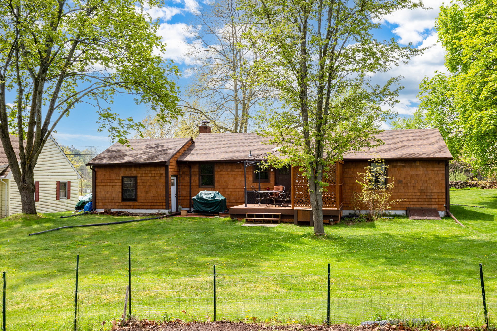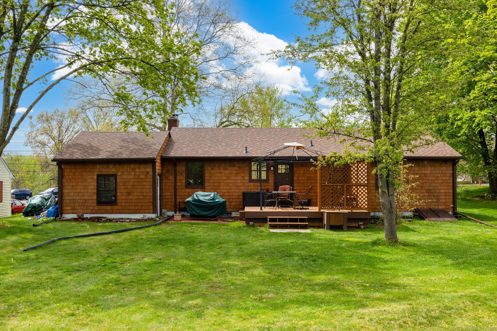More about this Property
If you are interested in more information or having a tour of this property with an experienced agent, please fill out this quick form and we will get back to you!
67 Overlook Road, Meriden CT 06450
Current Price: $330,000
 3 beds
3 beds  1 baths
1 baths  1271 sq. ft
1271 sq. ft
Last Update: 6/17/2025
Property Type: Single Family For Sale
Welcome to this wonderfully maintained 3-bedroom ranch that offers both modern updates and timeless charm! Nestled in a convenient location to I-91, Merritt Pkwy and the train station, this home is perfectly situated for both commuters and nature lovers alike. Recent updates include new roof, siding within last year, basement floor, new patio, newer dual sump pumps and carpeting. Anderson windows throughout the home ensure both efficiency and a polished look. Enjoy your morning coffee while watching the sun rise from your back deck, surrounded by mature maples with stunning reds and yellows. Established gardens produce fresh vegetables including a shaded area for root vegetables. Wild blackberries flourish, with one producing enough to feel a freezer! Native spearmint grows for summer drinks and teas. Classic stone wall adds character and New England charm to the landscape. Dont miss your opportunity to own this wonderful home!
GPS friendly
MLS #: 24090033
Style: Ranch
Color: cedar
Total Rooms:
Bedrooms: 3
Bathrooms: 1
Acres: 0.46
Year Built: 1961 (Public Records)
New Construction: No/Resale
Home Warranty Offered:
Property Tax: $5,005
Zoning: R-1
Mil Rate:
Assessed Value: $137,830
Potential Short Sale:
Square Footage: Estimated HEATED Sq.Ft. above grade is 1271; below grade sq feet total is ; total sq ft is 1271
| Appliances Incl.: | Convection Oven,Range Hood,Dishwasher,Disposal,Washer,Dryer |
| Laundry Location & Info: | Lower Level Basement |
| Fireplaces: | 1 |
| Energy Features: | Thermopane Windows |
| Interior Features: | Auto Garage Door Opener |
| Energy Features: | Thermopane Windows |
| Home Automation: | Thermostat(s) |
| Basement Desc.: | Full,Unfinished,Sump Pump,Hatchway Access,Interior Access,Concrete Floor,Full With Hatchway |
| Exterior Siding: | Cedar |
| Exterior Features: | Fruit Trees,Deck,Garden Area,Stone Wall,Patio |
| Foundation: | Concrete |
| Roof: | Asphalt Shingle |
| Parking Spaces: | 1 |
| Driveway Type: | Private,Paved,Asphalt |
| Garage/Parking Type: | Attached Garage,Paved,Driveway,Unpaved |
| Swimming Pool: | 0 |
| Waterfront Feat.: | Not Applicable |
| Lot Description: | Sloping Lot |
| Nearby Amenities: | Library,Medical Facilities,Playground/Tot Lot,Public Rec Facilities,Shopping/Mall,Walk to Bus Lines |
| Occupied: | Owner |
Hot Water System
Heat Type:
Fueled By: Baseboard.
Cooling: Ceiling Fans,Window Unit
Fuel Tank Location:
Water Service: Public Water Connected
Sewage System: Public Sewer Connected
Elementary: Per Board of Ed
Intermediate:
Middle:
High School: Per Board of Ed
Current List Price: $330,000
Original List Price: $330,000
DOM: 4
Listing Date: 5/6/2025
Last Updated: 5/13/2025 8:25:22 PM
Expected Active Date: 5/8/2025
List Agent Name: Heather Cretella
List Office Name: Calcagni Real Estate
