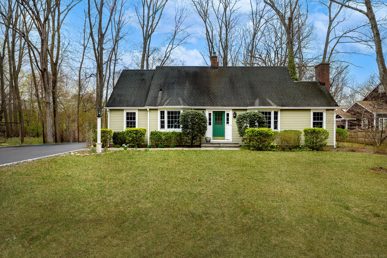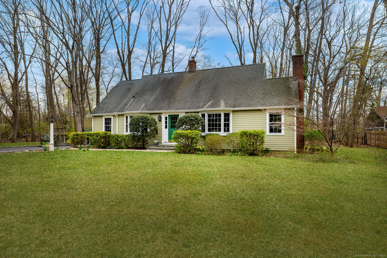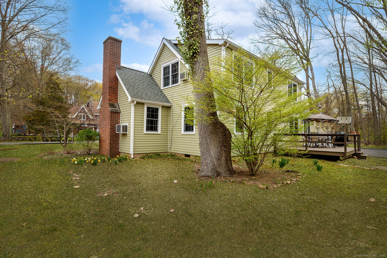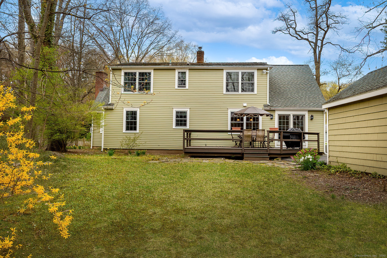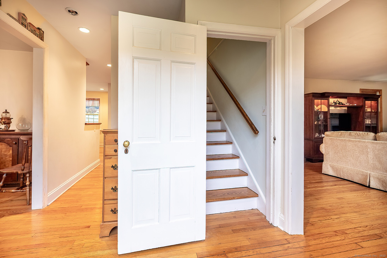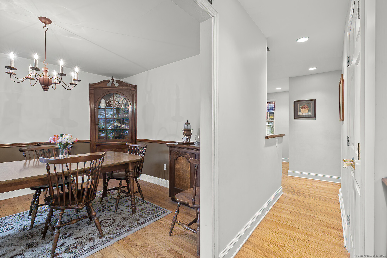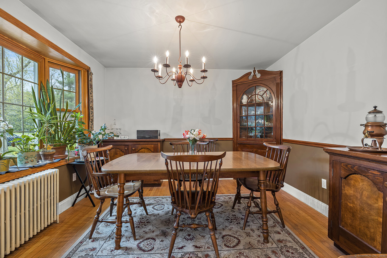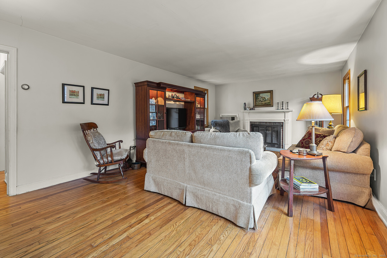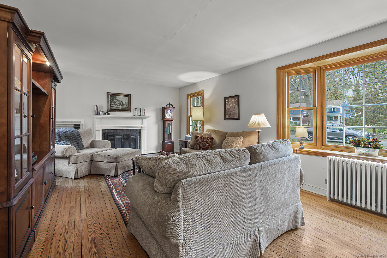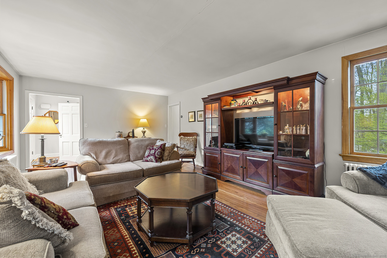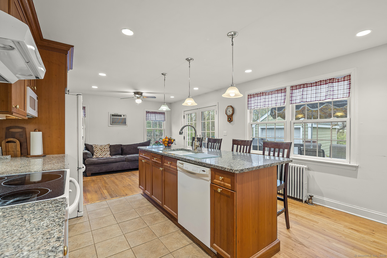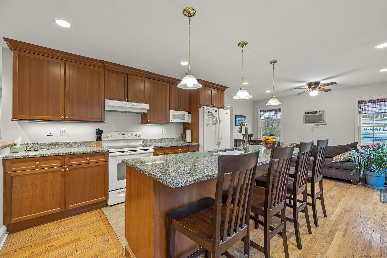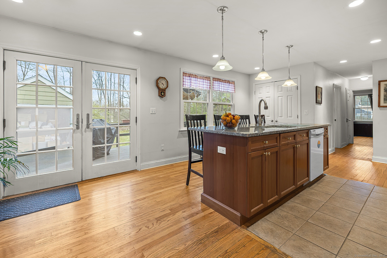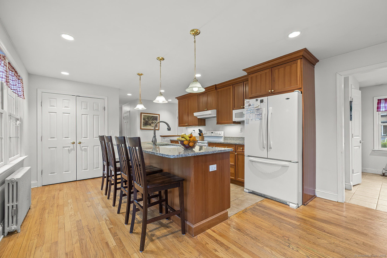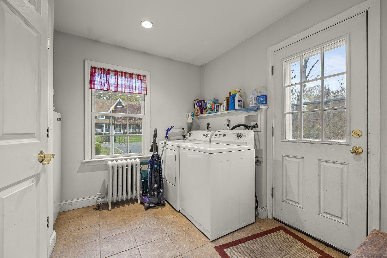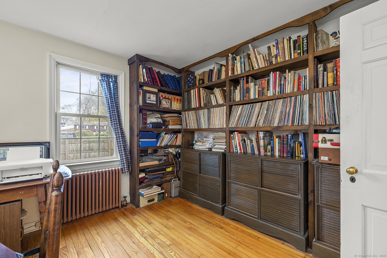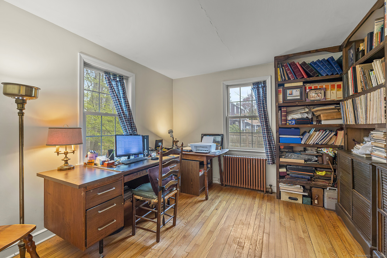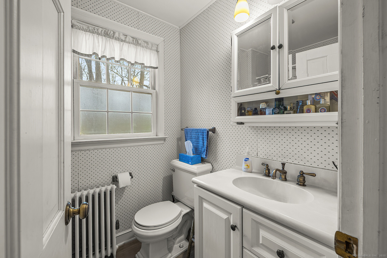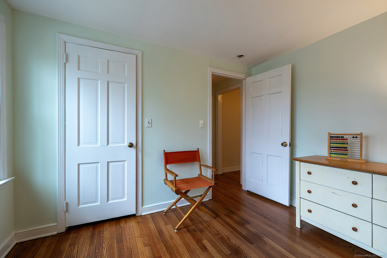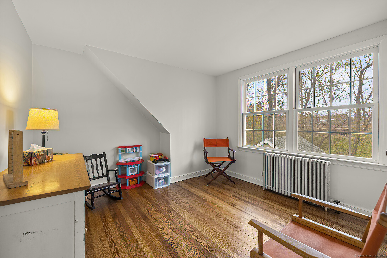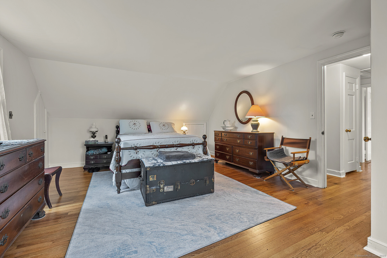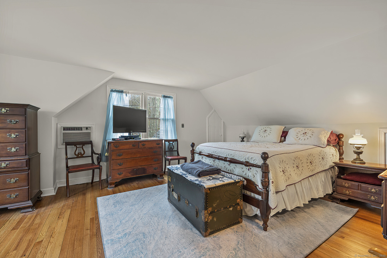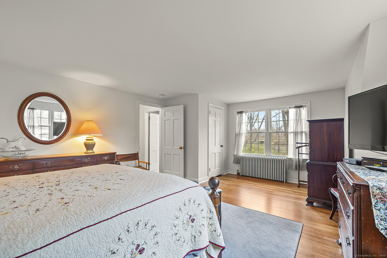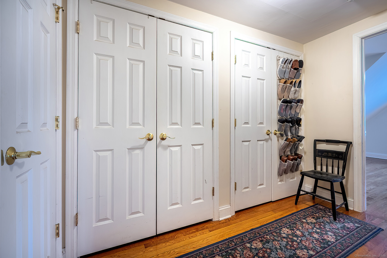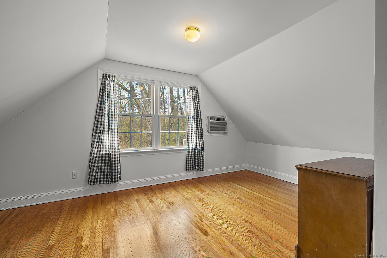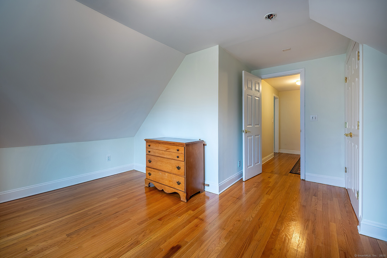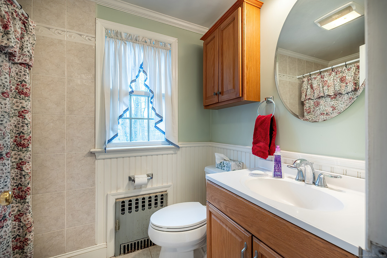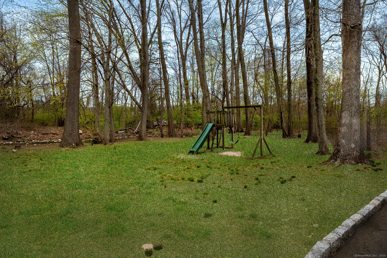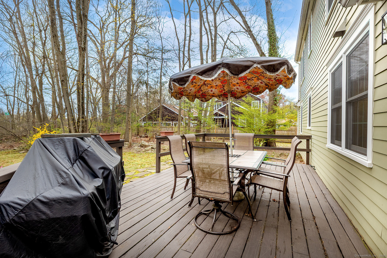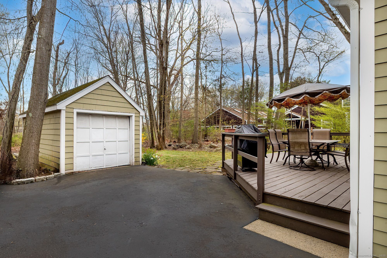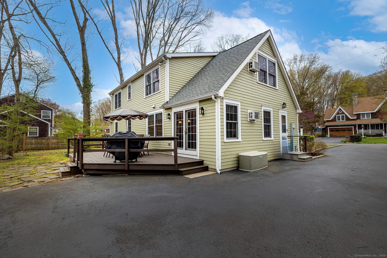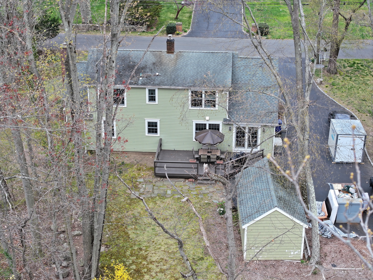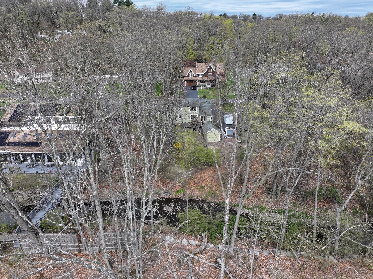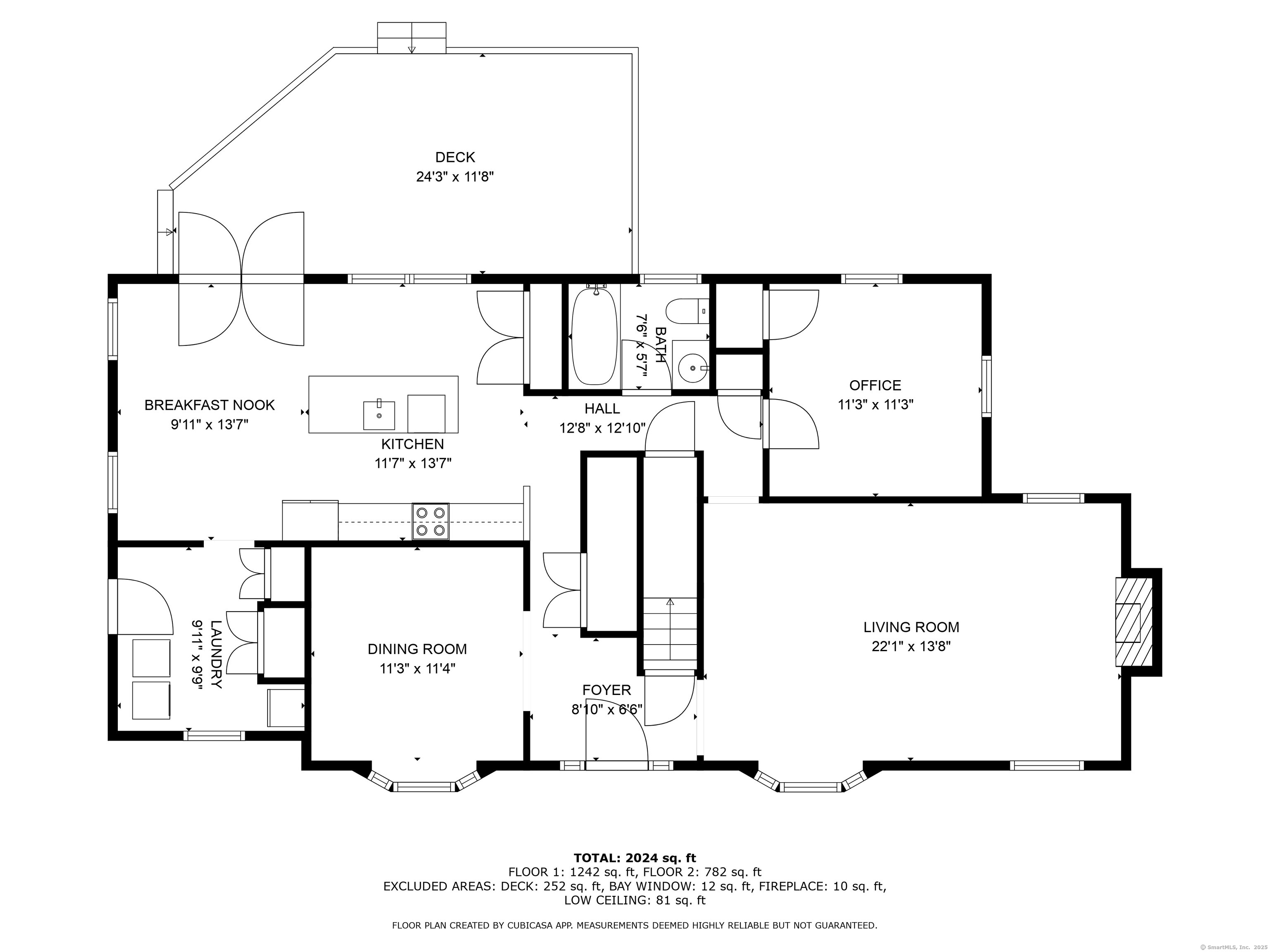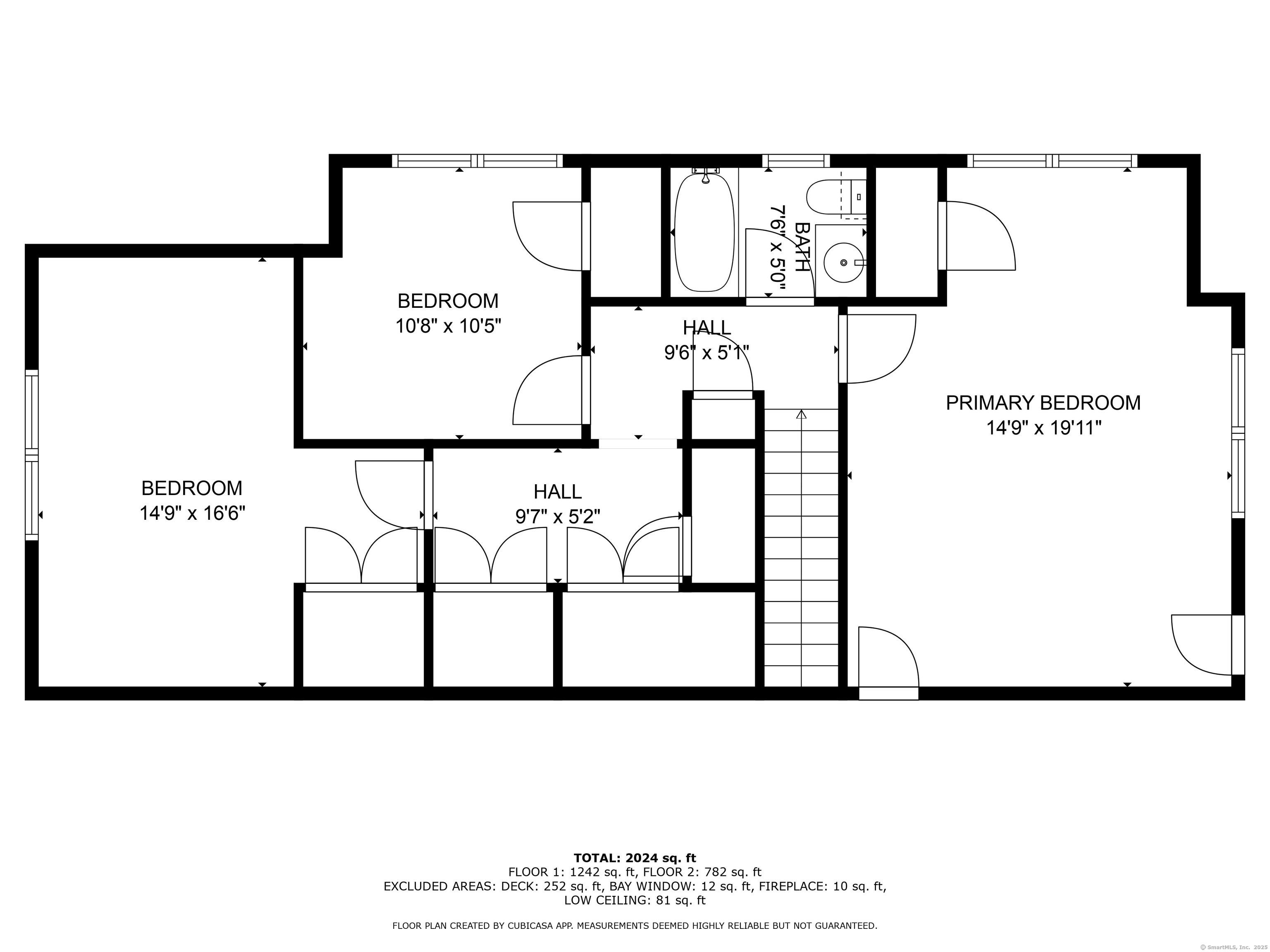More about this Property
If you are interested in more information or having a tour of this property with an experienced agent, please fill out this quick form and we will get back to you!
33 Riverview Drive, Norwalk CT 06850
Current Price: $720,000
 4 beds
4 beds  2 baths
2 baths  2118 sq. ft
2118 sq. ft
Last Update: 6/18/2025
Property Type: Single Family For Sale
Tucked away on a quiet cul-de-sac in Norwalks sought-after Silvermine neighborhood, this charming 4-bedroom, 2-bath Cape/Colonial offers the perfect blend of character, comfort, and history. Set on a lush .63-acre lot that backs up to the scenic Silvermine River, the home provides a rare sense of privacy and connection to nature, all just minutes from shops, dining, and commuter routes. Inside, hardwood floors flow throughout the 2,118 sq ft layout, complementing a beautifully remodeled kitchen featuring granite countertops, a spacious center island, and modern finishes-ideal for cooking and entertaining. The flexible floor plan offers room to spread out, with sun-drenched living spaces and tranquil river views. Part of Silvermines storied arts district, the property carries a bit of Hollywood lore-legend has it Marlon Brando once stayed here and even took a dip in the river with friends. Whether youre inspired by the areas creative roots or simply seeking a peaceful retreat close to town, this home offers a truly unique lifestyle in one of Norwalks most enchanting neighborhoods.
Use GPS. Easy to find.
MLS #: 24090029
Style: Cape Cod,Colonial
Color: green
Total Rooms:
Bedrooms: 4
Bathrooms: 2
Acres: 0.63
Year Built: 1944 (Public Records)
New Construction: No/Resale
Home Warranty Offered:
Property Tax: $10,630
Zoning: A2
Mil Rate:
Assessed Value: $454,740
Potential Short Sale:
Square Footage: Estimated HEATED Sq.Ft. above grade is 2118; below grade sq feet total is ; total sq ft is 2118
| Appliances Incl.: | Electric Cooktop,Oven/Range,Microwave,Range Hood,Refrigerator,Dishwasher,Washer,Electric Dryer |
| Laundry Location & Info: | Main Level Mud room off kitchen |
| Fireplaces: | 1 |
| Energy Features: | Storm Doors,Storm Windows,Thermopane Windows |
| Interior Features: | Cable - Available,Cable - Pre-wired |
| Energy Features: | Storm Doors,Storm Windows,Thermopane Windows |
| Basement Desc.: | Crawl Space |
| Exterior Siding: | Clapboard |
| Exterior Features: | Deck,Gutters,Garden Area,French Doors |
| Foundation: | Concrete |
| Roof: | Asphalt Shingle,Gable |
| Parking Spaces: | 1 |
| Driveway Type: | Private,Paved,Asphalt |
| Garage/Parking Type: | Detached Garage,Paved,Off Street Parking,Driveway |
| Swimming Pool: | 0 |
| Waterfront Feat.: | River,Water Community,View |
| Lot Description: | Lightly Wooded,Treed,On Cul-De-Sac |
| Nearby Amenities: | Basketball Court,Golf Course,Library,Medical Facilities,Park,Shopping/Mall,Tennis Courts |
| Occupied: | Owner |
Hot Water System
Heat Type:
Fueled By: Radiator,Steam.
Cooling: Ceiling Fans,Wall Unit
Fuel Tank Location: In Basement
Water Service: Public Water Connected
Sewage System: Septic
Elementary: Per Board of Ed
Intermediate:
Middle:
High School: Norwalk
Current List Price: $720,000
Original List Price: $750,000
DOM: 47
Listing Date: 4/23/2025
Last Updated: 6/9/2025 7:43:02 PM
Expected Active Date: 5/1/2025
List Agent Name: Ben Boger
List Office Name: Keller Williams Realty
