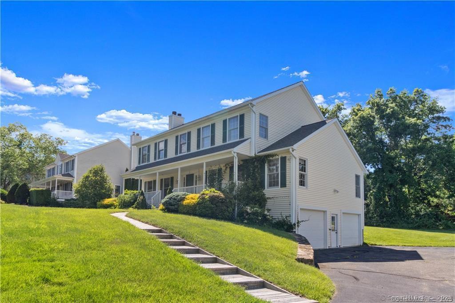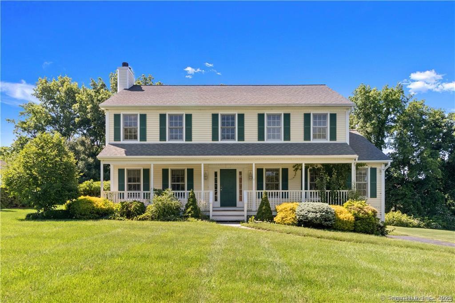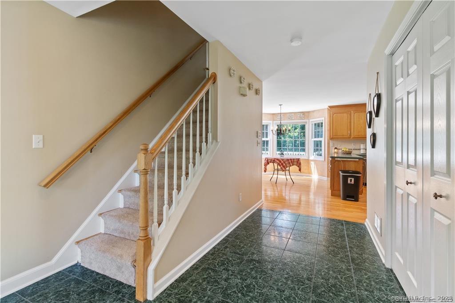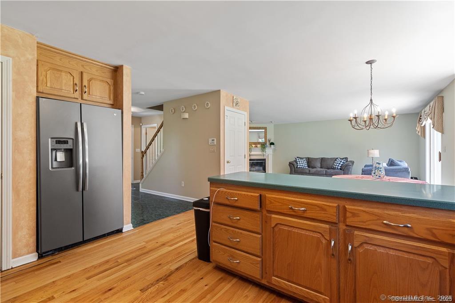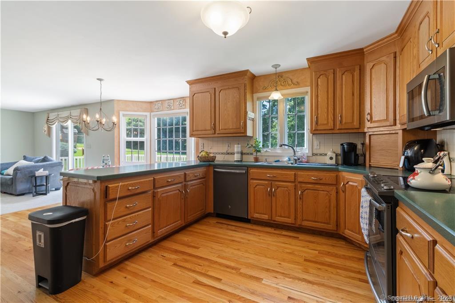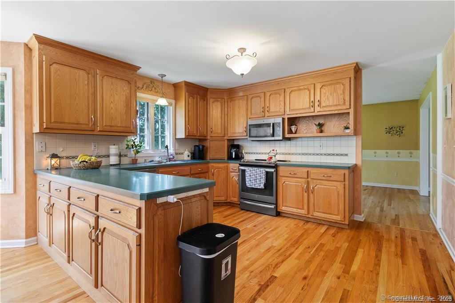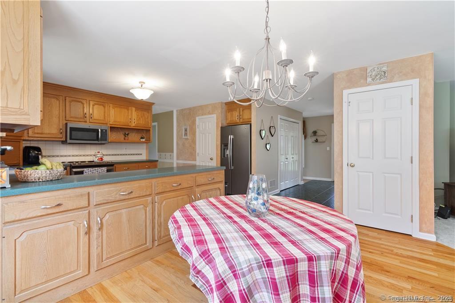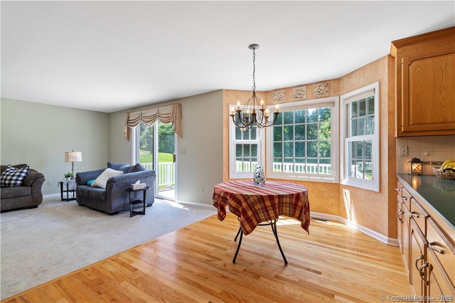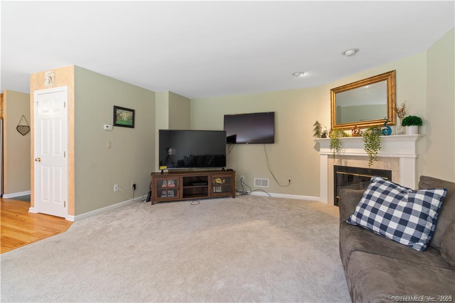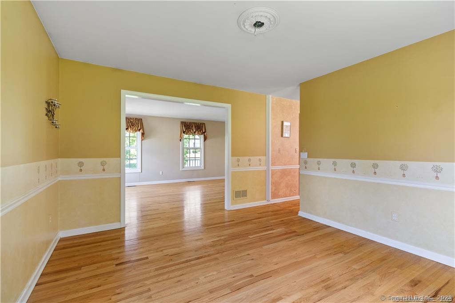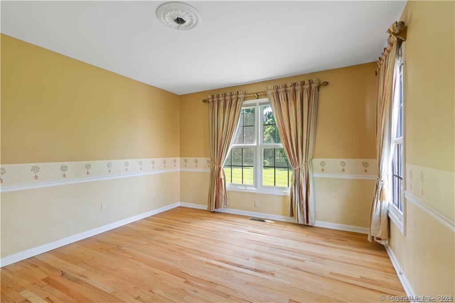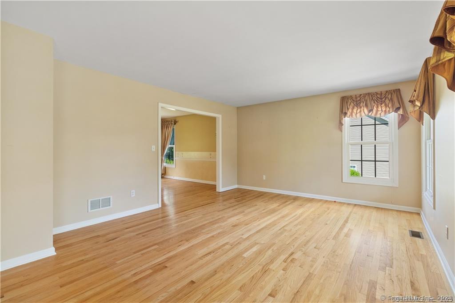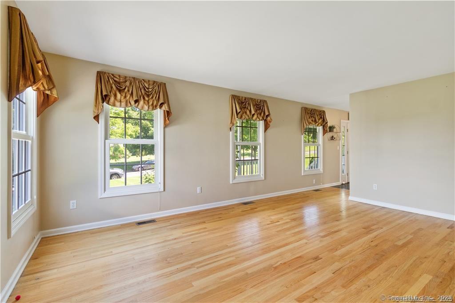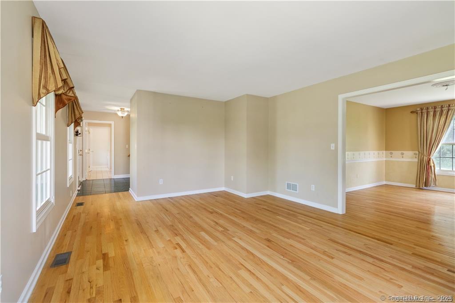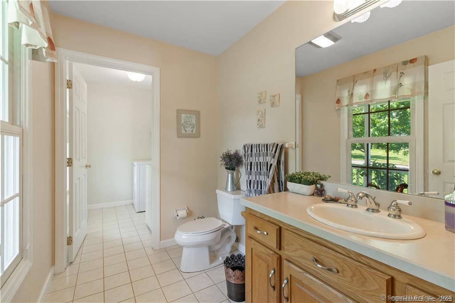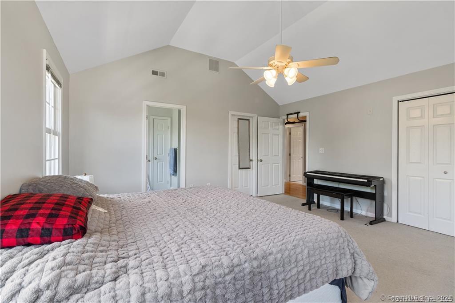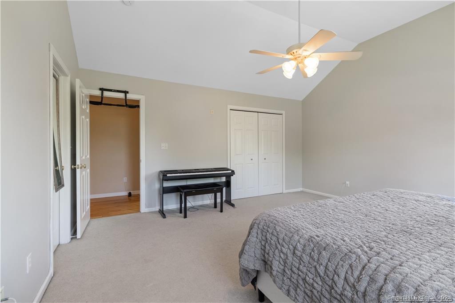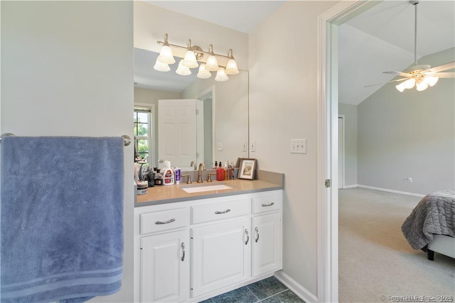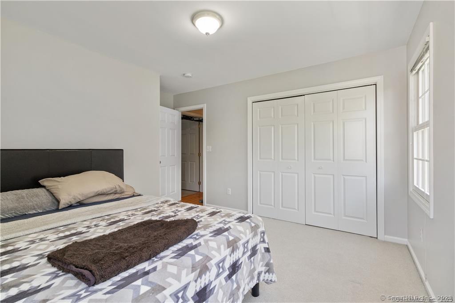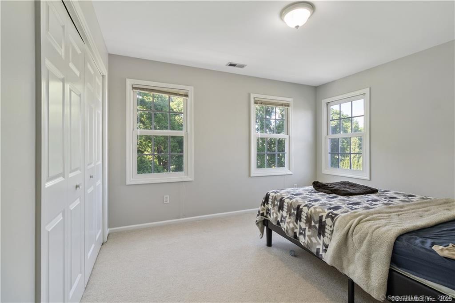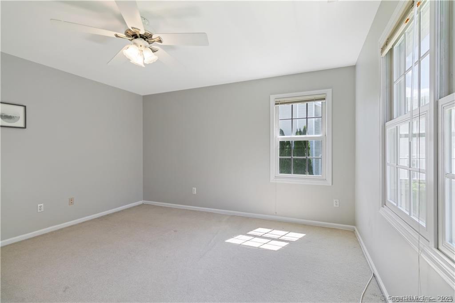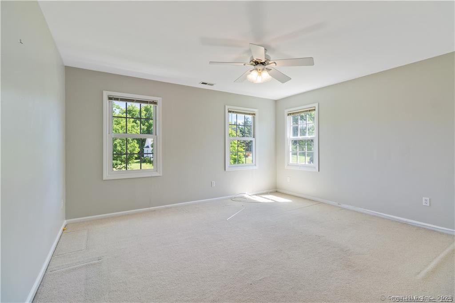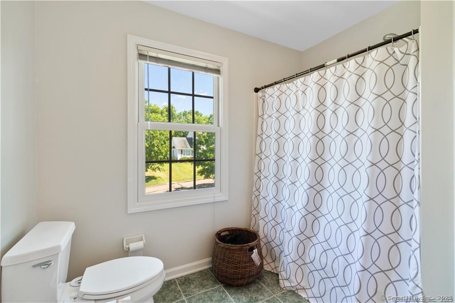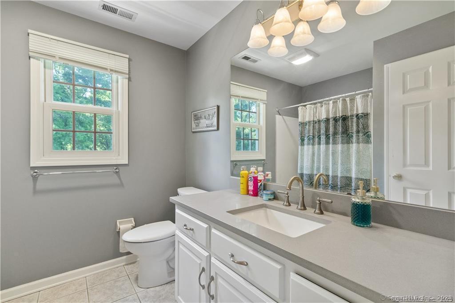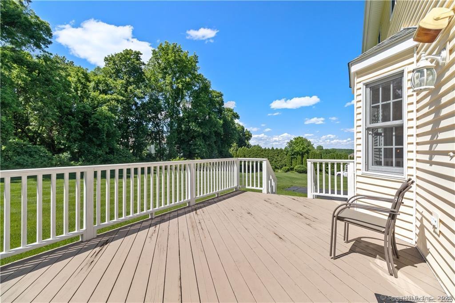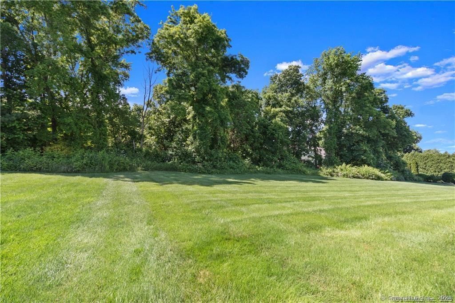More about this Property
If you are interested in more information or having a tour of this property with an experienced agent, please fill out this quick form and we will get back to you!
14 Mayflower Lane, Shelton CT 06484
Current Price: $699,000
 4 beds
4 beds  3 baths
3 baths  2588 sq. ft
2588 sq. ft
Last Update: 6/18/2025
Property Type: Single Family For Sale
Welcome to 14 Mayflower Lane! This charming residential property is nestled in a peaceful suburban neighborhood situated on a cul-de-sac with views for miles! As you step through the front door, youre greeted with an open, airy layout with lots of natural light pouring in through the big windows. The living spaces are thoughtfully designed with finishes that create a sense of elegance and comfort, and a cozy fireplace as a focal point in the living room. The kitchen is spacious with ample cabinet space, and a breakfast nook for casual meals. As you walk upstairs, the bedrooms are all generously sized, with the primary suite offering a private retreat, complete with an en-suite bathroom. There is an attached 2-car garage and a large basement that can be finished. Whether youre enjoying quiet evenings inside, or hosting family gatherings, 14 Mayflower blends practically with cozy charm!
Soundview Avenue, or Shelton Avenue to Meadow to Mayflower.
MLS #: 24090023
Style: Colonial
Color:
Total Rooms:
Bedrooms: 4
Bathrooms: 3
Acres: 0.53
Year Built: 1998 (Public Records)
New Construction: No/Resale
Home Warranty Offered:
Property Tax: $6,894
Zoning: R-1
Mil Rate:
Assessed Value: $359,450
Potential Short Sale:
Square Footage: Estimated HEATED Sq.Ft. above grade is 2588; below grade sq feet total is ; total sq ft is 2588
| Appliances Incl.: | Cook Top,Microwave,Refrigerator,Freezer,Dishwasher,Washer,Dryer |
| Laundry Location & Info: | Main Level |
| Fireplaces: | 1 |
| Basement Desc.: | Full,Unfinished |
| Exterior Siding: | Vinyl Siding |
| Exterior Features: | Porch,Deck,Gutters,Lighting |
| Foundation: | Concrete |
| Roof: | Asphalt Shingle |
| Parking Spaces: | 2 |
| Driveway Type: | Private |
| Garage/Parking Type: | Attached Garage,Under House Garage,Paved,Driveway |
| Swimming Pool: | 0 |
| Waterfront Feat.: | Not Applicable |
| Lot Description: | Level Lot |
| Nearby Amenities: | Basketball Court,Golf Course,Health Club,Library,Playground/Tot Lot |
| In Flood Zone: | 0 |
| Occupied: | Tenant |
Hot Water System
Heat Type:
Fueled By: Hot Air,Zoned.
Cooling: Ceiling Fans,Central Air,Zoned
Fuel Tank Location: In Basement
Water Service: Public Water Connected
Sewage System: Public Sewer Connected
Elementary: Per Board of Ed
Intermediate:
Middle:
High School: Per Board of Ed
Current List Price: $699,000
Original List Price: $760,000
DOM: 31
Listing Date: 5/1/2025
Last Updated: 6/6/2025 10:34:04 AM
List Agent Name: Kaitlin Fulco
List Office Name: Coldwell Banker Realty
