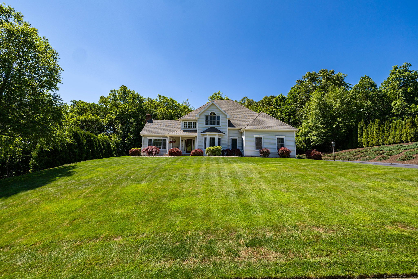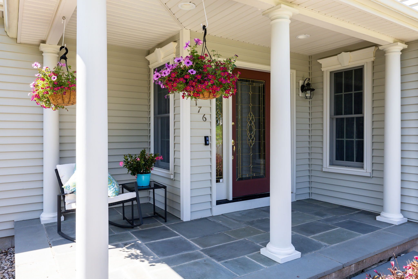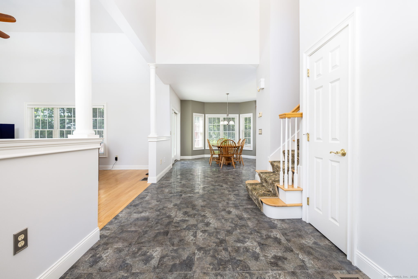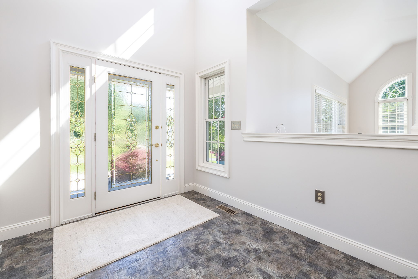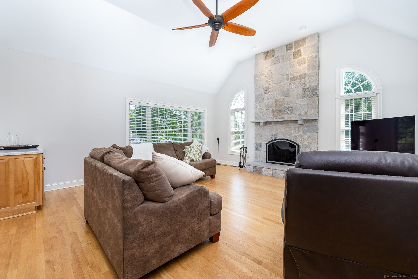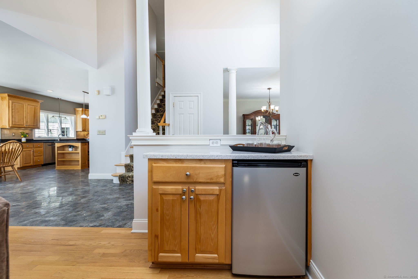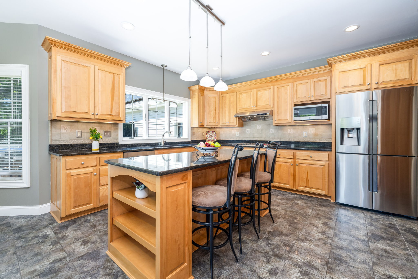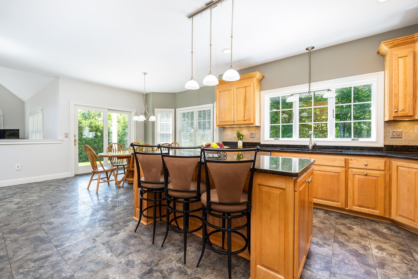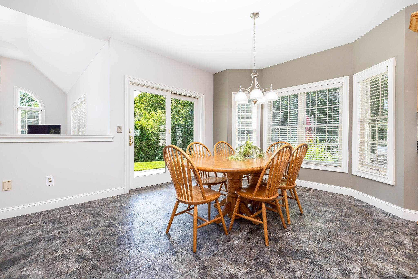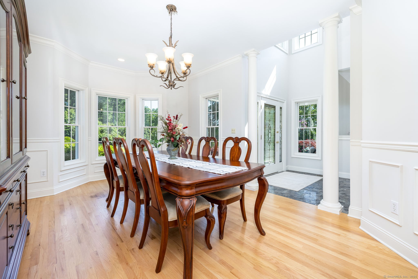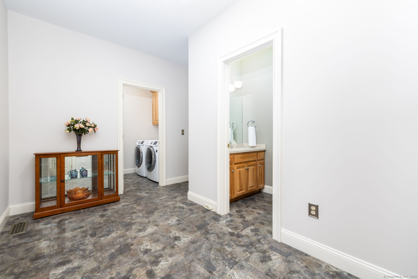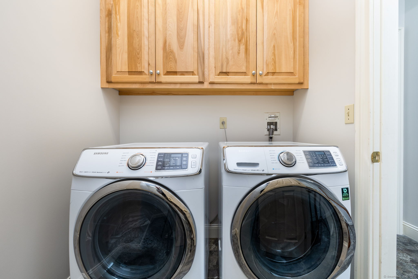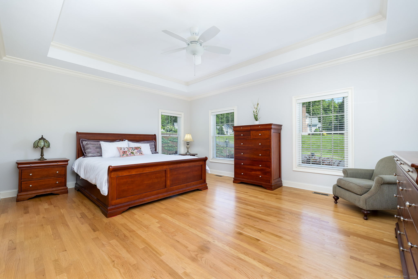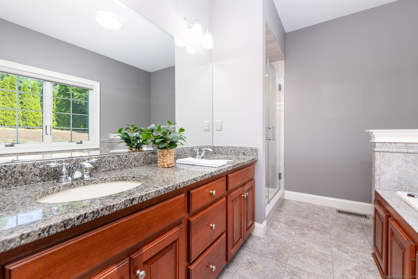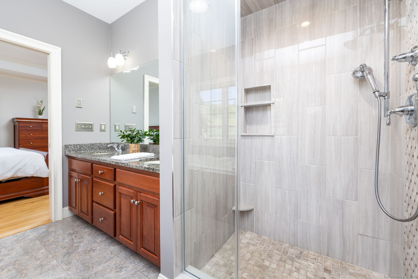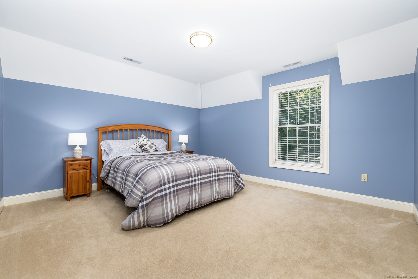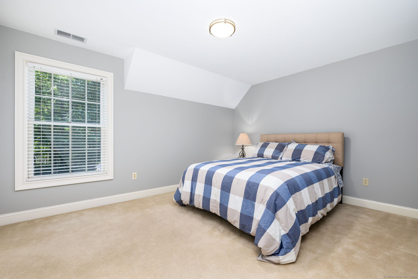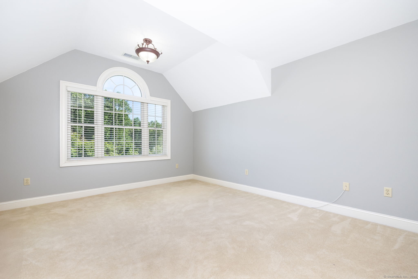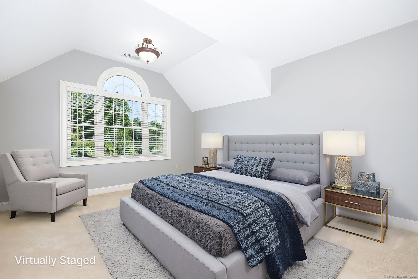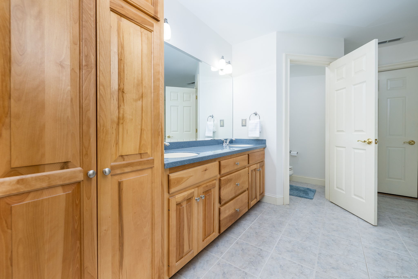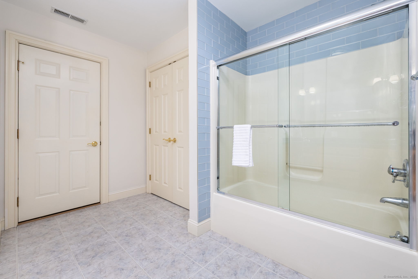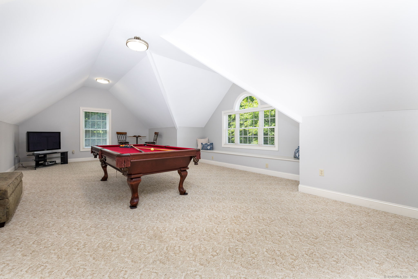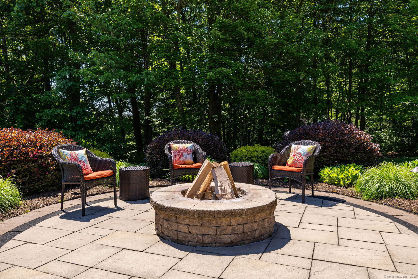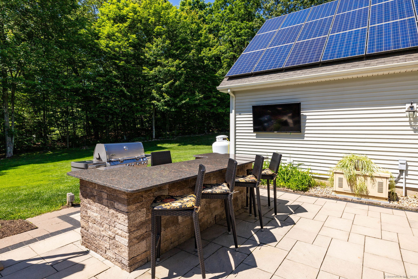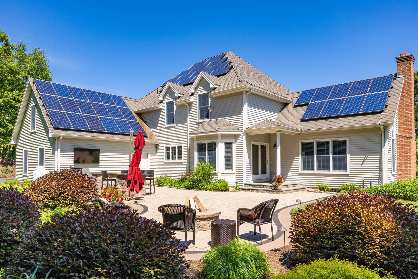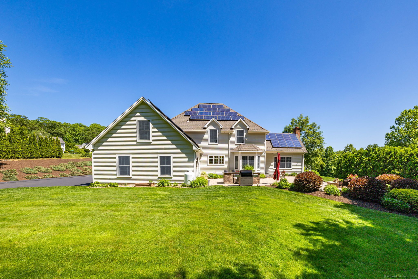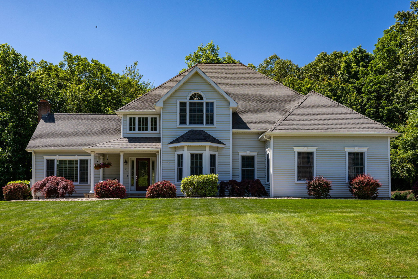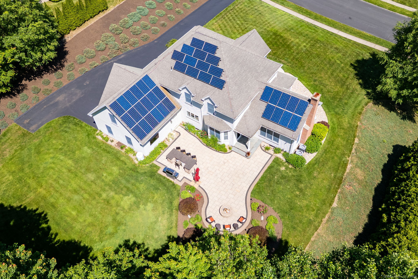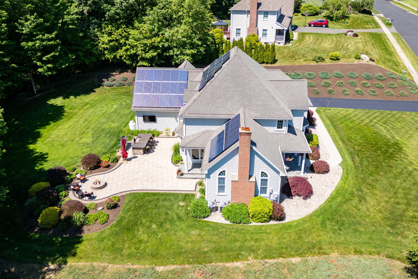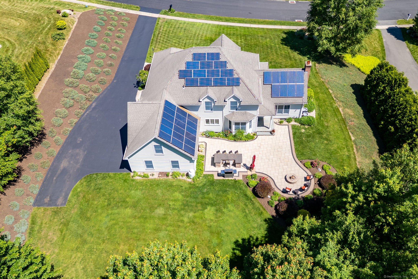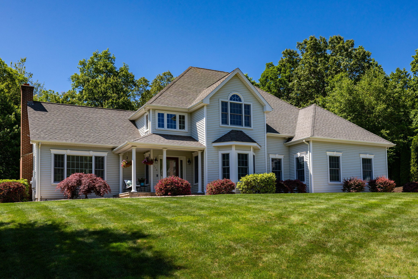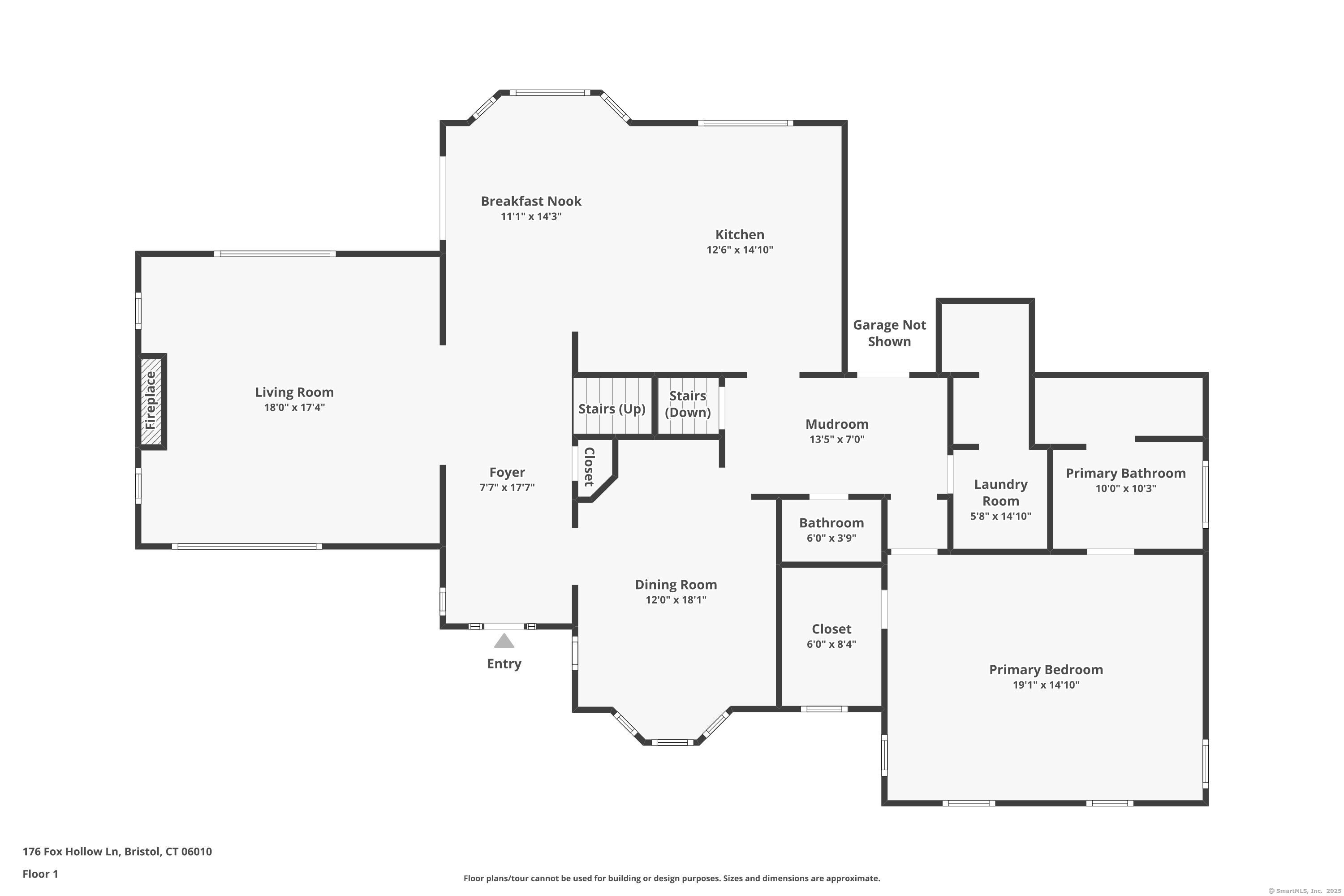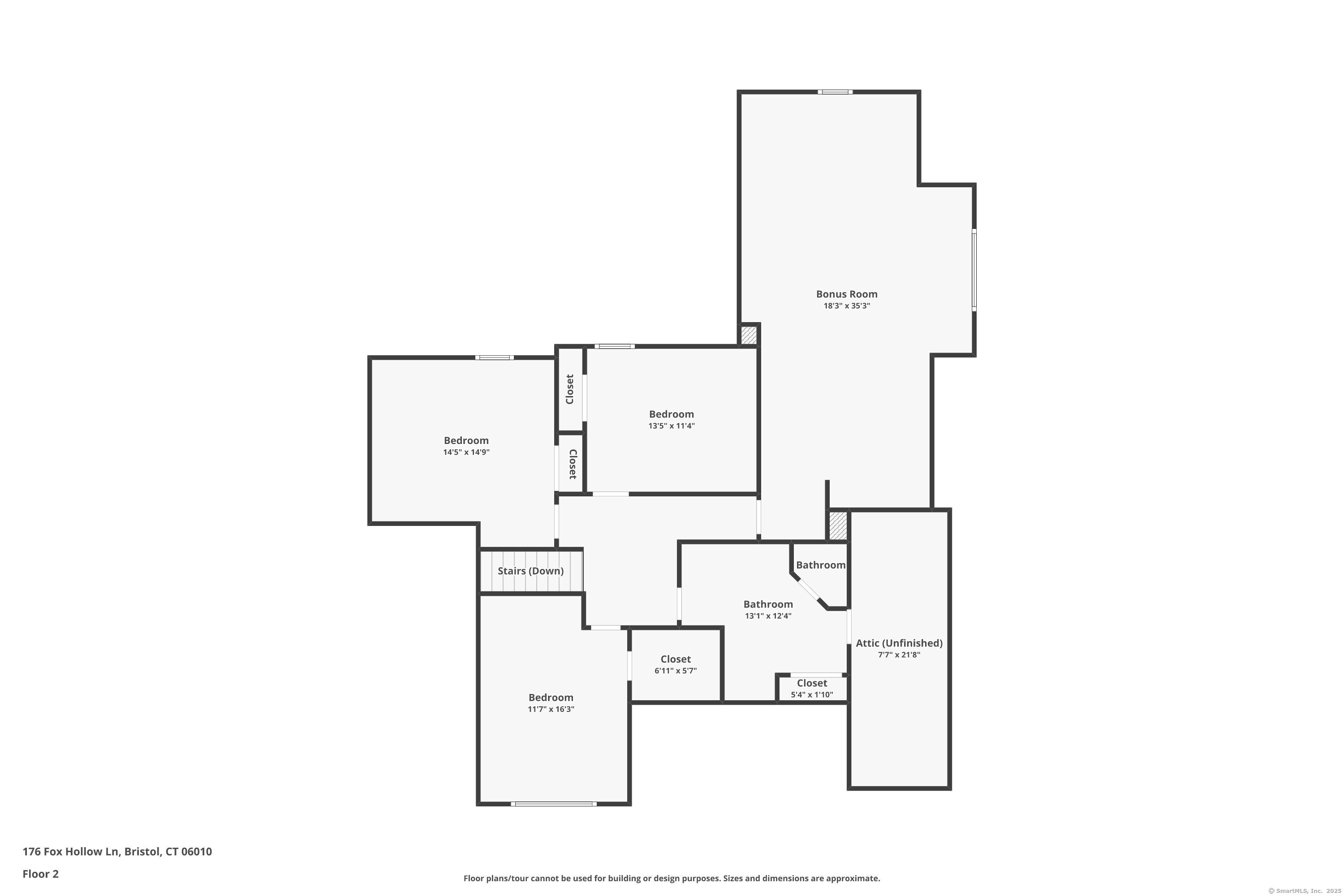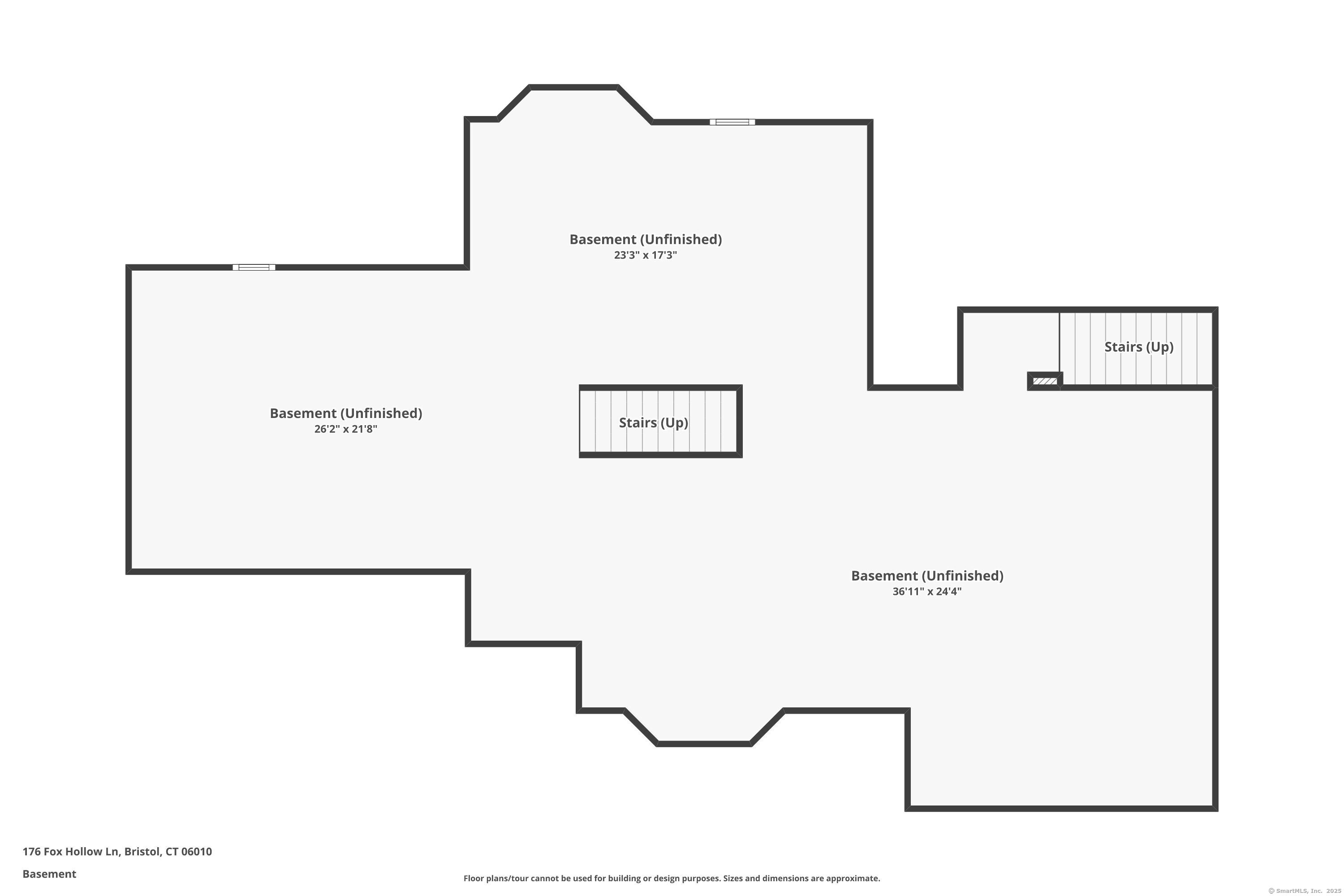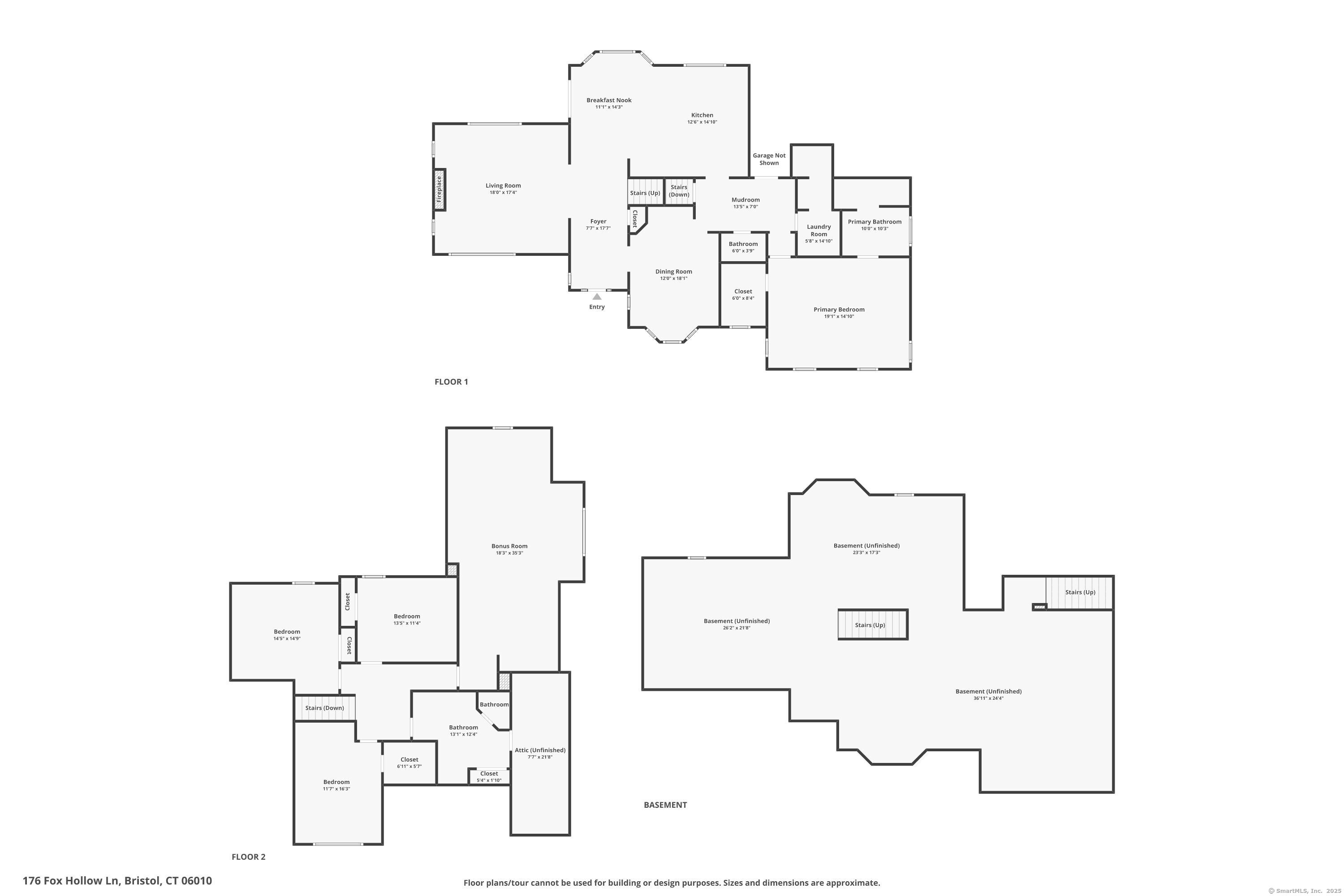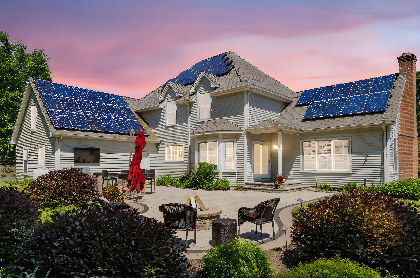More about this Property
If you are interested in more information or having a tour of this property with an experienced agent, please fill out this quick form and we will get back to you!
176 Fox Hollow Lane, Bristol CT 06010
Current Price: $699,900
 4 beds
4 beds  3 baths
3 baths  3006 sq. ft
3006 sq. ft
Last Update: 6/20/2025
Property Type: Single Family For Sale
We are positively thrilled to introduce you to a home that truly defines luxury and tranquility - a pristine gem nestled in the heart of Chippens Hill! This custom-designed, one-owner residence at the end of a serene cul-de-sac is a masterpiece waiting to be discovered. Let me take you on a journey through this magnificent property and paint a picture of the extraordinary lifestyle that awaits you! Imagine stepping into a beautifully landscaped oasis, where privacy and nature harmoniously coexist. The lush, mature landscaping is kept vibrant year-round, thanks to a sophisticated underground sprinkler system and ample outdoor lighting that transforms the grounds into a magical evening retreat. As you enter this exquisite home, the foyer welcomes you with radiant heated flooring, leading you into the heart of the residence. The great room, perfect for entertaining, boasts a stunning stone fireplace, a chic dry bar, and gleaming hardwood floors that echo sophistication and warmth. For the culinary enthusiast, the gourmet kitchen is a dream come true. Equipped with a Wolf cooktop, double ovens, granite countertops, a charming breakfast nook, an expansive center island, and sliders that open to your private patio, its both a chefs haven and a great gathering spot. And lets not overlook the generously-sized laundry room - a convenient and practical space youll absolutely love!
On the first floor, unwind in the luxurious primary bedroom, complete with a spacious walk-in closet and a lavish en-suite bath featuring both a shower and a large soaking tub and double sinks. The second floor continues to impress with 3 more bedrooms and the option to transform the bonus room into an additional bedroom. Car enthusiasts and storage seekers will appreciate the spacious 3-car garage, offering ample room for vehicles, tools, and outdoor equipment. This home is designed for memorable gatherings, whether its celebrating the holidays or hosting summer BBQs. The backyard is destined to be your favorite retreat, featuring a sprawling patio, a cozy fire pit, flourishing gardens, an outdoor bar with a sleek granite countertop, and space for an outdoor TV-creating the perfect setting for relaxation and entertainment. And heres the cherry on top: Enjoy remarkably low electric bills thanks to the fully paid solar panels. Come experience the unmatched charm and elegance of this home. Its more than just a house; its a sanctuary tailored for a vibrant and fulfilling lifestyle.
Peacedale Street to Hart Street to Fox Hollow Lane
MLS #: 24090003
Style: Colonial
Color:
Total Rooms:
Bedrooms: 4
Bathrooms: 3
Acres: 0.84
Year Built: 2003 (Public Records)
New Construction: No/Resale
Home Warranty Offered:
Property Tax: $11,616
Zoning: R-25
Mil Rate:
Assessed Value: $364,700
Potential Short Sale:
Square Footage: Estimated HEATED Sq.Ft. above grade is 3006; below grade sq feet total is ; total sq ft is 3006
| Appliances Incl.: | Oven/Range,Microwave,Range Hood,Refrigerator,Dishwasher,Disposal,Washer,Dryer |
| Laundry Location & Info: | Main Level separate first floor room |
| Fireplaces: | 1 |
| Energy Features: | Active Solar |
| Interior Features: | Auto Garage Door Opener,Cable - Available,Central Vacuum |
| Energy Features: | Active Solar |
| Basement Desc.: | Full,Unfinished |
| Exterior Siding: | Vinyl Siding |
| Exterior Features: | Underground Utilities,Sidewalk,Porch,Gutters,Garden Area,Lighting,Underground Sprinkler,Patio |
| Foundation: | Concrete |
| Roof: | Asphalt Shingle |
| Parking Spaces: | 3 |
| Garage/Parking Type: | Attached Garage |
| Swimming Pool: | 0 |
| Waterfront Feat.: | Not Applicable |
| Lot Description: | Lightly Wooded,Level Lot,On Cul-De-Sac,Professionally Landscaped,Open Lot |
| Nearby Amenities: | Golf Course,Health Club,Medical Facilities,Shopping/Mall,Stables/Riding |
| In Flood Zone: | 0 |
| Occupied: | Owner |
Hot Water System
Heat Type:
Fueled By: Hot Water.
Cooling: Ceiling Fans,Central Air
Fuel Tank Location: In Basement
Water Service: Public Water Connected
Sewage System: Public Sewer Connected
Elementary: Per Board of Ed
Intermediate:
Middle:
High School: Per Board of Ed
Current List Price: $699,900
Original List Price: $699,900
DOM: 6
Listing Date: 6/6/2025
Last Updated: 6/17/2025 8:52:53 PM
Expected Active Date: 6/11/2025
List Agent Name: Sandie Terenzi
List Office Name: KW Legacy Partners

