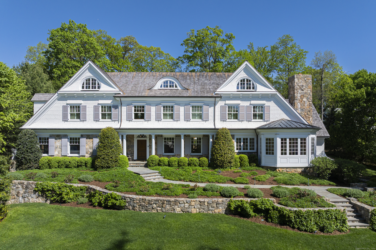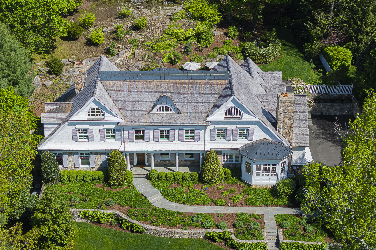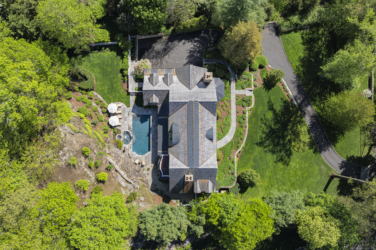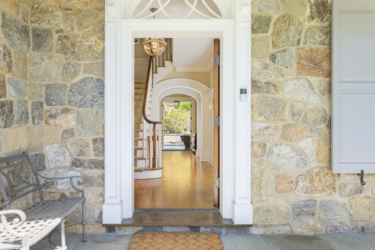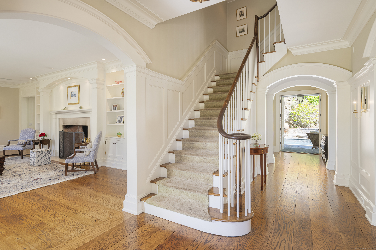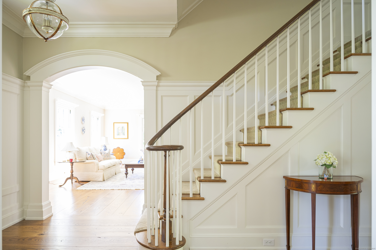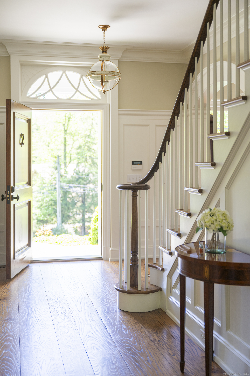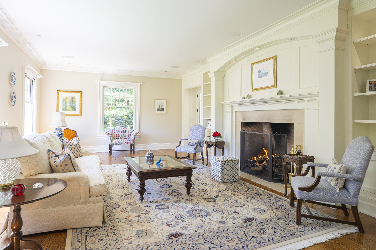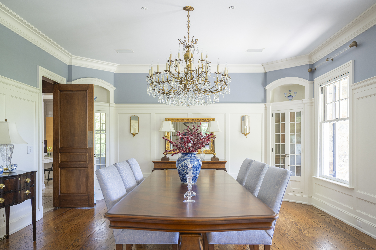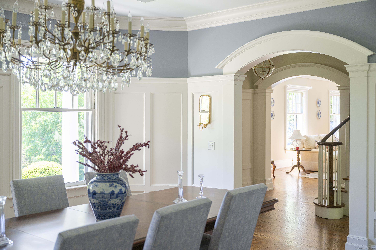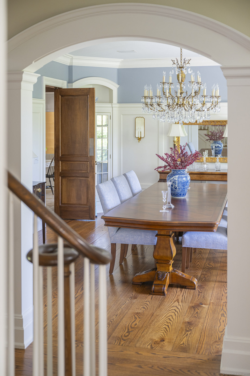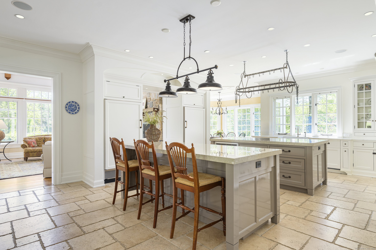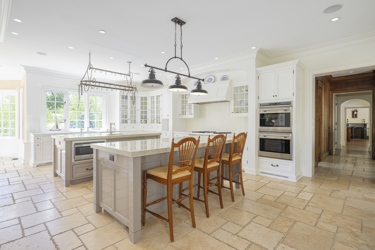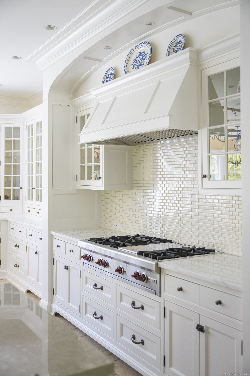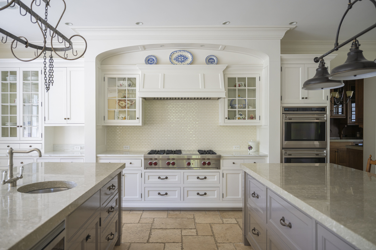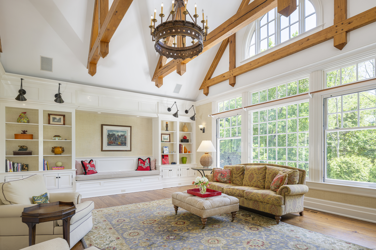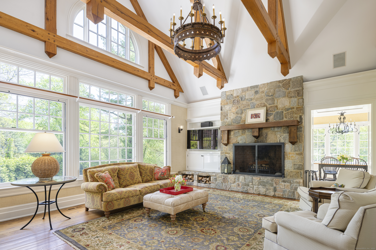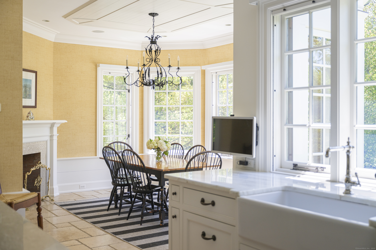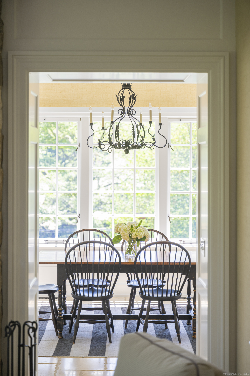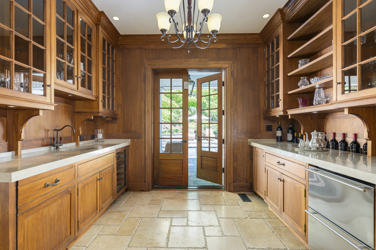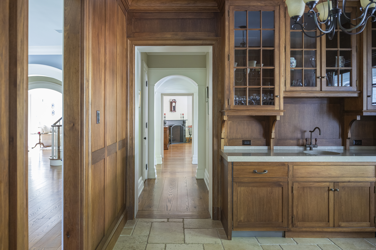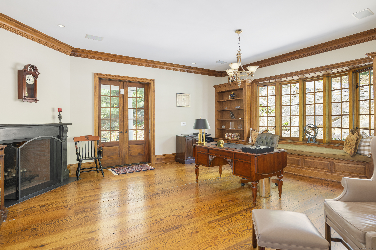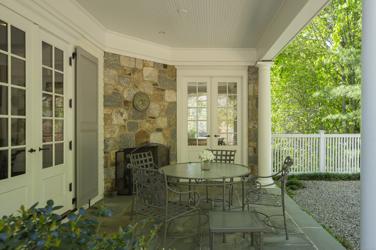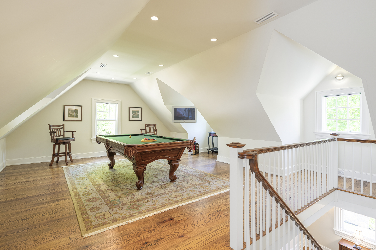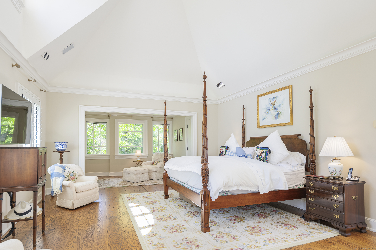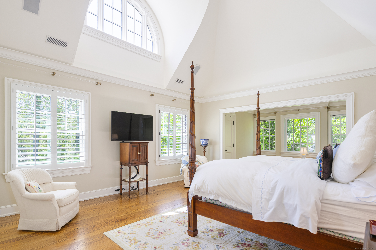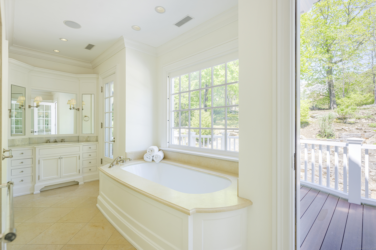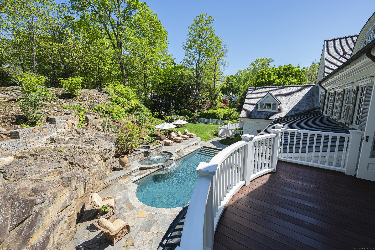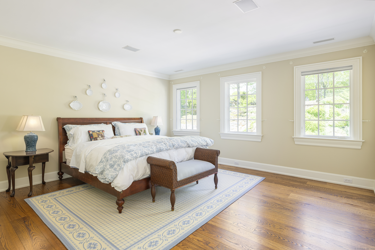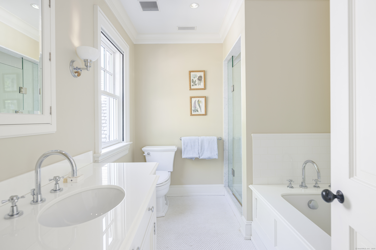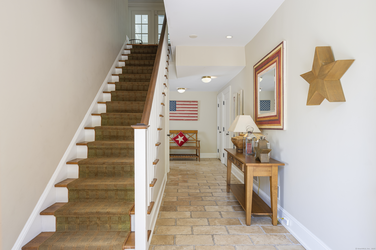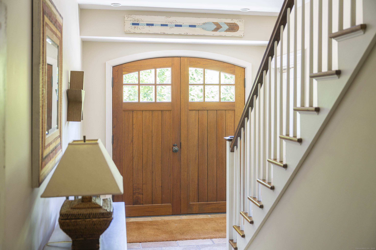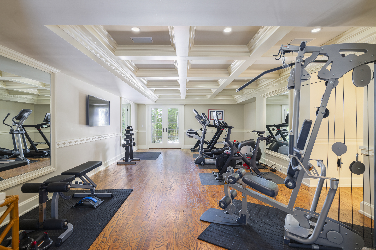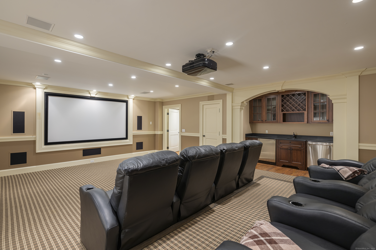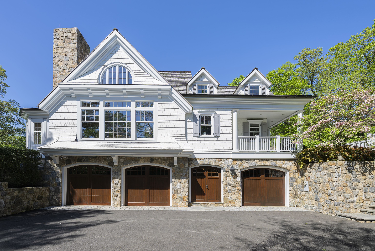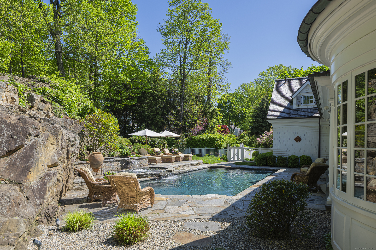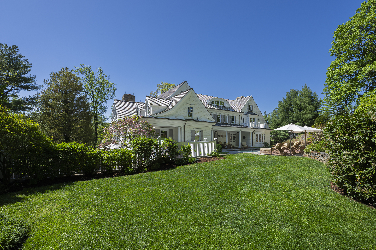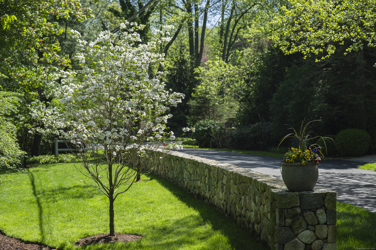More about this Property
If you are interested in more information or having a tour of this property with an experienced agent, please fill out this quick form and we will get back to you!
10 Cross Road, Darien CT 06820
Current Price: $7,295,000
 5 beds
5 beds  8 baths
8 baths  6959 sq. ft
6959 sq. ft
Last Update: 6/18/2025
Property Type: Single Family For Sale
With timeless appeal, this quintessential New England stone & shingle style colonial offers finely crafted architectural details with thoughtful design and exceptional quality. Designed and built in 2006 by Louise Brooks & Artisan Builders, this exquisite home is situated on a beautifully landscaped hillside knoll in the private Tokeneke Association. With four levels of living the list of first class features is extensive including 10 foot ceilings, a chefs kitchen, billiards room, dedicated fitness room, screening room, 5 ensuite bedrooms, 3 car heated garage, and sauna. The seamless flow from room to room extends to the outside via several sets of french doors leading to a custom pool with spa and waterfall that are perfectly blended with garden and hardscape surroundings. Meticulously maintained, the private backyard is an oasis for everyday living and entertaining alike. If prime location and true quality are what youve been looking for, look no further than 10 Cross Road.
Tokeneke Road to Old Farm, to Tokeneke Trail, to Cross Road.
MLS #: 24090001
Style: Colonial
Color: White
Total Rooms:
Bedrooms: 5
Bathrooms: 8
Acres: 1.2
Year Built: 2006 (Public Records)
New Construction: No/Resale
Home Warranty Offered:
Property Tax: $53,740
Zoning: R-1
Mil Rate:
Assessed Value: $3,658,270
Potential Short Sale:
Square Footage: Estimated HEATED Sq.Ft. above grade is 6959; below grade sq feet total is ; total sq ft is 6959
| Appliances Incl.: | Gas Cooktop,Wall Oven,Microwave,Refrigerator,Freezer,Subzero,Dishwasher,Washer,Dryer,Wine Chiller |
| Laundry Location & Info: | Upper Level |
| Fireplaces: | 5 |
| Energy Features: | Generator,Thermopane Windows |
| Interior Features: | Audio System,Auto Garage Door Opener,Cable - Pre-wired,Sauna,Security System |
| Energy Features: | Generator,Thermopane Windows |
| Home Automation: | Entertainment System,Lighting,Security System,Thermostat(s) |
| Basement Desc.: | Partial,Heated,Garage Access,Cooled,Partially Finished,Walk-out,Liveable Space |
| Exterior Siding: | Shingle,Cedar,Stone |
| Exterior Features: | Balcony,Porch,Gutters,Lighting,French Doors,Underground Sprinkler,Patio |
| Foundation: | Concrete |
| Roof: | Wood Shingle,Metal |
| Parking Spaces: | 3 |
| Garage/Parking Type: | Attached Garage,Under House Garage |
| Swimming Pool: | 1 |
| Waterfront Feat.: | Walk to Water |
| Lot Description: | Fence - Wood,Fence - Partial,Professionally Landscaped |
| Nearby Amenities: | Golf Course,Health Club,Library,Medical Facilities,Paddle Tennis,Playground/Tot Lot,Shopping/Mall,Tennis Courts |
| Occupied: | Owner |
HOA Fee Amount 2376
HOA Fee Frequency: Annually
Association Amenities: .
Association Fee Includes:
Hot Water System
Heat Type:
Fueled By: Hydro Air,Radiant,Zoned.
Cooling: Central Air,Zoned
Fuel Tank Location: In Basement
Water Service: Public Water Connected
Sewage System: Septic
Elementary: Tokeneke
Intermediate:
Middle: Middlesex
High School: Darien
Current List Price: $7,295,000
Original List Price: $7,295,000
DOM: 35
Listing Date: 5/14/2025
Last Updated: 5/14/2025 11:01:59 AM
List Agent Name: Katie DeSalvo
List Office Name: Compass Connecticut, LLC
