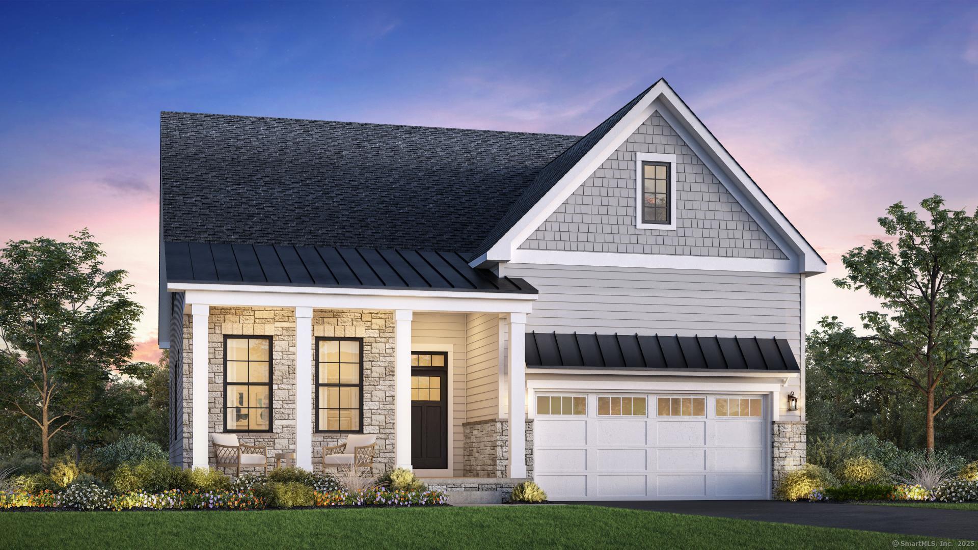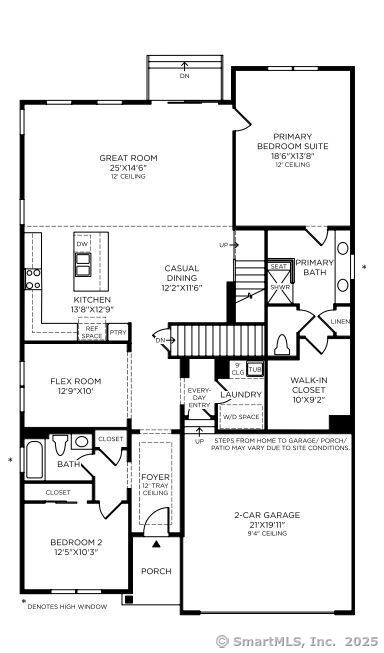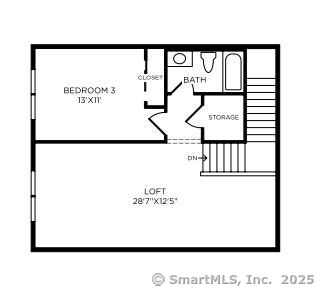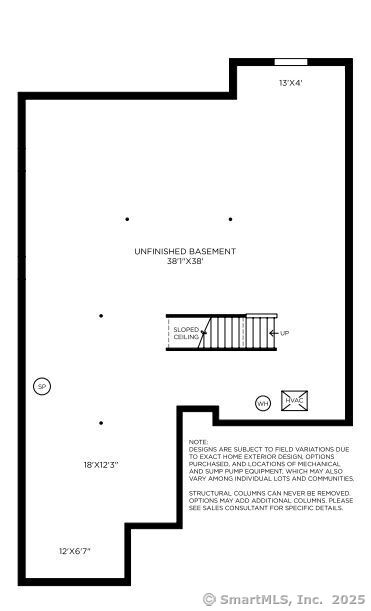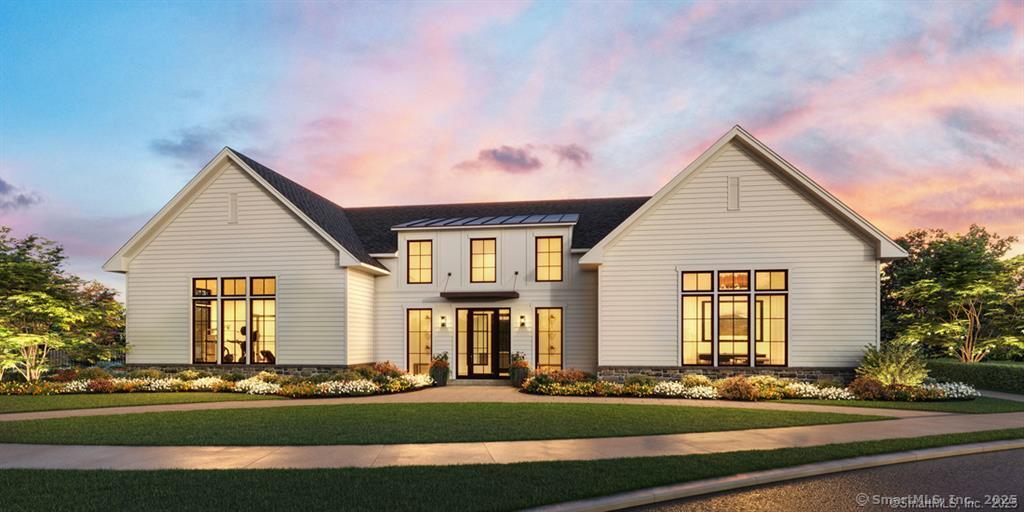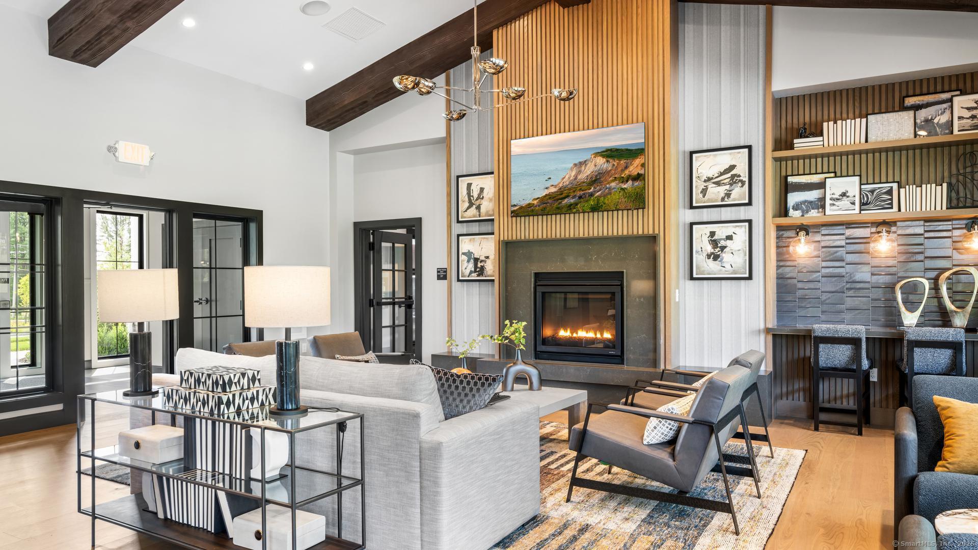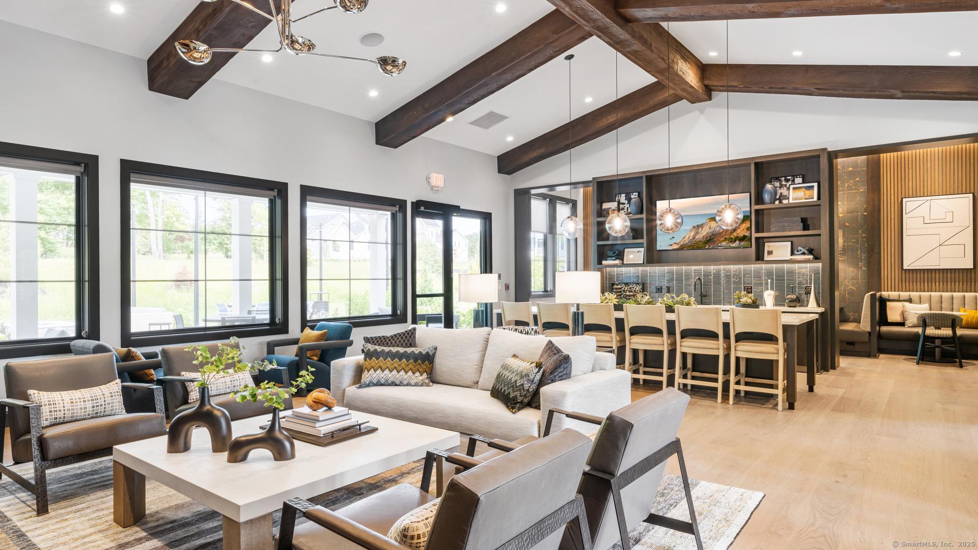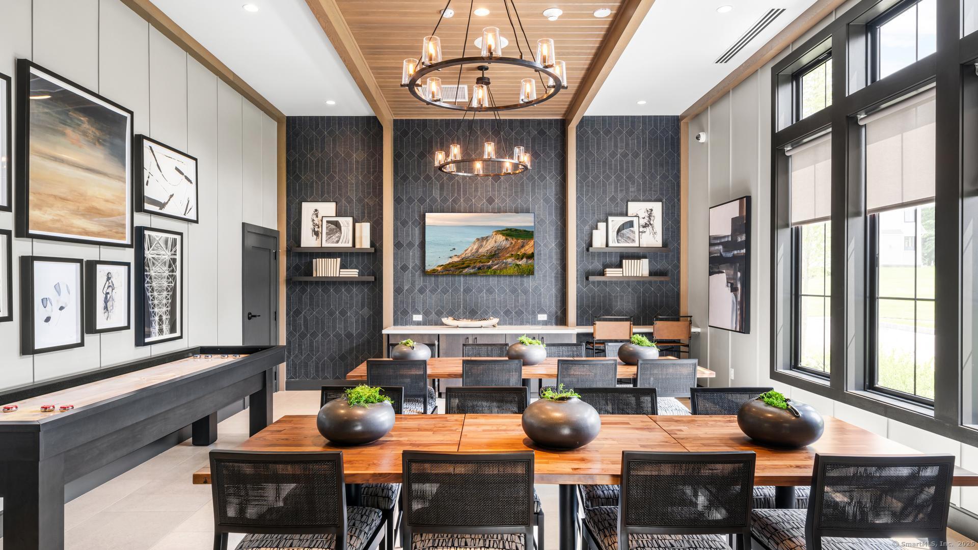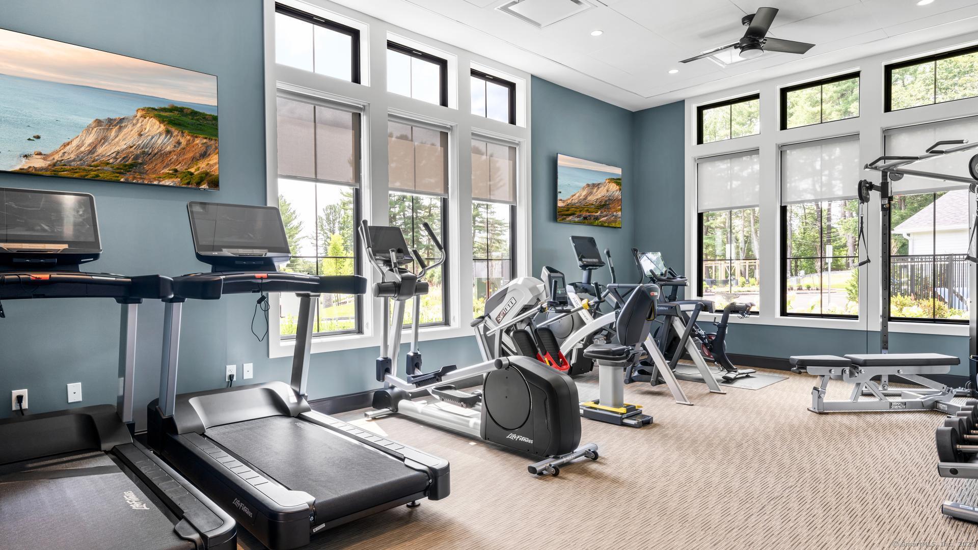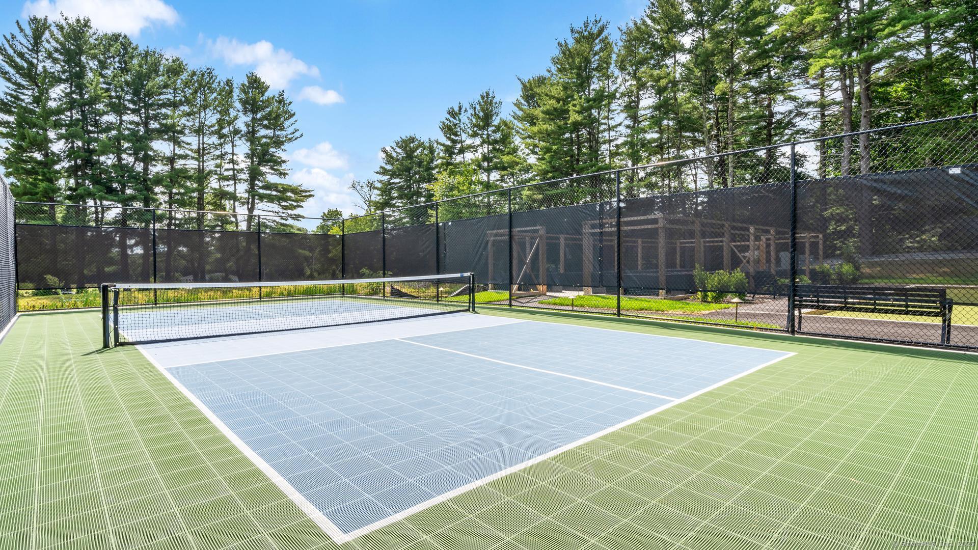More about this Property
If you are interested in more information or having a tour of this property with an experienced agent, please fill out this quick form and we will get back to you!
4 Holly Ridge Way, Danbury CT 06810
Current Price: $937,995
 3 beds
3 beds  3 baths
3 baths  3496 sq. ft
3496 sq. ft
Last Update: 6/19/2025
Property Type: Single Family For Sale
Welcome to 4 Holly Ridge Way! This stunning home offers a versatile flex room that can easily be transformed into a private office with elegant glass French doors or an additional bedroom to suit your needs. The luxurious primary suite and expansive great room create a grand atmosphere, enhanced by soaring 12-foot ceilings that flood the space with natural light. Indulge in the spacious primary bathroom and walk-in closet for a truly elevated living experience. As a build-to-order homesite, you have the exciting opportunity to customize the interior to match your personal style. With a variety of models and lots available, this is the perfect blank canvas to bring your dream home to life. Dont miss your chance to become part of this exceptional community-secure your future home today!
Sales Gallery is located at 5 Reserve Road, Danbury, CT. For GPS purposes, search Regency at Rivington.
MLS #: 24089995
Style: Colonial,Modern
Color:
Total Rooms:
Bedrooms: 3
Bathrooms: 3
Acres: 0.05
Year Built: 2025 (Public Records)
New Construction: No/Resale
Home Warranty Offered:
Property Tax: $0
Zoning: R
Mil Rate:
Assessed Value: $1,000
Potential Short Sale:
Square Footage: Estimated HEATED Sq.Ft. above grade is 2596; below grade sq feet total is 900; total sq ft is 3496
| Appliances Incl.: | Gas Range,Microwave,Dishwasher |
| Laundry Location & Info: | Main Level |
| Fireplaces: | 1 |
| Interior Features: | Auto Garage Door Opener,Open Floor Plan,Security System |
| Basement Desc.: | Full,Partially Finished,Full With Walk-Out |
| Exterior Siding: | Vinyl Siding |
| Foundation: | Concrete |
| Roof: | Asphalt Shingle |
| Parking Spaces: | 2 |
| Driveway Type: | Private,Paved |
| Garage/Parking Type: | Attached Garage,Paved,Driveway |
| Swimming Pool: | 1 |
| Waterfront Feat.: | Not Applicable |
| Lot Description: | In Subdivision,Additional Land Avail.,Professionally Landscaped |
| Nearby Amenities: | Golf Course,Health Club,Medical Facilities,Paddle Tennis,Public Rec Facilities,Public Transportation,Shopping/Mall |
| In Flood Zone: | 0 |
| Occupied: | Vacant |
HOA Fee Amount 340
HOA Fee Frequency: Monthly
Association Amenities: Club House,Exercise Room/Health Club,Paddle Tennis,Pool.
Association Fee Includes:
Hot Water System
Heat Type:
Fueled By: Gas on Gas,Hot Air.
Cooling: Central Air,Zoned
Fuel Tank Location:
Water Service: Public Water Connected
Sewage System: Public Sewer Connected
Elementary: Per Board of Ed
Intermediate:
Middle:
High School: Per Board of Ed
Current List Price: $937,995
Original List Price: $937,995
DOM: 58
Listing Date: 4/22/2025
Last Updated: 4/22/2025 5:54:58 PM
List Agent Name: Noelle Spallone
List Office Name: Thomas Jacovino
