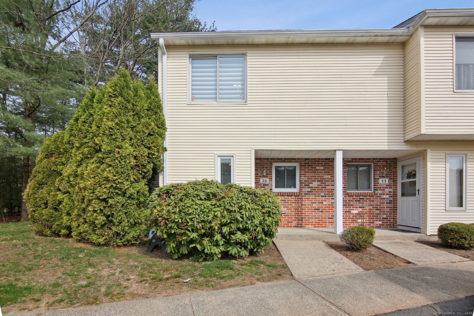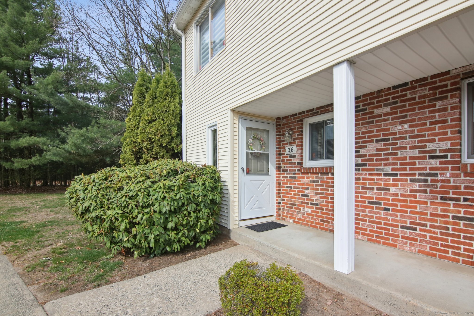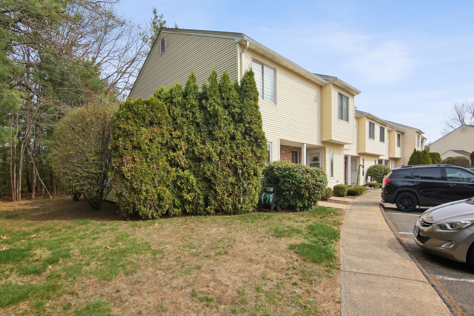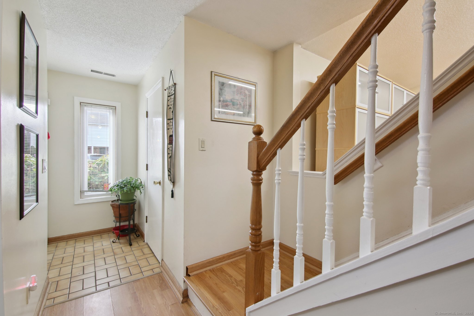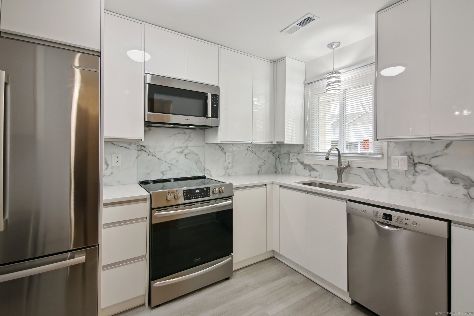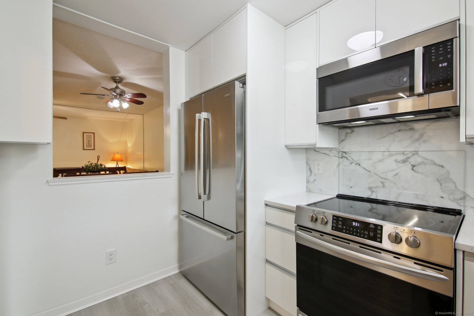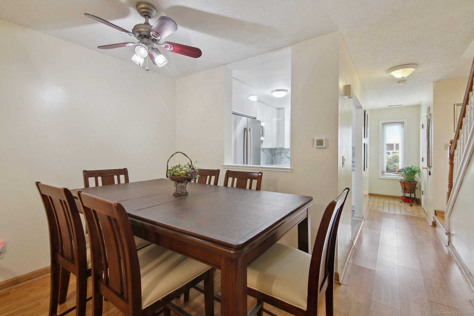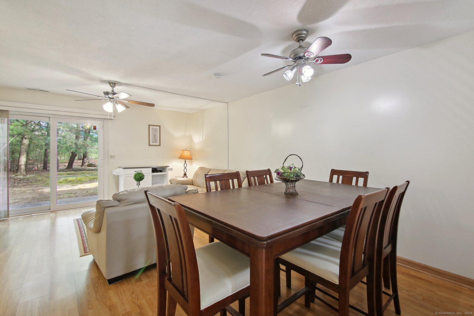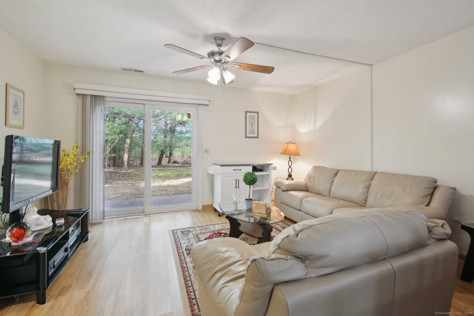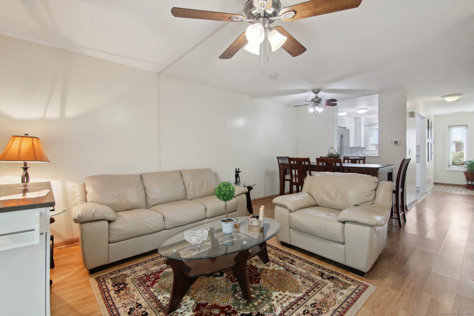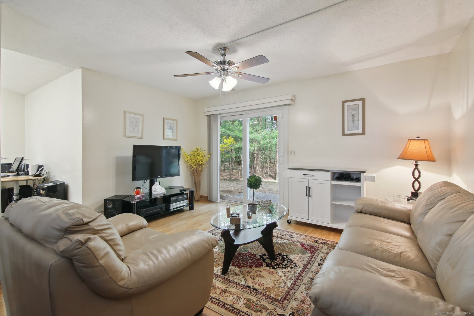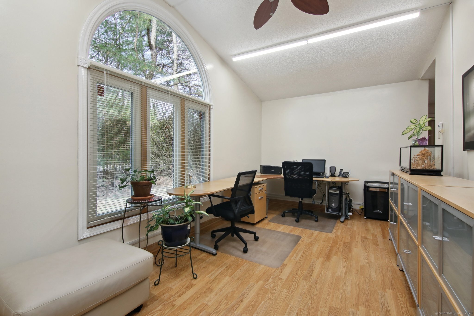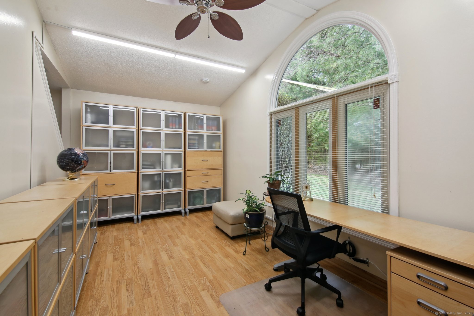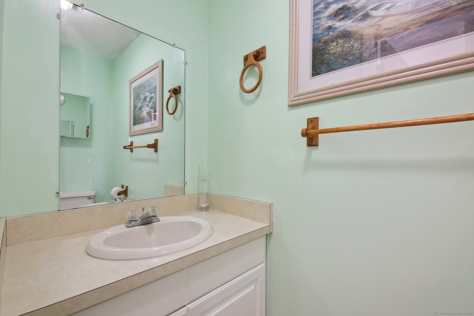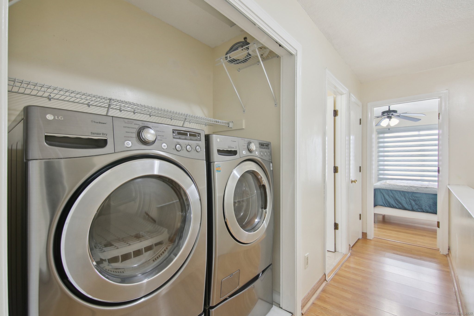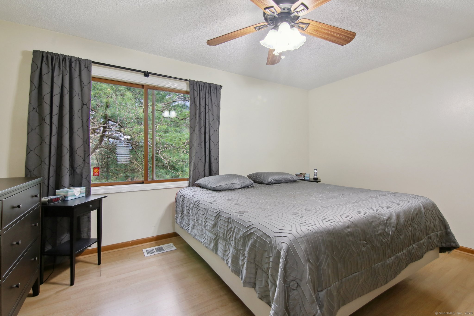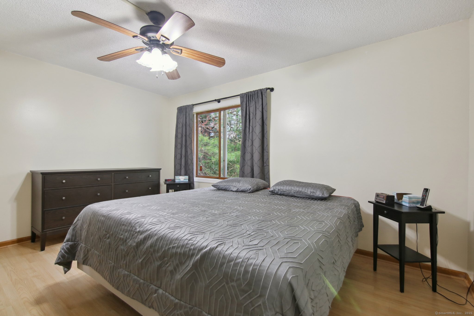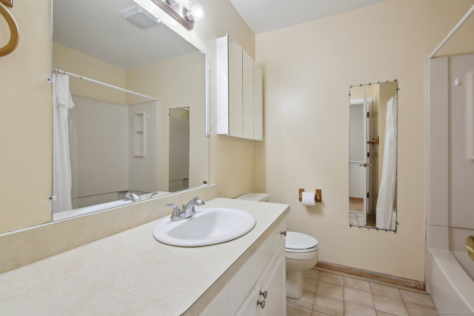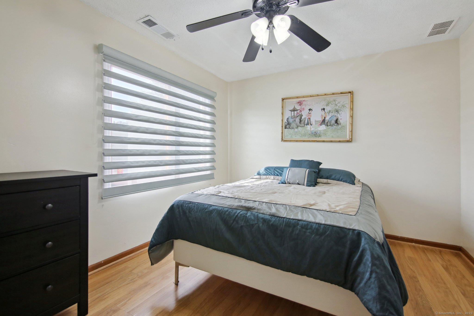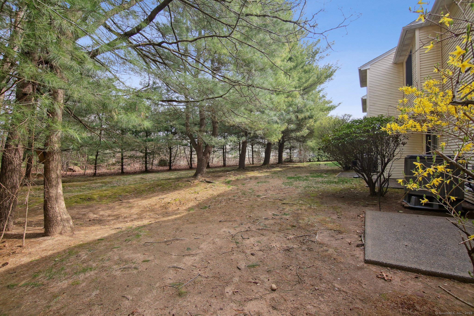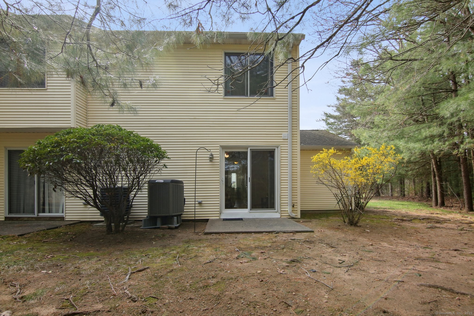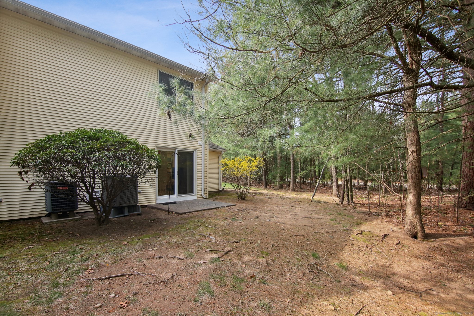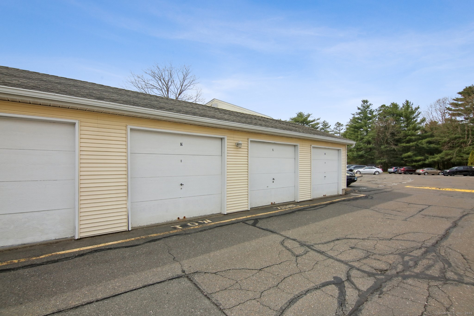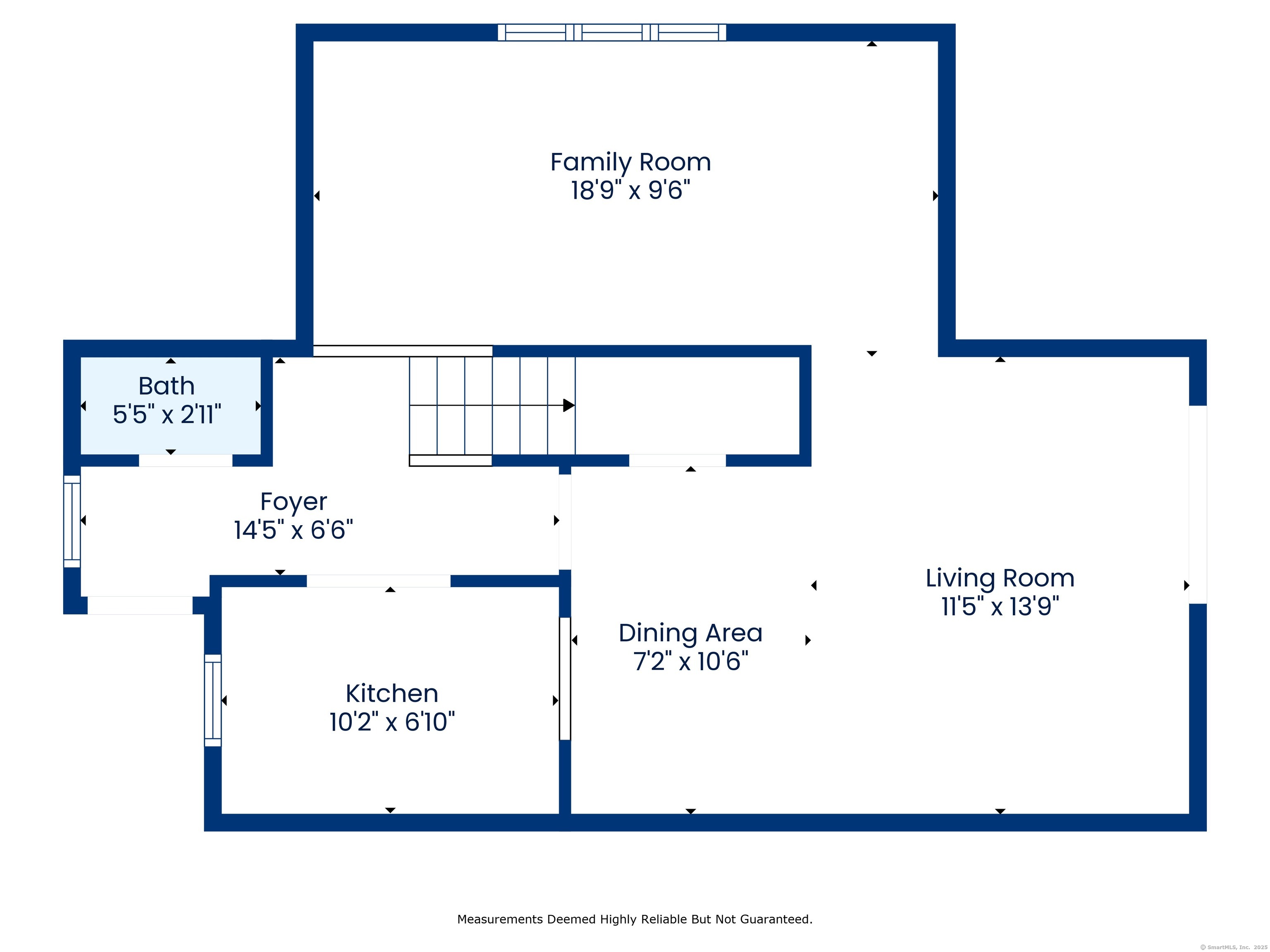More about this Property
If you are interested in more information or having a tour of this property with an experienced agent, please fill out this quick form and we will get back to you!
410 Emmett Street, Bristol CT 06010
Current Price: $229,900
 2 beds
2 beds  2 baths
2 baths  1252 sq. ft
1252 sq. ft
Last Update: 6/22/2025
Property Type: Condo/Co-Op For Sale
Welcome to 410 Emmett Street Unit 26, a move-in ready end-unit townhome that combines comfort, style, and convenience. Nestled in a quiet, well-maintained complex surrounded by mature trees, this bright and spacious two-bedroom, one-and-a-half-bath condo offers both privacy and charm. Step inside to find a sleek, fully renovated kitchen featuring high-gloss white cabinetry, quartz backsplash and countertops, and stainless steel appliances. The open-concept main level flows seamlessly from kitchen to dining to living space, perfect for everyday living or entertaining, while large windows fill the space with natural light. Upstairs, 2 generous bedrooms provide comfort and ample closet space. Additional perks include in-unit laundry, efficient heating and cooling, assigned parking just steps from your door, and a detached garage. Enjoy the benefits of an end unit-more privacy, extra windows, and a lovely landscaped front yard. Conveniently located near shopping, dining, highways, and outdoor recreation, this condo is the perfect place to call home.
Gps Friendly. Forest Glen Complex. Pull in, take the first right. Drive all the way down to the end of the third building. Parking is in the last two spots, numbered 26. To the right of the dumpster.
MLS #: 24089963
Style: Townhouse
Color:
Total Rooms:
Bedrooms: 2
Bathrooms: 2
Acres: 0
Year Built: 1988 (Public Records)
New Construction: No/Resale
Home Warranty Offered:
Property Tax: $3,627
Zoning: A
Mil Rate:
Assessed Value: $113,890
Potential Short Sale:
Square Footage: Estimated HEATED Sq.Ft. above grade is 1252; below grade sq feet total is ; total sq ft is 1252
| Appliances Incl.: | Electric Range,Microwave,Refrigerator,Dishwasher,Washer,Dryer |
| Laundry Location & Info: | Upper Level Upstairs Hall |
| Fireplaces: | 0 |
| Basement Desc.: | None |
| Exterior Siding: | Vinyl Siding |
| Parking Spaces: | 1 |
| Garage/Parking Type: | Detached Garage,Assigned Parking |
| Swimming Pool: | 0 |
| Waterfront Feat.: | Not Applicable |
| Lot Description: | Lightly Wooded,Level Lot |
| Occupied: | Owner |
HOA Fee Amount 300
HOA Fee Frequency: Monthly
Association Amenities: .
Association Fee Includes:
Hot Water System
Heat Type:
Fueled By: Hot Air.
Cooling: Central Air
Fuel Tank Location:
Water Service: Public Water Connected
Sewage System: Public Sewer Connected
Elementary: Per Board of Ed
Intermediate:
Middle:
High School: Per Board of Ed
Current List Price: $229,900
Original List Price: $229,900
DOM: 3
Listing Date: 4/22/2025
Last Updated: 4/29/2025 3:09:14 PM
Expected Active Date: 4/25/2025
List Agent Name: Brent Eckman
List Office Name: Century 21 AllPoints Realty
