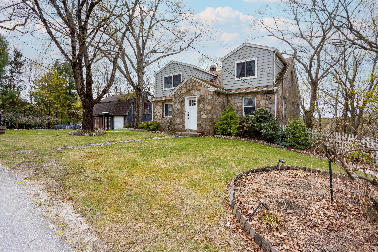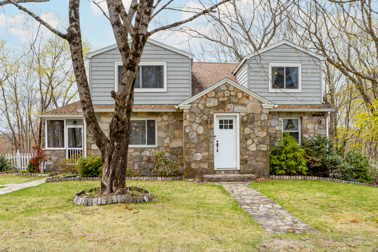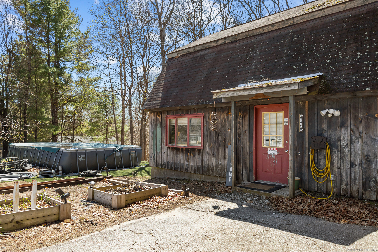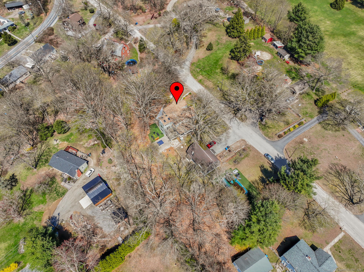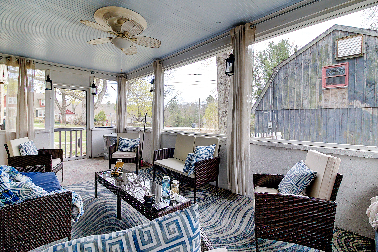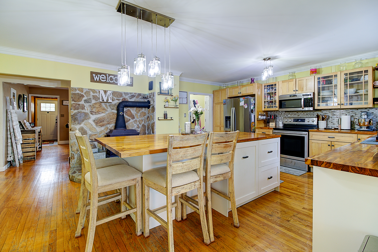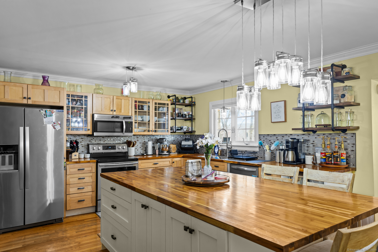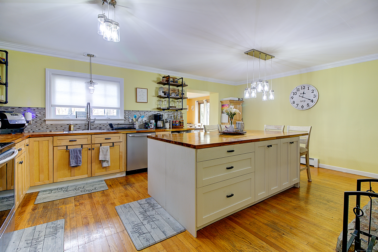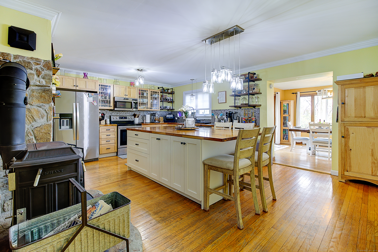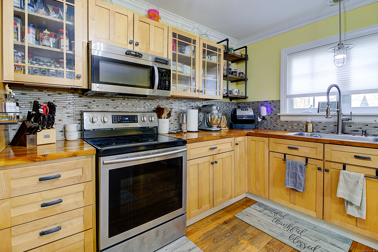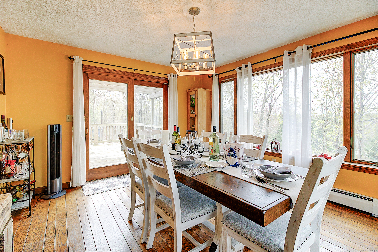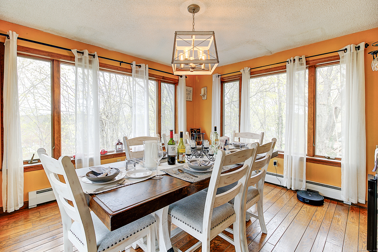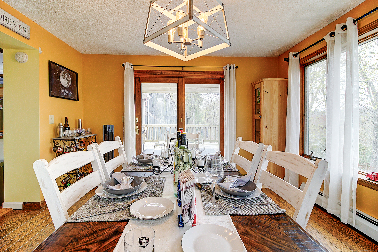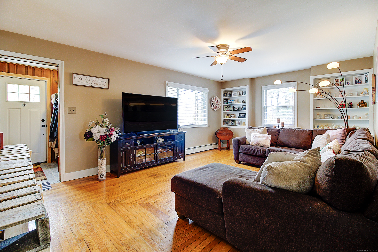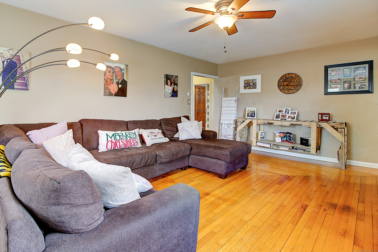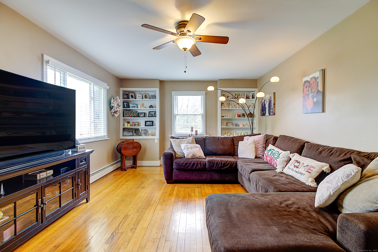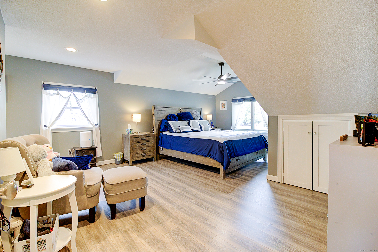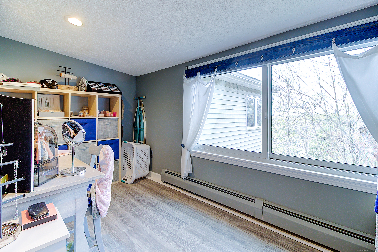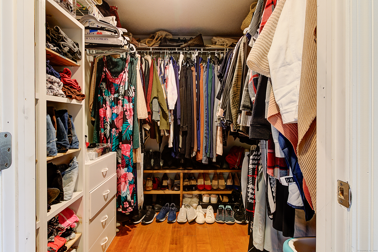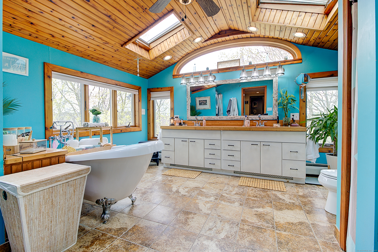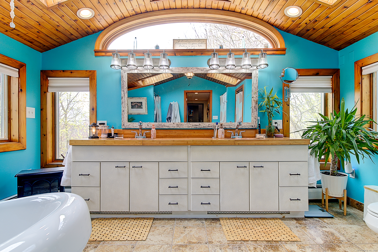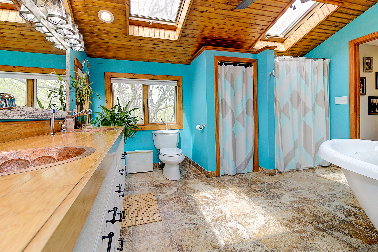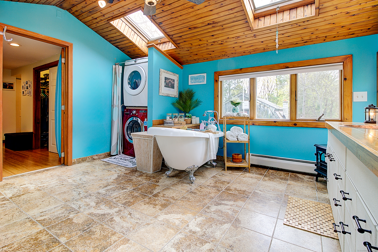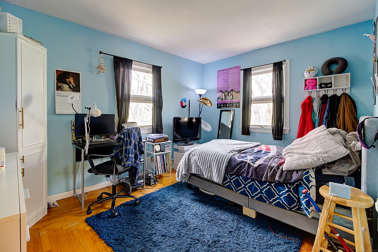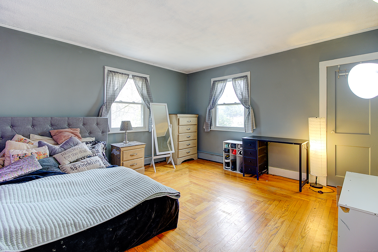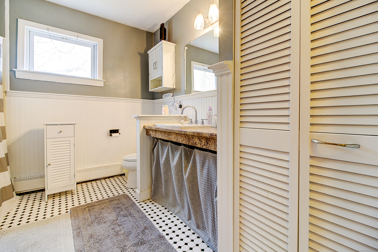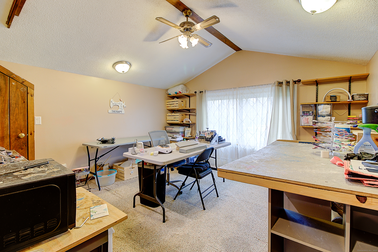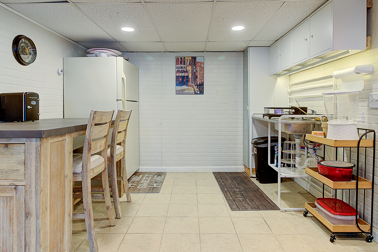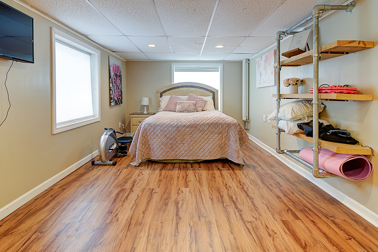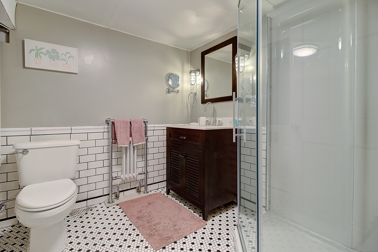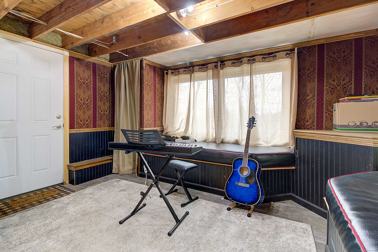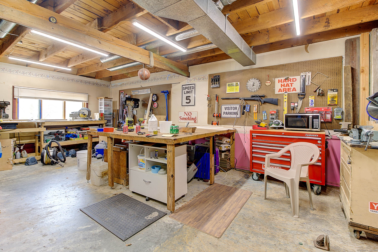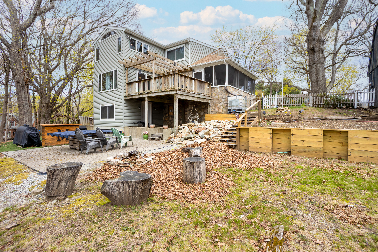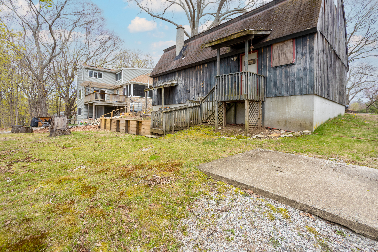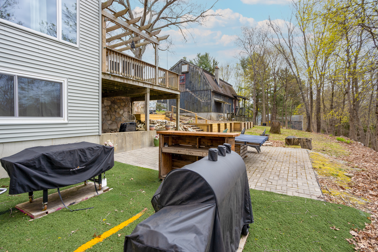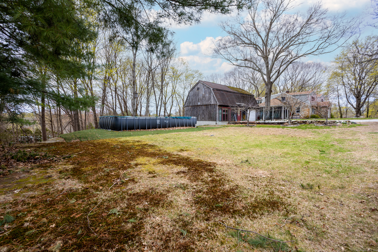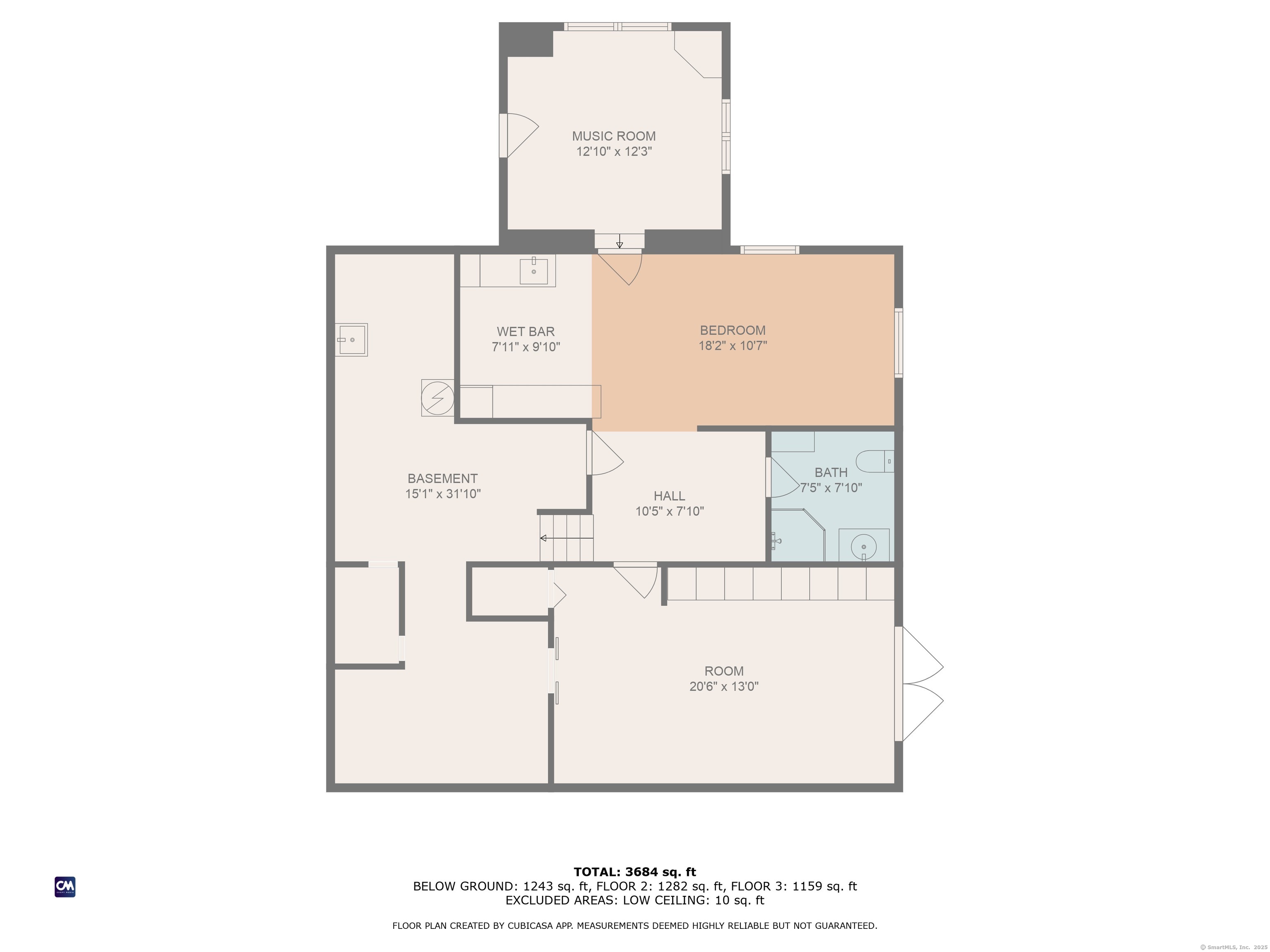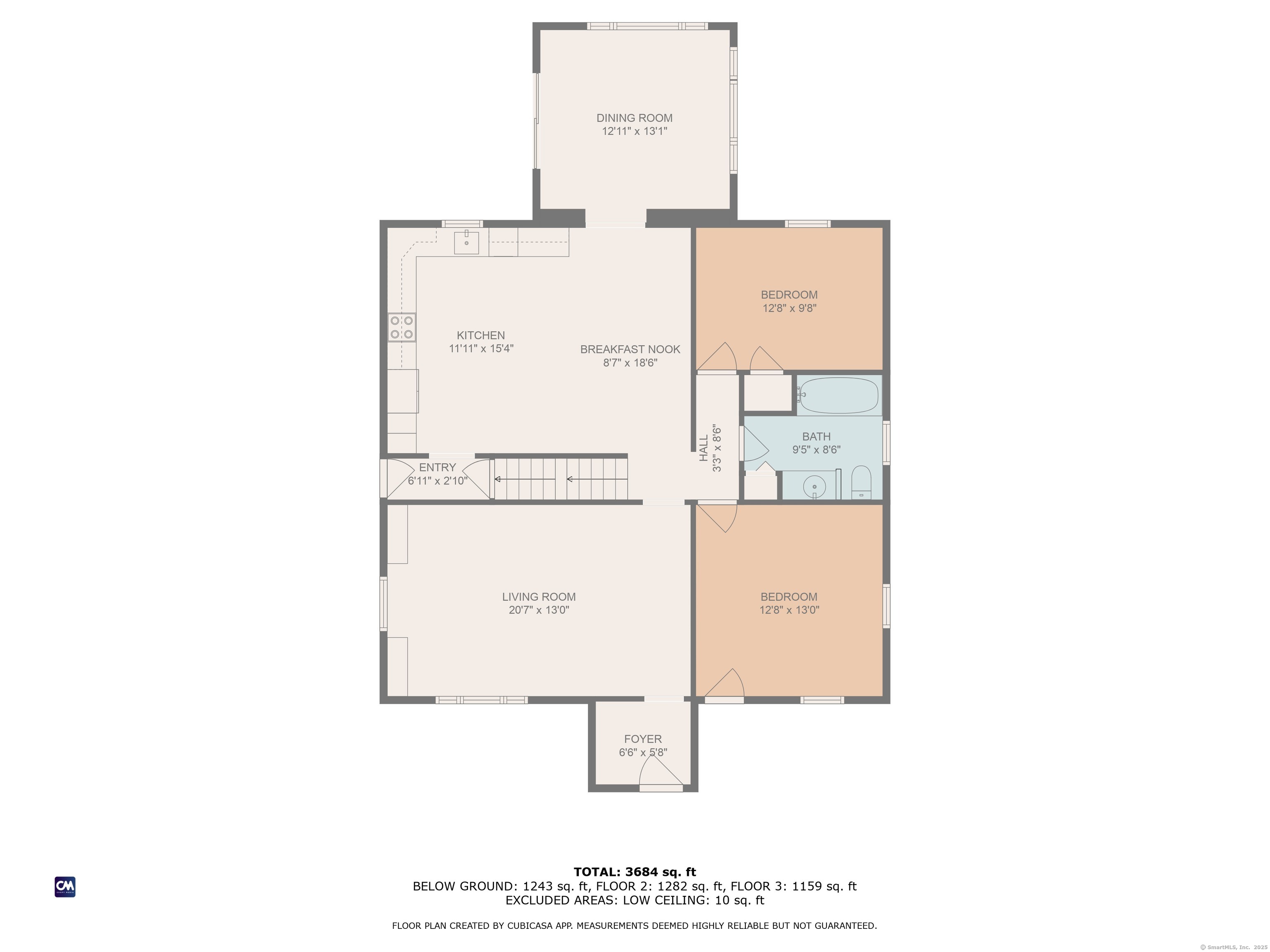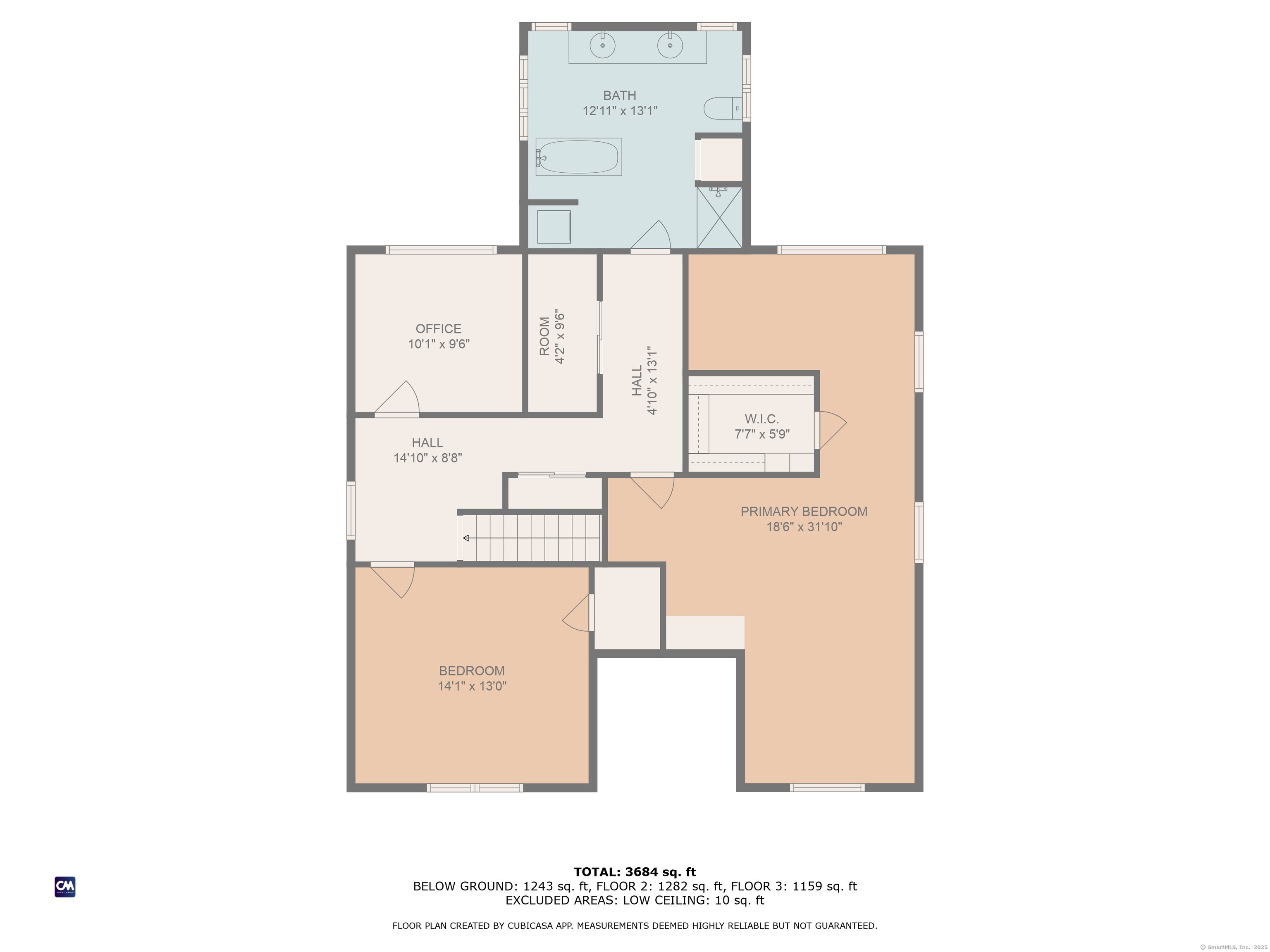More about this Property
If you are interested in more information or having a tour of this property with an experienced agent, please fill out this quick form and we will get back to you!
63 Parent Hill Road, Plainfield CT 06354
Current Price: $500,000
 4 beds
4 beds  3 baths
3 baths  2503 sq. ft
2503 sq. ft
Last Update: 5/19/2025
Property Type: Single Family For Sale
A stunning kitchen, massive spa-style primary bath, and a barn with serious potential make this massive-yet-inviting property a standout. The kitchen, primary suite, and bedroom were all updated within the last two years. The Primary Suite is a true show stopper, featuring an enormous bedroom, huge walk in closet, and one of the most beautiful bathrooms youve ever seen; complete with clawfoot tub, tile floor, cathedral ceilings, skylights, and an eight-foot vanity, with laundry built right in. The renovated kitchen features stainless appliances, butcher block island, wood stove, and hardwoods, opening to a sun-filled dining room and back deck. The finished lower level even serves as a potential in-law space. The barn is wired with 100-amp service and 220V outlets and is easily convertible to a second dwelling-live in one, rent the other, or create the ultimate guest setup. New exterior stairs and retaining wall installed in the past year. Theres an enclosed porch, office space, attached garage, and potential in-law in the basement. A bonus parcel of land conveys with the sale, bringing the total acreage to under a full acre. Roof is 12 years old, private well installed in 2014, and over 2,500 sq ft of living space. Quiet location with easy access to I-395. The possibilities here are truly endless.
GPS.
MLS #: 24089962
Style: Cape Cod
Color:
Total Rooms:
Bedrooms: 4
Bathrooms: 3
Acres: 0.74
Year Built: 1950 (Public Records)
New Construction: No/Resale
Home Warranty Offered:
Property Tax: $5,642
Zoning: RA19
Mil Rate:
Assessed Value: $269,970
Potential Short Sale:
Square Footage: Estimated HEATED Sq.Ft. above grade is 2503; below grade sq feet total is ; total sq ft is 2503
| Appliances Incl.: | Electric Range,Microwave,Refrigerator,Dishwasher,Washer,Dryer |
| Laundry Location & Info: | Master bathroom, upstairs |
| Fireplaces: | 0 |
| Basement Desc.: | Full,Heated,Garage Access,Interior Access,Partially Finished,Liveable Space,Full With Walk-Out |
| Exterior Siding: | Vinyl Siding,Stone,Poured Concrete |
| Exterior Features: | Porch-Enclosed,Porch,Barn,Deck,Gutters |
| Foundation: | Concrete |
| Roof: | Asphalt Shingle |
| Parking Spaces: | 1 |
| Garage/Parking Type: | Attached Garage,Off Street Parking |
| Swimming Pool: | 1 |
| Waterfront Feat.: | Not Applicable |
| Lot Description: | Additional Land Avail.,Treed |
| Occupied: | Owner |
Hot Water System
Heat Type:
Fueled By: Hot Water.
Cooling: None
Fuel Tank Location: In Basement
Water Service: Private Well
Sewage System: Septic
Elementary: Moosup
Intermediate:
Middle:
High School: Plainfield
Current List Price: $500,000
Original List Price: $500,000
DOM: 8
Listing Date: 4/22/2025
Last Updated: 5/1/2025 5:57:39 PM
List Agent Name: David Nielson
List Office Name: Keller Williams Realty Leading Edge
