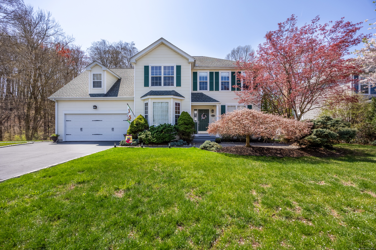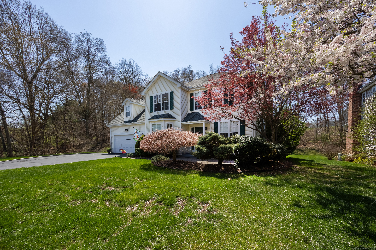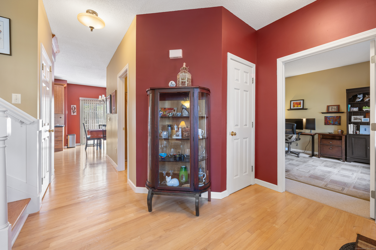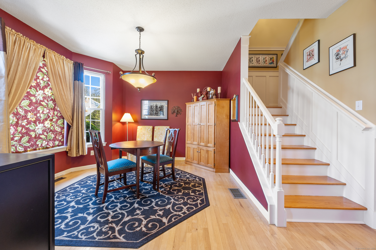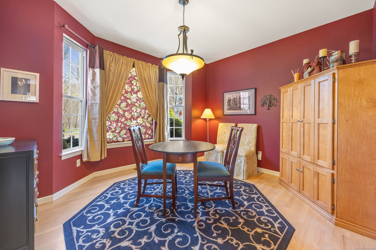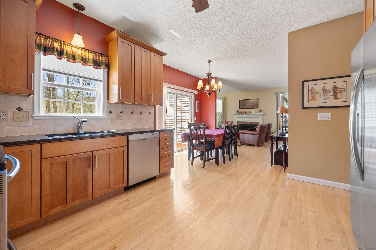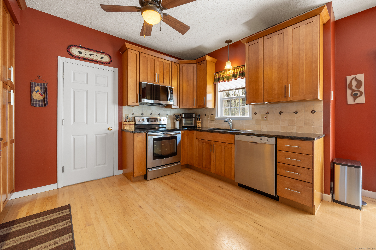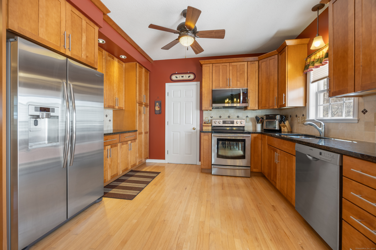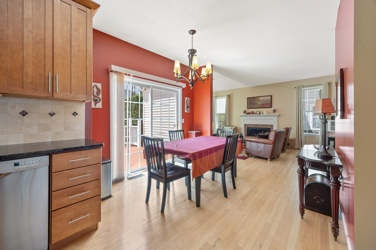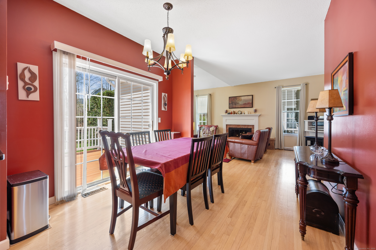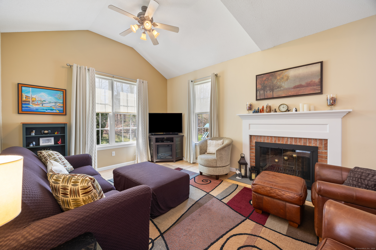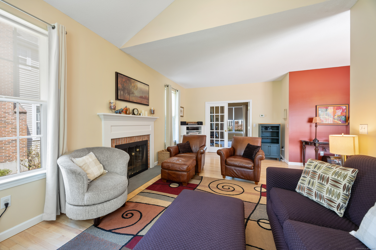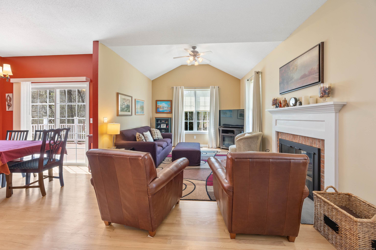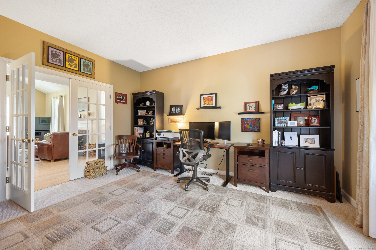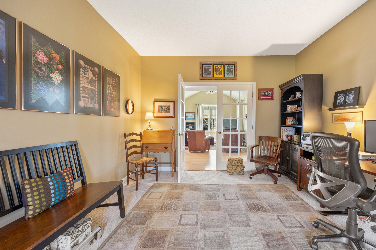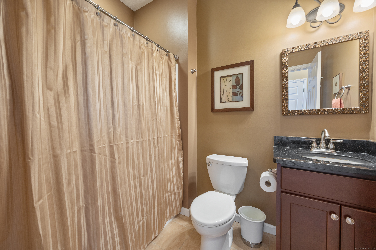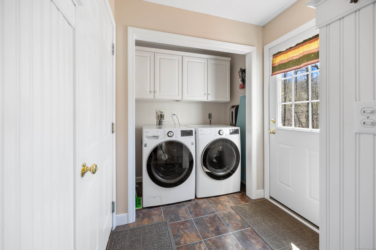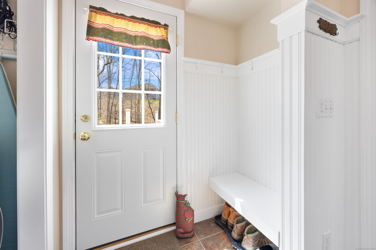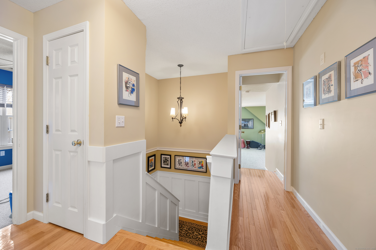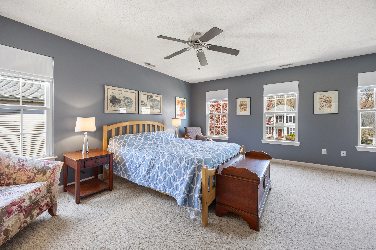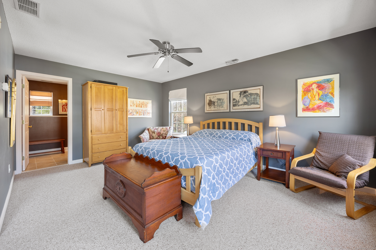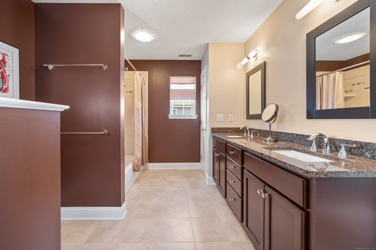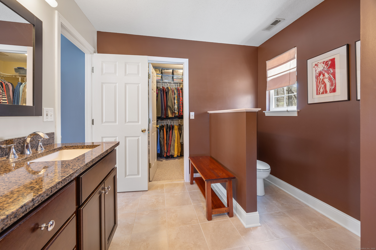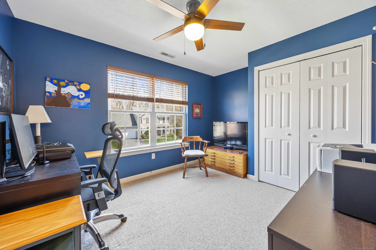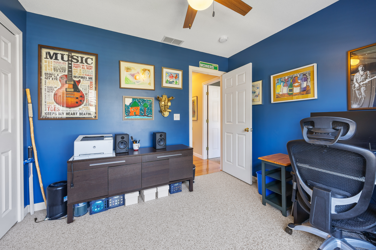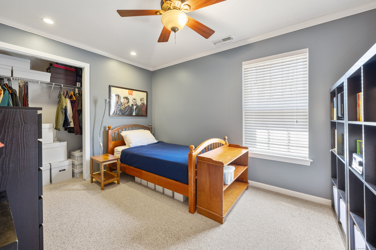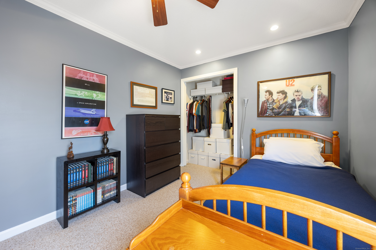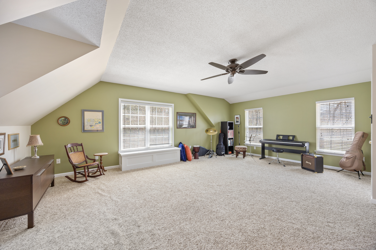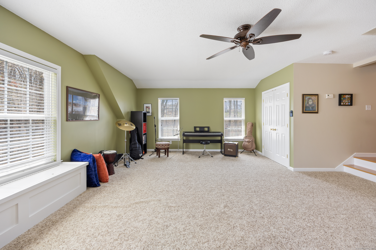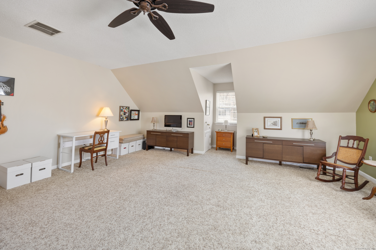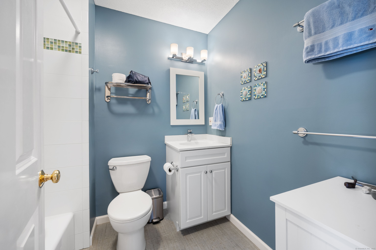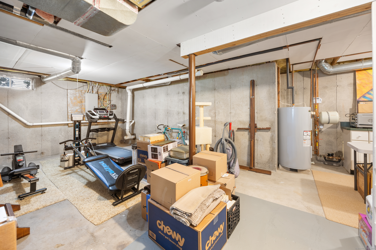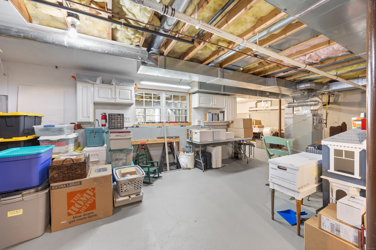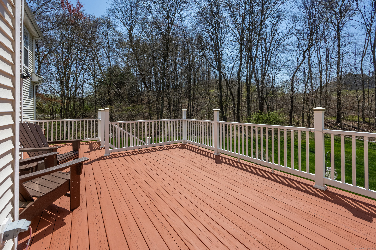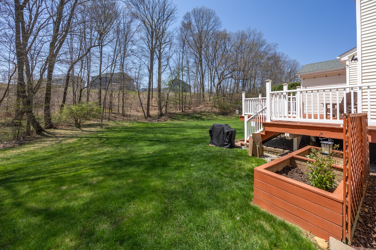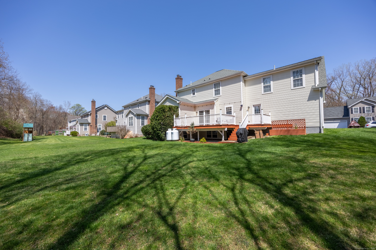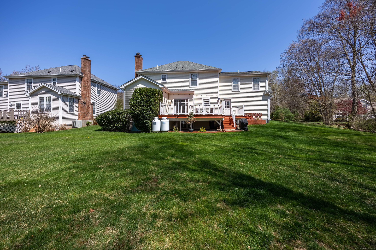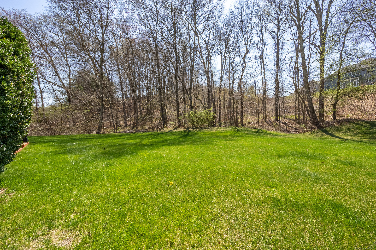More about this Property
If you are interested in more information or having a tour of this property with an experienced agent, please fill out this quick form and we will get back to you!
75 Orleton Court, Cheshire CT 06410
Current Price: $649,900
 4 beds
4 beds  3 baths
3 baths  2368 sq. ft
2368 sq. ft
Last Update: 6/22/2025
Property Type: Single Family For Sale
Welcome to this pristine 4-bedroom Colonial in the highly desirable Moss Farms Village development. This beautifully maintained home is situated on one of the neighborhoods largest lots and nestled on a quiet cul-de-sac. Remodeled kitchen with hardwood flooring, stainless steel appliances, and ceiling fan. Kitchen opens into a vaulted family room with matching hardwood floors, built-in entertainment nook and a cozy wood-burning fireplace. French doors lead to a bright, formal living room. The main room features an open dining area that is perfect for entertaining. Spacious mudroom/laundry room with bench seating sits just off the kitchen with access to the backyard and garage. Upstairs, youll find four generously sized bedrooms, including a luxurious master suite with an updated bath featuring granite countertops and a stylish tiled tub, as well as a massive 22 x 20 bonus room with ceiling fan and decorative bench seat for extra storage. The lower level is full of natural light and is ready to be finished. Extra-deep two car garage offers plenty of storage. Recent updates include: 2010 gas furnace, 2017 HW heater, 2024 central air, 2012 roof. Enjoy peaceful outdoor living on the gorgeous deck overlooking a babbling brook and professionally landscaped yard with a six-zone irrigation system. This home truly has it all!
Rte. 10 to Jarvis St. to Dundee Dr. to Orleton Ct. House on the left.
MLS #: 24089942
Style: Colonial
Color: Yellow
Total Rooms:
Bedrooms: 4
Bathrooms: 3
Acres: 0.36
Year Built: 1998 (Public Records)
New Construction: No/Resale
Home Warranty Offered:
Property Tax: $9,772
Zoning: R-40
Mil Rate:
Assessed Value: $355,880
Potential Short Sale:
Square Footage: Estimated HEATED Sq.Ft. above grade is 2368; below grade sq feet total is 0; total sq ft is 2368
| Appliances Incl.: | Oven/Range,Microwave,Refrigerator,Dishwasher,Washer,Dryer |
| Laundry Location & Info: | Main Level Mudroom area |
| Fireplaces: | 1 |
| Energy Features: | Thermopane Windows |
| Interior Features: | Auto Garage Door Opener,Cable - Available |
| Energy Features: | Thermopane Windows |
| Basement Desc.: | Full,Unfinished |
| Exterior Siding: | Vinyl Siding |
| Exterior Features: | Underground Utilities,Deck |
| Foundation: | Concrete |
| Roof: | Asphalt Shingle |
| Parking Spaces: | 2 |
| Driveway Type: | Private,Paved |
| Garage/Parking Type: | Attached Garage,Paved,Driveway |
| Swimming Pool: | 0 |
| Waterfront Feat.: | Not Applicable |
| Lot Description: | In Subdivision,Level Lot,On Cul-De-Sac |
| In Flood Zone: | 0 |
| Occupied: | Owner |
Hot Water System
Heat Type:
Fueled By: Hot Air.
Cooling: Central Air
Fuel Tank Location: In Garage
Water Service: Public Water Connected
Sewage System: Public Sewer Connected
Elementary: Per Board of Ed
Intermediate:
Middle: Dodd
High School: Cheshire
Current List Price: $649,900
Original List Price: $649,900
DOM: 58
Listing Date: 4/24/2025
Last Updated: 5/6/2025 8:03:46 PM
List Agent Name: Stacey Deangelis
List Office Name: Calcagni Real Estate
