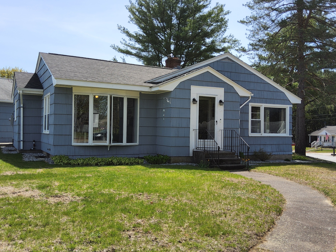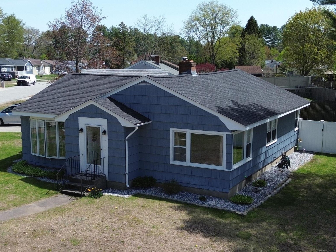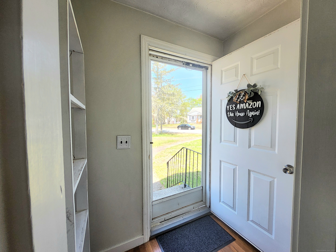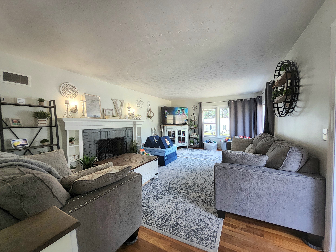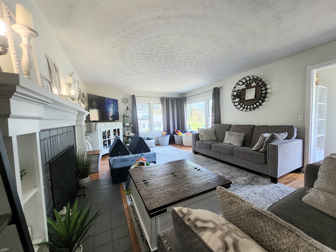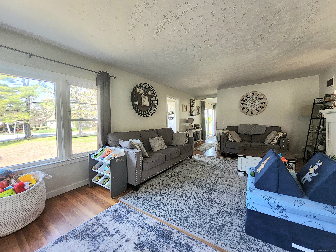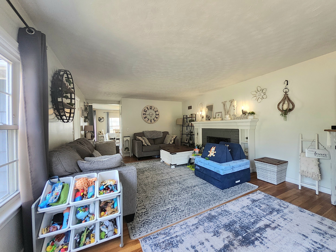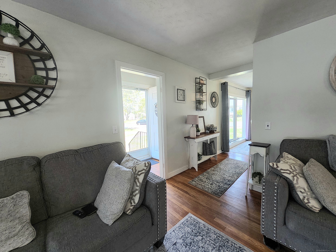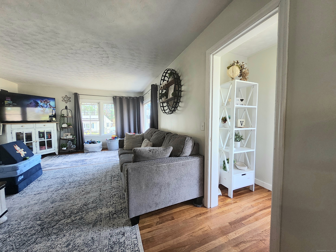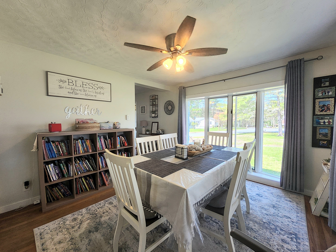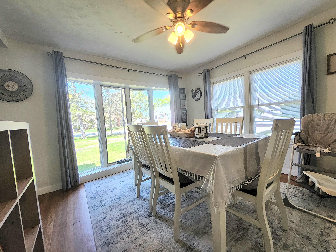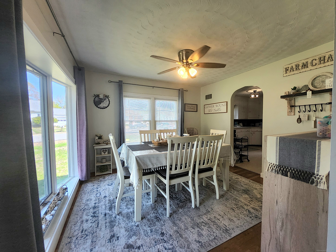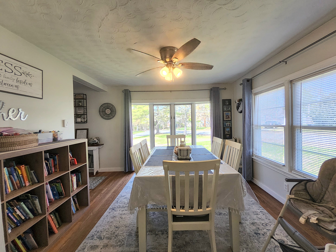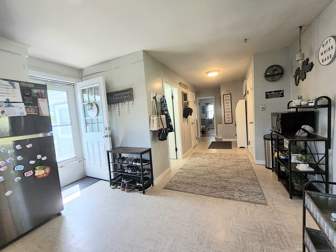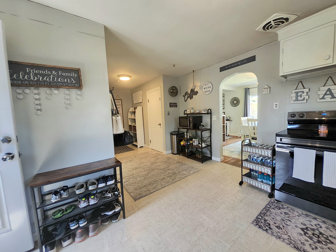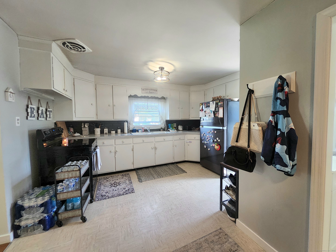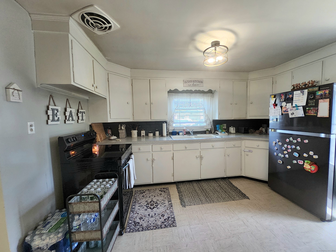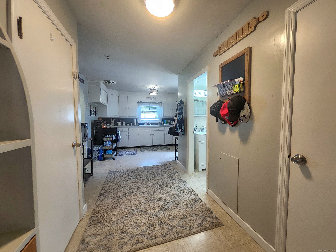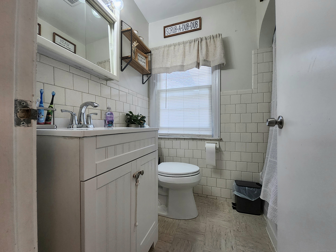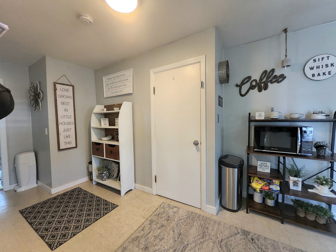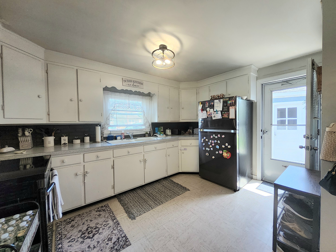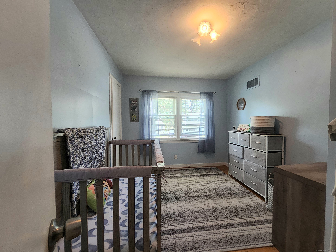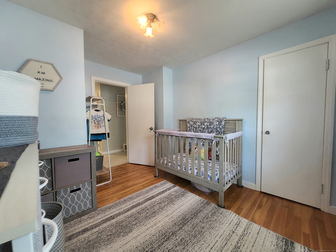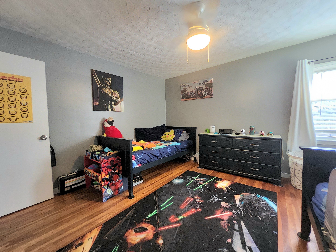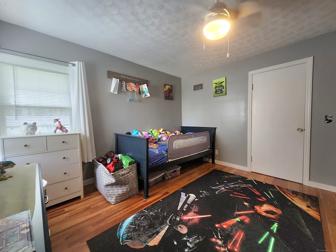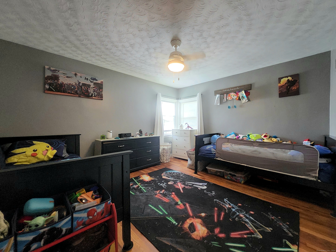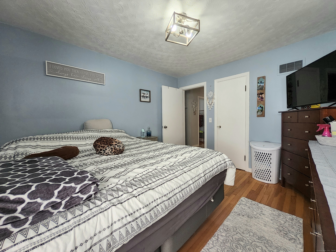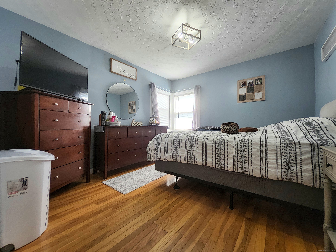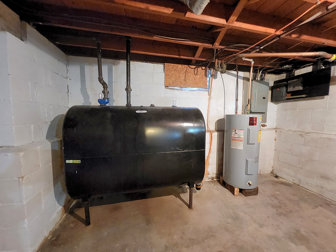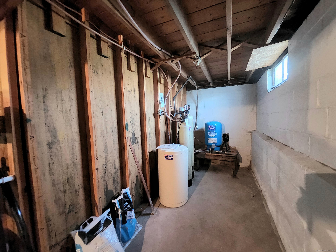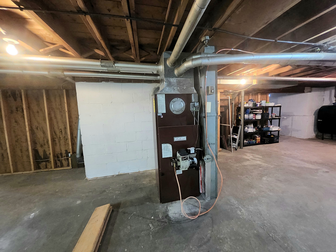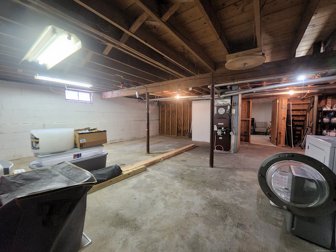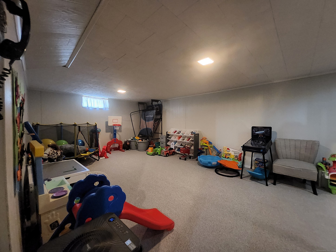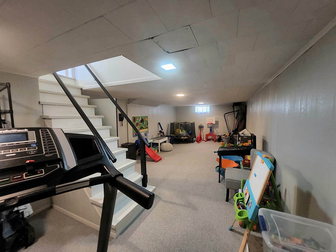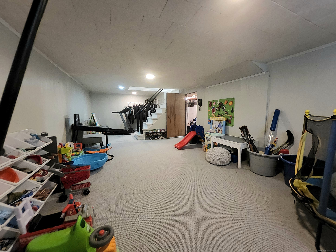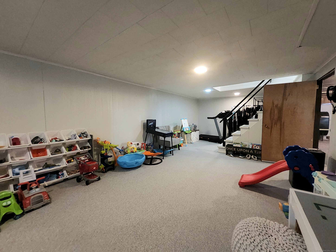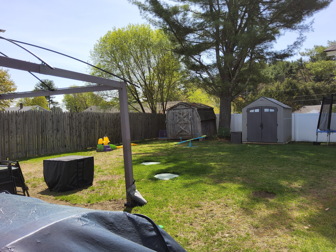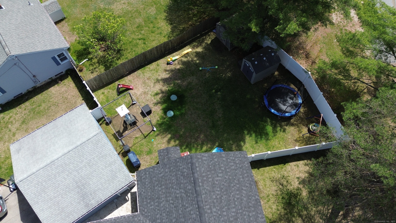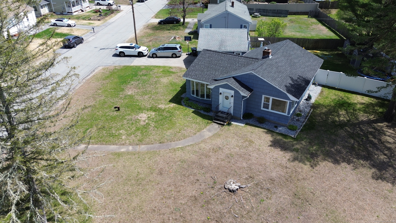More about this Property
If you are interested in more information or having a tour of this property with an experienced agent, please fill out this quick form and we will get back to you!
41 Elaine Street, Thompson CT 06277
Current Price: $374,900
 3 beds
3 beds  1 baths
1 baths  1304 sq. ft
1304 sq. ft
Last Update: 6/9/2025
Property Type: Single Family For Sale
Welcome Home to this Impeccably Kept One Level Living in Desirable Area! Much Bigger Inside than the Outside Shows! Looking to Downsize? 1st Time Homebuyer? This is the House for You! This 3 Bedroom 1 bath home located within minutes to 395. This home features a Large Kitchen, Large Dining room Featuring floor to Ceiling Bow Window, Large Living Room Featuring Corner Windows for plenty of Natural Light, and Fireplace!! 3 Generous sized bedrooms! Partially Finished Basement with Additional Space to Finish to Your Liking! Large Fenced in Backyard perfect for Privacy! Large 2 Car Detached Garage perfect for any Hobby! Many Updates! Newer Septic 21 New Roof Main House (50 year warranty on shingles & flashings-roll over 2023). New Vinyl Fencing 22 This Home Is a MUST SEE!!
Follow Sand Dam Rd and Bonnette St to Elaine St.
MLS #: 24089940
Style: Ranch
Color: Blue
Total Rooms:
Bedrooms: 3
Bathrooms: 1
Acres: 0.29
Year Built: 1950 (Public Records)
New Construction: No/Resale
Home Warranty Offered:
Property Tax: $3,727
Zoning: R20
Mil Rate:
Assessed Value: $132,600
Potential Short Sale:
Square Footage: Estimated HEATED Sq.Ft. above grade is 1304; below grade sq feet total is ; total sq ft is 1304
| Appliances Incl.: | Electric Range,Refrigerator,Washer,Electric Dryer |
| Laundry Location & Info: | Lower Level Basement |
| Fireplaces: | 1 |
| Interior Features: | Auto Garage Door Opener |
| Basement Desc.: | Full,Partially Finished |
| Exterior Siding: | Wood |
| Exterior Features: | Shed,Patio |
| Foundation: | Concrete |
| Roof: | Asphalt Shingle |
| Parking Spaces: | 2 |
| Garage/Parking Type: | Detached Garage,Paved,Off Street Parking |
| Swimming Pool: | 0 |
| Waterfront Feat.: | Not Applicable |
| Lot Description: | Corner Lot,Level Lot |
| Nearby Amenities: | Lake |
| Occupied: | Owner |
Hot Water System
Heat Type:
Fueled By: Hot Air.
Cooling: None
Fuel Tank Location: In Basement
Water Service: Private Well
Sewage System: Septic
Elementary: Per Board of Ed
Intermediate:
Middle:
High School: Per Board of Ed
Current List Price: $374,900
Original List Price: $374,900
DOM: 12
Listing Date: 4/30/2025
Last Updated: 5/17/2025 11:49:12 PM
List Agent Name: Lori Berry
List Office Name: 1 Worcester Homes
