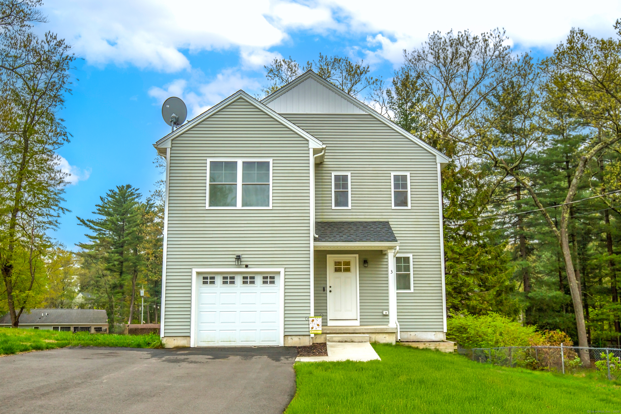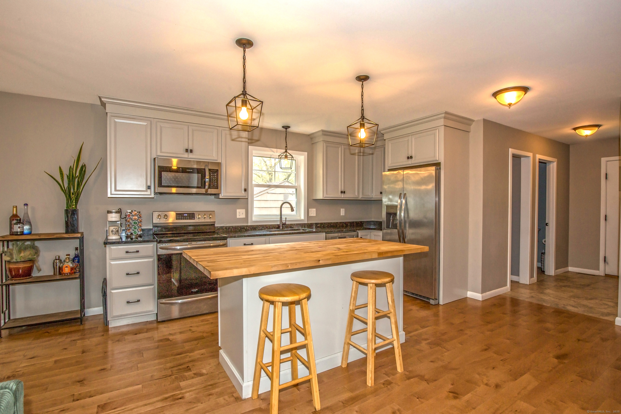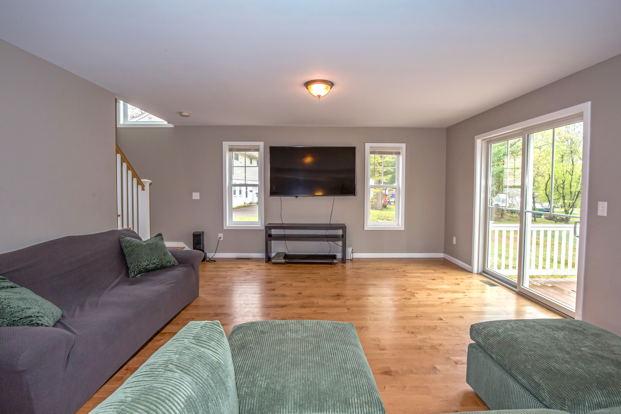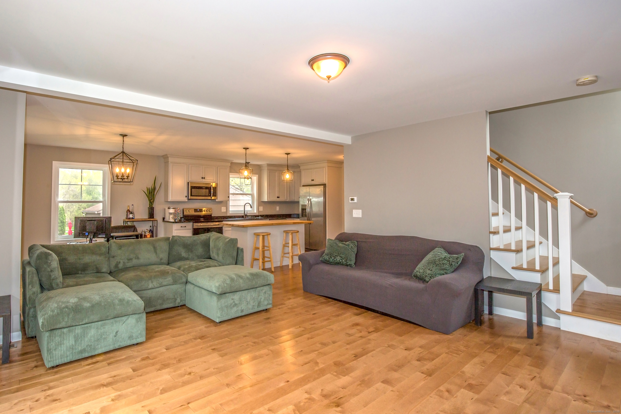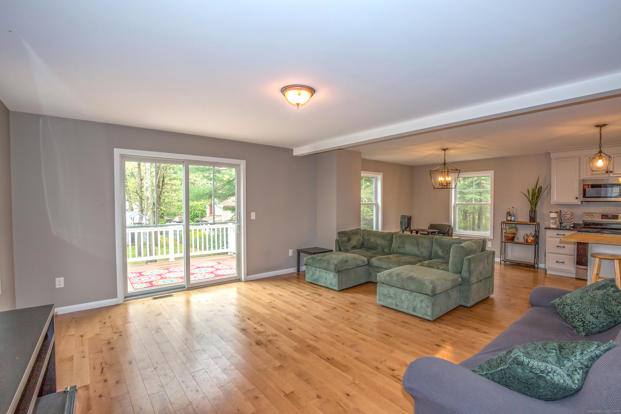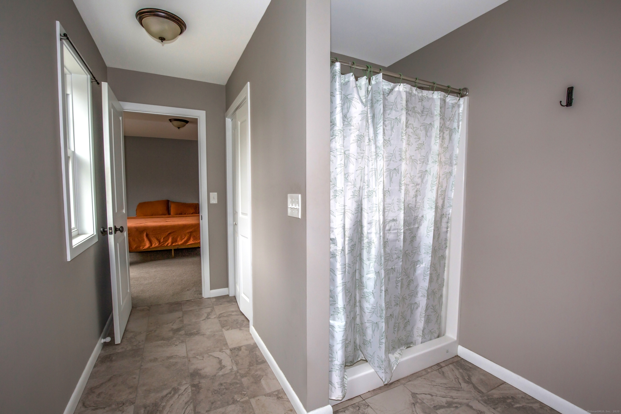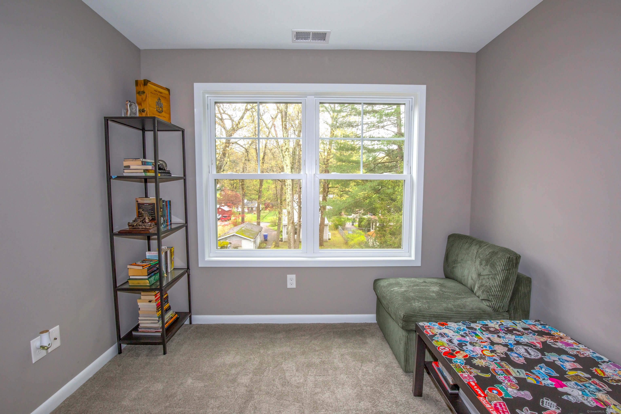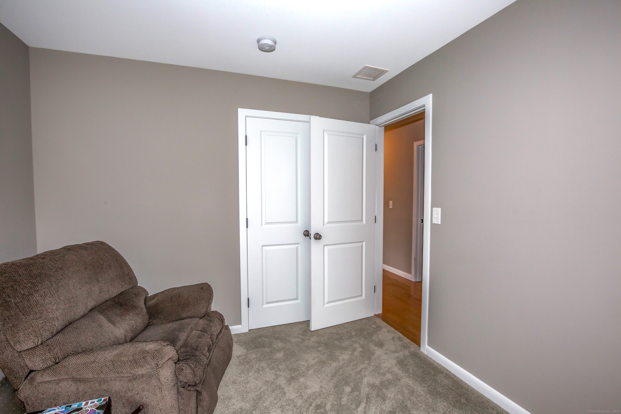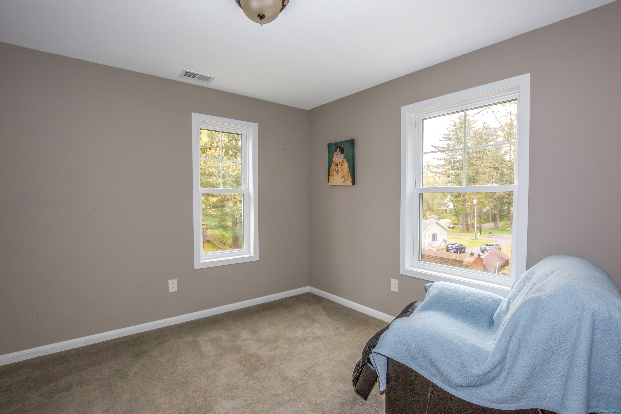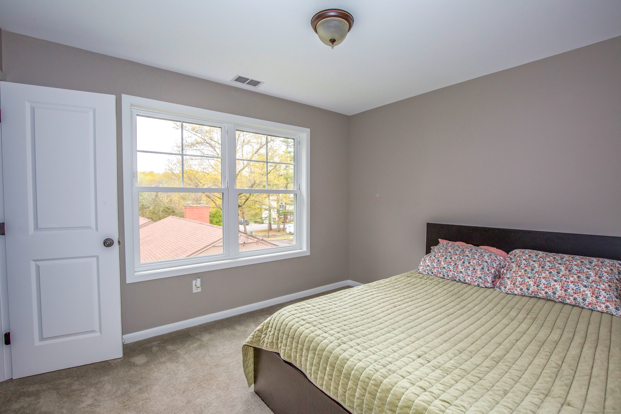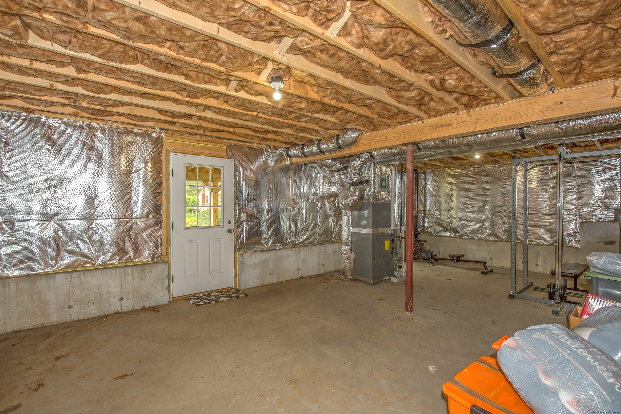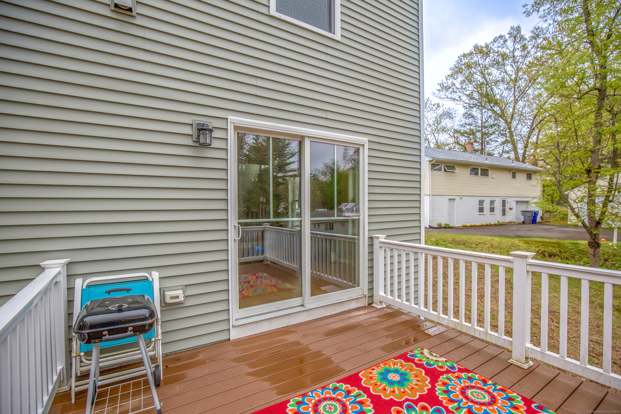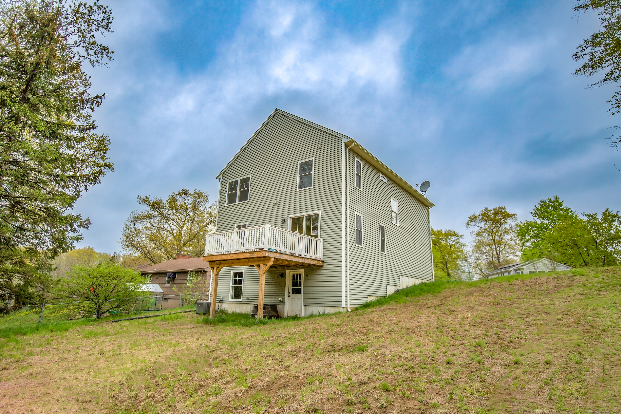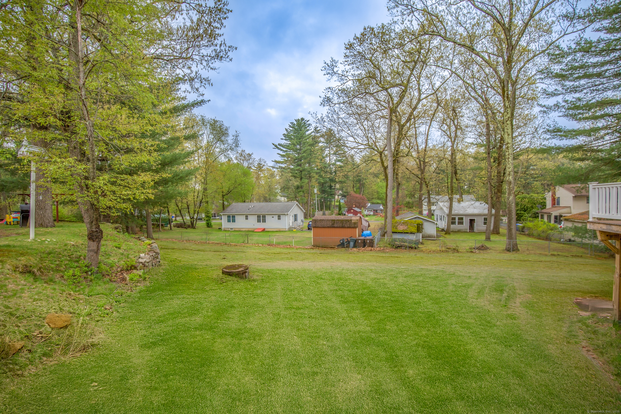More about this Property
If you are interested in more information or having a tour of this property with an experienced agent, please fill out this quick form and we will get back to you!
3 Henry Road, Enfield CT 06082
Current Price: $419,900
 3 beds
3 beds  3 baths
3 baths  1876 sq. ft
1876 sq. ft
Last Update: 6/7/2025
Property Type: Single Family For Sale
Welcome home! Tucked away in a wonderful neighborhood just over the Longmeadow line you will find this new construction home, built in 2022 by Letourneau Builders. Enjoy peace of mind knowing everything is new. Features include first floor open concept layout, hardwood floors, kitchen with granite countertops, stainless appliances, center island and walk in pantry. The elevated back deck is a perfect relaxation spot abundant with sounds of nature including birds and spring peepers. Upstairs is the spacious primary bedroom with full bath and large closet. Three additional rooms (4th bedroom does not have a closet), laundry room, and another full bath complete the second floor. Full walk-out basement offers many possibilities. Because of a military transfer, this quality home is now available for sale. Come see it before its gone.
Use GPS
MLS #: 24089922
Style: Colonial,Contemporary
Color: Gray
Total Rooms:
Bedrooms: 3
Bathrooms: 3
Acres: 0.22
Year Built: 2022 (Public Records)
New Construction: No/Resale
Home Warranty Offered:
Property Tax: $6,763
Zoning: R33
Mil Rate:
Assessed Value: $195,700
Potential Short Sale:
Square Footage: Estimated HEATED Sq.Ft. above grade is 1876; below grade sq feet total is ; total sq ft is 1876
| Appliances Incl.: | Electric Range,Microwave,Range Hood,Refrigerator,Dishwasher |
| Laundry Location & Info: | Upper Level Laundry room located on 2nd floor |
| Fireplaces: | 0 |
| Energy Features: | Energy Star Rated,Programmable Thermostat,Thermopane Windows |
| Interior Features: | Open Floor Plan |
| Energy Features: | Energy Star Rated,Programmable Thermostat,Thermopane Windows |
| Basement Desc.: | Full |
| Exterior Siding: | Vinyl Siding |
| Exterior Features: | Porch,Deck |
| Foundation: | Concrete |
| Roof: | Fiberglass Shingle |
| Parking Spaces: | 1 |
| Driveway Type: | Private,Paved |
| Garage/Parking Type: | Attached Garage,Under House Garage,Paved,Driveway |
| Swimming Pool: | 0 |
| Waterfront Feat.: | Walk to Water |
| Lot Description: | Sloping Lot |
| In Flood Zone: | 0 |
| Occupied: | Owner |
Hot Water System
Heat Type:
Fueled By: Hot Air.
Cooling: Central Air
Fuel Tank Location: Above Ground
Water Service: Public Water Connected
Sewage System: Public Sewer Connected
Elementary: Per Board of Ed
Intermediate:
Middle:
High School: Per Board of Ed
Current List Price: $419,900
Original List Price: $437,500
DOM: 34
Listing Date: 5/4/2025
Last Updated: 6/6/2025 1:42:53 AM
List Agent Name: Donna Duval-Bryskiewicz
List Office Name: BHHS Realty Professionals
