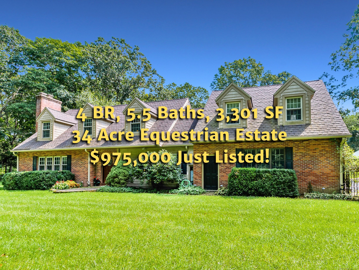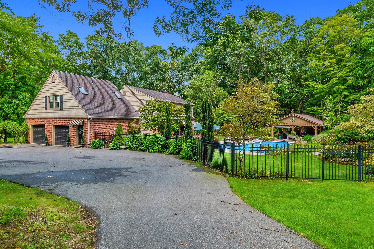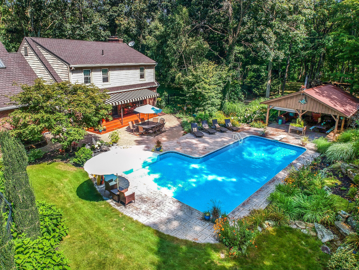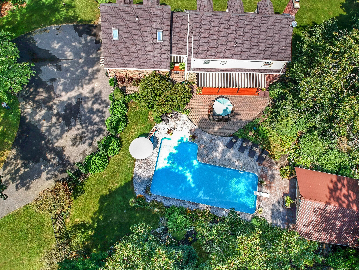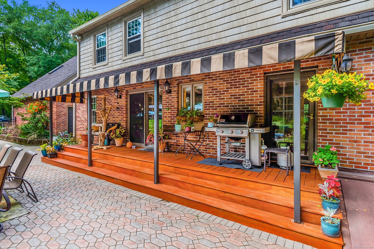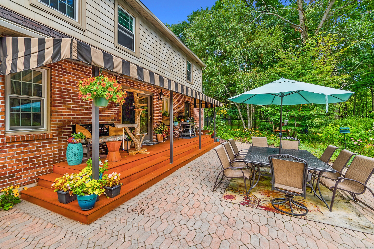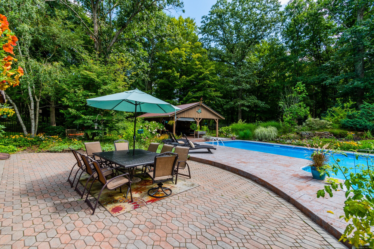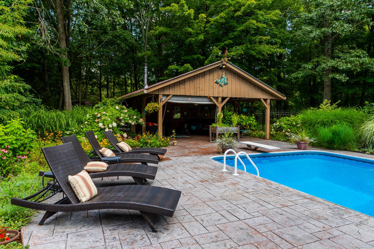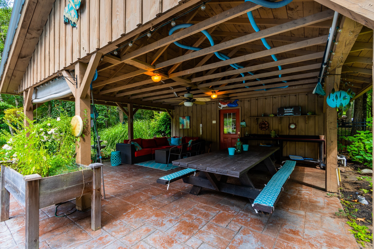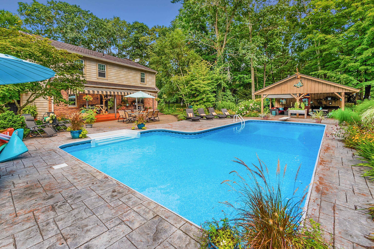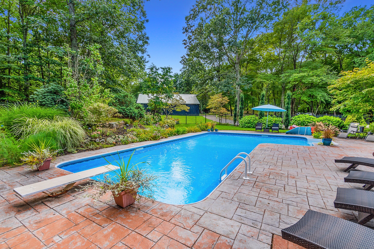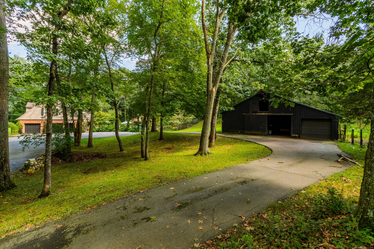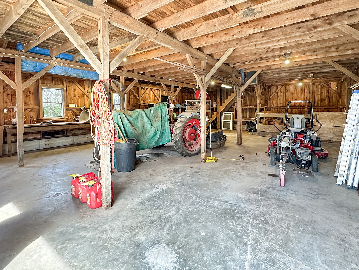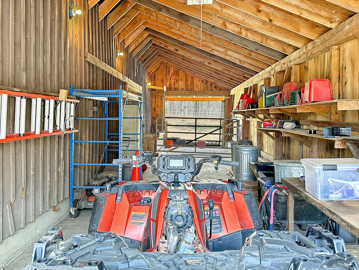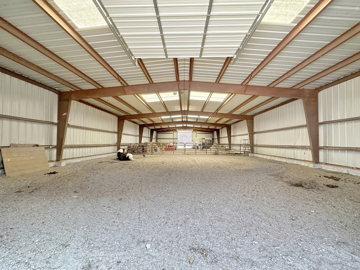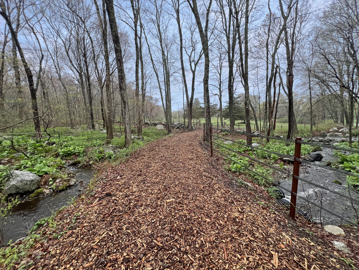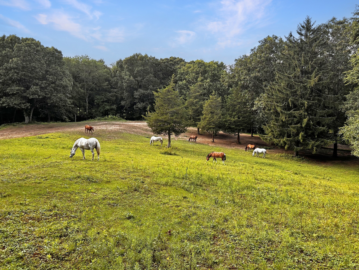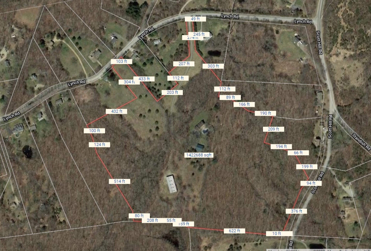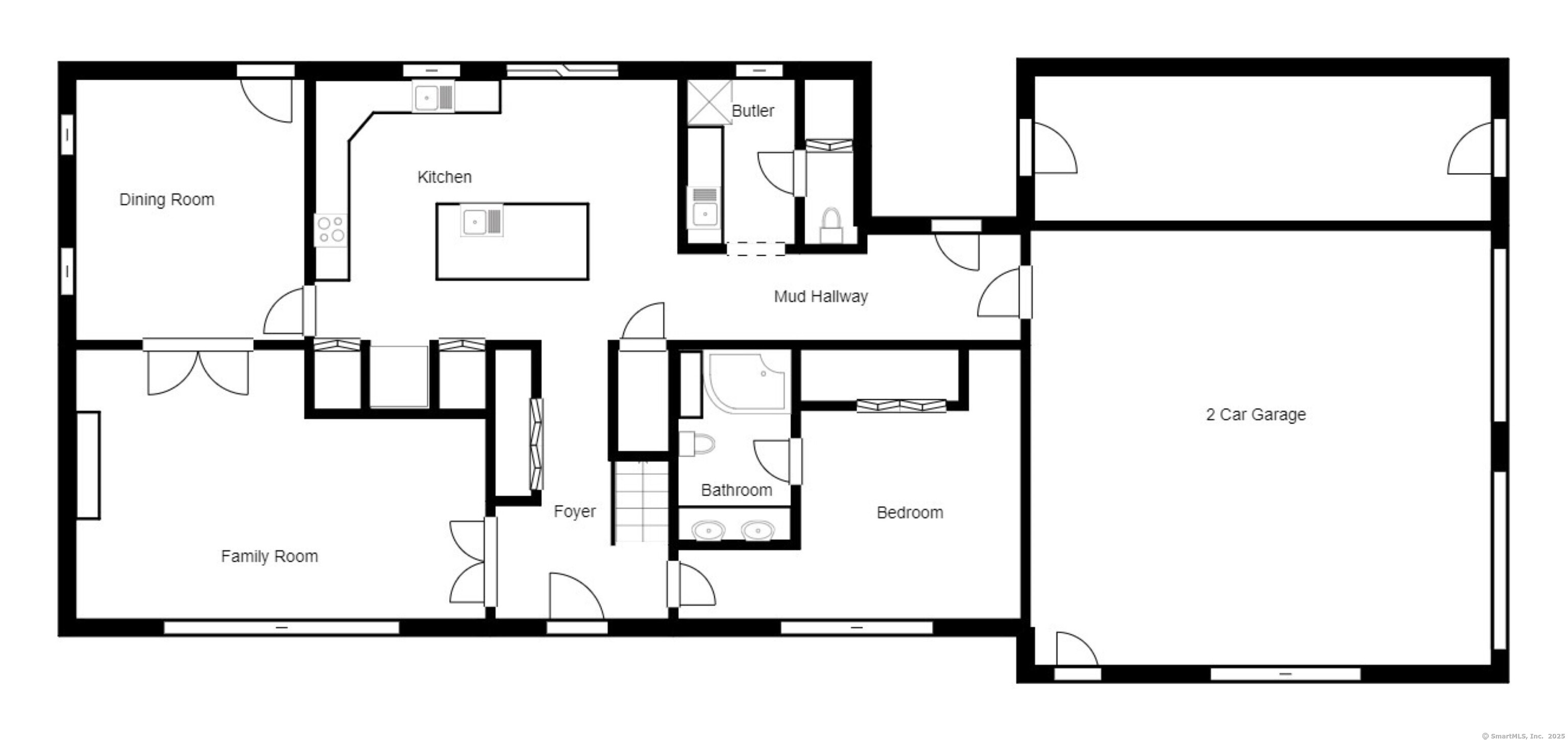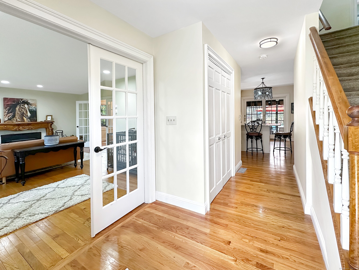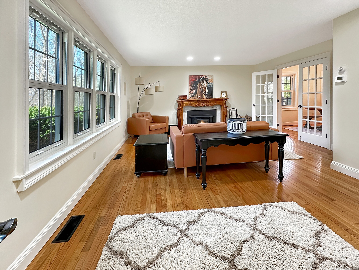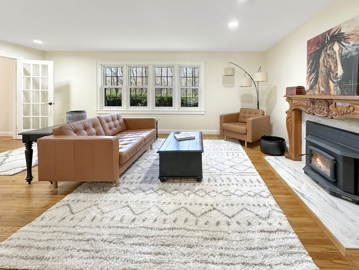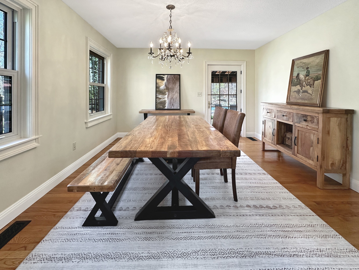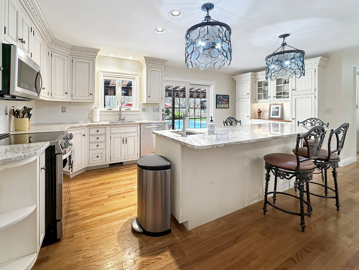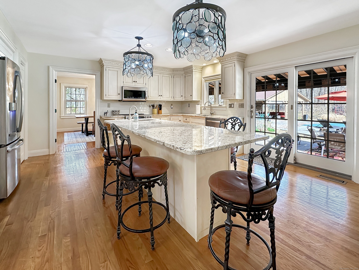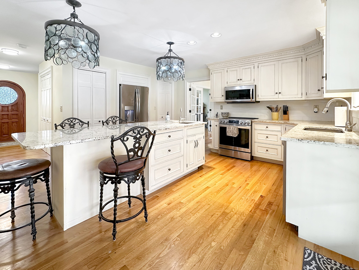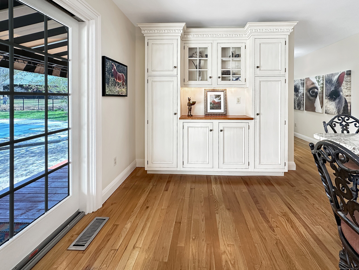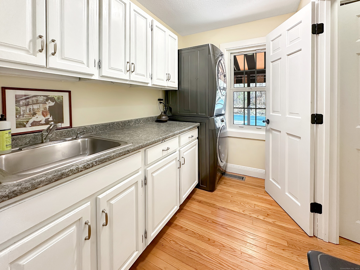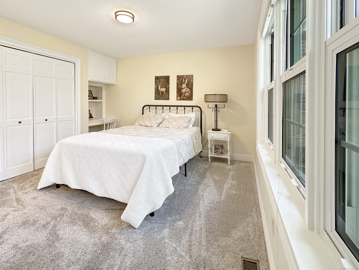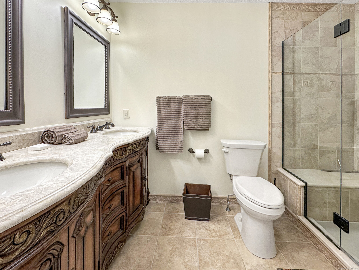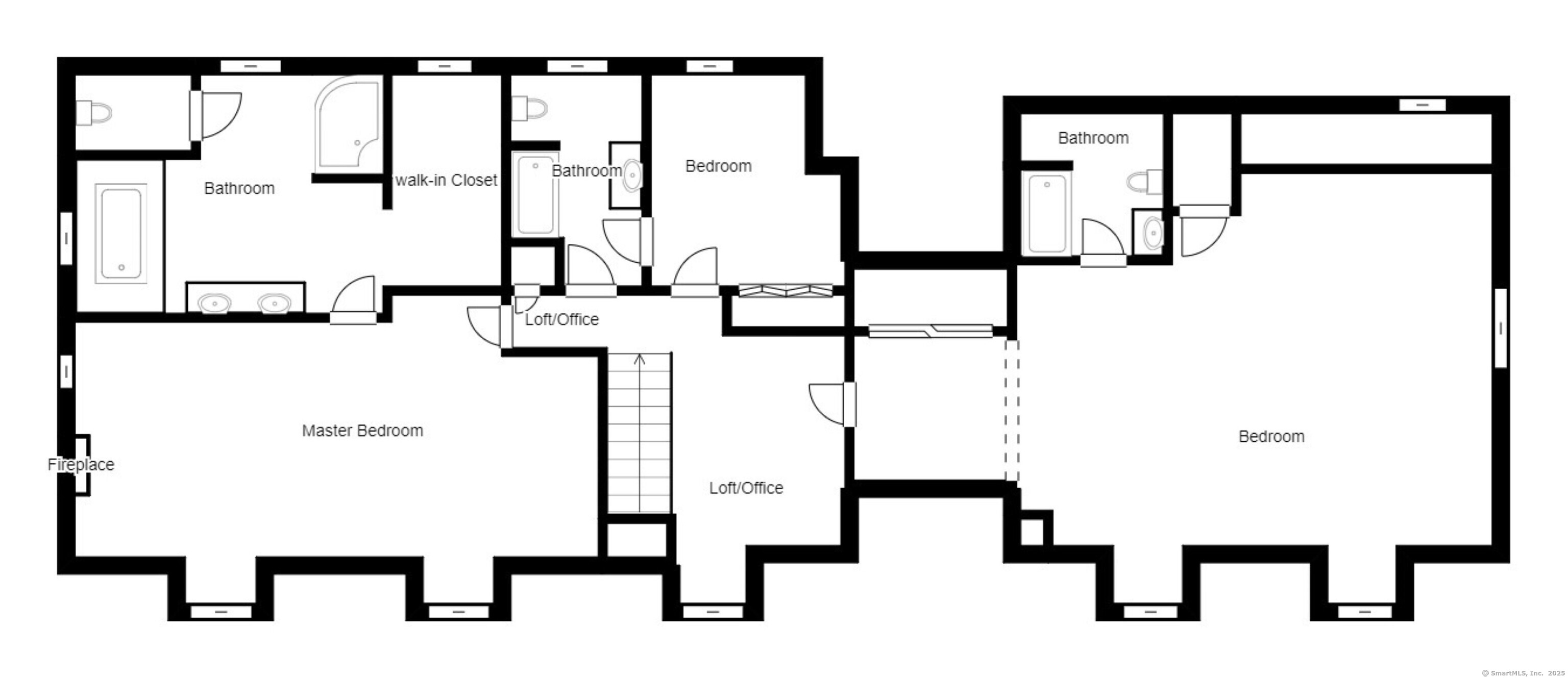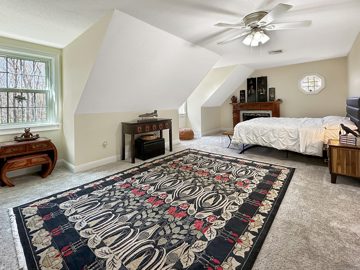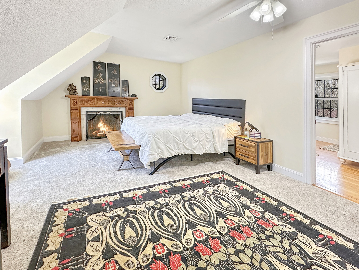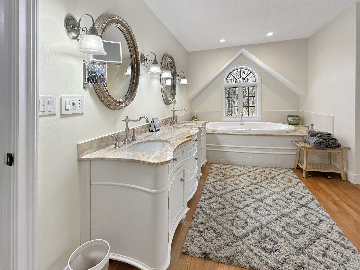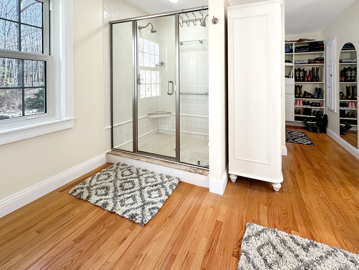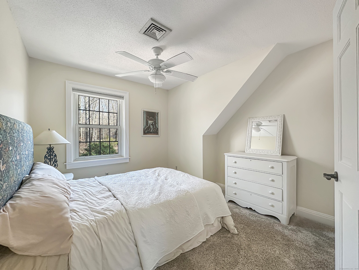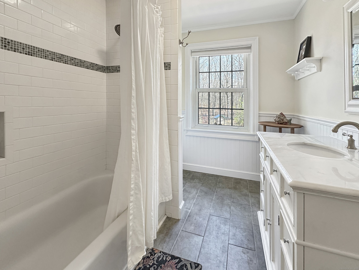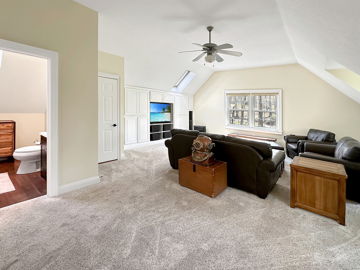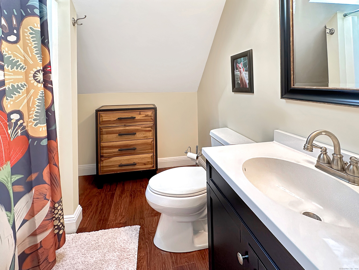More about this Property
If you are interested in more information or having a tour of this property with an experienced agent, please fill out this quick form and we will get back to you!
33 Lynch Road, Lebanon CT 06249
Current Price: $975,000
 4 beds
4 beds  6 baths
6 baths  3301 sq. ft
3301 sq. ft
Last Update: 6/2/2025
Property Type: Single Family For Sale
Take a 3D Tour OR Enjoy a Video Walkthrough 24/7! Welcome to the upscale 2-owner Gentlemans estate and equestrian property youve been searching for! Set 840 off the road on 34 acres of rolling pastures, woods with direct access to 449 acres of CT state forest, and this 4 BR, 5.5 Bath Cape-style home offers privacy and top amenities. A paved driveway winds through a stonewall entry to the secluded homesite. No expense was spared for safe and secure Horse Guard Fencing. Four cross-fenced fields and one paddock make this property a paradise for horses. The home features an impressive Brick facade, Cedar Impressions siding, Butlers Pantry, fresh interior paint, refinished hardwood flooring, and updated Kitchen & Baths with Granite countertops, making it Move-In Ready. Outdoor living shines with an in-ground pool and Pavilion for entertaining, complete with a new pool pump, new pool liner, pool equipment storage, and even a wood-fired boiler that can heat the home & pool. Main heating is a Geothermal HVAC system, and theres even a new water heater. Two large outbuildings include a 44 x 50 barn with hayloft and stall, plus a 125 x 50 steel building with a dirt floor. The 3rd BR above the garage has a private entrance and full Bath, ideal for guests or multi-gen living. With 3 areas of road frontage, theres potential for subdivision or building a family compound. Bed & Breakfast use may also be possible. Schedule your private showing today!
GPS Friendly - Exit 22 off Rte 2, South on Scott Hill Rd and 1st RIGHT on Lynch Rd and home is 2nd Driveway on LEFT (after mailbox with 33 on it) and home is NOT visible from the road. Paved driveway goes through the pasture to the home 800 off street.
MLS #: 24089920
Style: Cape Cod
Color: Brick
Total Rooms:
Bedrooms: 4
Bathrooms: 6
Acres: 34
Year Built: 1988 (Public Records)
New Construction: No/Resale
Home Warranty Offered:
Property Tax: $11,639
Zoning: RA
Mil Rate:
Assessed Value: $554,230
Potential Short Sale:
Square Footage: Estimated HEATED Sq.Ft. above grade is 3301; below grade sq feet total is ; total sq ft is 3301
| Appliances Incl.: | Electric Range,Microwave,Refrigerator,Dishwasher,Washer,Dryer |
| Laundry Location & Info: | Main Level In Butlers Pantry Area off Mud Hall |
| Fireplaces: | 2 |
| Energy Features: | Geothermal Heat,Ridge Vents,Storm Doors,Thermopane Windows |
| Interior Features: | Auto Garage Door Opener,Cable - Pre-wired |
| Energy Features: | Geothermal Heat,Ridge Vents,Storm Doors,Thermopane Windows |
| Basement Desc.: | Full,Interior Access,Concrete Floor,Full With Hatchway |
| Exterior Siding: | Vinyl Siding,Brick |
| Exterior Features: | Awnings,Cabana,Gutters,Stable,Stone Wall,Patio |
| Foundation: | Concrete |
| Roof: | Asphalt Shingle |
| Parking Spaces: | 2 |
| Driveway Type: | Circular,Paved |
| Garage/Parking Type: | Attached Garage,Paved,Off Street Parking,Driveway |
| Swimming Pool: | 1 |
| Waterfront Feat.: | Not Applicable |
| Lot Description: | Fence - Partial,Some Wetlands,Farm Land,Treed,Rolling |
| Nearby Amenities: | Golf Course,Lake,Shopping/Mall,Stables/Riding |
| In Flood Zone: | 0 |
| Occupied: | Owner |
Hot Water System
Heat Type:
Fueled By: Heat Pump.
Cooling: Ceiling Fans,Central Air
Fuel Tank Location:
Water Service: Private Well
Sewage System: Septic
Elementary: Lebanon
Intermediate:
Middle:
High School: Lyman
Current List Price: $975,000
Original List Price: $975,000
DOM: 4
Listing Date: 4/27/2025
Last Updated: 5/6/2025 9:36:00 PM
Expected Active Date: 5/2/2025
List Agent Name: Gregory Hanner
List Office Name: Garden Realty
