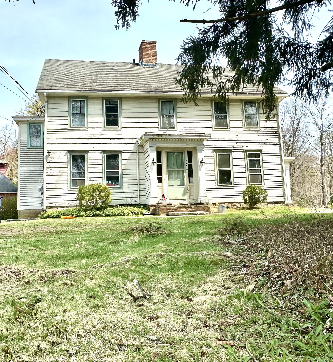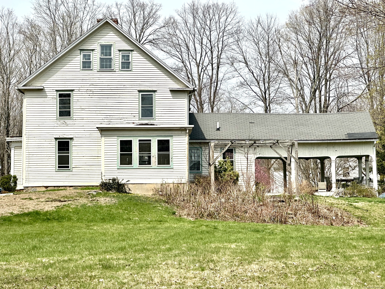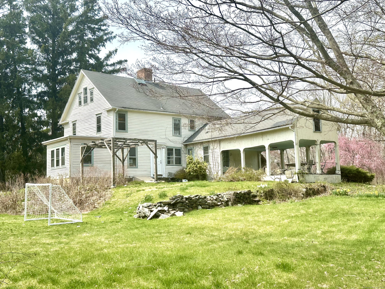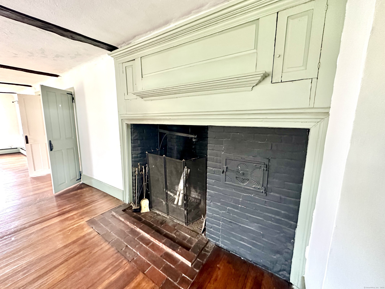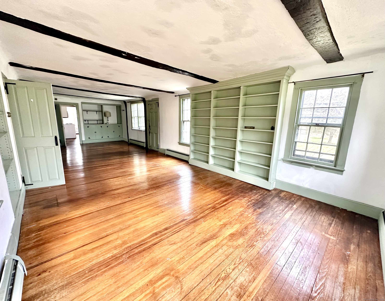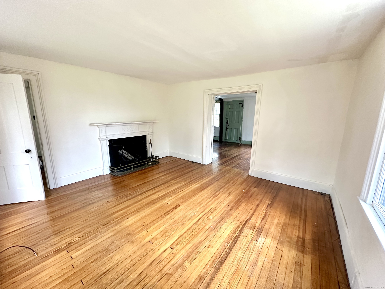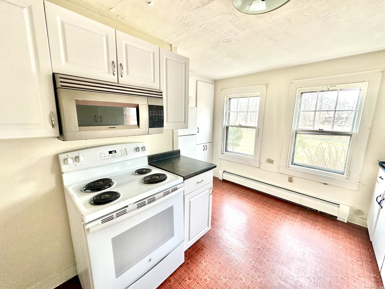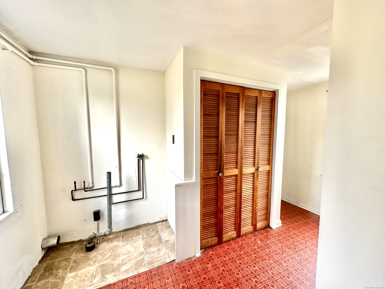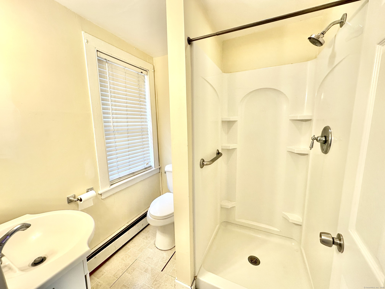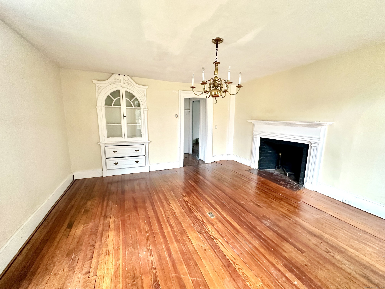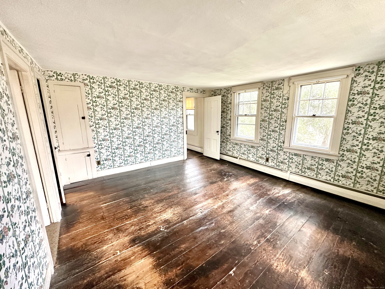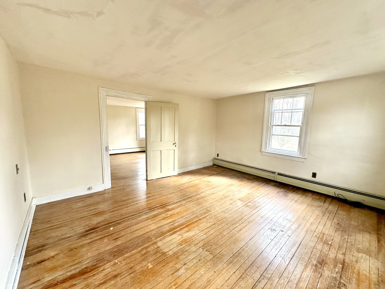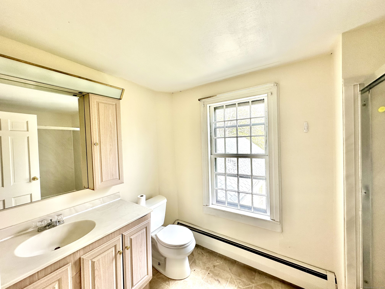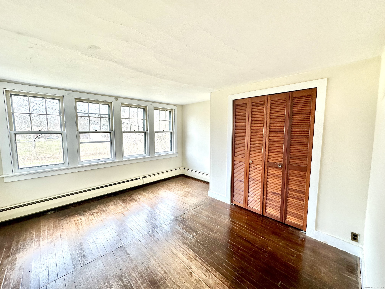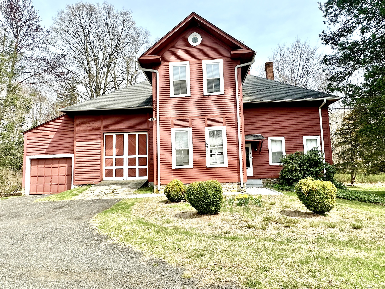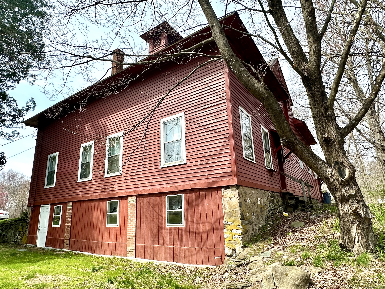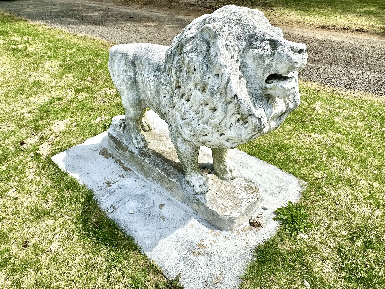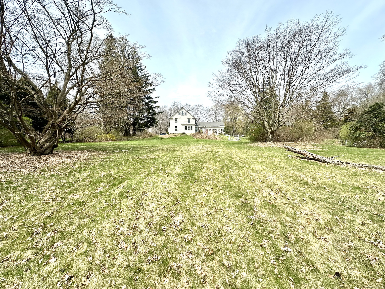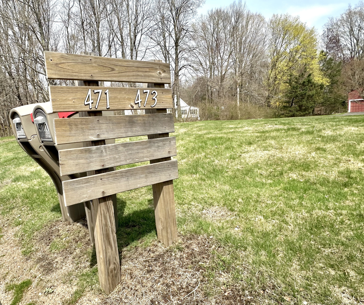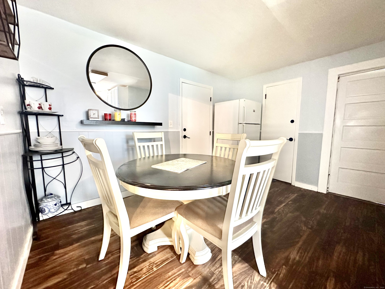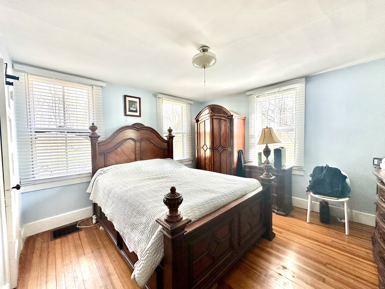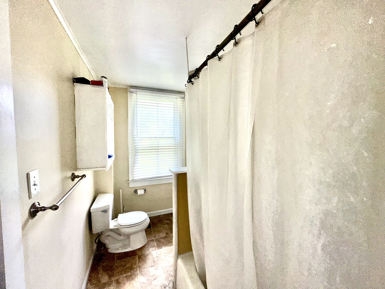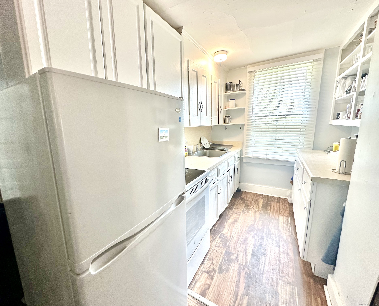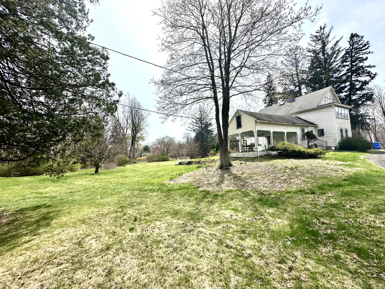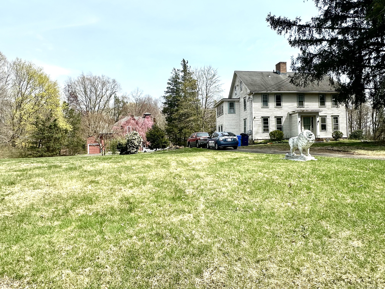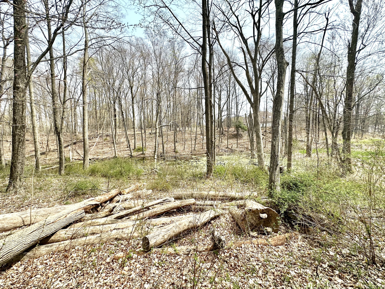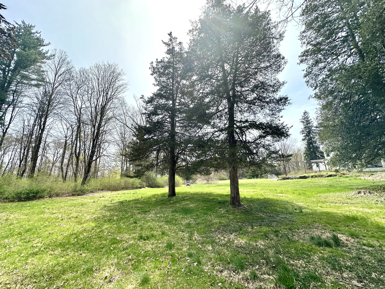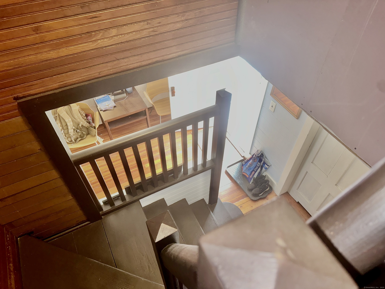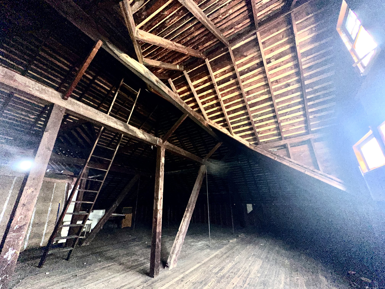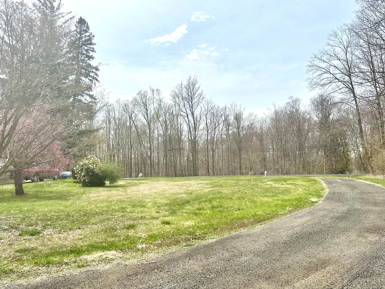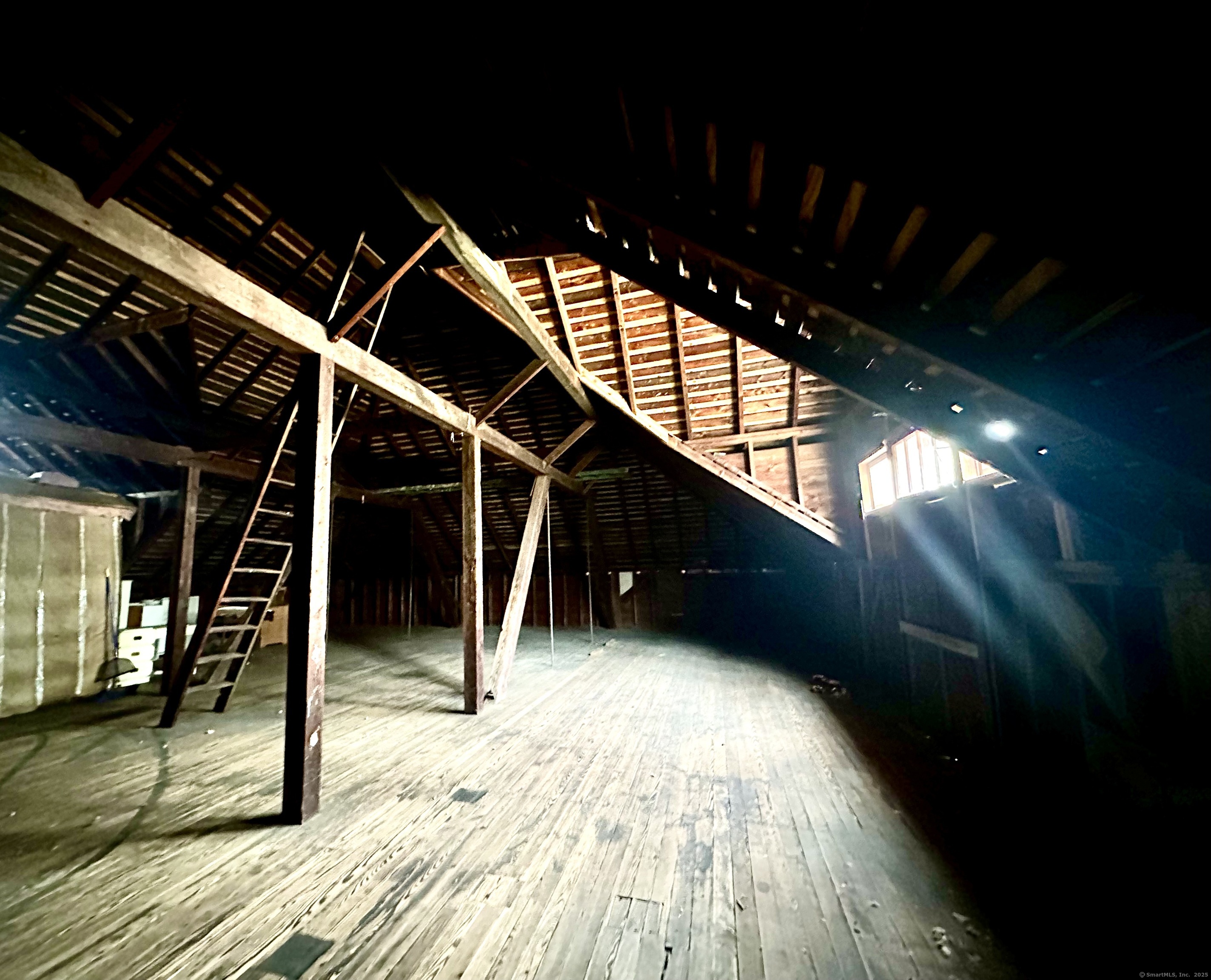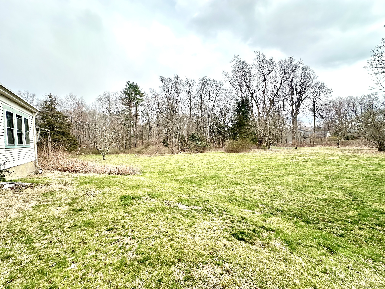More about this Property
If you are interested in more information or having a tour of this property with an experienced agent, please fill out this quick form and we will get back to you!
471 Amity Road, Woodbridge CT 06525
Current Price: $799,900
 3 beds
3 beds  2 baths
2 baths  2538 sq. ft
2538 sq. ft
Last Update: 6/23/2025
Property Type: Single Family For Sale
Unique opportunity for both homeowners and/or investors as this property features TWO SINGLE FAMILY HOMES on an amazing 4.9 acre lot. The main home, circa 1760, the 2538 Thomas Goodsell house features 4 bedrooms, 2.5 baths and the antique charm of built in dining room hutch, some wide plank hand hewn floors, and three fireplaces. The 32 foot Great Room boast exposed beams and an 8 foot fireplace with crane and Dutch oven. The expansive 1890 Carriage House also contains a 1300 sf apartment with 2-3 bedrooms, living room and galley eat-in kitchen, separate main level laundry, pantry and walk out basement. This property offers AMAZING OPPORTUNITY and has limitless potential as the Carriage House has an expansive attic with extremely tall ceilings and large floor plan ready for you to add to your living space. A home not to be missed.
Amity Road headed North, past North Pease and before Walker and Sturbridge Lanes
MLS #: 24089891
Style: Colonial
Color: White
Total Rooms:
Bedrooms: 3
Bathrooms: 2
Acres: 4.9
Year Built: 1760 (Public Records)
New Construction: No/Resale
Home Warranty Offered:
Property Tax: $13,095
Zoning: A
Mil Rate:
Assessed Value: $282,030
Potential Short Sale:
Square Footage: Estimated HEATED Sq.Ft. above grade is 2538; below grade sq feet total is 0; total sq ft is 2538
| Appliances Incl.: | Oven/Range,Microwave,Refrigerator |
| Laundry Location & Info: | Main Level |
| Fireplaces: | 3 |
| Basement Desc.: | Full,Unfinished,Dirt Floor |
| Exterior Siding: | Clapboard |
| Exterior Features: | Barn,Gutters,Garden Area,Guest House,Covered Deck |
| Foundation: | Stone |
| Roof: | Asphalt Shingle |
| Parking Spaces: | 4 |
| Driveway Type: | Crushed Stone |
| Garage/Parking Type: | Barn,Attached Garage,Covered Garage,Off Street Par |
| Swimming Pool: | 0 |
| Waterfront Feat.: | Not Applicable |
| Lot Description: | Lightly Wooded,Treed,Level Lot,Cleared |
| Nearby Amenities: | Commuter Bus,Health Club,Medical Facilities,Shopping/Mall |
| In Flood Zone: | 0 |
| Occupied: | Tenant |
Hot Water System
Heat Type:
Fueled By: Hot Water.
Cooling: None
Fuel Tank Location: In Basement
Water Service: Private Well
Sewage System: Septic,Shared Septic,Cesspool
Elementary: Per Board of Ed
Intermediate: Per Board of Ed
Middle: Per Board of Ed
High School: Amity Regional
Current List Price: $799,900
Original List Price: $799,900
DOM: 65
Listing Date: 4/19/2025
Last Updated: 4/22/2025 1:41:26 PM
List Agent Name: Greg Domingue
List Office Name: Coldwell Banker Realty
