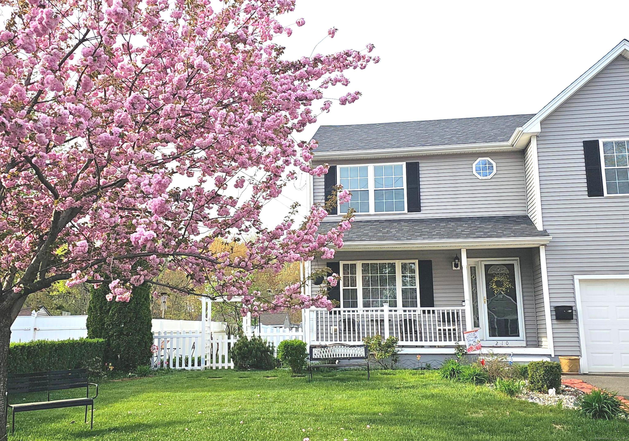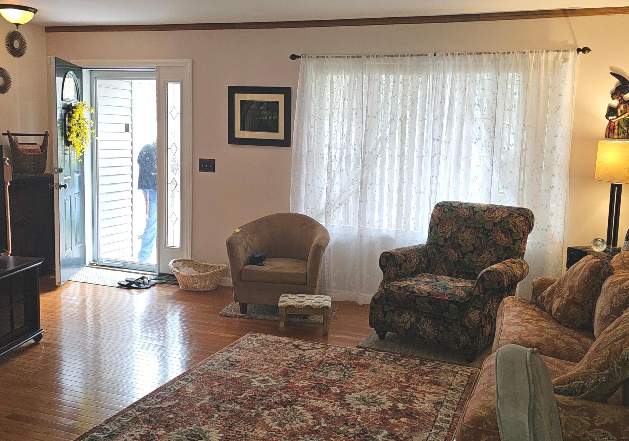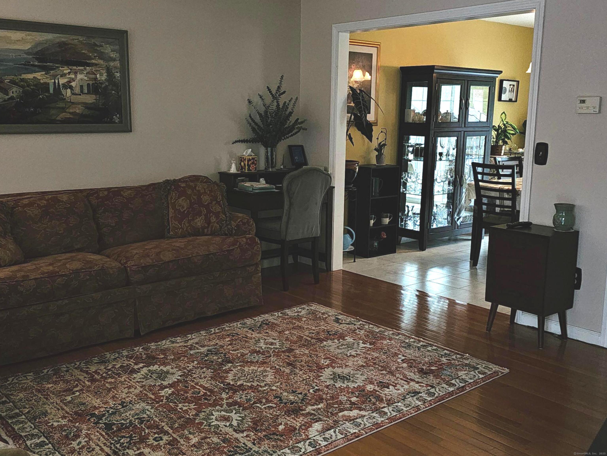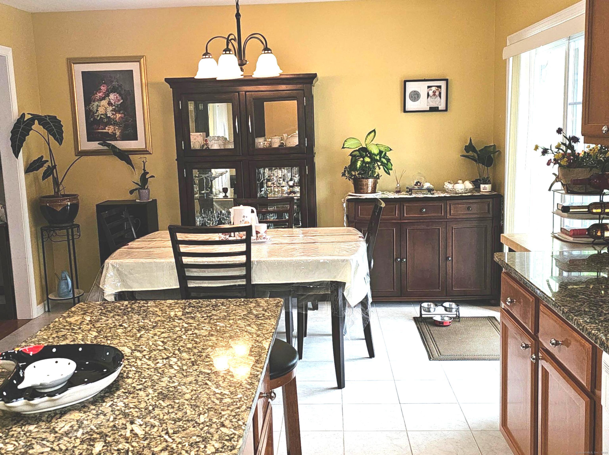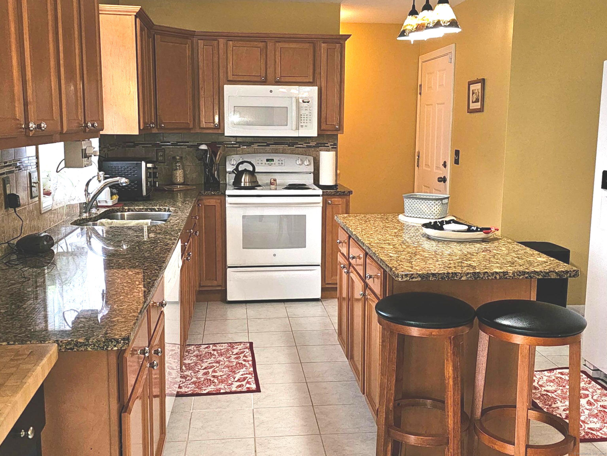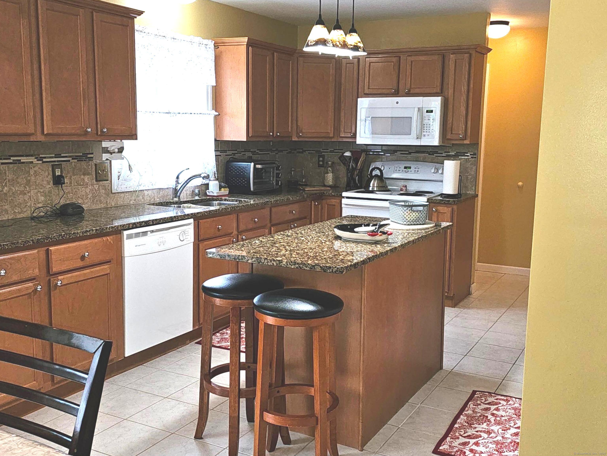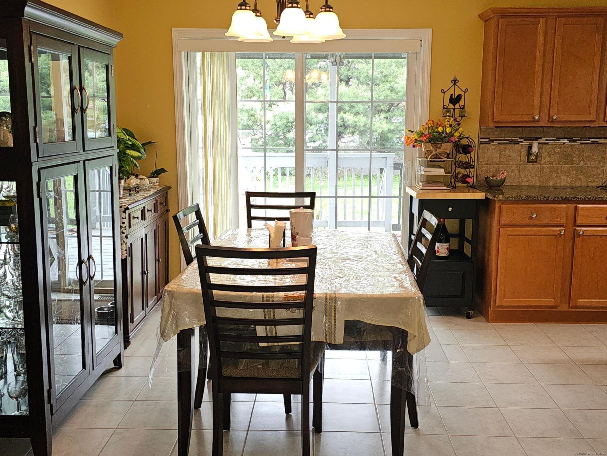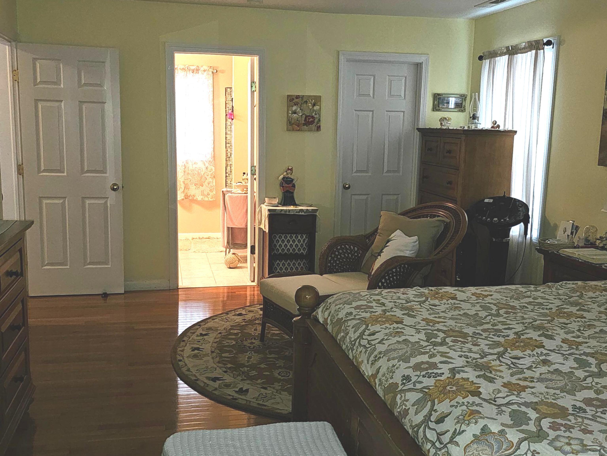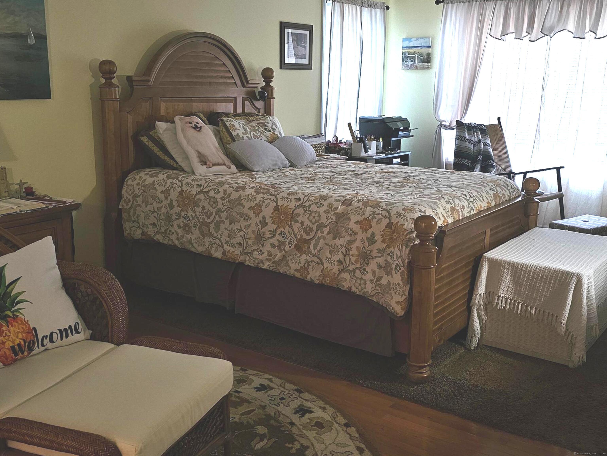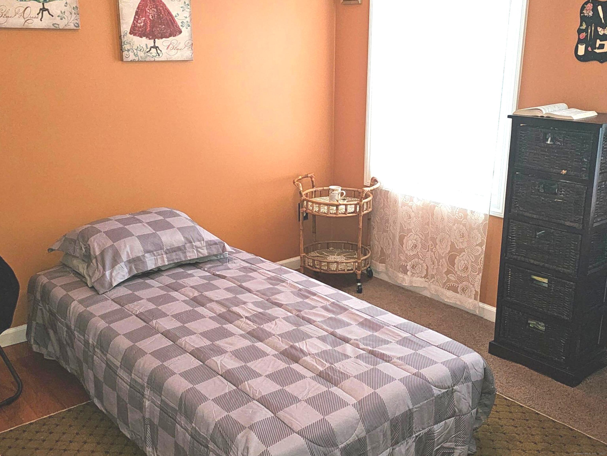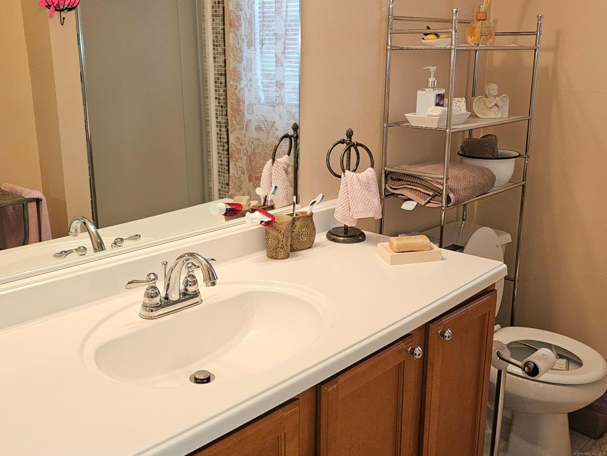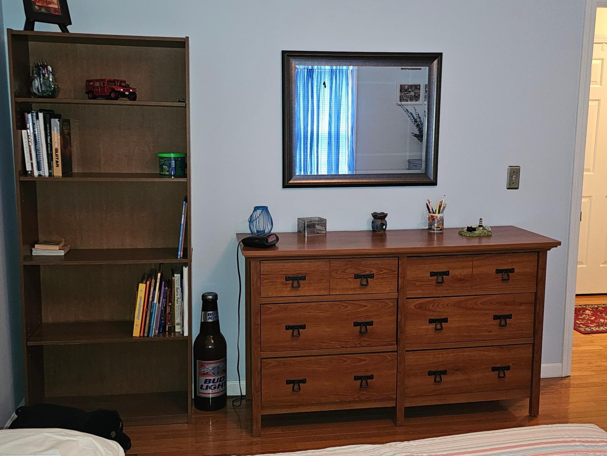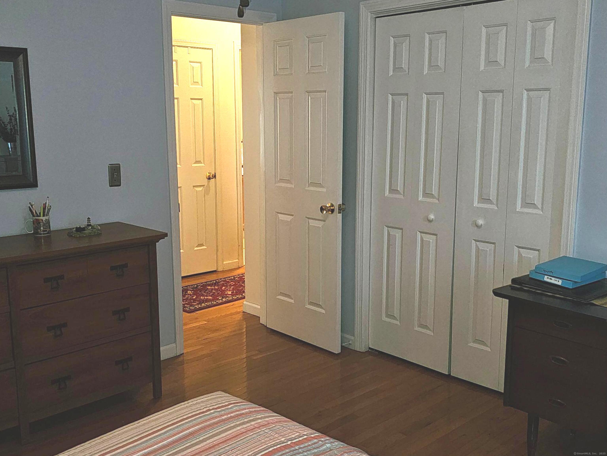More about this Property
If you are interested in more information or having a tour of this property with an experienced agent, please fill out this quick form and we will get back to you!
210 Goodwin Street, East Hartford CT 06108
Current Price: $449,900
 3 beds
3 beds  3 baths
3 baths  2324 sq. ft
2324 sq. ft
Last Update: 5/30/2025
Property Type: Single Family For Sale
Pride of Ownership, original owner. The kitchen is big and well laid out. Plenty of storage. Stove, refrigerator, dishwasher, granite countertops throughout, including the island. Dining area, accommodates a six seater table comfortably with china hutch and more. Half a bath and laundry room on first floor. Sliding doors to the back deck with completely fenced in level back yard, and built in sprinkler system. Living room off the dining area is a good size, plenty of sun and good size windows. The primary bedroom is huge, two walk in closet, and one full bath. You have two more good size bedrooms, with plenty of closet space. Full family bath on the second floor. You also have a finished basement. 672 square feet. No heat. Two garages and driveway fits 6 cars. The yard has a also has a patio for entertaining. Property to convey as is. Heating is gas. Newer roof, less than a year. approximately 2 year old water heater.
Main St. to Goodwin, close to School St. Toward the South Windsor.
MLS #: 24089888
Style: Colonial
Color: grey
Total Rooms:
Bedrooms: 3
Bathrooms: 3
Acres: 0.37
Year Built: 2006 (Public Records)
New Construction: No/Resale
Home Warranty Offered:
Property Tax: $8,780
Zoning: R3
Mil Rate:
Assessed Value: $261,940
Potential Short Sale:
Square Footage: Estimated HEATED Sq.Ft. above grade is 1652; below grade sq feet total is 672; total sq ft is 2324
| Appliances Incl.: | Electric Range,Range Hood,Refrigerator,Dishwasher |
| Laundry Location & Info: | Main Level On the main level, with the half bath. |
| Fireplaces: | 0 |
| Energy Features: | Storm Doors,Thermopane Windows |
| Interior Features: | Auto Garage Door Opener,Cable - Available,Open Floor Plan |
| Energy Features: | Storm Doors,Thermopane Windows |
| Home Automation: | Electric Outlet(s),Lighting,Thermostat(s) |
| Basement Desc.: | Full,Walk-out,Liveable Space |
| Exterior Siding: | Vinyl Siding |
| Exterior Features: | Grill,Shed,Gutters,Garden Area,Lighting,Covered Deck,French Doors,Patio |
| Foundation: | Block,Concrete |
| Roof: | Shingle |
| Parking Spaces: | 2 |
| Driveway Type: | Private,Asphalt |
| Garage/Parking Type: | Attached Garage,Driveway |
| Swimming Pool: | 0 |
| Waterfront Feat.: | Not Applicable |
| Lot Description: | Level Lot,Cleared,Open Lot |
| Nearby Amenities: | Public Transportation,Shopping/Mall |
| In Flood Zone: | 0 |
| Occupied: | Owner |
Hot Water System
Heat Type:
Fueled By: Baseboard.
Cooling: Central Air
Fuel Tank Location:
Water Service: Public Water Connected
Sewage System: Public Sewer Connected
Elementary: Robert J. OBrien
Intermediate: Per Board of Ed
Middle: Per Board of Ed
High School: East Hartford
Current List Price: $449,900
Original List Price: $449,900
DOM: 38
Listing Date: 4/22/2025
Last Updated: 4/22/2025 9:29:57 PM
List Agent Name: Elizabeth Figueroa
List Office Name: Golden Rule Realty
