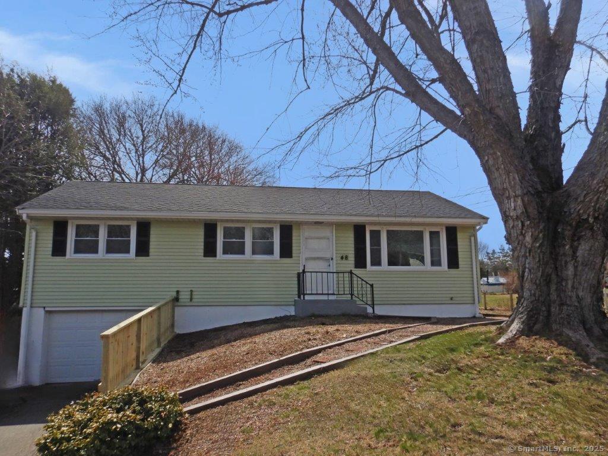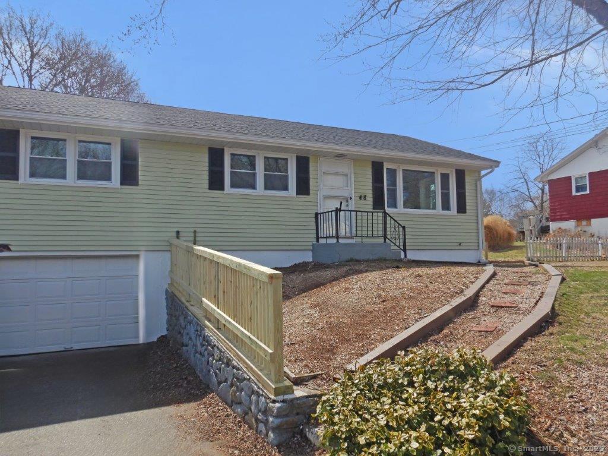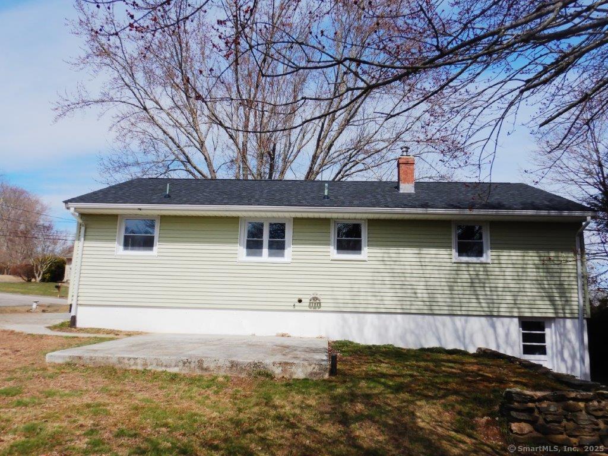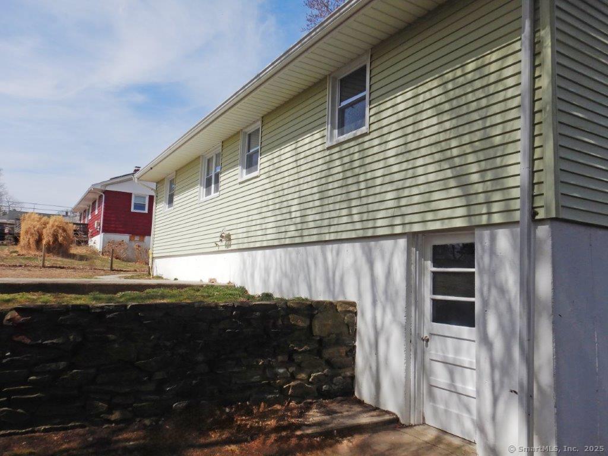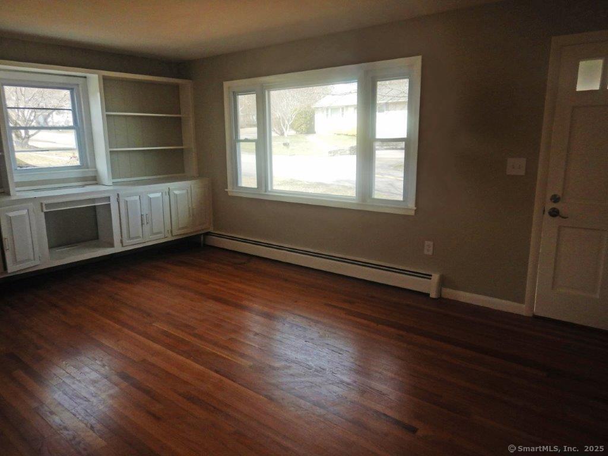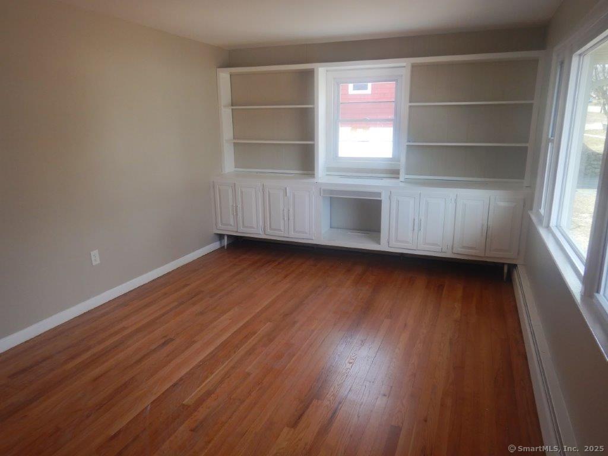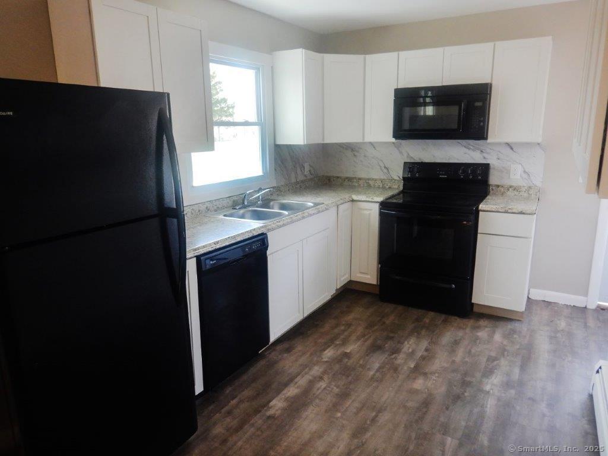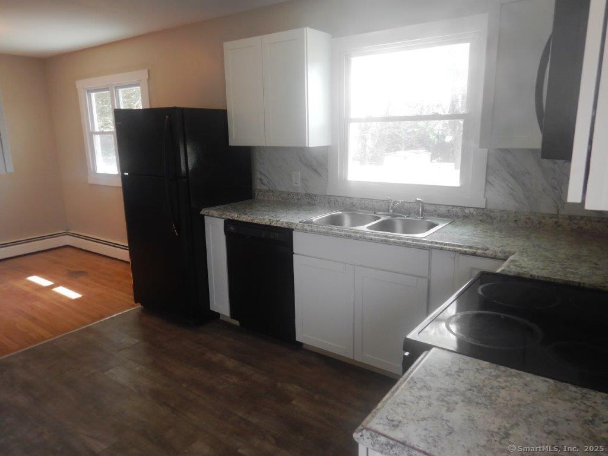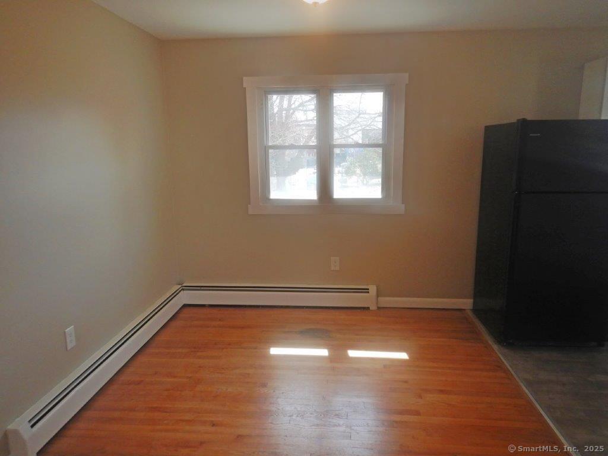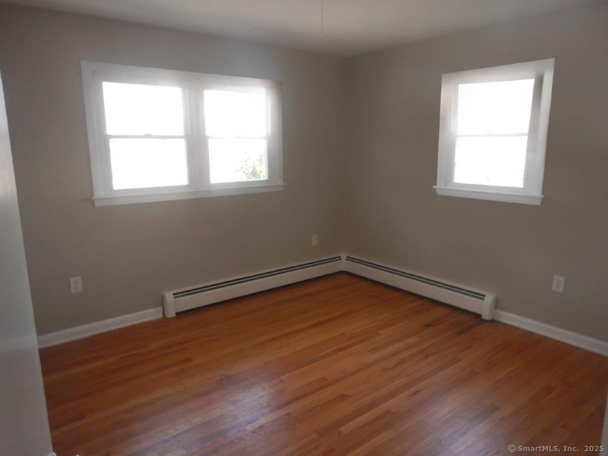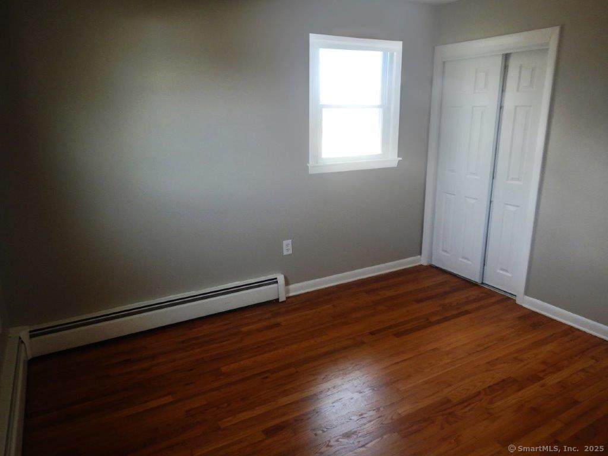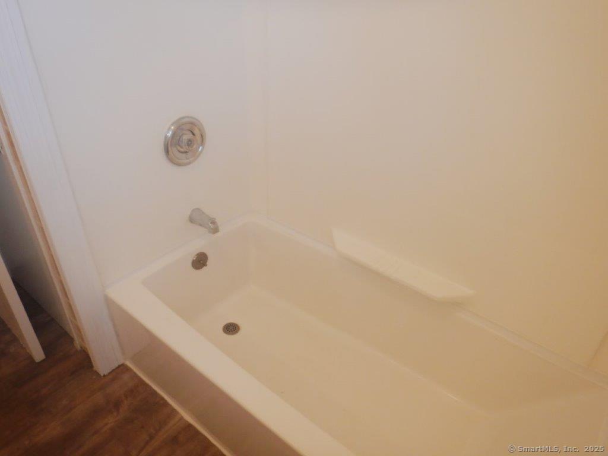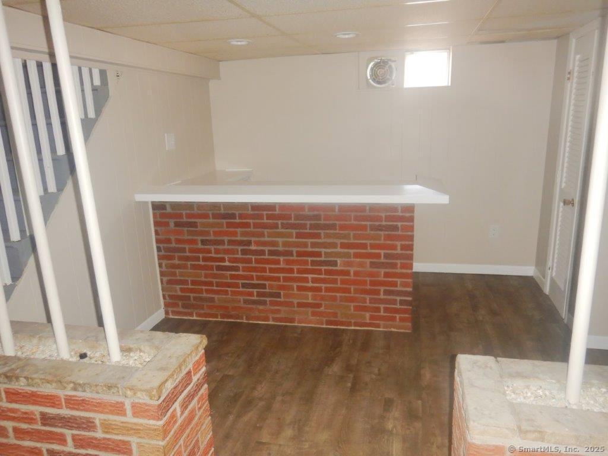More about this Property
If you are interested in more information or having a tour of this property with an experienced agent, please fill out this quick form and we will get back to you!
48 W VINE Street, Stonington CT 06379
Current Price: $389,900
 3 beds
3 beds  1 baths
1 baths  1368 sq. ft
1368 sq. ft
Last Update: 6/22/2025
Property Type: Single Family For Sale
Embankment Ranch style home located in the Pawcatuck section of Stonington. Easy access to I-95, close to shopping, restaurants and a short drive to Rhode Island beaches. New roof and windows in 2025. Freshly painted. Living room, combo kitchen and dining area, 3 bedrooms and 1 full bath. Addl square footage in lower level may allow room for an additional bathroom. Pack your bags and move right in! Patio overlooks a good sized backyard.
Property must be on the MLS for 7 days before an offer is accepted.
LIBERTY ST TO LEFT ONTO W VINE TO # 48 ON RIGHT.
MLS #: 24089883
Style: Ranch
Color: WHITE
Total Rooms:
Bedrooms: 3
Bathrooms: 1
Acres: 0.26
Year Built: 1966 (Public Records)
New Construction: No/Resale
Home Warranty Offered:
Property Tax: $3,614
Zoning: RH-10
Mil Rate:
Assessed Value: $189,700
Potential Short Sale:
Square Footage: Estimated HEATED Sq.Ft. above grade is 1008; below grade sq feet total is 360; total sq ft is 1368
| Appliances Incl.: | Oven/Range,Refrigerator,Dishwasher |
| Laundry Location & Info: | Lower Level |
| Fireplaces: | 0 |
| Energy Features: | Thermopane Windows |
| Energy Features: | Thermopane Windows |
| Basement Desc.: | Full,Partially Finished |
| Exterior Siding: | Vinyl Siding |
| Exterior Features: | Gutters,Patio |
| Foundation: | Concrete |
| Roof: | Asphalt Shingle |
| Parking Spaces: | 1 |
| Driveway Type: | Paved |
| Garage/Parking Type: | Attached Garage,Driveway |
| Swimming Pool: | 0 |
| Waterfront Feat.: | Not Applicable |
| Lot Description: | Lightly Wooded |
| Occupied: | Vacant |
Hot Water System
Heat Type:
Fueled By: Baseboard.
Cooling: None
Fuel Tank Location: In Garage
Water Service: Public Water Connected
Sewage System: Public Sewer In Street
Elementary: Per Board of Ed
Intermediate:
Middle:
High School: Per Board of Ed
Current List Price: $389,900
Original List Price: $399,500
DOM: 60
Listing Date: 4/21/2025
Last Updated: 6/21/2025 3:15:44 AM
List Agent Name: Joanne Putnam
List Office Name: DB Associates of CT, LLC
