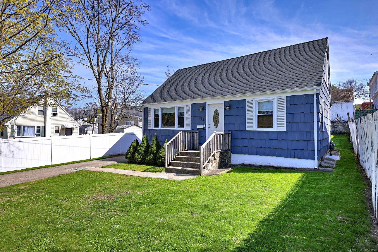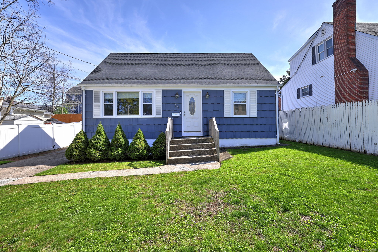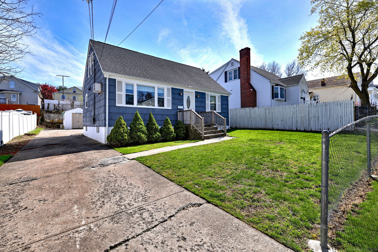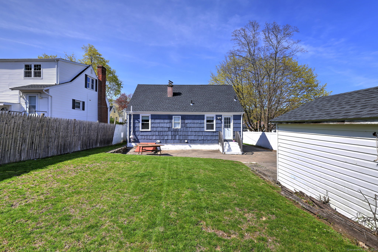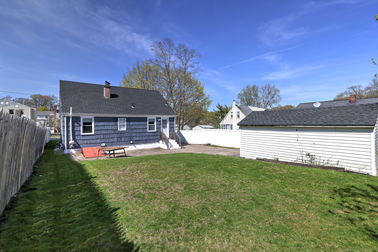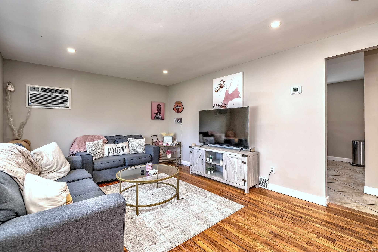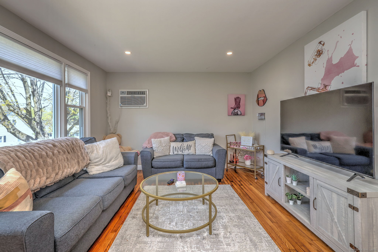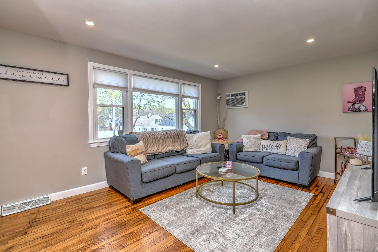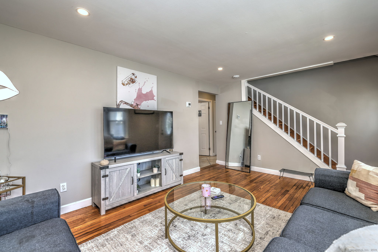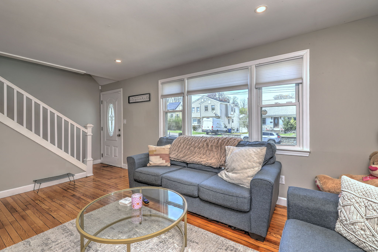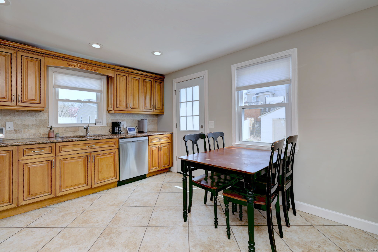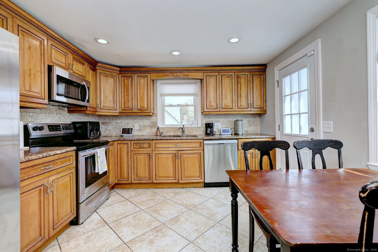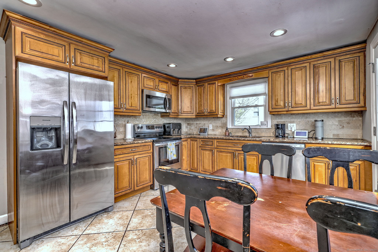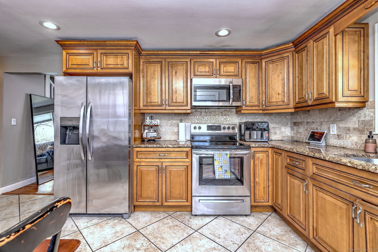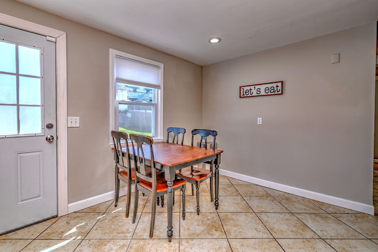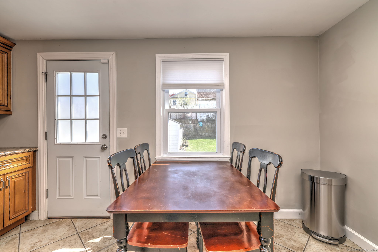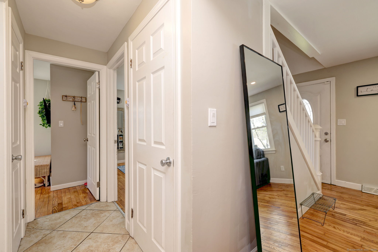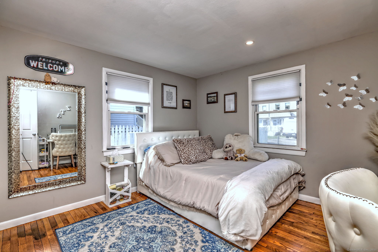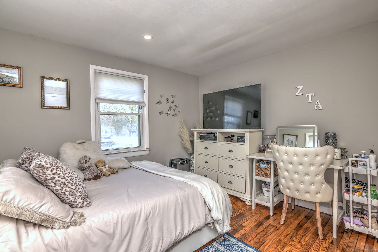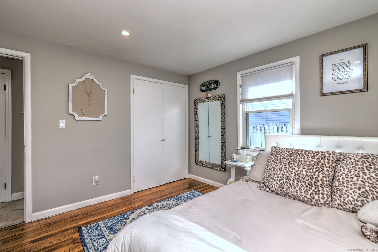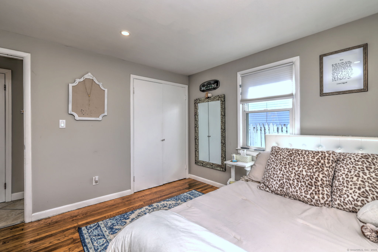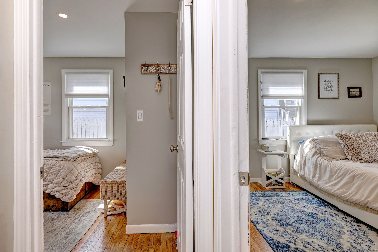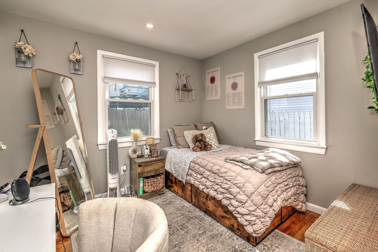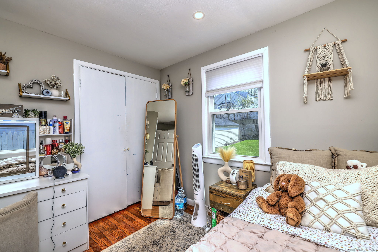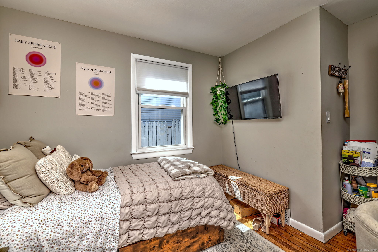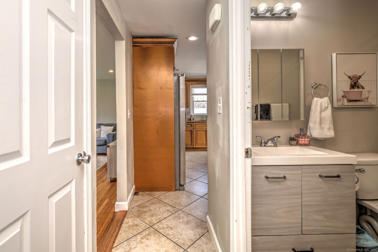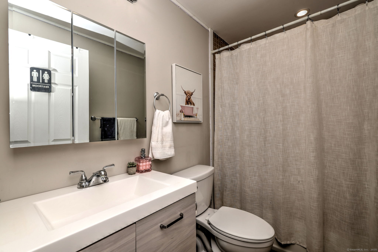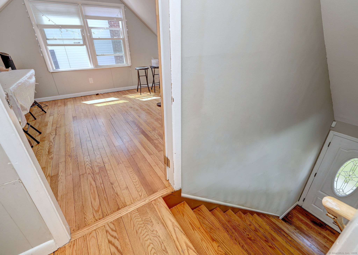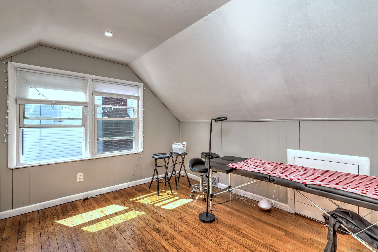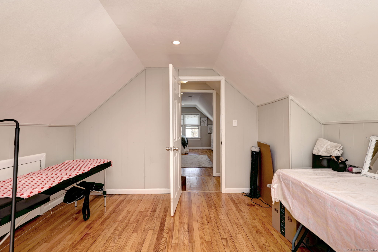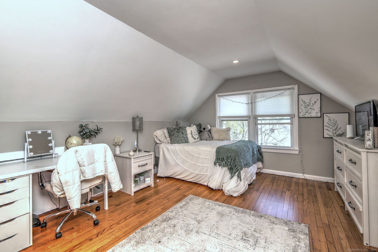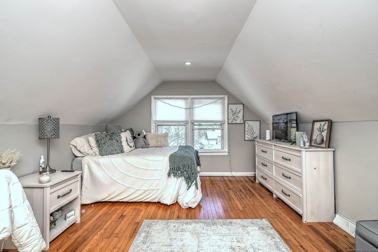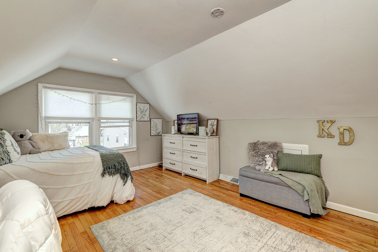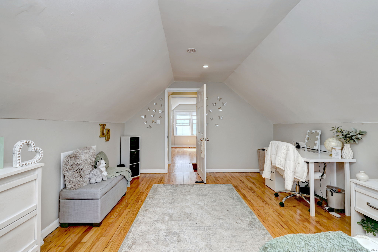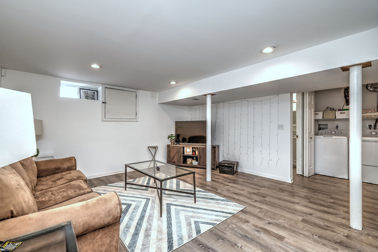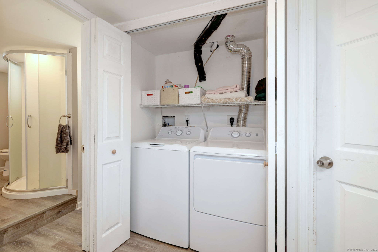More about this Property
If you are interested in more information or having a tour of this property with an experienced agent, please fill out this quick form and we will get back to you!
25 Broadway , Bridgeport CT 06606
Current Price: $465,000
 4 beds
4 beds  2 baths
2 baths  1152 sq. ft
1152 sq. ft
Last Update: 6/24/2025
Property Type: Single Family For Sale
Beautifully remodeled contemporary home featuring 4+ bedrooms and 2 full bathrooms, located in the desirable North End of Bridgeport. The main level offers a bright and welcoming living room with a large picture window and a built-in wall air conditioner. Enjoy a completely remodeled eat-in kitchen with ceramic tile floor, granite countertops, stainless-steel appliances (only 2 years old), along with two spacious bedrooms and a full bathroom with a bathtub. Upstairs, youll find two generously sized bedrooms with gleaming hardwood floors. The fully finished basement adds great versatility with additional rooms(additional 431 ft.) that can be used as a home office, family room, recreation room or guest suite. The lower level also features a full bathroom with a shower. Recent updates (all just 2 years old): New tankless hot water heater, New gas heating system, Alarm system, and Radon mitigation system. Enjoy a private backyard, perfect for relaxing or entertaining. Conveniently located near Trumbull Mall, major highways, medical facilities, and Sacred Heart University. Home being sold as is- Dont miss out on this lovely home.
Main Street to Beechmont to 25 Broadway
MLS #: 24089874
Style: Cape Cod
Color: Parrot Blue
Total Rooms:
Bedrooms: 4
Bathrooms: 2
Acres: 0.11
Year Built: 1975 (Public Records)
New Construction: No/Resale
Home Warranty Offered:
Property Tax: $7,666
Zoning: RA
Mil Rate:
Assessed Value: $176,430
Potential Short Sale:
Square Footage: Estimated HEATED Sq.Ft. above grade is 1152; below grade sq feet total is ; total sq ft is 1152
| Appliances Incl.: | Electric Cooktop,Oven/Range,Microwave,Refrigerator,Dishwasher,Washer,Dryer |
| Laundry Location & Info: | Lower Level Hook-ups in Lower Level |
| Fireplaces: | 0 |
| Interior Features: | Cable - Available,Security System |
| Basement Desc.: | Full,Heated,Fully Finished |
| Exterior Siding: | Shingle |
| Exterior Features: | Sidewalk,Shed,Patio |
| Foundation: | Concrete |
| Roof: | Asphalt Shingle |
| Parking Spaces: | 0 |
| Garage/Parking Type: | None,Paved,On Street Parking,Off Street Parking |
| Swimming Pool: | 0 |
| Waterfront Feat.: | Not Applicable |
| Lot Description: | Level Lot |
| Nearby Amenities: | Library,Medical Facilities,Park,Public Rec Facilities,Public Transportation,Shopping/Mall,Walk to Bus Lines |
| In Flood Zone: | 0 |
| Occupied: | Tenant |
Hot Water System
Heat Type:
Fueled By: Hot Air.
Cooling: Wall Unit,Window Unit
Fuel Tank Location:
Water Service: Public Water Connected
Sewage System: Public Sewer Connected
Elementary: Cross
Intermediate:
Middle:
High School: Central
Current List Price: $465,000
Original List Price: $490,000
DOM: 61
Listing Date: 4/24/2025
Last Updated: 5/18/2025 2:01:29 PM
List Agent Name: Teri Mickle
List Office Name: Property Choices Real Estate
