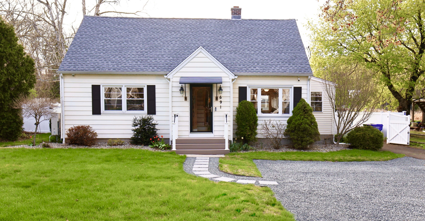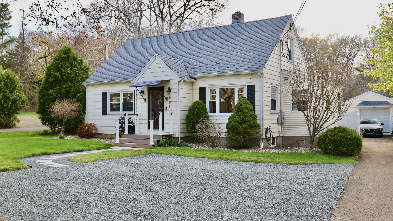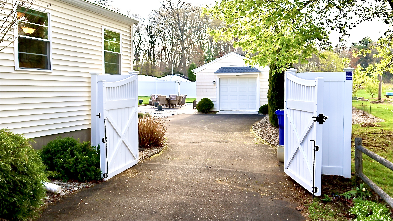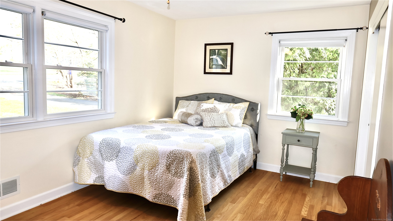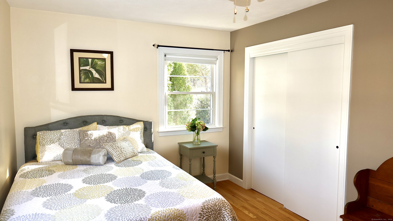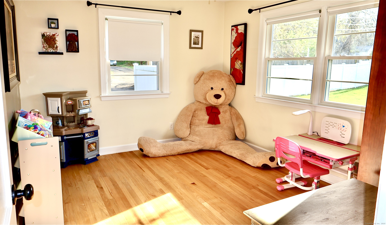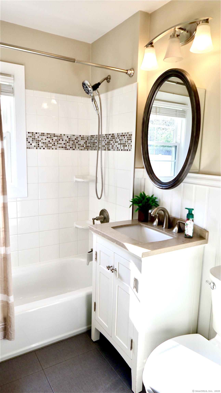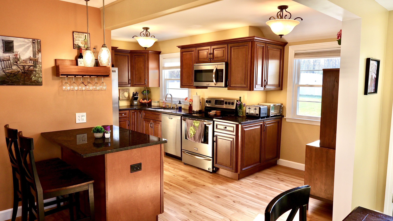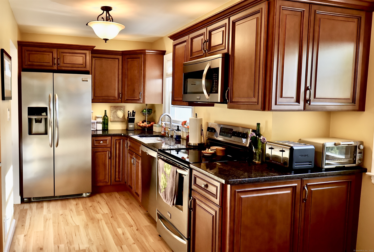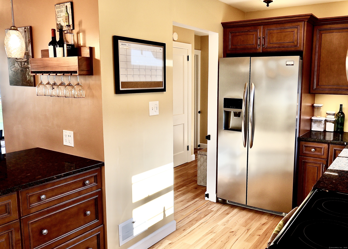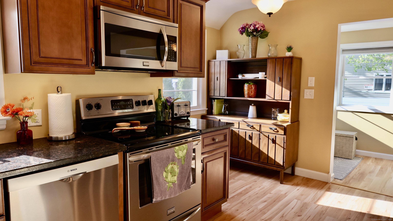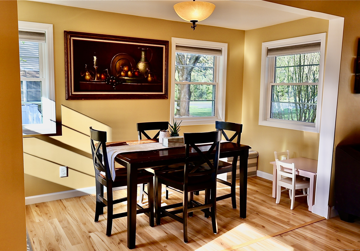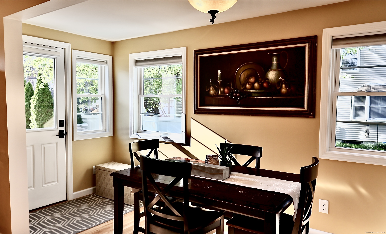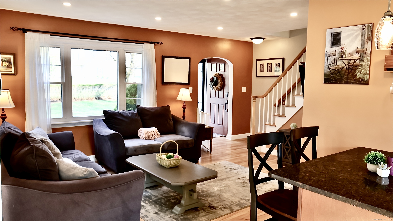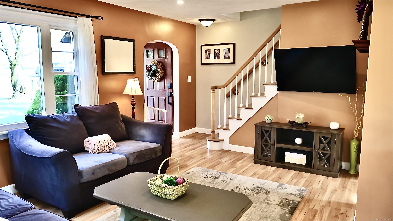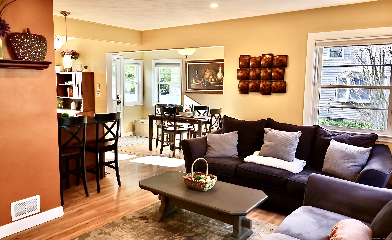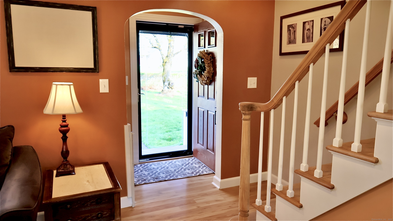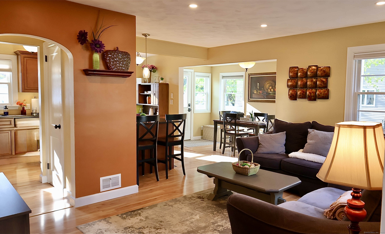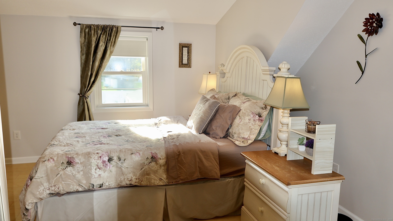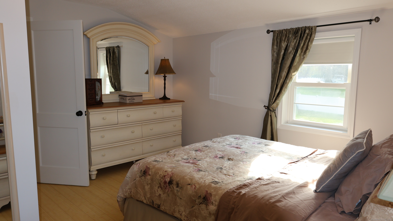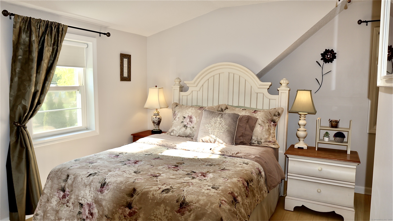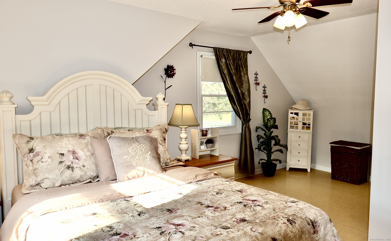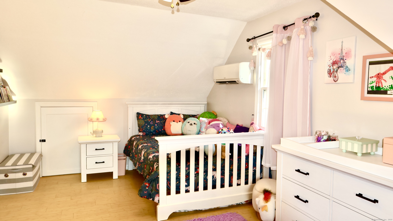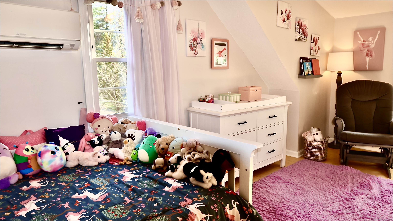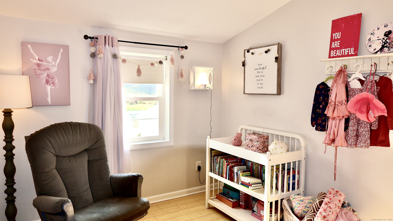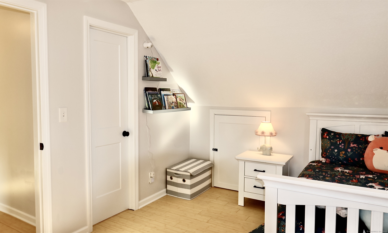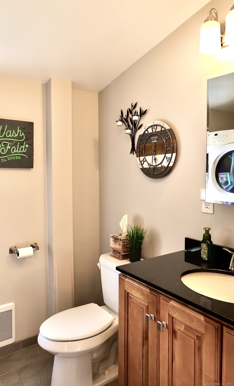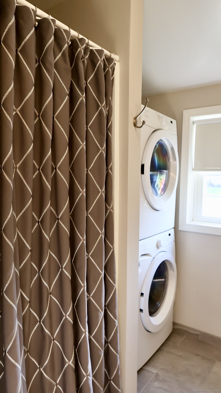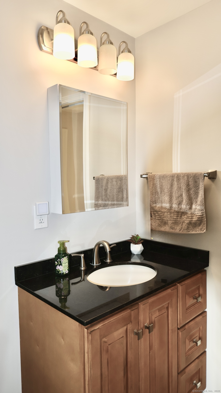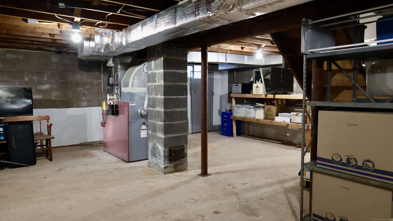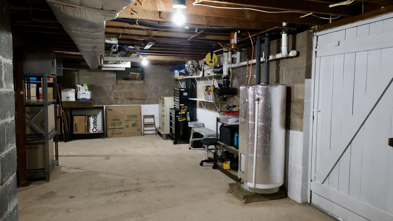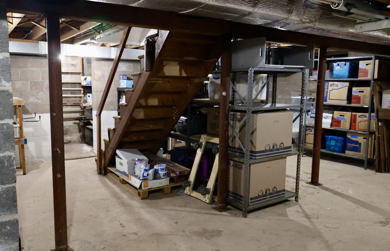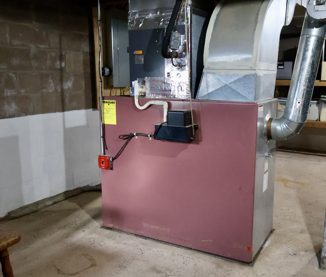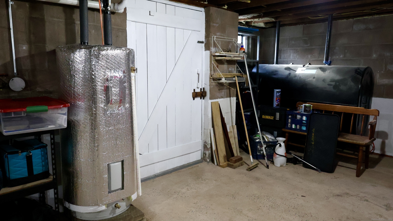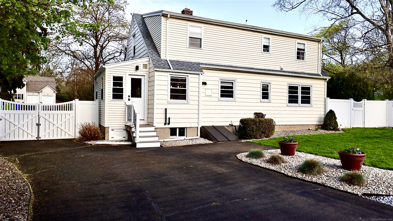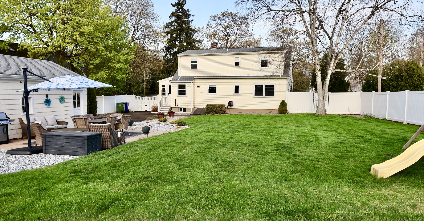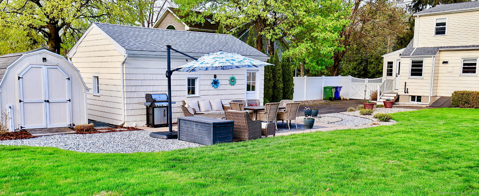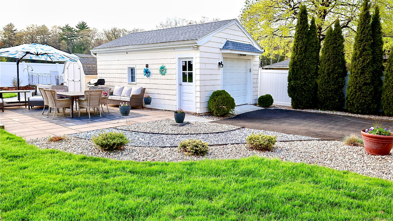More about this Property
If you are interested in more information or having a tour of this property with an experienced agent, please fill out this quick form and we will get back to you!
691 Main Street, Cromwell CT 06416
Current Price: $419,000
 4 beds
4 beds  2 baths
2 baths  1750 sq. ft
1750 sq. ft
Last Update: 6/20/2025
Property Type: Single Family For Sale
Charming Cape Cod in Cromwell, CT - Move-In Ready with Major Upgrades! Welcome to this beautifully maintained 4-bedroom, 2-bath Cape Cod-style home located in the heart of Cromwell. Built in 1952 and offering 1,750 square feet of comfortable living space, this single-family gem combines timeless charm with thoughtful modern updates throughout. Step inside to find a bright and updated kitchen (2015) that flows effortlessly into the cozy living spaces. The first-floor full bath was renovated in 2013, while the second floor received a full renovation in 2016, maximizing space and comfort. Major mechanical and exterior upgrades include a 200-amp electrical service, new hot water heater, oil tank replacement (all 2014), and a newer roof (2018). Curb appeal is enhanced by updated front steps and railing (2019), and the low-maintenance vinyl fencing adds privacy and peace of mind. Enjoy your private, fully fenced backyard oasis featuring a large garden, a beautifully paved patio upgraded in 2022-perfect for entertaining or relaxing outdoors. The detached garage offers additional storage and convenience. This home offers classic style, smart upgrades, and a great location- Just minutes from TPC River Highlands, home of the Travelers Championship-a dream for golf lovers and anyone who enjoys being near the action. Dont miss the opportunity to make it yours. *** Highest and Best on Tuesday 5/6 at 12pm.***
GPS Friendly
MLS #: 24089871
Style: Cape Cod
Color: Yellow
Total Rooms:
Bedrooms: 4
Bathrooms: 2
Acres: 0.35
Year Built: 1952 (Public Records)
New Construction: No/Resale
Home Warranty Offered:
Property Tax: $4,786
Zoning: R-25
Mil Rate:
Assessed Value: $159,180
Potential Short Sale:
Square Footage: Estimated HEATED Sq.Ft. above grade is 1750; below grade sq feet total is ; total sq ft is 1750
| Appliances Incl.: | Electric Range,Microwave,Refrigerator,Dishwasher,Washer,Dryer |
| Laundry Location & Info: | Upper Level in bathroom upper level |
| Fireplaces: | 0 |
| Basement Desc.: | Full,Full With Hatchway |
| Exterior Siding: | Vinyl Siding,Aluminum |
| Exterior Features: | Shed,Garden Area,Patio |
| Foundation: | Concrete |
| Roof: | Asphalt Shingle |
| Parking Spaces: | 1 |
| Driveway Type: | Private,Unpaved |
| Garage/Parking Type: | Detached Garage,Driveway,Unpaved |
| Swimming Pool: | 0 |
| Waterfront Feat.: | Not Applicable |
| Lot Description: | Fence - Full,Level Lot,Cleared |
| Nearby Amenities: | Golf Course,Library,Medical Facilities,Park,Playground/Tot Lot,Public Transportation,Shopping/Mall |
| Occupied: | Owner |
Hot Water System
Heat Type:
Fueled By: Heat Pump.
Cooling: Central Air
Fuel Tank Location: In Basement
Water Service: Public Water Connected
Sewage System: Public Sewer Connected
Elementary: Per Board of Ed
Intermediate:
Middle:
High School: Per Board of Ed
Current List Price: $419,000
Original List Price: $419,000
DOM: 7
Listing Date: 4/17/2025
Last Updated: 5/8/2025 11:47:07 PM
Expected Active Date: 5/1/2025
List Agent Name: Sandra Sokoloff
List Office Name: RE/MAX One
