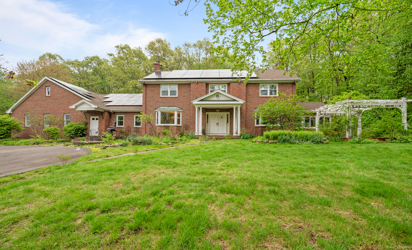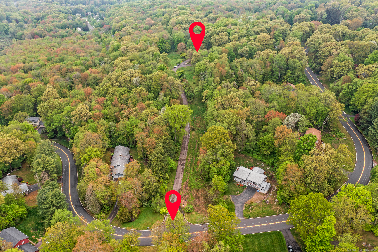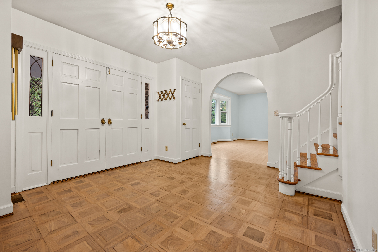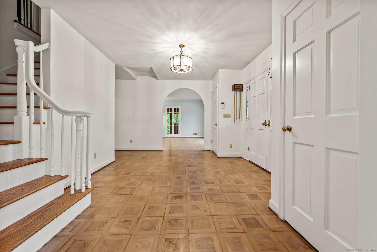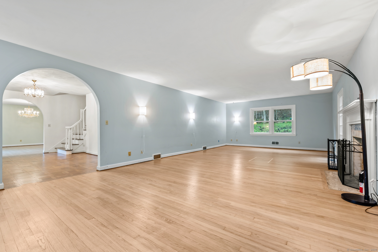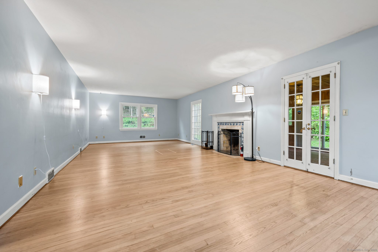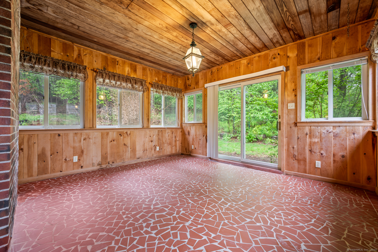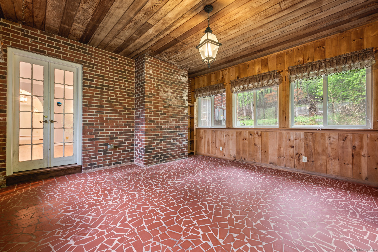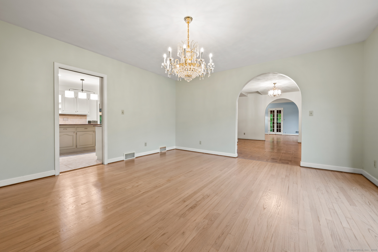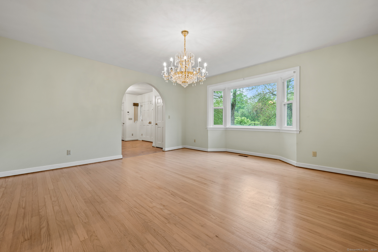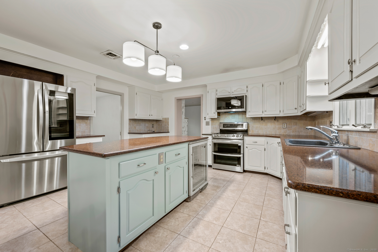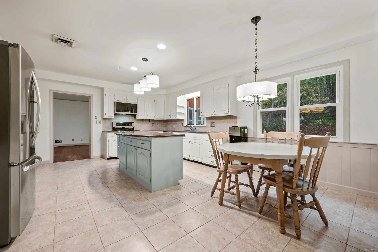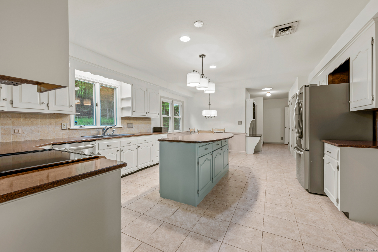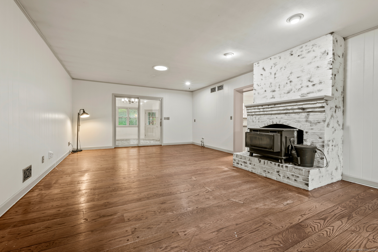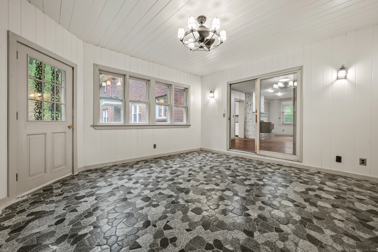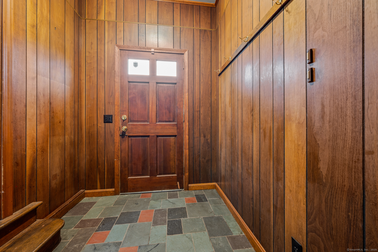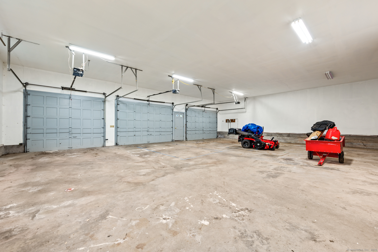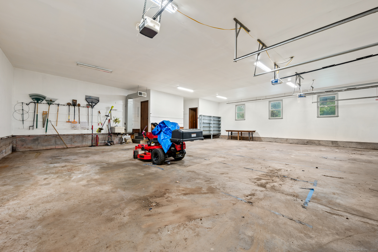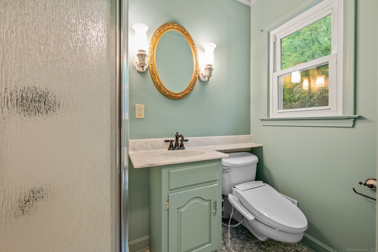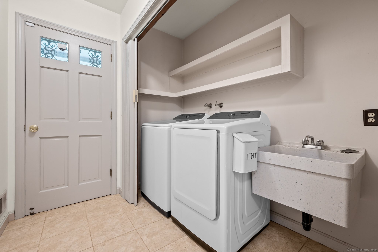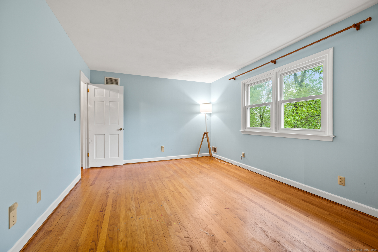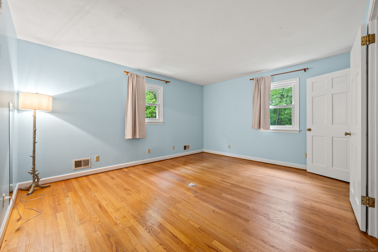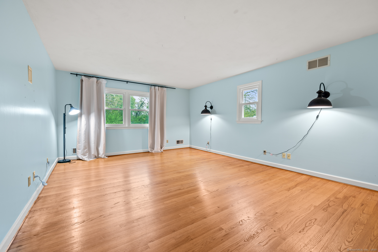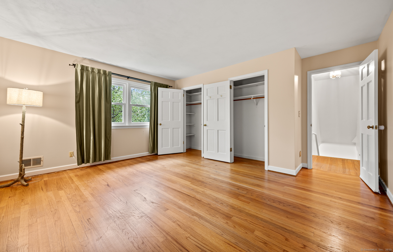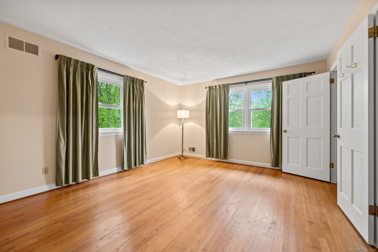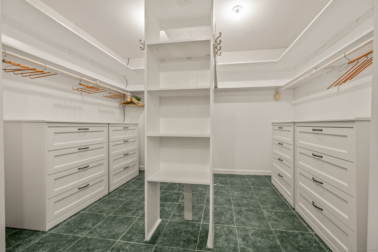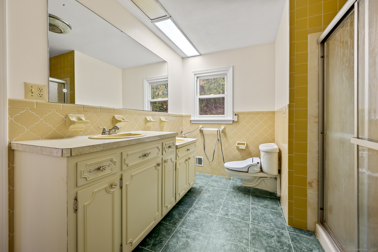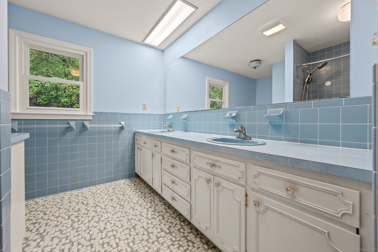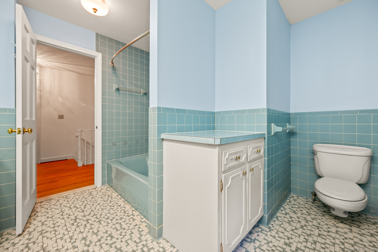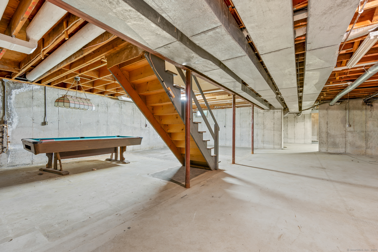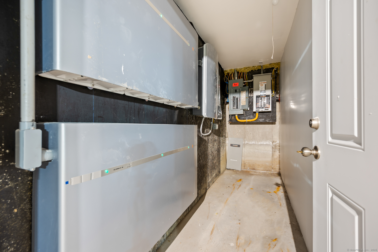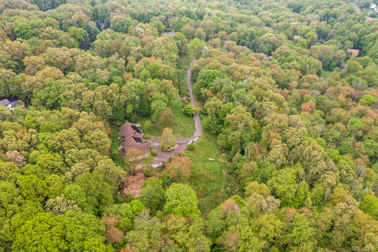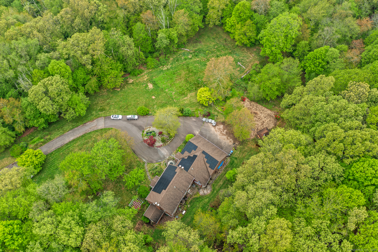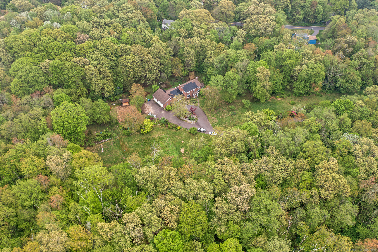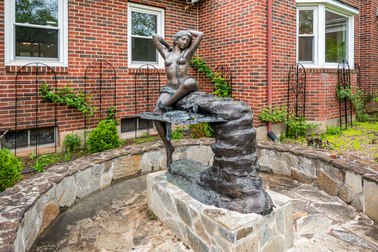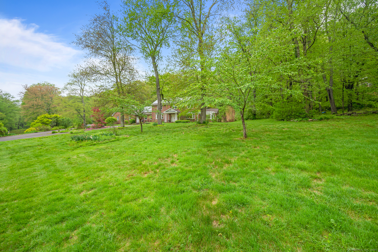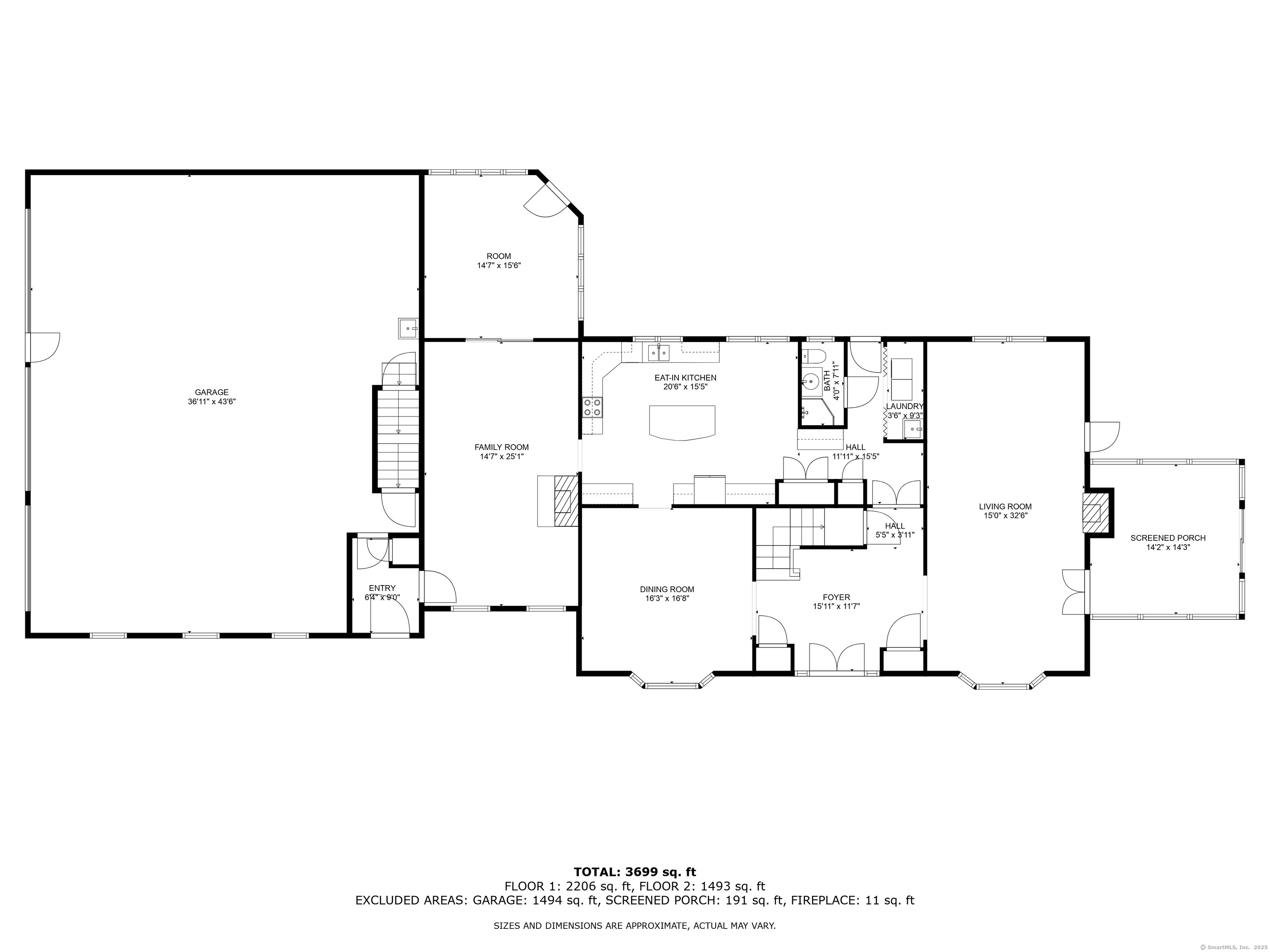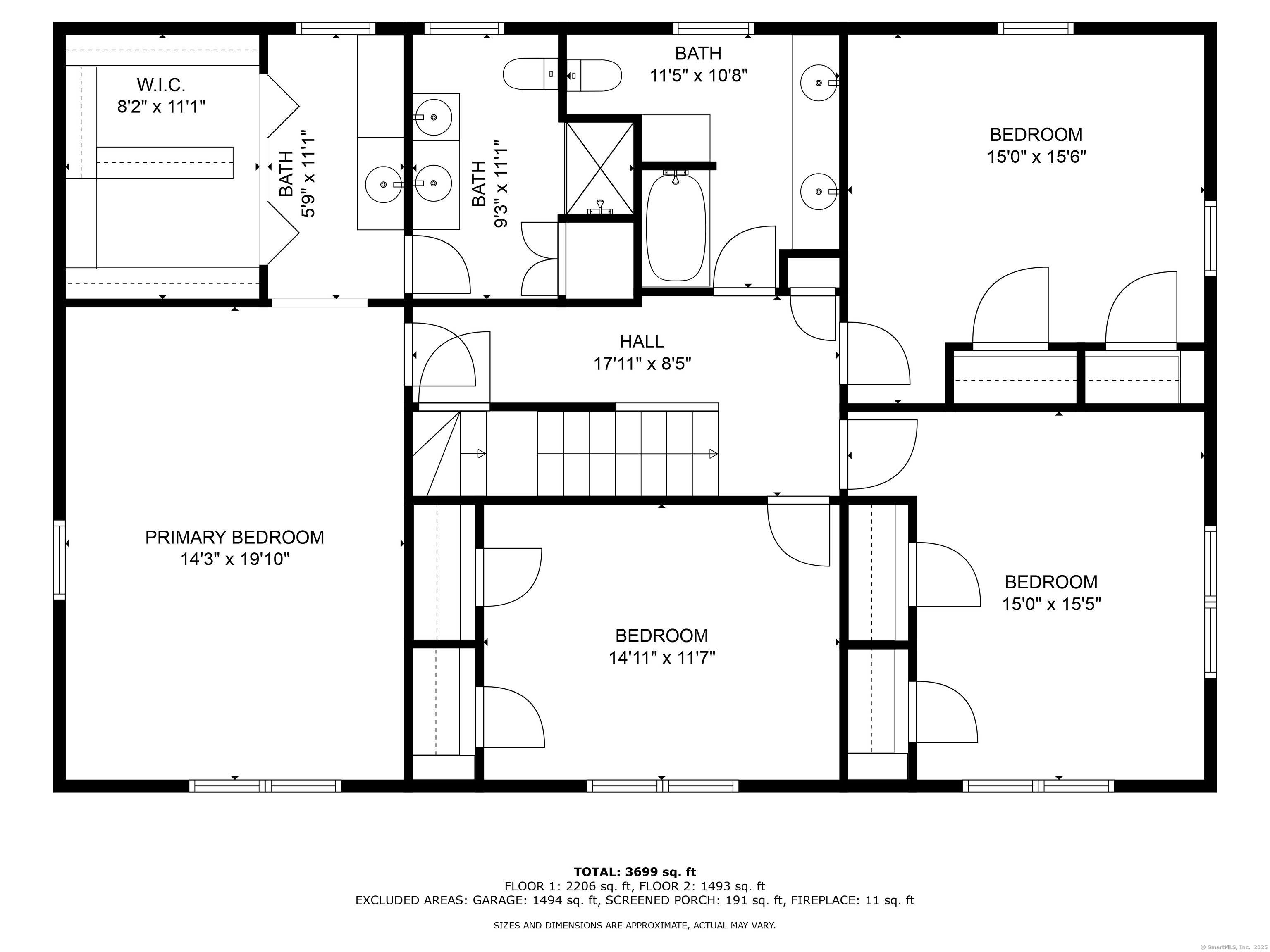More about this Property
If you are interested in more information or having a tour of this property with an experienced agent, please fill out this quick form and we will get back to you!
78 Blue Ridge Drive, Manchester CT 06040
Current Price: $589,000
 4 beds
4 beds  3 baths
3 baths  3648 sq. ft
3648 sq. ft
Last Update: 6/18/2025
Property Type: Single Family For Sale
Welcome to this impressive 3,648 sq ft brick Colonial, perfectly situated on a private 8.40-acre lot. Designed for both elegance and functionality, this spacious home features 4 generously sized bedrooms and 3 full baths, offering comfort and room for you and your guests. Step through the welcoming foyer into a graceful layout that includes a formal dining room ideal for entertaining, a bright living room with a charming fireplace, and access to a cozy 3-season sunroom-perfect for enjoying the changing seasons. The large family room features a wood stove insert and a slider to a second sunroom, blending warmth and indoor-outdoor living with ease. Attractive hardwood floors run throughout much of the home, enhancing its timeless appeal. The homes thoughtful design is matched by its energy-conscious features, including solar panels that help reduce utility costs. A true highlight is the expansive 7-car attached garage-an exceptional bonus for car enthusiasts, hobbyists, or anyone in need of abundant storage space. Tucked away in a serene, wooded setting yet conveniently accessible, this rare gem offers the perfect blend of privacy, space, and classic charm.
Birch Mountain Road to Blue Ridge Drive
MLS #: 24089867
Style: Colonial
Color: Brick
Total Rooms:
Bedrooms: 4
Bathrooms: 3
Acres: 8.4
Year Built: 1974 (Public Records)
New Construction: No/Resale
Home Warranty Offered:
Property Tax: $14,640
Zoning: RR
Mil Rate:
Assessed Value: $378,500
Potential Short Sale:
Square Footage: Estimated HEATED Sq.Ft. above grade is 3648; below grade sq feet total is ; total sq ft is 3648
| Appliances Incl.: | Oven/Range,Microwave,Refrigerator,Dishwasher,Washer,Dryer |
| Laundry Location & Info: | Main Level Main level off kitchen |
| Fireplaces: | 2 |
| Energy Features: | Active Solar |
| Energy Features: | Active Solar |
| Basement Desc.: | Full,Unfinished |
| Exterior Siding: | Brick |
| Foundation: | Concrete |
| Roof: | Asphalt Shingle |
| Parking Spaces: | 7 |
| Driveway Type: | Private,Circular,Paved |
| Garage/Parking Type: | Attached Garage,Driveway,Paved |
| Swimming Pool: | 0 |
| Waterfront Feat.: | Not Applicable |
| Lot Description: | Secluded,Lightly Wooded |
| Nearby Amenities: | Basketball Court,Golf Course,Park,Playground/Tot Lot,Shopping/Mall |
| Occupied: | Vacant |
Hot Water System
Heat Type:
Fueled By: Hot Air.
Cooling: Central Air
Fuel Tank Location: In Basement
Water Service: Private Well
Sewage System: Septic
Elementary: Highland Park
Intermediate:
Middle:
High School: Manchester
Current List Price: $589,000
Original List Price: $589,000
DOM: 16
Listing Date: 5/12/2025
Last Updated: 6/5/2025 10:14:29 PM
Expected Active Date: 5/15/2025
List Agent Name: Diane Q McHugh
List Office Name: Berkshire Hathaway NE Prop.
