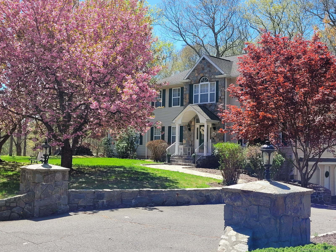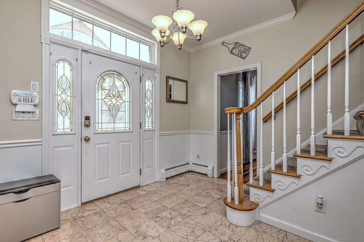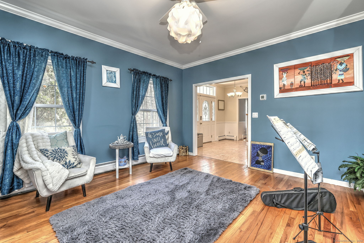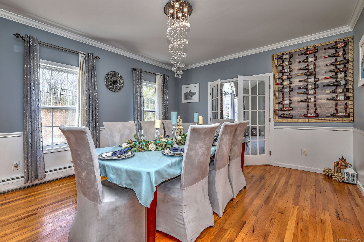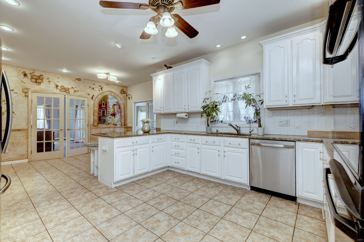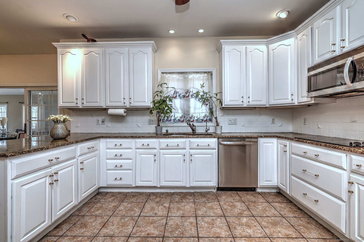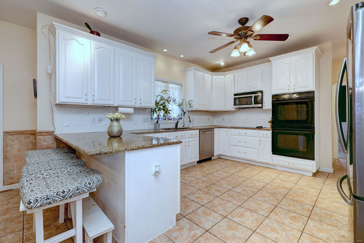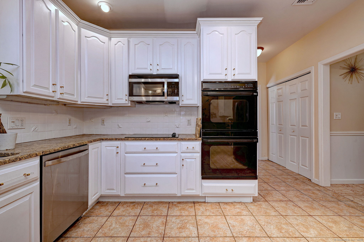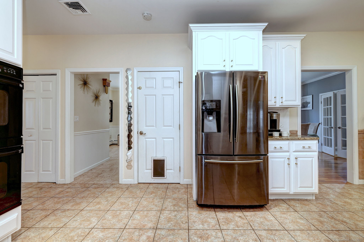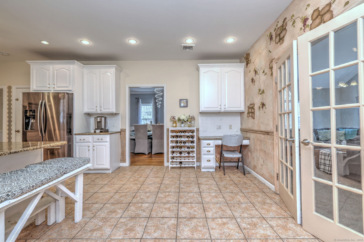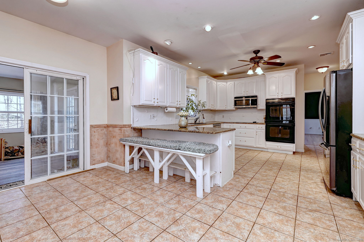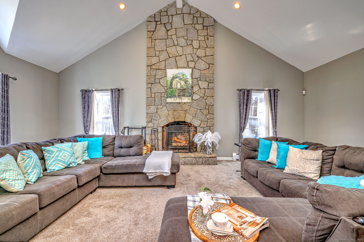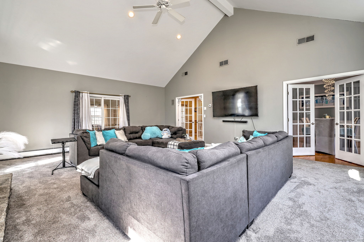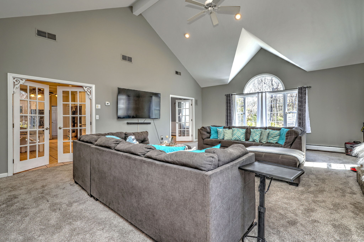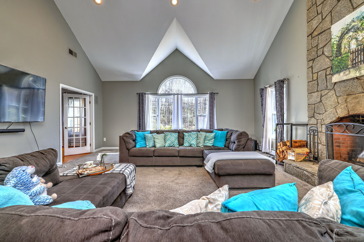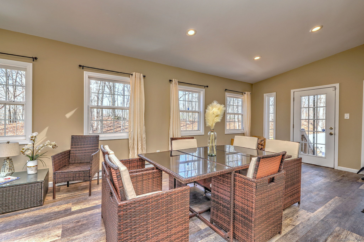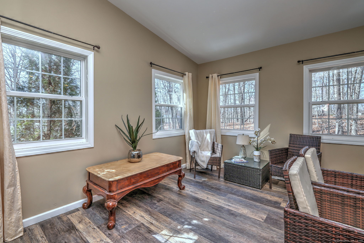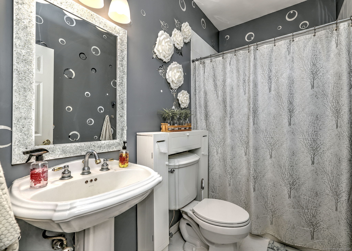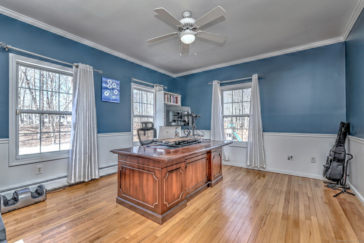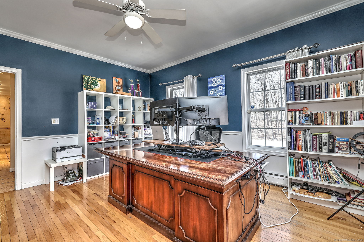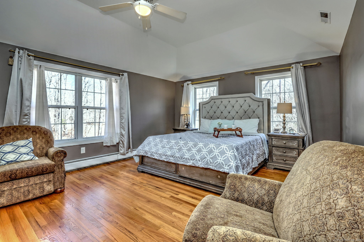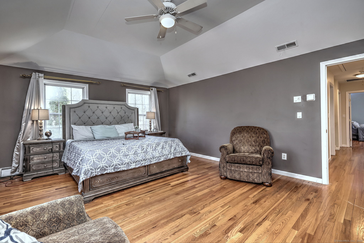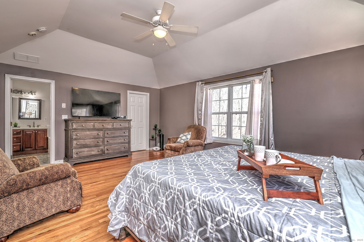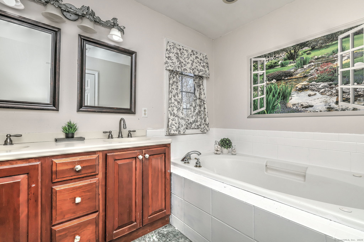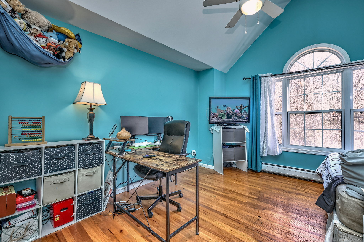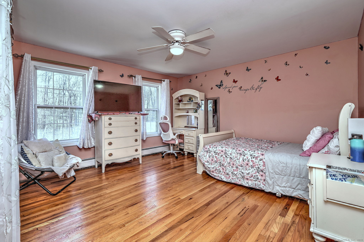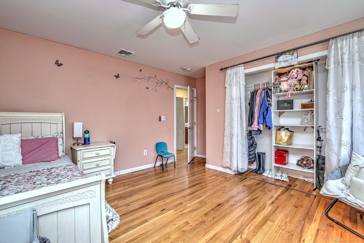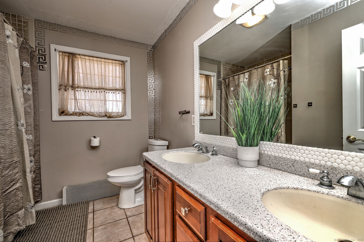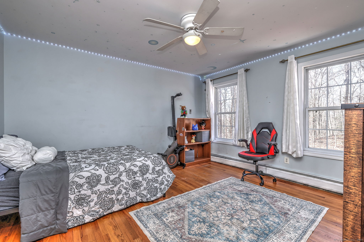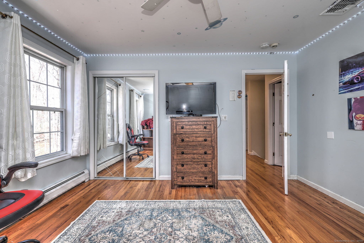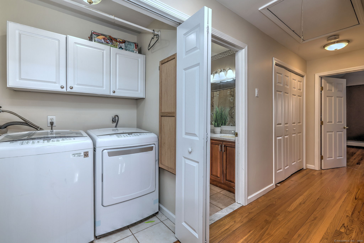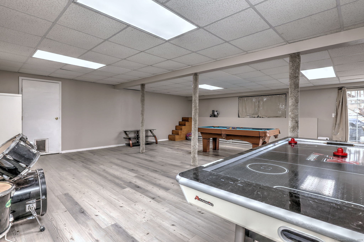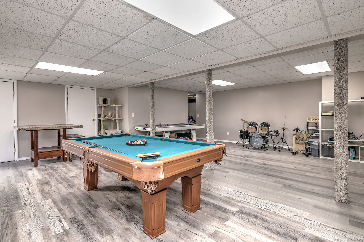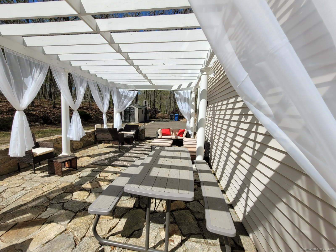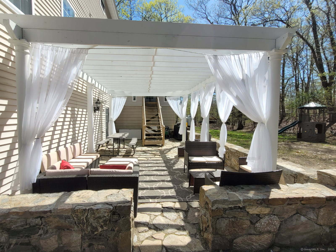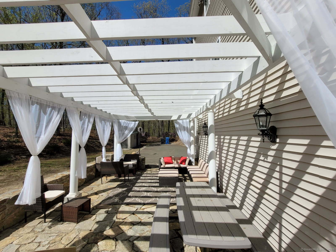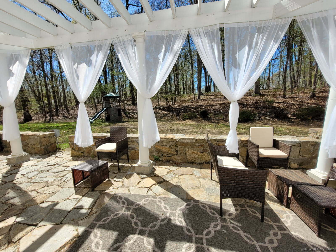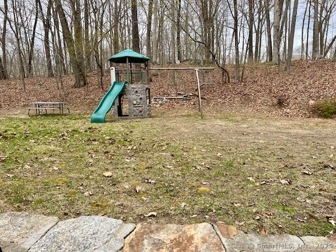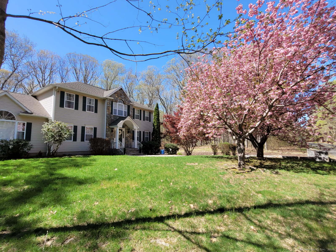More about this Property
If you are interested in more information or having a tour of this property with an experienced agent, please fill out this quick form and we will get back to you!
340 Webb Circle, Monroe CT 06468
Current Price: $765,000
 4 beds
4 beds  3 baths
3 baths  4312 sq. ft
4312 sq. ft
Last Update: 7/22/2025
Property Type: Single Family For Sale
Welcome to 340 Webb Circle-a serene 4-bed, 3 full bath retreat set on 3.03 wooded acres in Monroe, CT. This beautifully maintained home offers a perfect mix of elegance and everyday comfort. A stone-lined driveway and walkway lead to a welcoming front porch. Inside, enjoy a spacious layout featuring a warm kitchen, full main-level bath, formal dining room, private office, and dedicated music room/potential second office. The impressive family room showcases soaring 15 ceilings, a dramatic floor-to-ceiling stone fireplace, and sliders to an airy sunroom. Step out to a trellised patio, ideal for outdoor dining and entertaining. Thoughtful touches include 9 ceilings, recessed lighting, and an upstairs laundry room for convenience. The finished walkout lower level offers flexible space-perfect as a playroom, gym, or guest suite. Ample parking and a storage shed add function to this inviting property. Located close to top-rated Monroe schools including Masuk High, as well as parks, lakes, trails, this home delivers both privacy and accessibility. Dont miss this rare chance to own a peaceful haven in the desirable town of Monroe with its award winning schools!
Monroe Tpke (Rte 111)or Shelton Rd to East Village, Turn on Webb Circle #340
MLS #: 24089860
Style: Colonial
Color: beige
Total Rooms:
Bedrooms: 4
Bathrooms: 3
Acres: 3.03
Year Built: 1998 (Public Records)
New Construction: No/Resale
Home Warranty Offered:
Property Tax: $15,940
Zoning: RF3
Mil Rate:
Assessed Value: $555,990
Potential Short Sale:
Square Footage: Estimated HEATED Sq.Ft. above grade is 3382; below grade sq feet total is 930; total sq ft is 4312
| Appliances Incl.: | Oven/Range,Refrigerator,Dishwasher,Washer,Dryer |
| Laundry Location & Info: | Lower Level upper level |
| Fireplaces: | 1 |
| Interior Features: | Auto Garage Door Opener,Cable - Pre-wired |
| Basement Desc.: | Full,Storage,Garage Access,Interior Access,Partially Finished,Full With Walk-Out |
| Exterior Siding: | Vinyl Siding |
| Exterior Features: | Awnings,Gutters,Lighting,Patio |
| Foundation: | Concrete |
| Roof: | Asphalt Shingle |
| Parking Spaces: | 2 |
| Garage/Parking Type: | Under House Garage |
| Swimming Pool: | 0 |
| Waterfront Feat.: | Not Applicable |
| Lot Description: | Lightly Wooded,Dry,Level Lot |
| In Flood Zone: | 0 |
| Occupied: | Owner |
Hot Water System
Heat Type:
Fueled By: Baseboard,Hot Water.
Cooling: Ceiling Fans,Central Air
Fuel Tank Location: Above Ground
Water Service: Private Well
Sewage System: Septic
Elementary: Fawn Hollow
Intermediate:
Middle: Jockey Hollow
High School: Masuk
Current List Price: $765,000
Original List Price: $779,900
DOM: 88
Listing Date: 4/23/2025
Last Updated: 7/22/2025 2:33:38 AM
Expected Active Date: 4/24/2025
List Agent Name: Kimberly Levinson
List Office Name: Higgins Group Real Estate
