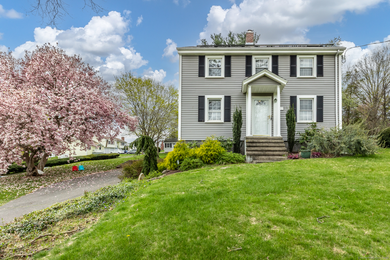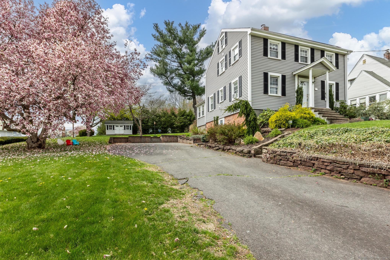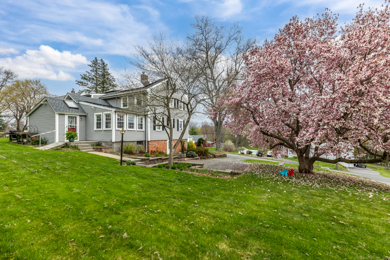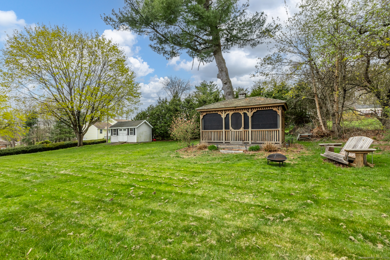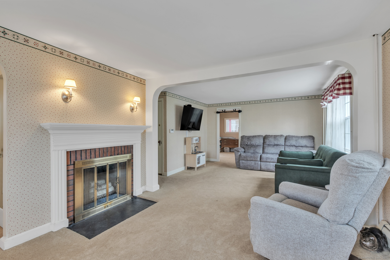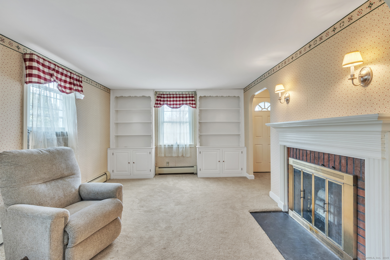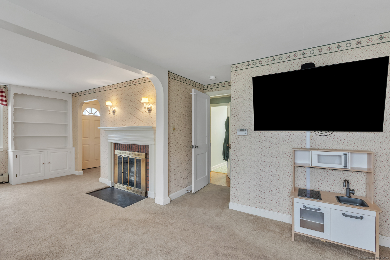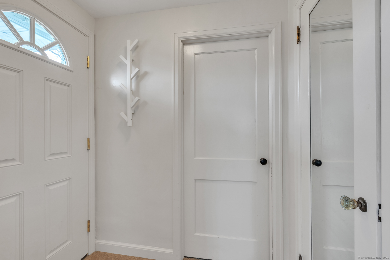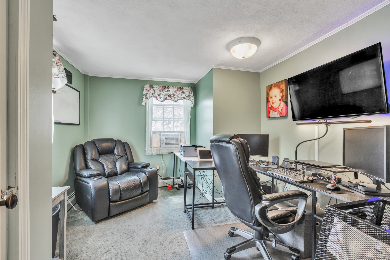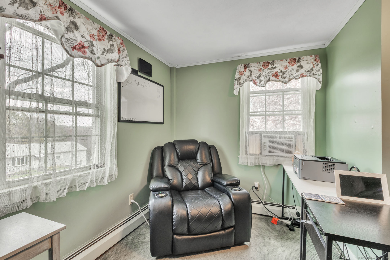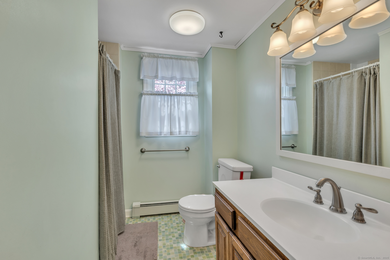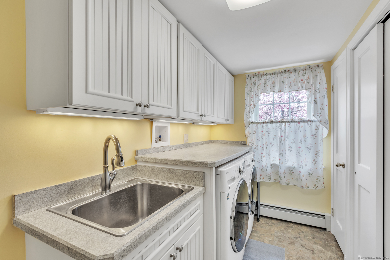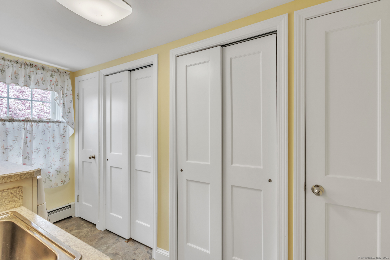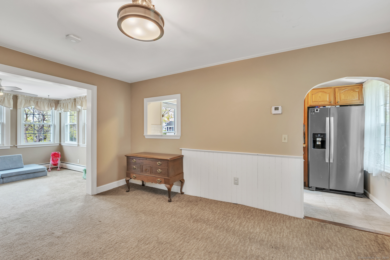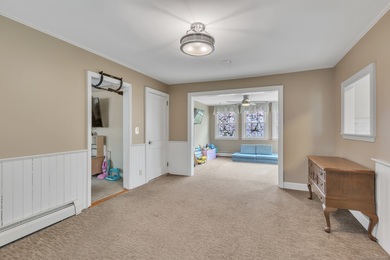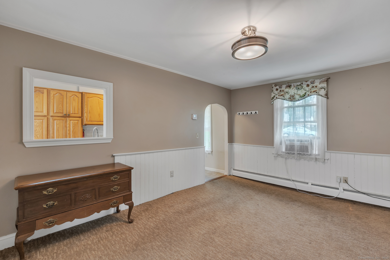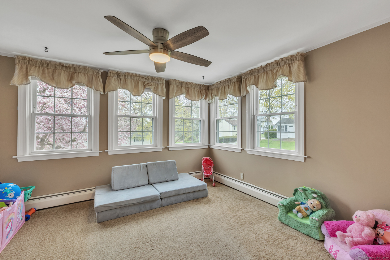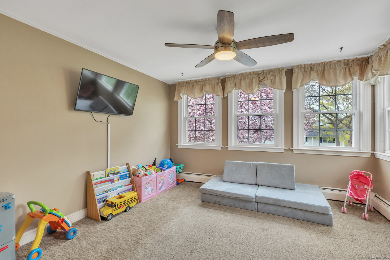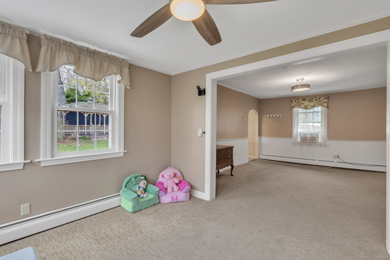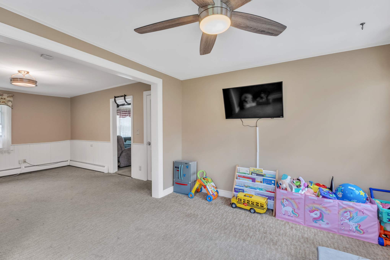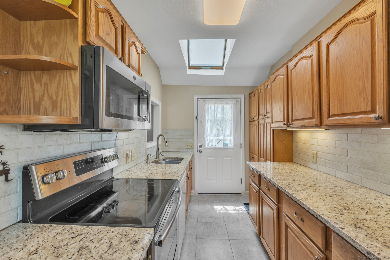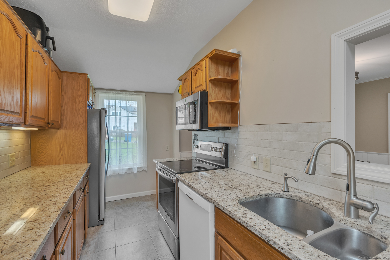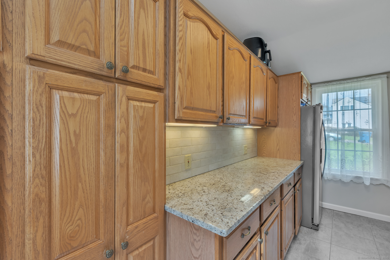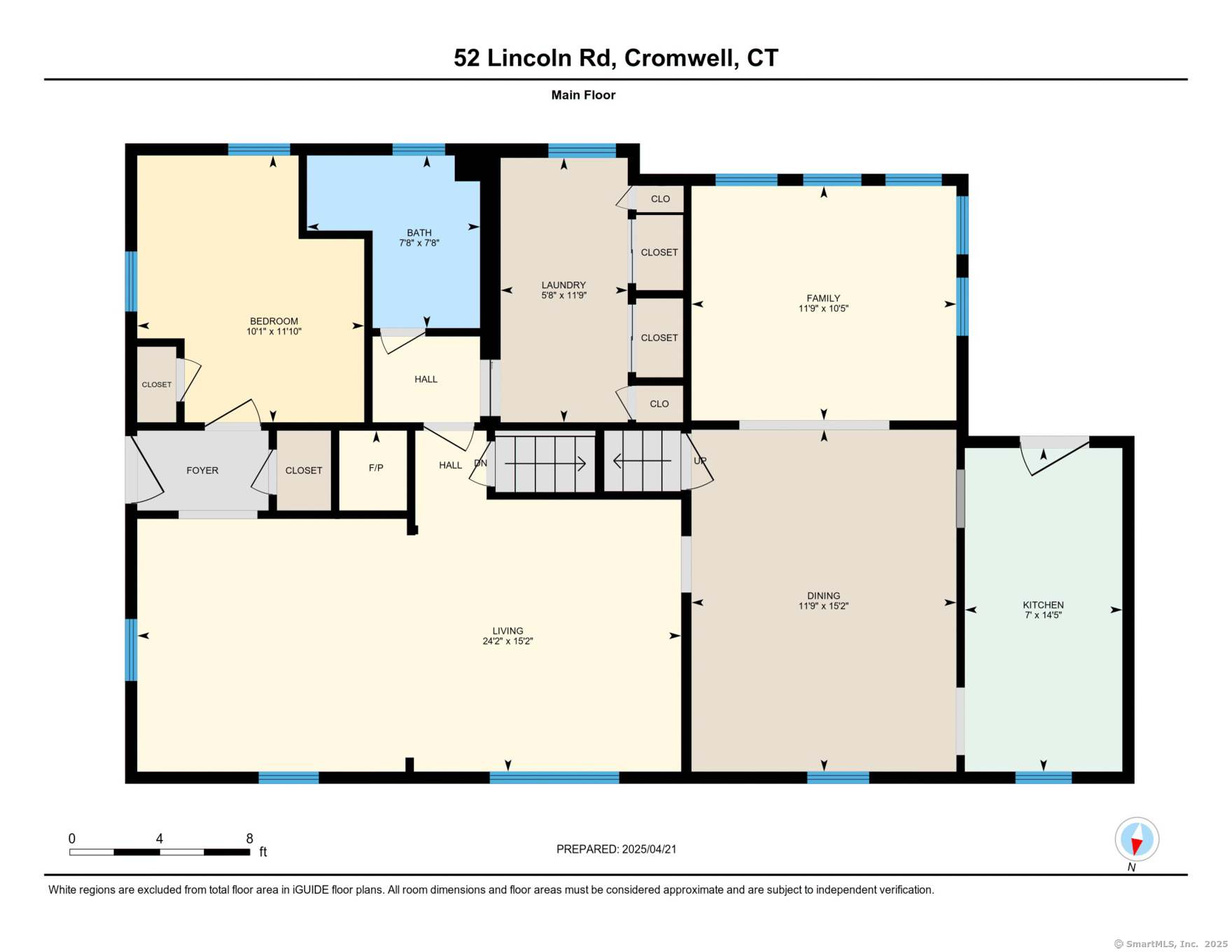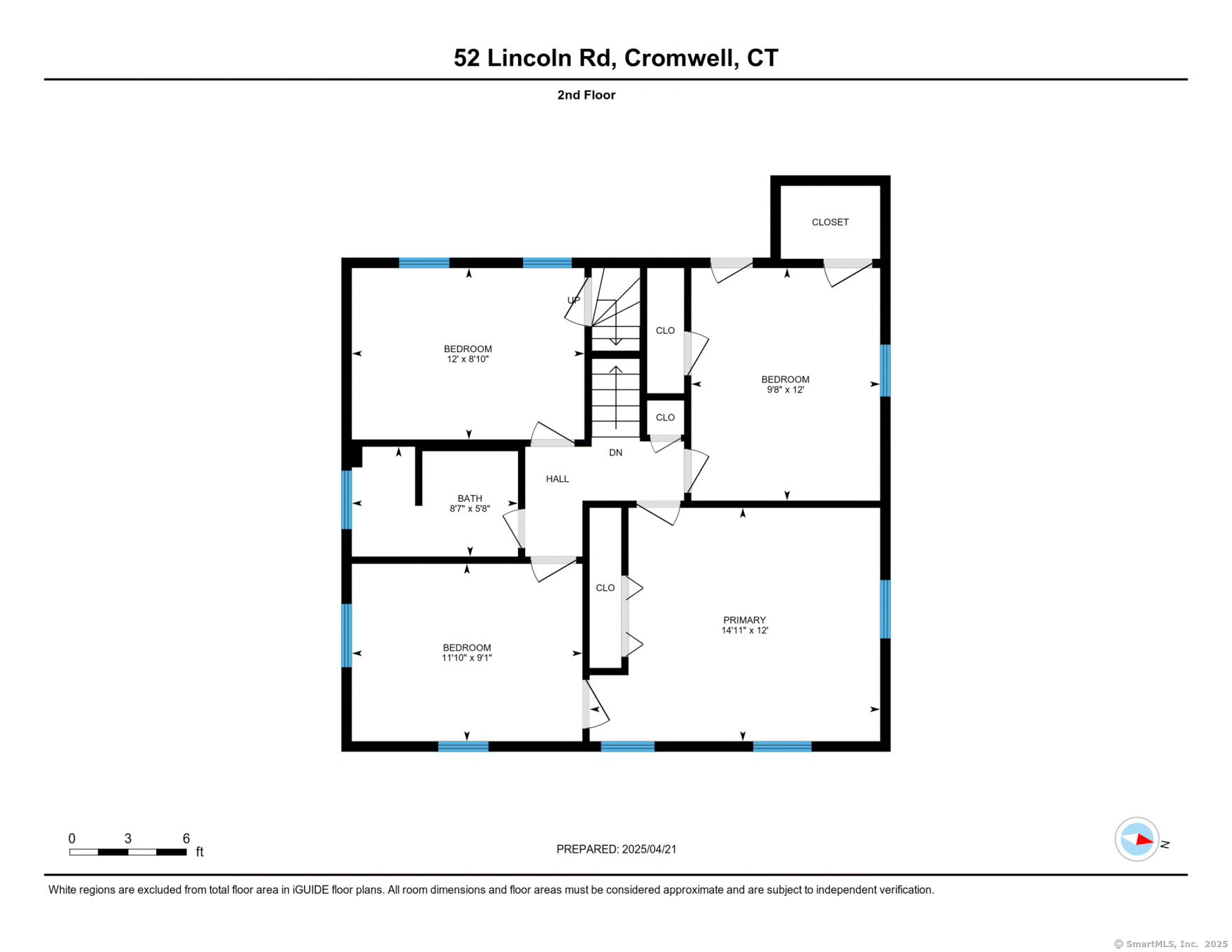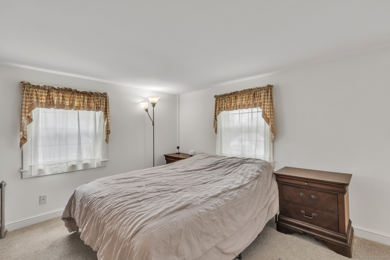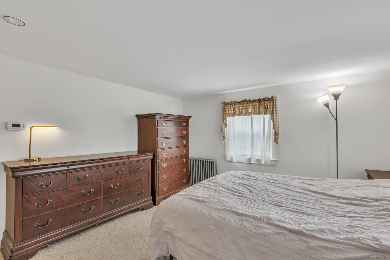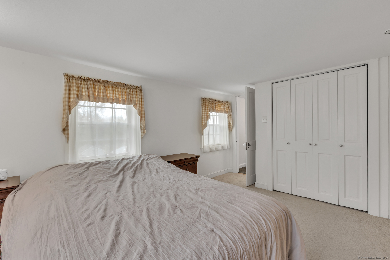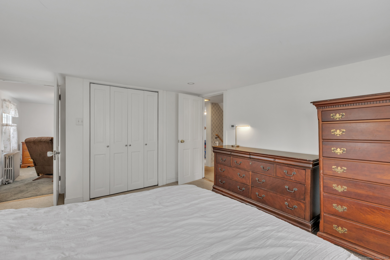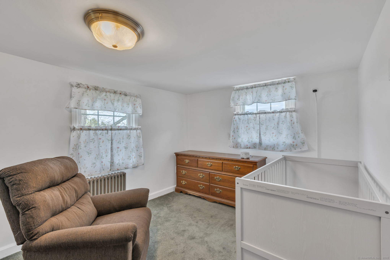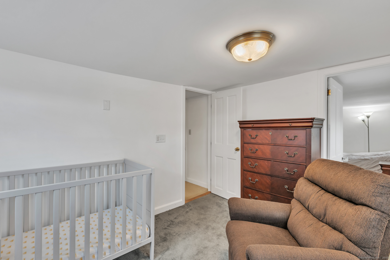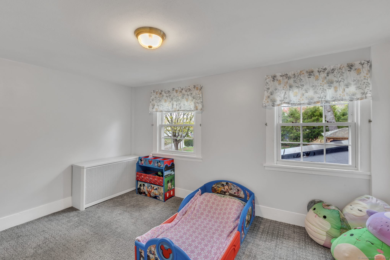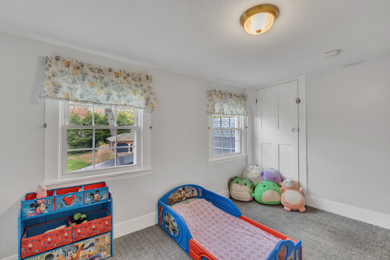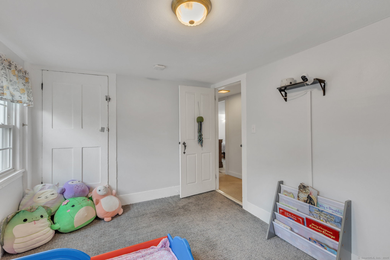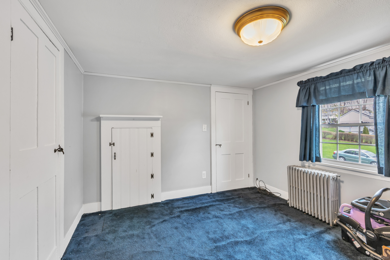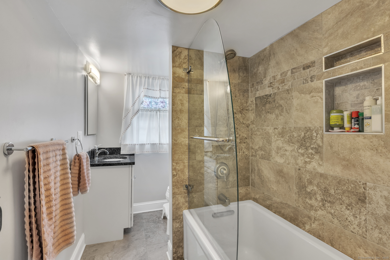More about this Property
If you are interested in more information or having a tour of this property with an experienced agent, please fill out this quick form and we will get back to you!
52 Lincoln Street, Cromwell CT 06416
Current Price: $380,000
 4 beds
4 beds  2 baths
2 baths  2127 sq. ft
2127 sq. ft
Last Update: 6/27/2025
Property Type: Single Family For Sale
Welcome to 52 Lincoln Street! This charming Colonial features 4/5 bedrooms, 2 full baths, and over 2,100 square feet of flexible living space.The main floor has a fantastic flow, highlighted by an expansive living room complete with custom-built-in bookshelves and hardwood under carpet. The dining room flows seamlessly to the family room, creating the perfect layout for gatherings and entertaining.An updated galley kitchen features granite countertops, stainless steel appliances,skylight and plenty of cabinet space. There is a (rare) first-floor bedroom (currently used as a home office an hardwood flooring under carpet), a full bath, and an impressive laundry room equipped with a wash sink and ample closet/storage space.Upstairs, the primary bedroom includes a pass-through door to one of the three additional bedrooms, making it ideal for a nursery, a sitting room,an oversized closet or bedroom. The walk up attic is accessible from one of the other bedrooms offering incredible storage space. Step outside to the level backyard, perfectly situated to capture gorgeous views-complete with a shed, gazebo, stone walls-perfect for outdoor entertaining and relaxation.With updates including a newer roof (2017/2022),solar panels,thermopane windows and vinyl siding(2008) this home combines comfort and efficiency.Located on a quiet street yet conveniently close to shopping, highways, and the town center. Dont miss this opportunity to make this beautiful home yours!
Please Use 52 Lincoln Road for GPS directions
MLS #: 24089852
Style: Colonial
Color:
Total Rooms:
Bedrooms: 4
Bathrooms: 2
Acres: 0.33
Year Built: 1885 (Public Records)
New Construction: No/Resale
Home Warranty Offered:
Property Tax: $6,418
Zoning: R-15
Mil Rate:
Assessed Value: $213,430
Potential Short Sale:
Square Footage: Estimated HEATED Sq.Ft. above grade is 2127; below grade sq feet total is ; total sq ft is 2127
| Appliances Incl.: | Oven/Range,Microwave,Refrigerator,Dishwasher,Disposal,Washer,Dryer |
| Laundry Location & Info: | Main Level |
| Fireplaces: | 1 |
| Energy Features: | Active Solar,Programmable Thermostat,Storm Doors,Thermopane Windows |
| Interior Features: | Cable - Available |
| Energy Features: | Active Solar,Programmable Thermostat,Storm Doors,Thermopane Windows |
| Basement Desc.: | Partial,Unfinished,Concrete Floor,Partial With Walk-Out |
| Exterior Siding: | Vinyl Siding |
| Exterior Features: | Shed,Gazebo,Stone Wall |
| Foundation: | Masonry,Stone |
| Roof: | Asphalt Shingle |
| Driveway Type: | Paved |
| Garage/Parking Type: | None,Driveway |
| Swimming Pool: | 0 |
| Waterfront Feat.: | Not Applicable |
| Lot Description: | Corner Lot,Level Lot,Sloping Lot |
| Occupied: | Owner |
Hot Water System
Heat Type:
Fueled By: Hot Water.
Cooling: Ceiling Fans,Window Unit
Fuel Tank Location: In Basement
Water Service: Public Water Connected
Sewage System: Public Sewer Connected
Elementary: Edna C. Stevens
Intermediate:
Middle: Cromwell
High School: Cromwell
Current List Price: $380,000
Original List Price: $399,900
DOM: 60
Listing Date: 4/24/2025
Last Updated: 6/26/2025 10:39:53 PM
Expected Active Date: 4/26/2025
List Agent Name: Donna Sienko
List Office Name: Berkshire Hathaway NE Prop.
